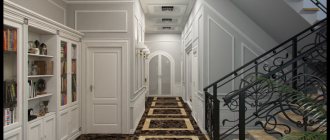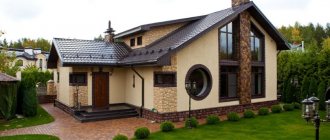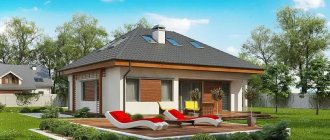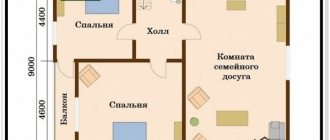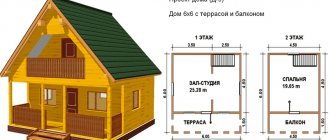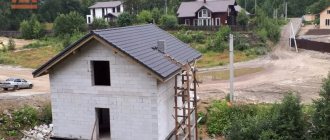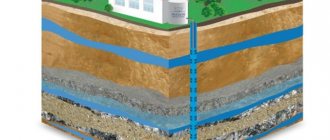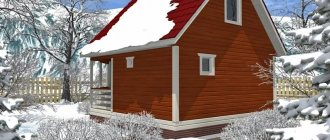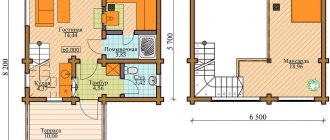Do you have a question about building on a site with limited dimensions?
There is an exit! In this article we will tell you everything about the layout of 7 by 8 houses. Such a project will be successful for building a small but spacious cottage; the main feature is that its living area can be easily increased by building a second or attic floor. This type of construction is in great demand, as it saves space and allows you to set up a garden or recreation area outside.
Individual or standard project
Due to their small size, the construction cost of such houses is quite low, especially if you abandon various architectural excesses - bay windows, or roofs of complex shapes. In addition, if you build an attic instead of the second floor, the living space will increase and construction costs will be lower.
Developing an individual layout allows you to build a full-fledged house with all the necessary premises. Various technologies and materials can be used for construction. If necessary, you can additionally build a garage, bathhouse, gazebo or other extension.
Each, even a standard project, is adapted directly to a specific region of the country, taking into account climatic conditions and soil characteristics. The wishes of customers are always taken into account - when ordering turnkey construction, many construction companies make changes to the project free of charge.
How to increase space at home?
Given the limited area of one-story buildings, many owners resort to increasing the internal space, which is reflected in the projects.
Here are some tricks that will help expand your indoor space:
- Construction of a basement floor that can accommodate both residential and utility premises (closet).
- Construction of the attic. The cost of the attic floor is not much higher than the cost of creating a conventional gable roof.
- Installation of a roof with a single slope and subsequent organization of a utility room.
- Installation of a flat roof, which allows you to place a flower garden, a small vegetable garden or a place for relaxation
Such techniques make the building more convenient and comfortable for living.
Features of 7 by 7 cottage projects
When choosing 7 by 7 house designs, you need to take into account a number of important issues. They will help you select and implement the most optimal option. Only with competent and well-coordinated work can you get a durable and warm home in which everyone will be comfortable.
Project and site
First of all, it is necessary to take into account the characteristics of the land plot. It is better to select a project for the site, and not vice versa. This will allow you to make some changes at the design stage.
The best option is a square house, which is suitable for almost any plot, the area of which must be at least 4 acres.
Construction costs
It is practically impossible to determine the exact cost of building a house initially; for example, the final amount can be affected by the region of the country and the structure of the soil. You also need to take into account the selected materials, technologies, and so on.
The exact amount can only be found out after the project, site, materials and construction technology have been selected.
Layout and project
When planning and choosing a project, it is necessary to take into account the number of floors of the building. You can consider a one-story option or a 7 by 7 house plan with an attic, or a full two floors, with an underground garage, basement, and so on.
Interior decoration
The color design and cladding of a cottage house can be done in a wide variety of design solutions - from bright modern colors of amazing decor to delicate pastel colors and colorful wood-like design - any such style will combine amazing harmony and charm of your beautiful home.
Your close friends and guests will rightfully appreciate the wonderful taste with which you will create an original country house. Since it will be small in design, you first need to draw up a detailed drawing of all the rooms that will perform various functions and, depending on this, will be located in your cozy mansion.
Interior of a cottage made of 7x7 timber
Layout of a similar house 10x10
Following further through the house and taking into account the pre-drawn plan, you find yourself in a comfortable, cozy living room, with pleasant handmade upholstered furniture and a round wooden table for your friendly family.
A few chairs and two charming ottomans will be enough to receive guests on large family occasions. On the left you can equip a stylish kitchen, where it will smell delicious of fried potatoes with mushrooms and sweet pies.
To save internal space, it is preferable to use a compact country kitchen set, a “corner” sofa and light household appliances.
Compact kitchen option
To do this, it will only be necessary to tastefully and skillfully delimit the existing territory. In the “imitated” bedroom you can put a bed made of natural wood, as well as install a small wardrobe, a carved chest of drawers for bed linen and an original floor lamp.
Popular articles How to choose or make a tile for a stove + DIY fastening technique
The “children’s” plan will perfectly accommodate a small couch with cushions, a small table and an original rug with your baby’s favorite toys.
Bathroom in such a house
In this case, space will be freed up for a small-sized washing machine and a small “dryer”, which is an important aspect for families with small children. Instead of a bathtub in a private house, you can equip a vertical shower stall, which will occupy a small space.
In this article we told you only about one of the options for planning a 7x7 house, but, of course, there are other types of arrangement; we present the drawing to your attention.
Project and layout of a cottage with an attic 7x7
Nuances of choosing a project and layout
When choosing a 7x7 house project, you need to decide how many floors there will be. Single-story houses are well suited for elderly people or families with very young children. However, such a house will be more expensive compared to the attic option - the foundation and roof will be larger, which leads to increased costs.
A house with an attic is the most optimal for a small plot and a limited budget; the building can be divided into several zones.
Such a house is characterized by good energy efficiency, but its disadvantage is the attic walls and large roof slopes, which reduce the total space of the attic and require some effort for arrangement. Additional costs will be required to insulate the entire roof.
A two-story house will cost more than a similar one with an attic, but it features the most comfortable rooms.
For a successful layout, it is necessary to take into account certain factors - efficiency, zoning, lighting, the presence of additional premises. Think about the future and decide on the number and purpose of the premises. For example, an office or workshop can be converted into a room in the future.
The layout of a 7 by 7 house with an attic with zoning by floor is very popular. Such projects combine convenience, functionality and simplicity.
- The first floor is shared, for the whole family or meeting guests. There is a bathroom, living room, hallway, kitchen, and an additional veranda.
- In the attic there is a sleeping area consisting of several or one large room. If there is enough space, you can make dressing rooms, a bathroom, and a hall. This house is perfect for a family of 3-4 people.
- A one-story small house is perfect for a seasonal holiday or permanent residence. It can have several rooms, and it is better to combine the kitchen and living room together. A boiler room and a bathroom are being installed near the hallway, and a veranda is being built under a canopy. 2-4 people can live in the house.
- The two-story house 7 by 7 is designed for a large family or for those who prefer space. According to the project, on the ground floor you can place a dining room, a bathroom, a living room, a dressing room, an entrance hall and a kitchen. On the second floor there are bedrooms, a dressing room, and a bathroom. Such a house can have two entrances at once. The backyard is often used as a play area or recreation area.
How does the shape of the roof affect the area of the attic?
The usable area of the attic is the main criterion for the floor, and it does not coincide with the total area. The usable area of the attic floor (according to building codes) is determined using a reduction factor of 0.7 for the following parts of the room according to the formula:
- For part of the room with a tilt angle of up to 45° and a ceiling height of 1.6 m.
- For a part of a room with a tilt angle of 45° and a ceiling height of 1.9 m.
- Where the ceiling height is less than 1.6 m and more than 1.9 m, the area is not taken into account.
When it comes to increasing usable space, two factors play an important role:
- Roof shape.
- Using an attic (cranked) wall
The attic wall has a height from the interfloor ceiling (floor) to the transition to the inclined roof slope and directly affects both the height of the room and its usable area. In different projects, the wall height ranges from 0.8 to 1.9 m.
When evaluating a particular project of an 8x8 house with an attic, you need to pay attention to the roof parameters, the presence of an attic wall and evaluate the usable area. Different roof designs have different possibilities for expanding the area; The following constructions are most commonly used:
Gable roof
They try to give the living space under a classic roof a familiar shape, hiding the low part behind the cladding. The usable area under a simple gable roof (if the angle of inclination is 40-45° and the floor area is 75 m2) will be 48-50% of the total area. The situation can be corrected by adding an attic wall to the project (with its height of 1.1-1.15 m, the useful area will increase to 80%).
Windows for natural light in such an attic are installed in gable (gable) walls. If necessary (if the layout requires), skylights are installed.
Hip-slope (usually hip) roof
This design is characterized by a complex rafter system, and as a result, a large number of creases at the intersections of the slopes. Creases and bevels increase the low (useless) area to 65-70% and reduce the planning possibilities of the remaining space. In this case, you can also resort to building an attic wall. With its height of 1.15-1.2 m, the usable area will increase to 70%.
It should also be remembered that natural lighting under a hip or similar roof is only available through skylights.
Mansard roof
Financially the most expensive arrangement option. At the same time, the space under a roof of this shape is used to the fullest extent possible. Roofing with slope angles of 75 and 15° provides a ceiling height of 1.9 m or higher for 90% of the floor area, which allows the layout to be carried out as on a regular second floor.
Dormer windows in such a roof allow you to see only the sky, as they are located quite high. Dormer windows can become a source of natural light and ventilation.
Calculations and planning
The construction of a house can be carried out using various materials. Before starting construction, it is necessary to carry out a number of works and resolve some issues:
- Architectural calculations. This is the main stage, which includes the initial data for calculating material costs. Here the number of rooms and their purpose, the location of communications are determined. Only at this stage can you choose the most optimal option and make amendments. It is necessary to determine the total and usable area of the house and walls.
- A plan is drawn up for each floor, basement, and attic.
- The roof drawing allows you to calculate the exact amount of building materials needed.
- Location of communications. It is necessary to determine where the wires, chimney, ventilation, heating or heating equipment will be located.
- Before starting to build a house from any material, it is necessary to first study the soil and determine the design of the foundation. It is necessary to know exactly its load-bearing capacity, taking into account the depth of freezing.
Is it much cheaper to make an attic floor instead of a full second floor?
155-001-L
- Full floor;
- Attic floor, wall height at the eaves 500 mm;
- Attic floor, wall height at the eaves 1000 mm;
- Attic floor, wall height at the eaves 1500 mm;
- Attic floor, wall height at the eaves 2000 mm;
| Height of the wall at the roof overhang | Masonry volume (foam block 400 mm) | Facade area |
| 500 mm | 22.51 m3 | 56.28 m2 |
| 1000 mm | 29.14 m3 | 72.85 m2 |
| 1500 mm | 37.86 m3 | 94.64 m2 |
| 2000 mm | 45.66 m3 | 114.14 m2 |
| 3000 mm (full floor) | 72.84 m3 | 182.10 m2 |
(the cost of work and materials may vary significantly and depends on the region of construction)
| Materials | price, rub. | Unit. |
| Foam block | 3500 | m3 |
| Basalt insulation, 100 mm | 2700 / 270 | m3/m2 |
| Works | price, rub. | Unit. |
| Laying foam blocks | 1900 | m3 |
| Installation of insulation, plastering, painting | 800 | m2 |
House cost
The cost of a 7x7 country house with an attic largely depends on the chosen construction technology and materials. Also, the final price may be affected by the number of contractors you plan to work with. However, experts recommend working with only one company that offers turnkey house construction. This is an opportunity not only to save money, but also to save your nerves and time.
You will save yourself from the need to look for specialists for repairs, connection of communications, and so on. The development company will perform all the work, purchase materials as agreed with the client, and provide a guarantee for all work.
The cost of the developer company’s services includes absolutely all work: planning, construction, price of materials, finishing, processing and much more. All work will be performed by specialists from one company, which means they will work harmoniously to achieve a high-quality and durable result. If necessary, special equipment will be used, construction will take a minimum of time.
To save money, you can choose a standard project that companies provide for free.
Depending on the materials chosen for construction, the number of storeys of the house and the presence of additional buildings and premises, the cost of its construction will cost 1.5-3 million rubles. It is also necessary to remember that the increase in cost may be affected by soil characteristics and the region of construction. For example, for settlements that are located closer to the north, it will be necessary to purchase materials that have good thermal insulation properties.
Additionally, it is necessary to use various insulation materials. For the southern regions, the same materials can be used, but expensive insulation is not required.
Construction materials
For buildings 6x8 m, there are several basic postulates that ensure comfort and proper performance characteristics:
- the thickness of load-bearing walls is within 30 cm, and the thickness of interior partitions is no more than 10–12 cm,
- an accurate calculation of the additional load exerted on the walls of a house where the attic is used for living space is necessary,
- the project of a 6x8 frame house with an attic involves the use of lightweight finishing materials (siding, lining), oversized furniture,
- Thermal and waterproofing must be thought out to the smallest nuances in order to level out heat loss and the appearance of condensation in the room.
Possibilities for planning a house with dimensions of 10 by 10: the best ideas for zoning space
The characteristics of the load-bearing wall material affect the quality of life in a 6x8 house, as well as its resistance to unfavorable geological and climatic conditions. Each type of design has its own advantages and disadvantages, which allows you to choose the most relevant option.
The 6x8 project, where an attic is supposed, can be made of modern or classic materials. The first includes gas and foam concrete. Their advantages are considered to be the ease of modeling forms and construction in general. Brick and aerated concrete are characterized by excellent insulating properties, protecting the owner from noise and cold outside the building. The 6x8 project and the attic made of foam blocks are cheaper than the brick version, and the climatic comfort is identical.
A house made of 6x8 timber with an attic will not allow heat to pass through: it is not cold in winter, and not hot in summer. Its specificity is that it “breathes”, providing climate comfort inside. And the originality of the design and harmonious combination with the natural landscape will be appreciated not only by the owners, but also by their guests.
The most rapidly erected is a 6x8 frame house with an attic. It can be installed in a few months, and work is carried out in any weather. The only drawback is the need to use high-quality finishing materials. But such structures do not require shrinkage; the construction of a 6x8 building is carried out using lightweight types of foundation, which saves the budget.
Projects with a terrace
The terrace will be an excellent option for owners of one-story dachas who need additional space. The open area will allow you to place everything you need for a barbecue and joint family gatherings on warm summer evenings.
Let's look at several interesting drawings of 1-story and 2-story buildings of 7x10 meters.
House with sauna
A one-story house made of SIP blocks with a gable roof has a small terrace where you can place a wicker sofa with a coffee table. The 3.4 square hallway has enough space for a large wardrobe for outerwear. It leads to a spacious kitchen-living room of 24.6 sq. m. m, from where you can access all other rooms of the house. And these are two bedrooms of 9 square meters, a guest bathroom of 3.7 m2 and a bathroom of 5.9 square meters with a sauna and a stove of 3.6 m2. If desired, the sauna can be turned into a dressing room or pantry by placing a door on the living room side.
With attic
A two-story house with a large terrace would be an excellent option for a family with children. From the porch you enter the hallway, which leads to a hall with a staircase. On the right side there is an arch, through which you can enter the living-dining room of 19.6 m2. From it there is access to a large terrace, where a compact table, garden wicker furniture or a swing can be freely placed. On the left side of the entrance there is a kitchen of 12.5 square meters, it leads to the boiler room. And also on the first tier there is a guest bathroom of 1.5 sq. m. m.
There are three rooms on the second floor. Two identical bedrooms of 9 m2 on the right side and a large room of 17.3 square meters. It can be used as a playroom or a master’s block, part of which can be used as a dressing room.
There is also a bathroom of 4.5 m2. The small bedrooms have access to the balcony. The house can be built using frame technology, from aerated concrete or foam blocks.
The most successful layouts in examples
The house design can be anything you want. Some craftsmen create special buildings with their own hands, which then become landmarks. The choice of project depends on the area of the site and intended use. If the area is small, you can build a small two-story house, but if there is enough space, it is permissible to erect a one-story building. But before starting all the work, you need to answer a few questions:
- Is this house for permanent or seasonal living?
- How many people will it accommodate? The number of floors and bedrooms, as well as bathrooms, depends on this.
- Will a basement and attic space be needed?
Small house made of timberSource stroydom-comfort.ru
The building area is 64 square meters. m., approximately the same dimensions as a two- or three-room apartment in an apartment building. If you build a two-story building, the area will increase, and you will get a full-fledged home for a large family.
It is imperative to allocate a place for arrangement:
- hallway;
- kitchens;
- living room;
- one or two bedrooms;
- bathroom.
Layout of a residential buildingSource koffkindom.ru
The second floor of the building will help to significantly increase the living space, but this entails additional costs of money. It is worth remembering that the house regularly needs maintenance for the normal functioning of the heating, water and gas supply systems.
Two-story building 8 by 8Source stroisam2.ru
A successful attic project allows you to place on the first level an entrance hall, a bathroom, a spacious kitchen-living room and one bedroom. The second level is intended for 3 bedrooms of 12 and 11 square meters. m. and hall.
If the construction of an additional floor is not currently planned, but such a possibility is not excluded in the future, it is worth considering the construction of another floor. To do this, it is necessary to make a stronger foundation and a high-quality ceiling.
Residential building 8 by 8Source proekton.com
When building a one-story house, the number of personal rooms should be determined based on the composition of the family; additional space can be left for guests. On one floor there will be an entrance hall, a bathroom, a kitchen, a living room and bedrooms. The latter should be furthest from the entrance.
One-story building with a convenient arrangement of roomsSource roomester.ru
The kitchen and living room can be separate or combined. In terms of convenience, a kitchen-living room is the most successful option. It has more free space; the absence of partitions allows you to place a large kitchen unit, a bar counter, a dining and living area.
If these functional zones are separated, there will be less space in the rooms, but the smell will not spread throughout the house during cooking.
House plan with separate kitchen and living roomSource dachmir.ru
In the presented version of a one-story house, there is a 10 sq. m terrace at the entrance. m., then there is a vestibule of 3.4 sq. m., bathroom 5 sq. m., bedroom 10.4 sq. m., hall 7 sq. m., living room 7 sq. m. and a kitchen of 12.5 sq. m. m. The kitchen has enough space to accommodate a full-fledged corner kitchen unit and a dining area. In summer, guests can be received on the terrace. This layout is ideal for a married couple.
Construction with a convenient layoutSource brusbanya.ru
The layout of the house 8 by 8 consists of a kitchen-living room in the left wing, a hall, a vestibule and a bathroom in the center of the building and two bedrooms on the right side of the building. The living room kitchen area is 18 square meters. m., this is enough for a spacious kitchen unit with a bar counter or an island table, a full dining room and a spacious area for entertaining guests. There is a terrace in front of the house where you can create a place to relax.
Spacious two-story residential buildingSource ibuildrussia.ru
A two-story building may have two entrances. On the first level there is a living room, toilet, bathroom and kitchen-dining room, as well as a hall and two hallways. The staircase leads to the second level, there is a small corridor, next to it there is a storage room, then there are 2 bedrooms, a bathroom and a living room.
In a two-story house, the main areas, as well as the room for receiving guests, should be located on the first level. The second is for family rooms.
Layout of houses with a garage
A garage is a necessary element of any country house, especially in the weather conditions of our country. It is important that the car is kept warm. And also the presence of additional space will allow you to place several shelving, open or closed, for storing items that are not used often; accordingly, you don’t want to allocate space for them inside the house. Let's consider several layouts of 7x10 meter houses with a garage.
Other plan options
There are different ways to add a little extra space. These can be various external extensions - a terrace, a balcony, as well as the arrangement of the ground floor.
With a basement
Living rooms at the very bottom of the cottage are not the best solution, because there are no windows and the atmosphere will be depressing. For this reason, usually a layout with a basement involves placing technical rooms with a boiler room in the basement; you can also make a storage room, a workshop or an additional bathroom there.
The construction of such a house will require some additional work:
- digging a pit;
- arrangement of a durable concrete floor in the underground part;
- the basement walls can be a continuation of the strip foundation, but they are also built from aerated concrete or brick;
- Good insulation and a drainage system are necessary to keep moisture out of the basement.
With terrace
One of the advantages of country cottages is the opportunity to relax in the fresh air. To sit comfortably and enjoy good weather, you can make a terrace. Usually it is arranged on the south side of the house, allocating 6-8 square meters for an open rectangular area. Although the terrace may have a canopy, it does not have walls, so it is only suitable for summer holidays.
If you want to get additional space for year-round use, then it is better to think about a veranda with a stove. It is completely closed and glazed, so you can stay there even in frost.
With a balcony
The recreation area can also be located at the top of the house. There are several options for placing a balcony.
Above the bay window. If a similar architectural solution is planned on the ground floor, then you can make a beautiful balcony with an unusual shape on top.
Usually the project involves one balcony, but sometimes there may be two - in this case they will be small. The design can also be open or closed. The latter option allows you to insulate the balcony and turn it into a winter garden or attach it to a room.
Layout of houses with a garage
A garage is a necessary element of any country house, especially in the weather conditions of our country. It is important that the car is kept warm. And also the presence of additional space will allow you to place several shelving, open or closed, for storing items that are not used often; accordingly, you don’t want to allocate space for them inside the house. Let's consider several layouts of 7x10 meter houses with a garage.
With underground garage
The house has 2 floors and has a basement level, thanks to which it was possible to increase its footage. The underground garage of 17 square meters is designed for one car; there is also some space for shelving designed to organize the storage of things. Also in the basement level there is a storage room, a boiler room and a cinema room.
The front door leads into the hallway, from which you enter the hall. There is a bathroom of 3.6 square meters, a spacious living room of 27 square meters and a kitchen of 16 m2. This tier is completely dedicated to the recreation area. In the living room there are doors leading to the terrace. On summer evenings the whole family can gather here over a cup of tea or with a book in hand.
On the attic floor there are three bedrooms: 14, 13 and 16 square meters. The 4.6 m2 bathroom is located between the stairs and the bedroom. Two rooms have exits to a large balcony.
Attic and terrace to expand space
An 8x8 house can only accommodate a small guest room, a bedroom and a bathroom, which will be combined with a toilet and a kitchen. The attic can take on the role of a spacious living room, and the guest room itself will take on the role of a bedroom. Due to this layout, it is possible to expand the kitchen, and separate the toilet from the bathroom and move it to the top floor of the attic.
In addition, the kitchen, which on one side faces the green veranda, will become a cozy dining room.
The terrace can be completed separately. It is necessary to provide a separate foundation for it. As a rule, such a room is glazed. Today it is very fashionable for it to be all made of chaff. Thus, each wall is a large window.
The spacious veranda is the best place to relax. You can make it visually attractive if it has a glazed dome.
Although another option can be envisaged, in which the roof of the veranda will become a spacious balcony for the top floor. If you want to arrange an open veranda, then you should do this in summer houses. A glazed terrace can serve as a hallway and still remain a veranda.
Frame with above ground garage
A three-bedroom house is optimal for a family with children. The 17 square meter above ground garage can accommodate one car, as well as several storage racks. On the ground floor there is a boiler room of 3.8 sq. m. m, kitchen 11.6 m2 and living room 18.1 square meters with access to a terrace of 10 square meters. On the second floor there are three bedrooms: the main one is 17.4 sq. m. m and two children's rooms of 12 square meters each. There is also a bathroom of 4 square meters.
Dormer windows
When planning an attic, you should take into account the recommendations of SNiP. They recommend making the window area no less than 10% of the floor area. So if the attic is divided into several rooms, each should have a window.
Installation of skylights in the roof
Of all the methods shown in the photo for installing skylights with an attic, inclined installation is the easiest to implement. In this case, it is necessary to ensure the proper degree of waterproofing of the junction, and also to use special models with reinforced frames and reinforced glass - the load on the surface can be significant.
Advantages of a sloping roof window:
- more light, less sharp boundaries of light and shadow;
- the roof surface remains flat, its relief is not complicated;
- relatively easy installation.
When planning such a window, it is necessary to remember that its area increases with increasing angle of inclination. At what height is it more convenient to install such a window and how its height increases in centimeters depending on the inclination, look at the photo.
The steeper the slope relative to the floor, the smaller the window height should be.
The width of the window frame should be 4-6 cm less than the pitch between the rafters. Then it can be easily installed without disturbing the structure of the frame. If the window is wider, it is necessary to make a reinforced beam above it and calculate the load.
If you need to have a larger window, it is easier to place two narrow ones side by side. They look no worse than one big one, and there will be fewer problems.
Two windows side by side look no worse than one wide one
When installing a dormer window, the roof geometry becomes more complicated: a valley appears on top and on the sides. Because of this, the rafter system becomes more complex both during planning and during assembly. The complexity of laying the roof covering also increases. All valleys are the places where leaks are most likely to occur. Therefore, everything needs to be done very carefully. In regions with a lot of snow, it is advisable to install snow guards over such windows so that they are not blown away in the event of a sudden meltdown.
Installation of a vertical dormer window in an attic roof
The advantage of such a window is that you can stand next to it at full height. But they let in less light, the terrain becomes more complex and the roof becomes more problematic.
A recessed window is usually used if there is access to a balcony through it. In other cases, this method of arrangement is not the best option: little light gets in, the shadows turn out to be very deep, which is tiring for the eye, the geometry also becomes more complex, although not to the same extent as in the previous version.
The easiest way is to make a window at the end of the attic. In this case, a reinforced frame or reinforced glass is not needed. Just high-quality glass is quite enough. It is this option that can most often be seen in country attics: this is the most inexpensive option that can easily be implemented with your own hands.
Difficulties in building two-story houses
The layout of a two-story cottage suggests the presence of important nuances that complicate construction:
- Features of the foundation. Only a very strong foundation of the building can support the weight of two floors. Therefore, when constructing two-story buildings, a strip-type concrete foundation is often laid.
- Floors between floors. The second floor requires a reliable floor (stronger materials, thicker slabs or beams) that could easily support all the furniture and occupants of the cottage.
- Staircase design. If there is a second floor, a staircase must be created. It significantly complicates the layout and technology of building a house.
Attention! You need to be extremely careful when moving up the stairs. Quite often it becomes a source of accidents.
- Heating and communications system. Compared to a one-story building, the layout of a two-story cottage requires a more complex communications system (additional sewer drains, water pipes and circulation equipment).
- Difficulty moving. If the family has elderly people and small children, then it is necessary to make adjustments to the standard layout of the house. The rooms of these family members should be located on the ground floor, because their movement up the stairs can be dangerous or problematic.
- Significant expenses. All of the listed difficulties caused by the construction of the second floor lead to an increase in the total cost of construction.
Standard layout of a two-story house 7 by 7 m
There are many plans for two-story buildings with ready-made drawings. In this case, we will consider the typical layout of a cottage measuring 7 by 7 m, which is intended for permanent or temporary residence of a small family consisting of 3-4 people.
Based on its functionality, the cottage is divided into two zones. The first floor is usually reserved for the common area of all family members and a place for receiving guests. , the following rooms can be located here
- veranda,
- corridor,
- kitchen,
- living room,
- bathroom
Attention! To increase the total amount of usable space, you can connect several rooms. For example, the layout of a typical 7 by 7 m house requires a successful combination of kitchen and living room.
The attic floor is usually reserved for the sleeping area. Consequently, the usual layout allows for the following rooms:
- ladder,
- hall,
- parents' bedroom,
- children's bedroom,
- two dressing rooms,
- bathroom
In some cases, space on the second floor can be allocated for a study. In general, this layout is distinguished by its thoughtfulness (the absence of labyrinths and nooks and crannies) and convenience for all inhabitants.
In addition, the layout of a standard two-story house requires two entrances. The porch on the street side serves as the main entrance. Another porch is located on the opposite side of the cottage (exit from the living room).
On the site you can plant a flower bed and a garden, arrange a recreation area and a small children's playground. As a result, it is more convenient for owners, guests and children to go out into the yard for a walk from the living room.
Thus, a house 7 by 7 m is an excellent choice for a family of 3-4 people. It occupies a small area, and therefore easily fits even in a compact area. The typical layout of a two-story cottage provides coziness and comfort to its owners. In addition, such buildings have a beautiful and neat appearance, which explains their prevalence.
Recommendations for arrangement
- The layout of an 8x8 building with an attic includes a lot of options. Sometimes you simply get lost in the wide abundance, which makes the choice difficult. If you have a dispute in your family about which layout will be successful, then you just need to add an attic room. It may include a bathroom and also a children's room. Even a large family in such a house will feel comfortable and cozy, and thanks to the attic they will be able to create an additional room for guests. It will also be interesting to learn about how to make a gazebo in the courtyard of a private house from metal.
- If you want to get economic space with the help of an attic, it is not recommended to have too high ceilings. If the wall height in the room is 3 m, then during the heating season you will need to shell out a lot of money to heat the room efficiently.
- To create a spacious living room, you need to make it tall. But in a cozy bedroom there is no need for high ceilings. In addition, they can be psychologically depressing. A bedroom is a small place where a person relaxes. The main thing is that it is warm there. The smaller this room is, the easier it will be to heat it.
- And although an 8x8 house with an attic may seem quite roomy, it will be uncomfortable for a family of 4 to live in it. Each family member will experience a lack of personal space. But a room like an attic can change everything. It can serve as the missing bedroom, and if you add a veranda to the lower floor, it will become a wonderful place to relax.

