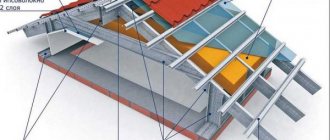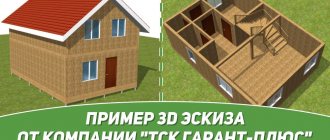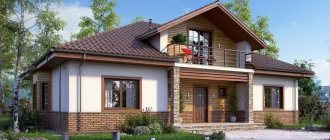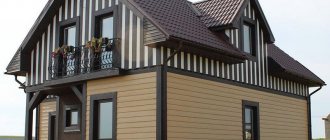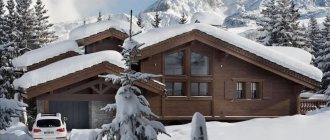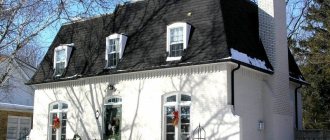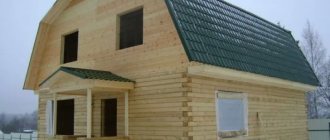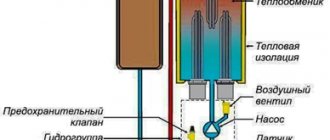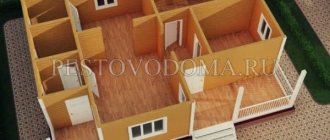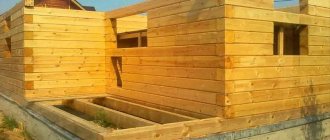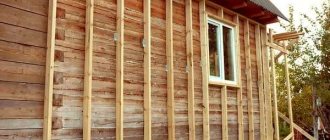The roofs of private houses are one of the fundamental elements of the entire structure. A spectacular, appropriately designed roof is the calling card of the house, a measure of the taste of the owners. An important supporting structure, it is designed to protect housing from the vagaries of the weather and maintain comfortable temperature and humidity. Modern construction offers all kinds of roofs for a private home. All of them can become a reliable, sustainable and durable solution, provided that the loads on the structure are correctly calculated and the appropriate building materials are selected.
The roof is like a business card Source freepvpgame.com
Main types of roofs
The main division of roofs into types is made depending on their appearance, and even the naked eye of a layman can distinguish one type of roof from another.
Flat
Modern fashion trends have made flat roofing a popular trend in private construction. Roofs of this type are soft and have a slope of up to 3°. They can be a worthy option for many reasons:
- Thanks to the minimal area, significant savings are achieved on materials, construction and installation work and construction time. The same can be said for subsequent maintenance and repairs.
- Such a roof is an additional multifunctional area. Here you can install an antenna, air conditioning system or solar panels. The roof makes it possible to equip a sports ground, a place for comfortable relaxation and sunbathing, and plant a flower garden.
The main disadvantage is the small slope angle. In areas with snowy winters, such a roof can accumulate a large mass of snow, sufficient to damage the structure. With warming, there is a high probability of leaks, but this is mainly a feature of buildings during the construction of which the construction technology was violated.
You can place a recreation area on a flat roof Source krovlyaikrysha.ru
Sloping
Pitched roofing – with sloping surfaces that allow the roof to self-clean naturally. The slope of the slopes is characterized by the angle to the horizon; it can vary from 5° to 70°.
Pitched types of roofing of private houses allow the attic space to be used for household needs and as an attic. The design of a pitched roof depends both on the architecture of the building and the material for the finishing coating, as well as on the climate.
There are various pitched roofs of houses, the varieties are grouped according to the shape and number of slopes:
- Single-pitch . Such structures rest on walls of different heights. A simple, cheap and durable option.
- Gables . They allow you to equip an attic or attic, and remove precipitation well. A practical and common option.
- Four slopes . The most durable and reliable. But the large weight of the roof requires strengthening the supporting structure.
- Tents, designer . The most unusual and expensive options.
Hip roof; ideal for a house in the form of a square or regular polygon Source happymodern.ru
Spherical
Interest in spherical structures is always high. In addition to the original appearance, they attract additional advantages:
- Streamlined shape. Allows you to avoid direct wind pressure, which is a guarantee of strength and integrity.
- Tightness. Provided with roofing material (usually galvanized steel).
- Ease of maintenance. Snow and water do not accumulate on the surface.
Connecting elements
In order for the roof to be reliable, the components of the rafter system must be connected correctly. It is necessary to take into account the direction and strength of loads (both static and dynamic). It is also important to provide for possible cracking of the wood due to shrinkage, making sure that the components of the rafter system do not stop working properly.
Previously, all parts of the rafter system were fastened together with notches. It's reliable, but not very economical. After all, for this it is necessary that the wooden structures have large cross-sections, which would allow making cuts while safely weakening the wooden elements.
Therefore, at the present time, rafter assemblies are fastened not with notches, but with dowels and bolts.
Methods of fastening rafter legs.
The use of perforated steel plates coated against corrosion is popular. The overlays are secured with nails or plates with teeth recessed into the wood. Such fasteners for the rafter system are convenient because:
- Overlays reduce wood consumption by one fifth, since elements of a smaller cross-section are required than when cutting;
- they can be installed by a technician with little experience;
- they are fixed very quickly.
Perforated plates used for fastening rafters.
Finally, you can watch a useful video that talks about all the most important aspects of designing a roof truss system.
Optimal slope angles for roofs
Professional builders know that slope angles for roofs are selected based on the upcoming operating conditions. When determining the optimal roof slope angle, several factors are taken into account:
Natural (climatic) factors
A properly designed roof should withstand the wind and precipitation that is typical for the area.
- In areas with snowy winters, a large roof angle is set (45-60°); This way the snow melts smoothly, reducing the likelihood of icing.
- In order for the structure to withstand in areas with strong winds, the slope angle is kept to a minimum. To reduce windage, choose a range of 9-20°.
- In the southern regions, where sunny weather prevails, the best option would be a flat roof with a slope of 3-5° (for water drainage). Compared to other types of roofs, it will heat up less.
- The optimal slope angle is considered to be values from 20 to 45°.
Snow does not accumulate on a properly made roof Source nagradi.me
Type of roofing material
The minimum slope angle of the slopes depends on the choice of roofing covering.
- Slate covering, tiles. Moisture will not accumulate and leak with a minimum roof slope of 22° (for tiles) and 30° for slate.
- Roofing felt, euroroofing felt. The number of layers determines the parameter value. For a roof with 2 layers, a slope of 15° is required, for 3 layers, 5° is sufficient.
- Profiled sheet. The minimum permissible roof slope is 12°.
- Metal tiles. The minimum roof slope is limited to 14°.
- Ondulin. The minimum indicator is 6°.
- Soft tiles. Mounted with a slope of 11°.
- Membrane type roofing coverings. Set the minimum slope within 3-5°.
Do-it-yourself pitched roof: drawings and photos, exposure to wind roses
Creating a pitched roof for a bathhouse or similar structures requires choosing the correct direction of the slope. In this case, the direction of the wind rose existing in the area is taken into account. If the parameter is determined incorrectly, then during large gusts of wind the decking may be damaged. All calculations regarding weather conditions and direction are performed at the design stage.
The stability of the entire building depends on choosing the right direction.
Related article:
DIY pitched roof step by step. A separate publication provides a practical guide to installing the structure with useful tips and photos.
Structural differences of frames - popular configurations
Despite the high interest in flat roofs, the leader in popularity is still pitched roofs, which, with some stretch, can also include hip roofs. Therefore, when determining the optimal design, one primarily chooses from the following options:
Single-pitch
This design is an inclined plane that rests on external load-bearing walls of different heights. It is supplied to outbuildings (garage, veranda, barn). Its advantages are ease of installation, cost-effectiveness and ease of repair. Disadvantages: choosing such a roof excludes the construction of an attic; strong winds can tear off even a well-secured roof. But modern materials significantly increase both the beauty and strength of pitched roofs of private houses - the photo below shows one of the solutions that allows you to make a two-story house with an attic.
Modern style pitched roof Source houzz.es
Gable
Classic roof options for a private house, reliably protecting from bad weather in various climatic conditions. Such designs are easy to install and reliable in operation; You can select any material for the roof. The base consists of 2 slopes (slopes), resting on two walls of equal height.
Another name for a gable roof is gable roof (gable is the plane between the slopes).
Advantages:
- Self-cleaning from snow, low probability of leakage.
- Large selection of available materials for production.
- Possibility of arranging an attic space.
Flaws:
- Difficult installation due to the slope of the roof.
- The weakest element of the structure is the valley (the internal corner at the junction of the slopes), which experiences the maximum climatic impact.
Multi-gable roof Source vermonttimberworks.com
Combined (multi-pincer)
Multi-gable (valley) frames are among the most complex. The need for such a configuration arises if the layout of the building does not allow the use of a simpler design. The features of multi-pincer forms are:
- Complex installation of additional intersections, requiring professional knowledge and good weather.
- Additional costs of materials and time, a large amount of waste material.
- To eliminate problems with condensation, high-quality vapor and waterproofing is carried out, and high-quality ventilation is installed.
Hip and half-hip
The hip roof consists of four surfaces (slopes). The two large slopes have the shape of an isosceles trapezoid, the two side slopes are triangular (hips). In half-hip roofs (they are also called Dutch), the hip takes on a truncated appearance, which is why overhangs with a small overhang and a smaller angle of inclination are formed at the ends of the building.
These types of roofing for the roof of a private house are complex in design and installation (they require reinforcement of the rafter system), but are economical in terms of material consumption; they are justified in northern areas with strong winds.
Hip roof Source roofsrustulsa.com
See also: Catalog of companies that specialize in roof repair and design
Tent
The roof consists of slopes in the shape of isosceles triangles, converging at one point. Such a structure, which involves the construction of an attic floor, is difficult to design; A mitigating circumstance is a minimum of consumables. The aerodynamic shape of the roof helps to withstand winds.
A special class of roofs consists of round (dome) roofs, repeating the shape of a figure of rotation. Similar roofs can be seen on religious buildings; they are installed in stadiums, swimming pools, industrial buildings, verandas and winter gardens, and increasingly in private construction.
Vaulted (arched)
A vaulted (arched) roof can be designed over an attic space, a hall, a winter garden or an entrance. A supporting structure made of metal, concrete or wood is placed at the base. The coating is galvanized steel, shingles (shingles), glass, polycarbonate, transparent slate. This solution is practical and original; the coating is wind-resistant, and the use of transparent material saves energy.
Vaulted roof Source superfb.site
Geodetic
A conventional dome roof is created on the basis of a curved frame.
A geodesic dome roof allows you to get a spherical structure without the use of rafters and vertical stops. The frame is assembled from triangular elements assembled from bars. The bars are connected to each other by metal connectors; A connecting beam is installed between the rows.
To design a structure, a 3D computer modeling program is required. Compared to a pitched roof, the consumption of materials is on average one third less.
How do the different options look in the photo?
To give the building a solid and respectable look, you should choose more expensive options. For example, red tiles. You can also choose beautiful budget options; for this you should study photos of coatings on the Internet.
Shed roofs are used to create interesting and functional projects
If you have the material and some construction skills, you can create a durable and beautiful shed roof that will have good protective properties.
You can create a stylish cottage using inexpensive roofing materials
Features of attic roofs
For several centuries now, since its invention in France, mansard roofs have enjoyed constant popularity. An attic is usually called an attic space adapted (or planned) for living.
The types of roofs of private houses with an attic are pleasingly diverse. All kinds of attics are suitable for arranging attics - gable, hip, hipped, domed. There is enough space in the attic to create a living room, training room, library or winter garden. Since the attic room is located in the upper part of the building, it requires a special approach:
- Heat loss from lower living spaces causes condensation to form on the inside of the roof. The design must provide for thorough vapor and waterproofing, as well as ventilation.
- The attic space has no internal walls; it is completely in contact with the outside environment. Thermal insulation with mineral wool or polystyrene foam is relevant for the room. Natural wood is best suited for interior decoration.
Mansard roof Source julifacer.com
Arrangement of sheathing and laying of covering
The rafter system is sheathed on top - it serves as a kind of substrate for the roofing material. The choice of lathing type depends on what kind of covering is used, and can be made in favor of a solid or sparse structure.
When using rolled roofing, soft coverings, tiles and other piece materials, continuous sheathing is suitable. Wooden boards are laid in increments of no more than 10 mm. A solid structure will be more practical if it is made in two layers, and between them a waterproofing gasket made of roofing material, isoplast or other rolled coatings is laid. With proper installation of the layer, the roof is protected from precipitation and wind.
The roofing covering will be laid on the sheathing in the future.
The arrangement of sparse sheathing is carried out under sheet roofing - metal tiles, slate, corrugated sheets, ondulin. The high load from such material requires laying timber with a thickness of 2–3 cm, while the distance between structural elements should be up to 60 cm. All wooden parts must be treated with special means to protect them from rotting.
As soon as the laying of the sheathing is completed, you can begin installing the roofing material. If additional insulation of the under-roof space is required, then the installation of solid insulation is allowed - extruded polystyrene foam or polystyrene foam, as well as soft materials, for example, mineral wool, are suitable. A prerequisite for insulation is the installation of a vapor barrier and waterproofing layer.
Video: installation of sheathing under corrugated sheets
Cladding materials
The use of one or another type of material for roof cladding is determined primarily by the climatic characteristics of the region. Even the traditional “issue price” often gives in to common sense - no one has ever managed to save on the quality of a roof. The most popular materials are traditionally:
Roof tiles (metal, bitumen or ceramic)
- Metal shingles are a popular option valued for their durability, low price and ability to withstand impacts, which is especially valuable during loading and transportation. Metal tiles are lightweight (does not create pressure on the foundation) and are easy to attach. The disadvantage is considered to be uneconomical installation (a significant percentage goes to waste) and poor sound insulation, which becomes noticeable in any rain.
- Bituminous (flexible) tiles. This coating has high sound and heat insulation, but requires professional installation.
- Natural (ceramic) tiles. A time-tested material with the advantages of metal tiles, except one. Significant weight requires a reinforced roof.
The tiles can be laid on any roof shape Source dnolchare.blogspot.com
Slate
Slate is the most affordable material containing up to 15% asbestos. This limits its scope of application to commercial buildings. Slate has great strength during bending and impact; it is non-flammable and easy to process (cut with a grinder). The disadvantages are fragility, high hygroscopicity (over time it can become covered with moss) and a health hazard.
Glass roof
A glass roof (especially its spectacular panoramic version) attracts with many advantages. In addition to the original appearance, this design provides excellent weather protection and helps reduce energy bills. The main disadvantage is its cost, including the complexity of design and installation. In addition, in summer the room turns into a greenhouse, and in order not to look sloppy, the glass roof needs regular cleaning.
Green roof
Growing attention to environmental issues has generated interest in the green roof. Modern technical solutions developed in Scandinavian countries make it possible to realize the desire to communicate more often with nature.
Timber frame with eco-roof Source pinterest.com
During installation, layers of hydro- and thermal insulation with a waterproof membrane are laid on the roof, protecting the roof from roots. Then a drainage layer is formed and, finally, a vegetation layer (soil) on which plants can be planted.
An eco-roof serves not only as a decorative element. It maintains a stable microclimate in the house, protects against noise and reduces the load on the sewer system (by absorbing rainwater). At the same time, significant expenses on organization and time for subsequent care are inevitable.
Another option for a “green” roof Source pfpi-co.com
Requirements for the rafter system
Rigidity
First of all, each part of the system, as well as the joints, must be rigid, not deforming either under shear or thrust forces. The basis of the entire structure is a triangle. This is exactly the shape of the frames (trusses), which are fixed parallel to each other. Their rigid fixation provides the roof with the necessary stability. But if the farms turn out to be mobile, disaster is not far away. Such a defective roof can itself collapse and the walls collapse.
Light weight
The roof should not be heavy, so the rafter system is usually made of wood. If the weight of the roof is substantial, then the supporting base is made of metal. Or they take coniferous wood, not lower than first grade, with a moisture content below 18 percent. The use of antiseptic treatment and the use of fire retardants for fire protection are two mandatory conditions. Then the fastening points of the roof truss system will be strong and strong.
High quality material
The tree for the rafters should be as follows:
- Wood is taken from grades 1 - 3. There should be a minimum of cracks and knots. There can be 3 knots per meter with a height of no more than 3 cm. Cracks are not allowed along the entire depth, up to half the length of the board.
- Load-bearing elements are made from wooden parts with a thickness of 5 cm and an area of 40 cm2.
- Coniferous boards can be up to 6.5 m long, and deciduous boards - up to 4.5 m.
- Purlins, pillows and mauerlat are made from hardwood. They are treated with an antiseptic.
Video description
See the following video for interesting types of roofs of private houses:
And also original types of house roofs in the photo:
Symbiosis of a flat and pitched roof of a high-tech style house Source viendoraglass.com
Interesting design solution for a pitched roof Source remontbp.com
A window in the attic was once a difficult technical task Source superdom.ua The absence of a ceiling visually enlarges the room Source music4good.ru
Conical and pitched roofs on one house Source cosmictherap.com
The production of such structures should be trusted exclusively to professionals Source horodom.cx.ua Combined multi-level roof Source weareart.ru For such beauty to remain functional, careful calculations are required Source roofcostestimator.com Classic solution for a two-story house Source za.pinterest.com In such a design, it is very important to competently make points where the roof of the first floor meets the walls Source houzz.com
Bottom line
A pitched roof is the best option for those who want to save money on roof construction, but you need to be prepared for the fact that it will not stand out as particularly original. You can install the roof, rafter system and install the roof yourself, the main thing is to create a correct and carefully thought-out project, which must subsequently be implemented. You can also calculate the optimal angle of inclination of the slope yourself, the main thing is to take into account all the nuances and factors so that the roof can last a long period.
Installation of rafters
Before installing the rafters, you need to secure the Mauerlats with anchor bolts, attaching them to the longitudinal walls of the house. After this, you need to select the cross-section of the rafter legs, which depends directly on the length of the legs, the distance between them at the installation stage. It is necessary to choose the optimal, rational distance so that the amount of insulation waste is minimal.
Procedure for installing rafters:
- It is necessary to make a template for assembling the roof truss. For the template, it is enough to take two boards (the length of one of them should be similar to the length of the rafter leg), which are connected with 1 nail on one side.
- This structure is laid with its free edges on the supports where the rafter legs will rest. The resulting angle will be the angle of inclination, which is fixed with nails and a crossbar.
- Now we are making a second template for mounting cuts on the rafters; it is best to make it from plywood.
- The rafters receive mounting cuts, after which they are connected at an angle of inclination of the slope. The resulting triangle is a roof truss. The structure is placed on the roof and fastened to the Mauerlat.
- The 2 end gables of the truss, which are supported by struts, need to be installed in order for them to be installed and used correctly.
- It is necessary to stretch the cord between the trusses, indicating the place where the ridge will be installed, and also with the help of it the level of the intermediate rafters will be determined.
- After this, another number of trusses are lifted and installed, which should be located at a distance of at least 60 centimeters from one another.
- If the roof structure turns out to be too large, then it needs to be strengthened with a crossbar, support or struts.
- The ridge beam must be installed on special supports, after which a number of rafters (short, diagonal and intermediate) must be attached to it.
With and without an attic: we exchange trash for valuable meters
In fact, what is stored in the attics of ordinary private houses? Of course it's rubbish! And all over the world it has long become fashionable to abandon such a part of the roof in favor of a cozy attic or a real second floor, only with slightly sloping walls. And the attic itself, in its more correct concept as a space for under-roof ventilation, remains, however, under the very covering.
But all this applies only to residential buildings. But for a real Russian bathhouse, it is extremely important to create an air gap between the steam-hot ceiling and the top roofing. Otherwise, in winter the snow on such a roof will constantly melt, and then freeze and hang in icicles. That’s why there should be an attic in such buildings!
Slopes of different lengths: for additional extensions
Yes, such a roof looks unusual. But this design has a huge advantage in that for the same gazebo, garage or pool there is no longer a need to build a separate roof or canopy. This is a considerable saving, you see, and also an attractive, memorable design.
The essence of this type of roof is that it has one slope noticeably longer than the other.
Moreover, in terms of construction there is nothing complicated here:
