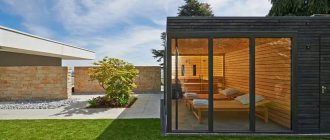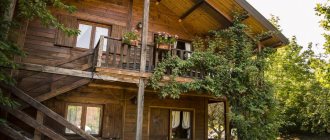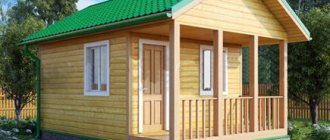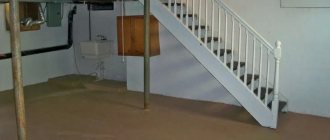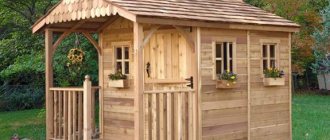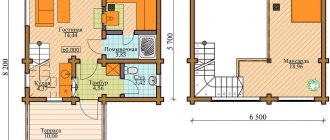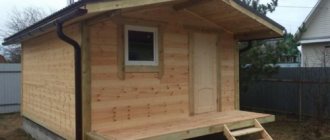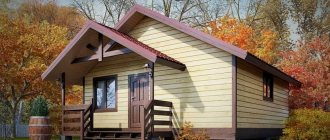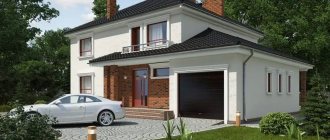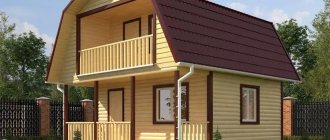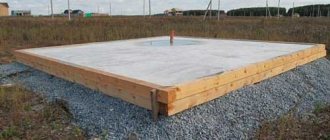A modern bathhouse is not just a steam room with a shower, but a place to relax – soul and body. For many, bathing procedures will be incomplete if after them there is no opportunity to watch a movie or play billiards. The number of ways to organize leisure time is a matter of imagination, but in any case, the main problem here is the difficulty of placing several diverse premises under one roof. The solution in such a situation is to build two-story baths that make maximum use of the available space even in a small area.
Compact two-story bathhouse made of timber Source pt.decorexpro.com
Of course, a two-story bathhouse is somewhat more expensive than a one-story log house, but the resulting area justifies itself. Two-story baths made of logs and timber effectively use the space allocated for the building and are useful even without being used for their intended purpose. The second floor can be equipped as a billiard room, spa, workshop, studio, gym, bedroom, relaxation room. The latter will be very useful if a lot of guests have arrived and they need to be accommodated somewhere for the night. As a result, if you count the costs and the resulting effect, then it can be much more profitable to have a bathhouse, 2 floors of which will house everything you need, than to build several one-story buildings.
Video description
Also, a two-story turnkey bathhouse can become a full-fledged recreation complex. Video example:
The area occupied by the building may vary, it depends on the budget, but in any case, with proper management of the resulting space, you can get a comfortable, cozy, multifunctional corner for relaxation at the highest level.
If you have a limited budget, a bathhouse project with an attic will help you save money. If it is possible to build a massive building, then you can combine a traditional Russian bathhouse with a sauna, place a swimming pool nearby, and use the terrace as a place for gatherings.
Drainage system
If the bathhouse will be residential, even only in the summer, then it is important to take care of a good drainage system. If the drainage well is located close enough to the source of drinking water (main well or shallow well), then all the waste and harmful substances from the sewer can easily flow through the groundwater into the source of normal water.
It’s good if there is a collector nearby - it’s easy to cut a pipe into it. As a last resort, you can lay the sewer pipe as far as possible from the bathhouse into a special ditch, but it is better to take special permission from the local authorities for this.
Why is it more profitable to order a turnkey two-story bathhouse?
A turnkey two-story bath house from the manufacturer based on ready-made projects is a very popular service on the market. Developers offer the construction of baths, the design of which is developed in accordance with all norms and standards, and is fully equipped.
See also: Catalog of bathhouse projects presented at the “Low-Rise Country” exhibition.
Turnkey construction for the customer has many advantages, the main of which is significant time savings. Having chosen the bathhouse he liked, paid the cost of materials and the price for services, the client receives a fully thought-out solution, with a guarantee from the developer for the quality of work. After signing the contract, the materials are delivered to the site, the bathhouse is assembled, and it can already be used for its intended purpose.
You can develop an individual project taking into account the landscape Source modernplace.ru
As a result, when ordering two-story turnkey baths, you will receive:
- ready-to-use building;
- fast order fulfillment;
- quality construction.
The package includes: frame or frame, roofing, partitions, doors and windows, as well as a foundation. When choosing this option, you do not need to worry about purchasing material, laying the stove, or making calculations - the design will be made professionally and will last for many years. You can also make your own adjustments to the finished plan and the order will be completed taking into account the wishes of the owner.
Construction rules
There are such nuances that you need to remember when starting the construction of a two-story bathhouse:
- the number of people who will steam. This is necessary for choosing the capacity of the tank, for planning the area, and for drawing up an estimate;
- type of soil, since the type of foundation will depend on it;
- the presence of ventilation and sewerage systems.
It is best to build a two-story bathhouse from timber or rounded logs (log house). As for the timber, this material is unpretentious in work, looks great and fits any cladding. In addition, the material is non-toxic and completely environmentally friendly. Many builders prefer to work with this material rather than with a log house, as it is easy to install and lasts longer.
Selecting the material and dimensions of the bath
The most popular baths are made of wood rather than those made of stone or blocks. But it can be difficult to decide what to choose – a log or timber. To understand which material is suitable for you, you need to know their characteristics.
| Log | timber | |
| Cost per 1 m³ | Rounded – 10000 Unrooted – 5000 | Unplaned – 5000 Dried – 10000 Profiled – 10000 Glued – 25000 |
| Installation | Construction is carried out by specialists within a period of 2 to 8 weeks, operation can begin in about 6 months. | Construction duration ranges from 2 to 6 weeks. Possibility to build on your own. It can be used for its intended purpose depending on the moisture content of the material. |
| Environmental friendliness | Environmentally friendly material | An environmentally friendly material, in the case of laminated timber you need to pay attention to the adhesive composition. |
| Shrinkage | About 15% | Glued – approximately 2% Profiled – 5% Unplaned – about 10% |
| Finishing | It is necessary to caulk the walls and then sand them | It is necessary to caulk the walls in the case of untreated timber; profiled timber does not require treatment |
| Aesthetics | Authenticity typical of an old Russian bathhouse | Modern appearance, the possibility of various options |
It is important that in terms of durability, strength and thermal conductivity, the materials are practically the same. Separately, it is worth noting laminated veneer lumber, which does not shrink; the others are inferior to it in this regard.
Conclusion
In the video presented in this article you will find additional information on this topic. Also, based on the text presented above, we can conclude that the manufacture of modern two-story baths is a complex process that requires precise calculations and preparatory work (read also the article “Projects of two-story baths made of timber, where to stop”).
However, a two-story bathhouse and a house made of timber, with the right approach, can be made in just one season. To do this, you only need clear coordination of all actions and a properly drawn up work plan.
Did you like the article? Subscribe to our Yandex.Zen channel
Video description
Friends, today we are conducting an experiment... as they say, not in words, but in deeds!
Are you asking us what material is best to build a house from? How to avoid mistakes in construction, etc. We address your questions to builders and experts, but this time we acted more radically. In general, the selection of material for a bathhouse depends on the wishes of the owner of the construction site and his assessment of the importance of one or another criterion.
Before starting construction and choosing a project, it is necessary to determine the size of a two-story bathhouse. Dimensions depend on several factors:
- Is the bathhouse a separate building or an extension to the house?
- The area of the suburban area and the amount of free space.
- The number of people who will use the bathhouse.
- Thickness of walls and partitions, insulation and finishing.
- Planned premises, their number.
Heating system
For a small two-story bathhouse, the ideal heating option is a brick stove. It will warm up quite slowly, but it will give off heat evenly and for a long time. Temperature stability will be maintained in the steam room, and the living quarters on the second floor will not overheat. There is no need for special heating for them - the pipe coming out of the first floor will warm up the entire room well. It will only be enough to properly insulate the walls.
{advertisement2}
But for a two-story bathhouse with a large area, one stove for winter heating of the entire building will not be enough. To do this, you need additional heating, and gas type is not the worst option.
Video description
Food for thought about the correct layout of the bathhouse in the video:
A mandatory attribute of the bathhouse is a high threshold in front of the entrance - about 15 cm above the floor level. The ceiling should not be made too high, this will increase the heating time; it should be no more than 2 m. You can calculate the required size of the bathhouse based on the number of family members visiting the bathhouse at the same time. For one person, it is recommended to measure at least 1.3 m2 of dressing area, 1 m2 in the steam room and about 2-2.5 m2 in the washing department.
Year-round and seasonal baths will differ in size. If you plan to use it in winter, you will have to insulate the walls, floor, and build in heating, so the size will be larger.
Adviсe
Recommendations have been developed that must be followed when choosing the layout of a bathhouse, as well as during the construction stage:
You should not try to provide a bathhouse with a large number of rooms; it is better to make them spacious. It is important to take care of communications in advance. For construction, it is worth choosing good, high-quality materials that are not afraid of exposure to high temperatures and high humidity. A strong foundation is needed for the durability of the structure.
It is necessary to ensure fire safety inside the bathhouse. When constructing a bathhouse with a second or attic floor, great attention should be paid to thermal insulation between floors. The facade of the bathhouse should echo the facade of a residential building and other outbuildings. Natural finishing materials will help create coziness indoors. You should not choose slippery coatings for finishing the floor, for example, glazed ceramic tiles: this can be dangerous.
Popular solutions in the design of two-story baths
There are a number of companies on the market offering ready-made turnkey projects for two-story baths. Despite the general fundamental similarity, there are a number of differences in the materials used and the organization of space. Which of the solutions is more suitable can be found out only by comparing them with each other.
Project of timber or frame bath B6610
It is not a full-fledged two-story building - additional space is provided through the construction of an attic floor. This decision by the designers can hardly be called controversial, since the roof slopes are made minimal and the attic has practically lost no usable area. On the other hand, this design allows you to significantly reduce the final cost of the finished structure.
Bathhouse B6610 with veranda and attic floor Source domstroika.ru
The linear dimensions of the bathhouse are 6:6 m, and the usable area is 49 m². The first floor includes a steam room, a bathroom, a shower, and a relaxation room. In front of the entrance there is a veranda, followed by a vestibule, and in the attic there is a spacious bedroom. The design of a bathhouse of this type is primarily aimed at saving space on the site and functionality. In addition to its main purpose, it can be used as a guest house to accommodate guests.
The B6610 bathhouse project provides for the possibility of choosing the material from which the box will be built - using frame technology or from timber. Since it is impossible to calculate in advance the cost of a foundation in a specific area, it is not included in the cost, but usually the developer company has specialists on staff who will help with choosing the location of the bathhouse on the site and advise on the material and type of foundation.
Bathhouse No. 28 – 6x6 with veranda, attic and balcony
The popularity of ordering a turnkey bathhouse is due to the legitimate desire of people to save their time and, by giving specialists the opportunity to do their job, get a high-quality building that can be used immediately. To make it easier for customers to choose, developers collect popular solutions in catalogs, which can be viewed even without visiting the office - on the company’s website.
Bathhouse 6x6 No. 28 with a veranda and a balcony in the attic Source freepvpgame.com
In the catalogs of many developers there are projects with unremarkable names, which, nevertheless, are always popular with clients. One such solution is a bathhouse project with an attic, which requires a plot of land measuring only 6x6 meters for installation. In addition to the steam room and washing room required for a bathhouse, the project provides for a spacious recreation room with an area of 18 m², and an additional room on the second floor, which can be equipped to suit any needs: an additional bedroom, a guest house, a billiard room, etc. An additional highlight is the presence of a spacious veranda on the first floor and a wide balcony on the second. The project makes maximum use of the available space and provides comfortable bathing procedures.
In our catalog, you can get acquainted with the most popular companies specializing in the construction of baths , among the Low-Rise Country houses presented at the exhibition.
Bath house - project B-24
In order for a turnkey 2-story bathhouse to be inexpensive for its owner, in addition to a successful project, you must also select a developer who has his own production base for the production of logs and beams. If you don’t have to overpay intermediaries, then for an affordable price you can order a bathhouse, which will be the size of a small house and will become a full-fledged place for relaxation for its owners.
House-bath with a veranda and balcony - project No. B-24 Source uteplovdome.ru
The turnkey two-story sauna house, project B-24, has all these qualities. At first glance, it is difficult to even suspect that this is just a bathhouse, because the only thing that gives away its purpose is small windows that should retain heat well.
The construction period for a log house for such a project is 1-2 weeks. Upon completion of construction, the bathhouse does not require additional external treatment, because the timber gives it an attractive appearance and provides good thermal insulation. But it must be taken into account that usually the cost announced on the developer’s website includes the log house itself, partitions, windows and doors, floors, roofing and other little things, but for a number of reasons the foundation and furnace will have to be calculated separately. However, usually managers are always ready to provide advice on these issues.
House-bath No. 45 8x10 m with a swimming pool
A two-story bathhouse is not necessarily a compact structure that should occupy a minimum area. If there is free space, the bathhouse turns into a full-fledged recreation center that can be used in summer and winter, and the second floor here is used more to create color and reduce the number of corridors and transitions from room to room.
Bathhouse 8x10 – project No. 45 Source uteplovdome.ru
The highlight of the two-story turnkey bath house No. 45, measuring 8x10, is the presence of a swimming pool, which is equipped right inside the premises and can be used all year round, regardless of the weather outside. The location of the pool is carefully chosen so that it is located under the roof slope, which at the same time makes the ceilings higher and the cost of constructing a log house lower.
Standard equipment most often includes a log house, roofing, partitions, and insulation. The material can be chosen at will; it is possible to build from rounded logs, edged or profiled timber. If the bathhouse is built from logs or ordinary timber, then you need to clarify the warranty. Due to the shrinkage of such buildings, some developers offer a two-stage scheme, when after delivery of the finished log house, the initial guarantee is given for a year, and after finishing is carried out, it is extended to 3 years.
Bathhouse "Gzhelka" - functionality and beauty
Although the general layout of the premises in the Gzhelka bathhouse project is not very different from similar solutions, what immediately catches your eye is the spacious veranda, to which a gazebo is attached. This is an excellent solution if you plan to use the bathhouse for its intended purpose, and the rest of the time the building will be used as a place for family gatherings or a guest house.
Project of the Gzhelka bathhouse with a large veranda Source skopelitissa.com
The layout of the premises on the plan is approximate - any developer who is selected for the construction of the log house will, at the request of the customer, make the necessary changes to the project. This is usually done as a free bonus with your purchase.
The construction time for a log house is about 2-4 weeks. The basic equipment is the log house itself, floors, partitions and walls, insulation, windows, doors, roof, stairs, porch. If you order turnkey construction, then the cost of the foundation is discussed separately, and the stove and shower equipment are selected.
The standard guarantee for a log house is given for a year.
Types of stairs
In a two-story building, of course, you cannot do without a convenient staircase, which will allow you to quickly and easily move between floors.
There are two options:
- an external staircase is only suitable for seasonal use of the bathhouse, since movement along it can become difficult and unsafe when wet, icy, etc.;
- The internal staircase is the best option for year-round operation of the building, since it is located indoors and is not exposed to adverse weather conditions.
Peculiarities
There is a huge range of two-story baths that you can build yourself. Some people love the idea of creating their own sauna entirely from scratch using someone else's designs, and it's a truly unique experience that means the sauna design can be customized.
When starting construction, it is necessary to carefully consider the projects, then make the right choice.
A two-story bathhouse takes up less space on the site, it is functional and accommodates more rooms than a one-story one.
With such a bathhouse, you won’t have to spend a lot of money on heating the second floor - hot air from the steam room rises and heats the rooms. It is impossible not to note the presentable appearance of such a bathhouse.
You can install a small pool inside, just find a place for it.
Foundation type
Two-story baths have a greater total mass than one-story baths, and therefore require the construction of a more powerful and buried foundation. Especially if the bathhouse is built from fairly heavy material.
Baths of two residential floors today are a tribute to the modern world, which is increasingly striving for practicality and comfort. And you can build almost any type of two-story bathhouse with your own hands: we have projects and clear instructions on our website. All that remains is to purchase the necessary building materials and furniture. After all, such buildings have long been erected by the owners themselves - without the expensive services of construction companies.
We present to your attention some projects:
