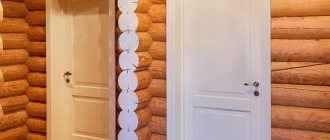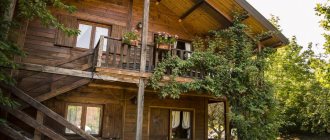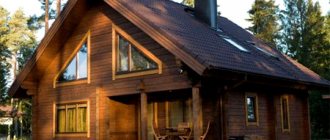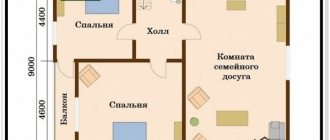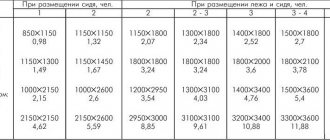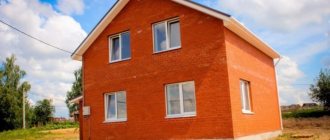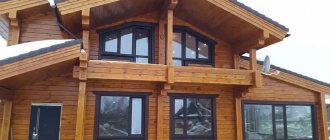Guest houses, projects and photos of turnkey construction of which are collected on this page, as well as specialized galleries of wooden hotels, log restaurants and cafes, unique tourist clusters and recreation centers made of logs, represent commercial construction from the Gorodles Group of Companies, which is one of the important areas of long-term activity of our company, specializing in the design, production of log houses (wall kits) and construction of turnkey log houses.
Turnkey wooden guest houses made of logs (log logs) for recreation centers, corporate residences and estate complexes demonstrate the variety of capabilities of the Gorodles Group of Companies, both in the field of individual design of commercial construction projects and the development of guest house projects in various styles of wooden architecture, and in areas of turnkey guest house construction. Photos of project implementation presented on our official website, including in this specialized gallery “Guest houses - projects and photos,” were taken exclusively at the construction sites of the Gorodles Group of Companies.
WOODEN GUEST HOUSES. PROJECTS AND PHOTOS
“Sivezh” is an exclusive project made of large diameter cedar Total area – 73 m2 Construction price on request
VIEW THE PROJECT AND PHOTO
“Egoist” – a project for a recreation center in the Vologda region Total area – 35m2 Price on request
VIEW THE PROJECT AND PHOTO
“Ivan” – a project for a hunting club in the Ivanovo region Total area – 33 m2 Price on request
VIEW THE PROJECT AND PHOTO
«FINIST" Total area – 145m2 Price on request
VIEW THE PROJECT
“Kolovrat - 1” - a Russian-style project for a residence in Altai Total area - 235 m2 Construction price on request
VIEW THE PROJECT AND PHOTO
“Rassvet” - a project for a recreation center in the Pskov region Total area – 46 m2 Price on request
VIEW THE PROJECT
“Tower” – a project for a private wooden residence in Yaroslavl Total area – 200m2 Price on request
VIEW THE PROJECT
“Hut for Friends” Total area - 270m2 Price on request
VIEW THE PROJECT
Layout of a summer house for relaxation without heating
The most budget-friendly option for summer houses, as it does not require the construction of a capital foundation, complex communications, or expensive equipment for organizing heating. Even materials for load-bearing walls can be purely symbolic. Their task is not to keep warm, but to protect guests from wind, bad weather, and insects.
The layout of a small holiday home can be very simple. For example, one single room will be enough where guests can leave their belongings and spend the night. In such a project, there is no point in equipping a bathroom or a separate kitchen area, since all the amenities are nearby, on the street or in the owner’s house. The kitchen is also located there.
The vestibule can also be excluded from the plan, because the house will not be used in harsh climatic conditions, which means there is no need to protect the living space from the penetration of cold street air.
the layout of a living room combined with a kitchen is increasingly used in private residential buildings
The advantage of such houses is their compactness and price. Even with a relatively small plot, it is quite possible to place 3 - 4 houses of this type on it. This means that you can host and comfortably accommodate 3-4 families.
Design of wooden guest houses in the Gorodles Group of Companies
The gallery of ready-made projects of guest houses (log houses) with photos of turnkey construction presents a wide variety of solutions for the total area of the objects (from 33m2 to 270m2), by architectural style, by technology (logged, framed) and by selling price (the collection includes, as a turnkey log guest house inexpensively, as well as exclusive samples of large-diameter cedar projects in a high price category.
GC “Gorodles”, in the process of individual design, will create and implement a turnkey architectural project for a wooden guest house made of logs (logs) or frame, which best suits the stylistic, aesthetic and financial needs of the Customer.
Arranging a small guest room
In small rooms, every square meter should be used as rationally as possible. Modular cabinet furniture is ideal for this purpose. Its proper placement will allow you to quickly turn a cozy home nest into a place for receiving guests. We recommend taking a closer look at frameless furniture such as a pear chair or a bean bag chair. This chair will provide maximum comfort, and if guests come, it will become a wonderful “chair”. One way or another, frameless furniture can be quickly hidden if necessary. In the interior of the guest room, modern walls look very good, which are characterized by small dimensions and the presence of many open shelves. On the shelves you can place personal photos in frames, souvenirs, dishes or books. If you place any other furniture in the living room, the room will be cluttered and completely uncomfortable. The interior design of a small guest room involves simple decoration in a neutral color palette, as well as the use of a minimum number of decorative elements. Everything should be modest, but tasteful. Each item is given its own place, only then will all the elements fit organically into the interior. To visually expand the space, openwork or transparent furniture, light shades for walls and floors, large windows, mirrors, and transparent tulle are often used.
Modern materials for building a house. Ceramic blocks (porous ceramics)
Modern material for the walls of the house. Essentially the same red brick, only with numerous voids. It is made by firing the same clay. However, this creates voids in the material, which significantly improve its thermal insulation properties. In addition, sawdust is added to the starting material during production. When fired, they burn out, resulting in the formation of microscopic pores.
Advantages of porous ceramics:
- excellent thermal insulation properties;
- environmental cleanliness;
- large-format blocks (laying is done quite quickly);
- less weight (and therefore less load on the foundation).
Flaws:
- high price;
- reduced load-bearing capacity and strength (compared to solid ceramic bricks);
- increased fragility (especially noticeable during transportation, loading/unloading);
- easily absorbs moisture.
By the way, one point should be noted regarding the strength characteristics... Manufacturers often claim that porous ceramic blocks (used for the construction of load-bearing walls) correspond in strength to M100 concrete. For example, you can often hear that “the strength is the same as that of ordinary solid red brick.” However... in practice this does not always work out. The strength of porous ceramics may vary from manufacturer to manufacturer. Therefore, you need to be vigilant when purchasing.
Despite its shortcomings, this material is now very popular. Used for the construction of luxury houses.
Number of storeys
Experts say that the most economical are one-story economy class houses. Moreover, they are cheaper both in construction and maintenance. A two-story house is an ideal option for construction on small plots. When choosing a project, you should take into account the fact that a two-story cottage should have a comfortable and safe staircase, and it takes up about 15 square meters. meters of internal space.
The second floor can be ordinary or attic. It is cheaper to build an attic than a full floor. But when arranging it, some space will also be lost. Recently, in European countries, instead of an attic, they have increasingly begun to build a so-called “half-floor”, that is, a second floor, in which, under normal circumstances, the function of a wall is performed by a roof structure. If such a mezzanine is built from light, cheap materials, you will get the most economical option for a two-story building.
Basements and basements make building a home much more expensive. Therefore, for economy buildings it is not recommended to have an underground level. If you need to build a single building that combines a residential building and a garage, it is better to build a cottage with an attached rather than an underground garage.
Cottage with attached garage Source pingru.ru
With multiple beds
Are you planning to shelter a company of soldiers? Or a small circus troupe? Or maybe your precious aunt from Odessa came to visit you with a whole horde of relatives? What to do? Run? Say that you got sick, moved a long time ago, or even died and sent her an invitation to your funeral?
Don't worry, you can put several beds in one room. If executed correctly - for example, in the form of a tropical resort - guests will not be upset at all. Maybe, on the contrary, the lonely cousin will finally find her destiny...
Need to accommodate three? To do this, you can use a folding couch that folds up during the daytime. It will also come in handy if you and your guests want to watch a movie or play something together.
And this option is more reminiscent of a pioneer camp or a cabin for young sailors. If you choose this option, you should seek help from professionals who will correctly secure the hanging beds. Of course, if you are professional climbers yourself and have completed thousands of mountain hikes, you can do this yourself.
Want to accommodate four people in one room? Take advantage of the bunk beds. They remind us of childhood, pillow fights and funny stories that happened a long time ago. You can even decorate the entire room in the style of a train compartment.
Well, if this option is not interesting to you, use small bright details: checkered blankets, knitted pillowcases. As much comfort as possible!
This option is for real Spartans or a group of old hunters. Wooden boards, a lonely candle and the crackling of wood in the fireplace. In this case, do not forget to stock up on ingredients for mulled wine. Your guests will probably remember it as soon as they cross the threshold of the room.
More modern options involve arranging beds at an angle. This way you save space for free movement, meditation or exercise.
In any case, even if you do not have several or one spare room, do not forget about things like folding beds, a stack of magazines, clean original towels, a personalized mug and a bouquet of fresh flowers. Even minimal signs of attention will make your guests feel comfortable. Invite your friends to visit!
