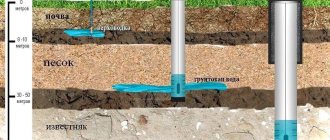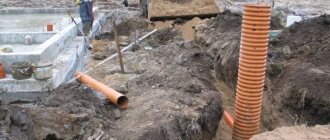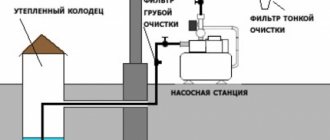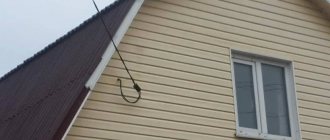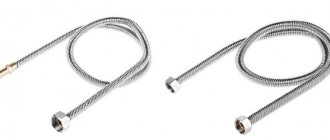The riser is the main element of any sewer system designed to drain wastewater from residential individual and apartment buildings. One of the components of the riser pipeline is the drain pipe, which plays an important role in the functioning of the entire system.
When laying a sewer system, the necessary standards for the placement of a riser, a drain pipe and an exhaust (ventilation) part that extends beyond the structure, prescribed in SNiP, are observed. When installing a sewer system with your own hands in individual residential buildings, it is useful to know what a drain pipe is needed for, installation rules, as well as methods for installing the system without using it.
Rice. 1 Types of fan pipes and their dimensional parameters
What are fan pipes?
Many people have heard from friends and acquaintances that it is necessary to create a scheme for installing a vent pipe in a private house. This is due to high-quality ventilation of the toilet, bathroom, kitchen, and entire house, which can be built using a vent pipe.
What is a fan pipe, what can it be, how to install it?
The drain pipe is connected to the sewer system and is designed to perform a ventilation and water seal function with subsequent outlet to the roof. During operation of the sewer pipeline, gases accumulate in it. If you do not install a waterproof barrier, they will penetrate into the living space, which is dangerous for the lives of the inhabitants of the apartment. In addition, an unpleasant odor will spread throughout the house.
It can be of any length, shape, depending on the installation location and the size of the sewer line. This part of the exhaust system can be straight, angular, placed in horizontal, vertical directions.
To prevent unpleasant odors from entering your home, it is necessary to ensure high-quality ventilation of sewer risers. In such cases, a fan pipe, for the manufacture of which plastic is most often used, helps. However, plastic products have not completely replaced elements of metal origin. Today, many people use cast iron, less often copper, structures in their homes. Metal does not want to give up its positions.
Read with this article: How to bend and connect a brass pipe with your own hands. Review from “A” to “Z” of this product.
How to properly install a sewer riser
In this article I will talk in detail about choosing a location and installing a sewer riser in a country house. Please note: if a number is indicated in brackets at the end of a sentence, this is the number of the corresponding clause of SP 30.1330.2012 “Internal water supply and sewerage”. This document is an updated version of the relevant SNiP. If some standard is established by SP 31-106-2002 “Design and construction of engineering systems of single-family residential buildings,” this will be stated explicitly.
The riser is the main element of the internal sewer network. The main task of the riser is to collect wastewater from floor drains and divert it to a horizontal collector.
Possible schemes
Laying and replacing sewer risers does not allow mistakes in the process of planning and installing the system, otherwise the living space will be filled with an unpleasant odor. To prevent this from happening, in a private house you need to choose the right drain pipe design.
There are 2 installation schemes for exhaust systems:
- Horizontal. According to this scheme, the outlet of the vent pipe must be carried out through a hole in the wall, and not through the roof. This scheme can be used in private construction if it is impossible to make an exit through the roof. The final outlet is covered by a grille rather than a deflector.
- Vertical. With this design of the fan pipe in a private house, the riser goes out through the roof.
There are three types of vertical outlet of the riser to the atmosphere:
- output at an angle of 90⁰. It is necessary to make two branches from the riser, one after the other, at angles of 90⁰, after which it will come out vertically upward through the roof;
- output at a slope of 45⁰. To directly exit the riser through the roof, it is necessary to alternately make a branch from the main riser, first at 45 degrees, and then at 135 degrees;
- the usual vertical type outlet, which will immediately continue to the roof and exit through it to the outside.
Important! The ventilation installation scheme in a private house must be correct, that is, in accordance with the appropriate diameter and in the right place, provide for the presence of a check valve that blocks the overflow of feces.
Use of cast iron elements
For several decades, the installation of exhaust ducts took place using cast iron risers. Today, cast iron fan pipes are becoming increasingly rare. But in vain, because using risers made of this material you can be sure of the quality of the exhaust and ventilation ducts. Cast iron parts have a number of advantages.
They differ:
- strength. The rigidity and density of the alloy contribute to the safe operation of cast iron products, which can be purchased at a hardware store. They are used in the construction of private, multi-storey buildings;
- long service life. This is due to high wear resistance, which helps metal products maintain excellent technical characteristics for many years;
- resistance to mechanical impacts. They are not afraid of accidental impacts, damage, or heavy loads.
Minuses:
- tendency to corrosion processes;
- difficulty of transportation;
- heavy weight;
- high price.
When repairing or replacing old cast iron risers, it is necessary to dismantle the existing system. It is not easy to do this if the sewer or exhaust line is located in a hard-to-reach place. How to disassemble a cast iron pipe behind a toilet? It is difficult to carry out this procedure if tow with cement, aluminum or sulfur were used to connect the risers.
First you need to dismantle the parts that are located further from the riser. To do this, you should stock up on a chisel or a hammer with a plastic or rubber head. When you hit the chisel with an iron hammer, pieces of metal sharply bounce off the pipe and can fall into the riser, since cast iron is a very brittle alloy.
Having completed all the preparatory work, proceed to removing the cast iron drain or sewer riser:
- After destroying this element of the system, gradually approach the crosspiece, leaving 30-35 cm of an almost broken part.
- Using the remaining piece, gently loosen it. If this does not help, then use a chisel to start removing the packing, loosen it again, and then remove the remaining fragment.
- If the system is sealed with sulfur, then you need to take a blowtorch or gas torch and start heating the packing. Before doing this, you need to cover the furniture and walls with a screen so as not to damage them. It is advisable to carry out this work together, since one person must remove the heated, viscous sulfur.
- After removing a certain amount of the heated mass, remove the remainder of the unnecessary part of the part.
An option is possible when you can use a grinder to cut off the rest of the line right up to the socket. This procedure will ensure not only a neat cut, but also a quick, convenient joining of the new plastic sewer part with the old cast iron riser.
Important! The cast iron fan pipe can be used in any extreme situations. This means that such a system will function normally under conditions of a wide temperature range at elevated pressure.
Work with cast iron sewer or sewer pipes, including drilling them, must be carried out with the utmost care. This is due to the increased fragility of the metal.
Over a long period of operation, as a result of corrosion processes, cast iron sewer risers become unattractive. Therefore, they need to be refreshed. How to paint a cast iron pipe in a toilet?
For painting use acrylic, water-dispersion paint. The shade can be very diverse.
Some owners refresh cast iron risers with oil paints. Before painting, you need to get rid of rust, old peeling paint, unnecessary debris, and dirt. Only after such preparation can you begin painting. A painted, restored sewer line will last for many more years.
Recommendations for use
It is almost impossible to repair a cast iron riser. Previously, bandages made of fabric and cement were used in leaky areas of pipes. Modern plastic risers are much more practical, so they are replaced whenever possible.
Maintenance of the fan riser comes down to the following actions:
- periodic inspection;
- cleaning the inspection element;
- repair (replacement of damaged areas).
It is not difficult to repair a plastic hood; to do this, carefully remove the damaged area and replace it with a new pipe . They act in a similar way when changing elbows, turns, and adapters. Along with them, old rubber gaskets are also replaced with new products.
We must not forget about the insulation and soundproofing of fan pipes. They use polyurethane foam, slab foam, expanded polystyrene, and rolled cotton wool; when the layers are destroyed, they are replaced with new ones.
Application of plastic structures
In private homes, when installing systems for removing air and various types of odors, they mainly use plastic vent pipes. They can be round or rectangular.
Risers used as fan risers are produced in different sizes. When installing an exhaust or supply ventilation system, plastic fan pipes with a diameter of 50 to 110 mm and a length of 3-4 meters are in demand.
If the plastic fan pipe in the ceiling is cracked, it needs to be replaced. Repairing this part of the exhaust or ventilation line will not bring the desired result.
When carrying out this procedure, you should adhere to the sequence of work:
- using a hammer drill around the riser, expand the diameter of the hole (at least 2 times);
- use a grinder to cut the cracked element of the system approximately in the middle of the height so that it is convenient to remove both pieces;
- remove the cracked parts and put a new riser in their place;
- seal the hole around the installed exhaust ventilation element both from below in the ceiling and in the upper plane of the ceiling.
It must be said about the presence of flexible plastic fan pipes. To connect them to a solid part of the system, it is recommended to use rubber rings for sealing. For better fit into the socket and complete tightness, they must be coated with silicone before installation. When attaching such a section to the wall, metal clamps are used, which are characterized by increased reliability.
Important! Although silicone is an ideal substance for high-quality sealing, it should be remembered that the next time you dismantle it, you will have to put in a lot of effort to remove it.
Today, plastic risers can be purchased at any hardware store or store.
Typical installation errors
Most often, the situation with the formation of a vacuum in the system occurs when pipes of different diameters are used in its arrangement. For example: the toilet is connected to a pipe D 110 mm, the bathtub is connected to a pipe D 50 mm, and the opening of the cistern is D 70 mm.
Unpleasant stench in bathrooms often appears when plumbing fixtures are equipped with siphons that have insufficient volume. This occurs due to the fact that when the devices are not used regularly, the remaining water in the siphons dries out, removing the hydraulic valve and opening up free access to the spread of “aromas”.
When choosing a place to place a ventilation fan pipe, many people make the mistake of placing it under the roof overhang. This leads to the fact that in winter, snow sliding and falling from the roof damages the drainage structure.
To prevent the condensate formed inside the ventilation duct from freezing at sub-zero temperatures, the structure must be insulated.
Dimensions
There is no separate part called a fan pipe, regardless of size.
This design includes:
- regular tee;
- lid or grill;
- one or more pipes;
- safety valve.
The dimensions of drainage pipes for sewerage, as well as for toilets, depend on the specific conditions of their operation.
The following rules must be followed:
- You can use parts from any materials;
- The size of the pipes for the exhaust riser, including the length, may vary.
Today, the most popular are plastic fan pipes with diameters from 110 to 50 mm, regardless of other linear dimensions (length).
Using a 110x45 ani plast w4220 drain pipe, which can be of different sizes, it is convenient to connect the sewerage system to the toilet outlet. Such a detail will seem to glue the toilet bowl to the sewer riser, which will ensure that there are no leaks in the bathroom. The size of the toilet drain pipe depends on the diameters of the drain, sewer riser, and the distance of these elements to the wall or ceiling.
The diameter of the part must be such that the maximum possible sewer flows do not interfere with its normal functioning. Sometimes ventilation and sewage systems are constructed from risers of different diameters. Then you need to use a special adapter.
There is a catalog where you can select the necessary parameters of parts for arranging an exhaust system.
Important! The ideal location for the exhaust riser is the place where the internal and external sewers are connected.
Video description
This video demonstrates the consequences of the absence of a drain pipe and explains how this happens:
Acceptable reasons for non-use
The most obvious reason for refusing to install a drainage channel is a small one-story house with a minimum number of sources of waste water. With a greater height, the building should be provided with a riser with a diameter of 110 mm. This is enough to use the bathtub and toilet at the same time. In the case of an autonomous septic tank located nearby, the pipe can be replaced with a vent valve.
Example of a vent valve Source rus-line.com
Fan pipe ventilation
Current building regulations state that it is not necessary to install ventilation in one-story houses, since in such dwellings the one-time drains are small. Buildings with two or more floors must be equipped with such systems. This is due to the fact that with the help of such risers there is a connection with the environment, which means ventilation processes occur.
Many people ask: “Can the waste pipe be vented? And if so, how to connect the vent pipe to the ventilation?” We will give detailed answers to these and other questions.
When installing a vent pipe, it can and simply must be vented, which is most often done. To carry out this procedure, you must first build a ventilation duct.
It is necessary to anticipate the installation of a check valve.
Its purpose:
- prevents the return of drain flows;
- prevents rodents from entering the sewer and into the premises;
- corrects a sewer pipeline with an incorrectly installed slope;
- limits the entry of mechanical impurities into the toilet.
The principle of operation of the device is simple: after water comes out of the drain tank, it is triggered and the liquid enters the sewer system. When the valve is closed, unpleasant odors from the toilet and sewerage do not spread throughout the rooms, since the device is completely sealed.
Important! Install a check valve immediately after the toilet.
Although everyone is trying to install the exhaust system correctly, you can still smell an unpleasant odor from the sewer system in our houses and apartments.
Sometimes odors from the exhaust pipe are blown into the ventilation, since these two channels are located next to each other. To get rid of unpleasant odors, you need to install an aerator at the upper end of the riser. Thanks to this vacuum valve, the system will function perfectly.
Connecting a toilet without corrugation
If the owner decides not to use corrugation when connecting a plumbing fixture, it is necessary to adhere to the basic rules: it is necessary to use an adapter or pipe; connecting the toilet to the adapter is carried out in different ways, depending on the release of the plumbing fixture.
A smooth, rigid cuff is an important element that is used to connect a plumbing fixture of any modification without the use of corrugation
Depending on the internal design, toilets are classified into 3 types, which also differ in installation and connection features:
- Plumbing equipment with oblique outlet. The plumbing fixture is installed into the pipe at an angle of 90.
- Plumbing equipment with vertical outlet. Plumbing installation is carried out on the floor.
- Plumbing equipment with horizontal outlet. The products are installed into the sewer pipe horizontally or with a slight slope.
If the plumbing outlet and the sewer network inlet do not coincide, then you need to install adapter pipes bent at the desired angle or select the optimal toilet model.
Plumbing fixtures for the toilet room can have different types of outlet - oblique, horizontal (straight), vertical. The first option was widely used in the last century, but today the horizontal one is replacing it
Before choosing the optimal design, it is worth considering the installation features of each type of plumbing equipment.
Installation of a toilet with vertical outlet
Similar models of plumbing fixtures are widely used in European countries. This is due to the fact that a vertical outlet pipe and a siphon located in the plumbing bowl are built into the plumbing equipment. The convenient design allows the product to be installed at any distance relative to the wall.
Installation of plumbing fixtures with a vertical outlet is relatively simple:
- markings are made on the floor of the toilet room;
- According to the markings, a screw flange equipped with a special lock is installed;
- the sewer pipe is mounted in a round hole located in the center of the flange;
- The toilet is mounted on the previously installed flange, then it is turned until the equipment is completely fixed.
The outlet pipe is equipped with an O-ring. Thanks to the presence of this element, the pipe is automatically pressed tightly against the sewer pipe. Read on for more details on connecting a plumbing product with a vertical outlet.
Toilets with direct (vertical) outlet to the floor are installed using special spare parts. The sewerage junction is usually located under the ceilings, and the pipes do not require walls or partitions
Installation of plumbing fixtures with horizontal outlet
Connecting toilet models with direct (horizontal to the floor) outlet is relevant for the conditions in our country. This is due to the fact that the bathroom is tied to a specific wall of the toilet room due to the specific layout of sewer pipes in typical Russian houses.
Since the outlet in these models is directed backwards, it is located at the rear of the product. The outlet pipe is attached to the pipe using a sealing collar.
The connection diagram for a modern plumbing fixture with a horizontal outlet in the bathroom of an apartment or house includes six main stages
During installation, special attention should be paid to securing the plumbing equipment to the bathroom floor. The bowl legs of sanitary ware with a horizontal outlet have specially made holes designed to securely fix the toilet to the floor.
The connection of direct outlet plumbing equipment ends with the installation process, during which screws and dowels are used. Fastening must be done carefully, since if the screw is pulled too hard, the integrity of the sanitary ware surface can be damaged.
Installation of plumbing equipment with oblique outlet
The process of installing and connecting plumbing equipment with an oblique outlet is carried out in stages:
- Before connecting the plumbing to the sewer system, the outlet of the device with the grooves located inside should be lubricated with a mixture of red lead and drying oil (or sealant).
- A resin strand must be carefully wound on top. The tip of the 0.5 cm long shoot should remain free, since the ends of the strand can get into the hole and cause a blockage.
- The wrapped resin strand is lubricated with red lead.
Then the toilet is installed, during which the outlet branch is fixed in the socket of the sewer pipe.
Connecting a toilet equipped with an oblique outlet can serve as a visual aid for self-installation of the equipment. It can be embedded directly into the riser or connected to a sewer pipe
Installation of plumbing equipment with an oblique outlet is a simpler process due to the absence of a fixed connection point in a certain place. If, when installing a sewer system, the outlet socket is not positioned accurately, this is not considered a problem.
Output to the roof
Not everyone knows how to ventilate the roof. This must be done, since the ventilation system in the attic cannot end. The drainage pipe must have access to the roof so that there is a connection with the street and the atmosphere. If the sewer is led to the attic, then all the unpleasant odors will be concentrated there. When the hood does not reach the roof, mold will begin to appear in the attic as a result of increased humidity, which will cause a lot of harm to the entire home. The fan pipe is installed both on the roof of a multi-story building and a single-story building.
What to do when the drain pipe on the roof freezes? To prevent it from freezing on the roof, it is necessary to provide insulation around it. The cause of freezing is the formation of condensation, since warm air tends to rise. The result is freezing of the walls with ice, which can lead to the blocking of the exhaust lumen and the cessation of the functioning of the entire system.
The risers are insulated with rolled heat insulators or “shells”, which should be securely fastened.
In some cases, it is impossible to carry out the drainage pipe to the roof. This is not a problem, since you can use a horizontal mounting scheme for the exhaust system. The end of the ventilation system will not be located on the roof, but will be vented through the wall into the air.
You can buy a roof vent pipe at a construction supermarket.
Important! Regardless of how the drain pipe is routed - onto the roof or through the wall, the system requires a check valve.
In order for ventilation systems to function for a long time and efficiently, when laying pipelines, you must adhere to the above-mentioned norms and rules. Only then will your home not be filled with unpleasant odors, but will constantly feel the flow of fresh air.
About ventilation of concrete septic tanks
For sewerage on their territory, each owner tries to make a two-chamber concrete septic tank. These containers must be ventilated not only to eliminate unpleasant odors. If you correctly design and build a ventilation system in a septic tank, then you will make the living of your family and residents of neighboring houses safe, comfortable, and enjoyable. You need to take care not only of yourself, but also respect your neighbors.
Such a structure is a habitat for bacteria that can quickly process organic waste coming from the sewer system. As a result, dirty wastewater turns into clean water and sludge. This biological-chemical process is accompanied by the release of a large amount of gas, which not only smells unpleasant, but can cause an explosion if a spark hits it. Conclusion: high-quality ventilation of a two-chamber concrete septic tank without a drain pipe is impossible. For the full functioning of a conventional septic tank, it is also necessary to provide ventilation.
