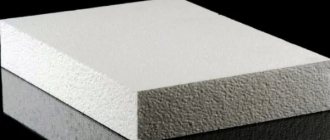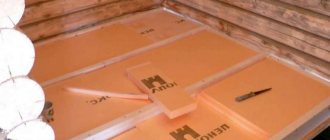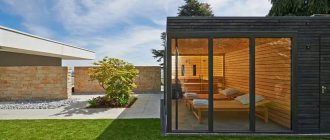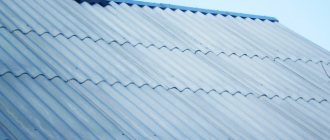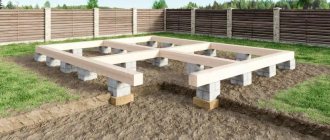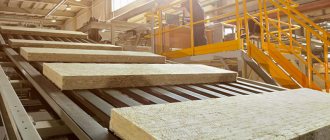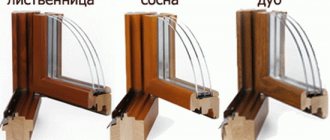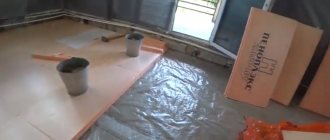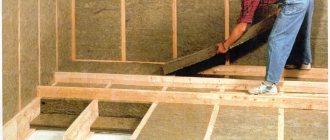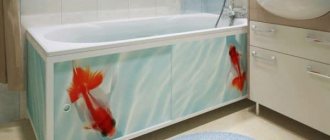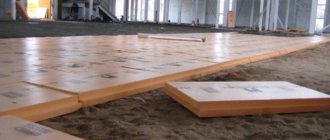Properly carried out floor insulation work is the key to maintaining a comfortable temperature in the house and minimal heat loss. Such work can be carried out both during the construction of a new building and in existing houses, for example, insulating the floor in a wooden house from below from the basement. Not only high-quality floor insulation, but also the correct choice of heat-insulating material will help achieve energy savings and reduce heat losses by up to 20%.
The presence of a basement in the house allows you to insulate the floor from below Source oig-homes.com
Advantages of bottom insulation
From the point of view of labor costs, it is more profitable to insulate the floor from above. In this case, the insulating layer is mounted between the frame (joists) and the top finishing layer.
But in some situations, bottom insulation is preferable.
This method of thermal insulation is most often used in private houses with an uninsulated basement, garage, and in frame buildings on pile and pile-screw foundations.
Bottom insulation has a number of advantages:
- the insulation layer is not subject to loads from furniture standing on the floor and people moving around the house, so you can use thermal insulation material of any hardness;
- the height of the room does not decrease;
- Not only the top flooring, but also the entire floor frame is protected from freezing, which reduces the likelihood of freezing and water getting on the wood - this increases the service life of wooden structures and ensures their reliability.
It is more expedient to insulate a house on stilts from below Source valet.ru
Thermal insulation materials
The choice of insulation for a wooden house is based on two criteria: non-flammability and the ability to resist the formation of mold fungi and other microorganisms. But when choosing a material for lower insulation, the specific situation and the intended installation method are taken into account.
Before purchasing materials, it is better to consult with a contractor than to insulate the floor in a private house from below. Most often used:
- mineral wool;
- Styrofoam;
- penoplex;
- penofol;
- expanded clay
Mineral wool is considered one of the best insulation materials, so many people prefer it. A plus is good sound insulation performance. Cotton wool is not subject to biological destruction and does not burn.
Cons: low mechanical strength and deterioration of thermal insulation properties when exposed to water or steam. Therefore, when using, special attention should be paid to vapor and waterproofing. Cotton wool can be presented in flexible rolls or dense slabs.
Mineral wool in slabs is often used for insulation on the basement side Source silastroy.com
See also: Catalog of companies that specialize in home insulation.
Polystyrene foam is another popular insulation material. Combines the good qualities of mineral wool and mechanical strength. But in case of possible fire it releases toxic substances. Thanks to its structure, it retains heat well and ensures minimal heat loss. Long service life eliminates the need for replacement, but the ability to absorb moisture may negatively affect some characteristics.
Penoplex . A recently appeared material is based on polystyrene, into which gas is introduced. The mass is foamed and squeezed into molding containers. The gas evaporates and the output is a sheet of insulation with many pores. This is a material with unique thermal insulation characteristics, very light, and easy to install. Durability and immunity to biological organisms ensure a long service life. The material is not flammable, does not emit harmful substances and does not absorb water.
Penofol is a material for the production of which foamed polyethylene is used. An aluminum film is applied to its top layer, which reflects heat, giving the room the characteristics of a thermos. The structure of penofol does not contain pores, which prevents it from allowing air to pass through.
Penofol perfectly reflects heat Source ultra-term.ru
Expanded clay is a bulk material in the form of porous balls, which is formed during the firing of clay or shale. This is a completely environmentally friendly material that has high heat savings, good fire resistance and resistance to freezing. But over time, expanded clay cakes under the influence of gravity and begins to lose quality, so this material must be changed periodically.
To decide how to insulate the floor in a wooden house from below, you need to choose the insulation that will perform the function of a heat insulator better than others in a particular situation.
Basement vapor barrier
Of all the materials that are used today to create a vapor barrier for a room, in our case it is best to take a closer look at membrane films that can stop moisture but allow air to pass through easily.
Any membrane vapor barrier has a certain level of vapor permeability, which ensures normal operation of the insulation. With such vapor protection, the thermal insulation material will not become damp, and the walls will begin to “breathe”, thereby preserving the ability of the insulation to fulfill its direct “responsibilities” for many years.
In the process of gluing the membrane vapor barrier, you must strictly follow the attached instructions so as not to accidentally confuse the outer and inner sides. The installation of the film is carried out, as a rule, overlapping the adjacent canvases by 10-20 cm. The film should also overlap the walls by 10-20 cm. Any seams, even the most invisible ones, should be taped with construction tape.
In addition, it is recommended to glue the canvases in places adjacent to doors and windows, if there are any in the basement. It is strictly not recommended to stretch the membrane film (even slightly). Laying must be done freely. Once everything is dry, you can begin the final stage of finishing the basement wall.
If the basement is intended to be used as a household space (or even a residential one), then it is imperative to think through a heating system for the room, because simple insulation and vapor barrier, of course, will not be enough.
Principles of installation work
Regardless of the choice of type of thermal insulation, it is necessary to follow the sequence of work performed for proper insulation. If we consider the structure from bottom to top, it will look like this:
- waterproofing layer;
- thermal insulation layer;
- vapor barrier layer;
- design for floor installation;
- floor.
Compliance with this order of work guarantees the maintenance of normal temperature conditions in the room and protection of the structure from freezing and rotting.
The easiest way to insulate the bottom is through joists. They are beams measuring 5x10 cm or more, on which the floor is subsequently laid.
Scheme of floor insulation using joists Source nehomesdeaf.org
Installation of insulation
When laying polystyrene foam, a special cement adhesive is used.
If you decide to insulate the basement with your own hands, then we have compiled step-by-step instructions with photographs especially for you:
- We clean the walls from dirt and debris, carefully seal all seams, eliminate imperfections and defects;
We clean and tidy up the walls.
- We cover the walls with a deep penetration primer;
We prime the walls.
- We take a sheet of expanded polystyrene (or polystyrene foam), cut off the locks from the left end (if installation is carried out from left to right) and apply glue to the sheet with a dosing spatula with teeth;
Apply glue with a notched trowel.
- We press the sheet against the wall and fix it with dowels. We hammer the disc-shaped dowels into the left corners and in the middle;
We press the sheet against the wall and fix it.
- Take the next sheet, apply glue, press it to the wall. We make sure that the locks on the edges of the sheet coincide, and each subsequent sheet should cover the locks of the previous one, and not be inserted under them. We hammer in the dowels in the left corners and in the middle;
We hammer the dowels into the covering lock.
- We complete the first row. We start the second row with half a sheet to offset the seams. Here, when fixing, we hammer in only two dowels - in the lower left corner and in the middle, the remaining corners will be pressed by the following sheets, which will cover the locks near them;
Remember about the displacement of seams.
- We cover the entire wall. We move on to the next wall and gradually complete the installation of insulation throughout the entire room. We cover the foam plastic with a reinforced fiberglass mesh, which we coat with a thin layer of glue;
Coat the mesh with glue.
- Using the grid, we plaster the walls, onto which we apply the previously selected finishing coating (wallpaper, putty, decorative plaster, etc.).
Using the grid we carry out the finishing of the walls.
Technology and features of floor insulation from below in a wooden house
For each type of insulation, there are some specific features of use.
Mineral wool
The sizes of rolls and slabs are usually multiples of 60 cm, which makes this distance the optimal step between the logs. Mineral wool is cut to size with a cutter and placed in the space between the joists. For a tight fit, the size should be 1–2 cm larger than the distance between the joists. Cotton wool should not be pressed down forcefully as this may affect its characteristics.
The best option would be to lay two layers of insulation. The second layer is laid so that the joint of the lower layer falls on the center of the upper piece. This method of installation will prevent cold air from entering the room.
Ventilation of the subfloor of the house
Insulation is insulation, but in no case should we forget that any subfloor of any building, regardless of its size, must be properly ventilated. If there is a cellar in the underground, then to organize the ventilation system you will need to use two pipes: supply and exhaust.
The supply pipe is located in the cellar as follows: its lower part is placed at a distance of 20-30 cm from the cellar floor, and the upper part is placed at a distance of 40 cm from the ground. A metal mesh must be installed in the upper part, which will prevent insects and rodents from entering the cellar. In turn, the lower part of the exhaust pipe should be located at a distance of 20-30 cm from the ceiling of the storage facility, and its upper part should go to the roof, where it should be closed with a cap.
This arrangement of pipes is due to physical processes. Cold air sinks to the bottom of the room, but as it warms up it begins to rise to the ceiling. With properly equipped ventilation, warm air will be displaced into the exhaust pipe by cold air coming from the supply pipe.
If you have a large basement, then it is best to use forced ventilation. This will allow you to operate your basement without any problems, without fear of condensation and other problems.
Penoplex and foam plastic
If foam plastic is used when insulating a wooden floor from below in a private house, you must take into account several rules for working with it:
- Foam absorbs water, so waterproofing is required. Many experts do not take this property into account during installation, which leads to a decrease in thermal insulation characteristics.
- It is recommended to cut the sheets not exactly to the size of the gap between the joists, but 1–2 cm smaller. This will allow you to fill the gaps between the sheet and the joist with polyurethane foam, which will increase the thermal insulation properties. The joints between the sheets also need to be foamed.
Sheets can be fastened using slats, spacer wedges or special adhesives.
Floor insulation with foam plastic in a wooden house Source sk-amigo.ru
The principle of working with penoplex is no different. But due to the smaller thickness of the material, it can be laid with overlapping sheet joints to avoid the formation of cold islands (similar to mineral wool).
But this method significantly increases material consumption, which means additional financial costs.
Penofol
Due to its property of not allowing moisture to pass through, penofol does not require additional installation of vapor and waterproofing. But to prevent the water vapor that forms in the room from settling on the insulation layer, an air gap is needed between it and the flooring for air circulation.
Laying is done with the foil side up only. This will allow heat to be reflected, which will increase the temperature in the house. Penofol can be used as waterproofing when laying mineral wool or polystyrene foam. This can increase thermal insulation several times, but this method is quite expensive.
Penofol joints are sealed with adhesive tape Source build.4-u.info
The material is sold in rolls and can be easily cut into pieces of the desired size. Fastening is carried out with a construction stapler on staples or with thin slats that are nailed. To improve the result, it is recommended to lay penofol in several layers.
What should you pay attention to?
The density of the purchased polystyrene foam should be 35 kg per m3 or higher. Materials for work should be purchased only from sellers with a good reputation. Expanded polystyrene boards are often sold with defects, so it is important to visually check their quality before purchasing.
- Saving on the thickness of the insulation can negate the results of the work done.
- For installation of anchors, only high-quality drills should be used.
- With significant ceiling heights, it is safer to use strong sawhorses or low scaffolding than stepladders or chairs.
- It is recommended to hold the hammer drill with both hands, as it may jam during operation.

