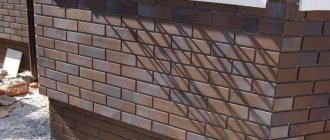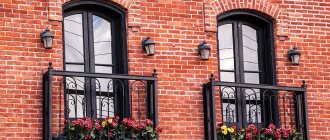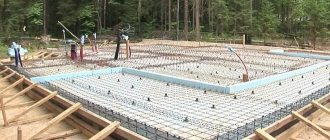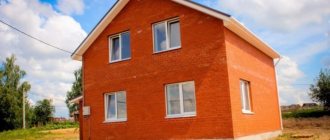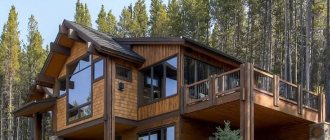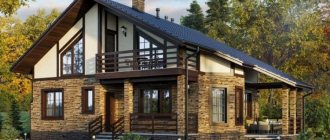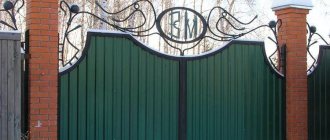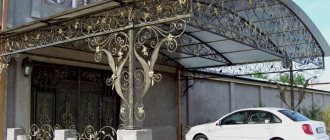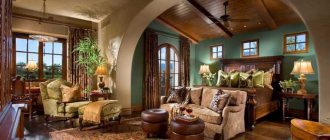Want to build a porch yourself? No problem! Be it concrete, be it wood, or be it metal – choose any one. In this case, the metal one will be made with a beautiful canopy roof made of polycarbonate.
DIY house porch
What kind of porch to build?
The porch in a suburban house requires no less attention from the builder than the entire facade.
Ideally, it should correspond to the general appearance and style of the building, harmoniously complement it, look attractive and hospitable, have neat, comfortable steps and appropriate design.
Today people prefer expressive individual solutions - uniformity is no longer in trend.
What porch options exist today and why are they attractive?
Video description
The entire process of creating a concrete porch is shown in detail in this video:
Step reinforcement process
Simultaneously with the formwork, a reinforcing layer consisting of reinforcing rods is laid. Essentially, a frame is tied together in the shape of a porch made of rods and fastened with wire or a metal mesh with a cell size of 10x10 cm. The resulting structure is placed in the middle of the formwork, as a guarantor of the future strength of the structure.
Working with solution
Concreting is the simplest stage. In fact, the finished solution is simply poured into molds. The main thing is to do this immediately along the entire span, without significant breaks. Filling is done from bottom to top, with uniform distribution using a vibrating nozzle and subsequent compaction.
Upon completion of work, you should expect the product to harden. It is recommended to keep the formwork for several days (preferably a week), and in the next few weeks use the structure as carefully as possible, without overloading. A month later, when the strength test has already been passed, you can worry about the cladding.
Ready-made concrete steps for the porch Source gidlestnic.ru
Made of wood
Typically a wooden porch is made from pine.
This is a budget, but aesthetic and durable option: reliable pine wood has a beautiful texture. The textural appeal of wood can be enhanced by coating it with varnish. If you prefer variety, it is better to use paint (there is always the option of repainting). People with carpentry skills can make a simple wooden porch with their own hands - other types of structures are more complex and are best left to specialists to build.
Metal carcass
A frame for the side parts of the porch is welded from a metal corner (70×5 mm). It was made to become the base on which the wooden parts will be attached.
Two symmetrical lateral metal pieces were exposed on the right and left sides of the monolithic foundation. They are attached to the concrete using pins. Metal parts are cleaned of traces of rust (rust converter was used), primed and painted. In this case, a layer of paint is applied twice.
From stone
A stone porch is a monumental option, truly durable.
There are many types of stone, today artificial stone is also made - it is better to use it for decoration, and build the base and steps for the porch from natural stone.
The stone is not only reliable, but also looks beautiful and respectable. For the construction of porches, various rocks are used - dolomite, sandstone, marble, granite, rubble (pieces of limestone, the same dolomite and sandstone).
When building, you should take into account the characteristics of the stone - marble and granite look great, but become slippery from moisture. The boot does not slip, but not everyone will be satisfied with its aesthetic qualities.
Design of marches and their independent finishing
So, the construction of the porch is completed. Next, the owners of the house are faced with the question of how to decorate the street staircase. The safety and practicality of the porch directly depends on what material is chosen for decoration.
For steps you should choose cladding with a rough surface. In addition, the material must be durable and wear-resistant.
Porch steps tiles. Photo of rough facing material
Of course, the decoration of the porch should also be aesthetic. However, you certainly shouldn’t neglect safety for the sake of beauty. Approach the choice of material responsibly, and you will get an attractive and at the same time very comfortable porch.
How to decorate wooden steps
Finished wood porch steps are usually simply painted. Their surface is first primed. Then the porch is painted with two layers of paint. What is the best way to paint a march? Alkyd moisture- and frost-resistant enamel is considered the most suitable means for decorating wood outdoors.
You should not varnish a wooden porch. Most likely, next year the film will begin to peel and peel off. It is better to coat street steps with teak oil. This coating is not afraid of moisture and frost and does not peel off. In a few years, in order to repair the porch, you will only need to apply a new layer of oil over the old one.
How to properly finish a concrete march
To finish concrete marches, stone or paving slabs are usually used. For example, marble and granite steps for the porch look incredibly impressive. You can often see clinker marches in country houses.
Clinker steps on the porch. Photo of a wide, comfortable street staircase
You should not purchase material with a relief pattern. Dirt will constantly clog into the recesses of such tiles. Rough matte, thick enough beautiful tiles, stone or porcelain tiles for porch steps are the best option.
Facing is carried out in several stages:
- A concrete screed reinforced with a chain-link mesh is installed on the porch. When pouring it, you should maintain a slope of a centimeter away from the building;
When installing the screed, a slope of one centimeter is made
- The next day, the surface of the screed is sanded and primed with PVA glue diluted with water;
- Twenty minutes after applying the primer, the actual laying of the tiles is carried out on the steps of the porch and on the upper platform. Glue is applied to ceramic, granite, etc. elements in a layer of 1 cm and press them tightly to the concrete surface. The latter also needs to be coated with glue;
The tiles on the porch are laid with special glue
- The next day, grouting is done.
To the question of what to use to cover concrete porch steps, there is another answer - wood. In this case, plywood is first secured to their surface with dowels and nails. Next, wooden boards are glued to it. For reliability, they can also be fastened with screws. A very beautiful design is obtained using decking boards.
Sheathing of metal marches
DIY steps for a metal porch are usually just a frame made from a corner. To make treads, wear-resistant wood is used (oak, ash, larch, beech, pine). How to make their lining? In this case, fastening is very simple. Holes for fasteners are drilled in frames and cut boards. It is best to fix wooden boards with bolts and nuts.
Metal march covered with wooden boards. The porch is made in the same way
Steps for a porch made of concrete, wood or metal must be installed with your own hands in compliance with all required technologies. Only in this case can you build a reliable, durable, beautiful and, most importantly, safe and comfortable outdoor staircase near your home.
Made of brick
Installing a brick structure will require effort and time, but the result will be a strong and presentable porch that does not require additional maintenance or repairs. It will not be afraid of mechanical influences and is capable of withstanding significant loads.
Often a concrete base is laid under the brick, and the finished structure is covered with finishing material on top. Colored tiles look beautiful - but you will have to make sure that the porch does not become slippery during the rainy and winter seasons.
Construction of the foundation
When choosing a foundation, it should be remembered that its design must correspond to the type of foundation that was used as a result of the construction of the main building. If the foundation turns out to be weaker, the porch may collapse over time as a result of soil settlement. As a rule, after this you have to redo the entire porch, since minor repairs will not be enough.
Even if the porch is glazed, it is not used for housing. In this case, it is enough to use a concrete base, which can be used as a foundation.
In any case, when choosing a base, you should take care of reinforcement. This is due to the fact that the structure itself exerts a lot of pressure on the ground, compared to the wooden structure that is located on this foundation.
As a rule, any work begins with markings and the construction of a porch is no exception. The main thing is to make markings so that the corners are straight. At each corner of such a structure, a pile is driven in, after which they begin to dig a pit for the foundation. The depth of the pit should be the same as the depth of the main foundation pit.
Important tip! You should not make a very deep foundation, since it is unlikely that soil movements will be completely avoided in the event of sudden temperature changes.
If you plan to build a canopy over the porch, then you need to immediately think about how to install the supports. In addition, the structure will have to be expanded in all directions by 30 centimeters. Alternatively, you will have to leave rectangles in the ground, measuring 30x30 cm. Later, wells should be drilled in these rectangles, into which supports will be installed and filled with concrete.
If you plan to pour concrete, then you can’t do without formwork. It is constructed from various remnants of wood-based building materials. These can be boards, chipboard, OSB and other remnants. It should be remembered that chipboards absorb moisture well, so it is better to fill them after the formwork has been installed. If it gets caught in the rain and sits like that for some time, the structure will become unusable. After the concrete has hardened, it is better to remove the formwork.
As a rule, reusing chipboards is quite problematic compared to leftover pine or other softwood boards that can be reused.
Interesting to know! Formwork made from coniferous tree boards works as a damper if the house is located on a slope and the soil is prone to severe deformation.
Like any other structure that is located on the ground, the porch requires the use of waterproofing. To ensure good waterproofing characteristics, a waterproofing layer is placed at the bottom of the pit, as well as along the perimeter inside the formwork. Only high-quality bricks are used in the construction of the porch. The reinforcement mesh is attached to the base using pieces of reinforcement.
The pit is filled gradually, with the formation of several layers, which consist of brickwork, as well as mesh for reinforcement. This way the pit is completely filled. For better distribution and filling of space with concrete, each layer is carefully compacted.
Important point! Concrete can be compacted well only with the help of an electric vibratory compactor. Such power tools can be rented.
Complete hardening of concrete occurs within 1-2 weeks, so it is better to level the surface immediately. In addition, it is better to cover the surface with roofing felt or construction film. This is necessary in order to protect the surface layer from precipitation, since moisture will not allow the top layer to be strong. Due to the large amount of moisture, it will begin to crumble, so it will not have the necessary characteristics.
If necessary, the upper part of the finished timber is cut down to obtain the same height of the piles. In this case, the height of the supports is selected depending on the size of the entrance door, the height of which is standard. All structural elements are fastened using self-tapping screws or dowels, depending on the wall material.
Made of metal
A porch is rarely made entirely of metal: usually a metal porch means a structure equipped with a canopy and railings made of this material. A wrought iron porch looks the most elegant.
Although this is an expensive option, it pays off in reliability and long service life. But metal elements will have to be regularly subjected to anti-corrosion treatment.
Planning
Before starting work, you need to understand in detail how it will look. To do this, you need to consider the following:
- Determine which side the steps should be located on. Various options are possible here: on one, two or three sides. The choice is made based on existing preferences and financial capabilities.
- The height of this structure is selected. Usually it is installed 5-7 cm below the doorway. This will prevent rain or snow from getting inside the house. Sometimes, when exposed to frost, the surface may rise slightly. This will not block the door.
- They decide whether the porch will be made of metal, wood, brick or other materials.
- The appropriate size of the upper platform is determined. This must be taken into account. Which way will the door open? If it is outside, then the person standing on the porch should have enough space to open it. In this case, the platform should be 30-40 cm wider than the door leaf. GOST gives a recommendation that the depth of the site should be one and a half times wider than the table.
- The number of steps for the porch is determined based on the height of the structure. Usually it is calculated that the height of the step is 15-20 cm. It can rarely happen that you end up with a whole number of steps. Sometimes the length of each step is adjusted evenly, one small one is used, or one of them is made a little higher.
- Determine the width of the steps. In most cases it is 25-30 cm.
- You need to decide whether a canopy over the porch is needed.
After the main parameters of the porch have been determined, we begin to manufacture it.
Porch decoration
A simple, no-frills porch looks a bit boring, especially if the house is designed in any style. In this case, it is worth achieving compatibility. What types of porch designs are common?
Video description
An example of making a chopped wooden porch for a bathhouse from a log house is described in detail in this video:
A layer of roofing felt is laid over the foundation, and then it sits on the Mauerlat anchor, onto which, together with the support pillar, the stringers are attached using construction staples. Only then are the steps and risers attached with self-tapping screws. The installation movement is carried out from the lower elements to the upper ones progressively.
The presence of more than four steps will lead to the need to arrange a railing with a height of about 90 cm. During installation, it is recommended, in addition to screws or dowels, to take care of additional gluing of the joints.
The final touch will be the elimination of minor defects, fine sanding and processing of the finished product using stain, enamel or varnish.
Classic
Classics here also makes its usual, time-tested requirements: rigor, consistency, clarity of lines.
A classic-style porch is usually made of natural stone or wood, with a wide, gentle staircase and a high canopy.
Calculation of the dimensions of the upper platform
For doors oriented outward, you should prepare an upper platform with a depth that is 300-400 mm greater than the width of the door leaf. At the same time, there are also GOST requirements - the size of the site must be at least 1.5 times larger than the opening. For example, you installed a door whose width is 900 mm, then the size of the platform should be over 1350 mm.
Russian style
Since ancient times, they tried to decorate the Russian entrance to the hut as intricately as possible: it was a porch with a canopy, railings, balusters decorated with carved patterns. It is better to order something like this from wood craftsmen.
The peculiarity of the porch in the Russian style is that it should not be painted in order to show the beauty of the wood texture. It is acceptable to coat with a clear varnish or stain to give the wood a darker tone.
Types of steps
The most common are steps in the shape of a rectangle. But often, especially in individual construction, products in a screw shape or trapezoidal shape began to be found.
They also happen:
- triangular or wedge-shaped (like a beveled vertical plane);
- slab (without steps at all or with unlined types);
- block (with one cladding overhanging the other);
- corner (can be standing or hanging).
From the descriptions it becomes clear that making rectangular steps from wood or concrete will be the simplest.
Scandi
The Scandinavian (or Finnish) porch is laconicism, absolute functionality and natural materials. A beautiful wooden staircase is painted white with its shades; a combination of white with the color of natural wood is allowed. The canopy, railings and door are also wooden.
The staircase can also be made of stone, but it is made very carefully and firmly; it is better to choose a light stone. A Scandi-style porch is ideal for houses with siding.
Preparatory work
Before making the porch, the type and design were chosen, and a detailed diagram was drawn up indicating the dimensions. First you need to dig a small pit; it is made 25 cm deep and of such width and depth that the porch can fit in it.
A uniform layer of sand 10 cm thick is poured onto the bottom of the pit. A layer of gravel of the same thickness is placed on top. Next, a reinforcing mesh is placed. All this is poured with concrete. After complete drying, a monolithic foundation will be made.
Porch decor options
How to decorate and revive an already built porch? Here you can give free rein to your imagination.
Kinds
Metal porches can be divided into many types depending on the shape of the stairs and canopy, as well as the size of the platform. Such diversity opens up great opportunities for numerous design and functional solutions for this component of the entrance group.
The upper landing of a street staircase can be:
- terrace, that is, a large open area fenced with railings;
- veranda - closed terrace;
- patio - an area most often without fencing, but with a canopy.
Unlike facade metal staircases that stretch all the way to the roof, and also have a purely technical purpose and a corresponding “industrial” design, even if they are spiral, such structures for the porch can approach the site in different ways and look much more elegant.
This is a perpendicular location with respect to the entrance, and a location on the side or on both sides at once. And also the staircase can have several flights and encircle the central platform. Typically, these types of designs are part of luxury, expensive homes.
Floral decor
Living plants will fit perfectly into any style, except high-tech.
It all depends on their correct choice and selection of containers (pots, flowerpots, flowerpots) for them. Flowerpots stylized as antique pots are appropriate on a classic-style porch, brightly colored ceramic ones are appropriate on a country-style structure.
Protection from negative external conditions
The quality of the material may not be sufficient for the long life of the porch. You can increase it by building a canopy and applying a protective coating to the tree.
Canopy or canopy
The canopy will protect the wood from rain, sunlight, and snow. It is constructed from the following materials:
- polycarbonate;
- wood;
- corrugated sheeting;
- tiles.
Attach the canopy using racks or to the wall of the building. It can also be single or double sloped. It depends on the chosen project.
The canopy is smaller in size than the canopy and can be installed on two brackets.
Lighting
Much depends on the lighting of the entrance area. But lamps can perfectly serve as decorative elements during the day, if you choose them wisely, in accordance with the overall style.
These can be stylizations of antique or street lamps, garlands or absolutely modern geometric lighting sources - the main thing is that during the day they do not look alien, and at night they provide the light that is needed - bright or soft, diffused.
Selection of staircase design
Stairs can be built on bowstrings or stringers. Wood, metal or combinations, including with concrete, are used for manufacturing.
The bowstring option is suitable for a wooden or small house. The fastening goes like this. The inner surface of the bowstring is connected to the support bars.
For metal parts, welding in a horizontal plane is used, and for wood, simply nailing bars and then attaching a step is suitable. It is also permissible to cut notches in the bowstring to install steps.
The use of stringers may involve the use of open supports. To do this, you need to cut triangles at the top of the board, the base of which will be the support for the step.
If you choose the method of cutting the stringer, you will need to orientate yourself by the height of the step and the width of the tread. It is advisable to connect them at an angle of 90 degrees. Many experienced craftsmen recommend first making a general template, which you can use in subsequent work.
Remember you need to choose the right number of stringers. This depends on the parameters of the staircase itself and the thickness of the board.
Thin boards will require more frequent installation of stringers. For example, a 25 mm board requires a distance between supports of up to 60 mm. Deflection should be avoided.
Mini recreation area (patio)
Both a closed porch with glass walls and an open one can be built spacious enough to create the effect of a patio (inner courtyard) and place a minimum of compact furniture in it to create a small recreation area.
A house with such an addition always looks cozy and welcoming.
Arrangement of the porch is an important task: after all, it not only immediately catches the eye, but also becomes the first place where the guest arrives, and influences the first impression of the house and the owners. The porch in a private house plays the same role as the hallway in an apartment.
Dimensions and slope angles of the product
The calculation of steps on the porch stairs, their number and dimensions are not provided for by any rules. These parameters are only affected by the complexity of the terrain and the elevation of the base from the ground. The number and size of porch steps is also affected by the slope angle. The main thing in the steps is convenience and safety. Their size depends on this.
Structurally, the steps consist of two parts:
- steps - horizontal elements;
- risers - vertical elements.
The calculation of the porch is made based on the following parameters.
Step height
In practice, the fluctuation of this indicator is in the range of 16-21 cm. A smaller size is not rational, and a larger one is not convenient due to the steepness.
An example of an individual sketch of a simple wooden porch Source stroyfora.ru
Tread depth
The main feature of this parameter is convenience during the passage process, i.e. Convenience of placing the foot on a plane. The practical indicator ranges from 27-32 cm.
Marching width of the stairs
When one person moves along the march, it is enough if the width of the porch steps is 90 cm. The movement of two people will already be difficult. Therefore, if there are a large number of people living in a building, it is recommended to increase this figure to 150 cm. Exceeding this figure will not be rational for a residential building. It is worth increasing it only for public buildings that involve large flows of people.
Porch angles
It has already been mentioned that the optimal angle is considered to be around 30° (±3°). With these indicators, the rise will be gentle, comfortable even for a small child. In general, the slope of a flight of stairs should not exceed 45°.
It is important that the porch is a couple of centimeters lower than the building. The reason lies in the gradual shrinkage of any (especially newly constructed) building.
Based on these parameters, the number and size of the porch steps to the house are calculated.
Photo of the porch
Total
Category: Gazebos and baths
