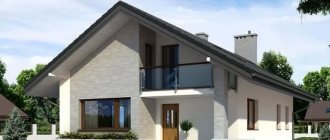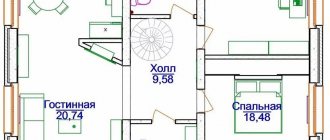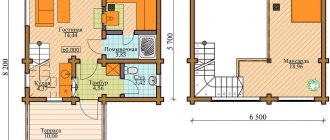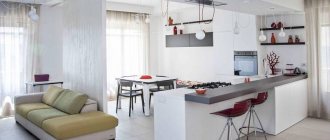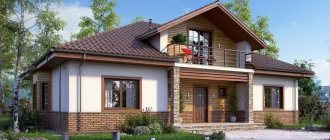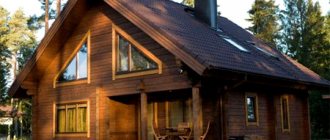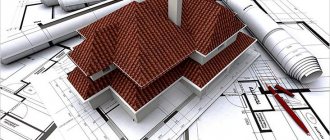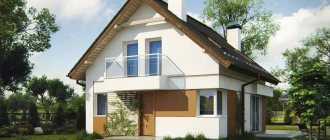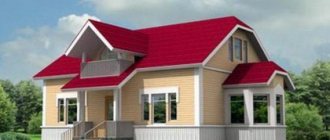A cottage measuring 6 by 6 meters is a compact home that can be built on a small plot and with a minimal budget. Modern architectural solutions make it possible to locate in such modest-sized houses all the premises necessary for comfortable living. 6 by 6 house designs in a huge range are created by various construction companies.
Cottage 6 by 6 Source dom-steny.ru
Design
A 6x6 building is most likely a country house, in which it is possible to live not all year round, but only in the warm season. Therefore, its layout is simple due to its small footprint. Its drawing is also simple due to the lack of a heating system.
And for year-round use, more spacious buildings are built, for example, an 8x8 cottage or larger. But then stove heating is simply necessary.
However, a construction company can offer a project for a budget 6x6 house with a heating system. It will include a general drawing of the house and a detailed construction plan. The customer who wishes to have a house with a stove can make his own amendments, which will be immediately taken into account by the contractor. This option is called custom construction.
The client can order from the company not only a finished project, but also the construction of a standard house with already resolved planning issues.
Number of floors
A small house intended for spending the night alone can actually be equipped with a one-story house. It contains a sofa, a stove, and the necessary storage space for things (personal, food, food). If necessary, a bathroom is equipped.
Modern
The need to increase the usable area is provided by the superstructure.
Interesting! In fact, small cottages are never more than two floors. With rare exceptions, there are three-story buildings - the third level is represented by an attic. Typically, the attic floor is the second level.
Increasing the number of floors in a building is the reason for strengthening the walls. The upper floor is built from lighter material, but capable of ensuring stability and reliability of the roof structure.
Option for internal layout and location of the stove in the house
If the customer fully accepts the proposed plan, then construction will cost him much less.
Dacha made of timber
Wood processed using special equipment and given a rectangular cross-section replaced the logs traditional for wooden architecture relatively recently. The advantages of this material are that during installation there are practically no gaps left between the elements. And a new generation of materials, called profiled timber, allows parts to be tightly connected without gaps. This improves the protective properties of the walls, and also increases the reliability of adhesion of structural elements.
A house made of 6x6 m timber can be quickly erected using a minimum of labor resources. This is also an advantage of such a building material. Wood that has been dried and treated against insects, mold and fire can retain its properties for many years. The disadvantages of this type of buildings include the need for additional insulation.
Layout of a cottage made of 6x6 meter timber
However, in regions where winters are quite mild and there are no severe frosts, you can do without it. A special feature of building houses from timber is their step-by-step assembly. Experienced craftsmen advise raising walls along the entire perimeter of the building. This will avoid distortions and violations in technology.
Layout features
In a one-story house measuring 6 by 6, there are not many layout options. On an area of 36 sq. m. you need to place living and utility rooms, separating them with partitions.
In a house for a married couple without children, it is enough to make a spacious kitchen (about 10 m2) and one living room (16 m2). The kitchen is equipped with a dining room, and the room is used as a bedroom and living room. With this arrangement, there is still space for a bathroom and a vestibule near the front door.
If a child is growing in the family, the kitchen and room will have to be reduced in favor of the children's room.
But in this case, the best option is to build a house on two floors or with an insulated attic. In the layout of a two-story house, a children's room and a bedroom for adults are located on the second floor.
In a small house, you shouldn’t discount the basement. Having made a high foundation, you can arrange a basement floor and use it for utility rooms or a garage. This option is especially relevant on a small plot of land, where you need to save every piece of land. In addition to the garage, in the basement there is a workshop and a storage room for storing supplies for the winter.
- The bathroom and toilet are combined. Firstly, a small family will not create inconvenience when using a shared bathroom, and secondly, even a short wall takes up space. Make the bathroom better in the veranda.
One part of it is completely fenced off with a partition with a door, and all the plumbing is placed in the resulting room. Another option for the location of the bathroom is the hallway. It is located between the entrance and kitchen door, or between the kitchen and living room.
Thermal insulation of walls
Thermal insulation begins with the selection of insulation. Typically used in this capacity: polystyrene foam, polystyrene, mineral wool.
Thermal insulation of walls is carried out according to the following stages of work:
- Surface preparation. The walls are cleaned of dust and dirt, protruding nails, etc.;
- All cracks must be sealed with foam;
- Installing the sheathing and securing the insulation to it;
- If polystyrene or foam plastic was used as insulation, then the gaps between the sheets must be filled with sealant;
- The frame of the house, along the perimeter, is covered with a special vapor barrier film. Instead of nails, staples and a construction stapler are used;
- Sheathed with sheets of plasterboard or OSB.
The simplest design of a country house 6 n.
To begin with, it is necessary to say that almost all such projects are typical. This is due to the fact that even the simplest layout of a 6 by 6 country house is presented in several options, since in such a small space it is very difficult to place a large number of interior items or create many zones with different purposes.
The simplest plan for the location of premises in houses of a given type, taking into account the creation of two rooms and a corridor
Arranging the area around the house
Many owners of 6x6 houses additionally build either a porch or a terrace around them. The porch can be decorated with various plants in pots, and in sunny weather, leave shoes on. A canopy over the porch can protect against precipitation from entering the house when the door is opened. The terrace is a better option. But its construction takes a lot of money, time and building material.
The terrace can be used as a gazebo or summer dining room. Just like the porch, this space can be decorated with plants and flowers.
Common mistakes during construction:
- One entrance to the house. It is better for a country house to have several exits with different purposes.
- Lack of hallways. The presence of such a room is very important, because this is a place where you can change clothes, take off dirty shoes, without going into the living space of the house.
- Walk-through living rooms. Guests will feel awkward walking through these rooms. It is better to place all rooms for personal use on the top floor.
- Exit from the bathroom and storage rooms to the public area. First of all, this is a violation of sanitary standards.
- Lack of utility rooms. There must be a place in the house where all household equipment is stored.
Furnace location
First of all, it is worth mentioning the project, which involves installing a special stove with a fireplace in the middle of the room.
This layout of a 6x6 country house is considered one of the most optimal, since it not only ensures proper heating of the room and arrangement of work areas, but also divides the room into a rest room and kitchen. At the same time, there are many procedures for the manufacture of stoves of this type, so there will not be much difficulty in selecting and searching for them.
Ventilation
Ventilation of a frame house must be clearly defined and thought out at the design stage. With proper ventilation, an optimal microclimate will be provided in the house.
Ventilation can be:
- Natural (vents, windows, ventilation pipes);
- Artificial with an installed fan (for example, a kitchen hood);
- Combined, when both types of ventilation are used;
- Combined with an air heating system.
Ventilation is simply necessary in the kitchen and toilet. At the same time, thanks to the special design of the house, all ventilation elements can be hidden behind the walls.
Option for a building design with a standard solution for the manufacture of an attic and a simple roof
It is also worth paying attention to projects with the location of the stove near the far wall of the room. This arrangement can be considered classic and it assumes that this design will completely heat only one room.
If the layout of a 6x6 cottage involves the use of a different type of heating system, then the stove can be installed on any area of the structure. However, it should not interfere with the functionality of the rooms.
Advice! Projects using stoves should not be ignored, as they have recently become increasingly popular.
Sometimes for design it is much easier to use special graphic programs that allow you to visualize the finished room in volume and arrange interior items
Tip 3 – the attic almost doubles the living space
A house with an attic can significantly increase the living space. On the attic floor you can equip one or two bedrooms. If there are children in the family, they will love the children's room on the second floor. In addition, you can place an additional bathroom on the second floor; it needs to be installed above the bathroom located on the first floor - then it will be much easier to install the plumbing.
Layout option for a two-story house
The attic with a balcony looks very nice. If you place a small table and wicker chairs on the balcony, you will create an additional cozy corner.
Layout option for a two-story house with a balcony
Layout
It is worth noting that the standard layout for such small spaces involves two rooms and a small corridor. At the same time, the location of the premises themselves can be chosen in accordance with the personal preferences of future residents.
It is important to remember that the layout of the premises is directly related to the preparation of the future foundation for the building, especially if you plan to install a stove or flights of stairs
It is important to mention that the instructions for designing such houses in the presence of gas communication systems or a well require organizing a separate room for technical needs. However, many designers create it in the form of a change house, which is placed outside the building itself.
Usually in country houses they try to make small windows. This is due to the fact that the price of heating is quite high, and the heat loss through a large area of glass is simply enormous and can reach up to 30% of the total.
It is worth paying attention to the fact that projects and layout plans should be created taking into account the material chosen for construction. This can greatly facilitate subsequent installation and reduce its time.
Advice! The choice of layout is a purely individual process, since it is aimed at ensuring the comfort of a particular family.
Therefore, projects should be developed with the direct participation of the customer.
Some designers create projects with verandas or terraces, but this takes up additional space, which summer residents most often try to save
Price
Determining the cost of a frame house includes the following mandatory calculations:
- foundation cost;
- wall frame cost;
- cost of frame floors;
- roof cost.
All calculations are made on the basis of preliminary estimates of materials and working tools at market prices. The calculations also include payment to workers and fees for supplying and connecting all communications. The cost of interior and exterior decoration of the house.
[ot-video type=”youtube” url=”https://www.youtube.com/watch?v=syLTxWa6dtQ&feature=youtu.be”]
Roof
Creating a roof is a completely individual process, directly related to the financial situation of the customer. That is why, when creating projects of such structures with their own hands, everyone looks at the cost item, weighing it against the amenities that certain types of structures can provide.
Most often, craftsmen tend to choose buildings with attics. They create additional space that can easily be used as an additional room. However, if this leads to unacceptable costs, then you can limit yourself to a simple attic.
It should be noted that lean-to structures are not suitable for such areas. It is much more practical to make projects with high gables, which set the volume for the attic. (See also the article Foundations for country houses: features.)
Advice! To save money, professional craftsmen recommend creating such dachas on screw piles.
At the same time, you can save on the roof structure, since it should be lightweight.
Self-installation errors
During the independent construction of a frame house, the following most common mistakes may be made:
- Purchasing raw wood;
- Violation of wall construction technology, some component was not installed or installed incorrectly (for example, insulation was not installed);
- Mistakes made during the construction of the frame, too rare or, conversely, too dense lathing;
- The load on the foundation is incorrectly calculated;
- Violations during the construction of door and window connectors, which must be reinforced with a special stand.
How to wisely manage your interior space
The layout of a 6 by 8 house with a stove or a smaller cottage depends on the location of the stove equipment. According to SNiP, it should be located strictly in the middle of the structure. In this case, the hob turns towards the kitchen, and the stone side towards the living rooms.
If you place the stove against the wall (and this is what many owners of country houses do), cold vortex flows will be created below and on the floor, which means the residents will freeze.
Only the correct placement of heating equipment allows you to create comfortable conditions without the use of alternative heating systems.
The stove is installed against the wall only if a water circuit is to be installed. To do this, a heat exchanger is placed inside the chamber, where the fuel burns. Two pipes are connected to it. One of them will supply coolant, the other will return it for reheating.
The heat exchanger is made of metal sheets 3 mm thick. This figure may be higher, but it is more difficult to heat up metal 5 mm thick, and this will require large fuel resources. There are options in which two or three stoves are built in one house at once.
Practice shows that this arrangement is not economical: it is necessary to build several chimneys, and fuel consumption increases.
There are projects of two-story houses with stove equipment. In them, all the heavy parts (foundation, main body with a stove bench and oven) are located on the ground floor. At the top there is a part of the chimney and a heating shield. In buildings with a large number of floors, it is necessary to plan the installation of closed boiler rooms.
When the house is small (6 by 4 or 6 by 7) and it is one-story, it is advisable to make a studio inside and use the stove as a space divider. Where the hob and oven are, there is a kitchen area, on the opposite side there is a bedroom, the rest of the space is the dining room and living room.
The standard layout of a 6 by 7 house with a one-story stove can be divided into separate living rooms. The principle of organizing the space remains the same: heating equipment in the middle. The partitions are erected according to the diagram presented in the following photo.
In this situation, you can organize a fireplace in each room, but having one central unit is still preferable (this will help significantly save fuel consumption). Instead of individual hearths, it is easy to create false fireplaces by providing a small recess in the stove body. This move will allow you to decorate the room, make it more decorative, and also increase heat transfer.
The layout of a one-story house 6 by 8 with a stove and one bedroom is considered successful, in which the heating equipment from the center is shifted slightly to the side, closer to the hallway. Directly behind it is the plumbing unit. In front of these rooms there is space to organize a living room combined with a kitchen and a bedroom.
At the same time, the firebox of the hearth is unfolded in such a way that it is in the kitchen, and the bed is in the bedroom. There it will remain warm longer, and there will be a corner for comfortable relaxation. The part of the stove facing the hallway is used as a shoe dryer; it is also convenient for drying wet clothes.
If the house is used for permanent residence, it is advisable to initially assemble a stove with summer operation. It will allow you to use the equipment without using heating.
Two-bedroom layouts are also available. In this case, it is better to place the stove in the wall between the night rest area and the living room. The firebox turns in her direction. In front of it there is an entrance hall and a plumbing unit. They are not heated. And if the installation of alternative heating is not provided, you will have to consider the construction of an air duct system.
Floor frame
After erecting the foundation, it is necessary to construct a floor frame, without which further construction of the frame house is impossible.
The floor frame is created as follows:
- First you need to fix the bottom trim boards to the foundation. The elements are installed on the edge. The size of the boards is on average 15x5 cm;
- Connect the boards of the lower internal trim in the corners with self-tapping screws or dowels;
- The boards of the middle part of the lower trim are attached to the inner boards;
- The outer ones must be attached to the middle boards;
- Before proceeding to the next stage, you need to make sure that the structure is even. Remove excess with an electric planer;
- It is necessary to mark the places where the logs will be installed. Using a jigsaw, grooves are made in the harness for inserting joists;
- After installing the logs, wooden slats are attached between them. They will serve as supports;
- a subfloor is laid on top of the slats. Typically, sheets of moisture-resistant OSB or plywood are used in this capacity;
- On top, between the joists, insulation is laid: mineral wool or polystyrene foam. Lay the necessary communications: water supply and sewer pipes;
- An overlapping vapor barrier film is laid on top of the insulation. The film is glued. Boards 3 cm thick are placed on top at a distance of 40-60 cm from each other;
- A tongue-and-groove board 2.5-3 cm thick is laid on top of the resulting lattice, screwed with self-tapping screws or nailed.
Any floor covering can be laid on the resulting flooring.
Typical projects
Standard country housing projects presented on the real estate market range from the smallest country houses (6 by 6 sq. m.) to spacious village houses with a veranda and entryway (10x10 sq. m.). This is a typical project for a square one-story building of a private country house. The standard also includes a rectangular layout of houses measuring 6x9, 7x7, 9x8 square meters. m, which may include additional extensions in the form of a canopy and veranda.
One-story country houses most often do not have heating systems, so they should be taken care of separately.
Interior and exterior finishing
The exterior and interior decoration of a frame house is not much different from the finishing options for an ordinary brick house. The facade of the house can be finished with brick, siding, clapboard or artificial stone. The following materials can be used for interior decoration: wallpaper, decorative plaster, ceramic tiles, laminate and other finishing materials.
Heating system
Experienced designers begin designing a home by designing a heating system. This may not be so relevant for country summer houses, but if you plan to live outside the city for a long time, then you cannot do without a stove in the cold season.
Among the many modern heating options for the Russian style, a classic Russian stove is suitable. It will not only become the main accent of the interior, but will also serve as an inexpensive source of heat.
Electric heating is not cost-effective for a country house, gas heating is not always possible, and a properly located wood stove can heat the entire room even in the most severe frosts.
Stove heating will be effective only if the stove is installed in the center of the building and is in contact with each of the rooms. Therefore, in the classic layout of a Russian hut, the stove is installed in the walls between the rooms. It is best to place the firebox in the corridor or living room-kitchen adjacent to the corridor. This will make it more convenient to bring in firewood, keep the rooms clean, and not disturb vacationers in the rooms.
A centrally located large stove is preferable to several small ones, as it allows heat to be evenly distributed throughout all rooms and significantly saves fuel consumption.
If the house does not involve division into rooms, then the stove will become a natural space divider, zoning it into functional parts. In two-story houses, installing a stove requires certain safety precautions. It is necessary to consider the construction of reliable floors between floors.
Also at the planning stage, the option of the stove itself and its functions is selected. This can be a Russian stove with a hob, with a stove bench, or a decorative stove that serves only to heat and decorate the home.
Advantages
When the layout is well thought out taking into account a specific heating system, the installation of the stove practically does not depend on the building material from which the home is built. It is suitable for both wooden and brick houses. Its advantage is that there is always a wide choice of fuel for heating premises: coal, peat, firewood, even cardboard and dry tree branches. The user himself decides what to heat with, what is more accessible and costs less.
Heating with electricity is more expensive, and not all residential areas are equipped with a gas pipeline.
The next advantage is that heating the house does not depend on the heating season of the heating plant, on emergency repairs and long-term interruptions in fuel supplies. The stove is autonomous, its operating mode is determined by the user himself, who does not need a plan for seasonal system shutdowns.
Layout of a house with a stove 6×9 meters
The ability of a stove to create a cozy and comfortable atmosphere is well known. Thanks to this quality, no other heating system can compare with it. It’s nice to sit with a book by the stove, inhale the smell of resinous wood and listen to its quiet crackling. This is reminiscent of distant times, shrouded in romance. In addition to these advantages, the stove can be equipped so that it becomes an original addition to the interior.
The Russian stove gives the room a special charm. In terms of heat capacity, nothing can compare with it. It is able to accumulate heat and then gradually release it, maintaining constant coziness and comfort in the hut. In the past, it performed a cooking and heating function. Today it is quite rare.
Only those who like the rustic design style of the house will decide to decorate their apartments with it. True, there are no more stove makers who don’t need a drawing to build one.
But recently, designing a house with a fireplace is a common proposal from construction companies. This fashionable heating device provides heat, but does not store any heat. Used more as a decorative element.
The century of technological progress has made its own adjustments. Today, it is common to have a house with a stove that runs not only on solid fuel, but also on electricity, gas, and fuel oil. But the most affordable heating material is still firewood.
Porch and terrace
If the area of the site allows, then a porch or terrace will be an excellent addition to the house. The advantages of the first option are salvation in inclement weather and the ability to open the door without getting wet in the rain.
The terrace in this regard has a greater number of advantages:
- a place to relax on a sofa or hammock;
- picnics with friends;
- summer dining room. If you place a table on the terrace, you can meet guests by setting the table on a sunny day;
If residents are fond of plants or carvings, then decorating the terrace with creativity will be a pleasant addition. This will allow you to have a pleasant time and make the local area beautiful.
Ways to decorate the facade of a house
The facades of the finished building are decorated in very different ways - this usually depends on the chosen design of the entire site and local area. Wooden carved and turned elements are suitable for a house in the Russian folk style. These will be window shutters, fencing balusters and a canopy over the porch or veranda. The parts are coated with antiseptic impregnations, varnish, and painted in different colors. More strict, straight fragments will create a half-timbered, Scandinavian style.
Stucco moldings made of fiberglass concrete, polystyrene foam, and polyurethane decorate classic and baroque styles. Cornices and moldings, corners and consoles, half-columns and entire relief panels will give the building an incredibly luxurious appearance. If desired, such elements are coated with special compounds containing marble chips, tinted in every possible way, etc.
Vinyl or metal siding is matched to almost any of the existing styles - from Russian estate to neo-colonial, from country to modern. The material easily imitates wood, stone, brick.
The design can also be “adapted” to various styles - gothic, classic, minimalism. Additionally, plinth panels, decorative plasters, natural stone, and forged items for the porch are used.Selection of material for construction
Depending on whether you plan to live permanently in a 6 by 6 house or whether you will use it as a country house, the material of the house will differ. Also, the capital of the building will also change. Summer housing does not require detailed design of communication and heating systems, and the decoration of internal walls is simplified.
Concrete
Concrete is used as a building material to construct a building that allows you to live in different climates. It has a number of advantages, but is not the most budget-friendly:
- sound insulation. Extraneous noise will not penetrate through thick walls even in the city;
- thermal insulation. The material allows you to save on an additional layer of insulation, since the walls retain heat well and do not allow cold to pass through;
- rapid construction of the building.
Tree
A log house is famous for the fact that it does not require additional finishing inside, but it is expensive. A structure made of timber is a budget option, so it is also often used. Construction is carried out quickly, especially when using frame technology. Lack of material means an increased risk of fire.
Brick
Advantages of brick:
- durability (can withstand any climatic conditions and a long service life);
- fire resistance (flammability is low, but after exposure to fire, the material becomes less durable);
- the ability to implement many architectural solutions.
Appearance Options
Externally, the house may differ:
- roof shape;
- number of floors;
- the presence or absence of an attic;
- the presence of a porch or columns;
- height of walls;
- size and shape of windows.
There are many options for the appearance of a frame house. Houses may also differ in the selection of materials for external wall decoration and roofing material.
Country house with stove
Particular attention should be paid to the construction of a stove or fireplace when designing a country house. The stove will become not only a spectacular interior addition. Its functionality can be expanded to include cooking and heating during cold seasons.
The stove can be built from specially hardened red brick. Such stoves are laid out in modern or traditional old Russian styles by qualified craftsmen.
You can also buy a ready-made metal structure with an attractive configuration that will add zest to the interior design.
The main stages of planning a country house
To develop a project, you can contact experienced designers, but you can also draw up a plan yourself. With the help of a designer, you can achieve a high-quality house layout and consider all construction options. When designing, all nuances and wishes must be taken into account. Regardless of which option is considered by future home owners, when creating a project you should:
- Create a detailed drawing on paper. Particular attention should be paid to proportions.
- Decide on the purpose of the building and choose the material. At this stage, the number of rooms and their purpose are also determined. Arrange communication.
- It is imperative to indicate on the drawing the dimensions of each room based on the thickness of the walls, the location of plumbing and other communications.
- Design the roof and additional buildings, such as a porch. Decide on the location of doors and windows.
Building a private house with your own hands is quite an expensive idea. A house made of wooden beams can cost 400-600 thousand rubles. Construction from foam blocks costs an average of 1-2 million rubles. However, it is still cheaper than buying an apartment.
Installation and operation rules
The shape and appearance of the stove is fixed by its drawing. Many people try to install it somewhere in a corner so that it doesn’t bother anyone or take up much space. But this is not the main installation criterion. As a rule, its most rational location is reflected in every heated house project developed by the company.
In 6x6 square cottages with an attic, as well as in a rectangular one-story house with an area of 6x8 or in a 6x9 one-story house, it is preferable to place the stove structure in the very center.
Then the effect from it will be greatest, because it will successfully warm up all the rooms. As practice has shown, it is impossible to install it near an external wall, so as not to heat the street.
If a home plan with a stove system is developed professionally, then after its implementation even in a two-story house it will be warm and cozy all year round. It is recommended to plan the stove in country or country houses no taller than two-story. If it is still cool on the second floor, then some residents close it for the winter, living only on the well-heated first floor.
A very important rule: a house with a stove must have effective thermal protection. Otherwise, all efforts to heat it will be in vain. And the money to buy fuel will literally go down the drain. You should not skimp on insulating your home. True, not a single company will offer a house project without thermal insulation. But if its layout has a centralized heating system, then such a construction plan is not suitable for installing a stove.
It is a mistake to think that if you install a powerful stove in a small building, for example, 6x6, then a small amount of firewood will be sufficient for heating. This is not true at all. All of them will go only to slightly warm it up. And the rooms will remain cold. Each house with a stove is equipped with a heating structure corresponding to the space it is intended to heat.
So, if the home hearth is 6x9, then the heating structure should be more heat-intensive.
Another important rule that should not be neglected is installing the stove on a separate foundation. It cannot be the same for her and for the whole house. This should be clearly demonstrated both by the general design of the dwelling and by a separate drawing of the firebox structure.
The fact is that the soil sags differently under different weights. As a result, the stove may become warped and cracks will appear. As a result, not only heat will enter the rooms, but also smoke and carbon monoxide.
Knowing the installation rules, you should not forget about the rules of use. A house with a stove requires strict compliance with fire safety regulations. And it doesn’t matter what size it is, 6x6 or much larger. It should be remembered that the chimney damper is closed on time. If the coals are not burned enough, carbon monoxide will fill the room. And the consequences of this are very sad. If you close it too late, precious heat will escape into the chimney. Furnace repairs are usually carried out by the person who installed it.
It is also important to know which stoves are most suitable for a modern interior. The time has already passed when stoves were installed either in a house without rooms or a stove was built into all rooms (in the center). Modern stoves and modern houses are no longer the same.
It is important to accurately calculate the dimensions of the future furnace
A small stove will be useless in terms of heating, and one that is too large will require corresponding fuel consumption. It is necessary to take into account and carefully calculate the possible heat loss of your home associated with its design features, as well as the layout and functional purpose of the rooms. All this taken together is the stove heating scheme.
Strictly speaking, stove projects begin in the same place as projects for houses with stove heating, because the first is an integral component of the second. Based on this, the size, number and purpose of heating circuits on each floor of your house are calculated. Before deciding what size your stove will be, you need to calculate various types of energy-saving measures that you can carry out: insulation of windows and doors, ceilings, under-roof space, etc.
Correct layout of a 6 by 6 house - five useful tips
Many people dream of owning their own home, therefore, when purchasing a plot of several hundred square meters outside the city, everyone wants to build a house there. For a small family, a country house measuring 6 x 6 meters is quite suitable. By carefully thinking through the layout of your home, you can create a cozy space that will be pleasant to be in at any time of the year.
Tip 1 – choose the right building materials for building a house
A small house measuring 6 by 6 meters can be built from a variety of materials. The most suitable building materials will be:
- – foam blocks;
- – glued or solid timber;
- – rounded logs;
- – frame system.
Each of these materials has its own advantages and features.
- Foam blocks provide good thermal insulation and sound insulation, they are not subject to combustion and are durable. You can quickly build a two-story house from foam blocks, spending about a month on construction. However, then, you will still need to carry out high-quality treatment of the walls (plastering, wallpapering), since inside the house the walls made of foam blocks do not look very aesthetically pleasing.
- Wooden building materials are beautiful and environmentally friendly, but, unfortunately, they are susceptible to burning and rotting. Therefore, wood must first be treated with special compounds to avoid rapid combustion and resist the process of decay. The walls of a house built of wood look beautiful in the interior; you don’t have to plaster them, but leave them as they are.
Tip 2 – careful planning of the house is necessary
House planning is the most important stage in building a house. Since a house measuring 6 by 6 meters turns out to be small, it is necessary to carefully consider the location of rooms and office spaces in order to use the area to maximum benefit.
There are many layout options for a small home. You just need to choose the most suitable one. First of all, it is advisable to abandon corridors or reduce their area to a minimum. It is better to make a combined bathroom, again to save space.
The living room can be combined with the kitchen - this way the room will look much more spacious without losing its functionality. To separate the kitchen and living room space, you can install a wooden bar counter or an elongated island table. Window sills can be turned into comfortable benches and sofas. Light folding furniture that can be laid out as needed fits well into the interior of a small house.
Tip 3 – the attic almost doubles the living space
A house with an attic can significantly increase the living space. On the attic floor you can equip one or two bedrooms. If there are children in the family, they will love the children's room on the second floor. In addition, you can place an additional bathroom on the second floor; it needs to be installed above the bathroom located on the first floor - then it will be much easier to install the plumbing.
Tip 4 – Use the space under the stairs and the stairs itself to install additional storage systems
In a two-story house, a staircase becomes a mandatory element of the interior; it can also be used to its maximum advantage. For example, a wooden staircase with carved railings greatly decorates the house, and under it you can place additional cabinets and drawers for storing garden tools.
In modern interiors, multifunctional stairs of unusual designs are used. For example, each step of a staircase can also serve as a storage system. An interior with such a staircase becomes not only comfortable, but also stylish.
Tip 5. The interior of a 6 by 6 house should be as comfortable and practical as possible
The interior of a small house needs a special design. To decorate small rooms, it is better to use light shades, this rule applies to both curtains and furniture, and larger windows allow you to let a lot of light into the room.
The living room in a small house can be spacious if it is combined with a kitchen. Then there are more possibilities for color solutions - you can use dark colors and contrasting combinations in the interior.
A country house cannot do without a fireplace, especially if you plan to use the house all year round. The fireplace can be either wood-burning or electric; in any case, it will perform two functions at once - heating the house and decorating the interior.
A kitchen in a small house should be compact and practical - a minimum of cabinets, built-in appliances, a folding table for a different number of guests. Furniture made from natural wood looks harmonious in the interior of a wooden house.
Bedrooms are most often located in the attic. Despite the sloping ceiling, the interior on the attic floor can be very cozy and stylish. True, standard furniture most likely will not fit here; you will have to order cabinets based on individual sketches.
The main stages of planning a two-story house
Creating a new home begins with competent design and the most detailed plan. The design documentation specifies the materials used for construction, the dimensions, area of each room, and the location of the stove or fireplace.
An important element of a two-story structure is a staircase that allows you to climb upstairs.
When the project is drawn up independently, it is necessary to take into account the thickness of the walls - it can be up to 50 cm. At the very beginning, a list of all the rooms that are planned to be made is drawn up - a living room, a kitchen, a bedroom, or even two or three small ones separated by partitions, a terrace, a basement, a separate a room where the boiler that heats the building will be located. It is advisable to have bathrooms on each floor, especially when there are more than three or four people in the family.
It is important to immediately include a porch and veranda in the project - they must form a single ensemble with the main building. If you plan to build a basement, then a special foundation is made for it.
When the house is two-story, the land is used to its maximum benefit.
Advantages and disadvantages of a small house
In many ways, the pros and cons of the size of the house depend on the size of the family.
Maintaining a large house can be a challenge for a small family. To prevent mold and dampness from appearing in empty rooms, they need to be heated, as well as cleaned and repaired. Of course, in a modest area there are more problems due to space constraints, but there are also advantages that can outweigh the disadvantages. Pros of a 6X6 house:
- It is easier to heat in winter, energy resources are used economically;
- Saving on building materials;
- Saving money and time on home maintenance and repairs;
- There is more land left for setting up a garden;
- Possibility to make a more spacious yard.
One of the disadvantages can be highlighted: cramped space. Of course, in a small house it is difficult to fit everything you want. But with the right approach to the layout of premises, it is quite possible to create a cozy home environment if the family consists of 2, 3, or even 4 people.
