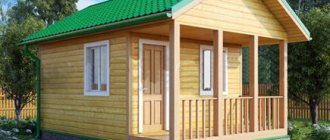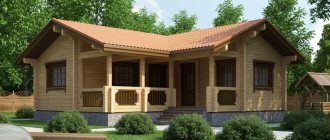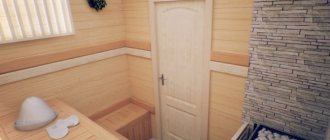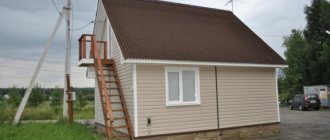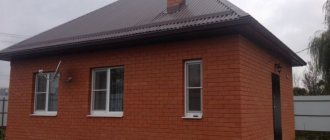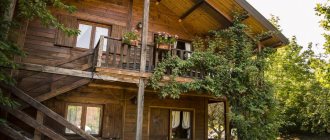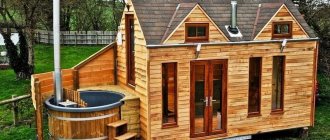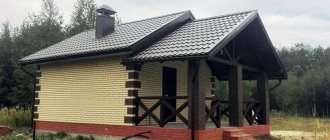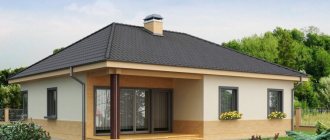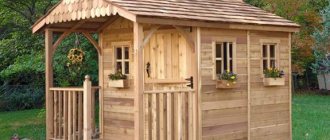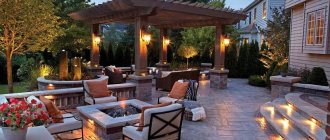A bathhouse on a country site is a source of special pride for any owner. The article talks about the advantages of a 3x6 bathhouse, projects and layout of small bathhouse buildings. You will get acquainted with the advantages of a turnkey order, the features of choosing materials and the intricacies of construction; Find out what is included in the basic package and what options are considered additional.
Decoration of the site Source kvartirnyj-remont.com
Features of the construction of a 6 by 3 bathhouse
You can build a bathhouse with your own hands.
Unlimited access to information will help you combine opportunities with wishes, as well as show your creativity. The greatest interest may be aroused by a simple and proven 3x6 bathhouse project. Before you get down to business, think about what the layout of the bathhouse will be and where on the site it is most convenient to place such a structure.
Subtleties of the preparatory stage of construction
There are several rules for placing a building that will facilitate the operation of the bathhouse in the future.
Bathhouse layout
The bathhouse can be installed separately or combined with another structure: make it part of the house, connect it with a summer kitchen or workshop. But experience shows that such a neighborhood can lead to dampness and an unpleasant odor. Proper planning of sewerage, ventilation and waterproofing systems will help avoid such a situation.
When building a bathhouse, it is necessary to lay the foundation to the depth of soil freezing. Depending on the soil moisture, you can make a simplified version of the base. But, as practice shows, a 6x3 bathhouse is built on a strong foundation of stone, brick or concrete. After about 2-3 months, as soon as the base has dried and settled, you can begin construction.
The building is constructed from environmentally friendly materials that “breathe” and retain and release heat well. Wood is rightfully considered one of the best. Sometimes 3x6 baths are built from natural stone and brick, which are durable and more fireproof.
Advice from the master!
In terms of construction, the entrance is usually located on the south side: in winter there are not such large snowdrifts and in spring the snow melts much faster. A 6x3 bathhouse is built at a distance of 5 m from other buildings and is located no closer than 15-20 m from reservoirs, slopes, on a flat surface. Use the ready-made 6x3 bath plan.
The lifespan of a 3 by 6 bathhouse depends on proper logging and drying of wood. Wood should be harvested from December to early March. The felled trees should lie down for several months, only after that can you begin to make logs and beams for building a bathhouse.
To preserve this building material, you must adhere to several rules.
- The log is cleared of bark. To prevent it from cracking at the edges, a strip of bark 15 cm wide is left at its ends.
- To prevent spoilage, logs are stored in stacks. In this case, the distance between the logs should be 5 cm, between the rows of the stack - 10 cm, between the ground and the first stack - 20 cm.
- The logs should be covered with some kind of roofing material, such as slate, so that they are not exposed to precipitation. There should be at least 5 cm between the slate and the logs.
- Protect logs from direct sunlight. Place the material in a well-ventilated place.
Filling the bathhouse with a good mood
A 6 x 3 sauna will help improve health, cleanse the body, and bring spiritual peace. You can arrange your temple of purity according to your personal preferences and include in the bathhouse design the size of the steam room, options for placing shelves, their shape, and width.
Consider how the steam room of a 6x3 bath will be heated: a stove, electrical appliances or pipes with hot water or gas. The best option, undoubtedly, is a heater stove, which is located in the corner of the steam room.
Bath layout options
The bathhouse must have a shower room. Here you can install a shower for three people and hang a wooden bucket into which cold water will be poured. You can equip the shower with a small table or shelf to put personal hygiene products there. Make sure you have hooks for towels.
Advice from the master!
If funds allow, you can install a 6x3 shower stall in the bathhouse. It is advisable to equip the relaxation room with a table, armchairs and other necessary bath interior items.
What to consider in a bathhouse and barbecue project
- First of all, you need to take into account the existing SNIP.
According to SNIP standards:
- Distance from the fence – 3m.
- If there is a well on the territory, then the bathhouse should be 7 - 15 m away.
- The recommended distance from a residential building is 8m.
- Before you decide on a barbecue bathhouse project, be sure to calculate the approximate number of people you will have in your bathhouse. This will help determine the dimensions and size of the terrace for relaxation.
- The building must be proportional to the site; proportions must be adhered to.
- You should think in advance whether you will use it in winter. If you use it in winter, then there is a need to equip the bathhouse with a vestibule. This way, cold air from the street will not enter the room.
Preparation for construction
Before purchasing materials and building a foundation, you need to think carefully about the design of a 3x6 m bathhouse and prepare a drawing. It’s not difficult to sketch out the rooms that will be located in a space of 6 by 3 meters.
The main thing is to decide what is preferable, and which room should be given more space and which should have less. For one, a spacious steam room is important and does not need a relaxation room at all; for another, on the contrary, a place where guests can gather for tea is enough, and a compact steam room will suffice. And the third one will decide to replace the rest room with a veranda.
Once the project has been determined, you need to think about finishing materials - inside and outside. The best option is to build a wooden bathhouse. If the building will be constructed from concrete blocks or bricks, cladding is required. Whether it will be made from natural materials or imitating natural ones depends on the funds that are planned to be spent on arranging the bathhouse.
Useful tips
- A bathhouse with an area of 9 square meters is preferable for small areas. It is easy to place it on an already inhabited area. The main rule is distance from flammable objects and wooden buildings. Bushes and trees, on the contrary, will not suffer from such a neighborhood. The adjacent area can be used for planting non-capricious crops that love shading, high humidity and are not afraid of slight temperature changes.
- Often they try to increase the usable area of the steam room by abandoning the classic benches. However, you can sit comfortably indoors only if the length of the tier is at least 2.2 meters. A person must fit here at full height. It is quite possible to reduce the width of the bench or its height. The more ledges, the greater the opportunities for bathhouse visitors. Even without a temperature controller, you can find a suitable zone for everyone.
- Wooden baths are often imagined as a building made of rounded timber, inside of which the circles of huge logs are clearly visible. However, this option is not very practical in the case of a small area. Such reliefs hide useful space, and visually create a not very pleasant oppressive effect. Therefore, it is better to choose straight lines and finishing materials with a small cross-section.
- Building a 3x3 bathhouse is not an easy task. It’s easy to find a place for a building on any site; you don’t have to think about investing in a capital foundation. However, the layout of the interior space and the choice of materials can cause difficulties. A successful bathhouse with a hot steam room, a comfortable relaxation area and a convenient washroom can be built from wood, brick and even expanded clay.
Bathhouse: layout and division of the total area into functional zones
If earlier baths consisted of only one room, then modern versions of these structures include several rooms. These may include a washing room, a dressing room, a recreation area, a swimming pool, a billiard room, etc. So that in the future the owner does not have to resort to rebuilding and adjusting the building, even at the design stage it is necessary to make all important notes in the drawings of the bathhouse. The following points deserve special attention:
For convenience, modern baths include several functional areas
- interior layout;
- water supply system;
- electrical wiring;
- sewerage and drainage system.
Development of a bathhouse plan taking into account the conditions of the summer cottage
To create ideal conditions for relaxing in a bathhouse, you need to take into account some nuances that will allow you to avoid troubles during the operation of the room. It is desirable that the construction area be located on soils with low groundwater levels. Before starting to develop a project, you must immediately exclude all areas that do not meet this condition.
If there is a well on the territory, then the distance between it and the bathhouse should not be less than 5 m. The minimum gap between the steam room and the residential building is 8 m. The farther the compost pit and toilet are located from the bathhouse, the better. Experts advise making the entrance from the south. In winter, fewer snowdrifts form here, so there is no possibility of blocking access to the door. It is better if the windows face west, which will allow sufficient sunlight to enter the room.
If there is a pond at your summer cottage, by building a bathhouse 15-20 m from it, you can use it instead of a swimming pool. In addition, the presence of a river or lake near the structure will provide a water supply system.
Bathhouse project measuring 7.74 by 6.24 meters
For small areas (3-6 acres), 3 by 3 bathhouse projects are suitable; photos of such buildings are available in abundance on the websites of construction companies. Even in such compact buildings, the main room remains the steam room. The maximum possible amount of space should be allocated for the organization of this room - about 8 m². This is enough to install 2-3 sunbeds (shelves) and a stove.
Other rooms can be included in the layout of a bathhouse of 3x4 m or more (optional). The structure can be used for its intended purpose even in the absence of a billiard room or bathroom. A bathhouse cannot exist without a steam room. For this reason, the division of the internal space into functional zones primarily depends on the size of the project.
It is recommended to build baths at a distance of at least 8 m from a residential building
If you want additional amenities, you can include a small shower room or washing room in the design of a 3 by 4 m bathhouse. After the steam room, you can wash off the dirt and freshen up here. Typical projects are characterized by the presence of a relaxation room, which will be used during breaks between steam sessions. To organize it you will need 4.5 m².
Other rooms, for example, a locker room or vestibule, would also be useful. They are compact enough to fit into a 5 by 5 timber bathhouse project along with the main rooms.
Design of a bathhouse measuring 6x6 m with a second attic floor
Project options for a small bathhouse
Before creating a project, you need to decide: why you need a bathhouse, how many people can be in it at the same time. But what to do when building planning is limited by the capabilities of a small area?
If your site or its topography does not allow you to choose a room for a large bathhouse, then a 3 by 3 bathhouse will be the most successful solution to this problem.
Of course, with such a shortage of space, you will not be able to connect a steam room, washing room, locker room with a relaxation room. But the solution would be a columnar foundation and a roof with a three-meter offset with the connection of a small frame structure.
Successful projects
Project options with a total area of 6x3 m are few in number. Moreover, this requires more careful thinking.
This room is designed for four people. This area is enough to accommodate each other comfortably and not interfere with each other. But this is the ideal option. If necessary, the company can be larger.
Project 1. In a small dressing room on the left side there is a door from which you can enter the rest room. And from the rest room you can go into the washing room, and then into the steam room. The relaxation room and steam room are the same size. The premises allow you to place everything you need. There is enough dedicated space for a washing room. The dressing room is also well located.
With a small space, your imagination can’t run wild, but it’s quite possible to create a comfortable, cozy and attractive bathhouse outside and inside. You just need to determine for yourself which rooms should be larger or smaller in size, and which ones you can do without.
An option that allows you to increase the space of the bathhouse, but at the same time remain on the same plot of land, is to complete the attic floor. It will provide additional opportunities, and its construction will not be so troublesome.
But on the ground floor there is more space. You can make a more spacious steam room, find a place for a utility room, and install a shower in the washing room. Then the room under the roof will be completely dedicated to relaxation. It can accommodate a table for tea drinking, a cozy sofa, and even a corner for cooking.
A good addition that will make your vacation even more comfortable could be a TV, stereo system, or karaoke system. If necessary, the second floor can become a room for guests who decide to stay for a few days. If you distribute the space wisely, then there will be room for a cozy sofa or folding sofa, which can be separated with a screen from the tea drinking area.
A design is possible when the proposed space has both a room under the roof and a veranda. It will not be difficult to think through a scheme for such a design. One of three projects is taken as a basis; the second floor implies an open plan.
How to correctly calculate the size of a steam room in a bathhouse
To correctly calculate the size of the steam room, you need to know approximately how many people will visit the steam room. In this case, if you have decided on the quantity, it will not be difficult for you to calculate the size of the steam room. For 1 visitor approximately 1 - 1.5 sq.m., for 2 visitors - 3 sq.m. and for 3 visitors, respectively - 5 sq.m.
Ease of use must also be taken into account. You need to steam while sitting, lying down, reclining. The area and height of the ceilings will be different:
- You can sit with your legs bent and steam with an area of 1-1.5 square meters, with a steam room height of 1.5 m.
- The most comfortable position in the steam room is lying down, but then you need to take into account that you will need a larger room. If you lie on a shelf with your legs bent, the minimum length of the shelf is 1.5 m and the dimensions of the steam room will be approximately 1.6 x 1.5 m.
- If you plan to equip a sun lounger, the length will increase to 1.7 - 1.8 m.
- You are planning a full-length sun lounger on a shelf with a length of approximately 1.9 m and a width of 0.6 m. For 1 visitor, the steam room area will increase to 2 sq.m.
- To optimally determine the height of the ceilings in the steam room, take the height of the tallest person who will visit the bathhouse.
To calculate the optimal size of the steam room, keep in mind that the shelves can be two-tiered, and people will steam in different positions, depending on how convenient it is. Therefore, consider that the dimensions of the steam room are approximately 5 - 8 sq.m., for 2 - 4 people.
Why should we build a bathhouse? It would be from something
In the article about the layout of a 6x4 bathhouse, we dwelt in detail on buildings made of logs, timber, and modern materials. Once again we will talk about materials that can or should be used in construction and those whose use is unlikely to bring pleasure from the steam room.
Wooden sauna
Natural wood is a valuable, environmentally friendly material and loved by everyone. No aroma lamp can convey the aroma that wood creates. There is beauty, practicality, and aromatherapy here. After all, if you choose the right type of wood, the bathhouse will last for decades.
An example of Russian architecture with a modern twist
We will share recommendations on which tree you can take and which you shouldn’t.
- Aspen will do. And its wood is very fragrant.
- Linden. Like linden honey, broom, the tree also has healing properties.
- Oak and beech are durable trees with dense wood. And it is precisely because of this inflexibility that they are not suitable. Increased moisture will “lead” the walls.
- Pine, spruce, larch and other trees with needles instead of leaves are not suitable.
Wooden sauna 6×6
Option for a two-story bathhouse with a terrace
You can find advice that coniferous trees are suitable for walls. They say they are cheaper and stronger. But only if the layout of the 6x6 bathhouse includes a steam room with its own walls. Agree, under the influence of steam, a pine beam or log will begin to “cry” resin tears. Is this necessary?
By the way, about the type of wood material. What is preferable - timber or logs?
- The log initially needs to be dried for about 6 months. Are you ready to wait?
- However, log baths look original, in the spirit of ancient Russian traditions.
- But bathhouses made of timber are economically profitable and are built much faster.
Saunas made of timber require less material and less time, and this material costs much less than logs. If a log is primarily processed wood, then timber is lumber. It is dried properly and cut into pieces of 6 m each.
Bathhouse made of timber - modern and beautiful
Layout of the 1st floor of a two-story bathhouse
Stone hut
Baths made of brick, lined with stone, and foam blocks are also not without attractiveness. In addition, they are characterized by increased strength.
Yes, I want the steam room itself and the relaxation room to smell like natural wood. Then wooden lining and wooden panels will help you.
If you need a bathhouse urgently, you can buy a ready-made frame structure. The outside is faced with stone or brick, and the inside is trimmed with wood. But in this case, you shouldn’t even think about building a second floor - the walls won’t hold up.
Did you see? Pass by
What materials for building a bathhouse should not even be considered?
- Synthetic materials for walls are not suitable.
- Plastic panels should not be used.
- Raw wood. Even if you cut the logs yourself, they need to dry naturally for a year or two.
- Wood walls cannot be varnished or painted. You can’t use drying oil either, no matter how much the store clerk assures you. This is a petroleum product. This means that the only natural thing there is a jar – that is, nothing. And its contents will harm your health.
- Any materials that contain synthetic ingredients.
Do not hesitate to ask for quality certificates for the products you purchase.
Advantages of a turnkey order
A specialized construction organization undertakes the entire complex of work, freeing the future owner from the need to worry about a thousand little things. Experienced company employees:
- They will draw up design documentation in accordance with SNiP and fire safety standards, and calculate an estimate that will not be exceeded during the work.
- They will help you save money wisely by selecting high-quality building materials (many companies cooperate directly with suppliers, which has a positive effect on budget reduction).
- They will carry out turnkey work according to a fixed estimate, with quality control and in strict accordance with the project (standard or individual).
- They will provide a guarantee for the work performed.
Visualization of the layout of a bathhouse made of timber Source dom-deshevle.com
Material for construction
You need to decide what you will build the bathhouse from, because it should be comfortable, durable, and have a pleasant appearance. Most often, timber, brick and various blocks are used. Each of these materials has its own advantages and disadvantages.
It can be very cozy in a building made of logs or beams. A pleasant aroma emanates from the walls, they allow air and steam to pass through, and retain heat. Heating costs in such cases are low. The disadvantages include forced maintenance of the building, without which it will lose its attractiveness under the influence of the external environment.
A brick sauna will cost more than a timber sauna, but it will be more durable and can last up to 150 years. Such buildings have good thermal insulation properties, look great and do not require special care. However, brick buildings are more heat-intensive than wood and have lower vapor conductivity. This means that it will take longer to heat such a bath, and you will also need a good ventilation system.
Foam blocks are a lightweight porous material; they can be formed in large blocks, so objects are built very quickly.
Sometimes cinder blocks are used for construction. They have good thermal insulation, weigh little, and are easy to work with.
Choosing material for walls
First, let's look at the pros and cons of the profiled timber mentioned above, which is usually made from coniferous trees (pine, spruce, larch or cedar), but there are also options from linden, aspen or larch. Among the advantages:
- Environmentally friendly (the preparation of such raw materials does not require all kinds of chemical additives, for example, glue, which become toxic when heated).
- Cost-effective (due to lower thermal conductivity, the walls for the bathhouse need less thickness).
- Reducing the cost of interior and exterior finishing.
- Minimum construction time.
However, based on reviews from the owners of such baths, it should be noted that there are significant disadvantages of using this material:
- Price (you can save money on finishing, but the main material will be expensive). Let's compare: A cube of profiled timber measuring 100x150x6000 mm will cost 8,200 rubles.
- A cube of edged timber with the same parameters – 4,900 rubles.
- Cracking. When drying, pine beams become deformed and become covered with cracks. However, due to the low price in Russia, timber from this wood is most often used.
- Walls can “cry.” Using coniferous wood when building a bathhouse, the owner runs the risk that high temperatures will negatively affect the quality of the partitions. Therefore, for a steam room it is better to use linden, aspen or larch, which tolerate high temperatures well. A pine needle beam is suitable for the second tier.
In addition to profiled timber, other wood options are possible:
- The solid timber has a square cross-section and a smooth surface.
- Glued laminated timber, resistant to high temperatures.
- A rounded log is considered the most beautiful option and does not require professional skills to use.
Steam room
It is believed that linden is most suitable here due to its low thermal conductivity. It will not heat up excessively even at temperatures above 700°C. Cedar is also recommended. The advantage of this material is its greater density, and its degree of drying is much less than that of pine. In addition, the high resin content in the fibers prevents the appearance of fungus. The price of wood, however, is quite high.
Washing compartment and internal partitions
It is quite obvious that the construction of these structures requires materials that are highly resistant to moisture. Such properties are inherent in aspen and larch. When water hits wood, it hardens, and over time the wood only becomes stronger. The material is expensive.
In addition to natural raw materials, foam blocks are used in the construction of baths. Among the advantages of this material are high fire safety, excellent sound insulation, short construction time and environmental friendliness.
But there is also a rather serious drawback in the structure of such material. It is because of their porosity that such blocks absorb much more moisture, resulting in a deterioration in their strength. Winter has the worst effect on foam blocks. Therefore, whether or not to choose this material, the bathhouse owner must decide for himself based on all the pros and cons.
Peculiarities
The optimal dimensions of such structures are usually 6x6 meters. In such an area you can easily place the most necessary things. A bathhouse area of 6x6 meters can be called the ideal format for a bathhouse. Such parameters allow you to arrange all the necessary premises, supply the necessary furniture, as well as heating equipment. This size of the room provides adequate rest for 8-10 people at the same time.
The bathhouse includes the following premises:
- steam room;
- shower room;
- bathroom;
- dressing room;
- restroom.
The most commonly used material is wood, timber or logs.
This is interesting: Gazebo design - design ideas
Necessary premises
Mandatory premises, whether it is a small bathhouse or a large one, are a steam room and a dressing room. The main thing is to equip the space in the steam room so that there is a sufficient number of shelves. In a small room they should be placed in the form of a staircase. The room should be decorated with wood. The stove is placed in a corner so that you can move freely, but at the same time easy access to the stove must be provided. If it is located too close to a wooden wall, you need to install a protective screen in that place or use brickwork.
Lighting must be designed to be comfortable and safe; lamps must be made of fireproof glass or protected by additional structures. There is no point in filling an already small space with additional items.
The washing room can be made small. The main thing is that there is room for a container of water and free movement of at least two people in the space. To save square meters, you can connect a washing room with a steam room, although experts who know a lot about the bath business do not recommend doing this.
A change room will serve to store necessary things, firewood, coal, bath accessories. Firewood can be in a special box. In some cases, firewood or coal is supplied to the stove directly from the door located in the living room.
There is a waiting room in any bathhouse. And in a compact room it can serve as both a locker room and a rest room at the same time. It should have a wardrobe or convenient hangers. Here you can place a small table with stools, where it’s nice to sit after a bath and drink aromatic tea with fragrant herbs.
Premises that you can find a place for, or you can do without them - a recreation room or a small veranda that replaces it. Separate spaces for these purposes are convenient, since there you can gather in a small family circle or with guests after bath procedures and talk over a cup of tea.
Interior decoration
Despite the many trends in the design of modern baths, the most popular is still the traditional decoration in the Russian style with ordinary benches in the steam room and traditional bath utensils.
In the classic version, the Russian bath has three main zones:
- dressing room or dressing room;
- washing compartment;
- steam room
In this case, the washing room and steam room can be combined, and the dressing room is divided into a relaxation room and a separate locker room.
By choosing an antique design for decoration, you can bring wooden utensils (ladles, tubs, tubs) into the interior of your bathhouse, purchase bath furniture with carvings or forging elements, decorate the walls and ceiling with bundles of brooms and aromatic herbs. Textile accessories can include weaving and embroidery.
For those who want to use modern finishing materials, such as ceramic tiles or chrome faucets, in the design of a Russian bath, you should remember that all elements must be in harmony with the overall design line
Remember that it is extremely important to choose the best combination of simplicity and modern design elements to introduce a casual touch of bad taste into the interior
Lighting is also important: it should be warm and subdued, emphasizing the intimacy and tranquility of the atmosphere - first of all, this rule applies to lighting in the steam room. To diffuse bright light, you can use special filters
Bath stove
The classic version of the Russian stove - a heater - would be inappropriate for a small room. There are other specific requirements for heating in mini-baths: on the one hand, a stove for a 3 by 3 bath should take up little space and heat up quickly, on the other hand, it should heat all the rooms of the bath.
The stove is installed in such a way that it opens into all rooms: the stones are placed in the steam room, and the combustion process is carried out in the washing room.
Advice! For small baths, metal stoves are suitable (photo). Such heating devices can be installed on any surface, even wood. The weight of metal stoves is small, does not exceed 200 kg, they do not need to be modified, they are completely ready for installation.
Layout
Let's look at the list of main rooms inside a bathhouse with an area of 3x6 square meters. m with attic:
- of course, the most important place is the steam room itself;
- washing;
- dressing room;
- restroom;
- terrace;
- attic.
Options for placement of premises may be different, depending on the preferences of the owner. When planning, you must not forget about their optimal area:
- For a steam room for several people, an area of six square meters is quite enough.
- The washing room must have a shower and a small window 500x500 mm.
- The area of the dressing room should be calculated based on the fact that it will be necessary to place a small amount of firewood there, as well as fold clothes.
- You can allocate about ten square meters for a relaxation room to comfortably place a table, bench or sofa in it. Of course, don't forget about TV. It is better to place the entrance to the rest room from the dressing room so as not to increase the humidity in it. The window here can be made larger - 1200x1000 mm.
- In order to prevent heat from escaping from a heated bath, it is recommended to make entrance doors smaller than others (150-180 cm high and 60-70 cm wide).
- The staircase to climb to the second tier should be located in the entrance area.
- The owner of the bathhouse decorates the attic depending on his tastes and preferences.
Projects for 3-4 people
- with a veranda (photo);
- with a rest room (photo);
- without a veranda and a relaxation room, but with an enlarged steam room (photo).
By covering such a frame base, you can create additional space. The new space will serve as a lounge during the summer months and will serve as a locker room in the winter. So, you will achieve the most important condition for a comfortable layout, which should include the main rooms: a steam room, a locker room and a washing room.
As an option, you can leave an additional building as a veranda or open terrace.
