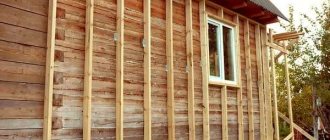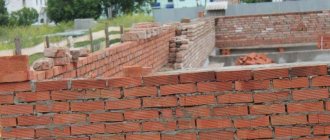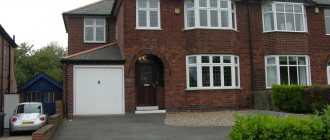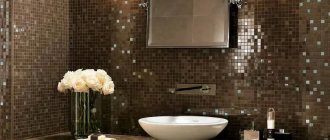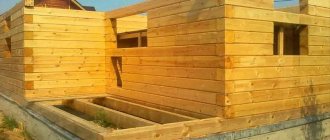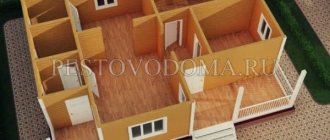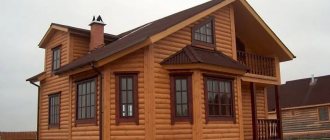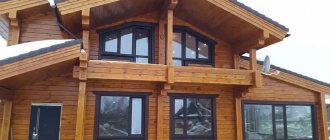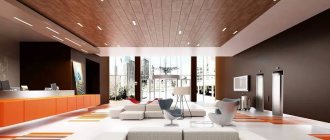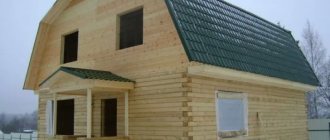Log house with a masculine character
If you are tempted by something more unconventional, look at the following photos.
The best way to create a non-trivial home is to highlight the natural flaws of wood. In this technique, dark tones give this effect. The only main thing is not to overdo it and not make the room too dark. Hand-cut logs, almost without processing, but with a well-drawn texture using water-based paints
Finishing the log frame inside this house is almost unnecessary. In the photo - a log house in a “village style”
In the same vein, you can decorate the room from timber. There is no need for an ideal surface here. It's even more interesting this way
Just don't be deceived. Deliberate negligence requires very subtle calculations and thoughtful color selection. You have to try more than once or twice: each wood requires its own tone and even the method of applying it. If you want to create something similar, first practice on some scraps of materials used in the decoration and select colors. Having achieved the desired effect, repeat on another piece, strengthening the technique. Then you can try it in the interior.
You can read about how and how to cover wooden walls inside a house here.
No. 11. Project "Supercompact"
If you like to spend time outdoors alone or alone with a loved one, then you won’t need a lot of space. This project provides for the construction of a small one-story house with an area of 53 m2 , approximately the same as two-room apartments in new buildings. In terms of equipment and layout, it resembles them. A bedroom, a living room, a kitchen and a bathroom slightly separated from the living room - what else is needed for a comfortable holiday in nature? Such a small house would be suitable for permanent residence, but only for a small family.
From the living room there is access to the terrace, but it’s not difficult to find a use for the summer area. The house can be supplemented with a gazebo and other buildings to create the perfect summer cottage.
In conclusion, I would like to note that you can make small changes to standard projects, and as a result, your dream home will meet all your requirements and will cost very little. If your needs cannot be satisfied by any of the mass of existing solutions, then you can always make an individual project.
The article was written for the site.
Tags:Wood beams, House projects
Houses made of timber, interior - photo
An interesting idea is to use the attic of a wooden house to organize a mezzanine. Natural wood does not require painting; it will make the room warm and cozy.
In wooden houses, rooms are often decorated in a classic style with the addition of rustic elements; such solutions are especially popular in the kitchen. The interior of the kitchen of a wooden house, of course, should be made in wood, the perfect additions to which would be natural and artificial stone or brick. Wooden ceiling elements play an important role in such kitchens. Usually we try to finish them so that they are combined with other interior elements.
In order to emphasize the beauty and variety of textures, such rooms should receive more light, special attention should be paid to natural lighting. This issue should be taken into account at the stage of designing a house.
Large panoramic windows will allow the natural decoration of the premises to merge with the nature outside, forming a harmonious whole.
Can we decorate the interior of a wooden house in a modern style? What about minimalism? Fans of these styles can also achieve surprising and interesting effects.
Decorating a bathroom can also be a daunting task, but modern finishing materials and plumbing give us many options, and the privacy of a country house will allow you to enjoy the view of the beautiful landscape from the window while lying in a hot bath.
A wooden house, decorated in a modern style, looks very spacious and cozy, and glass and metal give it modern accents. In this case, it is worth betting on modern stairs, minimalist leather furniture, and a bio-fireplace.
Large windows in the gable wall of the building will help you make the living room open to the garden attractive. Dormer windows will help illuminate this part of the house.
Wood gives us great opportunities
Natural wood provides unlimited possibilities for the design of rooms in wooden houses. If you don't feel comfortable hiding all the wood, natural framing elements under a thick layer of drywall sheets, you can leave, and even highlight, some of them, such as the wood posts that support beams or other wood roof elements. Properly integrated and adapted to the style of the entire home, they can add charm even to modern room arrangements, further organizing the space.
Give free rein to traditions
As a rule, the interior of a timber house is dominated by a rustic or classic style. What gives them their special character are raw materials – unpainted wood, beams and columns.
In the design of such interiors, unique finishes are often used, for example, hand painting, a historical cuckoo clock or a samovar. Natural materials are very suitable for this type of interior - wood with pronounced grain or tiles imitating stone on the floor.
The interiors of wooden houses have a special climate, but their arrangement can cause us a lot of trouble. It seems that this type of interior does not create restrictions, but it will be quite difficult to decorate it in a modern style; a rustic or even eclectic interior is more often used.
To give a little lightness to heavy walls made of logs, it is good to combine them with fragments of ready-made plasterboard plates and in some places make smooth plaster on the walls. But you shouldn’t cover all the wood with finishing; the wood should give the interior an internal character and expressiveness. A fireplace trimmed with stone or red brick will stand out very beautifully against such a background.
The bedroom can combine the charm of natural wood and modern interior elements. The location of the windows in the attic bedroom will facilitate morning awakening and provide optimal lighting for the bedroom.
Finally, you can also decorate a log house in an ecological style, for example by combining timber and beams with elements of simple, preferably white furniture, which in their form will emphasize the natural structure of the walls. Natural materials are suitable for this type of interior; stone, linen, cotton and clear natural colors such as beige, white or green work well. Thus, we will brighten the interior and give it a little lightness and space.
Interior design tips
There are no clear recommendations when interpreting the characteristics of an interior style for a wooden house. Many people prefer a mixture of “neighboring” or even different design directions. Moreover, this equally applies to finishing materials, color schemes, furniture, textiles and decorative accessories. For such a mixture they even came up with their own name “fusion”. And many professional designers and their clients, using this technique, develop their own “individual” style.
How engineering communications look in the interior, see the following video:
But most interiors of log country houses still have features of “distinguished” trends in rustic style in decoration:
- Russian. The interior decoration is made exclusively of wood, fully preserving the aesthetics of a log house.
- Country. The same rustic style, but in an “American” design, when the walls are covered with boards, clapboard or imitation timber.
- Rustic. Characterized by a “rough” surface finish of walls, floors and ceilings. These can be untreated logs or boards. But there are also elite finishing options with clapboard and parquet boards with a brushed surface (often such materials are described in catalogs as “vintage” or “aged”).
- Provence. "French country" style, in which the logs are clad and painted in pastel colors. Combined finishing is often used - a combination of plastered and painted walls.
- Chalet. This house is in the style of a rustic Swiss shepherd's hut, combining wood with raw natural stone finishes.
Some ideas for the interior of a log house in the following video:
Houses made of laminated veneer lumber
What is laminated veneer lumber?
The enterprising Finns were the first to use this technology. The changing climate and unfavorable environmental conditions forced Finnish builders to look for new material for building houses, and it was found. Environmentally friendly and relatively inexpensive, it has become a real find for those who value reliability and quality.
The starting material for construction work is wood fragments that are glued together with a special compound; it contains resin impurities and antiseptic impregnations. Externally, such a beam resembles an ordinary profiled beam, carved from solid wood. However, thanks to complex technological processing, laminated wood is much stronger and less susceptible to destruction processes. During a series of experiments, it was possible to establish that laminated veneer lumber is less susceptible to deformation at elevated humidity levels and temperature changes in the environment. This is due to the fact that the fragments of the timber are glued together at different angles.
Advantages of houses made of laminated veneer lumber
As we mentioned above, this material is considered environmentally friendly. The adhesive composition used in production contains phenol, but its amount is so small that it can be safely neglected.
You can build a house in literally a month. To do this, you will need a record small number of workers.
Separately, we should talk about the thermal conductivity of the material. The characteristics of the timber make it possible not to perform additional insulation of the walls in the building. You can enjoy a comfortable temperature even in severe frosts. Do you want to insulate your home as much as possible? Build it from laminated veneer lumber! This will help you avoid spending extra money in the future and save on heating costs.
The minimum shrinkage rate makes laminated veneer lumber a universal material for construction. Those who have encountered the construction of solid wood houses are well aware that such a structure must shrink within the range of 2 to 15%. But if you decide to use laminated veneer lumber when constructing a building, then this value will be significantly lower. And the shrinkage itself happens quite quickly. This means that final finishing can begin much earlier.
Glued laminated timber is more expensive than regular timber. But as practice shows, as a result you can save money on it. Now let's tell you why. When drawing up an estimate for construction, the contractor will necessarily calculate the labor costs for preparing the building material. So, the glued version of timber, unlike processing log beams, does not require special equipment and special skills. As you can see, the high cost of the source material is balanced by the absence of significant labor costs and additional equipment.
Stages of construction of a house made of laminated veneer lumber
- The first step is to install a strip foundation. For this purpose, a ditch of a certain width and depth is made along the perimeter of the future structure. Its walls are carefully leveled. Crushed stone and sand are poured onto the bottom. The total height of this pillow is approximately 10 centimeters.
- Then it’s time to insert the formwork. To do this, the available material is fixed in the ditch with transverse slats and special limiters. The future foundation is reinforced using rebar rods. The structure is being strengthened in the corners, sewerage drainage and water supply to the house are being planned. When this stage is completed, the concrete mixture is poured layer by layer. After 2-3 weeks, when the foundation has hardened, it will be possible to begin the actual construction of the walls of the building.
- But before this, a preheated bitumen mixture is poured onto the foundation, roofing material is laid on top of it and this procedure is repeated several times in a row. At the exit we get a coating called lining. It is on this that the lining boards are laid out, which act as connecting boards.
- The next stage is laying the first crown with a lining made of special jute insulation. Then the beams are connected using wooden crutches. They fix the beams together. In general, assembling a house from laminated veneer lumber can be compared to playing with Lego. The house is coming together like a huge puzzle. In this way, the walls are built up to the roof.
- If you think that a glued wooden wall will be full of cracks, then you are in vain. The installation technology makes it possible to completely eliminate their appearance. That is why they prefer to build country houses, cottages and baths from such material. The ease of installation of the structure and the relative cheapness of the work are the undeniable advantages of laminated veneer lumber.
Wood fashion
There is no need to be upset if you don’t have your own home that is made entirely of wood. Even if you live in an ordinary brick house or a small apartment in a high-rise building, you can find a way out of the situation. Designers offer the buyer many interesting ideas and solutions for using wood in residential premises.
Nowadays wood can be used almost everywhere and its use is becoming very popular; this is a kind of trend that will be relevant in 2022 and subsequent years. The advantage of wood is its versatility, because the material can be successfully combined with any style. There is a wide choice among wood surfaces, because you can use: cut, bent, carved and smooth, smooth or varnished surfaces. This is not the entire list, but only part of it, which opens up new horizons and options for interior design for the homeowner.
In addition to the main wood, you can use bark or stumps, branches and birch bark. For example, you can use them to make an original chair or a decorative shelf, which will bring some freshness to the interior and give it some zest. Using original design ideas even from ordinary branches, you can create a real work of art that can emphasize your style, place the right accents and make the design more modern.
At the peak of popularity in apartments are veneer and plywood, which are actively used for decoration. Previously, plywood was considered only an auxiliary building material, used for the construction of furniture or its back walls. Thanks to new technologies, ordinary plywood has become widely used in the interior of modern houses and apartments, and now it can be used to make both a stylish rack or shelf, and a modern waterproof chest of drawers.
Choosing furniture for country houses made of timber: photos of the best examples
Obviously, the choice of furniture is based on the requirements of the style you prefer. The main parameters of the interior elements depend on it. And, nevertheless, there are general rules for all types of houses made of timber:
furniture should look durable and inspire confidence, demonstrating its massiveness;
Wooden furniture and massive finishing elements in the kitchen-dining room
- If possible, it is necessary to make a choice in favor of natural materials: wood, leather, stone. Although it is acceptable to use very high-quality imitations;
- the color of the furniture should either match the color of the wooden beam, or, on the contrary, contrast with it;
- all upholstery should be neutral, calm tones, preferably one shade.
Upholstered furniture has different upholstery, designed in the same color scheme
What material and style to choose to decorate your home is up to you to decide for yourself. The main thing is that the result of the work completely satisfies you. Use the photos offered online as a guide, as well as your own ideas about beauty. After all, one thing is for sure - a house made of wood will always remain popular, thanks to its environmental friendliness, beauty and primitiveness.
https://youtube.com/watch?v=oAXmknlHurA
No. 9. Project "Comfort"
According to this project, you can build a comfortable, well-thought-out house that is suitable for permanent residence, as a summer residence, and for family outings in the countryside. The house with an area of 162 m2 will attract attention with an unusually located dining room . It is somewhat reminiscent of a gazebo, only it is adjacent to the house. The large glass area will make every meal there a special pleasure. Next to the dining room is the kitchen, which is completely separated from the living room. In addition, on the ground floor there will be a bedroom, a bathroom, a spacious hall and an entrance hall, so organizing storage space is not a problem.
On the second floor there are four symmetrically located bedrooms, united by a common hall. It also has its own bathroom, and the project proposes turning one of the rooms into an office. However, you can just as easily place a children’s room, a home theater or a small gym there. Two bedrooms have access to a shared balcony. It's impossible not to fall in love with this house!
Wood finish
The interior decoration of a house with wood is attractive in many ways:
- Natural, environmentally friendly, breathable material that maintains the required level of humidity and temperature.
- High decorative qualities, allowing you to create a harmonious interior of a country house.
- Durable, easy to use.
Lining or blockhouse made from various types of wood can be used when decorating rooms, taking into account their purpose:
- Coniferous species (pine, cedar, larch, spruce) are not suitable for finishing a kitchen, bathroom, sauna or bathhouse, as well as a fireplace area, walls or heated floors. This is due to the fact that when heated, such wood releases resin. But such wood is ideal for decorating living rooms, since the phytoncides it produces help fight viral diseases.
- Ash is not suitable for rooms with high humidity.
- Beech and linden, on the contrary, are not afraid of moisture and are excellent for finishing kitchens, bathrooms, and hallways.
- Oak is universal, and thanks to its high strength and decorative properties, it can be used for finishing walls and floors in almost any room.
- Maple has high decorative qualities, is easily tinted and can imitate more valuable varieties, so it is excellent for decorating walls in living rooms and dining rooms.
Wood of natural color in the bedroom paneling
Bright living room of a private house made of wood
Lining
Lining is a traditional material that is used for finishing walls and ceilings in wooden houses. It has a number of advantages:
- Easy to install. Modern lining has special fastenings that facilitate installation and ensure durability of the coating, smooth and aesthetic seams.
- Aesthetic appearance and the ability to choose the right size and type of wood.
- Strength. This material is suitable for cladding walls on which shelves, cabinets, etc. will subsequently be hung.
- Affordable cost (depending on the class of material).
Externally, lining is usually divided into classes, determined by the number of defects per 1.5 linear meters:
- A - up to one crack (not through) or knot is allowed.
- B - contrasting areas are allowed, up to 4 knots, 2 resin pockets.
- C - the presence of contrasting areas, stripes, up to 2 knots no larger than 2.5 cm in size and resin pockets up to 5 cm are allowed.
The width of the lining is easy to select the desired size. The lamellas can be 13-19 mm thick (imported manufacturers) and 12-25 mm (domestic). The width is most often 80-110 mm.
The lining can be flat (standard), rounded (softline), of different widths at the edges (American), or embossed. Due to this, you can achieve all kinds of decorative effects on the surface of the walls.
You can mount the lining on the walls horizontally, vertically or diagonally, and also combine several methods at once, creating an impressive coating.
Light wood lining in the design of a bedroom in a private house
Lining and tiles in the lining of the bathroom of a private house
Staircase of a private house covered with clapboard
Additionally you can:
- Carry out degumming by treating the softwood lining with a 25% acetone solution.
- Treatment with a solution of hydrogen peroxide mixed with ammonia will help make the lining lighter.
- Cover with varnish (semi-matte or matte). First, apply one layer of varnish, dry it, sand the surface with sandpaper, and then apply another layer of varnish.
- Paint with a tinted antiseptic or water-based paint.
Block house
A blockhouse or clapboard with a semicircular outer side is ideal for finishing log houses, especially old ones that are in dire need of interior renovation. Such cladding best emphasizes the style of a wooden home, and in addition, helps maintain an optimal microclimate in it.
The standard thickness of a blockhouse used for interior work is 20-25 mm; thicker slats will require the installation of more powerful lathing and will “eat up” a significant area of the room.
The blockhouse has all the same advantages as conventional lining, but is more decorative. In addition, with the help of a blockhouse, the ceiling in a wooden house is often finished, creating a single covering with the walls.
Blockhouse in living room trim
Bathroom with blockhouse paneling
Blockhouse in bedroom design
This material also has disadvantages:
- The blockhouse, like the lining, needs periodic updating (cleaning, painting, treatment with tinting compounds or varnish).
- Dust accumulates between the slats.
- High cost, especially for high-class materials or valuable wood species.
Interiors of small wooden houses
In a compact building, you need to make proper use of the available squares. Often small housing consists of one room. Proper zoning will eliminate clutter and allow you to use the space ergonomically. A shelving unit, bar counter or sofa is installed between the living room and kitchen. The sleeping area can be placed under the ceiling, and the vacant area can be converted into a storage system.
Entrance hall in a small wooden houseSource retail.economictimes.indiatimes.com
The design of a small wooden house is visually enhanced with the help of reflective surfaces. A huge mirror on the wall will replace the window and allow light to be better distributed throughout the room. Furniture with glossy panels will make the room larger. A space with low ceilings will be corrected by vertical cladding with lamellas.
Loft-style kitchen for the interior of a private homeSource pinterest.es
The interior of a small wooden house is not cluttered with unnecessary things. The fewer details, the lighter the space. It is better not to cover the walls with carpets, colorful paintings and numerous photographs. Furniture must perform several functions. When decorating, light natural shades are used. The lamps are distributed into zones, leaving the center for the chandelier.
Central lighting and two auxiliary light sourcesSource stroimdom.com Living room with fireplace on the ground floorSource housesdesign.ru
The meaning of wood in the interior
Man cannot, and does not want, to move away from nature. Even when building stone skyscrapers, people always use wood in their interiors. Even floor tiles can be made of wood, let alone furniture or decorative items. Only wood can compete with wood - it even penetrates into modern design styles. Depending on the selected material, you can get a simply unlimited number of effects:
- strict classic oak will give the impression of solidity; like cherry, it is preferable to use it in minimalist settings;
- hi-tech cannot be complete without the use of ash; walnut is also perfect - its texture will emphasize the self-sufficiency of the interior;
- the very idea of the Scandinavian direction implies natural materials, that is, untreated wood;
- the freshness and comfort of the Provence style furnishings is emphasized by wood furniture painted in pastel colors;
- The lacquered surfaces of plum panels will make a luxurious duet in a respectable setting in the Art Deco style; chestnut will also be perfect.
You can restore naturalness to the interior not only in the living room; it is appropriate to use wood in the kitchen, bedroom, bathroom and even in utility rooms, for example, in the garage. Deciding on wood floors, windows or stairs means making a great choice. A wooden floor is cozy, furniture made from valuable wood is durable and at the same time very beautiful. But still, do not forget about a sense of proportion. Of course, the preparation of the room must be appropriate - when designing wood in a bathroom or attic, it is necessary to take into account the degree of humidity.
No. 5. Project "Comfort"
A house built according to this project is everyone’s dream, a source of pride and envy. On a substantial area of 268 m2 there are all the necessary premises for a large family or a company holiday. An interesting façade with a large glass area hides two spacious floors. In the center of the first there is a hall, smoothly transitioning into the living room. The kitchen is not very large; only the necessary appliances and equipment can be placed on it, and the dining table, as suggested by the project, is better placed in the living room. It is not at all necessary to dine within four walls when the house has a terrace of almost 30 m2 . You can get there directly from the living room. In addition to the dining table, you can put soft sofas, sun loungers there, or arrange a real flower garden. Along the perimeter of the first floor there is a bathroom, dressing room, boiler room and bedroom.
There are three more bedrooms on the second floor. Of particular interest is the room with a large glass area , as well as the living room located under this bedroom. Waking up admiring the view from the window is priceless. To make all household members and guests comfortable, there are two bathrooms and a dressing room on the attic floor . It seems that everything is taken into account in this house , so it can be called ideal .
Options for interior finishing of a log house
Typically, the variety of materials and technologies for interior decoration of a log house concerns the walls. The floor and ceiling, with the exception of service areas, are finished with wood - only the types of coverings differ.
Wood is predominantly used for finishing the floor and ceiling. Source m.2gis.ru
What are the options for finishing log walls:
- Do not use any wall panels. And the surface of the logs is covered with oil, varnish, transparent or translucent wood paint. This is why they choose a log as a building material in order to get aesthetic pleasure from a classic log house. This method is most often used when building a house from rounded logs, which requires minimal modification for such a finish.
- Wall decoration with clapboard, imitation timber and block house. The first two types align the profile of the walls, making it more modern and familiar. The block house fully preserves the decorative qualities of the house's interior. The advantages of cladding are the possibility of hidden installation of all internal communications, improvement of the heat and sound insulation characteristics of the enclosing surfaces. This option can also be considered as an opportunity to restore old log houses, the walls of which have darkened and cracked.
- Plasterboard covering for finishing with wallpaper, decorative plaster, for painting and tiling.
Interior design ideas
There are a lot of ideas for designing frame houses made of wood. For a log house, designers try to select those decorative options that best convey the atmosphere of simple life outside the city, in nature.
For a log cabin, it is important that it does not have any overly modern details. If you are installing modern equipment, it is recommended to decorate it in some way so that the wires do not stick out against the background of hand-cut logs
It is not typical for a log house to use wallpaper. Most designs rely on a base of even, chopped logs to set the tone. Most often the walls are not even painted, only occasionally decorated. Decorations with jute or paintings in massive wooden frames look beautiful in the interior of a log house. The interior of houses made of timber or logs is filled with comfort and looks more natural.
The interior is complemented by doors and windows made of calibrated or rounded timber, which are an organic addition to a log house. Properly selected textiles complete the interior decor. Choosing curtains is the last step in creating the foundation of your future interior. For a country house, thick curtains are most often selected, which both form the interior and protect residents from sunlight.
Long floor-length curtains look good in the living room and bedroom for adults. But in a nursery or kitchen, short curtains that do not get dirty look organic.
No. 6. Project "Mansion"
If the previous project suddenly seemed modest to you, then this house will definitely satisfy all your needs. The area of 481 m2 accommodates 5 bedrooms and 4 bathrooms, and many rooms can be converted to your taste, giving you even more bedrooms. Such a house can become a mini-hotel or just a vacation spot for very large companies. The highlight of the project is the panoramic corner glazing of the hall . The ceiling in the living room is the roof of the house, since the project provides for the organization of a second light . It turns out to be a very formal room where you will have a pleasant time. Next to the living room there is a large kitchen-dining room with access to a huge terrace , which you can...
Features of the interior design of wooden houses
One of the most important final stages of construction is landscaping and interior decoration, since the degree of home comfort and the level of internal comfort for the residents will depend on how well the interior is designed inside a wooden house made of timber.
In order to help the reader cope with this issue, this article will present a brief overview of instructions that discuss some of the features of interior design in various thematic styles.
Classic kitchen design.
Classic style
The classic design of a house made of laminated veneer lumber, the interior inside the house implies the presence of a large number of various elements and structures made of wood, and in order to visually reduce the dominant presence of wood, you need to switch the main accents to secondary interior details, and supplement the room with furniture and household items made from other natural materials.
The staircase hall and hallway should be painted in dark shades with a slight half-tone contrast, but it is important to provide high-quality artificial lighting. Near the entrance, install a wall or floor hanger with massive hooks for clothes made of dark wood;
Entrance hall and staircase hall.
- The floors throughout the house can be covered with laminate imitation stained or bleached oak, or with natural oak or beech parquet boards coated with semi-gloss tinted varnish;
- The walls in the living room and bedrooms need to be sanded and coated with transparent impregnation or matte varnish, which will not change their color, but will highlight the natural texture of natural wood;
- The classic interior of a house made of wooden beams can be slightly diluted with small details, for example, door and window openings or the stairs to the attic floor can be painted with tinted varnish or water-based impregnation in darker shades.
The photo shows the clever use of contrast.
Country house in country style
For a summer cottage or a country house for seasonal residence, which is located in a forest or a remote village far from a noisy city, the rustic interior of a timber house, decorated in a bright and original country style, is well suited:
- The walls of a village hut should be left without interior decoration, while the horizontal joints of the timber should be cut to a shallow depth and caulked with a twisted cord of jute or flax fiber;
Original bathroom in country style.
- It is best to leave the floor wooden from planed tongue-and-groove boards, but to protect it from moisture you need to cover it with your own hands with tinted parquet matte varnish or treat it with dark-colored wax mastic;
- To visually increase the height of the room, the ceilings should be painted with interior acrylic or water-based paint in a light, unsaturated shade of warm tones;
- It is recommended to install massive furniture made of natural wood in the rooms, and use kitchen utensils and various antiques as decorative elements, such as a kitchen grip, a forged wooden chest, etc.
Characteristic bedroom design for country style.
Interior decor in Provencal style
For a spacious private house with panoramic windows and high ceilings, located in the nearest suburb or cottage village, a modern interior in a house made of timber, made in the classic French Provence style, is well suited.
- In combination with wood, it is good to use natural stone and light natural fabrics, so the floor can be covered with porcelain tiles imitating natural marble or granite, and the walls can be partially draped with light translucent curtains;
Spacious living room in Provence style.
- The surface of ceilings and walls should be covered with light glaze paint in cool pastel shades, which adds color but does not hide the natural texture of natural wood;
- The Provencal interior of a house made of laminated veneer lumber allows for the use of subtle contrasts, so individual interior details (wide baseboards, wall moldings and ceiling cornices) can be highlighted with a darker shade of brown and terracotta tones;
- It is best to hang openwork lace curtains made of dark fabric on the windows, and for upholstery of upholstered furniture use ribbed fabric in warm pastel shades with small, unobtrusive patterns of Mediterranean motifs.
Use of fabrics in interior design.
No. 3. Project "Dachny"
A small house made of timber can be built very quickly and can be done with minimal investment. That is why this technology is used for the construction of compact country houses. The project involves the construction of a compact house that has everything a summer resident needs. Even a small company can stay here. Half of the first floor is occupied by a combined kitchen-living room, where it is easy to arrange everything you need for relaxing and preparing delicious country dinners from your own harvest. From the living room you can access the bedroom. Also on the ground floor there is a bathroom and an entrance hall, where there is enough space to install a wardrobe.
On the attic floor, under the roof arches, you can arrange another bedroom: there is plenty of space for comfortable movement and relaxation. The total area of the house is only 63 m2, but due to the thoughtful layout it can easily accommodate a family with two children.
Interior of a house made of timber inside - photos and fresh ideas
Design and interior decoration are probably the most pleasant part of realizing the dream of the owner of a country house, since before that we had to overcome a considerable and difficult construction path. Purchasing a plot, choosing design solutions related to construction technology and their subsequent implementation, as a rule, cause us many problems and require a lot of effort, time and money. At this stage, many people probably re-read construction manuals, spent long hours on thematic forums, consulted with experts, and discussed problems with friends and neighbors. At that time, we had to deal with a whole variety of professionals, building materials sellers, various companies and experts.
In the end, we successfully raised the walls of our house. Now you can allow yourself to show your imagination and create a unique interior, not only beautiful, but also functional, taking into account the needs of each resident of the house.
No. 8. Project "Alpine"
The project proposes to build a rather cozy house where you will want to come again and again. There is a carport , but if desired, this area can be used for other purposes, since this is actually a ready-made gazebo. From the porch you enter the hallway, from where a door leads to the living room, the central room of the first floor. It is combined with a kitchen-dining room through a wide passage. There is also a bedroom and a bathroom on the ground floor. The boiler room can be accessed from a separate entrance, from the veranda.
The attic floor has three spacious bedrooms and a large hall where you can put a wardrobe or organize a recreation area, for example, with a billiard table. From the hall there is access to a common balcony , the space of which can also be usefully organized. Total area 160 m2. The project is perfect for building a country house.
Lighting
When it comes to lighting, there are many beautiful lamps out there. Lamps with forged shades combine best with natural wood. These can be ceiling chandeliers on long metal chains or exquisite sconces, stylized as antique candlesticks.
The number of lamps depends on the size of the room. The more free space, the more lamps there should be. For example, in a spacious kitchen you need to hang not only one central lamp, but also a floor lamp in the corner and a sconce above the dining table and work area.
Plastic lamps, which greatly reduce the cost of the interior, would be inappropriate in such an interior.
No. 7. Project "Sindr"
It seems impossible to place so many useful rooms on an area of 109 m2, but the creators of this project apparently have a sharp mind and extremely rational thinking. The layout is striking in its thoughtfulness and convenience, because in a relatively small area there is a spacious kitchen-living room and 5 bedrooms . Yes, the rooms are small, but they are conducive to relaxation.
The only negative is that there is only one bathroom, but it is large. Therefore, the project can be changed to get two bathrooms. However, such an alteration can then be figured out independently. The house is captivated by its nice balcony with an exit from the second floor hall. Compact dimensions (8*9 m) will allow such a building to be located in a small area.
