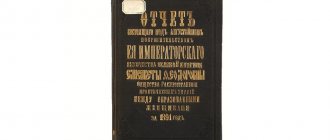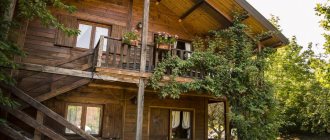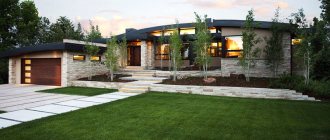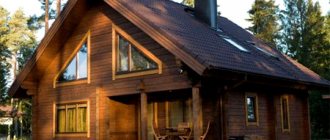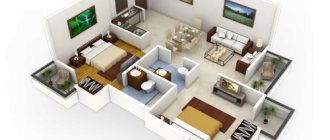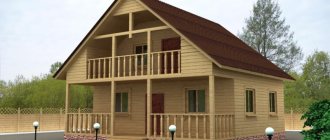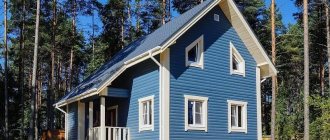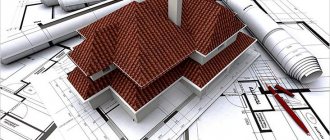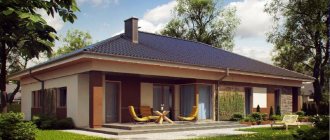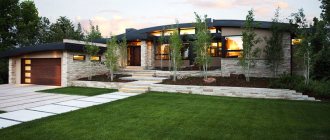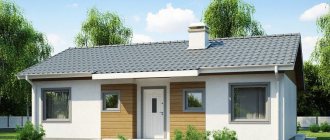Home » Type » House
House
Victoria Lyalina
9322 Views
Creating a country house begins with choosing the desired house design with all the necessary premises. Spacious country houses located in well-maintained cottage villages are designed for large families. The owners locate utility buildings, swimming pools, and recreation areas on the site. The basis of comfortable housing is a thoughtful architectural design.
Selection of material for construction
The technical characteristics of country residential buildings depend on climatic conditions, the area of the site, the planned budget of the owners, their taste, and the expected construction time.
Wooden cottages made of timber
Projects are assembled from lumber with natural moisture or pre-dried wood. The environmentally friendly microclimate in residential premises, low price and durability have brought wood construction technologies great popularity. The color scheme of the interior depends on the color of the wood, which is left “open” without finishing the walls, floor and ceiling.
Wooden cottage made of timber
In such rooms, interiors in Provence, traditional Russian, and Scandinavian styles look good.
Advice: Decor and textiles are better to choose warm light shades, focus on floral patterns and natural fabrics.
Lighting should have a warm color temperature; wood of dark shades (cherry, bog oak) requires the installation of additional light sources.
Small house project
Frame technology projects
Inexpensive option for permanent residence. Such buildings are built in a few weeks; in northern latitudes they require additional insulation and installation of utilities. The building is ready for use after completion of installation; the owners can choose any style for decorating the premises. Frame projects have limited dimensions, so one-story options and buildings with attics are popular .
The traditional style of interior design of frame architectural solutions is minimalistic, with an emphasis on large windows and natural finishing materials.
The avant-garde style with contrasting geometric elements, restrained and functional Bauhaus looks good.
House layout option
Block country houses
Construction from concrete blocks will cost more than frame or wooden buildings and requires additional strengthening of the foundation. The volume and price of interior work are similar to a city apartment:
- Wall alignment required:
- wiring;
- engineering communications;
- fine and rough finishing.
The interior of the premises in a building made of aerated concrete blocks depends on the taste of the owners; the durable material of the walls can withstand massive decor, the installation of suspended ceilings, the installation of forged stairs, and heavy furniture made of natural wood. For wall decoration, choose wooden panels, decorative plaster or thick wallpaper.
Pages: 1 2 3 4
One-story house 10.5x9 with a terrace Project OD No. 1 Price: 674,000 rubles
One-story house made of 9x8 timber Project OD No. 2 Price: 638,000 rubles
One-story house 12x8 Project OD No. 3 Price: 772,000 rubles
One-story house 10x10 Project OD No. 4 Price: 678,000 rubles
One-story country house 6x5 Project OD No. 5 Price: 328,000 rubles
Large one-story house 13x7 Project OD No. 6 Price: 000,000 rubles
One-story house 9x9 Project OD No. 7 Price: 588,000 rubles
One-story house 8x8 Project OD No. 8 Price: 503,000 rubles
One-story house 6x6 with a porch Project OD No. 9 Price: 000,000 rubles
One-story Finnish house 6x6 Project OD No. 10 Price: 000,000 rubles
One-story house 6x8 Project OD No. 11 Price: 000,000 rubles
One-story house 11x11 Project OD No. 12 Price: 000,000 rubles
One-story house 10x8 Project OD No. 13 Price: 000,000 rubles
One-story house 6x8 with a terrace Project OD No. 14 Price: 000,000 rubles
One-story garden house 6x8 Project OD No. 15 Price: 000,000 rubles
One-story house 9x9 made of timber Project OD No. 16 Price: 000,000 rubles
One-story house 5x10 Project OD No. 17 Price: 000,000 rubles
One-story house 8x11 Project OD No. 18 Price: 000,000 rubles
One-story house 6x9 Project OD No. 19 Price: 000,000 rubles
One-story house 10x10 Project OD No. 20 Price: 000,000 rubles
One-story house 6x8 Project OD No. 21 Price: 000,000 rubles
Triangle house 6x4 Project OD No. 22 Price: 000,000 rubles
One-story house 6x4 Project OD No. 23 Price: 000,000 rubles
One-story house 9x9 Project OD No. 24 Price: 000,000 rubles
One-story house 8x10 with a terrace Project OD No. 25 Price: 000,000 rubles
One-story house 6x9 Project OD No. 26 Price: 000,000 rubles
One-story house 8x8 made of timber Project OD No. 27 Price: 000,000 rubles
Garden house 6x4 Project OD No. 28 Price: 000,000 rubles
One-story house with a veranda Project OD No. 29 Price: 000,000 rubles
One-story house with a bay window Project OD No. 30 Price: 000,000 rubles
One-story house 6x6 Project OD No. 31 Price: 000,000 rubles
Inexpensive house for a summer residence Project OD No. 32 Price: 000,000 rubles
One-story house 10x9 Project OD No. 33 Price: 000,000 rubles
One-story house 10x12 Project OD No. 34 Price: 000,000 rubles
One-story house with a 6 by 8 terrace Project OD No. 35 Price: 000,000 rubles
One-story house 7x7 Project OD No. 36 Price: 000,000 rubles
One-story house 10 by 11 Project OD No. 37 Price: 000,000 rubles
One-story house 12x12 Project OD No. 38 Price: 000,000 rubles
One-story house 8x8 Project OD No. 39 Price: 000,000 rubles
One-story house 9x10 Project OD No. 40 Price: 000,000 rubles
One-story turnkey house Project OD No. 41 Price: 000,000 rubles
One-story house 9x12 Project OD No. 42 Price: 000,000 rubles
One-story house 10x12 with two entrances Project OD No. 43 Price: 000,000 rubles
House with a large terrace Project OD No. 44 Price: 000,000 rubles
One-story house with a garage for 2 cars Project OD No. 45 Price: 000,000 rubles
House 9 by 9 with garage Project OD No. 46 Price: 000,000 rubles
One-story house 10x10 with a garage Project OD No. 47 Price: 000,000 rubles
House 10 by 10 with a carport Project OD No. 48 Price: 000,000 rubles
One-story house 18x12 with a garage Project OD No. 49 Price: 000,000 rubles
One-story house 14 by 9 for permanent residence Project OD No. 50 Price: 000,000 rubles
Country house 6x6 Project OD No. 51 Price: 000,000 rubles
One-story house 8 by 8 with a terrace Project OD No. 52 Price: 000,000 rubles
House for two families Project OD No. 53 Price: 000,000 rubles
One-story house for two owners Project OD No. 54 Price: 000,000 rubles
Project of a two-family house Project OD No. 55 Price: 000,000 rubles
House with two garages Project OD No. 56 Price: 000,000 rubles
House 7.5 by 7 with a terrace Project OD No. 57 Price: 000,000 rubles
One-story house 7x7 Project OD No. 58 Price: 000,000 rubles
Country house 9 at 9 Project OD No. 59 Price: 000,000 rubles
One-story house 8x9 with a terrace Project OD No. 60 Price: 000,000 rubles
House 9x9 for permanent residence Project OD No. 61 Price: 000,000 rubles
One-story house 8x6 with a bay window Project OD No. 62 Price: 000,000 rubles
House 6x8 with a terrace around the perimeter Project OD No. 63 Price: 000,000 rubles
Country house 6x8 with bay window Project OD No. 64 Price: 000,000 rubles
House 6x9 with a terrace Project OD No. 65 Price: 000,000 rubles
One-story house 6x10 with a bay window Project OD No. 66 Price: 000,000 rubles
House 5x8 with a terrace and a bay window Project OD No. 67 Price: 000,000 rubles
House up to 100 sq.m. 10x10 Project OD No. 68 Price: 000,000 rubles
House 12x12 up to 150 sq.m. with garage Project OD No. 69 Price: 000,000 rubles
House 6x8 with pediment and terrace Project OD No. 70 Price: 000,000 rubles
Construction technologies
Popular wooden buildings for year-round use are built using a number of technologies that differ in materials, price, dimensions and timing of work. Country cottages are built from glued or profiled timber, using Finnish technology for creating fully finished buildings.
Wooden buildings are suitable for year-round use
Houses made of laminated veneer lumber
A compromise between expensive log houses and compact frame structures is houses made of laminated veneer lumber, assembled from processed pieces of wood glued together.
Construction technology
After choosing the layout of a one-story residential building made of timber, the construction company brings the required amount of material, the dimensions and shape of the modules are agreed upon in advance. Assembly is carried out quickly, the building does not need to be additionally dried or insulated. Finishing begins immediately after construction is completed. Thanks to natural materials and primary processing, such buildings are protected from moisture.
Interior decoration
Natural material does not require decorative finishing, so the walls in houses made of timber are left open, and the interior is “built” around them. Successfully emphasize the texture of natural wood:
- country style;
- bright boho;
- vintage shades;
- American country with bright accents.
Country style house project
Advantages and disadvantages
Eco-friendly, beautiful and quick to build, architectural solutions made from laminated veneer lumber are relatively expensive; the work requires experienced craftsmen. Residents of northern latitudes need to regularly care for the material, renewing the antiseptic impregnation.
Made from profiled timber
A classic log frame made from treated wood creates a durable, completely environmentally friendly building. The material is dried cut wood, the pieces of which are stacked on top of each other and finished with insulation.
Compact house with good thermal insulation
Construction technology
The construction of a project from profiled timber begins with the selection of a project, then the treated wood is assembled by a team of builders. The finished “box” of profiled timber is finished with insulating material.
Before starting interior work, you need to wait about four months for the “shrinkage” of the structure to complete.
Interior decoration
Interior finishing includes sanding, varnishing or painting the surface. Walls made of profiled timber are smooth; no leveling is required before finishing. The eco-style, bright eclecticism looks good in the premises, light wood is combined with the colonial style.
Light wood combines with a minimalist style
Advantages and disadvantages
Eco-friendly, durable and stable material can withstand harsh winters, frequent temperature changes, and high humidity. Solutions made from timber are expensive in construction and require regular impregnation with antiseptics; heavy walls require the installation of a massive foundation.
Finnish house
The technology combines methods of constructing frame houses and architectural solutions from laminated veneer lumber. Compact Finnish projects are made from dried wood, so finishing work begins immediately after construction is completed.
Finnish, stylish house
Construction technology
All elements of the future building are manufactured in a factory; a team of builders assembles the structure in a few weeks. Companies working using Finnish technology prepare buildings on a turnkey basis, and teams carry out complete interior finishing of the premises.
Interior decoration
The combination of colors in the interior depends on the shade of the wood from which the Finnish house is made. Warm light colors (maple, pine, birch) are combined with:
- bright textiles;
- large accessories;
- an abundance of mirrors;
- lighting.
The characteristic “Finnish” interior style is white walls (bleached oak, ash), complemented by furniture in bright colors. The original option is a combination of light walls and chocolate-colored beams.
Warm light colors combine with bright textiles
Advantages and disadvantages
Inexpensive and compact Finnish houses made of timber are built in a few months. The turnkey assembly method limits owners in choosing the style of room decoration; wood requires regular maintenance and treatment with antiseptics; durable building materials increase the price of the finished building.
Wooden structure with a timber attic
Wooden structures are environmentally friendly. The property can be purchased at the best price. In cold weather, the room will be warm. In the heat you can enjoy a slight coolness.
The wood is treated with a special solution, which allows you to extend the life of the building. The natural design of the structure has been maintained over the years. The attic contains rooms that residents can use at their discretion.
Projects with additional premises
Year-round living in a country village requires the arrangement of utility rooms, places for storing equipment, and spacious recreation areas. Popular projects of one-story houses made of timber involve a number of additional rooms.
- Houses made of timber with a veranda. Such projects include a recreation space attached to the front or end of the building. The glazed veranda is used as an addition to the living room, a separate living room, a guest bedroom, and a covered gazebo.
- Houses made of timber with a bay window. A rounded wall with an abundance of windows visually expands the living room or kitchen. Bay windows are used to install massive decor, create a relaxation area or a space for receiving guests.
Outdoor terrace design option
- Projects of timber buildings with a terrace. An inexpensive way to expand your living space is to design an open terrace. The space is used to create a recreation area, place large equipment, and large plants. The terrace is decorated with railings, a wide staircase, and built-in street lighting (lanterns, lamps, LED garlands).
- Houses made of timber with a garage. A project for car owners with a garage located on the same foundation as living quarters, suitable for small areas. It is better to locate the building near the access road.
One-story houses made of profiled timber: photos and advantages
Today, more and more often, people are building one-story houses from profiled timber, and this is explained by a number of advantages. This material allows you to build a house in a short time. So, immediately after the walls and roof have been erected, you can begin finishing the house. One-story houses made of profiled timber do not require time to “shrink.” The seams in such a home do not need to be sealed, because the profile beam itself is a dry material. The logs are connected very tightly to each other, which has a positive effect on the thermal insulation of the house. Also, unlike the aforementioned laminated veneer lumber, profiled timber allows the room to breathe. And the price, compared to laminated veneer lumber, is more reasonable, because production costs are reduced.
