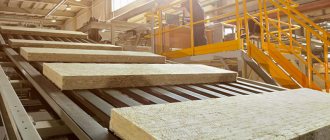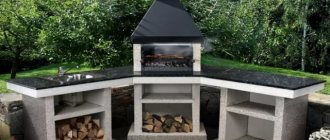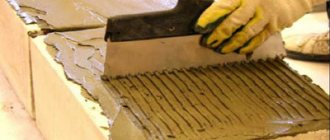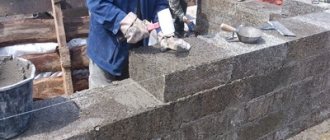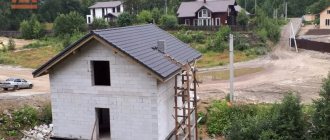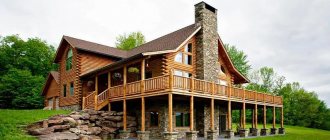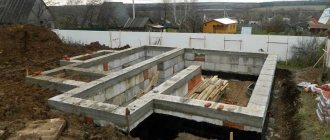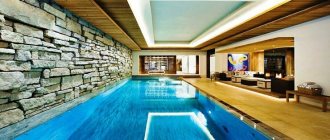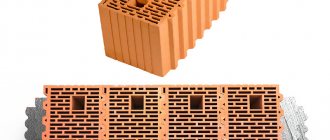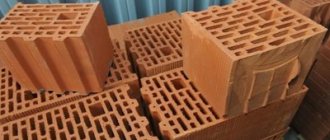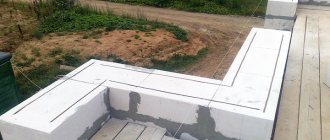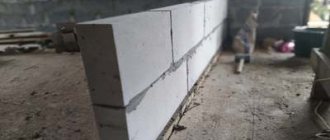Since construction is now expensive, especially when using materials such as brick, wood and cinder block, an alternative solution is to use expanded clay concrete - a durable and warm artificially created stone that can serve owners for more than 100 years.
Presented in the form of blocks, expanded clay concrete has good technical indicators and characteristics that allow the construction of buildings in any climate or landscape. How to properly build a house from expanded clay blocks, what nuances and advantages there are, and whether there are any disadvantages, we suggest you familiarize yourself with the proposed article.
Is it possible to build with expanded clay stones?
It is advisable to build houses and cottages from expanded clay concrete blocks due to their technical characteristics. Building stone is classified as a fireproof, seismically resistant, lightweight material that is not difficult to work with. It costs 2-3 times less than brick, and is built according to the same masonry principle, in a checkerboard pattern.
Expanded clay concrete is considered a reliable product used for the construction of all types of walls , which in a short time will help people become owners of a cozy, warm, durable and reliable building. Artificial stone is produced by mixing and pouring into molds a special mixture consisting of cement M400-M500, quartz sand, expanded clay (carbonaceous baked clay), running water and plasticizers (bitumen or polymer emulsion).
The resulting blocks and semi-blocks, manufactured using a non-autoclave method, have a rectangular shape and dimensions established by GOSTs: 6133-99, as well as 33126-2014.
Most often, expanded clay concrete, as an environmentally friendly material, has standard dimensions: 200 (400) x 100 x 200 mm + (-) 50 mm, but it all depends on the manufacturer or individual customer order (any size can be created).
Expanded clay block has a smooth or rough surface , which has good adhesion and allows for various finishing inside and outside the room - this artificial stone is used to construct the walls of the frame of a building (house or cottage). There are also chipped and corrugated blocks, which builders use for exterior decoration.
Which ones are suitable?
Since there are several types of expanded clay concrete, when constructing houses and summer cottages, structural blocks are used (for load-bearing walls), as well as structural and thermal insulation blocks (for interior partitions). They can be solid and hollow (for laying reinforcement), as well as slot-shaped (for laying thermal and waterproofing).
An important advantage of expanded clay concrete material is that it is able to provide a comfortable temperature in any room , while not being prone to fungi and mold. With the blocks it is easy to carry out the necessary communications, arrange ventilation, create lintels over the openings of doors and windows, as well as a reinforced belt on sand-cement mortar under the roof. But builders do not recommend erecting buildings of more than two floors, since the products are classified as lightweight concrete.
Expanded clay concrete houses are equipped with external and internal waterproofing, and the walls are insulated using thermal insulation - mineral wool or expanded polystyrene.
Product sizes
Dimensions of expanded clay concrete blocks
Having determined which products should be used for reasons of strength, it is worth paying attention to the thermal protection of masonry walls with your own hands.
The required thickness determines the dimensions of expanded clay concrete products.
For laying expanded clay concrete walls for various purposes with your own hands, the following recommendations can be given:
- external - block thickness 400 mm;
- internal - 190 mm.
- partitions - 90-120 mm.
It is also worth paying attention to the density of the material; the lower it is, the thicker it is recommended to use blocks for laying walls.
Rules and nuances of the process
The rules for the construction of houses made of expanded clay concrete relate primarily to drawing up a project, marking and marking the future building, digging a pit, backfilling the sinuses and arranging the foundation. In this case, a number of factors are taken into account - soil quality, groundwater level, nearby communications and distance from other construction sites.
For expanded clay blocks, a strip or monolithic foundation is arranged . Any of the types is selected with the help of a specialist from a local architectural bureau or construction company, if a person requests this service. In their developments, engineers rely on the following technical documents:
- SP 50-101-2004 – Design and installation of foundations;
- GOST 13580-85 – Arrangement of strip foundations;
- GOST 24476-80 – Requirements for prefabricated reinforced concrete foundations.
According to the presented standards, buildings can be erected only after work on the foundation has been completed and its shrinkage has occurred. For strip foundations, the permissible shrinkage rate is 6 months, and for monoliths – 1 year. If you start building walls right away, this can lead to geometric asymmetry of the walls and the appearance of cracks on them, which will have to be periodically eliminated throughout the entire period of operation of the building.
After the foundation has settled, housing construction will include :
- purchase of necessary consumables and tools;
- construction of structural (load-bearing walls);
- arrangement of partitions between rooms;
- use of a sand-cement composition for the first layer and reinforced belt;
- formation of masonry in a checkerboard pattern, with mandatory bandaging and reinforcement;
- the formation of lintels over windows and doors, floor slabs between the first and second floors;
- creation of an armored belt for the roof, and roofing work;
- installation of windows, doors and thresholds;
- external and internal waterproofing;
- insulation of walls with heat insulators;
- finishing of walls from the street side and inside the building.
Here, much attention is paid to the wall pie made of expanded clay concrete , which in a standard arrangement should include the following layers:
- structural;
- waterproofing (on both sides of the load-bearing wall);
- external and internal insulation (possible on one side), depending on the climate zone;
- creating a gap for ventilation between parts of the wall device;
- external cladding made of decorative and plaster materials (brick, stone, tile, plastic);
- interior finishing (plasterboard construction, plaster, finishing).
The layers formed together should form a cake that has a certain thickness. The wall may look like this:
The permissible maximum thickness of all layers of the wall is 65 cm , external and internal insulation with a gap for ventilation must be at least 20 cm, but up to 50 cm is permissible (no more). But normally, indicators may vary, depending on where the building is being built (region of the Russian Federation). So, for example, thickness:
- for the southern regions it ranges from 20 to 40 (cm);
- for the center - from 40 to 60 (cm);
- for regions of the North - from 60 (cm).
The rules for building an expanded clay concrete house include strict compliance with a number of building standards, which also include:
- GOST 32488-2013;
- STO-NO "SPKiK" -001-2015.
Knowledge of all the necessary nuances and features of construction will allow you to get a reliable and strong structure, but the main thing is to purchase high-quality expanded clay concrete material.
Experts do not recommend building more than two floors of expanded clay blocks.
Material selection
What is better to choose for low-rise construction? It is recommended to use the following grades of materials:
1). M25, M35, M50, M75, M100. M50 - for outbuildings, but it is also suitable for load-bearing walls up to 400 mm thick (see Dimensions of expanded clay concrete blocks).
2). M75 - a load-bearing wall with a thickness of 200 mm is being erected.
3). Hollow blocks are an ideal solution for building a country house. This is a lightweight version of the material. It has an uneven surface, which will affect the cost of further processing.
4). You can use a solid block, but it weighs a lot (more than 1000 kg/cubic meter) and requires a strong foundation.
Residential building project
It is best to order a schematic plan for the construction of a residential building with a full list of calculations from a local architectural office or from specialists from a construction company who will complete the work quickly and professionally. The project will be officially registered in the land registry, with a unique number assigned to it, on the basis of which further registration of the residential premises and its connection to communications will then take place.
The project, in addition to the diagram, fully describes the plan and sequence of work , taking into account the soil, area, location and other important factors. Particular attention is paid to the construction of the foundation and the study of soils, freezing characteristics and the proximity of groundwater.
Here they use SP 45.13330.2012 (rules for the construction of earthworks and foundations), as well as SP 50-101-2004 (foundation).
For a one-story house, the diagram may look like this:
In order to calculate the required amount of materials yourself, you can use an online calculator .
The project includes the following details:
- geographical location, taking into account technical and sanitary standards;
- features of climate and average annual temperature;
- indication of requirements for soil, groundwater and communications;
- planned area, number of floors, number of rooms;
- type of foundation chosen;
- number of interior partitions;
- degree of frost resistance of blocks;
- process of wall insulation;
- door and window openings;
- roof type;
- wall thickness (pie);
- proposed connection to communications (type of heating, water supply, electricity, sewerage);
- types of expanded clay concrete that will be used, their dimensions and volume;
- the total quantity of all building materials involved, including insulation materials;
- selected types of finishes;
- possibility of influence of external factors.
All important calculations will be included in the project, in addition to drawings . The building codes that you need to rely on in the process will also be indicated there. As for the dacha, it must be located, according to technical standards, 30 m from the nearest body of water, and located 3 m from the owner’s boundary between buildings.
One of the nuances of construction is that between the blocks, in addition to reinforcement, every 3-4 layers, when laying, a jute tape must be laid. It ideally removes cold bridges and can be used in combination with sand-cement and adhesive mortar.
What influences price formation
Building a reliable house from bioblocks is not very expensive. The main price will be: building materials, total area, number of floors, interior and exterior decoration, utilities, heated floors and their covering, windows, doors, decorative elements, complexity and total scope of work.
To discuss the details of the desired project, call the following numbers:
+375 33 383-09-09, +375 29 383-09-09
We will call you back and discuss with you the project, the estimate and all the nuances of our cooperation. We will take into account all the wishes of the customer!
Return to the page “CONSTRUCTION OF COTTAGES AND HOUSES”
Having decided to build a house with your own hands, you should be prepared for difficulties and weigh all the positive and negative aspects of the project. The project cost very often differs greatly from the actual one, since it is impossible to take into account all the contingencies. There are often cases when, upon completion of construction, the actual price exceeded the design price by more than twice.
Scheme of ligation of expanded clay concrete blocks.
The very first stage of construction is the selection and preparation of a land plot.
Then you need to obtain a building permit. There is no point in going into detail at these stages, since each region has its own rules and procedures. A permit for the construction of auxiliary structures on the site is not required, only for the house itself.
Only when these stages have been completed can we begin the zero stage of construction - drawing up an estimate.
It is needed in order to find out the approximate cost of future construction and the amount of building materials. An experienced architect will also advise on the best material for the house in this case. When drawing up a design estimate, it is best to work with the architect privately, as it will be more convenient to discuss all controversial issues that arise.
Tools and consumables for masonry
In the process of building a house or cottage, you will need the following building materials:
- High-quality expanded clay concrete blocks, indicating the manufacturer’s markings (M500 and higher), density B, instructions and warranty.
- Dry sand-cement mixture, as well as adhesive, to create layers of masonry.
- Thermal insulation materials (mineral wool or polystyrene foam boards).
- Bitumen sealant or mastic.
- Waterproofing materials - roofing felt.
- Wooden beams (and impregnation for it), beams intended for roofing, and also as formwork for arranging lintels and reinforced belts.
- Rods, different types of mesh (dense, thin) for reinforcement and arrangement of thermal insulation layers.
- Jute tapes as an addition to reinforcement and thermal insulation.
- Formwork pegs, metal corners, construction cord, ruler, plumb bob, mallet, regular hammer.
- Fastening elements, grinder with attachments, wall chaser.
- Concrete mixer or hand mixer.
- Various spatulas (including serrated ones), trowel.
- Entrance and interior doors, windows.
- Roofing material (slate, metal profiles, tiles, etc.).
You will also need containers for mixing solutions, running water for dry material, work shoes, clothing and gloves. Sand-cement mortar or adhesive comes not only in dry form, packed in 18-25 kg bags, which needs to be prepared, but also in finished form (a bucket of 10 kg) with water and polymers.
Starting from the 2nd layer, for expanded clay concrete you can also use special construction polymer foam, which comes in the form of a cylinder. One product (1 bottle) replaces a whole bag of mortar and has excellent adhesive properties (10 minutes), which allows you to lay blocks very quickly.
Construction stages
One of the most important stages is the construction of the foundation.
The strength and reliability of the structure depends on it. Assessment of soil quality. To do this, dig a hole 1.5-2 meters deep and look at the result. The best options are sandy, gravel or sandy-rocky soil types. The worst is peat or forest soil; construction on these types of soil is undesirable. At this stage, the amount of moisture in the soil is determined.
The hole is left for a day, and if no water has accumulated there during this period, the soil is considered normal. The depth of the foundation can be 30-50 cm in this case, the type of foundation can be strip. If water appears in the hole, the foundation is required deep, 0.5-1.5 m. In northern regions with deep freezing of the soil, the depth of the foundation is sometimes is up to 2 m, this is the only way to avoid deformation in the first winter.
The main condition is that the foundation line is at least 20 cm below the freezing level. Preparation, clearing the site. When marking, remove the top layer of soil over the entire area of the foundation. A trench is dug along the perimeter of the foundation to a depth determined by the manipulations of the first stage. The bottom is covered with a layer of sand. Laying the foundation begins. The foundation should be 20-25 cm thicker than the walls. It should be remembered that expanded clay concrete is a fragile material and is not used in construction for foundations.
For wet and forest soil, additional formwork is made from boards. When the height of the foundation reaches ground level, waterproofing is carried out. It is placed not only on top of the masonry, but also on the sides. The easiest and fastest way is to fill it with bitumen. Before continuing to build on a fresh layer of bitumen, the foundation must be leveled.
This is achieved by laying a leveling layer of cement-concrete mortar on top of the bitumen and expanded clay concrete blocks. But its thickness should not exceed 3 cm. The above-ground part of the expanded clay concrete blocks continues to be laid to the floor level. Here, holes are made near the walls of the house for ventilation and moisture removal. The last stage is another layer of waterproofing for the above-ground part of the foundation. It is better to use roofing material for it.
DIY construction technology
Step-by-step instructions for building a house made of expanded clay concrete include preparatory work, masonry and finishing processes, including insulation. Preparatory work includes :
- drafting;
- excavation;
- arrangement of the foundation and its shrinkage;
- purchasing the necessary consumables and tools.
Masonry work consists of the following steps:
- 2 layers of roofing material (waterproofing) are laid on the foundation base.
- The area around the perimeter and the corners from which the first layer of masonry will begin are marked. Here pegs and levels are installed, and the construction cord is stretched.
- A sand-cement mortar is prepared (or a ready-made, purchased one is used).
- The first layer of blocks is applied to the cement mortar in a 20 mm layer. The surface is tapped.
- Then from the corners, which instead of pegs are replaced with metal fastening corners and reinforced rods, the laying of the remaining layers begins, using glue or polymer foam, in a checkerboard pattern, like a brick ligation.
- Excess pieces of blocks are sawed off with an electric hacksaw or grinder. Or ready-made half-blocks are used.
- Every 3-4 layers, reinforcement with rods or mesh is installed.
- At the same time, jute tape is used for each layer, placed between strips of glue or mortar.
- With the help of formwork and reinforced devices, lintels are formed - openings above doors and windows.
- If a second floor is planned, the very last layer is well strengthened by creating a monolithic base and floor slabs are laid on it.
- Structural walls are erected up to the roof, forming the last reinforced belt under the roof.
- Then they begin to arrange the partition walls, using structural and thermal insulation blocks and semi-blocks, in accordance with the project, not forgetting about the anchoring and reinforcement of the layers.
- The topmost masonry is formed using floor slabs, a wooden frame made of beams, laying waterproofing, filling crushed stone into the resulting voids between the beams and pouring concrete.
- Then the roof is laid, doors and windows are hung.
Insulation and finishing works are as follows:
waterproofing sheets are laid inside and outside;- insulation work is carried out using materials and glue outside and inside the building, with the formation of a ventilation gap;
- plastering work is carried out inside and, if desired, outside;
- Exterior finishing work is carried out with the selected siding.
Expanded clay concrete interacts well with any material, but looks especially impressive when paired with facing bricks.
These are the simple construction rules that you can easily follow with your own hands over a certain period. Since the expanded clay block replaces 8 bricks at once, building with it is much faster . Together with the shrinkage of the foundation, it is quite possible to complete the process of building a turnkey house in 1.5 years.
There is no particular difference between building a summer house and a house, except for the complexity of the project, the difference in area and the decision on insulation. If the dacha building is intended only for summer holidays, then there is no need for double-sided insulation of the house. External waterproofing will be sufficient.
It is best to entrust construction work to trusted companies. After signing the contract and providing an estimate, providing consumables, transport, mechanisms and tools, professional builders will complete the process much faster.
Defects that reduce the strength and stability of walls
Violations and deviations from the requirements of the project, norms and construction rules, which are allowed by builders (in the absence of proper control on the part of the developer), reducing the strength and stability of the walls:
wall materials (bricks, blocks, mortar) with reduced strength compared to the requirements of the project are used.
anchoring of the floor (beams) with metal connections to the walls is not performed according to the design; deviations of the masonry from the vertical, displacement of the wall axis exceed the established technological standards; deviations in the straightness of the masonry surface exceed the established technological standards; the masonry seams are not filled completely enough with mortar. The thickness of the seams exceeds the established standards. excessive use of brick halves and chipped blocks in the masonry; insufficient bonding of the masonry of internal walls with external ones; omissions of mesh reinforcement of the masonry;
In all of the above cases of changes in the dimensions or materials of walls and ceilings, the developer must contact professional designers to make changes to the design documentation. Changes to the project must be certified by their signature.
Your foreman’s “let’s make it simpler” suggestions must be agreed upon with a professional designer. Control the quality of construction work done by contractors. When performing work on your own, avoid the above construction defects.
The norms of the rules for the production and acceptance of work (SNiP 3.03.01-87) allow: deviations of walls by displacement of axes (10 mm), deviation by one floor from the vertical (10 mm), displacement of supports of floor slabs in plan (6...8 mm ) etc.
The thinner the walls, the more they are loaded, the less their safety margin. The load on the wall multiplied by the “mistakes” of designers and builders may turn out to be excessive (pictured).
The processes of wall destruction do not always appear immediately, but sometimes years after the completion of construction.
Advantages and disadvantages
The main advantages of expanded clay blocks in construction are considered:
- Strength, density and durability.
- Natural mineral composition.
- High frost resistance and sufficient thermal conductivity.
- Good sound and noise insulation.
- Easy to operate and install due to its low weight.
- Variety and large selection of blocks for walls.
- Good adhesion with cement and adhesive mortars.
- Compatible with reinforcement and finishing materials.
- Sufficient vapor barrier and creation of a “breathable” layer of the wall.
- High fire protection, no tendency to spontaneous combustion.
- Affordable cost (1 block costs from 24 to 36 rubles).
- Possibility of use in different climate zones.
- No shrinkage with a properly executed foundation.
- Resistance to mold and fungal microorganisms.
The disadvantages include the following::
- Not suitable for creating foundations.
- Requires high-quality waterproofing.
- Suitable for the construction of 1-2-story buildings.
- Without insulation, cold bridges can form.
Summarizing the above, it is worth noting that the benefits of using expanded clay concrete for a home or cottage are obvious. Even with the use of waterproofing and insulation, the cost of construction will be much cheaper than a house made of brick.
Production of expanded clay concrete blocks
Expanded clay concrete used in the production of blocks must comply with GOST 25820-2014 “Lightweight concrete”. In the production of expanded clay concrete blocks, in contrast to conventional concrete products, expanded clay is used instead of crushed stone, which makes it possible to obtain a lighter material with improved sound insulation and thermal conductivity characteristics.
The block production process consists of the following stages:
- Mixing the required ingredients:
- Binder - cement (grade from M400);
- fillers: expanded clay of various fractions, sand (from rocks, expanded perlite, slag sand, sand for construction work), fly ash;
- additives;
- pigments;
- water.
First, water is poured into the mixer, then the remaining ingredients are added. Uniform mixing of the components occurs in a concrete mixer. The resulting mixture should hold its shape.
- Molding. The mixed mixture is poured into molds. It is better if the forms have a locking connection. Then the process of removing blocks eliminates damage to their surface. Vibration is used to compact the solution. The resulting excess mass is removed.
Block production line
- Drying. Pre-drying in molds occurs at a temperature of 50-60 degrees for 2 days, then the blocks are removed and sent to the site to gain strength (up to 28 days).
Difficulties and errors
Difficulties may arise as a result of the following factors::
- Purchase of low-quality material, without labeling, certification and guarantees from the manufacturer.
Particular attention should be paid to the appearance of the blocks and their color - yellowish or speckled, dark and white spots cannot be used. They contain a lot of sand and elements that will affect the strength of the building (only a gray tint is the norm). Also, the cement and adhesive compositions must be of the highest grade. - A design error that will lead to deformation and deterioration in the quality of the building. To prevent this, it is necessary to use the services of professional engineers.
- Poorly laid foundation with irregularities, non-compliance with shrinkage dates. May lead to geometric deformations and cracks in walls.
- Carrying out masonry work at low temperatures. The norm for work is +5 °C. Dry weather without precipitation is recommended.
- Lack of reinforcement and violation of masonry technology. Distortions and cracks will appear in the walls.
Errors will never appear if you act consistently, in accordance with the project and GOST standards. Also of great importance is the quality of building materials, which you should not skimp on when building an expanded clay block house.
Effect of thermal conductivity
Scheme of a block made of expanded clay concrete.
Before starting any construction work, you need to calculate the thermal conductivity coefficient, since it is of great importance for the durability of the structure. The resulting coefficient is necessary to calculate the thickness of walls made of expanded clay concrete blocks. Thermal conductivity is a characteristic of a material that indicates the ability to transfer heat from warm to cold objects.
In calculations, this characteristic of the material is shown through a certain coefficient, which takes into account the parameters of the objects between which heat exchange occurs, as well as the time and amount of heat.
From the coefficient you can find out how much heat can be transferred in one hour from one object to another, while the size of the objects is 1 m2 (area) by 1 m2 (thickness). Various characteristics have different effects on the thermal conductivity of a particular material. Such characteristics refers to: size, composition, type and presence of voids in the material. Thermal conductivity is also influenced by air temperature and humidity. For example, low thermal conductivity occurs in porous materials.
Calculation example
To calculate the optimal thickness of expanded clay concrete walls, you need to know the functional purpose of the building. If we take into account the regulations of building codes and regulations, it turns out that the width must be taken into account with the insulating material and be at least 64 centimeters.
Walls of this thickness are suitable for residential premises. To correctly calculate the consumption of the required building materials, you need to take into account the total indicators of all the walls that will be built in the building with all partitions and floor heights.
All indicators need to be multiplied. They also take into account the approximate thickness of the cement mortar for the screed and seams, approximately 15 cm. The resulting number should be multiplied by the thickness of the wall, and then divided by the volume of expanded clay concrete panels.
The result will be the required number of products needed for the construction of walls. The approximate cost is calculated as follows: the number of blocks is multiplied by the price of 1 product, then you need to add the cost of purchasing thermal insulation building materials.
