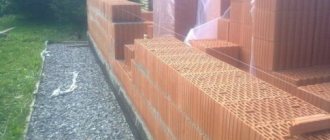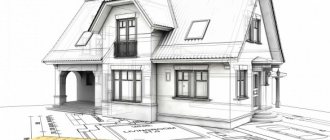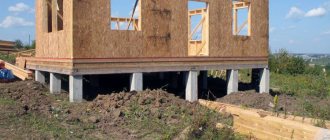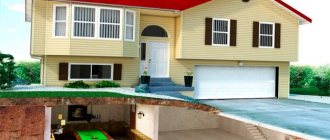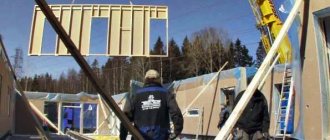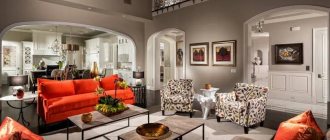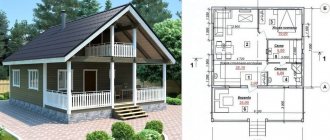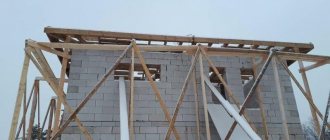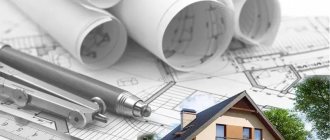Comparative table of K3-Cottage sets
What's new in K3-Cottage version 6.3
- The program was developed specifically for those who build houses from rounded logs and profiled timber, taking into account the experience of more than 50 enterprises
- The program is created in Russian, there is no language barrier
- It is easy to learn even for those who are new to computers.
- Eliminates the possibility of errors when transferring information to production
- Time and labor costs for preparing design and technological documentation are reduced;
- When making changes to the project, you will not have to redo the working documentation again - it will be automatically edited by the program within a few minutes.
"K3-Cottage" is a set of computer programs for designers and manufacturers of houses made of rounded logs and profiled timber.
"K3-Cottage" allows you to speed up the release of design solutions and improve the quality of preparation of production tasks for the manufacture of houses from rounded logs and profiled timber using computer technology. The K3-Cottage complex provides:
- reducing costs for the development of design and technological documentation;
- significant acceleration of the development of new projects and the release of design and technological documentation;
- high quality of documentation;
- increasing labor efficiency through teamwork in a unified information environment;
- increasing the qualifications of the enterprise personnel and their readiness for further innovations.
The operation of the system is based on the principle “From a computer model to a complete set of documents.” The designer only needs to create a model of the future product, and the K3-Cottage software package will prepare all drawings, specifications, and control programs for CNC automatically. Automatic receipt of all documents eliminates the occurrence of errors associated with the “human factor”. The K3-Cottage software package is recommended for use in design organizations and enterprises specializing in the production and installation of houses made of rounded logs and profiled timber.
Purpose and principle of operation of the K3-Cottage software package
The K3-Cottage complex is intended for the development of architectural, construction and production documentation necessary for the manufacture and assembly of houses from rounded logs or profiled timber.
The program meets all the requirements of the standard for wooden house construction. She “speaks” in a language that every house builder understands. The designer creates a three-dimensional model of a wooden house with all its design and technological features. Then the program, pre-configured to the requirements of a specific enterprise, automatically issues all the necessary production and assembly documents. At the same time, the program makes it possible to calculate the consumption of materials, as well as optimize their use.
Documents created by the K3-Cottage complex:
1. A preliminary design that gives a complete idea of what should happen during the construction process:
- Exterior view of the future house, view points, axonometric and perspective projections
K3-Cottage's arsenal includes floor, floor and ceiling beams, pillars, consoles, shaped openings, stairs, terraces. When creating all the details of a house structure, the necessary technological information related to the manufacturing features of each element (grooves, undercuts, compensators, etc.) is immediately laid down. A house model is created taking into account the characteristics of building materials used in your production. All constructions occur in space and are displayed simultaneously in all views. This gives the designer additional clarity. - Floor plans of the building
The floor plan displays the axes of the walls and the distances between them. Separate rooms are automatically selected and for each of them the floor area, the area of the flat and visible part of the walls, volume and perimeter can be calculated. Wall areas are calculated taking into account openings for windows and doors. The plan can show the dimensions and dimensions of openings for windows and doors. - Roof plan
The roof plan displays the axes of the walls and the distances between them, the contours of the slopes and elevations. For each slope, the direction and angle of inclination can be indicated, and its area and perimeter can be calculated. - Presentation materials The layout can be made against the backdrop of the local landscape. K3-Cottage will “paint” your model in natural colors, allow you to examine it from all sides and provide a unique opportunity to “walk” through your future home. The construction of a photorealistic image in the latest version of the program has been accelerated by 5-10 times. The image can be printed.
2. Detailed design for wooden structures (documents for production):
- Specifications for wall elements (with a drawing and marking of each log, with all technological elements: crown grooves, holes for dowels and studs, cuts for windows, trimming ends, etc.)
The specification of wall elements (log table) is the main production document. This table provides a detailed detail drawing for each log showing all the required dimensions. Logs are grouped by walls, by crowns or by length, and identical ones can be combined into one row of the table. The specification of wall elements is supplemented by a table of ends and grooves. - Log cutting cards
The cutting cards show how to lay out the project logs on blanks of a given length so that the cost and all waste of spent material is minimized. Patterns contain detailed drawings of logs (with unique names, lengths, grooves, dowels, pins, end markings, cutting scale, etc.), as well as cutting residues. Those logs that have open half cups at the ends are, if possible, positioned so that the half cups form a complete groove. Logs are grouped by material. For each material, the volume of workpieces and waste are calculated. Cutting cards complement the tables Total consumption of materials and Stickers for business balances. - Board drawings
The Board Table report contains drawings of boards and their sections, as well as board numbers, their lengths and quantities. Boards are grouped by materials and group names, and identical ones can be combined into one table row. For each material, the total length, area and volume are calculated. - Bill of Materials
The bill of materials contains all the information on the consumption of logs or timber, sealant, structural elements and other materials necessary for the manufacture and assembly of the designed house. The Bill of Materials report is a table containing a list of materials used in the project, their quantity and cost. - Table of openings (for ordering or manufacturing windows and doors)
The Table of Openings report contains drawings of project openings with dimensions and names marked on them. Openings are grouped by type: Window openings and Door openings. Identical openings can be combined into one table cell. For each type, the area of one opening, the number, and the total area are calculated. - Identification stickers for each log (nameplates)
The Nameplates report is a table of log numbers. Printed on self-adhesive paper, it can be used to mark logs or timber during the manufacturing and assembly process. - Control programs for CNC machines Compatibility of “K3-Cottage” with production equipment allows you to transfer data to CNC machines (Schmidler, Makron, Stromab, Krusi). This saves the time and effort of the designer, thereby reducing the payback period for investments in expensive equipment.
3. Documents required when assembling a house:
- Wall developments with markings of each log (Assembly maps of the walls of the house) Wall developments serve as a control document both during the manufacture of logs and directly during the assembly of the house. The layout of each wall displays the construction axes of the walls adjacent to it; a scale of rows, names and lengths of logs, elevation marks of openings, pillars and beams, as well as chains of the required sizes are indicated. Openings can have names and dimensions.
- Crown plans (Crown instructions for assembling a house)
Crown plans are an important assembly document. It allows you to control the order of laying the rows and logs of the project. On the Plan of each crown the following is assigned: - wall names;
- wall releases;
- unique log numbers;
- the distances between logs located in the same row are the names of the walls.
axes of walls and distances between them;
The beam plan displays the axes and contours of the walls, the axes and contours of the beams; the distances between the axes of the walls, the axes of each group of beams and the distance from the outer beam to the nearest wall are set; the names of the walls and beams are indicated.
About the functionality
There are similar analogue programs on the network that allow you to create any architectural projects.
Inexperienced users cannot choose the right software that is best suited for designing a particular structure. K3-Cottage is a full-fledged program that does not have complex functions or panels. This software is designed for a specific user who understands architecture. The program is equipped with many tools that provide planning and creation of wooden houses. The graphical environment K3-Cottage has a simple shell with a convenient navigation panel.
In the program you not only create projects, but also automate long processes with the preparation of documents. The software ensures quick creation of projects and their saving in the development library.
Using K3-Cottage, you implement all aspects of the project being created, adding the necessary amendments specified by the customer. If necessary, you can tell the builders the required proportions of the house or architectural structure. By preparing the necessary parameters and creating a virtual house project, you will not make mistakes in the construction and will help the workers complete the project much faster.
Composition of the K3-Cottage complex:
The K3-Cottage complex has a modular structure that allows each workplace to be configured separately depending on its purpose.
Composition of the complex:
- Geometric spatial 3D editor - module K3
- geometric core of the complex; - Photo
module - creating a photorealistic image; - Log house
module - module for creating a 3D model of a house; - Roof
module - module for creating slopes and supporting roof structures; - Module Import from ArchiCad
- module for importing data from the ArchiCad architectural modeling system; - CNC
module – module for data transmission to woodworking centers with numerical control. Currently, data transmission modules have been implemented with Krusi, Stromab AutoBlox, Makron, Shmidler machines.
1. Geometric spatial editor K3.
This module is the basis of the K3-Cottage complex. It is designed to create, store and maintain a three-dimensional model. At its core, K3 is a full-fledged system of geometric, three-dimensional, solid modeling, capable of solving problems in various branches of mechanical engineering. The K3 system uses a set of linear and solid objects as standard basic elements from which models are created. All objects are located in three-dimensional space. Linear objects include point, line, arc, circle, spline, and path. When constructing basic linear elements, there are no restrictions such as the need to place contour points in the same plane. Solid basic elements include: parallelepiped, cylinder, cone, sphere, torus, prism, pyramid, ellipsoid and spherical belt.
To build complex models, form-building, Boolean and other system operations are used. One of the powerful and convenient ways to build complex spatial objects is to use shaping operations on basic elements. For example, creating bodies of revolution, extrusion, helical surfaces, tensioning a surface onto arbitrary non-planar sections by moving a generatrix along a guide, a Koons piece, ruled surfaces and stitching surfaces into a single whole. Along with the use of shaping operations when creating bodies of complex shapes, the system uses commands to perform Boolean operations on three-dimensional objects. The following operations can be performed on any three-dimensional objects:
- merging objects;
- object subtraction;
- intersection of objects.
In the K3 system, you can obtain a range of mechanical characteristics by executing a single command and specifying the object or group of objects being examined.
Such characteristics include the calculation of volume, surface area, mass, weight, moments of inertia, etc. The appearance of the model is not the only characteristic that gives a complete picture of the subject. As a rule, specific things are associated with a large amount of information that is not related to geometric characteristics. For example, price, part identification number, date of manufacture. To fully represent the model as a real-world object, the system makes it possible to assign non-geometric information to objects. Information is presented in the form of attributes - numbers, texts. The user himself determines the number of required attributes, assigns them names and types. The created attribute can later be assigned and edited. The K3 system ensures the transfer of information associated with an object to various databases via the ADO interface. This property makes it easy to obtain, for example, specifications for equipment located in a room. K3 is not limited to its own data storage method. A developed data import/export subsystem makes it possible to exchange geometric information with other widely used systems. The file formats include data storage formats such as DXF, FRG, HPGL, STL. 2. “Roof Module”
Designed to build a roof of arbitrary complexity
The module allows you to build slopes, find the intersection lines of slopes, remove unnecessary fragments, fill slopes with rafter structures, and create sheathing.
etc . In addition, this module provides cutting of walls with slopes. 3. “Loghouse module”
Designed to solve problems related to modeling and obtaining documents on the log house.
This is the construction of walls, windows, doors, openings, support pillars, optimization of material waste (cutting), etc. 4. “Module for importing data from ArchiCad”
Designed to transfer the geometry of a house from the ArchiCad architectural system.
During transmission, the module monitors the integrity and consistency of data and allows manual correction. 5. “CNC module”
Designed to generate control programs for woodworking centers with Numerical Program Control. Currently, docking with Krusi CMI 4×4, Stromab AutoBlox, Shmidler, Makron machines is provided. When using this module, information about the project details is transferred directly to the machine’s control program.
Construction games
We are surrounded everywhere by “citadels” of glass and concrete. The same type of development at one time made many cities similar to each other as two peas in a pod. Modern reality demonstrates the diversity of construction possibilities. But if this is not enough for you, you are full of creative plans and determination, then construction games on PC will give freedom to your imagination! You will be able to implement your own engineering projects, creating dream oases. Is strategic thinking your strong point? Then try yourself in the role of a confident architect and design engineer rolled into one. You will have to competently distribute resources, draw up estimates, and also familiarize yourself with the variety of building materials, decorative elements and interior solutions. Will you take on this responsibility? Only true rationalists can succeed in this difficult task!
If you're eager to show off your skills, try downloading torrents of construction games on PC. You can do this absolutely free of charge in the thematic section of games on our website. Feel like a mayor, caring for the well-being of the townspeople. You are required not only to build a house, but also to make it comfortable for people to live in. Develop infrastructure, take care of cultural sites and areas for walking. Let the new project become a picturesque picture that you yourself want to be a part of. Happened? Continue to explore the space, turning it into an ultra-modern, comfortable world. The best construction games on PC are waiting for you!
Strategies are distinguished by a wide variety of possible plot variations that do not limit the ambitions of players. Your grandiose undertakings will definitely be appreciated. City building is not the only thing we can offer. Among the projects presented on the site, you can download construction games with economic tasks, economic development, or landscaping. There is room here not only for commercial spirit, but also for creativity and imagination.
Make sure your city becomes a profitable hub that allows you to continue to pursue bold ideas. During the game you will become familiar with the rules of rational construction and placement of residential and non-residential objects. Mistakes are forgivable for beginners, but not for experienced builders! City building games on PC are designed for different ages of users and ability levels. The more conveniently you organize the space, the more profit you will make.
Think through the plan of a new generation city down to the smallest detail, make your dream of a happy place where you want to stay forever come true. As a talented leader, you must be responsible for the comfort of your wards. What will be the project of your city? Modern and strict or cozy provincial? Observe the life inside him like a responsible and caring owner. The storylines offer a variety of tasks that will not let you get bored with nothing to do.
The process of creating a new city is an exciting activity that you can spend the whole day doing. Excellent graphics and sound will create a feeling of reality of what is happening. Players will have to fully feel the seriousness of their task. Our TOP construction games are the most exciting simulators for you!
Does all this seem incomprehensibly complicated? It’s in vain, because you can study everything, the main thing is to have an interest in it. When building a city, remember the townspeople, because they are the guarantor of the well-being of your endeavors. There are so many interesting things waiting for you... Let's get started!
