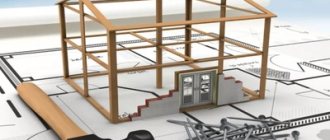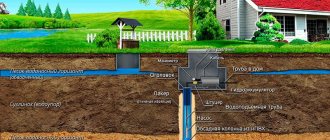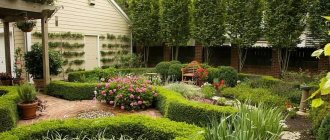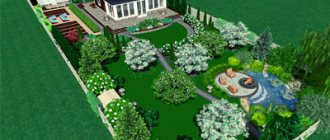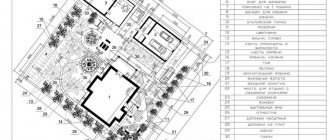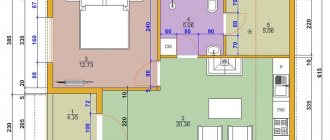Many people dream of building a beautiful and high-quality home that the family could use for many years. It should be borne in mind that the house cannot be placed wherever you want. The layout must comply with the standards and requirements that are prescribed in current legislation. Learn about the rules and engineering approaches that are important to consider before you make your final choice.
What are boundary lines
One of the main documents that determines where a house can be located on a garden plot is a cadastral plan of the land area. Owners of suburban real estate are primarily interested in the red lines, which show the existing boundaries of above-ground and underground utilities and the territory of public lands. Boundary lines are also found on other land management documents. You can see where it is allowed to build a house on the land survey plan and the general development plan for the area.
According to building codes and regulations (SNiP 30-02-97), the facade of the future building must be no closer than 3 m from the red line of the public passage and no closer than 5 m from the line that limits the development of the street. The building must be located at least 10 m from any body of water, including small streams, and 30 m from the nearest reservoir.
In addition to the red lines, land plans have symbols of other colors. Yellow lines indicate boundaries (fences). You have the right to build a cottage no closer than 1.5 m, and an outbuilding no closer than 1 m from the fence.
How to position buildings correctly
You should not clutter the site with all sorts of small buildings around the entire perimeter. They will not improve the aesthetic perception of the site and, in addition, will leave a shadow and interfere with the growth of green spaces, of which there are not many in suburban areas.
Rules for the location of buildings on the site of a private house
When constructing buildings, adhere to the following recommendations:
1. Place those buildings whose normal operation is possible only if there are communications available closer to the house.
2. When planning a greenhouse complex on a site, allocate it the most illuminated place on the sunny side.
Not recommended locations for greenhouse installation
3. Places for summer relaxation, eating and cooking, such as barbecue and summer kitchen, move away from prying eyes and allocate them the most beautiful and cozy spaces.
Location of the barbecue area in a secluded area of the site
4. For the location of the four-legged watchman’s booth, select an area closer to the facade or, conversely, the most distant part. It depends on the expected location of the unwanted visit.
Kennel for pets on the site
5. If you want to use the area for breeding poultry and animals, remove their habitats away from residential buildings and areas designated for eating. This will relieve those living in the house from foreign odors and unwanted emotions. It is recommended to maintain a distance of at least 15 meters.
It is recommended to locate the poultry house at a distance of at least 15 m.
The tips provided will help you figure out how to correctly locate a private house on a site so that all construction standards are met, all buildings fit harmoniously into the surrounding landscape and do not interfere with each other. In this case, nothing and no one will disturb the peace of country life, interfere with rest and relaxation among green spaces.
Location according to terrain
Before starting construction, you need to familiarize yourself with the topographic map of the area. The owner must know the landscape of the garden plot and the lands adjacent to it - where the slope goes, where the drainage goes into the nearest body of water, how steep the slopes are. To have a detailed relief map, land owners usually order professional topographic surveys of the area. Why is this so important?
If you purchased land in a low-lying area, the house must be placed in the most elevated part of the garden plot. If the groundwater level is high, it is necessary to abandon the basement and thoroughly waterproof the foundation.
When the site is flat, it is better to locate the building without excessive height reserve. Otherwise, after some time, for leveling you will have to invest in the construction of supports and the purchase of imported soil.
How to position a house correctly if the site is on a slope? In an area with a slope, first of all, it is necessary to determine the zero mark in order to divert water from the street away from the future building and garage. If this is not done, you will have to spend a lot of money on a drainage system - pay for storm drains, gutters, pumps, other communications and equipment, without which your buildings will simply “drown.”
Distance between neighboring houses
- The garage should be located ten meters from the neighboring house.
- Outbuildings and sheds need to be built a meter from the fence.
- If there will be birds or animals on the dacha plot, chicken coops, a barn or a pigsty are placed four meters from the neighbors.
- Tall trees should be planted three meters from neighboring buildings.
- Medium ones - two meters, bushes - one.
The location of a house on 5 acres is not an easy task, since it is a fairly small area. It is better to place the house here on the north side, especially if you are going to do gardening. Vegetables love the sun and grow faster under it. It is easier to rationally place a house on 10 acres; there is enough space left for a bathhouse, a summer kitchen, and some other premises. If you plan well, the dacha will have everything you need for a comfortable holiday. Such areas are now the most popular. For 15 acres, you won’t need to think long about the placement of each building. There is enough space here and with a reasonable plan, the site will remain spacious.
You need to put the house in a place that will be convenient to approach and reach by car.
If the land plot is wide enough, it is better to place the dwelling on the edge. The right solution would be to arrange two exits: to the street and to the yard . If the site is not level and has hills, it is better to place the mansion on a hill. The facade of the house should be beautiful and it is better to turn it towards the street, and not into the yard. The fence is made blank only before the entrance; a chain-link mesh is usually placed between neighboring areas. The roof slope should not be directed towards the neighboring area, otherwise all the water from rain or melted snow will get there. No person will like this and conflicts may arise.
Orientation by cardinal directions
When the location for the building has been chosen, it’s time to decide which side the rooms in the house will face. This is important for the correct installation of lighting, room heating systems and interior design.
On the brightest and warmest south side there is a lot of sun, so this is an ideal place for children's and playrooms, a living room, a summer kitchen, a winter garden, a veranda and a terrace.
The eastern location is suitable for bedrooms, dressing room, office, swimming pool and sports area. The part of the building that faces southeast is good for a family kitchen-dining room, guest rooms and rooms that could not be located on the east side.
The darker western exposure should be used for bathrooms, utility rooms and other non-residential rooms. On the north side there are usually utility rooms and a garage. Northeast is suitable for building entrances, storage rooms, outbuildings, utility rooms, toilets, bathrooms and kitchens.
Rest zone
The concept of relaxation for different categories of people has different content: some people love active recreation, while others adore quiet contemplation and leisurely reflection. However, the presence of a recreation area in the local area is more than desirable. When choosing a location for such a zone, you must proceed from the following criteria:
- the site should be located in a place hidden from the eyes of curious neighbors or passers-by;
- located not far from a residential building;
- be protected from adverse environmental influences: strong wind, rain, direct sunlight.
If the yard area allows, then a place is allocated for a patio area, preferably near the entrance to the house. This allows you to start your day and end it with a cup of aromatic coffee or tea drunk in the fresh air. If there is a parking area for a car in the courtyard, the recreation area is located on the terrace. A gazebo built in the garden, with a barbecue or barbecue located in it or nearby, will help you have a great time with your family or friends.
An excellent addition to the comfortable recreation area will be an artificial reservoir located within its boundaries, an alpine slide with a stream, and a small waterfall.
The choice of a water body is mainly determined not only by imagination and possibilities, but also by the size of the recreation area itself. Thus, the development of a stream, due to its length, is impractical in a small area. Just like a wide pond. To avoid the need for frequent cleaning of falling leaves, it is recommended to locate reservoirs away from trees and bushes.
Personal preferences
All people see the design of a country house differently and have their own preferences. As a rule, part of the cottage, which will remain in the shade for a long time during the day, is planned for non-residential premises. Some people, on the contrary, like soft, dim lighting and pleasant coolness. In this case, bedrooms and living rooms should be located on the north or west side of the building, where there is not much sun.
The choice of view from the window is also a matter of taste. Some people prefer to admire the beautiful nature from the living room, kitchen or office. If there is a fence close to the building, it is better to give the premises nearby for household needs or make rooms without windows in this part of the cottage.
The layout of the landscape design of the garden plot also depends on how the house is placed. The shadow that falls from the building covers part of the ground, which means that light-loving plants cannot be planted here.
Fans of the Eastern philosophy of Feng Shui have their own rules for the location of a country house. In order for the home to maintain peace of mind, family well-being and attract wealth, it is recommended to place it far from the river. It is much better to install artificial ponds near the house.
According to Feng Shui, the cottage is built in the center of the site, and if the land has a slope, on a hill. Kitchens are located on the north side, bedrooms - on the southeast. A tree is planted behind the house, and ornamental shrubs are planted around the building.
Dividing the site into zones depending on their functionality
The validity of the zonal division of a suburban area can be compared with the need to divide the general area of the premises into separate rooms. Unlike the internal area of the house, the division of the open area will not have such clearly defined boundaries as walls. And from one zone to another, access is basically unrestricted.
Thus, the boundaries between the garden and vegetable garden, sports ground and economic territory are not fenced with a blank wall with a small closed entrance opening in it.
When planning the zoning of a site, they are mainly based on the terrain features of the territory, its location relative to other surrounding objects of natural or artificial origin, and their own tastes and preferences.
There are four main zones into which suburban areas are divided:
- Garden plot. May be limited to a low fence or green spaces. In turn, the site itself is often divided by paths or tiled sidewalks running through its territory.
- Economic plot. Mainly located at the rear of the property, behind residential buildings. On its territory, auxiliary structures are erected, serving as a shed for storing equipment, a small workshop, a warehouse for firewood or coal, and other buildings.
- Leisure area. Comfortable gazebos and canopies protecting from precipitation are installed here. Various decorative elements are installed.
- Yard This is the area that is located between the external fence and the entrance to the living quarters. If the area is small, a parking space is allocated on the territory of the business plot. In addition, depending on the needs of the residents of the house, a sports, playground, or creative area can be arranged in the courtyard. If there are children in the family, it would not be a bad idea to allocate space for arranging a playground for children.
The zones themselves can be separated by small fences that play a more decorative role. As a rule, they are low and look like a lattice or fence. Their size allows them not to block the landscape behind them. In addition, flower beds or decorative paths can be used as visual boundaries between zones. Hedges planted from coniferous plants or shrubs will be attractive in terms of appearance.
The use of a continuous fence to isolate individual zones is advisable in cases where this is dictated by urgent need. For example, if the wind constantly blows dust or sand into the yard from a garden plot, installing a continuous fence will be necessary in order to ensure living comfort.
If the terrain is hilly, it is recommended to install retaining walls as a dividing element. Installing several wide steps in places of sharp elevations or depressions will greatly simplify movement around the area as a whole.
Shape and size of the plot
In addition to cardinal directions, relief and boundary lines, the location of the house is influenced by the size and shape of the land plot. The most difficult option is to build everything you want on a plot of 6 acres.
Of course, you can’t really roam around in such a small area, but there is a way out. Despite its small size, you can place a fairly spacious cottage, outbuildings and a bathhouse here. True, sometimes you have to decide whether to build a detached garage or an extension to the house.
For an optimal solution, it is important that the area is not too narrow. The most optimal shape for future development is a square or regular rectangle, for example 20 m by 30 m. Of course, such issues need to be resolved at the stage of purchasing land.
If you own a plot of 12-15 acres, there will be no problems with placing a house at all. To get the most secluded home possible, on large plots of regular shape, it is better to locate the building, garage and other buildings next to the forest, as far as possible from the roadway and neighbors.
Zoning
In order to build a house correctly, you initially need to carry out zoning on the site, which will be divided into economic and residential zones.
Economic zone
The utility zone will include all outbuildings - a barn, a garage, a greenhouse, an outdoor shower, a septic tank and more. Flower beds, fruit trees, a vegetable garden, and beehives can also be located here. Keep in mind that such extensions cannot be placed close to neighboring areas. It is imperative to maintain a distance of at least one meter from the borders.
Living sector
In the residential area there is the house itself, a front garden, a terrace, a swimming pool or a parking area. It is possible to plan a residential area away from the site if there is no vegetable garden on the site and the economic zone is expected to be small.
Features of corner apartments in old housing stock
Most of the disadvantages inherent in corner apartments do not apply to brick houses built in the mid-20th century. Their walls are 50-60 centimeters thick. They perfectly retain heat inside the building and resist wind and frost.
The same cannot be said about corner residential properties in new buildings. Modern housing located in the corners of the building does not have good thermal insulation characteristics.
In such houses, corner apartments often have an original layout, but sometimes it is simply ridiculous. Some corner apartments have bay windows - additional space formed by a convex facade. In others there are rooms with sharp corners, very inconvenient for arranging furniture.
Comments: 28
Vitaly Dizain 3D
I work in Moscow, Moscow region, all over Russia.
We need all the SIZES of the walls (I’ll come for measurements), the height of the ceilings, the dimensions of the doors - the height of the openings, the dimensions of the windows and heights.
Interior design project
is developed based on wishes and technical specifications.
1 __ All drawings 350 RUR / sq.m.
2 __ All drawings and 3D visualization of all premises 750 rub. sq.m _ I will develop a Project for the Site: _ ******** Any Drawings for the Site
******** _ 1. Site drawing - Arrangement of buildings, structures, sites, trees, plants, recreation areas, etc.
(with dimensions). 2. Plan of paths, beds, etc. (with dimensions). 3. Layout of lighting on the site (with dimensions). 4. Any drawings you need. HOW MANY HUNDREDS DO YOU HAVE??
_
The phone number is listed in my PROFILE, mail as phone number 8 nine hundred sixteen and all phone numbers Dog mail ruCall, write. I'll send you my work by email.
- Like
- Save
Olga Galeeva
Plot of approximately 10 acres, house 11x12 m
- Like
- Save
Corner apartment plans
Layouts in corner apartments can be either quite functional and successful, or downright poorly thought out and ridiculous - it’s impossible to say categorically for everyone here, since much will depend on the features of the architectural style. But it is still possible to identify typical ones among them. Apart from beauty and a good view, there is nothing good about the layout of the apartment on the outer corner of the house. Most likely, this corner layout will have two windows - this complicates the variability of furniture arrangement, or a bay window - a useless element that only hides the space and does not carry any semantic load at all.
There are apartment layouts with sharp corners. Yes, it’s beautiful, but it’s unusual, but how to live and arrange furniture in a room that is a pointed triangle?
conclusions
The choice of the shape, location and size of the plot is, of course, a purely individual matter: what is the main advantage for one person may be considered a disadvantage for another.
Finding your ideal place to live can take a lot of time and effort. However, it is important to approach the process responsibly, taking into account not only the emotional, but also the practical aspects of purchasing land. And then the result will delight you for many years.
Don't forget to add the Nedvio website to your Bookmarks. We talk about construction, renovation, and country real estate in an interesting, useful and understandable way.
Source
Roads: how long to wait for construction
Having a good road is a very important aspect for a comfortable stay. Bad roads turn into impassable in rainy and snowy weather. No matter how attractive the site may be, if you cannot easily get to it every day without the risk of getting stuck on the road or damaging your car, you should seriously think about purchasing. In addition, constant off-road driving negatively affects the condition of the car and living in such a place will lead to high costs for its maintenance. Imagine how you will drive on this road every day, and only then make a decision.
A bad road adds to the cost of car maintenance
Often, when inspecting a site, you can hear that roads are planned to be built in the near future. Promises like “in a year there will be asphalt here” must be treated with great caution. Unfortunately, in the overwhelming majority of cases, these words are not put into practice for many decades, regardless of who they come from.
Local authorities should make a road
In accordance with Article 27 of the Federal Law of July 24, 2007 No. 221-FZ “On the State Real Estate Cadastre,” when a land plot is formed, a passage or passage from public land plots must be provided to it.
But, as everyone understands, implementation can take a very long time and it is almost impossible to speed up the process. If you still set a goal, you can achieve success, but you will have to spend time and effort. So, forum member Songman62 did this:
It took us 5 years to have a real asphalt road with lampposts on poles in our settlement. Complaining works. The main thing is not to give up and stand up for your rights. Therefore, I wish good luck to all those who are just at the beginning of their journey.
The example is encouraging, but think in advance whether you are ready to deal with legal disputes for five years or whether it is easier to find another plot of land.
By the way, the trial can take a completely unexpected turn, as in the case of forum member Flegma2003, who also fought for his right to a normal road:
The court deliberated for an hour and... did not make any decision, leaving my application without consideration! This was the first time in my fifteen years of legal experience that this happened.
The administration/owners of the village promise to make a road
This case applies to gated communities with their own management organization. In practice, everything depends on the capabilities of the owners who manage the infrastructure of the village. If the management organization builds a road, it can set fees for its maintenance.
Residents plan to build the road themselves
This applies mainly to private gated/open communities. In municipal settlements, people are not inclined to invest their money, since local authorities are obliged to take care of roads. The situation is this: there is no road now, but the residents of the village are planning to chip in and make it. Many problems can arise here - if the village is new, it will most likely be decided to postpone work on the road until most of the plots are sold out and built on, so as not to damage the new road with construction equipment. If it is decided to build the road now, disagreements may arise between neighbors: some will want to invest their money, others will not, so the resolution of the issue may again be delayed. In this case, we are talking about a road made of crushed stone and other materials, and not about asphalt, since its cost is too high.
Conclusion: if there is no road now, most likely there will not be one for a very long time.
