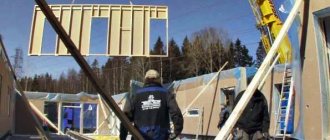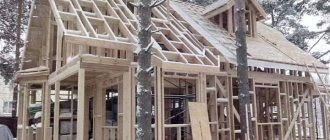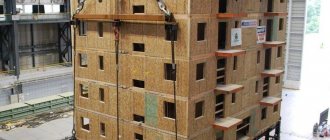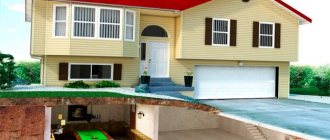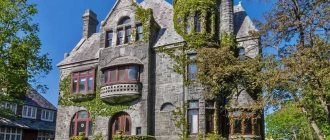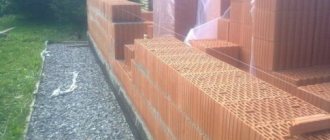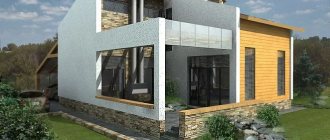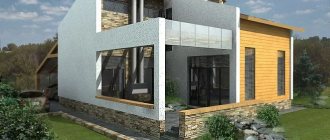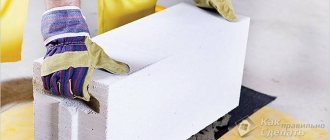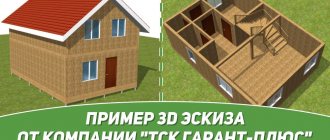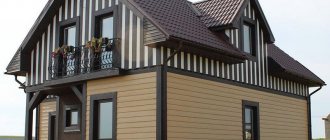No matter how many thousands of years humanity has existed, it has been building homes for itself for the same amount of time. From caves and primitive dugouts, people gradually came to build more advanced houses made of stone and wood, depending on the availability of a particular material. Construction processes, technologies and materials have improved, life has become more comfortable, but to this day, any technology and materials have their drawbacks. This is expressed in durability, availability of materials, cost of construction, time spent on it.
Traditional stone and wood houses are durable, but require a lot of time, materials and money. A revolution in house building occurred in the middle of the last century, when the technology for constructing frame houses was developed in North America. American and European developers immediately identified the pros and cons of frame houses, so the technology has been developed in many countries, and in recent years in Russia.
Frame house on stilts
The speed of construction, simple publicly available materials, and favorable quality-price ratio showed the advantages of frame technology over traditional construction methods. These advantages manifested themselves especially clearly in individual, low-rise construction.
Return to content
What is a frame house
First, let's talk about what a frame house is. The basis of such a structure is the frame, which plays the role of a skeleton for the building and takes on all the loads, therefore it must consist of durable and high-quality materials. The material for the frame can be metal profiles or wooden boards and beams. The most common is a wooden frame due to its relatively low price, as well as the ease of handling this material.
The structure of a frame house, in general, consists of vertically located racks made of thick timber, as well as horizontally located transverse struts and jibs, which give rigidity to the entire structure and allow the installation of elements such as windows and doors. A layer of insulation is laid between the beams, and the frame is covered with sheets of plywood, OSB or other sheet materials on the outside and inside of the building. The roof in such buildings is installed in the usual way. Most often, when building frames, a gable roof is used.
If we consider this design in more detail, the wall pie of a frame house will consist of the following elements:
- external cladding of the house;
- ventilated gap;
- sheet material;
- windproofing layer;
- insulation;
- vapor barrier layer;
- sheet material;
- interior decoration.
Main disadvantages
The world learned about what frame construction means almost a hundred years ago. Since then, technology has advanced greatly and new materials have appeared. Frame buildings have become much warmer and stronger. However, some shortcomings still remain. Let's list the obvious disadvantages:
- Sandwich panel walls can be easily cut with a regular grinder. Unfortunately, this is true, but even stone “fortresses” rarely stop attackers. In addition, opening a lock is much easier than cutting out a new entrance;
- A frame house cannot be rebuilt or improved. But, in fairness, it should be noted that the need for this rarely arises;
- Low noise insulation is also a real drawback of such houses, but it can be corrected. It is enough to use, for example, foam plastic to cover the panels on the outside, as is done when finishing a “wet facade”.
The houses look the same - this is the main drawback of mass developments. You can’t expect individuality from a ready-made inexpensive project. But lovers of complex design solutions have the opportunity to order an individual project instead of a standard cottage.
Pros and cons of frame houses
Confidence in frame construction technology did not appear immediately, since to those uninitiated in construction such houses seem very fragile and short-lived, but this is only at first glance. Let us consider in detail the advantages and disadvantages of such houses.
- The main advantage of frame construction is the speed of construction. A small construction team can build a house in 1-1.5 months. At the same time, if the house is being built with your own hands and the budget is limited, an option is possible when the frame is erected, the roof is mounted and covered, and then all work is carried out under the roof for an unlimited amount of time without damage to the building from precipitation.
- Both the low thermal conductivity of the walls and the high heat capacity of the entire building are considered positive qualities. A frame house is cool in summer and warm in winter.
- You can use the heating system indoors more efficiently, which reduces costs during operation.
- The advantage is the convenience of laying communications inside the frame. Thanks to this, it is possible to install electricity, water supply and heating pipes without huge time and labor costs.
- In addition to all of the above, for the construction of a frame frame you do not need an expensive and heavy foundation - a columnar foundation, a foundation on piles or a bored foundation is sufficient. All pile foundations will cost much less than monolithic concrete ones.
- As a consequence of the previous point, the entire construction of a frame house is cheaper than houses made of materials such as brick or aerated concrete.
- Another advantage of frames is the lack of shrinkage. This makes it possible to carry out interior and exterior finishing immediately after installing the building frame, which makes it possible to build such a house in a few months.
- Simplicity of interior and exterior decoration. The walls of the frame are smooth surfaces, ideally prepared for finishing.
- Environmental Safety. When constructing frame houses, only environmentally friendly materials are used - wood as a frame and cladding and stone wool (the raw materials for the production of which are gabbro-basalt rocks) as insulation.
- Possibility of year-round construction of frame houses. The experience of builders shows that the construction of such houses in winter is even preferable, since the building material remains clean and precipitation does not have a negative impact on the progress of construction.
The disadvantages of a frame house include:
- Tightness. The pie wall of a frame house turns the room into a kind of thermos, in which, with increased humidity, fungus can form on the walls. Therefore, during construction, it is advisable to consider a ventilation system so that there is a natural inflow and outflow of air. Ideal for frame frames is supply and exhaust ventilation with heat recovery.
- High fire hazard. Flammability is a problem for all wooden houses. It is important to note that in frame houses, stone wool insulation is not a flammable substance, and it is the wooden frame of the building that poses the danger. In such conditions, treating wood with special impregnations - fire retardants - reduces the risk of wood fires.
- Poor sound insulation. In the absence of a noise-absorbing layer in the partitions, audibility in the frame is quite good. In addition to problems with sound insulation, questions also arise due to the transmission of vibrations to interfloor floors when walking.
- Susceptibility to rodents. Often, when there are errors in the design and installation of frame buildings, a problem arises with rodents entering the frame, which leads to damage to the insulation and, as a consequence, loss of the building’s heat capacity. Read on to find out more about solving the problem of mice and other rodents in frame houses.
- The final cost of the house box is quite high. On the plus side, we described the savings when constructing frame buildings on lighter foundations, however, the cost of erecting a building frame is quite comparable to the cost of erecting frames from other materials. This happens due to the high cost of materials for exterior finishing and the large amount of insulation required.
Frame construction does not allow for errors. Therefore, increased demands are always placed on the qualifications of specialists. If inaccuracies are made, for example, at the stage of pouring the foundation, this will cause large economic costs during construction. Therefore, a correctly drawn up project will help you avoid most of these shortcomings (more about the design and stages of building a house).
Features of prefabricated buildings
Frame houses are a relatively new direction in construction. Therefore, there are many myths and speculations around innovative technology and the operation of “lightweight” buildings. We will try to separate far-fetched prejudices from real facts, distinguishing between the strengths and weaknesses of framers.
Advantages of frame structures
The list of arguments in favor of prefabricated houses is impressive. Among the most significant competitive advantages are:
- Price. The price of materials for the walls of a brick, aerated concrete house or a structure made of beams is much higher. In addition, due to its light weight, a frame house does not require significant deepening of the foundation into the ground - additional savings on the zero cycle.
- Construction speed. Cottage 110-150 sq.m. a team of craftsmen will build it in 3-4 months. The simplest country house will be ready in 2 weeks.
- Versatility. Frame technology can be implemented on different types of soils, including peaty and silty soils. The main thing is to choose the right type of base.
- Easy to install. The house is assembled according to the principle of a designer, and no special equipment is used in the work processes - the constituent elements are relatively light and compact.
- Mobility. If desired, a small structure can be moved to a new location.
- Ease of redevelopment. The configuration and location of internal partitions can be changed, since they are not load-bearing.
Additional advantages: no shrinkage of the building, variability of architectural forms and all-season work. If the foundation is poured in advance, construction can continue even at sub-zero temperatures, since there are no “wet” processes.
Debunking myths: controversial issues
The lack of objective information and operating experience is the main reason for distrust in frame houses. Some statements are erroneous and require refutation.
- Fragility. If regulatory requirements are met, the structure will last 30-50 years. The indicator is determined by the quality of the frame and the safety of the insulation - it is necessary to ensure complete protection of the support posts and heat insulation from moisture. In the USA, many houses have been standing since the beginning of the 19th century.
- It's cold in winter. A standard insulation layer of 15-20 cm provides a heat transfer resistance coefficient of 2.9-3.3 m*°C/W, additional thermal insulation on the outside increases the figure to 4.7 m*°C/W. The choice of insulation option depends on the climate of the region. Homes with increased energy efficiency are suitable for cold areas with harsh winters.
- Frame house - thermos. Despite the high requirements for insulation, a frame building still allows air to pass through the micro-slits of the wooden frame and the fiber insulation. However, to maintain a healthy microclimate, in addition to natural ventilation, it is better to provide forced ventilation. This requirement is especially relevant when insulating a house with polystyrene foam and its derivatives.
- Toxicity. Only environmentally friendly materials are used in the structural elements of high-quality buildings: wood, metal, stone wool, gypsum plasterboard, OSB, neutral insulating films. Cheap options are likely to contain toxic materials. But such a danger is typical not only for frame construction.
Useful: Frame house technology
Mistakes in the construction of frame houses
The main mistakes in the construction of frame houses consist, as a rule, in the choice of lumber of inadequate quality, in the incorrect layout of the walls, as well as in the incorrect calculation of the thickness of the insulation, which in turn leads to additional heating costs.
The thickness of the walls in a frame house is usually standard and is 150-250mm. This thickness is ensured by the width of the vertical posts, which form the basis of the frame. The thickness of indoor partitions is chosen within the range of 80-120mm.
Separately, it is worth mentioning a problem that existed previously and was a significant disadvantage - mice in a frame house. For many years, most people were confident that such houses would definitely, sooner or later, have mice. Indeed, such a problem existed, but modern technologies make it possible to avoid this.
In reality, there are only two ways mice can get into a house - either through the wooden floor or through the facade of the building. In the first option, the problem is solved by pouring a cement screed; in the second case, by installing a special facade mesh with a small cell size under the ventilation facade. This mesh prevents rodents from getting under the facade of the building, and from there into the attic and inside the walls, and at the same time does not interfere with the natural ventilation of the facade.
Arrangement of the basement floor
To ensure that the basement floor and eaves assemblies do not freeze in winter, they need to be properly insulated. To do this, install insulation in the base and equip a special insulated frieze belt near the cornice. They insulate objects from moisture using vapor barrier materials.
The underground under the basement ceiling is not insulated. This part of the frame-panel house must be freely ventilated and kept cool. At the same time, everything above the underground must be well insulated, and the insulation must be protected by a vapor barrier. To prevent the house from freezing from the basement side, it is important to make an insulated belt on the outside.
But wooden houses must be protected not only from cold and moisture, but also from fire and rot. Therefore, the entire wooden frame is not only insulated with mineral materials, but also impregnated with antiseptics and fire-resistant substances.
Cost of building frame houses
When calculating the cost of construction, several parameters are taken into account. The size of the future structure is of great importance. The price is influenced by the following factors:
- frame configuration,
- insulation thickness,
- the need for finishing work,
- organization of communications,
- construction of balconies, stairs, fences and other buildings.
Typically, construction companies indicate prices for the minimum scope of work, which does not include interior cladding. In most cases, the interior cladding is made of OSB boards.
The price does not include floor finishing. All extensions and communications are carried out for a separate amount, so do not forget to carefully study the contract before signing. At the same time, the most cost-effective option is to organize the base part with the involvement of hired workers, and carry out the finishing and connection of life support systems yourself.
External cladding of a frame house
The problem often arises of how to sheathe the outside of a frame house. This issue is quite important, since external finishing takes up a large percentage of the construction budget. The most common and affordable option is lining the frame with siding - this is one of the simplest methods. Further increasing in cost is finishing from various types of wood, be it a block house or an expensive façade board. In some cases, depending on the material, the cost of finishing the facade of a frame house can reach up to half the cost of the entire construction.
There are also premium offers for the construction of frame houses; they are distinguished by a large number of options, the use of exclusive materials, and the presence of additional options. Firms working in this area offer to order various extensions, furniture arrangement, and design projects.
Sometimes companies offer to make some small extension as a compliment: a garage, a change room, utility rooms.
Saving on foundation construction
Frame-panel houses, the pros and cons of which are discussed in detail in our article, have little weight, which indicates that you will not have to spend an excessive amount of money and time on the construction of a complex buried foundation. You can use a columnar or strip base during construction.
Do not assume that frame technology limits your choice of architectural solutions. If there is no time to create a unique image, and there is no desire to use a standard standard project, then you can order the production of an individual project. In addition, you can choose all kinds of materials for finishing work. This indicates that you can either save on such work or use the most expensive and presentable material.
Technologies for the construction of frame houses
Canadian construction technology
One of the most in demand is Canadian technology. Its main task is to provide a high level of heat in winter and save on the use of resources. A certain temperature is maintained in the room without purchasing additional equipment.
Special building materials are used to implement the project. SIP panels are often used. The frame is assembled not only from posts and beams, but from completely finished panels, which look like a pie made from two parts of OSB. Expanded polystyrene is used as insulation. The panels are manufactured in a factory. Typically, the project indicates a diagram, and the resulting product has the appropriate markings.
Service life
A panel frame house can last about 80 years. This indicator directly depends on the quality of building materials and waterproofing of wood.
How to increase the service life?
To extend the life of such a house, you can use several features during construction :
use thicker insulation;- use antiseptics for wood treatment;
- It is good to isolate the places where the frame and foundation touch;
- give preference to moisture-proof wall finishing;
- make a reliable roof.
Also, to extend the service life, it is important to prevent rodents from entering the room.
