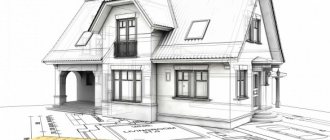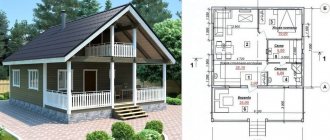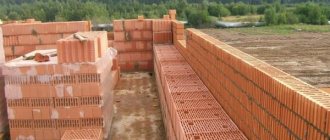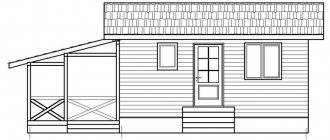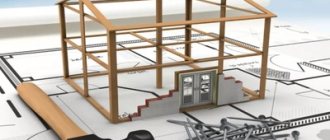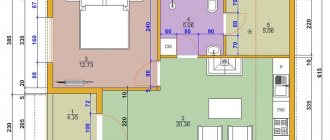How to decide to build a house in the village
For a native city dweller, a private home is an alien and distant concept. It is difficult to decide to change your usual lifestyle. This is the main problem. A person may feel the need for his own home and fresh air, but the fear of being in an unknown environment will slow down the final decision to move.
It’s understandable if a person who lives ten minutes walk from the office is tormented by doubts. But now many people work remotely, and it would seem that they should not be embarrassed by the fact that housing will be outside the city. However, there are many other reasons that hinder the purchase of your own cottage, especially if it is located at a great distance from a large populated area.
Reasons why people are afraid to live in a private house:
- Lack of experience. If a person has never lived in a private house, it is very difficult for him to imagine what it is like. The first associations of a city dweller about the village are dirt, hard work on the site, huge snowdrifts in winter, disgusting roads, isolation from civilization. These are the stereotypes. But modern realities paint a different picture. The development of agriculture in our country has had a positive impact on the quality of roads. If a person does not want to work on the site, you can plant grass on it, which does not require special care. The main thing is to analyze the situation and not be guided by stereotypical judgments.
- Price. This point is very important. Of course, a sensible person will evaluate whether it is more profitable to buy a house or build one. Moreover, the price of apartments is more transparent, because there is already gas, electricity, sewerage and, often, repairs. With a private house there is no such certainty, even if a ready-made building is purchased.
It is very difficult to compare your own cottage and an apartment in a high-rise building. The choice between them depends on the preferences of the individual. Some people like to feel like they are part of a large living organism of an apartment building, while others strive for freedom and independence. Our article is addressed to those people who have understood the delights of living in a private home and are striving to make their dream come true.
The key to savings: simplicity of design
Designs should also be approached as simply as possible, without additional frills. When building economically, there are a number of points that need to be taken into account:
- The selected house width of 6 m will allow you to install floor slabs without difficulty. The standard size will not require the construction of an additional load-bearing wall.
- Combining the dining room, kitchen and living room into a modern living room, according to European standards, will save on the absence of walls and doors.
- A sufficient width of the walls will be 30 cm, and heat resistance can be achieved due to the thickness of the layer of thermal insulation material when cladding the house. In this case, the width of the base is reduced to 25 cm.
- It is advisable to make the walls in the house from plasterboard; they do not require a foundation and are easy to install.
- The roof is made gable, without unnecessary frills - this is the most cost-effective design.
Where to start building a house in the village
If you ask villagers whether they would like to live in the city, the answer will be unequivocal - no. After the expanses of Russian fields and forests, finding yourself in a Khrushchev building is like torture, a test of strength.
Having lived a turbulent youth and gained experience, the townspeople also begin to understand that a stuffy apartment cannot be compared with their own home. Moreover, land can be bought inexpensively, and there are building options in any price range. There are a few important steps left to take.
Three important steps towards building your own house in the village:
First , decide on the construction site. Select a suitable locality and decide on the site. There may already be some buildings on it that will have to be demolished. Sometimes such plots are cheaper than empty plots.
Secondly , a model of the future building is needed. To begin, make sketches on paper of how you imagine your future home. Describe everything in detail, with maximum detail. Draw a rough plan of how you see the arrangement of rooms and non-residential premises. Based on these sketches, an experienced architect will be able to create a great design for your dream home.
Thirdly , after agreeing on the construction plan and estimate, purchase the necessary tools and materials. Before purchasing, you need to consult either with a foreman, if the work will be carried out by a third-party organization, or with a salesperson in a store. He will tell you the best price/quality ratio of building materials and tools.
Recommended reading:
- Options for laminated timber houses for every taste and budget
- Construction technology of a half-timbered house
- Foundation for a house made of laminated veneer lumber
Do not forget that you need to properly plan the land plot. This is the key to further comfortable living. When planning the place to build a house and the location of the rooms, you need to take into account many nuances. For example, spring floods, sunrise and sunset, growing trees, etc. First, talk to your neighbors. They will tell you about the features of the area and advise what you should pay attention to. Plus, plan your driveways and parking space for your car or garage in advance.
What to look for when choosing a plot to build a house in the village:
- personal preferences. They set the direction for searching for a site, for example, your husband likes to fish at a particular lake or you spent your childhood in this village;
- location. The most in demand areas are those located at a distance of 10-15 km from the city. Determine for yourself the maximum possible search radius and stick to this value;
- plot size. It affects the area of the future home, since the recommended proportion is 1:10. This means that a cottage of 60 m2 will harmoniously fit into a plot of six acres;
- availability of infrastructure. This point is especially important if you plan to live in a country house with a family with small children. Then the presence of grocery stores and a first-aid post is mandatory;
- accessibility of transport. Even if you are a car owner, the proximity to public transport is a significant advantage. Firstly, friends and relatives who do not have a car will be able to come visit you. Secondly, in a critical situation, you yourself will be able to get to the desired point using public transport. In addition, evaluate the availability of taxis in your chosen area and the quality of the asphalt surface on the roads;
- availability of communications. When planning to build a house in the village, consider whether it is possible to connect to gas, electricity and water supply. This criterion significantly affects the cost of the site;
- state of ecology in the area. It may turn out that near the selected site there is a hazardous industry that can harm health;
- soil type. Be sure to clarify this point at the site selection stage. It happens that the type of soil in the selected area is not suitable for the construction of large objects, that is, you can only build a country house, but not a two-story cottage;
- market value of the site. Sometimes, because of a beautiful lake nearby, the price of land increases significantly. The final price tag will depend on your bargaining ability and the ambitions of the seller.
Recommendation: having chosen a suitable plot, check the documents for it: compliance with the declared and actual area, number of owners, etc.
Infrastructure and communications. Distance from “civilization”.
In 2014, I was included in the “May Promise of Big Boss Decrees” program. As someone who has many children, they should assign me land plots. Since then - zero progress! As I was in 1700th place, I am now standing... or rather, the queue has completely disappeared from the horizon (the page on the city administration website has been deleted!).
But that's not the point. In Russia there were a few “lucky” ones who were allocated plots of land under these targeted programs - some in an open field, some in weeds, some with a high-voltage power line pole as a gift on the site.
The question is: is such land needed? How to answer?
We ask related questions (after the euphoria has passed and the brain has turned on):
- How will I get to this area (after rains, in spring, in winter after snowfalls and storms)? How will the ambulance get to me? How will the children go to school (is the school far away and does it exist at all?)
- Where will I connect to: water supply, electricity, gas. Sometimes resource supply organizations will answer you this way: pay millions (2,3...) and we will provide an access point to your site. The question is: do you need this kind of fun? If there are no access points to communications nearby (and they must be built BEFORE the distribution of land plots and created with the money of an investor or municipality), then WHY do you need such a plot of land? Are you ready for sometimes very immodest spending on something that should be included for FREE?
- Outdoor lighting. Not an unimportant factor (especially in winter).
I once landed my car in the mud so hopelessly that “5 barge haulers” pulled me on a leash about 200 meters to the house.
4. Are there any neighbors? Are they adequate? How many? At what stage are they in construction?
Yes, I would never buy a house in some remote village called “Tmatarakan” and would not recommend it to ANYONE. The most ideal is a plot in close proximity to the center of gravity - the cities. Here the benefits of civilization are close at hand (relatively) and the environment is usually at its best.
I have to travel 15 km from my village to civilization. By car - it’s easy, especially if the road conditions are not severe (but sometimes traffic jams are restrictive) - sometimes the distance covered in 15 minutes has to be covered in an hour, and sometimes even 2 hours.
Without a car it’s no longer so clear. My son goes to technical school - it takes 2 hours each way to travel!
How to obtain permission to build a house in the village
The construction of a house in a village is regulated by rules and regulations, or more precisely, by the Land and Civil Codes of the Russian Federation, but some people ignore this point. As a result, they are unable to legitimize the construction and formalize the alienation of unauthorized housing. In order to avoid such problems, before starting construction it is necessary to collect comprehensive information about all stages of work.
To obtain permits for construction, you need to prepare an engineering design. It specifies the timing and procedure for installation and commissioning work.
The project must be approved by the following authorities:
- in state fire safety authorities;
- in public utilities that deal with water and gas supply, electricity supply;
- territorial department of Rospotrebnadzor.
Please note that the land plot must be registered as your property. Otherwise, there is no point in planning the construction of housing and obtaining permits.
At the stage of preparing the construction of a house in the village, collect the documents necessary to obtain permission:
- a statement stating the intention to use the land for the construction of a residential building;
- land purchase and sale agreement;
- site plan with a mark from the cadastral registration authorities;
- documents confirming land ownership;
- copy of the passport.
Permission to build an individual residential building is issued by the following authorities:
- federal executive authorities;
- regional or regional executive authorities on whose territory the land is located;
- local government bodies, but only if their competence allows them to carry out such activities.
To obtain a permit, you must submit an application and attach a package of documents, which includes:
- resolution of local authorities on the allocation of this site for individual housing construction;
- site passport;
- land purchase and sale agreement;
- general plan of the land plot;
- an act defining the boundaries of the site with the obligatory indication of the location of the residential building.
State authorities review the submitted application and package of documents. If the answer is positive, the owner of the site is issued a permit for construction work and a passport for the private homeownership project.
Issuing a development permit and passing a state examination when planning a building up to three floors is not required. This is stated in the Town Planning Code of the Russian Federation, paragraph 1, paragraph 17, article 51.
After completion of construction, the developer is obliged to contact the BTI to register a new residential building.
What are the dangers of building a house in a village without permission?
Some people do not bother collecting the necessary documents and hope to legitimize unauthorized buildings with the help of intermediary companies.
However, law enforcement agencies have a different opinion on this matter, so remember:
- housing built without permission is illegal;
- The current legislation contains a clause on the forced demolition of an object built in violation of requirements and standards. Demolition costs are paid by the developer;
- unauthorized construction cannot be registered and formalized in the BTI;
- ownership of an illegally built private house will have to be proven in court;
- proving in court that you have the right to built housing will be difficult and very expensive;
- illegal developers pay heavy fines.
If it is proven in court that the unauthorized construction does not threaten the life and health of people and does not violate the rights and interests of other persons, then a decision may be made in favor of the developer.
The Town Planning Code contains standards for all categories of land plots. For example, it provides an answer to a question that is relevant to many people: whether a permit is needed to build a residential building on a summer cottage. The rules state that no special permit is required, but you need to contact the administration, obtain consent for construction, and only then begin work.
Do not confuse a country house with a cottage...
Let's say you like the idea of a summer holiday at the dacha, but you are afraid that construction will be long and expensive. Our answer: do not confuse a country house with a full-fledged country house.
What is the difference between a typical country house and a cottage?
- The country house is one-story or has a second attic floor;
- A country house is small in area, because holidays in the country assume that the family will spend a significant part of their time in the fresh air. As a rule, the size of a country house does not exceed 6x6 m
- A country house is a summer house; it is not designed for year-round living. Therefore, there is no point in spending money on insulating external walls and a serious heating system for the dacha;
- Country houses are usually built with your own hands, without involving professional builders;
- There are usually minimum requirements for finishing the walls of a country house, at least immediately after construction.
If you are satisfied with this “set” of characteristics, rest assured: you can build a summer house quickly and inexpensively!
Project of a future house in the village
Preparing a project for a new house is the most important and one of the most interesting stages of construction. After all, right now you have to decide how many floors and rooms in the building you want, how they will be located, and whether you need a veranda and a balcony. The quality and comfort of future life in the new home will depend on the choice made.
If, when building a house in the village, you plan to place other structures on the site, for example, a bathhouse or a barn, they also need to be immediately included in the project. For such work, it is more convenient to hire a specialist or a contractor, then the project will be completed with high quality, on time and with a ready-made specification.
There is a very large selection of companies on the market that offer to build a stone or wooden cottage. It is difficult to navigate in such diversity. Try analyzing several offers and settle on the one that has a competitive advantage, such as a guarantee on work or complete transparency in pricing.
Wooden houses are cheaper, but they are not as durable as buildings made of brick, stone or concrete. But log buildings are considered the most environmentally friendly and comfortable for living.
A new housing project can be standard or individual. The second option allows a person to realize their fantasies and build a dream home. To do this, you first need to make sketches of the future building on paper yourself, indicate the number of floors, decide on the height of the ceilings, the location of the rooms, etc. This can take a lot of time, because it is important to think everything through well, taking into account every detail. The sketches with detailed comments are then transferred to the design workshop, which will prepare the final document.
Advantages of an individual project for building a house in the village:
- implements all customer requirements and wishes;
- single execution.
Disadvantages of an individual project:
- high price;
- has been in development for a long time.
If a house is designed and built by one company, then it can give a standard project to the customer as a gift. This is a common practice to increase consumer loyalty. Such projects have been used more than once and are therefore time-tested. Many companies offer them in the form of large catalogs containing house plans made of wood, brick and other materials.
The customer can decide on the spot and choose a suitable construction option, because all the parameters and the approximate appearance of the building are already in the catalog. This significantly saves time and costs on housing construction work.
6 popular standard projects from different types of building materials:
- Made from laminated veneer lumber. Durable material, not afraid of moisture, easy to install, slightly shrinks. Suitable for those who are looking for a high-quality and budget option.
- Fachwerk originated in Germany and will appeal to those who love European style. This is a frame structure with beams inclined at different angles, which are visible from the outside of the house. The space between the beams is filled with various materials, such as brick.
- Reliable, strong, warm structures with a long service life are built from stone
- Combined buildings combine the use of several materials at once, for example, stone and wood. The combination of different textures allows you to create an original look for your home.
- A lot of houses are built from natural timber The advantages of this material are its rapid construction, the possibility of construction on a site of any size and on any soil.
- The most colorful structures are created from logs They look original and emphasize the status of the owner. When installing, you must take into account that the house will shrink. Windows and doors should be installed only after the walls have subsided.
The choice of materials is usually influenced by several factors: budget, speed of construction, environmental friendliness, appearance, climate, soil, as well as the possibility of building a house in the village with your own hands.
Before laying the foundation, it is necessary to compare the design of the house and its location on the site. Here you need to pay attention to the following points:
- Total height of the house, number of floors, ceiling height;
- Places for connecting communications (water supply, sewerage);
- Parameters of the garage, if you plan to build it;
- Dimensions of the terrace or veranda;
- Location of other buildings on the site;
- Options for entrance and approach to the house.
If you want to build a two-story house, then it is easier to build the roof together with the building, and not separately, because then installing it will be difficult and expensive. If you are planning a one-story home, then it is more convenient to build a frame for the roof on the ground.
There are situations when the customer is limited in time, and the contractor does not have time to complete the work by the appointed date. In this case, it is better to hire additional workers rather than rush those who are already working on the site. And always check the quality of work on site without delay. Once the contractor receives the money, it will be difficult to force him to redo anything.
Plan the locations for communications. Remember that the channels for water and electricity should not intersect, as this is very dangerous.
Gas supply should only be carried out by specialists; it is strictly forbidden to do this yourself. Not only your safety, but also that of your neighbors depends on this. After all, if the connection is done poorly, a gas leak and even an explosion may occur.
The construction of a house in the village cannot be treated carelessly or frivolously. You need to immerse yourself in the process, think through all the details. Of course, this is not easy and it is impossible to think through everything. Therefore, when the house is ready, enjoy life, and do not blame yourself for the shortcomings.
Blind area
serves to drain water flowing from the roof away from the house. They are made of oily clay with a layer of 15 - 20 cm (covered with stone), concrete or other materials. Its width is at least 1 m.
After the house has been built, but not earlier than a year, they start caulking it, and a year or two later, after complete settlement, they begin finishing: paneling, plastering and painting, installing platbands, cornices, pediments, etc.
The design of platbands, cornices and terraces is shown in Figure 6.
To build a house according to the project considered, the following materials are required: logs of the required length with a diameter of 22 - 24 cm - 40 m3; various lumber - 20 m3; rubble stone - 10 m3; red brick - 7.5 thousand pieces; crushed brick, stone or gravel - 6.5 m3; boiling lime - 2.1 t; building gypsum (old name alabaster) - 2.5 tons; mountain or river sand - 12.6 m3; flat asbestos-cement tiles (for roofing) - 1100 pcs.; staples and bolts - 116 kg; various construction nails - 101 kg; window glass - 17 m2; roofing felt or roofing felt - 105 m2; roofing steel - 30 kg; drying oil - 68 kg; whitewash and other paints - 42 kg. If the house is not painted outside, then less drying oil and paint will be needed.
Photo examples that will help you plan the construction of a house in the village
Construction of a house in the village using loan funds
So, you decided to build a house in the village and began to look for a place that was close to the city, with a river and forest nearby, and with convenient transport links. And of course, pay attention to the price.
Let’s assume that you have found and purchased a suitable plot, and your friends have recommended an excellent contractor who builds with high quality, is responsible for the results, and offers reasonable prices. At the design stage, constructive and technological solutions were adopted to reduce the cost of construction. And yet, in the process of work, you realize that there is not enough money. For such cases, banks offer various loan programs.
Large construction firms can cooperate with lending institutions, which simplifies the issuance of borrowed funds. There are usually three types of loan programs offered:
- loans for the purchase of finished housing or for the construction of a new house;
- loans for the purchase of an object in a cottage village;
- loans for the purchase of land with the subsequent construction of a house on it.
Partnerships between a construction company and a credit institution make it possible to provide clients with favorable interest rates. Thus, all participants in the transaction benefit. Now the customer, with the help of borrowed funds, will be able to finish construction and enjoy life in a new home, and favorable loan terms will allow him to pay it off comfortably.
There are a number of conditions that play an important role when applying for a loan to build a house in the village. These include:
- minimum and maximum loan term;
- maximum loan amount;
- an interest rate that may vary depending on whether collateral is provided and whether insurance is provided.
Remember that each credit institution has its own requirements for the borrower, but there are also general ones, for example, by age, work experience, income level, etc.
The conditions for issuing a loan to build a house in the village may be as follows:
- age from 21 to receive a loan and up to 68 years at the time of loan repayment;
- total documented work experience of at least three years;
- At least 4 months of experience at the current place of work;
- permanent registration in the region where the bank operates;
- citizenship of the Russian Federation.
When choosing a suitable credit institution, you need to be guided by the following criteria:
- whether full or partial early repayment is provided without penalties and commissions;
- obtaining a loan without collateral or guarantors;
- convenience of loan repayment;
- free internet banking;
- quick consideration of the application;
- provision of a personal manager who will help you choose a profitable loan program, advise you on the package of documents, help you fill out an application and answer all questions that arise during the loan servicing process;
- small down payment or no down payment;
- age from 18 years;
- work experience of 3 months.
Building a house in the village is a responsible step that can radically change a person’s life. Such decisions are not made in haste. Therefore, analyze all the details, evaluate your financial capabilities, talk with people who have already gone through a similar stage in their lives. In any case, when everything is over, rejoice at your new home, because a person builds to live, and not vice versa.
