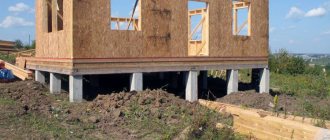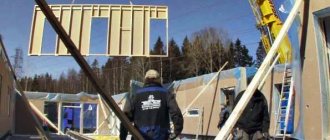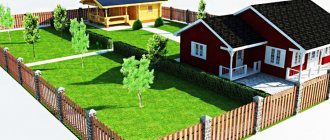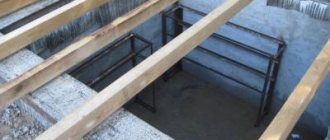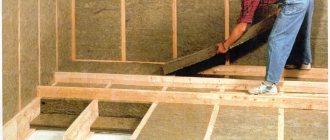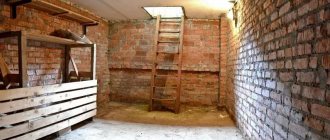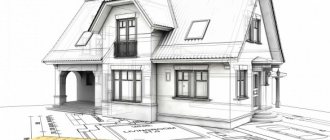Any professional builder will tell you that it is necessary to plan a basement in a house at the building design stage. This approach will significantly reduce costs and also reduce labor costs. It is good to have a basement in a private house, first of all, because it allows you to get additional meters of space that you can use at your discretion.
The basement in a house can be built in different ways. With a strip foundation, the basement will fully replicate the layout of the first floor. The height of the basement can also be arbitrary, however, it is recommended to make it no less than 180-220 cm. If the ceiling of the basement is high, it will be possible to make a living space from it, which in its characteristics will not be inferior to any room on the upper floors.
In addition, you should not completely bury the basement walls. 100-120 cm should be left above the ground. The height above the ground can be used to install windows and a ventilation system for the basement. If the basement is buried more than 150 cm, then the risk of flooding of the premises during seasonal floods increases exponentially.
The construction of the basement must be carried out under the supervision of specialists. Especially if the underground room is planned to be built in an already finished house.
Entrance to the ground floor from the street: photo
The basement must be provided for when designing the building and cannot arise spontaneously. Therefore, the opening there should be thought out in advance. Most often, a staircase is provided, although depending on the purpose of the building (warehouse, small production), it may also be an entrance hatch.
There are several types of passage to the ground floor
Below are examples of photos of how the entrance to the basement can be made.
Metal
A metal staircase is the simplest option; you don’t have to make it yourself, but purchase it. Some still prefer the second option. This may be due to the non-standard size of the cellar. Well suited for a cellar with a hatch.
To create a metal staircase, you will need:
First you need to calculate the dimensions. Next, cut the metal using a grinder. Using a welding machine, a frame is created and the steps are welded. The presence of sagging can be eliminated by using an angle grinder with a grinding wheel.
Which entrance is most convenient?
Once the purpose of the basement is clear, it is necessary to determine how the entrance opening should be arranged. The choice consists of two solutions - compact or marching.
- Compact entrance, which is closed with an inclined lid or doors. Ideal for a small yard with infrequent use. The steep descent is inconvenient. The positive aspects: excellent thermal insulation, impossibility of moisture from entering from outside. A compact opening is installed when the ground floor is the basement of a house or a warehouse.
- The main entrance is a classic staircase, made of various materials and differing in style. The frame of the staircase is chosen based on the external situation at the door. This type of staircase is much more expensive than the previous one.
In this video you will learn more about the entrance to the ground floor:
How to build a wooden house. All documents
Walls of a wooden house
A general idea of the construction of walls made of logs The principle of cutting walls Cutting corners of walls “in a claw” or “in a bowl” Cutting in a “paw” Walls made of timber Joints for walls made of timber Profiled and glued beams Other options for corner cuts Cutting window crowns Log house from rounded logs Walls with vertical bars; made of wooden bricks Caulking work Strengthening long walls Putting a log house in place Repairing walls of log and cobblestone houses Partitions in a wooden house
Ceilings and floors
Cheap seamless floor Selection of floor beams Construction of floors near the chimney Interfloor and attic floors Plank floors of the first floor Floors on the ground; plank flooring How to join together floor boards Double (insulated) floors Skirting boards, ventilation, soundproofing of a wooden floor Piece parquet flooring from waste How to maintain parquet floors in good condition
Windows, doors, stairs
Glued window structures Manufacturing and installation of window frames Manufacturing of window frames Assembling windows on screw ties Manufacturing of simple panel doors Manufacturing of panel doors Door frame, door cashing Porch of a wooden house Terrace of a wooden house Veranda, balcony of a wooden house Basic requirements for the construction of stairs Techniques for assembling wooden stairs Assembling a wooden house stairs
Roof, roofing
Calculation of the slope of the roof of the house Rafter options Connection of rafters Calculation of rafters; wooden eaves Requirements for sheathing Clay-straw (clay-reed) roofing Roofing made of wood chips Roofing made of plank in a wooden house Roofing made of slate (corrugated asbestos-cement sheets) Requirements for chimneys
Tools, work methods
Basic carpentry tools and preparing them for work Fastening, cutting and trimming logs; cutting into half a tree Marking timber; selection of quarters, grooves in logs Techniques for extending, splicing and joining logs Sawing, planing, drilling Workbench; wood gluing
More
Harvesting, storage and preservative of timber Plywood, various wood boards Edged lumber from 1m3 logs; how to cut a log Choosing a log; how to determine the volume of one log Properties of wood - what is worth considering About wood and its species in the construction of a wooden house How to arrange thermal insulation of a wooden house Features of the site: soil and groundwater level Which house is more comfortable: large or small Influence of the climatic zone and seasons on the construction of a house Why guide when planning a house
Passage through the first floor
It’s quite common for a store or hairdresser to have a separate entrance. But there are cases when a separate organization must use a common entrance to the premises - this often happens in shopping centers.
If we are talking not about commercial structures, but about a private house, there is basically only one staircase leading to the entrance to the house, and in order to get to the basement or basement, you should first go into the house. The option is beneficial both in a material sense (you don’t need to spend money on installing an additional opening) and functionally (from the kitchen you can, for example, quickly get to the basement if it is located in the house).
If the house is designed with two exit doors (front and emergency exit), the entrance to the basement can be provided near one of them.
Basement on a slab foundation
If in a basement with a strip foundation the loads are carried by vertical structures (walls), then in the case of a slab the load-bearing surface has a horizontal location in space. It also performs the functions of a floor, which eliminates the need to form it on the ground. The foundation slab is always monolithic, and the walls resting on it in this case can also be built from masonry materials: brick, stone, solid concrete blocks.
A slab with monolithic ribs that serve as walls is the most reliable option in terms of resistance to frost heaving and moisture. There are no joints between the floor and walls, which provides the basement with the greatest airtightness. Accordingly, such a foundation, protected by high-quality external waterproofing, will be invulnerable even to nearby groundwater.
House with a basement on a slab foundation
The main advantage of the slab is its large support area, due to which it perfectly resists local bending and works better on soils with uneven subsidence. It does not exert excessive pressure on the ground, but simply redistributes the load.
In official construction, the minimum thickness of solid foundations is 500 mm. In low-rise buildings, the level of loads is much lower, so the starting thickness is 300 mm. It can only be less in the basement-free version, when the slab rests on additional load-bearing supports (strips, piles) or has a monolithic grillage located on top - and this must be justified by calculation.
When you need a separate entrance
There are many situations when it is more convenient to place the entrance to the house through the basement. For example, if the first floor goes underground for a distance of about half a meter. It turns out that it will rise above the planning level of the ground by an average of 2 meters. The floor is actually above ground, and the parameters of its part above ground make it possible to install an entrance to the house from the basement.
On the other hand, the entrance to a high ground floor can be installed from the side of the stairs leading from the first floor.
The entrance from the ground floor on the slope of a mountain or hill looks most functional and stylish. This allows you to save on leveling the site and create a unique look for the house. In this case, the house, on one side, will be completely located on the surface of the ground, while on the other, the upper surface of the base will only rise slightly above the ground.
An interesting option would be to design a garage in the basement. This is especially a good solution if the space in the yard does not allow for the construction of a separate building. The advantages include constant warmth in the room, as well as an easy way to enter the house. Such projects are popular among developers.
In general, the difficulty for a design company is to make the entrance to the ground floor the most harmonious and aesthetic, as well as comfortable to use.
If there is a hill nearby, then this is an ideal option for entering the basement
How to deal with high groundwater levels
If, after the earthen cellar has been made, flooding occurs with groundwater, you can use several methods to solve the situation. If the basement is flooded, you can use the following methods to eliminate the unpleasant factor:
- For one-time pumping, you can use a special vibration pump. This option is suitable if the scale of flooding is small and a mini-cellar in the country is used as a structure. The use of the pump requires regular monitoring to ensure that there is no debris in the water.
- You can install a special drainage pump. You can purchase and place it on your site either independently or by contacting a special company. The method is considered the most effective.
There are different ways to get rid of moisture in the basement, their choice depends on the reason for its occurrence.
Among all the known methods of struggle, four of the most effective can be identified:
- Using a pit.
- Creation of a high-quality drainage system.
- Waterproofing the premises.
- Construction of a well, which will include pumping equipment that pumps out water.
How to dig a pit:
- In the center of the pit, dig a square-shaped hole; its volume should be at least 1 m3. Please note that the dimensions of the pit must correspond to the parameters of the room; the larger it is, the deeper the pit needs to be made.
- A stainless steel bucket is placed in the middle of the dug area. The ground around the installation must be well compacted.
- The pit is lined with bricks and covered with cement mortar. A metal grate is installed on top.
- The gap between the rods should allow the pump to pump out liquid.
- Trenches are built in the cellar pit and lined with tiles to create joints. They will help drain the water.
Organizing drainage for drainage is a more complex process, but also more effective. It will take more time and money to create. The design of this system is based on the redirection of incoming water in subsoil deposits to continental sands. Of course, it is better to take care of such a system before building a cellar on the street. This will avoid many problems in the future. But if this has not been done, you can arrange everything in the finished cellar.
How to dig up an external system:
- We dig a trench with a depth of 40 cm and the same width.
- We organize underground wells with our own hands that will reach the continental sand. All installations should be located at a distance from each other of no more than 2 m. If we take into account the depth of the basement, the well can be several meters. To fence the wells, a metal grid is used.
- We install plastic pipes. The diameter of each such pipe must be at least 40 cm; they are wrapped in geotextiles. This material is also placed at the bottom of the trenches, and gravel is poured on top of it. The pipes are installed in such a way that their upper edge protrudes beyond the lower edge of the pit wall.
- The entire system is covered with soil in several stages, after each of which the wall must be thoroughly compacted.
What to do if groundwater constantly accumulates in a self-made cellar? Today we have created a special highly effective and modern technique – injection. It allows you to get rid of not only moisture, but also dampness. However, it is worth noting that this option is not only effective - it is expensive. In addition, it will not be possible to organize the installation and use of the system on your own, since its productivity indicator will depend on the skill level of the person who carries out the installation.
The injection type technique includes the main complexes:
- Organization of an anti-filtration curtain;
- Installation of a polymer membrane that will prevent the appearance of moisture.
This method is very popular, since there is no need to remove finishing material or raise the foundation. The operation is based on waterproofing substances, such as acrylate and polymer resins in a foam state.
From everything that has been said, it can be noted that the cellar and its independent construction are not so difficult. If a person has a desire, then the finished structure will be made at the highest level, and everything will be here: durable steps, shelving, you can even organize light in your cellar. The most important thing is to approach the organization of work correctly, understand what to make the structure from, consider its arrangement on the site and responsibly engage in work.
Structure of the external entrance block
Installation of the entrance to the ground floor should be started only after it has been decided which rooms will be located there. Agree, it matters whether this room has a garage or a playroom where noisy gatherings will take place. Moreover, if this is the main entrance to the house, then the work on its arrangement will be appropriate.
Entrance hatch: photo
This type of entrance to the basement is used if the purpose of the room is a warehouse or utility room. It is a kind of hatch that is closed using flaps or an inclined lid.
The hatch is attached to the wall, next to which the ground has been cleared to the level of the basement floor. Since the sample will be small, the front door can be installed even if the area around the house is very compact. But it should be taken into account that the descent down will be very steep, you need to go in with caution, but it is very difficult to carry the load.
Below are examples of entering the basement from the street using a hatch, see photos.
Marching descent: photo
The most common, comfortable and convenient type of descent. With its help you can move and carry loads. The dimensions and appearance of the staircase are determined based on the specific purpose. The staircase itself can be made of any material. But due to the fact that winters in our region bring snow and ice, for safety reasons they are made of concrete or clinker bricks.
Various combinations of them are often used. You can make a ramp from brick, on which a reinforced concrete structure of a flight of stairs is installed, or, conversely, make the ramp from concrete, and make the steps brick.
Dampness under the floor in a private house. What to do
The basement in a private house is flooded, where to go and what to do Instructions Photo and Video
When living in a private house, you may encounter dampness under the floor. This thing is unpleasant and harmful to health. When such a problem persists for a long time, fungus, mold, and other microorganisms appear that cause diseases in those living in the house. There can be several reasons for the appearance of dampness. Some are quite difficult to believe because they are hidden under finishing materials.
Causes of dampness
Underfloor dampness can appear immediately after the house is built or after many years of living in it. The main reasons leading to its appearance:
- Insufficient floor insulation
- Lack of underground ventilation
- Cracks in the foundation
- Poorly executed blind area around the outer perimeter of the house
- Lack of drainage
- The appearance of moisture in the basement
- Poor foundation waterproofing
- Irregularities in the floor structure
- Incorrectly installed home ventilation
Lack of underground ventilation
Some builders do not install vents in the crawl space. This causes the appearance of dampness, mold, and mildew in the warm season in the summer. During the heating season, these manifestations may disappear from the floor surface. But their destruction of the floor covering will continue.
This cause of dampness can be eliminated by installing vents. In the opposite walls, the area of the underground space, holes Ø 60-120 mm are made. It is better to place them diagonally from each other. To protect against rodents, the openings are covered with metal mesh. Options for the location of the vents can be made in accordance with the figures below.
Savings on materials, poor-quality insulation, and improper design of the underground space lead to the appearance of dampness in it. And after some time, its unpleasant companions will appear on the surface of the floor inside the house. Having discovered this reason for the appearance of moisture, you will have to additionally insulate the underground space. In this case, dismantling the finished floor surface is inevitable. Dampness will disappear only with proper insulation.
Incorrect blind area around the building
Failure to comply with the requirements for the implementation of the blind area, or its absence, entails the penetration of atmospheric precipitation and domestic water into the basement. Having established that this is the cause of dampness under the floor, the blind area is redone. The standard width must be at least 70 cm. It is taken into account that it must exceed the overhang of the cornice by 20 cm. A blind area is made with a slope from the house of 2-3 degrees.
A correctly executed blind area in accordance with the standard or economical option will prevent moisture from entering the basement and preserve the foundation.
Poor foundation waterproofing
In areas where there is a possibility of rising groundwater, it is possible to block its path into the basement or underground space with the correct waterproofing equipment. Therefore, if it is not there, and soil moisture begins to penetrate the walls, the appearance of dampness under the floor is inevitable.
Having discovered this problem, waterproofing is created from scratch or complemented by existing ones. To do this, a trench is dug around the house, the walls are cleaned, and vertical waterproofing is installed. It can be rolled or coated.
If you have a basement, you need to pay attention to its humidity. The appearance of dampness, fungi, and microelements in it warns of the need to take action.
Remember that concrete structures are also hygroscopic. And over time, the problem will move underground. To eliminate this, waterproofing of the floor, ceiling, and walls is carried out in the basement. If several causes are detected, comprehensive work is carried out to eliminate them.
Preparing for the construction of the entrance to the basement
Any construction manipulations must be based on accurate calculations.
First of all, you should take into account the type of stairs and the approximate price. Next, you need to compare the dimensions of the future room and the stairs. If the room is small, then the steps should not be made voluminous. Important to know: arrangement of the entrance to the basement from the street.
Let's move on. Having determined what purpose this room serves, you should select the type of entrance from those described above. Keep in mind that if you use the room as a warehouse, you should consider frequently moving bulky cargo and items. Therefore, you need to choose a type of entrance that will be convenient for these purposes, and also select the angle of inclination of the stairs.
Once you have chosen the type of basement, determine for yourself how often you will visit it. For daily use, you should first of all make the room comfortable and practical; with rare visits, this is not the most important thing; you can sacrifice this for the sake of beauty and aesthetics.
An important nuance is who exactly will use this area. If children and the elderly are frequent visitors, everything must be done to ensure the safety of entering the territory.
Conducting engineering and geological surveys
To calculate the structure of any building, and especially those with a basement, designers must have data on the physical and mechanical properties of the soil on the site, the height of groundwater there, and the location of aquifers. To obtain this information, employees of a company conducting geotechnical surveys take soil and groundwater samples for analysis at the site of future development. Samples are extracted from a depth of 7–10 m from specially drilled wells (about 5 pieces per 10 acres). At a price of about 1400 rubles/linear. m, the whole complex of work (visiting the site, drilling, sampling, analysis, writing a report) can cost 50–70 thousand rubles, but experts strongly advise against neglecting this procedure, especially if we are talking about regions with difficult soils recommended, since it is impossible to develop a competent engineering design for a house without taking into account the geological features of the area.
4
What materials are used to enter the basement?
Options for materials used to decorate the entrance vary depending on quality and price.
There are several types of material for entering the base
The tree is popular due to its low price and wide range. Its operation is quite simple; there are many ways to treat wood with various coatings. In addition, an important nuance is the aesthetic appearance.
Concrete is a traditional raw material for outdoor stairs. The coating is durable, strong and of high quality. With proper installation and good quality of the mixture, the service life will be very long. During this time, the steps will not lose their appearance. One option is additional cladding with other materials.
However, this entire entrance structure is quite heavy, which puts an unnecessary constant load on the foundation of the house. An alternative is the installation of ready-made marches.
The last type of material is metal. It is quite durable and has a relatively low weight. Its weak side is its susceptibility to corrosion. This can be corrected by applying a high-quality anti-rust coating, which will significantly increase its service life.
Underfloor ventilation
Each basement must have ventilation, which prevents dampness and promotes better preservation of vegetables, fruits and food supplies. Usually, for this purpose, ventilation holes or windows are installed around the perimeter of the base, periodically opened to ventilate underground rooms, but the best solution is ventilation through special channels arranged in smoke ventilation blocks extending beyond the attic floor or roof. The larger the cross-section of the exhaust duct, the better. For brickwork, the minimum cross-section is 140x140 mm. Air flow is usually ensured by leaks in the enclosing structures, but special channels can also be installed with air intake either from the street or from enclosed spaces (underground, vestibule, canopy, veranda). The supply and exhaust ducts are located on opposite sides of the basement, the first of them near the floor, and the second near the ceiling.
Features and details of the input device
The first thing you should pay attention to is the installation of protection against rainwater and runoff. This can be done by installing a cover or canopy over the entrance. This point should be taken into account when designing so that the canopy does not interfere with the view from the window. Below are photos of a variety of canopies over the entrance to the ground floor.
If concrete was chosen as the material used, be sure to reinforce the upper step with reinforcement. This is done to protect the premises from the penetration of wastewater.
In an extreme situation, when the building does not have a basement, but one is needed, you will have to knock out the wall. In this case, the best solution would be to contact specialists who will do the work according to calculations and without unpleasant surprises.
Waterproofing
If water penetrates into the cellar, you do not have the slightest chance of saving the harvest. But water will not be able to get inside the storage facility if its walls and floor are well insulated, and all cracks and seams are hermetically sealed.
Roofing felt glued to hot bitumen is traditionally used as waterproofing. The inside of the walls and floor can also be treated with penetrating waterproofing mastics and coating mixtures that have good adhesion. Special additives are added to modern waterproofing compounds and masonry mortars to increase moisture resistance and help create a durable layer that prevents breakouts or punctures. When choosing waterproofing, it is recommended to give preference to coating materials.
Main requirements
Not every construction company will undertake the equipment of a basement with a pile foundation. And independent construction is fraught with unforeseen consequences
Success is guaranteed by extreme caution and accurate calculations
At the design stage, the distance from the piles to the cellar walls is taken into account. The distance should not be less than 2 m. Violation of this requirement leads to loss of stability of the rods and to subsidence of the soil.
To dig a pit for a cellar, you need to know the location of each pile. The walls of the cellar are erected inside a perimeter outlined by screw piles. Maintain the same distance from the supports.
Pile pillars are selected according to:
- type of structure;
- area of the area;
- type of soil.
The materials for the walls are tarred logs, bricks, and reinforced concrete blocks. Additional layers of thermal insulation and waterproofing are used. To protect walls and façade finishing, cladding materials are used.
