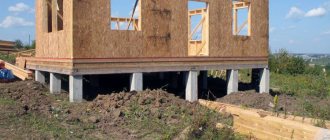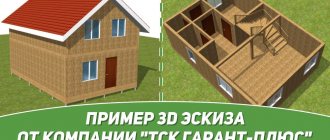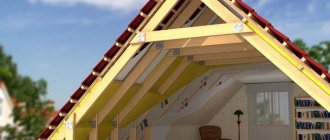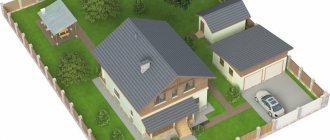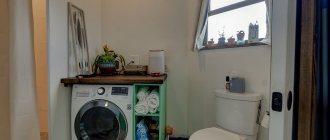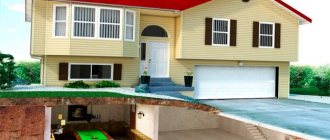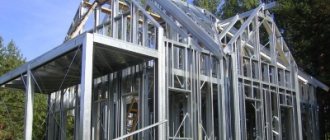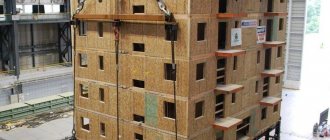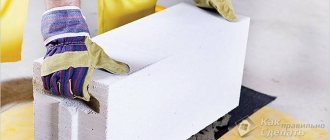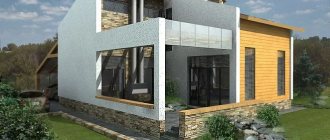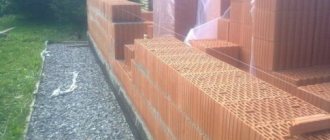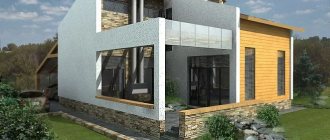Issues discussed in the material:
- Distinctive features of a Scandinavian home
- Energy efficiency of a Scandinavian home
- Nuances of designing houses in Scandinavian style
- Construction technology of Scandinavian frame houses
- Stages of construction of a turnkey Scandinavian house
- Foundation for a Scandinavian style home
- Power frame of Scandinavian wooden houses
- Filling the walls of a house using Scandinavian technology
- Organization of roofing and ceilings of Scandinavian houses
- Laying utility networks during the construction of Scandinavian houses
- Windows and doors of a wooden house in Scandinavian style
- Finishing the facade of a Scandinavian house
- Scandinavian style house interior
- Interior decor elements of a Scandinavian country house
A Scandinavian home is traditionally perceived as the embodiment of environmental friendliness, clear lines and a high level of comfort. A modern country house, built using Scandinavian technologies, will fit perfectly into any landscape and will serve as a family home for several generations.
However, despite its apparent simplicity, the technology of constructing a frame house has many nuances. It is necessary to correctly design the load-bearing frame, take into account the thickness and filling of the walls, form the correct pie from insulation and insulation, etc. You will learn about all these nuances, from the development of the project to the construction and decoration of a Scandinavian house, from our material.
Distinctive features of a Scandinavian home
Scandinavian houses with a laconic facade use cutting-edge energy-saving technologies, and the available space is used as efficiently as possible.
What features do Scandinavian houses and cottages have:
- The structure is made in the form of a regular rectangle or square.
- Most often, Scandinavian houses have one floor. To make the cottage larger, many people install an attic in the attic or glaze the country terrace.
- A Scandinavian-style country house has a unique style: its design is laconic and discreet. Many people finish buildings using planed boards, which protect the cottage from the harmful effects of atmospheric phenomena. This design solution is best suited if the house is located in the mountains or forest.
- Thanks to the huge window openings, such a cottage is always warm and light.
- Due to the fact that the roof is dark in color and has two slopes, the snow rolls off on its own, so you don’t have to clean it off.
- The space available is used as efficiently as possible. Due to the fact that there are no partitions in the house to divide into zones, the space seems larger.
- The operation of a Scandinavian house uses natural resources. This becomes possible by combining building traditions, as well as modern achievements in energy saving.
- This cottage is environmentally friendly. It is made of natural materials, such as wood.
In Scandinavia, builders have been building houses since ancient times, taking into account the features of the landscape. The shape and appearance of the buildings were simple and dull. Most often, houses were built no higher than 2 floors. Wood and stone were chosen as building materials.
By the way, in this country the log is the most popular. However, in modern construction, glued or calibrated timber is often used. Then the house is finished using boards. The result is a structure protected from the harmful effects of rain and snow.
Most Scandinavians live in frame-type houses. This technology for the construction of residential buildings is becoming increasingly popular around the world, including our country, due to its convenience and cost-effectiveness. Today it has been possible to improve the traditional Scandinavian half-timbered system. For example, part of the frame can be made from ultra-modern building materials using the latest equipment.
No less popular are modular systems made of timber, insulation, vapor barrier material, as well as internal rough finishing slabs, for example, cement-bonded particles. This technology allows you to build a Scandinavian house in a short time.
Thanks to the interfaces between these panels, it will be possible to assemble the building quickly, while the joints will be completely sealed. Due to the use of thermal insulation material, the structure does not weigh much, so a standard base will be sufficient. In addition, heat in the house is effectively retained.
On sale you can find ready-made sets of cottages or individual elements, as well as thermal insulation material, which is used specifically for the construction of houses in the Scandinavian style. Thanks to a huge range of finishing materials, it will be possible to implement the most daring design and architectural solutions, even though the building is assembled from standardized blocks.
In the past, Scandinavian houses and cottages were made from rounded logs. Then, with the development of woodworking technologies, it was replaced by laminated veneer lumber. However, today the most popular are frame buildings.
Video description
Video review of a Scandinavian house built according to a Finnish design:
Wind protection and external wall cladding
Frame houses in the Scandinavian style are sheathed on the outside with soft slabs with good vapor permeability. Americans usually use OSB3 insulation boards, but according to Finnish and Norwegian technology, such material is used only from the inside of the house.
There are several design solutions that allow the cladding to perform its tasks most fully:
- strengthening corners with plywood bevels (thanks to fasteners made of plywood, important joints of elements are strengthened, then the wind protection is fixed;
- plasterboard for exterior decoration provides additional rigidity, serves as partial vapor-permeable insulation and wind protection, but despite its low cost, it is practically not used in Russia;
- MDVP with water-repellent properties is a soft wood-fiber board, compared to plasterboard, it is lighter but stronger.
MDVP increases the sound insulation properties of walls, gives the frame additional rigidity, additionally strengthens and protects from wind. In Russia, this material is popular directly as wind protection during the construction of frame houses.
According to the Norwegian technology for building Scandinavian-style houses, the outside walls do not need to be additionally sheathed at all, but there must be a ventilated gap on the facade.
Facade finishing
Scandinavian houses can be faced with any material, but the Finns prefer to use boards of different configurations with dense body paint in 2-3 layers. Boards for façade cladding are processed relatively roughly and are nailed without “sweating”. Sometimes the walls of a Scandinavian house are plastered. But in any case, facades are made predominantly ventilated.
In Russia the situation is completely different. If wood is used as cladding for external walls, it is well processed and does not exclude the application of special compounds that preserve the wood texture. The boards are fastened so that nails and screws are not visible. In addition to boards, plasters, mostly polymer, and even vinyl siding are used for finishing the facade, despite the fact that it is practically not used in Scandinavian frame construction. But brick cladding is most popular in Russia.
A common mistake is the distrust of Russians in the organization of ventilation products. Due to their absence, the facade is not ventilated, which leads to a decrease in the thermal insulation characteristics of the walls. This occurs due to the moistening of the insulation; as a result, the service life of the frame is significantly reduced.
Wall insulation
Northern European builders lay a layer of mineral wool 50 cm thick as floor insulation, and for walls from 25 to 30 cm. The vapor barrier most often is ordinary polyethylene film, but sometimes special patented developments are used.
The inside of the wall pie of a Scandinavian house using Finnish technology, from the frame inward, looks like this:
- racks with insulation;
- a vapor barrier layer, which is necessary to protect the walls from moisture and does not allow increasing the thermal conductivity of the insulation due to moisture;
- internal transverse lathing with insulation (many horizontal cavities created in the space between the transverse slats are filled with insulating material;
- material for interior cladding.
This scheme is general, applied according to Finnish technology. But the composition of the wall sandwich in frame houses is not related to geographic characteristics and in most cases depends on the manufacturer of parts and modules.
Energy efficiency of a Scandinavian home
Scandinavian one-story houses are energy efficient, this is their main feature. This means that housing maintenance costs will be reduced due to the fact that the building is environmentally friendly and economical.
Today, residents of Scandinavia pay a lot of attention to the energy efficiency of buildings and prefer to live in such cottages. That is, such characteristics of the house as efficiency and environmental friendliness are considered priorities. What makes it possible to achieve such qualities? All thanks to the optimal layout of a Scandinavian house, design features, the use of thermal insulation material with increased efficiency, as well as the use of alternative energy sources:
- the heat of air flows from the hood is used extremely efficiently - more than 75%;
- The water in the cottage is heated using solar panels;
- Heat pumps function by extracting energy from the environment.
Nuances of designing houses in Scandinavian style
Creating a Scandinavian house project is the first place to start. You can develop it yourself, use a ready-made project, or seek help from professionals who will prepare a plan for your future cottage and also collect the necessary documents.
To make you happy with the construction result, it is recommended to entrust the development of the project to specialists or use a free standard project. The fact is that:
- a Scandinavian-style frame house cannot be redesigned. The project must take into account all the nuances and features of the structure;
- If the house project is created by professionals, it will take a minimum of time to prepare the design documents necessary for construction. In this case, the cuts will be made with 100% accuracy. If you design a house yourself, you may encounter the fact that during its construction more building materials will be used than planned;
- in most cases, communications are hidden in the walls of a frame Scandinavian house, or laid at the base of the building. This also needs to be taken into account when creating a project;
- It is important to position the building correctly on the site. This will help reduce the cost of pouring the foundation of the house. To keep the cottage warm, windows must be placed taking into account the cardinal directions. For example, if huge windows face south, a lot of solar heat and light will enter the house;
- in order to eliminate additional costs for building materials, everything should be correctly calculated, as well as describe the structural elements, starting from the base of the building and ending with the roof. Such a Scandinavian house will be durable and will last for many years;
- the project must describe in detail how to assemble the structure. The diagram is attached to the design documentation, with its help you will be able to build the structure yourself. Therefore, you can significantly save money on building a house.
Construction technology of Scandinavian frame houses
Structural elements can be completely ready, for example wall blocks with windows, and sometimes they are sold with the exterior and interior rough finishing already completed. Or you can use individual elements, which are then assembled on the construction site. Even a beginner can handle the construction of a frame one-story house in the Scandinavian style, and in a short time. Another advantage of such a structure is that you will be able to save money both on its construction and during the operation of the building.
Note! In order for the cottage to be of high quality, all documents should be carefully prepared. Of course, you can develop the project yourself. However, if you are not well versed in the basics of heat conservation, building a house in the Scandinavian style will be problematic. In addition, redevelopment of such a building is not at all easy.
If the construction technology is not violated, the cottage will be durable, reliable, ergonomic and will last for many years.
Varieties of sets of Scandinavian “frameworks”
The kits delivered to the construction site may have varying degrees of readiness. It depends on the strategy chosen by the construction company. Therefore, the Finnish technology for building frame houses, the reviews of which are the most enthusiastic, is rather Scandinavian in general than belonging only to Finland.
There is no clear line between approaches to frame production. But they can be conditionally divided into four groups:
- From pre-fabricated parts. The parts manufactured by the company are delivered to the construction site. Here the frame is formed, insulated, and finished.
- Modules of minimum readiness level. This structure is assembled from small blocks, already sheathed on the outside with slabs. Finishing, partitions, internal communications, roofing, ceilings are made on site.
- Partially finished modules. The blocks are completely ready (front cladding, insulation, windows, doors). They are installed on a finished foundation, interior finishing is carried out, roofing and ceilings are installed.
- Fully completed blocks. A rare occurrence even for Europe due to the complexity of transportation and installation.
Frame house made from prefabricated parts
It is easier to deliver sets of individual parts, modules of minimal configuration. Therefore, this scheme is more popular. But the basic rule remains the same - construction is carried out according to the design for which the elements are made.
Scandinavian frames can have different configurations, but the main thing that unites them is the delivery of components manufactured at the enterprise to the construction site.
Stages of construction of a turnkey Scandinavian house
The technology for constructing such buildings is almost identical to the construction of other residential buildings.
To build a Scandinavian house from timber, you need:
- create a building project;
- purchase structural elements;
- fill the base;
- bring the kit of the future cottage to the construction site and unload it;
- erect a building;
- make the roof of the house;
- insulate and sew up walls;
- install double-glazed windows and doors;
- finish the interior and exterior of the house.
By the way, you can skip some steps. For example, when ready-made wall modules with rough finishing and installed double-glazed windows are delivered to the site.
Foundation for a Scandinavian style home
There are two types of foundation that should be used for a Scandinavian style frame house.
Insulated slab made using Swedish construction technology. The standard burial depth is 50 cm.
What is required to equip such a foundation: we fill in a 15 cm sand cushion, then install polystyrene foam partitions and sides, which will help retain heat on the sides of the foundation. After this, we lay communications, fill in 15 cm of gravel, lay 10 cm of polystyrene, waterproofing material, and a second layer of polystyrene of the same thickness.
We install a warm floor: we press it with air, use pipes not made of metal, lay a reinforcing layer on the supports, and pour a concrete mixture on top of it. After it dries, we sand it. This completes the installation of the insulation board using Swedish technology.
The second type of house foundation using Finnish technology is poured as follows: first you need to create a shallow strip foundation. Then you should perform hydro- and thermal insulation, also backfill with soil, and then compact it. After the thermal insulation material has been laid, communications are installed. Now you can begin reinforcing the perimeter and pouring concrete to a depth of 10–15 cm.
It doesn’t matter whether you choose the Swedish or Finnish technology for pouring the base, in the end you will have a rough floor covering, a water system, and a warm floor.
Video description
Stages of insulation of frame houses using Finnish construction technology on video:
Windows of a Scandinavian house
Particular attention is paid to windows, because they must not only correspond to the general style, but also be technically suitable for the frame structure. In this regard, plastic windows, popular in Russia, are not always suitable.
According to the Finnish technology for constructing a frame house in the Scandinavian style, two wooden frames are installed for each window opening. In this case, the inner frame is always equipped with double glazing, while the outer frame can only have one. Sometimes an aluminum frame is installed on the outside.
Power frame of Scandinavian wooden houses
To mount the power frame, timber or board is usually used. The wood must be dried in a chamber, the permissible humidity is 16–20%. This is the only way to reduce the shrinkage of a residential building to 4%. This means that the final finishing of the building can be done after the construction of the Scandinavian timber house is completed. Many people choose I-beams as the material for the frame.
They are made as follows: 2 profiles are connected to a layer of thermal insulation material. Thanks to this technology for the production of canvases, there is practically no heat exchange between the outer and inner sides of the rack. The main difference between such buildings is the presence of a crossbar, which is embedded in the vertical posts. Thanks to this frame, the load is distributed evenly throughout the structure, making the Scandinavian house as durable as possible. As a result, there is no need to double-wire the building. Thanks to the crossbar, it becomes possible to make windows and doors without reinforcing the racks or strengthening the horizontal lintels.
Important! The frame must be mounted level. Only in this case will the finished structure be durable and safe. To make the structure more rigid, it is sheathed with OSB boards. For greater clarity, we recommend watching the video, which shows how to assemble the frame of a Scandinavian-style house.
Wall insulation
In most cases, the walls of Scandinavian houses are also insulated from the cold using mineral wool. Expanded polystyrene is used extremely rarely for this purpose. In some cases, ecowool is used instead of basalt slabs.
Wall insulation is usually carried out using Scandinavian technology as follows:
- between the racks, basalt slabs are installed in two layers with overlapping seams;
- after the slabs are laid, the walls along the frame are sheathed with isoplate and fastened to slats;
- stuff the finishing lining.
In the future, isoplat on the walls will serve as additional insulation, hydro- and wind protection.
Filling the walls of a house using Scandinavian technology
In Scandinavia, builders strive to reduce heat losses during the construction of a house by using an energy-efficient foundation, as well as walls, roof and windows.
The building should be sheathed with OSB panels from the inside of the house. Other layers are installed after the cottage roof is completed, since the rough finishing material strongly absorbs water. What are the walls made of? Let's list all the layers, starting from the inner and ending with the outer:
- OSB board 10 cm;
- membrane vapor barrier, which allows moisture to escape without letting it in;
- thermal insulation layer 20–40 cm;
- membrane wind protection, which also plays the role of a waterproofer;
- OSB boards 10 cm;
- sheathing;
- finishing exterior decoration using wood, lining or siding.
Multilayer walls help minimize heat losses in a residential building. The selected thermal insulation material can be quite thin or thick, it all depends on the climatic conditions in which you live. In Scandinavia, the latest insulation materials are used; it is recommended to purchase just such ones. Using this material, you can reduce costs during the construction of the cottage, as well as during its operation.
The thermal insulation layer when building a Scandinavian house must be at least 25–30 cm. It is usually made of stone wool. This material is environmentally friendly, non-flammable, will last a long time, and is highly energy efficient. To make the finished house warm, you need to choose high-quality materials when creating the walls.
Organization of roofing and ceilings of Scandinavian houses
Interfloor floors (as well as floors above the top floor) can be made using I-beams.
You can also purchase glued beams with a rectangular cross-section or standard timber beams.
If you need to lighten the ceiling of the last floor, it is best to use a board. Thus, the overlap is performed using the usual frame technology.
How is the roofing done in a Scandinavian house? In Scandinavia, the creation of roof trusses on an industrial scale is quite well developed. They are produced in a huge range, so the homeowner can choose the optimal shape and dimensions to equip the roof frame of his cottage. Many people do exactly this: a residential building is designed in such a way that the roof truss frame consists of standard modules that are commercially available. Such trusses can be purchased ready-made and mounted on the frame of the building.
What is the main advantage of this approach? The fact is that construction work is simplified, the finished house is strong and reliable. In addition, to mount the trusses, two support points located at the edges are enough. Therefore, there is no need to install load-bearing walls from the inside of the building.
However, if you are building a Scandinavian cottage yourself, inconvenience may arise: the farm is quite large and weighs a lot. To install it, you need to hire special equipment and a team of builders.
Standard building materials can be used to create the roof of a Scandinavian-style house. For example, soft roofing, artificial tiles, metal tiles or seam roofing.
Facade and interior decoration
Wood is used in 90% of façade finishing. It can be “imitation timber” in our understanding, “American”, just a board and a quarter, vertical cladding with a simple planed board in 2 layers with a “spread”, planken, etc.. The cladding can be either vertical or horizontal .
The remaining 10% are plaster and other types of facades. Vinyl siding, so popular in America, has not taken root in Scandinavia. All kinds of composite panels, facing bricks, also used very rarely
Any wooden facade always made with a ventilation gap. Moreover, its implementation is not always trivial.
Laying utility networks during the construction of Scandinavian houses
If you are planning to build a Scandinavian-style house, be prepared for the fact that some communications will have to be installed while pouring the foundation. In this case, the remaining communications can be built into the wall cladding. You should also keep fire safety in mind when installing electrical wiring. Heating and water supply pipes must be well insulated and waterproofed.
To keep the house warm, a water-heated floor is installed on the lower floor. You can also make a fireplace or install a stove. It will be warm on the top floor if you install electric convectors.
In our country, the heating system usually operates using gas. The warm floor only complements it, creating coziness in a country cottage.
Electrical wiring is laid in the space between the frame and the sheathing.
Note! Wires are not hidden in steel or corrugated tubes. To make your home safe, it is important to correctly calculate the power consumption, select the wire cross-section and hire an electrician to install the wiring. To ensure fire safety, electrical machines and controllers are installed in a Scandinavian cottage. This prevents fire due to a faulty socket or overheating of the wiring.
The ventilation system can be implemented in different ways, everything is determined by the budget. Many people prefer systems with recuperators; others prefer a valve system that is mounted in the wall and functions together with forced exhaust.
External slab cladding, wind protection and frame stiffening elements.
Another striking difference from the Americans.
In the American frame, in 99% of cases, continuous cladding with OSB3 boards is used on the outside + a wind-hydroprotective membrane on top. OSB plays a structural role - giving the frame spatial rigidity. And the membrane protects the OSB from excess moisture in case of any leaks along the facade.
In Scandinavian frames, this is an extremely rare, almost never seen option. Basically, three types of implementation of sheathing, wind protection and stiffening elements can be distinguished.
- External use of soft fiberboards (MDF). In our market, such slabs are known under the brands Isoplaat and Steico. These plates perform 4 roles at once. They give spatial rigidity to the frame, perform the function of wind protection, additional insulation and sound insulation.
- Facade plasterboard. This is a very common solution. The most typical option is Gyproc GTS9. Unfortunately, this type of material is not available for free sale on the Russian market at all. Knauf tried to release a trial batch, but the product did not find widespread consumer demand and production was discontinued. I hope with the development of frame housing construction the situation will change. Since this is an excellent solution for spatial rigidity of the frame and wind protection for minimal money.
The house is covered with façade gypsum plasterboardInstallation of façade gypsum boards, secured to brackets
- Giving rigidity to the frame with embedded jibs or rigid board materials (plywood) installed only at the corners of the building. There is no slab covering on the outside of the frame, only a windproof film.
Recently, options have begun to appear using OSB in the wall, but unlike the American version, in the Scandinavian version OSB is usually installed on the inside of the room.
In addition, sometimes (but not always) in the first two options a windproof film is also placed on top.
I am impressed by this approach to wall construction, because the Scandinavians never use material with relatively low vapor transmission (for example, OSB) on the outside - due to which, from the point of view of vapor permeability, the design turns out to be more correct and “foolproof”.
On the Russian “Internet” you can often come across the opinion that if you use fairly soft materials such as gypsum plasterboard or MDVP for cladding, then you must definitely use jibs. Because compared to American OSB, these materials are flimsy. I don't agree with this opinion. Firstly, you need to understand in which direction these materials work in the wall. And in this direction, soft materials are very durable. In addition, what I call the “bundle of arrows principle” operates here. Perhaps slab cladding alone with these materials will not be enough, but in combination with internal and external facade cladding - it is quite enough. That is, each “layer of the wall cake” makes a small contribution to the structural rigidity and the result is quite sufficient.
Windows and doors of a wooden house in Scandinavian style
Due to the fact that plastic windows have a fairly high thermal conductivity, they are practically not used in Scandinavian homes. The optimal solution is to install double frames made of wood; they retain heat best. In such windows, the outer frame uses single glass, the thickness of which is 0.4 cm.
Double or triple glazed windows are installed from the inside. To make the window structure airtight, silicone inserts and adhesive sealants are used.
To reduce heat loss, windows can be tinted, this will help retain heat inside the house during the cold season.
In such houses, window sashes differ in thickness. The inner one is 2 times thicker than the outer one. This is explained by the fact that the first is made of natural wood, and the second is made of aluminum. This approach makes it possible to create sufficient structural rigidity.
Also in Scandinavian houses, blinds are often used, which are located between the doors. They do not allow dust particles to settle on the slats. Therefore, washing windows twice a year will be enough.
Another feature of window designs is the filter valve, which is located at the top of the frame. It is necessary to ensure that fresh air penetrates into the rooms in winter.
Finding the right doors is much easier. Paneled models made of solid wood are the best option used as an entrance door. You can also choose doors made of metal, veneer, glued or panel.
When buying interior doors, pay attention to the color scheme: white or gray-bluish. It is important that the fittings have a laconic geometric shape. The most popular doors are veneered, laminated, PVC or natural wood.
Window
In Russia, the most popular windows are metal-plastic. However, Scandinavian frame construction technology is focused on a different structure.
Firstly, Scandinavian windows consist of two frames. The internal frame is wooden with single glazing. The outer frame is either wooden or aluminum profile, with double glazing. Secondly, the doors open inward, and not outward, as we are used to. Moreover, the shutters open simultaneously, for which a special mechanism is installed on the window. The use of such windows greatly complicates the direct borrowing of technology, since Scandinavian windows are very rare in Russia. And installing them yourself is exotic for us. However, adapting the familiar metal-plastic windows made from German profiles to Scandinavian technology will not worsen the quality of construction. After all, by and large, it’s just a matter of habit.
Finishing the facade of a Scandinavian house
The facade of a Scandinavian-style house can be finished as soon as construction work is completed. Many people choose a ventilated façade; it also protects the building from gusts of wind, rain and snow.
A Scandinavian-style house is built taking into account that you can save energy resources and enjoy spending time in nature.
The color of the facade should be calm and practical. The best solution is pastel or catchy, but not aggressive colors. You will immediately recognize Scandinavian home design - just pay attention to the photographic examples of classic and modern exteriors given in the article.
Each shade carries a certain symbolism for the Scandinavians. For example, black means earth; in northern countries nothing grows for most of the year. The white shade symbolizes snow cover, brownish and beige - the natural color of wood. Gray represents the sky covered with clouds.
Scandinavian style house interior
The Scandinavian style in the interior of a country house is also recognizable. Any materials can be used for finishing here. To ensure you are pleased with the result, follow these recommendations:
- Minimalism. Place only furniture that you cannot do without. Scandinavians prefer to have a lot of free space in their home.
- Light colors. This approach allows you to visually expand the room, the rooms will seem clean and large. To create bright accents, load-bearing beams are painted in different colors or contrasting furniture is installed.
- Environmental friendliness. In most cases, finishing is done using wood.
Modern Scandinavian houses can look the same inside as old cottages. For example, there is often a fireplace in the center of the room, a long hall in which the bedroom and the restroom are separated. There is an area near the fireplace where you can have lunch and relax. The wide porch remains open, despite the rather humid climate that forces Scandinavians to take off their shoes at the door.
The interior ceiling is often not covered, the roof joists remain visible, and the wood is painted in contrasting colors.
If the windows are panoramic, you should also not use curtains. In some cases, light tulle will do. Northerners value sunlight; in addition, it is not customary for them to look into their neighbors’ windows.
The fireplace is usually located in the middle of the room and heats the entire lower floor. For this reason, Scandinavians do not use partitions, preferring large rooms. In addition, this solution improves the ergonomics of the house. Doors are also often panoramic and sliding.
Scandinavians remain true to tradition and use natural wood as flooring. Parquet and laminate boards will not work. It is best to opt for natural wood; even defects are allowed on it. Such a floor will be warm, and it will be pleasant for little children to sit and play on it.
The design of a Scandinavian-style house involves finishing the walls with lining. You can also leave the log house unfinished. Many people opt for Stockholm white plaster. This color is white with a yellowish or grayish tint, so as not to give the impression that you are in a medical institution. You can also make decorative masonry from snow-white bricks, the shape and dimensions of which can be selected individually.
The Scandinavian interior of the house looks like this: light beige or milky white walls made of wood, unpainted wooden floors, as a contrast, black frames of windows and doors, which are also made of wood.
General information about frame construction
The essence of the rapid construction of frame structures is the use of a rigid frame with external and internal cladding. The use of highly prepared elements further speeds up the process - ready-made blocks consisting of insulation, external and internal layers of material allow you to save time on cladding. Such methods are especially common in Finland.
Frame
Supporting structures, which serve not only as load-bearing elements for rafter and roofing systems, but also as the basis for internal and external wall cladding, are made of wood or metal.
Most often in European countries, including Scandinavia, wooden beams are used as a frame. Sometimes this is dry lumber, but for greater strength, glued lumber is used (it better resists the influence of moisture, does not deform during use, and is not subject to shrinkage).
But load-bearing structures are made not only from wood; in the USA, houses with a frame made of a metal profile or profile pipe are common. Strong and reliable metal ensures a complete absence of shrinkage and deformation, but there is also a minus - steel is prone to corrosion, so it will not last long without special treatment. The profiles are subjected to galvanizing, application of primer and other preservative compounds.
"Filling" and external finishing
When examined, the Scandinavian technology for constructing a frame house excites the minds of Russian developers. The first thing people notice is the huge amount of thermal insulation. But it's simple. In these foreign countries, the maintenance of heating systems is expensive, for this reason it is reasonable to pay once for high-quality thermal insulation rather than overpay in the future.
Mineral wool is often chosen as insulation; in rare cases, polyurethane foam (PPU) or polystyrene foam is chosen. The vapor barrier layer is a standard polyethylene film.
The frame wall looks like this:
- decorative facade - for example, siding or boards;
- ventilation gap if a wooden façade is used;
- external finishing in the form of fiberboard or special gypsum board;
- frame together with insulation, sound insulation;
- vapor barrier layer;
- communications are laid inside the walls and are additionally insulated;
- interior decoration - at the choice of the developer.
Scandinavian frames are often clad in planks, but it's rare to see a home with a timber-toned exterior. The wooden paneling is painted in the chosen color, and maximum attention is paid to this procedure. Before painting, the material’s pile is specially raised so that the maximum amount of paint can be absorbed into the product. The finishing material is degreased and primed, and after drying, façade paint and varnish compositions that are absolutely resistant to moisture and precipitation are applied to it. This preserves the pleasant appearance of the house for 15-20 years.
Roofing, floors between floors
Interfloor ceilings are constructed mainly from laminated I-beams. Sometimes, in addition, glued beams with a rectangular cross-section or standard timber are used. In general, they do not have significant differences from the materials that are used for the construction of frames.
In the Scandinavian countries, mass production of rafter systems has been established, so there are no problems with choosing the appropriate size, design, etc. Frame houses using Scandinavian technology are easily assembled, and ready-made trusses are purchased along with the frame of the house.
The advantages include quick and easy installation, strength and reliability, and no need to install load-bearing walls inside the house. The disadvantages include significant weight and volume, which requires the involvement of specialized equipment and workers. The customer chooses the roofing material according to his taste - from soft Finnish tiles to standing seam roofing.
