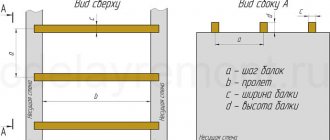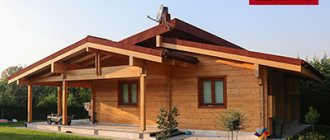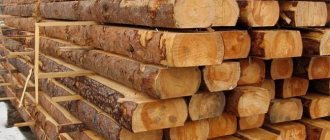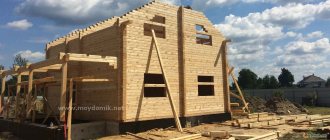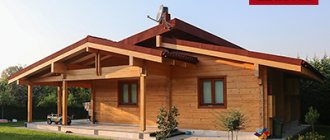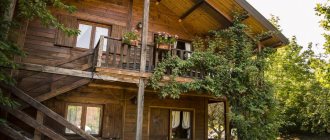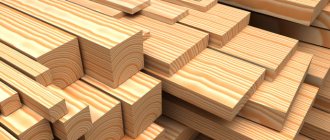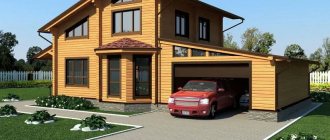The most popular projects of a house made of timber 250 sq.m.
A one-story building will require a large area, so if you have a small plot, you need to build a structure of several floors.
Typical projects of houses made of laminated veneer lumber 250 sq.m. have several bedrooms, a kitchen, a dining area, a study, a nursery and the necessary utility rooms. The comfort of living will largely depend on the quality of the layout. An experienced specialist will competently fit a home bath and other additional rooms into the house.
There are a large number of large house projects on our website. They can be equipped with a terrace, summer kitchen, balconies, etc.
When building a house with several floors, it is necessary to ensure the presence of a safe staircase. Experts will suggest saving useful space, so the space under the flight of stairs can be used for a storage room or dressing room.
Don't deny yourself anything!
House designs up to 250 square meters are considered a more spacious building, due to an increase in usable living space.
Such houses will be an ideal solution for a family of 5-6 people. Why ideal? A country cottage with this number of squares allows you to place 4-5 bedrooms, a study, or even two studies, a large living room and a large kitchen. If 5 bedrooms is too much for you, then you can use a solution such as a second light or make a sauna with a relaxation room. The entire space of a country house can be divided into two zones - the lower active zone and the upper sleeping zone. Only two reasons can hinder such implementation - this is the reluctance to have a two-story cottage or cohabitation with elderly people, for whom a room on the second floor is not a completely rational solution, so it should be on the first, which destroys the ideology of clear zoning. If you have a family of 3-4 people, then a fairly decent amount of free living space is freed up, which can be used for a garage, workshop, game room, cinema, billiard room or gym. Of course, we don’t mean very large rooms, but with an area of 15 to 20 square meters. If you don’t need all this, then, as noted above, you can find a project with a second light, which, in combination with a large living room, a bay window and high windows, will give you a feeling of space, lightness, and freedom.
Projects for cottages up to 250 meters, as a rule, are two-story, the second floor of which can be an attic or a full-fledged one. Single-story buildings of this area will turn out to be very large, which significantly affects the cost of construction. Also, the cost of construction will be affected by the presence of a basement floor. Projects of private houses up to 250 m2 with a basement will be plus/minus 10 by 9 meters in size, excluding the footage of the terrace and porch, but it becomes possible to move down such rooms as the boiler room, storage room, laundry room, sauna and other technical rooms.
When choosing a private house of 250 m2, you must understand perfectly well that you will have to pay for such convenience, space, and comfort. If we compare this with buildings up to 150 square meters, then installation of utility networks, interior decoration, as well as subsequent operation, including higher heating costs, are more expensive.
Main operational characteristics of a house made of timber 250 sq.m.
A house made of high-quality wood can last for decades. The main advantages of timber:
- The material has low shrinkage and deformation rates. Such properties are associated with the peculiarities of production - the sawn lamellas are dried and only then glued together.
- The quality of the glue used will be responsible not only for the connection, but also for the safety of the wood. The treated parts are not afraid of rotting and small rodents.
- The safety of the building material is due to the fact that coniferous wood is used in production.
- Decent heat-protective characteristics will please every resident. Timber made from pine, which grows in northern latitudes, will be reliable. This rock has a high density, making it ideal for building a house in cold areas.
- Compliance with fire safety measures. Forget about the stereotypes that wooden houses are more susceptible to fire compared to other materials. Wood for construction is treated with special fire prevention agents.
Why you should give preference to a house made of timber of 250 sq.m.
First of all, such a number of square meters can accommodate all the necessary rooms for a comfortable life.
When planning such a house, a ready-made project can be used. An alternative option would be to create a drawing to order from the client. This will help realize the most daring architectural wishes of the customer. When building a house, it is necessary to take into account the relief and climatic features of the area.
Customers will also be pleased with the speed of construction of a house made of 250 sq.m. timber. It will take about a month to create the frame, and the delivery of the object will occur in six months.
Projects of two-story houses from 250 to 400 m2
| Share Favorites0 Comparison0 |
Square
up to 150 m2150-250 m2250-400 m2from 400 m2All
Floors
With attic 162 With base 309
Material
Brick 272 Foam concrete 251 Wood 10 Monolithic 7 Ceramic blocks 162 Timber 5 Log 5 Stone 530
Peculiarities
Houses with a garage 281 Cottages with a swimming pool 50 With a sauna 175 With a terrace 480 For narrow plots 21 With a flat roof 36 With 3 bedrooms 42 With 2 bedrooms 11 With 5 bedrooms 211 With 4 bedrooms 163 With a boiler room 524 With a bedroom on the 1st floor 451 With 2 bedrooms on the 1st floor 95 With 2 bathrooms 7 7With 3 bathrooms 239With gym 32With second light 154 With 3 bedrooms on the 1st floor 13 With a winter garden 30 With a pitched roof 6 With a gable roof 60
Dimensions
9x9 110x10 110x11 111x11 311x12 212x12 3
Style
Canadian 2Modern style 91Classic style 22European style 56
Type
Townhouses and semi-detached houses 1 For two families 20 Mansions 13 Country houses 540
Reset filters
Advanced Search
There are 540 projects in this category.
Sorting:
- Square
- Price
- Rating
- Novelty
- Comments
- Sales
A-253-1P
A-253-1P project of a one-story cottage made of foam blocks with an attic and a garage measuring 18 by 13
| 252.8 m2 | 17.7 x 12.5 m |
| RUB 33,000 |
G-291-1D
G-291-1D project of a two-story wooden house made of timber measuring 12 by 15
| 291.2 m2 | 11.9 x 15.2 m |
| RUB 65,800 |
G-284-1P
G-284-1P project of a two-story house made of foam blocks with a garage measuring 14 by 20
| 284.4 m2 | 14.4 x 19.5 m |
| RUB 71,800 |
U-268-1K
U-268-1K project of a two-story brick house measuring 15 by 15
| 268.23 m2 | 14.6 x 15.5 m |
| 40,000 rub. |
G-276-1K
G-276-1K project of a two-story brick house measuring 17 by 14
| 276.18 m2 | 17.4 x 14.4 m |
| 50,000 rub. |
U-250-1P
U-250-1P project of a two-story cottage made of foam blocks measuring 14 by 14
| 250.93 m2 | 13.6 x 13.6 m |
| RUB 38,000 |
R-274-1P
R-274-1P project of a two-story house made of foam blocks measuring 28 by 16
| 273 m2 | 28.3 x 16.1 m |
| RUB 38,000 |
R-261-1P
R-261-1P project of a two-story house made of foam blocks with a garage measuring 15 by 13
| 260.82 m2 | 14.7 x 12.5 m |
| RUB 38,000 |
O-270-1K
O-270-1K project of a two-story brick house measuring 13 by 15
| 270 m2 | 12.7 x 15 m |
| 45,000 rub. |
A-353-1P
A-353-1P project of a two-story aerated concrete cottage with a garage measuring 23 by 24
| 353 m2 | 23 x 23.6 m |
| RUB 22,800 |
U-277-1P
U-277-1P project of a one-story house made of foam blocks with an attic and a garage measuring 19 by 17
| 276.2 m2 | 18.8 x 16.6 m |
| RUB 38,000 |
R-273-1P
R-273-1P project of a two-story house made of foam blocks with a garage measuring 17 by 16
| 276.65 m2 | 16.8 x 15.9 m |
| 50,000 rub. |
R-295-1P
R-295-1P project of a two-story house made of foam blocks measuring 15 by 20
| 294.42 m2 | 15.4 x 20.3 m |
| 40,000 rub. |
V-362-1K
V-362-1K project of a two-story brick house measuring 20 by 13
| 362.14 m2 | 20 x 13 m |
| 60,000 rub. |
M-259-1K
M-259-1K project of a two-story brick cottage measuring 12 by 16
| 259 m2 | 11.7 x 16.2 m |
| 40,000 rub. |
M-288-1K
M-288-1K project of a two-story brick house with a garage measuring 18 by 15
| 288 m2 | 17.8 x 14.9 m |
| 40,000 rub. |
M-306-1K
M-306-1K project of a two-story brick cottage measuring 19 by 16
| 306 m2 | 18.7 x 15.6 m |
| 45,000 rub. |
M-352-1K
M-352-1K project of a two-story brick cottage with a garage measuring 18 by 22
| 352 m2 | 17.7 x 22.2 m |
| 45,000 rub. |
M-318-1K
M-318-1K project of a two-story brick house measuring 16 by 16
| 318.23 m2 | 15.5 x 15.7 m |
| 45,000 rub. |
M-320-1M
M-320-1M project of a two-story monolithic house measuring 13 by 17
| 320 m2 | 13.4 x 16.6 m |
| 55,000 rub. |
M-386-1K
M-386-1K project of a two-story brick house with a garage measuring 24 by 15
| 386 m2 | 24.1 x 14.6 m |
| 55,000 rub. |
M-378-1K
M-378-1K project of a one-story brick house with an attic measuring 17 by 16
| 378 m2 | 17.3 x 15.5 m |
| 45,000 rub. |
M-275-1K
M-275-1K project of a two-story brick house measuring 18 by 15
| 274 m2 | 17.8 x 15.3 m |
| 45,000 rub. |
M-254-1P
M-254-1P project of a two-story cottage made of foam blocks measuring 13 by 16
| 254 m2 | 12.7 x 15.9 m |
| 40,000 rub. |
M-310-1K
M-310-1K project of a two-story brick cottage with a garage measuring 26 by 20
| 310 m2 | 26 x 19.8 m |
| 55,000 rub. |
T-270-1P
T-270-1P project of a two-story house made of foam blocks with a garage measuring 17 by 19
| 270 m2 | 16.6 x 18.6 m |
| RUB 50,500 |
A-250-1P
A-250-1P project of a two-story aerated concrete house measuring 13 by 12
| 250 m2 | 13 x 11.5 m |
| RUB 34,200 |
A-312-1K
A-312-1K project of a one-story brick house with an attic and a garage measuring 18 by 16
| 312 m2 | 18.2 x 16 m |
| RUB 22,800 |
R-250-1P
R-250-1P project of a two-story aerated concrete house measuring 15 by 11
| 250 m2 | 14.5 x 10.5 m |
| RUB 38,000 |
U-375-1P
U-375-1P project of a two-story aerated concrete house with a garage measuring 28 by 27
| 375 m2 | 27.5 x 26.8 m |
| 70,000 rub. |
372333573089226823022402380335533576361736263641364736613672367536803682368436853686368736933695369737313747374937643782
| 105.64 m2 | |
| Box 4.6 million Warm contour 5.4 million White box | |
| More details | |
| 122.73 m2 | |
| Box 7.3 million Warm contour 8.2 million White box | |
| More details | |
| 115.97 m2 | |
| Box 7 million Warm contour 7.9 million White box | |
| More details | |
| 216.47 m2 | |
| Box 11.8 million Warm contour 12.9 million White box | |
| More details | |
| 18 m2 | |
| Warm contour 1.65 million | |
| More details | |
| 128 m2 | |
| Warm contour 6.85 million | |
| More details | |
| 43.48 m2 | |
| Warm contour 3.7 million | |
| More details | |
| 381.58 m2 | |
| Warm contour 19.8 million | |
| More details | |
| 51 m2 | |
| Warm contour 4.5 million | |
| More details | |
Previous Next
House projects Brick Foam concrete Wooden
Single-storey Double-storey With basement With attic
For narrow areas Houses with a garage With a flat roof
With discounts
New Arrivals
Payment options:
| by card | according to account |
About the company About us Advertising in the catalog News Articles
