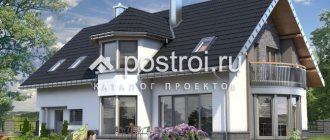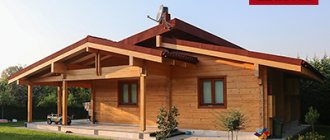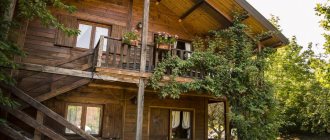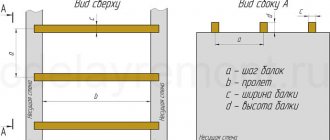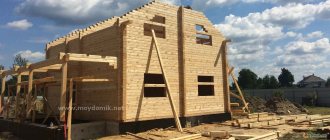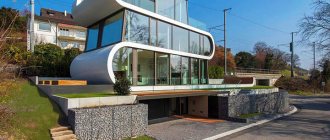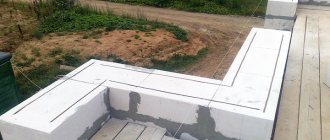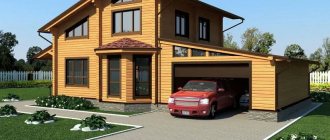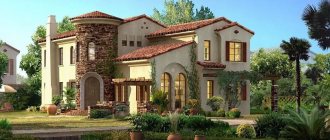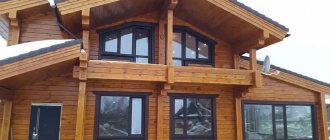Construction of houses from laminated veneer lumber > Houses and cottages from laminated veneer lumber > Elite houses and cottages from laminated veneer lumber from Holz House
The Holz House company has houses and country cottages that demonstrate not just high quality workmanship, but the most prestigious - elite level of living space. Projects of elite houses are distinguished by the complexity of the architectural and planning solution, the higher cost of materials, the extensive and sometimes grandiose scale of the layout. The use of laminated veneer lumber in the construction of luxury cottages is a popular option in the market of modern country house construction.
Filters
Popular articles
October 1, 2021
Operation of the Holz House representative office in Turkey. Foreign projects and representative offices of the Holtz House company
March 22, 2021
Windows in a wooden house: selection and installation of windows in a wooden house
June 21, 2021
How to choose a good house, features of design and construction of private houses, house designs from Holz House
View all articles
Project selection
Luxurious, made in different architectural styles, luxury house projects offered on the site include a full set of diagrams, calculation drawings necessary for the construction and registration of country cottages and urban buildings of a high level of comfort.
For those who value exclusive, original works, the site provides the possibility of individual design. Experienced architects and designers will prepare project documentation from preliminary design to working drawings according to the customer’s wishes.
Choosing ready-made design solutions has undeniable advantages:
- produced from photographs, sketches of facades;
- gives a clear idea of what the new home will be like;
- attracts by the absence of a long waiting period for the preparation of sketches and working drawings.
In addition, such options are several times cheaper than individual designs; they are quickly adjusted at the time of purchase, acquiring special distinctive features and an individual internal layout.
Click on the photo to view technical information, find out the cost and estimated construction prices.
Using the internal chat on the site, you can send a request to construction companies in your city about how much this or that option will cost. Thus, the construction price, as close as possible to the final one, will be known to you already during the project selection period.
Advantages of one-story houses
- Any category of soil is suitable for construction.
- There are no stairs in the building, which reduces the cost of the project and deprives residents of the inconvenience associated with the need to move between floors.
- Installation of structures does not require equipment that lifts building materials to a height; the services of builders are cheaper, since work on the second (and higher) floors has a higher tariff.
- Low load on the foundation.
- Ease of maintenance and operation.
Communication schemes in a one-story house are quite complex due to the large number of consumer units, but they are compact. Competent and rational preparation of these schemes will not only make the life of the owners comfortable, but will also save them money.
Features of luxury house projects
Housing classified as elite is distinguished by its level of comfort, large area, the presence of decorative and functional elements, and a distinct architectural style. As a rule, this is a whole complex of buildings united by a single concept. In addition to the cottage itself, its composition may include:
- guest house;
- bath complex;
- outdoor or indoor pool;
- terraces, verandas, gazebos;
- equipped patios, barbecue areas;
- garages, parking sheds.
Projects of luxury houses involve large rooms, original interior and exterior design. Their creation most often embodies the most daring ideas of architects both in terms of style and design. Large windows and stained glass windows are traditional for this type of development. With the advent of new systems such as the smart home and alternative sources of renewable energy, projects are being developed taking into account the possibility of their application.
For the construction of the structural part, a variety of materials can be used, from wood and brick to SIP panels and cellular concrete.
Traditional house in Russian Terem style
| Russian chalet project | Log house in Oglo |
The first wave of interest in medieval Russian architecture arose in the 19th century, and the “pseudo-Russian style” arose on its crest. Of the house designs of Russian architects of that period, the works of Ivan Ropet, who built many “mansions” with multi-tiered turrets and carved patterns, have survived. Among the techniques of the 18th century, two stand out that can give a wooden house a particularly “fairy-tale look.”
- Russian chalet is a building with a log house that expands upward due to a gradual increase in the output of crowns (“fall”). They formed a cornice on which the roof was laid, the overhangs of which could be significantly increased. Nowadays this is a rare technique; modern houses of this type are rather a stylization on the theme of a chalet.
- A log house “in the oglo” is a connection of logs in the corners of a log house with the remainder (remember the house of “Baba Yaga”). The project of a tower in the Old Russian style in our catalog includes such rare elements: figured columns with carvings, a hexagonal glazed “lantern”.
All house designs developed by us in the Russian estate style are accompanied by a full package of architectural and constructive solutions. The attached specification of materials facilitates the work of builders and ensures that the building being constructed complies with the technical plan.
How to choose a luxury home project
To quickly select a luxury home project that matches the wishes of all family members, use the search system. In the menu located at the top and left of the page, mark the items that the project should contain. The program will display those works that meet the established criteria. You may want to consider:
- architectural style, design;
- box shape, building area;
- number of bedrooms, bathrooms;
- the presence of bay windows, terraces, balconies, swimming pools;
- number of storeys, roof type.
For some objects it is possible to replace building materials with similar ones. So, for example, a design decision to build a wooden cottage from ordinary timber is, as a rule, universal, and its structures can be built from laminated veneer lumber. The possibility of such changes is usually indicated in the descriptive part of the project. If this is not indicated, it is best to contact a representative of the design company and clarify the permissibility of using other materials.
It is not recommended to purchase one-story building designs for the construction of two and three-story cottages. Making changes will require a radical redesign of the project.
In addition to purchasing design and estimate documentation, on the website you can select a construction contractor operating in your city and conduct all preliminary negotiations using the internal chat.
Projects of luxury houses and cottages - prices from 10,900 rubles.
| Projects of luxury houses and cottages | Prices |
| House project "A-002" with an attic | 45,500 rub. |
| House project “A-005” with an attic | 45,000 rub. |
| House project "A-013" with an attic | RUB 45,700 |
| House project "DO-043" with an attic | 42,500 rub. |
| House project "DO-066" with an attic | RUB 98,600 |
| Project of a one-story house "DO-101" | RUB 45,800 |
| House project "DO-111" with an attic | RUB 54,100 |
| Project of a two-story house “K-154” | 43,300 rub. |
| Project of a two-story house “K-181” | 45,500 rub. |
| House project "K-002" with an attic | 40,000 rub. |
Interior design in Italian style
The space inside an Italian house needs to be designed in such a way that it is as comfortable and themed as possible. Italian notes should be felt in every room of the house.
When finishing walls, a monolithic coating is created. To do this, you can use putty, which is painted with paint. In some places you can make accents - create areas that imitate stonework. Gypsum-based tiles can achieve this effect.
The floor in the house can be laid with tiles that imitate marble or stone. The chosen colors should be in harmony. The best color scheme is to use shades of beige and brown tones. In some cases, a combination of snow-white coatings and bright blue accents is used. It all depends on the direction of the Italian style. If you want to get closer to the Mediterranean theme, then choose light bright colors, if you are closer to the luxurious baroque style, then warm shades are suitable.
Decor and accessories in Italian style
The walls in the house are decorated with objects characteristic of the times of Antiquity and the Renaissance. Figurines depicting ancient Roman gods, wall frescoes reflecting majestic historical events will undoubtedly decorate the room and create a unique atmosphere.
An Italian house can be decorated with various little things: hang classic-style curtains on the windows, place bottles filled with oils or cereals in the kitchen. Small figurines can decorate open shelves in niches, and in the spans between rooms it would be appropriate to install a large arch decorated with a relief pattern.
Decoupage technique is used to give furniture individuality. A paper-based pattern is glued to hard surfaces; after the paper has dried, the surface is treated with several layers of varnish. The good thing about this technique is that you can do it yourself with minimal expense, and the result will be amazing.
Kitchen interier
An Italian-style kitchen looks ambiguous: on the one hand there may be antique pieces of ancient furniture, on the other - modern furniture that meets the latest trends in industrialization. Combination in interior design is a feature of the Italian style.
Above the dining table you can hang a large massive chandelier that imitates a candlestick. The light should be warm and diffused. For a white kitchen, the cool white light of bright lamps that hang from the ceiling is used.
All kitchen furniture must be made of solid wood. You can use an imitation of solid wood using a variety of building materials. An Italian-style kitchen hood should stand out from the crowd. To decorate the hood, stucco molding is used in the form of volumetric curls and decorative elements characteristic of this style.
Bedroom interior
Italian bedrooms are distinguished by their luxury and sophistication. Mostly pastel colors are used for decoration. The most common shades for wall decoration are beige and ivory.
To make a bedroom set, it is better to use wood species such as oak or pine. It is better to coat the surface of the wood with varnish; you can use stain. You can also use wood to cover the floor, but it is better to give preference to marble or tiles that imitate stone.
The design of the bed is characterized by its bulkiness and volume. Options for making beds from wood or metal are allowed. Forged headboards, decorated in the form of original carvings, or soft edges of the bed, upholstered in expensive material, are the most obvious Italian notes in the design of the bedroom.
A mandatory attribute of an Italian bedroom are bedside tables, ottomans or coffee tables. All furniture must be made in the same style using the same materials.
