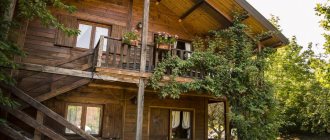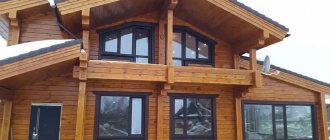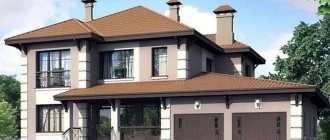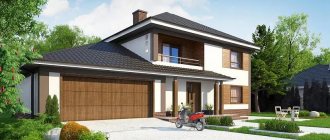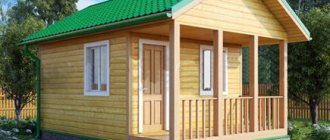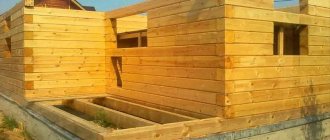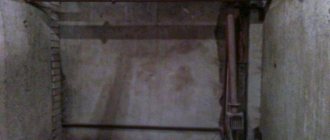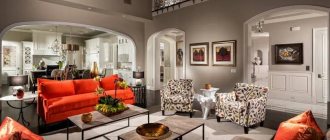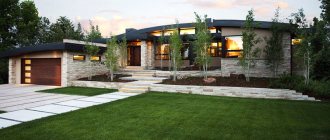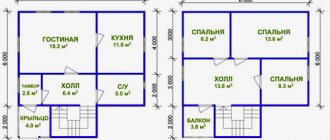Living in the countryside has many advantages, with the exception of the constant need to travel to the nearest town to buy certain goods. It is also necessary to constantly visit the place of work. It is clear that without a car, living outside the city can present certain difficulties. You can’t just leave your car on the street, and building a separate garage is expensive, especially if there’s not enough space. The problem is solved by a house made of timber with a garage in the form of an integral building.
Project of a house made of timber with a garage Source italstroy.ru
Projects of houses and log houses made of timber with a garage
This type of project has many advantages and features that are important to know. Before construction, it is necessary to briefly consider the basic principle of construction. It is important to remember that a correctly followed technological process at the beginning of construction will ensure a strong and reliable structure that will last for decades.
Before you start building a house, you should choose a project that suits you. It will be useful to know in advance about all the features of each plan. To understand for yourself whether a house needs a garage in the form of an extension or not, it is important to weigh the pros and cons of this decision.
Two-story house made of timber with a garage Source assz.ru
The very first stage of considering a development plan is to select the materials used. Houses made of timber do not require a strong foundation or specific technologies. The excellent microclimate and reasonable price of a timber house with a garage make it the most popular construction method. But it is worth paying attention to the fact that the cost may depend both on the type of timber and on the size of the house or construction method.
Advantages of a two-story house
Two-story houses have the following advantages:
- The ability to save land area without reducing the total area of the home;
- A house with 2 floors is easier to plan inside and divide into useful areas;
- The first floor can be allocated for common areas, and private rooms can be designed on the second floor;
- Despite its impressive size, a log cottage is built quickly. The longest operation in the entire construction process will be laying the foundation;
- The timber from which the building will be constructed is a reliable, inexpensive and environmentally friendly building material.
Types of timber
The technical process does not stand still, and this also applies to wooden buildings. The beam itself may differ in design and installation method. Each log option has its own characteristics, advantages and disadvantages. Only by understanding the relevance of a particular type can you arrange comfort for the coming decades.
Rectangular beam
Straight timber is the main variety and is used in almost every wooden house construction project. This option is popular, so it is easy to find. Since it does not require much effort to make a wooden log, its cost is relatively low. Such timber is presented in the form of a rectangular piece of wood, which could only be processed through primary processing and natural drying. This material has its own characteristics, which should be taken into account even before the foundation was laid.
Rectangular beam Source hu.aviarydecor.com
Such timber is best suited for cheaper projects with a one-story building plan. Such designs are of the same type and do not differ in complex configurations. The small area of the building will help save on facade work. The shape of the logs allows you to quickly erect walls and prepare the house for shrinkage. Smooth sides and precise fit help speed up the extension process. The inside of the walls is quite easy to insulate and cover with facing material. Wooden structures are easy to process and can withstand light loads well. Hanging a shelf or stand will not be difficult, which is very useful for a garage space.
Pros:
- Can be covered with special facing material. This will preserve the positive qualities of the wood and improve the overall appearance of the building.
- The material is quite simple to manufacture, which means the price of the product is much lower than its analogues.
- Smooth, flat edges fit tightly together, providing increased strength.
- Shrinkage of the building takes a minimum amount of time.
Minuses:
- The presence of additional cladding significantly increases the price of building construction.
- Due to natural moisture and the lack of secondary processing during production, there is a risk of contamination by microorganisms.
- There is a high probability of cracks appearing during the shrinkage process.
See also: Catalog of companies that specialize in the construction of turnkey country houses.
Profiled timber
An excellent replacement option for a regular rectangular beam. The log has special grooves that allow you to organize a strong monolithic structure. Thanks to special spikes, installation is quick and easy. The cost is higher compared to conventional rectangular timber, but at the same time, the profiled structure does not require further processing. As a result, we get a lower price, in contrast to the first case with additional cladding.
Profiled timber Source ivanovo.stroimdom.com
The timber has a solid base and simplified assembly. Spikes allow you to build strong walls that can withstand heavy loads. This building material is ideal for two-story buildings. The garage takes up quite a lot of usable space, so additional rooms would be a big plus. The dense structure and absence of cracks will not allow the smell of exhaust gases to pass through. Paired with facing material it will be an ideal option. Profiled timber is also well suited for projects with parking for two cars. Thanks to the strong adhesion of the beams, the structure will be reliable and not cluttered.
Pros:
- Thanks to the grooved design, all cracks and gaps are closed. As a result, the possibility of drafts is completely eliminated, which guarantees better heat retention.
- The timber undergoes active drying, which reduces the risk of the formation of microorganisms.
- Thanks to the drying of the rock, shrinkage takes much less time, and the reduction in the height of the house is insignificant.
- Industrial production completely eliminates the occurrence of unevenness or defects.
Minuses
- Upon completion of construction, there is no possibility to change or supplement the general plan of the building.
- Due to its dry structure, the material is highly flammable. It is important not to save on life and health by immediately treating the material with a special non-flammable agent.
- Perhaps in cold seasons, the thickness of the timber will not be enough for comfortable living. If you plan to spend the winter in such a house, then you need to cover the surface with insulation.
Glued laminated timber
A special feature of this material is the base of separately glued parts. This timber has good physical properties. The house is practically not subject to shrinkage or exposure to external weather factors. This material is a high-quality and practical construction solution. For example, the width of a glued log in its positive properties is comparable to 50 mm of conventional masonry. But, in addition to positive qualities, there are also negative sides.
Glued laminated timber Source yandex.by
Glued laminated timber has a strong structure and pleasant appearance. Logs work well for both one-story and two-story projects with a garage. Just like with the profiled version, laminated logs do not require finishing materials. Since the parking room is not residential, high temperature is not needed, and there is no need to insulate the timber with additional finishing material. The glued material has good thermal insulation properties. The dense structure will withstand most mechanical loads and is quite suitable as a basis for the walls of an additional workshop.
pros
- Good thermal insulation due to the dense composition of each beam.
- The material is resistant to negative environmental influences, wood is not subject to cracking.
- Prolonged drying helps kill almost all microorganisms inside the tree.
- The beautifully executed structure of the timber does not require additional processing.
Minuses
- A quality product requires a high price. This material cannot be called accessible.
- The manufacturing process is quite complex, so you can often get a low-quality product from dishonest companies.
Advantages of profiled timber
Among the advantages of profiled timber:
- Budgeting. Timber is a common material and therefore inexpensive;
- Naturalness and environmental friendliness;
- Safety. The timber does not rot, is not susceptible to damage by insects, and is fireproof;
- Beauty. What could be more beautiful than an elegant wooden tower surrounded by pine trees or a blooming garden?
- Wide possibilities. With the help of this material, the most intricate projects are brought to life;
- Durability. Technologies for processing timber make it possible to build a family estate from it, where several generations of a family will grow up.
Advantages and disadvantages of houses combined with a garage
Whether to attach a garage to the house or build a separate building is a matter of choice for the owner. Of course, the main criterion in construction is personal preference, but building a house from timber with a garage is not always based only on desire. The choice of quality housing may depend on the size of the plot, financial capabilities and practical benefits. Each project has its own advantages and disadvantages.
Project of a house with a garage and a bay window Source alkor-ug.ru
Building a house combined with a garage is very popular today. This type of construction has a lot of positive aspects that can save money and simplify life. Like any buildings, this type of structure has certain shortcomings that will have to be eliminated.
pros
- The construction of the building does not require much space. Compared to a separate building, much more work space is saved. The free area can be occupied by a flower garden or a children's playground.
- In the combined layout of the building, there is a passage between the house and the extension. This greatly simplifies access to the garage. In rainy or cool weather, there is no need to go outside again. If you equip your parking lot with an automatic gate opening system, you can greatly simplify your life.
- Materials for construction are saved, because one wall and part of the foundation are already ready. It is much easier and cheaper to carry out electrical wiring and organize a heating system.
- Versatility of construction. It is not necessary to use the building as a place to park a car. The garage can be converted into a workshop or storage space. It is very convenient when there is space for large and seasonal items, such as a bicycle, sled or skis.
- The place under the extension is an ideal location for a small cellar. The hatch will not spoil the aesthetic appearance, and drafts will not cause much damage.
Project of a house with two garages Source designs-projects.ru
Minuses
- Due to the single design, exhaust gases and odors associated with the operation of the car may enter the house. This problem can be solved by additional ventilation.
- Building close together increases the risk of fire in the house. It is especially dangerous to have flammable and combustible materials in the garage. You can sheathe the wall with additional non-combustible material, but the problem cannot be completely eliminated.
- A large area for car parking takes up a significant part of the overall layout, reducing the square footage of the housing. The problem can be solved by building a second floor.
As you can see, a house made of timber with an attached garage has a lot of positive qualities and only a few disadvantages. Moreover, almost all shortcomings can be corrected. But it is important to take into account that eliminating them can cost quite a large amount of money. You also need to familiarize yourself with some of the features of such buildings.
A brief overview of the best projects of one-story houses
The area of one-story houses may vary. Construction companies offer standard designs for simple one-story houses 8x8, 8x10 and 10x10 m with variable room layouts.
The most convenient options for one-story houses have a basement or attic
Helpful advice! When preparing a project for a one-story house, it is imperative to take into account the likelihood of expansion in the future. Perhaps in the future the owner will want to increase the area of the building, so it is advisable to think through the layout taking these nuances into account.
If desired, the owner of the land plot can expand the project during the construction process or modify an already finished house:
- Adding a roof with an attic to the building - this addition will not have much impact on the price of construction, but the owner will have an additional floor where it will be possible to organize a bedroom or office.
- To make a pitched roof - to do this, one of the walls is raised, resulting in the formation of additional space (niche), which can be used at your discretion.
- If the size of the plot allows, you can increase the area of the house by adding additional rooms to it.
- Add a basement or ground floor - this space is suitable for arranging a sauna, garage or large storage room.
- Organize a flat roof - if the area is small, a flat roof can become a full-fledged replacement for an open area for recreation.
Related article:
Projects of two-story houses with a garage: unity of comfort and laconic architecture
Brick, foam concrete, aerated concrete as the main building materials. Frame technology. Buildings with attics, balconies, terraces.
Project of a one-story house: photos and nuances of constructing an 8x8 m building with a base
Projects of buildings with a basement are in high demand among developers. Such structures have many advantages:
Project of a small one-story house with a garage measuring 8x8 meters
- allow you to save building materials;
- the underground floor will serve as an additional foundation;
- in the basement you can place a garage or arrange utility rooms, freeing up the living space above;
- the basement is suitable for installing heating equipment and key components of the water supply system, which will allow you to remove all unsightly elements from the living quarters;
- the basement can be used as a cellar, which has the necessary conditions for storing preserved food and harvest.
The disadvantages of such projects include high cost, as well as the need to install a high-quality ventilation system and waterproofing in the basement. In addition, not every plot is suitable for the construction of a building with a basement.
Before choosing a project for a one-story house with a basement and garage, you need to find answers to the following questions:
In a small one-story house, the basement can serve as a basement or utility room.
- What is the depth of groundwater? If groundwater is located close to the surface, construction of a plinth is impossible.
- What is the slope of the land? If the construction site is located on a strong slope, leveling a large area will require significant costs.
- What type of soil will the building sit on? A house with a basement and a swampy area are simply incompatible.
Advantages and features of projects of one-story houses 8 by 10 m
Plans for one-story houses 8 by 10 m are widespread, since most people living outside the city have a car, and sometimes several. Houses of this size allow you to equip a good garage where you can hide your car from adverse weather conditions. If necessary, they make an extension and install communication systems into it without much difficulty.
Advantages of planning a one-story house 8 by 10 m, including a garage:
- Comfort – garage doors protect the car from the negative effects of various environmental factors, and their size makes it easy to bring large items into the house.
- Cost-effective - there is no need to build a separate foundation and walls for the garage, which will be separated from the main building by just one partition. Since one of the walls will be common, this will make it possible to save on building materials.
- Functionality – the garage can be used as a storage room, suitable for storing large items, such as strollers and scooters, bicycles, sports equipment and gardening tools.
One-story houses measuring 8x10 m with a garage have many advantages
Helpful advice! To make storing things in the garage as rational as possible, it is advisable to install shelves on the walls, special racks for tools and holders for bicycles. They will free up interior space and also maintain order in the room.
Projects of one-story houses 8 by 10 m also have disadvantages:
- If the garage is not insulated, the cold from this room will penetrate into the house.
- If the ventilation system is not installed correctly or does not work very efficiently, vehicle exhaust fumes will pollute the air in the living area.
Advantages and disadvantages of one-story houses 10 by 10 m with an attic
The area of a one-story house measuring 10x10 m is about 150 m². Buildings of this size can comfortably accommodate a large family with children.
Advantages of buildings with an attic floor:
- saving on building materials (unlike an extension in the form of a full second floor, a large attic under a gable roof is already included in the estimate);
- if you use the attic space correctly, you can double the functionality of the building;
The attic makes a one-story building more comfortable and functional
- a large roof retains heat much longer, which allows you to save on heating costs;
- laying communications to the attic floor does not require much effort and serious costs;
- the space under the roof can be used to arrange a recreation area, placing a billiard room or library there;
- the interior of the attic will look very original.
Disadvantages of projects of large one-story houses with an attic:
- if you violate the technology for constructing the attic floor, the space under the roof will be
- cold; since the walls of the attic are located at an angle, special windows are installed in this room, the price of which is 2-3 times higher than the cost of conventional structures (the same applies to furniture, most often it is made to order);
- if there is a lot of snow in winter, the room under the roof will be darkened.
Features of a lumber garage
Building a house with a garage is a serious project that requires construction skills, experience and knowledge. If you do not take into account many features and nuances, there is a big risk of building a low-quality building. As a result, you will have to spend additional money or deal with existing defects for many decades.
Project of a house made of laminated veneer lumber with a garage Source ikcn.ru
So, before construction you should consider the following factors:
- You need to accurately determine the location of the garage door. It is important that exit/entry be accessible and comfortable;
- When parking a vehicle, you need to drive in so that the rear of the car is directed towards the exit. This will ensure better ventilation while the engine warms up;
- Even at the project stage, you should consider the presence of an inspection hole or cellar;
- to prevent exhaust and combustion products from entering the house, it is necessary to equip effective ventilation and provide a vestibule at the entrance to the house;
- It is important to have plenty of space. If there are two cars in the family, the usable space should be increased;
- the wood must be treated with a special agent to prevent rotting and possible fire.
Implementation of a project for a house made of timber with a garage Source domofond.ru
Features of a log house
A ready-made or individually developed project for a wooden log house allows you to avoid errors and inaccuracies during construction. The set of documents includes a sketch with additions and wishes of the client, a specification and a technological map. Expensive houses made of cedar and larch logs fully comply with high performance parameters and have excellent aesthetic appeal. The rounded log has a noble texture, long-term resistance to temperature changes, humidity, and the negative effects of rodents and insects.
Houses made of rounded logs are suitable for permanent residence; they are warm in winter and comfortable in summer. Thanks to the use of high-quality materials and professional assembly, the house will last for many years without additional investment in repairs.
