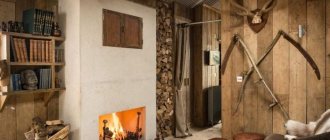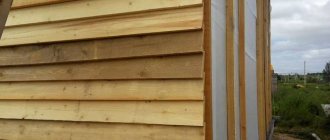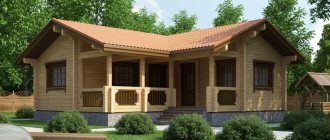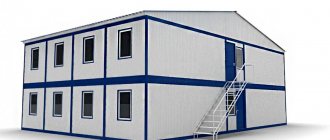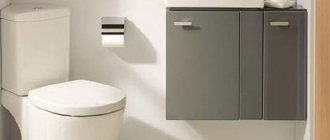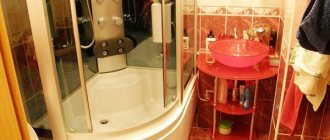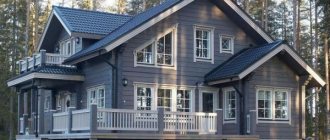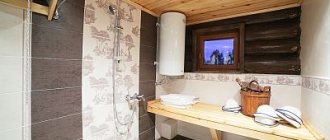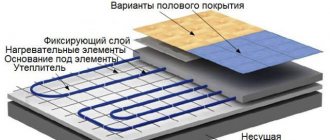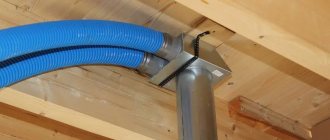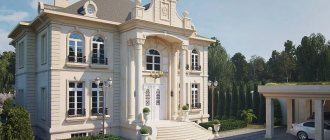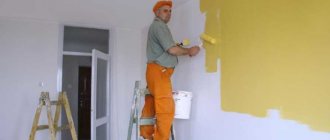Architecture | Constructive | Author's design
Antivirus façade offer
Dear friends! It’s profitable to maintain your usual measured rhythm of life and start landscaping and repairing facades right now! During the period of global phantasmogoria, we not only kept design prices at the same level, but are also ready to offer you a 10% discount provided that facades are designed remotely (without visiting the site or visiting the workshop office).
You send as initial data the construction project of the house (or measurements of the facades), photographs of the facades, and we are ready to begin. Find out the cost of your project and payment procedure by sending a request by email or via Whatsapp
View all facade projects
Facade design is an architectural design service that is in high demand nowadays due to its specificity. Nothing lasts forever, and many previously built buildings, private residential buildings, cottages are already in need of both high-quality repairs and redesign of facades.
Sometimes a client purchases a ready-made house project and is satisfied with almost everything about it - the material of the load-bearing walls, the area and location of the premises, their orientation to the cardinal points, etc. Everything except the facades, which I would like to redo. Come up with more interesting and stylish solutions using modern finishing materials, add status. It happens that one task of home reconstruction leads to another. For example, we are remodeling the entrance or terrace, which affects the facades, which also need to be thought through simultaneously and comprehensively. In all cases, in order not to make a mistake and to purchase exactly the right materials, to install everything correctly, and most importantly, to have a predictable result - beautiful and durable facades, you need to allocate a little time and rubles for a high-quality design project. Our architects and designers are ready to share their experience.
On this page of the site you will receive detailed information about the design and reconstruction of the facades (exterior) of an individual residential building. Use our online project cost calculation service. Discuss details with the chief architect.
Discuss façade design with an architect
Navigation
- Stages, portfolio, architect's comments
- Scheme of work on facade design
- Gallery of our projects
- Facade finishing project. Architect's comments
- Find out what the preliminary design of facades consists of. Sample Project
- Composition of a working design project for facades. Sample Project
- Cost of individual facade design
- How to order design
- Reviews from our clients
- Design Features
- Realized objects
Types of configurations
Price and how to order
Additionally
Design features of facade systems
All types of facade finishing can be divided into two groups:
- thermal insulation – multilayer systems based on insulation, designed to minimize heat loss, increase energy efficiency and decorativeness of the building;
- protective and decorative - multi-layer systems or single-layer materials to protect the building envelope from external factors and increase the attractiveness of the house.
Both thermal insulation and protective and decorative facades come in two types:
- wet - the device technology involves the use of construction and finishing mixtures (masonry mortar, adhesive mixtures, rough plaster, decorative plaster);
- hinged - fixation of system elements is carried out mechanically, in a dry way, using subsystems (lathing, counter-lattice) and hardware (screws, dowels, clamps).
Curtain facades with thermal insulation are always ventilated - air circulation from bottom to top is necessary to maintain the insulation in a dry state. If we are talking about a hinged protective and decorative facade, a ventilation gap is not needed; the cladding is attached either directly to the base or to a subsystem.
Reviews from our clients
Fedotova Natalya
St. Petersburg
...it’s a shame for the people who spent more than one million rubles on their house, but it, in turn, can only shelter and warm from bad weather, and as for spiritual satisfaction, aesthetic pleasure, it does not bring...
Andrey Babich
Republic of Kazakhstan
...there is a deep understanding of the fundamental principles of design, which allow you to hide the shortcomings of the house and emphasize its advantages....In addition, I would like to note that...
Dmitriy
Vidnoe, Moscow Region
Dear Oleg and Yulia! I would like to express my gratitude for the work on creating a design project for finishing my country house. Your quality and professional work...
All reviews
Types of facade finishing
Houses of the previous generation could not boast of a wide variety of facades - red brick cladding (ceramics), white brick cladding (silicate), cement-sand plaster coat, paint (panel and wooden houses). Considering that they were built primarily from brick, panels and logs, there was no particular need for other finishing options. With the advent of frame technology and various large-format blocks aimed at mandatory finishing, demand has increased and supply has appeared. The classics have not gone away, both brick and wooden housing construction are at their peak, but several spectacular and effective ways to protect and transform buildings have been added. It is problematic to list all the possible options for decorative finishing of the facade of a house; something original always appears, so let’s look at the most popular ones.
- Siding.
- Facade panels.
- Wood cladding.
- Decorative plaster.
- Brick cladding.
- Tiles on the facade.
- Stone cladding.
Wall flexible tiles: pros and cons
Flexible wall tiles: pros and cons (photo No. 6)
These are facade tiles based on fiberglass, bitumen and basalt granulate. Imitates stone or brickwork. Suitable for frame and any other houses of laconic form.
The tiles are mounted on OSB boards using a special adhesive composition. Work must be carried out in warm, dry weather.
Flexible tiles: advantages
- A light weight.
- Suitable for any building and even for cladding fences and fences.
- Easy installation.
Flexible tiles: disadvantages
- Before installation, you need to level the wall surface.
- When heated, bitumen can release harmful substances.
- Narrow range of colors and cladding options.
Siding
This category unites a large group of materials for facade cladding with common characteristic features:
- long typesetting panels imitating a wooden board or log;
- fixation of type-setting elements with hardware to a wooden, metal or polymer subsystem (curtain façade);
- high decorativeness - the cladding does not require additional manipulations; after assembly, a completed facade is obtained without the need for treatment with protective and decorative compounds.
Modern siding comes in several varieties.
Vinyl
Produced from polyvinyl chloride (PVC) using the extrusion method, previously the material was characterized by low color fastness and fragility. Today's polymers have improved significantly technically; even in dark collections, the color saturation remains for years, and the resistance to mechanical stress is an order of magnitude higher. In addition to regular vinyl siding, manufacturers offer foam siding, which is thicker, stronger and more durable. Both vinyl and foam siding have a number of advantages.
- Presentable – a large selection of textures and colors, a fairly high level of imitation, thanks to the textured surface.
- Durability - the polymer is resistant to temperature, moisture, and is not subject to corrosion.
- Versatility - due to its low weight and installation method, it can be used on almost any type of base, both with and without insulation.
- Ease of installation - assembly of the subsystem and the cladding itself does not require expensive equipment and professional skills; you can do it yourself. Due to the absence of wet processes, facade finishing with siding is carried out almost all year round.
Three times DadForumHouse Member
Vinyl siding, herringbone, blueberry, the facade was made by myself, on a wooden block.
The disadvantages of siding are largely related to its quality - budget cladding can fade, crack in the cold, and can warp and warp due to severe overheating. Not everyone likes the appearance of siding, but this is purely a matter of taste and financial capabilities; the original is always cooler than the imitation, but also more expensive.
Metal
Corrosion-resistant aluminum siding is the prerogative of public buildings; in the private sphere it is used in combined facades, in fragments. As the main cladding, steel siding with a polymer protective and decorative coating is in demand. Metal also imitates natural wood, most often it is a board, beam, block house or log, but only in profile and pattern, and not in texture. The advantages of metal siding include durability with decorativeness, and versatility with ease of installation. Plus, the metal is not afraid of mechanical stress, does not burn or crack in the cold, and even exceeds its vinyl counterparts in terms of service life.
viktor5000FORUMHOUSE Member
I started decorating at the beginning of winter, half of the house is ready. I’m posting photos for variety, otherwise when I was looking for options, there were few samples on the Internet. Metal is absolutely everywhere: the roof, walls, soffits and trim on windows and doors. There is not a single plastic part.
But damage to the protective layer during installation or operation is fraught with the appearance of corrosion, and rust does not paint any façade. During the work, extreme care must be taken so as not to block all the advantages of the material by careless installation.
Fiber cement
It is made from a mixture of cement binder and reinforcing fiber (fiber, mainly cellulose, but other inclusions are possible) by autoclave hardening. The production cycle allows us to obtain a surface that is as close as possible to wood in texture. The installation technology is standard, usually a wooden or metal subsystem; extensions can be either special or homemade. Fiber cement on the facade is combined with natural wood, stone and plaster. The strength, durability and wear resistance of fiber cement boards is higher than that of vinyl, while metal is inferior in reliability, but this type of siding is the most expensive in terms of cost. The relatively large mass (15-18 m²) is not a drawback; any foundation, be it a monolith, masonry or wooden frame, can withstand such weight. Installation of fiber cement cladding is somewhat more complicated, since the boards are only single and cutting is more labor-intensive, but it is also quite possible to carry out all the manipulations on your own.
Ilya1005FORUMHOUSE Member
The house was covered with fiber cement siding; the workers liked the material. For those who are just going to do this: don’t use branded paint for the ends, you can tint acrylic water-dispersed paint in the desired color, it will be a lot cheaper. Self-tapping screws are also excellent in the hypermarket (800 rubles for 500 pcs.) The manufacturing company has self-tapping screws for 3,200 rubles for 500. You can save a little.
Roof for a two-story house
All classic types of roofs are suitable for a two-story house: flat, single- and multi-slope, hipped and domed, hip and half-hip, conical, mansard and combined. When choosing, focus on the style of the house and the architectural project as a whole. For example, in order to arrange a living space in the attic, you will have to think through the attic roof in advance.
Sheet roofing materials are easy to install and quick to install, but they are not suitable for complex configurations. This is a very durable corrugated sheet or metal tile with a polymer coating, universal and inexpensive slate, lightweight and unpretentious ondulin.
Piece materials look more impressive and are suitable for roofs of any shape and configuration, but working with them takes longer and is more difficult. These are unpretentious fire-resistant ceramic tiles, cheaper but heavier cement-sand tiles, elite slate, durable but still rare composites.
Soft bitumen coatings with increased thermal insulation properties are not afraid of fungus and ultraviolet radiation. The sheets are hermetically fused, so they do not leak in winter and during rainstorms. They can even be installed on domed roofs. But it is fundamentally important to follow the installation technology so as not to deform the slabs with the burner.
High-tech houses: beautiful projects (60 photos)
Facade panels
Initially produced specifically for the base, they are characterized by increased strength and resistance to all types of influences, from atmospheric to mechanical. If the siding imitates wood, both in shape and appearance, then the panels repeat fragments of brick or stone cladding; there are also collections for a plaster facade, but less often. The surface can be either smooth, like facing ceramic bricks, or textured, like hand-molded bricks and various types of stone. Panels, like siding, are of several types.
- Polymer - apart from the type, they differ from vinyl siding in greater thickness.
- Fiber cement - the only difference is in shape and texture.
DusyaChashkinaFORUMHOUSE participant
The facade is finished with panels - Japanese, fiber cement, metal subsystem, expensive, but beautiful. All that remains is to finish the blind area. I'm happy with the result!
It is worth considering thermal panels separately, since this relatively new material for facade finishing is both insulation and decorative screen. Unlike polymer and fiber cement panels, thermal panels are fixed directly to the base with glue (adhesive foam) and mechanically, without a subsystem. The thermal insulation layer can be polystyrene foam (EPS), extruded polystyrene foam (EPS, XPS) or polyurethane foam (PPU). The front decorative part is usually made of clinker or ceramic tiles, printed concrete or flexible stone (a combination of acrylic polymer and quartz sand or marble chips).
Vyacheslav715FORUMHOUSE Member
A frame house (OSB exterior cladding) was lined with thermal panels made of polystyrene foam (60 mm) with German clinker tiles in 2003. There are no defects in the facade. They haven’t opened it, but there are no signs of damage (odor, mold, etc.) in the house, photo – winter 2022.
Wood cladding
Wooden cladding is classified as siding, which is not entirely correct - siding is an imitation of wood, not a natural finish. The most common are several types of wood cladding.
- Board - both planed and unplaned boards are used, the orientation is predominantly horizontal butt-joint or overlapped (American), but vertical cladding based on Scandinavian motifs is also found.
- Planken - usually made of larch, a perfectly smooth board with hewn edges and edges, is rarely used as the main material due to its high cost, and is mainly combined with other types of facade finishing.
- Lining is the most common interior wooden finish, but it is also widely used on the facade, the difference is in the type of wood (coniferous is desirable for the street) and thickness (15-25 mm). The lining is a dry, profiled board planed on all sides with a tongue-and-groove system, just like siding.
- Imitation of timber - most often made from coniferous wood, like lining, this type of board has a tongue-and-groove system, plus side chamfers cut at an angle of 40˚. It is used for both interior and exterior decoration, the only difference being the thickness of the planks (20-40 mm). After installation, the facade is indistinguishable from the facade of a house assembled from real profiled timber.
- Block house is also an imitation, mainly external, but not of timber, but of logs, the difference from lining and imitation timber is only in the semi-cylindrical profile shape. From afar, the façade of a block house is indistinguishable from a log house; up close, the ideal geometry and uniform size will be noticeable, which is uncharacteristic even for a rounded log, not to mention a hand-cut one.
- Shingles - unlike the bulk of wood trim, this is small-piece cladding in the form of plates, 5-10 mm thick, up to 400 mm long and 150-20 mm wide. The name of the material is due to the manufacturing method - they “tear” the chock, breaking off dies from it.
Regardless of the type, wooden cladding is attached to the sheathing and hardware (nails, clamps, etc.). The most popular is wood cladding of frames and wooden houses after insulation, but the base can be almost anything. The advantages of natural cladding include:
- Environmentally friendly.
- Decorative.
- Easy to install.
- Resistant to temperature changes and mechanical stress.
The main disadvantages are the relatively short service life, high cost and the need for additional protective and decorative treatment. And such treatment must be repeated every few years, the specific interval depends on the type and quality of the chosen product. Covering paints stay on the facade longer than glazing compounds and impregnations, but not everyone wants to hide the original texture.
Zack75FORUMHOUSE Member
Chopped larch shingles of decent quality and geometry, the dies were attached to the sheathing with special nails with a D-shaped head and a nailer. This is what ended up happening. Bast hut!
I think the idea with rounded corners is especially cool. By the way, it’s easier to match the walls this way. Somehow I didn’t quite understand how to make the outer corners of the shingles, otherwise it would have been difficult and less interesting, IMHO.
Decorative plaster
Wet facade, mainly within the framework of composite insulation systems, although decorative plaster can also be applied to a prepared base without a layer of thermal insulation. In SFTK (facade thermal insulation composite system) the “pie” is standard.
- Insulation – expanded polystyrene (PSB), stone wool slabs, mineral wool slabs (high density).
- The reinforcing layer is an adhesive composition with a fiberglass mesh embedded in it; it is also called the base or anti-vandal layer.
- Decorative plaster - applied using various techniques, depending on the type of plaster mixture, the texture is expressed with a “pattern”, or homogeneous with a slight relief. After application, the facade is primed and painted.
The popularity of finishing facades with plaster in the private sector is explained by a number of advantages.
- Increasing the energy efficiency of buildings at any stage of finishing - both during construction and after several seasons.
- Highly decorative - a lot of design options, various patterns and a wide range of colors, the ability to change the architecture and proportions (visually) through applied decor (homemade or factory moldings).
- Wear resistance – resistance to both temperature fluctuations, moisture, and mechanical stress.
- Durability - the original appearance of a wet facade can be preserved for decades; painting is enough to update it.
- Ease of execution - if desired, almost anyone can learn how to “twist a bark beetle,” and the level of skill does not always depend on experience.
However, all of the above advantages “work” only if the type and thickness of insulation is correctly selected, the quality of all system materials is good, and the technological process is followed. The fragility, staining, peeling and cracking of plaster attributed to this type of finish are the result of violations of the stated conditions.
Initially, the finishing layer of the wet facade was only cement-based mineral plasters, with the addition of stone granulate of different fractions. And the most common type of pattern, bark beetle, also known as rain, is clear grooves formed by the vertical movement of granulate in the thickness of the plaster layer. Today there are more decorative plasters and patterns, there is plenty to choose from.
- Acrylic - the main difference between this type of plaster and mineral plaster is its high elasticity, which is especially important if movement of the base is possible. But acrylic compounds cannot be applied to bases made of stone or mineral wool slabs, since their vapor permeability is lower than that of these insulation materials.
- Silicone - in terms of wear resistance and durability, they are superior to both mineral and acrylic compositions; they practically do not absorb dirt, due to which dust from the facade is washed off during rain and the facade does not require maintenance.
If insulation of the facade is not planned, but the task is to decorate the surface, not only mineral, acrylic and silicone plasters are used, but also silicate ones. Despite such advantages as elasticity, vapor permeability and wear resistance, their disadvantages include “selective” adhesion. If the base is not silicate, but made from other materials, you will have to spend money on a specialized primer. Plus, silicate compounds are more difficult to apply, especially when large volumes need to be plastered. Without a certain level of preparation, a beautiful facade may not work.
SFTK with decorative plaster are universal; under certain conditions, even frame frames can be finished, and the non-static nature of the base does not become a hindrance.
Planed board/lining
Main advantage: environmental friendliness.
Main disadvantages: fire hazard, needs to be treated every year.
This is a time-tested option. Most likely, this is exactly how the village house you inherited from your grandmother is sheathed.
The boards are mounted on a special sheathing. They are nailed according to the scale principle - when the edge of the top board overlaps the bottom one - or in an even layer, avoiding cracks. When properly processed, such cladding is not inferior to the most modern finishing materials.
However, wood has two significant drawbacks: it requires constant care and burns well. However, wood remains one of the most popular finishing materials. And if desired, it can be used not only for cladding as a whole, but also for the design of individual decorative elements.
Important:
carry out hydrophobic treatment and protect the tree from insects.
Brick cladding
Finishing the facade with brick is a classic that is always relevant if the price is not at the forefront. But the cladding is designed immediately, since the brick screen needs a solid foundation. When everything is according to plan, and not at once, free space is left on the foundation for facing bricks. Both walls run parallel, inside and out, using flexible ties or otherwise tied together. Based on the parameters of the wall material, the “pie” may include insulation (slab, backfill), or the masonry is carried out without thermal insulation. The presence or absence of a ventilation gap between the base and the cladding depends on the vapor permeability of the base. If it matches the materials, for example, when the box is made of rough brick or ceramic block, a ventazor is not needed. If the walls are made of aerated concrete, foam concrete, wood concrete, wood or other materials with high vapor permeability, a ventilation gap is required. Different types of bricks are used for cladding facades.
- Ceramic - mainly for facing, but masonry from backfill “a la Bavarian” is also possible.
- Clinker - ceramics, but with improved characteristics on all fronts, be it service life or presentation. The high price classifies the material as a premium finishing class.
- Silicate is an option for everyone, for dry regions.
- Hyper-pressed - does not allow water to pass through, surpasses even clinker in strength, has a lot of colors and textures, but is not widely used.
A brick facade, subject to the choice of high-quality bricks and masonry mortars, as well as adherence to technology, is a complete advantage.
- Durability.
- Strength.
- Reliability.
- Resistance to any atmospheric factors and mechanical influences.
- Presentability.
However, not everyone can cladding a house on their own, and invited “masters” often manage to make mistakes. Plus, the foundation must be designed for such weighting, because there are two boxes. Wetting of the facade, efflorescence, spalling and other “delights” are not shortcomings of brick facades, but poor quality bricks, increased salt content in masonry mortars, and disturbances during the masonry process.
AntonKananykhinFORUMHOUSE Member
I am sharing my experience of Bavarian masonry using domestically produced clinker bricks, maybe it will be useful to someone.
- It is impossible to choose a material in a store; you need to take brick samples (10 pieces), seam samples and go to the site to see how the masonry will look in natural light.
- To make it easier to match the color, it is advisable to take bricks from one firing batch.
- The geometry is far from ideal, closer to a boat shape, but this is not critical.
- Craftsmen will have to pay extra for laying clinker.
- Pallets usually contain more dark-colored bricks, which are best set aside and used in less visible areas.
Everything was fine; if you are a perfectionist and are willing to overpay considerably, it is better to pay attention to German clinker.
Tiles on the facade
A broad category that includes small-format and large-format tiles, used both as the main finish and in combination with other materials. Several types of facade tiles are most in demand.
- Concrete - produced in the form of large panels with a brick or natural stone texture, less often in the form of a single “stone”, mounted mainly on a subsystem (clamps, self-tapping screws). A large selection of textures, relatively simple installation, resistance to external influences and durability provide concrete tiles with stable popularity among private owners. Artificial stone for facade finishing, also a type of concrete tile.
- Ceramic (clinker) - when you want a facade made of clinker bricks, but the funds and skill are not enough, use clinker tiles, which have retained all the performance characteristics of the original and differ from it only in their smaller thickness. The method of fixation is adhesive, using specialized mixtures. Today, the finishing layer of clinker tiles is increasingly found on thermal panels and in thermal insulating composite facade systems.
- Porcelain tiles - there is no particular point in placing it in a separate category, since it is also a tile, only large and heavy, which is why it is mounted on a metal subsystem, like facade cassettes. In terms of strength and durability, porcelain stoneware is comparable to brick and stone, but this decoration of the facade of a private house is not particularly common. Porcelain tiles are much more suitable for cladding public buildings and high-rise buildings in modern business class residential complexes.
kisnikFORUMHOUSE Member
Aerated concrete house, insulation, concrete tiles with stone texture on a wooden subsystem. It was possible to do it yourself, quite easily, but there was neither time nor any particular desire to delve into and understand the material. That’s why I chose the turnkey option and I don’t regret it.
Stone on the facade
Stone is a heavy type of cladding, which somewhat limits its use and complicates the installation technology. Natural stone cladding is made from the following rocks:
- Sandstone;
- Limestone;
- Slate;
- Granite;
- Quartzite;
- Gabbro;
- Marble.
A stone façade is characterized by low vapor permeability, which is associated both with the low vapor permeability of the stone itself and with the presence of an adhesive layer in the system as an additional vapor barrier. Because of this, houses made of aerated concrete blocks and similar materials cannot be faced with stone directly, only in a facade insulation system. If the region is cold, like Moscow and the like, the house will need insulation from any material. Under the stone decorative layer in the SFTK double reinforcement is made:
- a layer of glue is applied to the insulation;
- reinforced armored fiberglass mesh with a density of 320 g/m² is embedded in the glue;
- through the first base layer (mesh and glue) disc-shaped dowels with a metal nail are driven into the PSB at the rate of 10-12 pieces per m²;
- another layer of glue in which a fiberglass mesh with a density of 145-165 g/m² is embedded;
- tightening the glue (so that the mesh is completely covered with the adhesive mixture).
The stone is glued onto the dried base using specialized adhesive mixtures, after which the seams are rubbed. To protect the stone façade from moisture, which it readily absorbs, water repellents or stone varnish are used.
Finishing the façade of a house with stone is exclusive, which is physically impossible to replicate, but the labor intensity exceeds even brick cladding. However, once, having spent time, effort and considerable money, you can forget about the facade for decades; it is not afraid of either weather conditions or physical influences.
ShufanForumHouse Member
Dagestan stone (sandstone) behaves well on facades even in humid climates. Over time, over twenty years, it may darken; to avoid this, it is enough to use a good impregnation.
Conclusion
The market has a huge selection of facade materials for every taste and budget, if the budget is limited - siding, panels, plaster or tiles. If the financial side of the issue is not critical and there is an opportunity to spend money on materials and performers - a facade made of brick or natural stone. Regardless of the variety, the materials must be of high quality, and the technology must be followed without a “collective farm”. In cases of outright disregard for the instructions and recommendations of manufacturers, problems will arise with any façade.
On the topic, you can read about the most beautiful and unusual facades of the portal’s participants, as well as about the brick cladding of a house made of aerated concrete and timber. The video contains expert advice on how to choose a facade.
Subscribe to our Telegram channelExclusive posts every week
Layout options for a two-story house
The classic layout of a two-story house involves placing all utility rooms on the ground floor and residential premises on the second. For example, below there is an entrance hall, living room, kitchen and dining room, and above there are bedrooms, a nursery and an office.
The boiler room, storage room and technical rooms are also moved downstairs. It is more convenient to place bathrooms on two floors at once: for example, below is a guest room with a shower, and above is a master floor with a bathtub. If a garage or sauna is attached to the house, they are also immediately included in the overall plan.
Scandinavian style house: beautiful projects (90+ photos)
