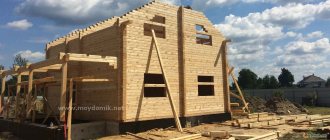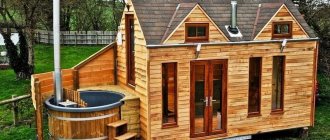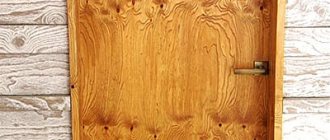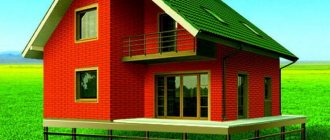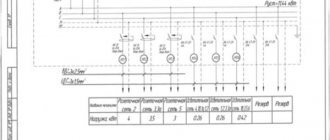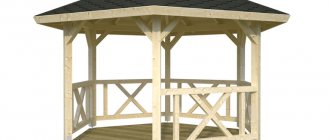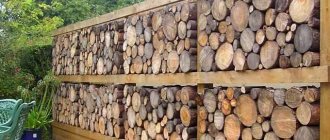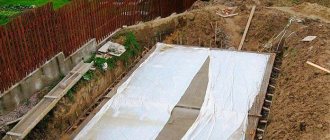In wooden construction, logs, beams, and boards are used (in frame construction), but wood has several rather serious natural disadvantages, which today manufacturers of lumber for building houses are trying to mitigate.
One of the most high-tech materials for the construction of a country house for permanent residence is profiled laminated veneer lumber. We offer an overview of how to build a house from laminated veneer lumber, with a description of all stages of assembly.
Technology of building houses from glued profiled timber - step-by-step instructions
Advantages and disadvantages of a house made of laminated veneer lumber
A house made of laminated veneer lumber has a number of advantages that are unique only to buildings made from this material.
Advantages of houses made of laminated veneer lumber
- low thermal conductivity. A private house built from laminated veneer lumber does not require insulation;
- possibility of implementing a project of any complexity. Thanks to the geometry of the timber, it is possible to make long walls without splicing. In addition, it is possible to purchase bent laminated veneer lumber. At the same time, using laminated veneer lumber in construction, it becomes possible to assemble walls of different thicknesses, which is a source of savings during construction;
- there is no need to seal the walls. The tight fit of the timber and minimal cracking make it possible to avoid caulking and sealing joints;
- antiseptic. The manufacturing technology of laminated veneer lumber involves unraveling the timber into boards and then gluing them together. This makes it possible to cut out knots and other defects, as well as dry the board to the desired humidity. The glue that connects the lamellas acts as an antiseptic. In addition, laminated veneer lumber is treated with fire retardants;
- environmental friendliness. The adhesives and wood used are certified for compliance with standards and safety;
- biological inertia;
- high speed of construction, which reduces construction/commissioning time and allows you to move into the house faster;
- minimal shrinkage, which makes it possible to begin finishing immediately after completion of construction;
- aesthetic appearance. Glued laminated timber does not crack like logs or natural timber. This reduces the requirements for external finishing;
- strength and long service life.
Disadvantages of houses made of laminated veneer lumber
There are much fewer disadvantages, but they are there:
- higher, in comparison with profiled timber of chamber drying, the cost of timber;
- the need for constant care of wood (a feature of all wooden houses) in order to reduce the rate of its aging and color change.
As you can see, there are more attractive aspects than negative ones, which is why the construction of timber houses is popular in Europe.
Consumables, tools and equipment
In addition to the timber, you need to prepare the necessary consumables and tools :
- Untreated pine timber, size 150x150 or 150x100. The best material is wood harvested in winter. The lumber must have natural moisture, so drying will be required.
- Boards. They are useful for carrying out auxiliary work (creating dowels, flooring, lathing). It is recommended to choose dried boards.
- Nageli. Needed to secure rows of beams together. You can buy ready-made dowels or make your own. The cross-sectional size must be calculated according to the size of the drill, then if you take a drill with a diameter of 25 mm, the dowel should be 22x22 mm.
- Tow. Tow is a linen roll material necessary for insulation between rows of crowns. You can also use dry sphagnum moss or felt.
- Ruberoid. Rolled material that serves as waterproofing for the roof and foundation.
- Antiseptic compounds. Special products that protect wood from rotting, fungi and mold. It is recommended to treat each timber with antiseptic impregnations.
- Nails, screws, staples, corners. Materials required for fastening building elements.
- Sand, crushed stone, cement for foundation construction
- Level, square, tape measure, plumb line. Measuring tools that you cannot do without during construction work.
- Hand tools: hammer, axe, nail puller, chisel, sledgehammer, hacksaw.
- Electric tools: plane, jigsaw, miter and circular saws, drill.
Important : If there is a misalignment in the level, it is not necessary to use a plane - you can use a sledgehammer.
These tools should be on hand during construction.
Stages of building a house made of laminated veneer lumber
As already mentioned, laminated veneer lumber is a relatively easy-to-work material, and step-by-step instructions that describe each stage in detail will eliminate mistakes and outline a plan for starting to build a house with your own hands or hiring a contractor.
| Stage number | Name | Content |
| 1. | Project development | – individual or standard project. |
| 2. | Pouring the foundation | – calculation of the type of foundation depending on the characteristics of the soil, terrain, groundwater level, project, etc. factors; – arrangement of the pit; – arrangement of formwork with reinforcement; – concrete pouring and strength building. |
| 3. | Laying the first crown | – waterproofing; - first row of timber. |
| 4. | Installation of logs | – installation of a subfloor above the plinth; – installation of a subfloor above the basement; |
| 5. | Construction of the box | – laying the remaining rows; – arrangement of interior partitions; – installation of interfloor ceilings. |
| 6. | Roofing | – installation of the rafter system; – installation of roofing pie (insulation and finishing). |
| 7. | Installation of individual elements | – installation of vertical structural elements (pillars, columns, supports); – filling openings (window and door frames); – installation of stairs. |
| 8. | Interior decoration | – communications; – decorative finishing |
| 9. | Exterior decoration | – point sealing; – wood protection. |
Proper preparation for assembling a house and a clear sequence of work guarantee a high-quality result.
Foundation construction
A high-quality foundation is the key to a reliable, stable and durable home. Since it is the main supporting structure that must support the total weight of the building, such high demands are placed on it.
When building a house from timber, three main types of foundations are used:
- Pile-screw.
- Gnezdovoy.
- Tape.
The choice of foundation type depends mainly on the soil on which the house is planned to be built. This issue must be resolved at the planning stage. You should conduct a soil analysis, you can also ask your neighbors what foundation their houses are on, or look for information in documents about the purchase of a plot or other reference literature.
If the soil is heaving or watery, and also if you plan to use the house only seasonally, and not live there permanently, then use one of the first two options. If it contains a large amount of sand or clay, then a strip foundation is suitable.
The first thing to start with is clearing the area of debris, thickets, bushes and other objects that may interfere. Immediately before digging it is necessary to mark. To do this, they use ordinary wooden pegs, which are placed in the corners of the site, as well as along the load-bearing walls, and a thread that is pulled between them - everything is simple. Subsequent actions depend on the selected type of foundation.
Pile-screw foundation
After the area is cleared and ready for further manipulation, we proceed to excavation work. It is better to pre-purchase metal piles from a specialized store, since it is quite difficult to build such structures by hand. Choose supports of the same size and always have drills already welded at one end.
Construction of a pile-screw foundation
Thanks to the special design, the piles are easy to install yourself, while keeping an eye on the angle of inclination. A building magnetic level can help you with this. Also, if there was no cap on the screws, you will need to install it yourself. To do this, use a processed sheet of metal 25x25 cm and 5-6 mm thick.
Nest foundation
The nested foundation differs only in that instead of metal piles, either monolithic concrete supports or hollow pipes with a diameter of 250-300 mm are used, into which cement mortar is poured after installation.
As soon as the territory has been marked, it is necessary to dig holes at selected points along the perimeter with a depth of 2/3 of the height of the support. A layer of sand is poured onto the bottom, moistened and compacted tightly. After this, support structures are inserted into them at right angles, and if necessary, a solution is poured inside and into the space around them at the bottom. The remaining gaps between the supports and the ground are filled with a mixture of sand and crushed stone.
There is also an option to install formwork in the dug holes and fill it with concrete mortar to ground level; we recommend using M400 cement in a ratio of 1:3 to sand. After the cement has completely dried, the formwork is removed and aerated concrete or foam blocks 20x20x40 cm are laid on top.
Strip foundation
The strip foundation is the most common, as it can be used in the vast majority of cases, for example, if you are planning to build a heavy two- or more-story house.
The first step is to dig a trench 10-15 centimeters wider than the thickness of the walls and 50-70 cm deep. It should be located at a height of at least a meter from the groundwater level.
There are several options for strip foundations, including:
- Brick.
- Concrete.
- Stone.
For any of them it is necessary to prepare a foundation. A layer (10 cm) of sand is placed at the bottom of the trench, moistened with a small amount of water and compacted thoroughly; if necessary, sand can be poured in two layers. A layer (15-20 cm) of crushed stone, broken brick or small stones is poured on top of it.
By the way, geotextiles can be pre-laid at the bottom of the trench, and thermal insulation material can be installed along the outer edge - this will help prevent freezing of the shallow foundation.
If you plan to build a brick or stone base, a little before reaching the top of the foundation, you can install formwork on the resulting cushion. It is necessary to pour a layer of mortar inside to the level of the ground surface and compact it. To increase stability, we recommend creating a reinforcing frame from metal rods with a diameter of 1.2-1.5 mm.
Already on top, after the solution has completely hardened, bricks or stones are laid, which can be ordered, or used independently found near any body of water. Another reinforcement belt is installed on top of the masonry and concreted (height 5-10 cm) and leveled.
If a concrete base is planned, then the height of the formwork should reach 30-50 cm, thickness 2-3 cm. If the formwork is planned to be made of wood, then the material should be free of cracks, chips, unevenness and other defects.
The reinforcement is installed in increments of 10-20 cm. The distance between the rows is 5-10 cm. The result should be a grid with cells of 15-20 sq. cm. The rods are tied together with rigid wire, the whole structure is filled with cement mortar, which can either be purchased or prepare in person. We recommend investing in a concrete mixer - this will save you time and nerves, since mixing cement by hand is quite long and difficult. The formwork must first be moistened with water or wrapped in a layer of plastic film.
It is very important to prevent the appearance of bubbles before the solution hardens. A vibrating hammer will help with this, or you can simply punch holes in several places; later they will need to be filled with mortar.
The foundation is left to dry for 3-4 weeks. The formwork can be removed after 5-7 days, during which and several more days, the solution must be sprayed with water in order to prevent cracking of the foundation. Don't forget to make holes for communication wiring.
Cost of building a house from laminated veneer lumber
The price consists of the following factors:
- house dimensions;
- type of foundation;
- cross-section of the timber used;
- complexity of the project;
- number of floors of the house;
- presence of a balcony;
- roof configuration;
- complexity of laying utilities;
- the cost of obtaining permits;
- fare;
- cost of material.
If you do the work yourself, most of the costs can be eliminated. And the price will be determined only by the cost of the project, the material used, consumable tools, rented equipment, transportation and, possibly, payment for consultations of specialized specialists.
We hope that this instruction explains in sufficient detail how to build a house from profiled laminated veneer lumber. A little effort - and excellent results are guaranteed!
Ordinary construction
It is a blank of square or rectangular cross-section with planed edges. Its side can be 10-25 cm.
It is used for simple wooden buildings.
Due to the fact that it dries naturally, it shrinks to a significant extent during use. After a few years, cracks appear on it. Due to deformation and loose fit of the bars to each other, the cracks and gaps between them increase and require compaction and insulation.
Wall made of ordinary timber
A house built from ordinary timber requires reinforcement of corners and load-bearing walls. Before use, the material must be treated with antiseptic agents. Its cost is low. Subsequently, most likely, such a house will need to be insulated if you live in the middle zone and to the north.
Which profile is better to choose – German or Finnish?
Before you start building a house, you should decide on the type of profile. There are two main modifications:
- Finnish;
- German profile.
The Finnish (Scandinavian) profile is a flat surface with a wide tenon at the bottom and a groove at the top. When using it, be sure to use an insulating gasket. The Finnish profile is easier to install. The German profile (comb) is distinguished by the presence of many spikes. It can be installed without additional thermal insulation, but violation of storage rules at the construction site or poor drying can greatly complicate the installation process. The main thing you should remember is that if the material is of high quality, then there is not much difference when choosing.
Features of choice
Although the cost of laminated veneer lumber is quite high, you should not chase the cheapness and buy the first product that comes along that is offered at a low price. This could result in serious losses. There are a number of important points to pay attention to:
- The authority of the manufacturer in the construction market. Take the time to read the reviews of customers who have already used the services of a particular supplier. It is best if this can be done in the process of personal communication.
- Availability of valid certificates confirming the quality of the goods. They must accompany each batch of products sold.
- Brand of glue used in the production process. The composition must be environmentally friendly, meet the requirements of the European standard DIN EN 204 and have a water resistance class D. In no case should you buy material in the manufacture of which glue based on toxic formaldehyde resins was used. As mentioned above, preference should be given to melamine or resorcinol compositions.
- The type of wood used in production. It is clear that the price of laminated timber from noble wood is higher than material made from available types of wood. But the initial costs will definitely pay off in the future.
It is advisable that all material be from the same batch. Then it will not differ in texture and technical characteristics.
Comfortable country houses
The construction of summer country houses has become a well-known trend among developers due to their good environmental friendliness and affordable price.
A simple project for a country house made of laminated veneer lumber
If heating is installed here, then the dacha can be used in winter. You can really arrange everything in the room so that you feel homely and have a suitable atmosphere for relaxation.
Preparation
The preparation stage included clearing the site, digging a well, installing a purchased wooden cabin and toilet, after which the project selection stage began. Initially, the craftsman set his sights on a one-and-a-half-story log house, 8x9 meters, with five rooms, but as he began to think about it, a completely different design emerged. I refused the second floor, even though it was an attic, both due to my reluctance to do staircase fitness, and for other reasons. In addition, with planned stove heating there will be a large temperature difference between levels. Plus, it is problematic to insulate a pitched roof with sawdust; with a ceiling and a cold attic it is much easier. Next, it was the turn of quadrature, and the result of selecting the optimal layout was a project for a 6x6 meter log house, with a set of functional rooms.
The vital meters needed for a comfortable existence were taken into account, as well as savings on operation by reducing heating costs, and the specifics of a dacha - a house for “drinking tea and sleeping.” However, this adjustment in scale led to the abandonment of the planned log cutting into a cup. A six-meter log just fits into the plan, but a seven-meter log is much more expensive, and only a few people work with it. Yes, visually cutting into a cup wins, but the “dovetail” with a crossover is quite functional, and the ends can be covered with platbands.
How much does it cost: prices per cubic and m2
Good quality laminated veneer lumber, made in accordance with GOST, with a quality certificate costs good money. On average, in the Russian Federation the cost per 1 m3 is 25-28,000 rubles per 1 m3 . The price is influenced by the urgency of the order, seasonality (in summer the price may be higher), delivery to the location, remoteness of the facility, depreciation services, quality of drying and production of wood material.
Some manufacturers produce such high-quality timber that they have a large number of orders, and many customers even have to wait in line. The most expensive material is in St. Petersburg, Krasnoyarsk, Novosibirsk and Moscow Region, and cheaper in the central regions of Russia.
So, for example, 1 m2 of a two-story house in the Moscow region, completed on a turnkey basis, which includes all types of work from start to finish, according to the price lists provided on the official websites of companies, costs from 40,000 rubles per 1 m2. Hiring a team of workers under a contract can be cheaper and provide a guarantee. Without a contract, various difficulties may arise.
Before starting construction, it is necessary to calculate your financial capabilities, since the timber will need to be purchased with an advance payment first of all.
Insulated
The best is insulated laminated veneer lumber. It arose recently, but its popularity is growing every year. Insulated timber retains heat much more effectively than regular timber. There is no need to additionally insulate the walls of the house. Insulated timber shrinks by only 1%.
A special feature of such products is the thorough drying of the wood before production to 12%.
Slats 5 cm thick are cut from wood. They serve as the side walls of the beam. The lamellas are fastened with jumpers that have special grooves. All parts are firmly glued together.
Further processing is carried out using extrusion equipment. The voids are filled with polystyrene foam or polyurethane foam.
Then the product is processed on a machine, giving it the required configuration and turning the grooves. The insulation must extend beyond the timber so that the parts fit tightly together during assembly.
The insulation in such timber can also be ecowool. It insulates the room from the inside. Glued laminated timber with voids is made, the ends are closed. The voids are filled with ecowool using special equipment under pressure. The result is an insulated eco-wool beam.
When insulating walls, it is important not to forget about insulating the floor, since up to 20% of heat loss occurs through the floor.
