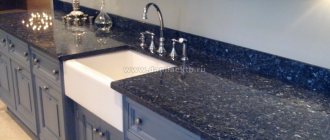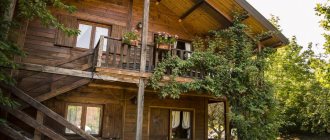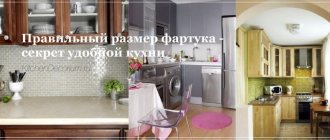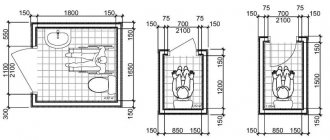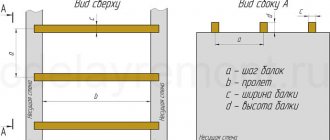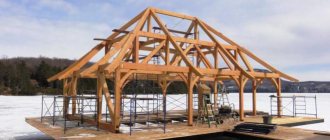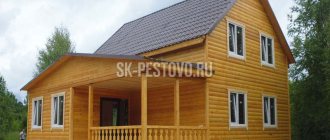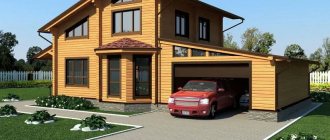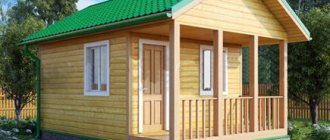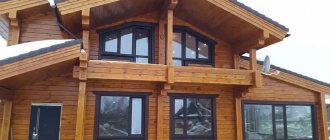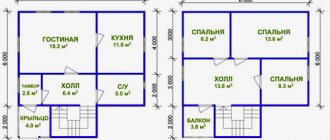Timber is, of course, one of the most popular and widespread types of building material. It is used for the construction of walls and roofs of houses, for assembling floors, fences, etc. And, of course, in order for the assembled structure to be reliable, during its construction it is important to choose the most suitable section of timber. Manufacturers must strictly follow the standard dimensions when producing this material. There are several types of timber on the market today for this indicator.
Lumber length
In most cases, specialized enterprises and workshops supply the market with 6 m timber. Such material is convenient for both transportation and assembly of most building structures. Also, if desired, for example, owners of suburban areas who decide to build a house, bathhouse or garage can purchase standard length timber of 2, 4, 8, 10 and 12 m.
Sometimes it happens that it is not possible to select the material of the required dimensions. In this case, you can buy a standard 6 m beam and cut it into the appropriate number of parts. There are also fairly simple methods for building up timber when assembling various types of building structures. For example, to get 8 m timber, you can:
- cut a 6-meter beam into 3 parts, getting three pieces of 2 m each;
- attach one of their segments to another whole beam for 6 m.
Types and forms
There are three main types of wooden beams:
- solid (classic, smooth) timber;
- profiled timber;
- glued wooden beams.
Their shape is only square and rectangular for all three types of timber, with a flat surface of all four ribs. So it is with grooves and protrusions of different shapes and sizes on two (opposite) sides of the profiled beam. Photo. Glued laminated timber can be either solid or processed with a profile plane.
Section
It will not be difficult to change the length of purchased lumber when constructing various types of structures. The situation is completely different with the cross section of the beam. In this case, the choice must be approached with full responsibility.
There are lumber of this variety on the market today, both with a square and rectangular cross-section. Both of these types of timber are equally popular among developers. In this case, materials of the first type can have a standard cross-section:
- 50 x 50 mm;
- 100 x 100 mm;
- 120 x 120 mm;
- 150 x 150 mm.
Also very often in the construction of buildings, timber 200x200x6000 mm or 250x250x6000 mm is used.
Standard timber is supplied to the market in the following sizes:
- 50 x 100 mm;
- 100 x 150 mm;
- 200 x 250 mm.
Rectangular lumber is well suited for the construction, for example, of rafter systems. Square beams are in most cases used to assemble building frames.
Characteristics and types of timber
In order to choose quality lumber, you need to have an idea about it. Beams are long wooden beams with a rectangular or square cross-section. It is made from different types of wood. Based on production technology, several types can be distinguished.
- Sawn. Another name is edged . It is cut on special sawmills from solid logs without further processing.
- Planed . The sawn material is processed on planing machines, thereby obtaining a smooth surface.
- Profiled . Wooden beams differ from the previous ones in the presence of a locking connection. They cost more, but the installation process is easier. A tight and high-quality contact of the material is ensured, thereby eliminating additional processing of the walls. Such a house has the least shrinkage.
- Glued . High-quality and reliable material. It is made by gluing together smaller beams, taking into account the direction of the wood grain.
It should be noted that the moisture content in construction wood should not exceed 15-20%. Special drying chambers help achieve these indicators.
Dimensions of glued material
Most often, when constructing various kinds of buildings, ordinary timber is used, of course. This material is not particularly expensive, but has some disadvantages. For example, log houses made of ordinary timber exhibit severe shrinkage. Also, such material often does not have a very regular geometric shape.
Therefore, recently a special type of timber – laminated veneer lumber – has become very popular among developers, including frequent builders. This material lasts much longer than usual, has an attractive appearance, and is practically not afraid of moisture.
Of course, attention should be paid to the dimensions when choosing this type of timber. The length of lumber of this variety can be 6 or 12 m. Moreover, in the cross-section of laminated veneer lumber:
- the width can be 80-380 mm for the maple version and from 80 to 280 mm for pine and spruce;
- the height can be 80-240 mm and 135-270 mm, respectively.
How is laminated timber produced?
The production of laminated veneer lumber is quite complex. For this reason, before purchasing, it is necessary to make sure of the reliability of the manufacturer and the quality of the material. Particular attention should be paid to the quality certificate of the glue used. Many manufacturers of high-quality timber provide factory tours for buyers.
Main stages of production:
1. Sawing logs.
The cutting into boards is carried out radially, which relieves excess stress and prevents cracking of the board.
2. Calibration.
At this stage, the finished boards are distributed by size.
3. Drying boards
. Most often they are dried in special chambers. The residual percentage of moisture in wood is no more than 10%. Thanks to this, the timber will not deform and you can move into the building immediately after construction.
4. Processing on 4 sides by machine.
Thanks to this, the quality of the board increases.
5. Cutting out defects
. Gluing allows the use of boards of any length. The defective part (knots, resinous pockets, etc.) is cut out, and only high-quality material is used in production.
6. Gluing along the length
. Grooves are cut on the end part, after which the boards are glued until the required length is reached.
7. Gluing the lamellas
. The resulting prepared lamellas are glued together. The glue applied is safe and subject to certification.
8. Pressing timber
. After applying the glue, the timber is pressed under high pressure.
9. Completing the process
. The finished timber is trimmed, profiled, grooves are cut, and impregnated with antiseptics.
Most often, a ready-made house kit is ordered from production. In this case, the buyer receives a ready-made set of timber of the required length and thickness in accordance with the project of the future house. The convenience of the house kit is that there is no need to further process the timber. It’s enough to simply assemble it like a construction set.
Profiled timber
This material (along with regular and glued) is also used quite often in construction. Profiled timber has a special cross-section. Boxes of buildings and structures erected from it look more neat than those built from ordinary lumber. Square or rectangular profiled timber, among other things, has the advantage of being easy to install. But in terms of some performance characteristics, as well as in terms of service life, this type of material is still inferior to glued material.
The standard width of profiled timber can vary between 80-230 mm. The height of such lumber from pine, spruce or aspen in most cases is 140 mm. For profiled larch timber this figure is 190 mm.
Cost of material and construction
For most people, the financial side of a particular issue, as a rule, turns out to be paramount. And we will begin our review by considering the price characteristics of different types of timber: what is the point of talking about the advantages or disadvantages of a building material if you simply cannot afford it.
Cost and availability are the main advantages of ordinary non-profiled timber. Buying such material is not difficult - you can find it on any building materials market. The average cost of a cubic meter of edged timber varies from 5,500 to 6,500 rubles.
Inexpensive, you say, multiplying these numbers by the amount of material you need? But do not forget that the built house will need to be brought to life and made suitable for living. But here you will need new financial investments, and considerable ones.
Firstly, the geometry of edged timber in the lowest price category is very far from ideal. It is simply impossible to build walls from it without cracks. Hence the need for additional insulation.
Secondly, the cross-sectional dimensions of such a beam and the evenness of the cut do not greatly comply with GOST standards, which is why the walls of the building turn out to be uneven, there are large differences in the location of the crowns, and the seams are located at different heights. In a word, such a house looks very unprepossessing, and to give it a complete look, additional external and internal decoration is required (usually the walls are lined with clapboard, blockhouse, etc.).
Log house made of sawn timber.
Have you estimated the additional costs? Still think edged timber is a cheap material?
Of course, you can minimize problems by choosing timber of higher quality, but the cost of the latter may be close to the cost of profiled timber.
The price of profiled timber that has undergone a chamber drying process ranges from 9,000 to 28,000 rubles. per cubic meter depending on the type of wood (the most expensive material is larch). Of course, you can try to save money and buy timber with natural humidity, the price of which is one and a half times lower. However, by doing so, you will lose many of the advantages of profiled timber and will acquire a bunch of problems, the solution of which will cost a considerable amount. The construction of high-quality dry profiled timber has a neat, presentable appearance and does not require finishing with facing material. You will not face any serious additional work on insulating your home.
Glued laminated timber is a fairly expensive material, and this is perhaps its main drawback. Its average cost is 25,000 rubles. per cubic meter. However, you will not be required to pay additional costs for insulating the building or its external decoration.
A house made of laminated veneer lumber will cost you 2-2.5 times more expensive than the same project made from solid profiled timber and 3-4 times more expensive than a house made from edged timber. However, in this case we are talking only about the cost of the material. If we take into account the costs of additional work to bring the building to a state of habitability, then we can expect that the difference in the final cost of all three “huts” will be minimal.
How to calculate the required cross-section in terms of thermal conductivity
Of course, the smaller the thickness of the timber, the cheaper it is to purchase it for the owner of a suburban area. But, of course, it is not worth choosing such lumber based only on economic feasibility. A building constructed from timber should not only not be particularly expensive, but also comfortable to live in and warm.
When choosing a beam section for assembling a particular structure, accurate calculations should be made. The owner of a suburban area who decides to erect any building on it will need to find a middle ground in which its operational characteristics will be optimally combined with the size of the material.
The required section of the timber is calculated according to SNiP, using the following formula:
- S = Kt x R, where
Kt is the thermal conductivity coefficient of the timber;
R is the heat transfer coefficient of the walls.
The latter indicator may vary depending on the region where the house was built. So, for example, for Moscow the R indicator will be 3.16, for Rostov - 2.63, for Arkhangelsk - 3.56.
The thermal conductivity coefficient of the timber itself, in turn, depends on the specific type of wood it is made from. For cedar, for example, this figure will be 0.095, for linden and birch - 0.15, for spruce - 0.11, etc.
Sometimes the calculation results in non-standard lumber thickness values. If, when performing calculations, it turns out that to build a warm house, the 180 x 180 cm option is needed, the owners of the site will have to purchase 200 x 200 mm timber. That is, the indicator always increases upward when drawing up a project.
Why are the opinions on the Internet about glue beams opposite?
Nowadays, most people look for customer reviews before purchasing any item. In the case of building a house from glued beams, you can pay attention to the contrast of opinions. Some will praise the finished house and building materials, others will be dissatisfied.
The reason for this is sellers of low-quality glue bars. Low quality glue can give off a toxic odor and cause the timber to delaminate. Poor quality boards and poorly dried wood can damage the structure. However, if you purchase high-quality timber from a trusted manufacturer, no complications will arise.
High-quality glued timber is an excellent building material. This is a good replacement for a solid array, superior to it in all characteristics. When purchasing, you need to check both the reliability of the manufacturer and the quality of the material. This will help avoid not only disappointments, but also possible accidents.
Use in roofing
Walls made of timber are assembled in our country, mainly only in wooded regions. In the steppe regions this material is quite expensive. And therefore, only the roofs of buildings are erected from it. In this case, a rafter system is installed using timber.
Of course, when assembling the roof frame, it is also important to determine the cross-section of the material. Thermal conductivity, when used as a support for a roof, does not play a special role in this case. But the strength of lumber also depends on the cross-sectional index. Of course, the rafter system of the house must easily withstand the weight of both the roof “pie” itself and the snow that lingers on it. Also, when choosing the section of timber for assembling the roof frame, the wind load must also be taken into account.
Complexity and speed of building construction
Modern developers use non-profiled timber less and less. The reason lies in the excessive labor intensity of working with this material. It is quite difficult to lay such timber evenly and so that there are no cracks. The work does not end with the construction of the frame. In about a year, when the process of shrinkage of the building is completed, you will have the labor-intensive stage of caulking cracks and large cracks, as well as the mandatory decorative finishing of the walls, not only from the inside, but also from the outside.
The frame of a house made of profiled timber is assembled quickly and easily - like a construction set. However, if you decide to use natural moisture timber for construction, you will have to take a technological break for 10-12 months. During this time, the timber will dry, the structure will shrink, and it will be possible to begin finishing work.
The speed of constructing a house from laminated veneer lumber is even higher than from conventional profiled timber, thanks to precisely calibrated dimensions and well-fitted connecting elements. Shrinkage and shrinkage of a building made of laminated veneer lumber is minimal, which allows this material to be successfully used for “quick” construction.
It is easy and quick to build a house from profiled timber, both regular and laminated timber, which cannot be said about structures made from edged timber.
How to calculate the cross section
This indicator for timber when used to assemble a rafter system may depend on several factors:
- design length of the rafter leg;
- the step with which the supporting elements are supposed to be installed;
- indicators of wind and snow loads for this particular region.
When performing calculations in this case, they use various kinds of tables containing ready-made information.
Determining the cross-sectional dimensions of a beam for a rafter system in a particular region will not be particularly difficult. In any case, the material usually used is:
- for the legs themselves - size 100 x 150 or 100 x 200 mm;
- for Mauerlats - with a section of 100 x 100, 150 x 150 mm;
- for racks - 100 x 100 or 150 x 150 mm.
For mauerlats of large buildings, timber 200 x 200 mm or even 250 x 250 mm can also be used.
SNiP requirements for timber thickness depending on the purpose of the structure
The following types of buildings can be erected on suburban areas:
- economic;
- country houses;
- residential buildings.
All these types of buildings can be built using timber. But the material in all these cases, of course, can be chosen in different sizes. When assembling the box of all kinds of outbuildings, timber with a section of 100 x 100 or 100-150 mm is usually used. In most cases, such material is very inexpensive. At the same time, you can assemble it, for example, into a bathhouse, sauna, shed, garage or utility unit.
Country houses differ from residential ones in that people do not live in them all year round. Many city dwellers visit suburban areas, mainly only in the summer, at the end of spring or beginning of autumn. Therefore, too serious requirements in terms of the ability to retain heat are usually not placed on the walls of such buildings. But such buildings, since the owners live in them even in the off-season, should still be warm enough. When assembling boxes of country houses, timber with a cross-section of 120 x 120 mm is usually used. Sometimes in this case, timber of 6 m and 150x150 cm can also be used. It is advisable to use such material, for example, in cold regions of the country - in the Urals or Siberia.
Residential buildings, of course, have special requirements in terms of the ability of walls to retain heat. The calculation of the required cross-section in this case is made according to the formula discussed above in the article. In most regions of Russia, timber of 200x200x6000 mm or even 250x250x6000 mm is used for the construction of residential buildings. The latter option is ideal for Siberia and the Urals.
Recommendations for selection
Geometric dimensions
. The search for laminated veneer lumber should begin with the geometric dimensions of the material.
- The thickness of the timber for the walls varies between 150-280 mm. The warmer the region, the thinner the logs can be used, which will save a lot of money. Experts recommend using material with a thickness of 150 mm or more for a country house. If the house is being built for permanent residence, then this figure should be at least 200 mm.
- The height of the produced timber is also varied. For the construction of walls, the optimal value is 170-200 mm. Some builders prefer to work with taller logs (220-240 mm).
- The length of the laminated timber is selected taking into account the overall dimensions of the house. You can easily select logs up to 12 m long. Many manufacturers, armed with modern equipment and advanced technologies, make longer elements, but additional costs arise for transporting such timber. By the way, experts believe that if a manufacturer has mastered the production of laminated veneer lumber longer than 6 m, then the quality should be fine.
Timber quality
. Since laminated veneer lumber is a prefabricated structure consisting of thin planks (lamellas), its quality directly depends on the uniformity of the component elements and the reliability of their fixation.
- It is generally accepted that timber is of better quality when using lamellas of minimal thickness. But with length the opposite pattern turns out. The best timber is the product of joining the longest planks together.
- The only non-natural material in laminated timber is glue. The environmental friendliness of the log depends on what composition the manufacturer chooses. The most harmless adhesive composition today is considered to be EPI. Experts include polyurethane and melamine adhesives as environmentally friendly products. The cheapest timber is glued together using phenol-formaldehyde resins, but such material is only suitable for an outdoor gazebo or outbuilding.
- Each composite log must be made from lamellas of one piece of wood. Otherwise, there is a high probability of cracks forming during operation.
Our review includes the 15 best brands of laminated veneer lumber. These manufacturers have a reputation as reliable partners. When distributing positions, the editors of simplerule magazine relied on the opinion of experts, taking into account feedback from Russian users.
Standard bar sizes
Sometimes, when constructing various kinds of structures in suburban areas, among other things, beams can be used. Such lumber can be used in the assembly of outdoor small architectural forms, fences, benches and other things. They differ from timber in having a smaller cross-section. Of course, workshops comply with certain standards when producing such lumber. The dimensions for the bar are stipulated by the standards as follows:
- for coniferous species - width and height from 16 to 25 cm (with a spread of 3 cm), 32, 40, 44, 50, 60, 75 mm;
- for hardwoods - from 19 to 25 (3 cm), 32, 40, 45 and from 50 to 100 (with a spread of 10 cm).
The process of manufacturing different types of timber. Characteristic features of the resulting materials
To understand which timber is best for building a house, it first makes sense to familiarize yourself with the process of manufacturing laminated veneer lumber and solid wood products.
Massive timber
A massive beam, that is, made from a whole log, is obtained using the technology of cutting it (edging) - cutting off the peripheral areas from the round timber and giving it a square or rectangular shape in cross-section. The cost of such products is incomparably lower than glued ones.
It is important to remember that very often such lumber has the natural moisture content of natural wood, since it is made from unprepared wood. We must not forget that if such material is used to build a house without first drying it in properly created conditions, then the timber may behave unpredictably during the period of operation of the building. That is, the wood sometimes begins to deform, the timber can seriously crack or shrink significantly, which will lead to the appearance of quite large gaps between the wall parts.
The cheapest and “riskiest” option for construction is massive non-profiled timber, which is often made from wood that is not completely dried.
These factors do not stop many future home owners, and solid timber is quite often chosen as the main material for construction. But still, one should not completely ignore the deformation “inclinations” of such wood.
Massive profiled timber - as a rule, well-dried wood is already used for its manufacture
Massive profiled timber is made from prepared material, that is, the moisture content of the original wood is brought to the required level. Profiled timber differs from ordinary timber in the presence of grooves and tenons of the appropriate configuration, with the help of which the parts are connected to each other during the assembly of the walls of the house.
Natural profiled timber can be divided into two types according to humidity indicators:
- Natural humidity, which can be 18÷23%. Timber that has not been dried in a special chamber shrinks up to 10÷15% over a year. Wet wood does not absorb impregnations and paints and varnishes well, and when it dries naturally, the paint may begin to peel off from the surface of the finished walls. In addition, wet wood is more difficult to process, so a perfectly smooth surface, if necessary, is very difficult to achieve.
If a house is built from building materials that have not been kiln-dried, then it is usually left over the winter to allow the moisture to freeze out and the wood to dry naturally. Therefore, interior and exterior finishing, and, of course, moving in of the owners, are carried out only a few months after the construction of the house.
Construction of a house from profiled massive timber.
- Dry timber that has been processed in a special drying chamber. Its humidity is usually maintained within 12÷18%. Timber dried using this technology is significantly more expensive than wet timber, as it has higher stability in operation. In addition, it is less susceptible to mold or mildew. It is also important that during storage of such material, the grooves and tenons do not change their linear parameters, that is, they will not cause problems during the installation of the walls of the building.
The shrinkage of dried timber after building a house is insignificant. Thus, over a year of operation, the material shrinks by only 1÷2%.
Expert opinion: Afanasyev E.V.
Chief editor of the Stroyday.ru project. Engineer.
The parameters of natural timber are determined by GOST standards. The standard length of parts is 3000 and 6000 mm, and the width and height in section can vary from 100 to 250 mm. It should be noted that sometimes manufacturers make timber to order, with a cross-section up to 300 mm. However, the cost of such non-standard materials will be significantly higher, and it’s not just a matter of greater volume. It’s just that for their manufacture it will be much more difficult to select logs of suitable diameter.
In regions of the country with low winter temperatures (and this probably includes most of the territory of Russia), it is recommended to choose timber with cross-sectional dimensions of 200×200 or 200×250 mm for external walls. The material, having cross-sectional dimensions of 100×100 or 100×120 mm, is usually used for installing internal interior partitions.
Massive timber has both pronounced advantages and serious disadvantages. One of the “cons” is the appearance of deep cracks.
Solid timber, when compared with laminated timber, has its advantages and disadvantages. At first glance, it may seem that he has much fewer positive qualities than negative ones. However, its perhaps few “advantages” are quite significant arguments that are quite capable of becoming decisive when choosing a building material.
So, the advantages of massive timber include the following points:
- Solid timber is more common in private construction due to its affordability compared to the laminated veneer lumber. This factor can be considered one of the most convincing “advantages” of the material.
- Another important advantage of this building material is its absolute environmental friendliness. No additional artificially created compounds are used in its production.
- Profiled solid timber, which has high-quality processing, has an aesthetic appearance, and therefore often does not require additional external finishing.
- Natural wood has a “breathing” effect.
- When using natural insulation in combination with natural wood, the healthiest microclimate is created in the house.
The disadvantages of solid wood timber include the following:
- There are great difficulties in producing timber with a large cross-section, since tree trunks have natural defects, which the manufacturer tries to remove when processing the logs. These can be large knots, bends, branches of trunks, affected areas, etc.
- Natural wood also has some hidden disadvantages, which are often discovered during the process of building a house.
- Possible appearance of cracks under the influence of external factors - precipitation, temperature changes, sunlight, wind. The possibility of wood deformation can never be completely ruled out.
Glued laminated timber
The technology for manufacturing laminated veneer lumber is more complex and expensive, as it includes several stages, which require a lot of time.
Glued products are a multilayer material consisting of several massive boards of different or equal thickness. For the production of laminated veneer lumber, as a rule, coniferous wood is used.
Work on their production of multilayer laminated building materials from natural wood takes place approximately in the following order:
- The first stage is the selection and sorting of wood.
- Next, the logs are cut into boards of the required thickness.
The material for the manufacture of laminated veneer lumber is selected boards, which after appropriate processing will become lamellas
Prices for laminated veneer lumber
laminated veneer lumber
- After the initial screening, the boards are sent to special drying chambers, where excess moisture is removed from the wood. With this technology, only 10% humidity is considered normal. The permissible deviation from the set parameter can be no more than 2%. The humidity level is checked using a special device - a moisture meter.
The process of bringing the original wood to the required moisture level is carried out in special drying chambers.
- If the output board turns out to be under-dried or over-dried, then, depending on the humidity level, the material can be sent for conditioning or for drying.
- The board that successfully passes the moisture test is sent for a final inspection for flaws. If serious flaws are discovered, then either they are eliminated as far as possible, or such material is not allowed for further work.
- Further, the thinnest boards can be “stitched” together using the “groove-tenon” method, the depth of which is approximately 3÷5 mm. As a result of this process, prefabricated lamellas are formed - timber will be assembled from them and solid boards in the future.
The boards from which the lamellas are made are folded together before gluing them so that the fibers of each of them are directed in the opposite direction. This technique for composing glued parts helps in the future to avoid processes of deformation of finished products - mutual compensation of possible bends of the layers occurs.
The key to the quality of the material and its resistance to deformation is the correct arrangement of the lamellas that make up the laminated veneer lumber
- The surfaces of the resulting lamellas are carefully leveled using special equipment.
- At the next stage, the wood is sent for gluing. This process is carried out on glue-filling machines, where the required composition is applied to the workpieces. The glue used to fasten the lamellas is selected taking into account the strict environmental requirements for the safety of the material. Glued laminated timber must be a “clean” material that does not contain formaldehyde resins, as well as heavy metals and other substances harmful to humans and the environment.
- After applying glue to the lamellas, they are collected in a bag and transported to the pressing workshop. The number of lamellas that make up a laminated veneer lumber can vary from two to ten or even more, depending on the size of the workpieces and the planned size of the final product. Pressing is carried out in a horizontal mechanical press when the products are exposed to high pressure, and in compliance with a certain temperature and humidity regime.
The glue-coated workpieces, collected in bags, are sent to a pressing unit for drying.
In the pressing unit, the bags assembled from lamellas remain until the glue dries completely.
- Next, the glued packages undergo final processing, during which the profiled timber is given the specified geometric shapes and, as they say, a marketable appearance.
This is not a beam yet, but just a package glued together from lamellas.
It still has to undergo final processing - precise profiling and trimming. Depending on what shape is planned to be obtained at the output, various processing equipment is used at this stage. The processing process includes gouging to give precise cross-sectional dimensions, bowl cutting, profiling, and trimming on a special machine.
- The technological process is completed with the stage of treating laminated timber with antiseptic agents and fire retardants. This work is often done manually - a protective composition is applied to the surface of the timber using a soft brush. After this, to achieve the desired results, the products must be kept for 24 hours for the protective impregnation to dry out in the atmosphere. Only after this the timber can be used to build a house.
Using this technology, two types of timber are produced - load-bearing and enclosing. Load-bearing products are used to install house floors, and enclosing products are used to build walls.
Prices for edged timber
edged timber
Fencing profiled laminated timber - used for the construction of external walls and internal partitions of the building
In some cases, the supporting beam is reinforced with metal or fiberglass reinforcement, which is glued into the middle of the product during its manufacture. The fencing beam does not require a reinforcing insert.
A few words need to be said about the characteristic features of this type of building material.
Glued laminated timber has been used in the construction of houses relatively recently, or rather, no more than 25–30 years. But during this period, the material has already managed to prove its ease of use and durability after many years of use in the harshest conditions. Thanks to thoughtful manufacturing technology, a durable and practical material is obtained. You can move into a house built from it immediately after construction, that is, there is no need to give a pause for several months, waiting for the structure to shrink.
The illustration shows only a small selection of sections and sizes of profiled laminated veneer lumber
The dimensions of laminated veneer lumber can be completely different, since they are not limited by the diameter and length of the log from which the massive building material is made. Thus, the length of laminated veneer lumber can reach up to 18,000 mm, in contrast to massive timber, the standard length limit of which is 6,000 mm. In principle, there are no obstacles in assembling packages of any reasonable thickness and cross-sectional height.
However, laminated veneer lumber, despite its excellent characteristics, has not only positive, but also negative aspects.
The advantages of laminated veneer lumber include the following characteristic features:
- The material has a very precise geometry. And the dimensions of the parts “do not dance,” that is, they remain unchanged, even during long-term operation of the structure.
- The calibrated shapes of profiled laminated veneer lumber greatly simplify the process of building a house.
- Minimal shrinkage of the material allows you to move into the house immediately after its construction, and also not to postpone finishing work “for later”.
- Thanks to high-tech processing and impregnation with antiseptic agents, laminated timber perfectly resists any type of biological damage (mold, fungi, mosses, insects, etc.)
- During the operation of the house, the material does not lose its original aesthetic appearance.
- High-quality processed timber surfaces that are not prone to deformation minimize the cost of finishing external and internal walls.
The disadvantages of this material include the following:
- It is still difficult to talk about the realistically possible durability of the material, the duration of trouble-free operation of buildings constructed from it. The reason is trivial - the material began to be actively used only about 30 years ago, and this period is so far limited to the conclusions drawn. But, at the same time, very favorable trends are being observed in this matter.
- The high cost of the material, which makes laminated veneer lumber unavailable for widespread use.
- When making this type of timber, glue is used, which somewhat reduces the “purity” of the wood. There are no words, responsible manufacturers use adhesive compositions that are safe for humans and the environment, but nevertheless...
Edged board
The standard length of lumber of this type can vary within 1-6 m with a gradation of 0.25 m. The width of edged boards can be equal to 75, 100, 125, 150, 175, 200, 225, 250, 275 mm, thickness - 16, 19, 22, 25, 32, 40, 44, 50, 60, 75 mm. This type of material is used in the construction of various kinds of buildings in suburban areas as often as timber. At the same time, the most popular option among private developers is a material of this type with a width of 150-200 mm and a thickness of 2-4.5 cm. The properties of the timber, its strength and other performance qualities, allow it to be used in construction.
What are the features of construction with glued beams?
Building with glued timber is easy and quick. One of the advantages of this material is that you do not need to spend money on a team of builders. Two people can easily handle the construction, even without much experience.
However, the first crown must be installed perfectly level, since the rest will be adjusted to it. It is necessary to carry out thorough waterproofing, and then install the first beam at the zero mark with a gap of at least 200 mm. This gap is subsequently filled with polyurethane foam or other similar material. If the first beam is not laid perfectly straight, the entire structure will be skewed.
