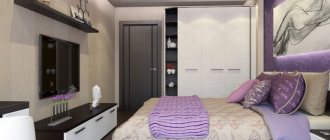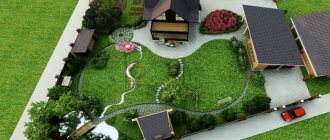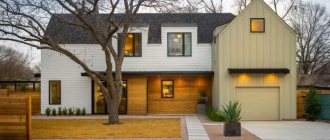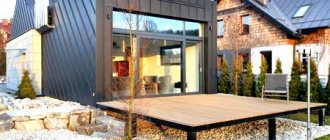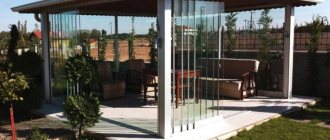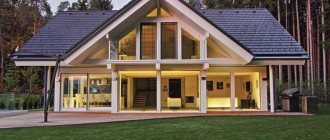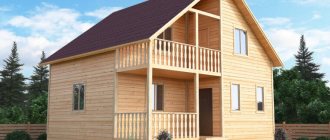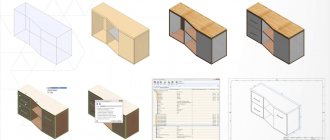Not everyone can afford to buy a large apartment. Many are content with small areas. That is why a one-room apartment of 40 sq. m. is a fairly common type of housing, in which a full-fledged family of three can easily live.
The main problem of a small-sized living space is the need for rational organization of usable space. However, despite its small size, the studio apartment is 40 sq. m. m. can be organized in such a way that you get a comfortable, functional space that has its own unique style and appearance.
Interior design of one-room apartment 40 m2
It is best to use light colors. This applies to both finishing and furniture elements. This shade will visually expand the room;
- Lighting can be multi-level; it is better to choose this option than one large chandelier. This will give you coziness and will take up less space;
- Glossy and mirror surfaces will act in the same way as light shades: they will expand the space;
- In order to save space, opt for rational and useful things. Cluttering your space is not a good idea, so use only what you need in your interior. Furniture can be built-in and multifunctional, then there will be more space;
- The space can be zoned in an original and interesting way. To do this, you need to choose a style; minimalism, hi-tech, country, Provence are suitable;
- You can combine several spaces into one area, for example, a balcony and a room or a room and a kitchen. Just remember that any redevelopment must be legal.
Popular designs of beautiful one-story houses
| Project No. 57-06K | Project No. 57-37 | Project No. 58-01 |
The projects website contains a catalog of residential one-story houses with layouts. It contains photos, operational and technical characteristics and basic parameters of buildings. Over 15 years of productive work, the employees of our bureau have developed a large number of modern options for one-story houses and cottages; the best projects are included in the catalog.
Various materials are used for construction:
- brick;
- gas, foam and expanded clay concrete blocks;
- wood and processed products (rounded logs, types of timber - glued or profiled).
The site presents a variety of options, from budget-priced country houses to luxury buildings with beautiful design. A potential buyer can easily find a one-story house project to suit his taste:
- square or rectangular in plan;
- economical or premium price segment;
- standard or original;
- a small area or with spacious rooms.
Choosing furniture for a one-room apartment
To choose the right furniture, you can use certain tips:
- First, decide how much you are willing to spend on furniture. If you don’t do this before purchasing, you may end up with too much or, conversely, not purchasing something. For each room, set your own limit, so you will know approximately in what price range to buy this or that element;
- Before choosing something large, be sure to measure the parameters of the room. It is very difficult to determine by eye whether a sofa will fit against the wall or not, so a tape measure is the best assistant in this matter. Also keep in mind that each part will enter through the doorway. So the acquisition must necessarily fall within its breadth;
- To avoid confusion in measurements and purchases, it is better to furnish the rooms one at a time. We finished with the hall, started on the kitchen, etc. Otherwise, confusion may arise, and long-awaited purchases will not bring joy;
- In order for each element to look harmonious with the others, consider whether it will be possible to fit everything into a single whole. Compliance with the color scheme and style will help not to disturb the beauty of the picture;
- If you doubt your choice, ask your friends and relatives for their opinion. A look from the outside will help you look at the situation differently;
- It is better to choose multifunctional furniture that can be folded or unfolded into different things. As an additional seating area, you can purchase an ottoman for the hall, and store various small items inside it;
- Buying furniture is an important and responsible moment, so you should think through each purchase in advance. This is not an ordinary daily purchase of food or clothing, but a purchase for a long time;
- When purchasing and arranging, keep in mind that you will be moving around the room. Also take into account that several people can be in the room at the same time, and everyone should be comfortable when moving;
Take your time when choosing furniture. Even if now it seems to you that there are no suitable options, it is better to wait and then buy something more suitable than to rush and take the first option that comes along simply because you need to buy something;
If you think the room is not cozy enough, buy a large, light carpet for it. So the space will visually change, and it will become warmer and softer in the space.
Advantages of small houses
For those who doubt and believe that it is unbearable to exist in an area of 5 by 6 meters, strong arguments can be made in favor of a small structure:
- Significant savings on building materials;
- The house does not require large maintenance costs;
- Small area allows for quick cleaning;
- It keeps heat for a long time and does not require a boiler room;
- The optimal solution for a small plot of land.
We offer a wide selection of layouts and ergonomic solutions for a comfortable stay.
Options for redevelopment of an apartment of 40 sq. m.
For everyone, the concept of convenience in apartment planning may be different. Some people need a single whole room, while others cannot live without a secluded and secluded corner.
Redevelopment is often done:
- A balcony or loggia is connected to the apartment;
- They make a single space like a studio, combining the kitchen and the room;
- A sleeping area in an apartment is often allocated using a podium;
- Installation of thin plasterboard walls to divide the space;
- Zoning the room using furniture - bar counter, shelving, etc.
The variety of building materials and various textile solutions has led to the fact that space can be planned in different ways.
In order to somehow diversify or decorate the room, you can use a bright accent in the form of color or unusual decor.
Layout
The area allows you to choose not only the usual corner or linear options for the location of kitchen cabinets. You can make your dream of a large U-shaped or island kitchen come true.
Compact L-shaped and straight options will free up more space for the dining room and living room. This will be an ideal solution if you cook little and infrequently, and therefore do not need a lot of storage space.
The U-shaped set allows you to create a comfortable workspace. In this case, it is not at all necessary to place furniture around the perimeter, along the walls. Some modules can be rotated to the middle of the room to form a peninsula. On the peninsula you can equip a bar counter, where family members can have a quick breakfast in the morning.
The fashion for island sets came to us from the West, but in most apartments it is unrealistic to realize the dream. But a private house is the best fit for the most daring decisions.
On the island part you can place a sink, a stove with a stylish hanging hood.
The possibility of supplying communications to the island needs to be considered at the renovation stage.
The kitchen island can be used as a storage unit. Another option is to install a mini-fridge or bar underneath.
See planning tips from the architect:
Creating comfort in the apartment
In order to make the room cozy, you can use a few simple techniques:
- Game of colors. This can serve as both decor and a way of zoning. Don't be afraid to use bright colors in an apartment of 40 sq.m. The most daring decisions will help decorate the interior;
- If you want to divide a room, but at the same time you want to leave a feeling of freedom and unlimitedness, take glass for this purpose. The material will allow sunlight to pass through and at the same time divide the room, so this is the best solution for a small space;
- Try to combine the kitchen with the room, making a single kitchen-living room space. There will be more space due to the dismantled wall, and a unified style and color scheme will help make the room more attractive.
Photos in various styles
In Scandinavian design, the decoration uses light, almost white shades, furniture items made from natural wood, quite unusual storage systems in the form of boxes, drawers and baskets placed on shelves, as well as various decor, such as paintings, photographs, green plants, candles, animal skins, bright dishes or textiles.
The style is minimalist, characterized by an interior in white and graphic gray tones in combination with chromed steel, glass, plastic, ceramic, artificial and natural stone materials. The furniture has simple geometric shapes with slight curves and does not have unnecessary decor. The room mainly contains diffused lighting and lighting fixtures, in the form of neon or halogen lamps; the windows are decorated with vertical or horizontal blinds.
Provence is characterized by particular lightness, ease and French romance, which involves elegant decor, floral prints, vintage furniture with a touch of antiquity and delicate colors that help create indescribable comfort.
The photo shows the design of a studio apartment of 40 square meters, made in the loft style.
In the design of a modern direction, the presence of stylish accessories, the latest technology in combination with neutral cladding is welcomed. The use of perfectly flat surfaces, soft furniture items, modular multifunctional structures and a large amount of lighting is appropriate here.
Luxurious, expensive classic interior is the ideal embodiment of beauty. This style contains symmetrical and clear forms, furniture made of high-quality wood, complex architectural elements in the form of stucco molding, columns, etc., as well as restrained pastel shades in the decoration.
Storage
Small apartments are not popular because they have little storage space. Even if you don't have a lot of things, sometimes you still have nowhere to put them. Multifunctional furniture and tricks for storing things will come to the rescue.
For example, when buying a sofa, give preference to the option with an ottoman. You can store things in it, it is quite roomy, and at the same time it is more comfortable to sit on such a sofa, and it can accommodate more guests.
- If you have a bicycle, you can simply hang it on the wall while storing it. In modern design, this technique is often used for decoration, and you will kill two birds with one stone.
- Shower supplies such as towels and bathrobes can easily be stored in the bathroom. Make room for this in a cabinet or cabinet.
For the dressing room provided in the apartment, you can not install doors, but replace them with textile curtains.
There are quite a lot of tricks, you just need to think through every little detail before repairing or buying things.
Interior Design Tips
Basic design recommendations:
- You should not decorate the room with too many chandeliers with a large number of decorative elements, since such a design will visually lower the ceiling. The best lighting option would be multi-level spotlights.
- To prevent the space from looking cluttered, it is advisable to give preference to compact built-in appliances and furniture with good capacity.
- It is recommended to design the interior in lighter colors, for example, white, beige, cream, sand or light gray, since dark colors will visually reduce the space.
- For window decoration, thin lightweight curtains, roller models or blinds are better suited.
Photo of the design of a one-room apartment of 40 sq. m.
Small, but unique: 5 mobile homes up to 30 m²
People choose to live in small apartments and houses not only because of circumstances: small homes are cheaper, easier to maintain, and, as a rule, are less harmful to the environment. Architects around the world are trying to come up with comfortable and affordable micro-housing that is easy to build and, if necessary, transport. Many of them are turning to modular construction. We will talk about five interesting projects in this area.
Minim House
Minim House is a collaboration between Foundry Architects and Brian Levy. Brian is the founder of the Boneyard Studios community: together with other supporters of micro-housing, he organized a small settlement in Washington on the site where a regular city building was previously located. Now there are micro-houses that everyone can visit to get inspired by life on modest spaces. In his opinion, Minim House is an excellent example of a small house that still looks neat and cozy.
The house has an area of 19.5 m² with an open layout. The living room has a large sofa that can accommodate five people, opposite there is a screen for watching movies using a projector. A little further there is a workplace. The house also has a 3 m² kitchen with a refrigerator and other appliances.
The bed pulls out from under the platform with the work desk - it can be removed during the day. And, of course, the house has a toilet with a shower. The house is very environmentally friendly: there are solar panels on the roof, LED lighting, rainwater collection and a filter system, and energy-saving appliances are installed.
Wood trim on your home will change color and turn gray over time. Architects claim that a team of two people can build such a house within five days.
ÁPH80
Spanish studio Ábaton has developed a house with a mysterious name ÁPH80 with an area of 27 m², which can be easily transported thanks to its relatively low weight - 8 tons. It is brought to the site assembled. You can install a house almost anywhere, however, you will need to connect communications to it - water and electricity.
The house is decorated with cement panels on the outside and wood on the inside. In the central part of the house there is a living room and a kitchen, on both sides of the common space there is a full bathroom and a bedroom. The house is made of quality materials, mostly recycled.
The production of such a house lasts from 4 to 6 weeks, and it can be erected on site in 1 day.
Port-a-bach
Architects from the Atelier Workshop in New Zealand have created the Port-a-bach house, which they offer as a summer holiday home. The basis for such houses are shipping containers: this is an excellent and inexpensive material for houses, which is now becoming especially popular.
Such a house is very easy to transport: it can literally be laid out on the site, and the iron box will turn into a cozy house with a veranda. The whole family can accommodate here - two adults and two children.
Mini Mod
Architects from Brazil and Uruguay have created another micro-housing option - the Mini Mod house. The company offers various modifications of the house: as in previous cases, all parts are created at the factory, all that remains is to assemble it on site. The owner can choose a different number of blocks of the house and their location relative to each other.
The house has an area of 27 m² and includes a bedroom, living room, kitchen with dining area and bathroom. The inside of the house is decorated with wood. The house has a ventilated facade, so this type of housing is only suitable for warm climates. Production at home takes 45 days. A pleasant surprise awaits you on the roof of the house - a green garden.
Diogenes
Italian architect Renzo Piano, the author of the Pompidou Center in Paris and one of the tallest buildings in Europe - The Shard tower in London - has created a housing option that can without any doubt be classified as “micro”. His creation, a house measuring only 7.5 m², is called “Diogenes” - in honor of the ancient philosopher who abandoned all the blessings of the world and settled in a barrel.
The modern prototype of a retreat is extremely laconic, but at the same time it has everything you need for life: a folding table and chair, a sofa, a toilet, a shower room and a small kitchen with a sink and a refrigerator.
In addition, there is enough space for storing things: shelves are built into the walls of the house. “Diogen” is high-tech and made of wooden panels coated with aluminum - it will be comfortable to stay in both hot and cold. There is a boiler and solar panels on the roof of the house, and underneath there are containers for collecting rainwater: the housing is completely self-sufficient.
The prototype of the house is located in Germany, on the territory of the Vitra Design Museum.
Add to favorites2
- Tags
- little house
- up to 30 sq m
- everyone wants to go home
small house, up to 30 sq m, everyone wants to go home
