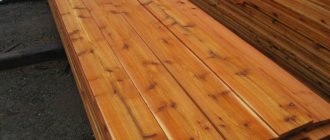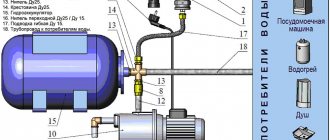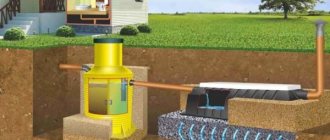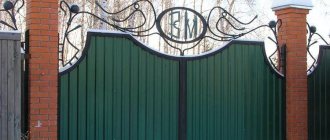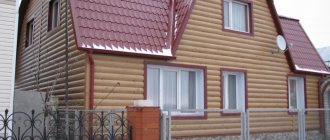The attractiveness of the ceiling determines how aesthetically pleasing the interior of the room will look. Therefore, when starting repair work, maximum attention should be paid to this detail. But it is more difficult to achieve an elegant and stylish look for the ceiling than for the walls - the working conditions are more difficult.
If you have a tight deadline to get your ceiling in order, then the best choice is a suspended structure. Its most popular variety is the Armstrong ceiling. It is quick and easy to install, and also has an affordable price.
Advantages of ceiling covering
The structure of the Armstrong suspended ceiling itself is a system of profiles that are attached to the sub-ceiling. Lamps and decorative slabs are installed in the resulting cells. The advantages of such an overlap include:
- A beautiful look that has no analogues on the finishing materials market.
- Affordable price. Initially, such structures were produced exclusively for office and industrial premises.
- Easy installation that even an inexperienced technician can handle. In addition, installation of profiles and fastening of decorative panels does not require any additional tools.
- Armstrong ceiling lamps use mainly LEDs, which allows you to save on electricity.
- The use of such structures is financially justified. In case of accidental damage, the plate can be replaced.
- By analogy with suspended ceilings, decorative slabs and profiles form free space under the ceiling in which communications, pipes, and wires can be hidden.
- Armstrong ceiling components are available for sale as a single set, and can be replaced if necessary.
- Another important advantage of such a system is the low weight of the supporting profiles. The installation does not create any significant load on the ceiling.
The advantages also include a wide range of both profiles and slabs, differing in color, texture, imitation of various materials and coatings (for example, “wood” finishes). All the aesthetic advantages of the design can be appreciated in the photo of the Armstrong ceiling.
Bathroom
The bathroom is even smaller in size. There’s nothing special you can “set up” here. Therefore, the most common option is simply a flat ceiling. You can only play with color and lighting. The winning all looks glossy. Due to reflection, it fragments space.
Bathroom with pink trim. The main thing is to “catch” the tone
Since the width and length of the room are small, the height is often excessive and it feels like you are in a well. To avoid it, you can use bright or even dark colors in the design of the ceiling. They visually “press” the room.
Dark color removes the “well” effect
You can also play with lamps. For example, install spot LEDs. Their installation is a painstaking task - their miniature size requires dexterity and patience. But the result is too good: like a scattering of stars.
Spotlights on glossy film
They also make plasterboard ceilings in the bathroom. Only moisture-resistant material is used. It contains additives that reduce susceptibility to steam and moisture. If you don’t like just a flat surface, you can try to break it up with narrow protrusions in which to mount lighting fixtures.
Break up a flat surface using plasterboard structures
Main components of the ceiling
Before starting installation work, you should familiarize yourself with the basic diagram of the Armstrong ceiling structure:
- Profiles that are made of aluminum alloy.
- Decorative slabs presented in a wide range.
- Suspensions are a mandatory element of this type of ceiling.
In addition to the three main components, the kit always includes ventilation grilles and LED lights for the Armstrong ceiling.
Specifications and Dimensions
To decide whether it is worth installing a mounted Armstrong, you need to familiarize yourself with its main technical characteristics:
- Dimensions. The standard dimensions of the modules are 60x60 cm, thickness - 8-25 mm. There are options when the length of one of the sides is 120 cm, they are intended for large rooms.
- Weight. A square meter of this design has a mass of 2.5-8 kg. The main part of it is made up of plates; the hangers are light in weight and made of plastic or aluminum. The transverse and longitudinal profiles are also light.
- Beneficial features. In addition to high sound absorption rates, it is not afraid of high humidity (70-100%) and has good light reflectivity. Reflects up to 85% of light, so even low-power lamps illuminate the room well.
- Safety. Certified products are not dangerous to the human body, therefore they are approved for installation in medical, children's, educational and other institutions.
- Appearance. The most common color of the tiles is white. For variety, some gold, black elements, etc. are used. Design solutions with different patterns and patterns are often used.
- Loads. Depending on the selected types of locks and hangers, the latter can withstand up to 45 kg each. This is enough to ensure maximum security for the entire system.
The Armstrong ceiling is not afraid of high humidity and is safe for humans.
Ceiling profiles
In addition to low weight, these parts have reliable fastening and special strength. The lower part of the load-bearing and transverse profiles is already equipped with perforations for attaching decorative plates.
On sale you can find profiles in white, silver, black or golden shades. Profiles of standard sizes are available on the market (60 cm, 120 cm, 360 cm).
The buyer’s choice depends on the size of the room in which it is planned to install the ceiling system. Also, when finishing work, you should remember that load-bearing profiles can be built up, but transverse slats cannot be cut and built up.
Additional recommendations and nuances
To ensure high-quality installation of Armstrong ceilings, craftsmen recommend following the following rules:
- during installation, the humidity in the room should not exceed 70%;
- when laying relief modules or if there is a pattern, make sure that they completely coincide; correcting the error is simple: lift and rotate the plate;
- When installing plates in a corner or near a wall, to give the element the required size, use a knife; scissors can be used to crush the edge of the module.
Decorative slabs
Plates for fastening are available in two size variations: 60*60 cm and 120*60 cm. They can have different thicknesses, which determine the degree of sound insulation and heat retention in the room. According to their practical characteristics, Armstrong ceiling tiles are divided into several types:
- Economy class details. They are the most affordable for the buyer. Due to their porosity, they do not tolerate moisture well, absorbing absolutely any liquid (condensation, flood from upstairs neighbors, saturated water vapor in the kitchen). As moisture is absorbed, the shape of the slab changes and its weight changes. Such materials are widely used in industrial premises with an installed climate control system.
- Universal class Prima. Unlike the first line of decorative slabs, they have low hygroscopicity, do not absorb moisture, and absorb noise and loud sounds well. A similar option can be chosen for finishing an apartment.
- Armstrong panels with a moisture-resistant coating are a model designed for finishing rooms with high levels of humidity.
- Acoustic models. Equipped with an additional layer that absorbs vibration and sounds. Used for equipping multi-storey shopping centers and office buildings.
Hygienic slabs, which have a moisture-resistant layer, perfectly withstand the effects of moisture and disinfectant compounds. Such plates are used in medical institutions and in premises that operate within the framework of sanitary rules. The choice of a certain type of slab determines how much an Armstrong ceiling costs.
Note!
- Laying quartz vinyl tiles with your own hands step by step: instructions, subtleties, methods, features, installation, “Click-Drop”
Textured paint for walls: types, how to apply it yourself, instructions, composition, varieties, photos of new designs
- Choosing a heated floor: water, infrared, film, rod, cable, resistive, self-regulating, pros and cons + instructions
System elements
The Armstrong ceiling system consists of a set of elements that are easily connected to each other. One of its advantages is its modularity, which allows you to get a ceiling of any size and configuration. The only problem is with nonlinear forms - they are not provided and there are no standard solutions. Therefore, this type of suspended ceiling is used only in square and rectangular rooms.
This is a version of the Armstrong ceiling with mixed filling
Profiles
Armstrong dealut ceiling profiles made of light aluminum alloy. There is perforation on the top of the profiles, with which they are attached to the hangers and joined together. The lower part of the profiles - the one that is visible from the room - may have a silver color, but more often it is white. There are also black and gold ones, you can find other colors, but you have to look for them.
Most often the profiles are painted white
Profile lengths 600 mm, 1200 mm, 3600 mm. The supporting profiles must be solid (if necessary, they can be spliced), so we select the length so that the profile is not shorter than the room. It is cut into sections of the required length.
The transverse profiles are partly 120 cm long, partly 60 cm long. You will have to count how many are needed to create a suspension system in your case. It will not be possible to cut them - there are protrusions along the edges, with the help of which they are joined to the load-bearing ones.
Armstrong ceiling installation diagram and its components
Bearing and transverse profiles come in two sizes - for different types of slabs: with a shelf of 15 mm and 24 mm. The “back” is also different - for different thicknesses of slabs (19 mm, 24 mm and 29 mm).
There are also wall profiles. They are made in the form of a corner and are mounted around the perimeter of the room. The outer slabs rest on them. They also come with shelves of different sizes - 19 mm and 24 mm.
Plates
Armstrong suspended ceiling slabs come in two sizes - 120 cm * 60 cm and 60 cm * 60 cm. The second option is more common, perhaps because squares are better perceived than rectangles. They are also available in different thicknesses - from 6 mm to 19 mm. The greater the thickness, the greater the degree of sound insulation such a ceiling has, but this characteristic largely depends on the material from which the slabs are made. And they come in several types:
- Economy class. The cheapest of all, they are highly hygroscopic and do not tolerate high humidity. They absorb moisture directly - in the form of liquid when flooded by neighbors above or from the air. Once saturated with moisture, they become heavy and begin to change shape - to sag, which spoils the appearance. In general, the option is cheap, but performs well in climate-controlled rooms with constant humidity. This group includes Oasis (Oasis) and ,Oasis+, Cortega (Gortega), Tatra (Tatra), Bajkal (Baikal). Ceiling slabs Armstrong cash register Economy
- Prima class. These are more expensive panels, but they have much better characteristics. Firstly, they are more durable and have increased resistance to moisture (85% versus 65% for the Economy class). They are better in terms of sound insulation and appearance. This group includes the collections Adria (Adria), Casa (Casa), Cirrus (Cirrus), Plain (Plain), Duna + (Dune Plus).
Prima class slabs - Moisture resistant. This type of suspended ceiling slabs can be used in damp rooms or at high air humidity. There are two types of Mylar, Newtone Residence. Moisture-resistant ceiling slabs Armstrong
- Acoustic. They have improved sound absorption characteristics. Suitable for installation in sales areas and offices. Available in two types: Neeva (Niiva), Frequence (Friquence).
- Hygienic. These plates are easy to clean and are intended for medical institutions and food industry enterprises. There is only one type - Bioguard. Acoustic and hygienic - for specific applications
- Designer ones. These Armstrong ceiling tiles are significantly different in appearance from all the others. They are used in the design of clubs, restaurants, bars. They have a presentable and sometimes luxurious appearance, but they already cost a lot. There are several modifications: Visual, Cellio, Graphis Linear, Cirrus Image. Designer ones. These are just the main options.
Above we talked about authentic slabs produced by Armstrong. There are other types and types produced by other campaigns. The name and appearance may differ, but the division into categories is approximately the same.
Some types are made from other materials and in a different style
For example, there are metal plates - white, made of a single sheet and with perforations of different sizes and shapes, some painted in different colors, some made of plastic - translucent and with photo printing. In general, various plates are built into this system.
Types of profiles and slabs
One more point: the Armstrong ceiling slabs have a protrusion at the edges. This projection comes in different widths and depths. The type of profile is selected based on the dimensions of this protrusion. It may be the other way around, but they must fit together.
Suspensions and how they can be replaced
Armstrong ceiling hangers have a hole in the upper part for installing fasteners, and in the lower part there is a hook that holds the profile. The upper part is attached to the ceiling using dowels or other fasteners (depending on the floor materials).
Suspensions are available in various designs
Of all this variety, the most commonly used option is with two studs (in the photo above - the third one from the right and in the photo below). These hangers are inexpensive, quickly assembled, and make it easy to adjust the height of the ceiling when it becomes necessary to place it in one plane.
How to use a suspension when installing an Armstrong ceiling
But these hangers have a minimum height of 25 cm. This is a lot even in some offices, and even more so in houses and apartments. The solution is to shorten the studs (as in the top photo on the right) or use improvised materials. The most suitable are steel pins with a ring at the end and a piece of elastic steel wire. The downside of this mount is that it is difficult to adjust the height of the suspension. You will have to make them exactly the length you need.
How can I replace hangers?
Dowels with hooks at the ends are also suitable. But here, too, you will need additional wire hooks, since too short a distance to the ceiling will not allow you to lay the slabs - you need space for maneuver. The minimum distance between the main and suspended ceiling is 25 mm and this will be very inconvenient. It is advisable to have at least 50 mm. But this is only if lamps or fans are not installed in the ceiling.
Lighting fixtures and ventilation grilles
Standard lamps and ventilation grilles are well suited for offices, retail spaces, public and medical institutions. They are the same size as the slabs and are simply installed in the chosen location. There are no problems connecting lamps - the large ceiling space allows you to connect wires of the required cross-section without problems. They are placed in metal trays fixed to the ceiling or cable channels.
An example of using lamps and ventilation grilles in an office
In apartments and houses, standard lamps look, at least, strange, and their power is clearly greater than necessary. In this case, recessed spotlights are usually used. It is better to take with LEDs - they hardly heat up and consume little electricity, but they provide enough light.
The use of ventilation grilles in houses and apartments is rather an exceptional case. The system itself is not airtight; many slabs are perforated, which ensures a sufficient degree of ventilation of the ceiling space. If additional holes are still needed, you can either use a standard grille or install a smaller one by cutting a suitable hole in the slab.
Step-by-step installation of Armstrong ceiling
Work on fixing the Armstrong ceiling is carried out only according to the instructions, observing all installation rules.
Errors in calculations and fastening of load-bearing structures can lead to distortion of the design, asymmetrical arrangement of slabs, and poor thermal insulation.
Preparatory work before DIY installation
Before installing the ceiling, Armstrong prepares the room. To do this, furniture and other items are taken out of it to ensure free movement around the room and access to any part of it. In addition, tools and materials are prepared.
Required Tools
The following tools are prepared to perform the work:
- a hammer drill, it is needed if the walls and ceiling are concrete, in other cases a drill is used;
- bubble level, but laser level provides greater accuracy;
- screwdriver or screwdriver;
- hammer;
- roulette;
- construction pencil;
- pliers or pliers.
To perform the work you need a hammer drill.
In addition, you will need nails, screws, dowels, and connectors.
Preliminary calculations
Work on installing a ceiling such as Armstrong should begin by calculating the necessary materials. First of all, the master needs to decide on the size of the ceiling, taking into account all the niches and corners. Also important is the size of the decorative plate and aluminum profiles.
For suspensions, the installation step is 1.2 meters. Therefore, the length of the transverse profile is divided by 1.2 and the required number of hangers is obtained.
The master will greatly facilitate the work by drawing up a preliminary diagram, which will indicate all the locations of suspensions, wall, load-bearing and transverse profiles, and the direction of communication lines.
Note!
- Kitchen renovation in Khrushchev (155 real photos): new designs, layout options, furniture placement and zoning of a small kitchen
Decorative plaster: types for interior wall decoration, design photos, instructions for application and combination in the interior
- How to update the tiles in the bathroom without changing them or removing them: step-by-step instructions, stickers, painting, decor (140 photos)
What should you abstain from?
Not all trends have survived; many are now considered a sign of bad taste. One of them was gloss. Its main advantage was the visual increase in space.
Worth paying attention! Experts say gloss isn't expected to make a comeback in trends anytime soon.
However, its serious drawback was its cheap appearance. The addition of a glossy ceiling to the interior did not look too expensive. It looked great only in simple interiors with a lot of expensive decorative elements.
And even plasterboard ceilings should be avoided, but only those that have a complex design. Some of their options are acceptable for installation today, but in most cases they do not look very attractive.
Scandinavian and minimalist interior design are at the forefront, and such decor has no place in homes decorated in the above styles. The only exception is when the ceiling has different levels due to technical requirements.
Preparing the base for installation
Installation of any decorative covering, including Armstrong-type suspended ceilings, requires preliminary preparation of the base:
- It is better to remove the old coating (paint, decorative plaster). Accidentally peeling off old whitewash or a piece of paint can damage the slab, leading to financial losses.
- Detected cracks are filled with putty to reduce heat loss and the growth and development of pathogenic microorganisms.
- Next, you should carefully examine the rough ceiling to identify possible leaks. Waterproofing is carried out for these areas.
- A wooden sheathing is installed around the perimeter of the ceiling, onto which fiber boards of thermal insulation are attached.
At the same stage, the wiring is removed and the ventilation system is installed. High-quality ventilation ensures sufficient air circulation, prevents the accumulation of condensation, and prevents the development of fungal colonies.
Criterias of choice
When purchasing such a suspended ceiling, take into account the following parameters:
- Thickness of tiles. The most commonly used plates are 12 mm thick. Reducing this indicator reduces the cost, but negatively affects performance. A thin plate will sag under its own weight, therefore ruining the appearance of the ceiling. Products in the mid- and premium price range have a thickness of 15 mm or more.
- Size. Tiles of 60x60 cm are considered standard. At the request of the customer, plates with other dimensions are made.
- Texture. For general purpose rooms, smooth plates or those with random embossing are suitable. When installing them, they do not select a pattern. Depending on the design of the room, matte, glossy, perforated and other modules are chosen.
- Price. Economy class includes cheap, but not always high-quality products from Chinese manufacturers. European brands such as Armstrong, Rockfon produce inexpensive, good quality products, as well as mid-price and premium products.
Final assembly of the structure
A ceiling of this model is universally popular and is quite easy to install yourself. However, it is better to carry out all stages of work in strict accordance with the instructions for installing the Armstrong ceiling:
- First of all, it is necessary to make markings for the future location of load-bearing structures. A laser level can be used for this purpose. The resulting lines for the future location of the wall profile are marked with a construction pencil or adhesive tape.
- Wall profiles are attached to the underlying wall using dowels or anchor bolts. For optimal fixation, the distance between adjacent bolts should be at least 0.5 meters.
- After making the cut, the profile can be bent in the corner.
- According to recommended building codes, load-bearing profiles are placed parallel to short walls, observing an installation pitch of 1.2 meters. It is most optimal to use markings on the ceiling in step-by-step work (for example, using a cord). Load-bearing structures are attached to wall profiles using anchor bolts or dowels.
- The next task of the master is to install suspensions for lighting fixtures. At the same time, experts recommend leaving a free space of 15-25 cm from the load-bearing supports so that the hanger hooks do not interfere with the installation of decorative slabs.
- By adjusting the length of the hangers, you can level the entire supporting structure. This approach will provide a perfectly even decorative coating without distorting the pattern. The suspension is fixed in the established position.
- Further work is carried out for the installation of transverse structures. They usually have a length of 1.2 meters and are attached to supporting profiles.
Immediately after assembling the supporting frame, you should begin the final installation of communication lines, connecting lighting fixtures, ventilation units and a split system.
The final stage of assembly is represented by the installation of decorative plates. Each slab is inserted into the cell diagonally and then unfolded into its usual position.
Note!
Do-it-yourself Venetian plaster walls: types, application instructions, photos of beautiful wall decoration, colors
How to unclog a toilet if it’s clogged: step-by-step instructions, a review of the most effective methods for removing a blockage with your own hands
Decorating the inside of a balcony: types of materials, design photos, review of the best ideas for interior decoration
What is this
No wonder they say that everything new is well forgotten old. This expression fully applies to Armstrong ceilings. The older generation of Russians remembers well the ceilings of administrative, public, medical and industrial buildings of the Soviet Union in the 70-80s of the last century: white, cream or pale pink shell rock, laid in frame cells. We also used cheap plastic squares (PVC). There were such ceilings in Europe. But also in large general purpose buildings. It never occurred to anyone to install a complex, heavy structure in a private house or apartment.
The idea of using a cellular-tile system in housing first came to the minds of American technologists (which is why some manufacturers advertise their products as an “American design innovation”).
The company's merit lies not only in its idea. Unique profiles for mounting cells and suspensions were developed, the size of the Armstrong ceiling tiles and the shape of its edges were carefully thought out. This made it possible to reduce the assembly of the frame and laying of the panels to several hours. And this is when working alone.
Affordable prices, good design, simple installation have made this type of ceiling decoration popular among all segments of the population.
Negative sides
The Armstrong ceiling has disadvantages:
- installation of such a structure reduces the height of the room, so for most apartments this is an unacceptable option;
- when installing mineral fiber tiles, take into account the possibility of flooding of the room by neighbors from above; if there is such a possibility, then it is better to choose metal or plastic panels;
- with frequent changes in temperature and humidity in the room, mineral fiber boards turn yellow and lose color over time;
- Mineral fiber plates are not resistant to mechanical damage and can be easily damaged if used carelessly.
The ease of replacing plates and their low cost eliminate most of the existing shortcomings. You should always have several tiles in stock.
The installation technology of this design is simple. No special tools or skills are required here. After learning how to install an Armstrong ceiling, even 2 beginners can handle the job.


