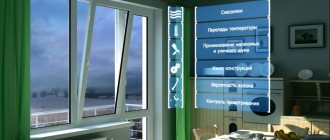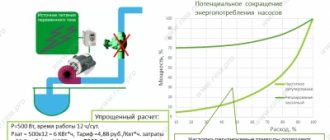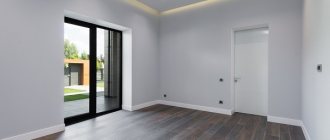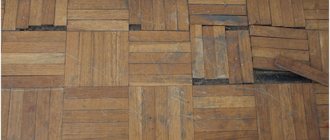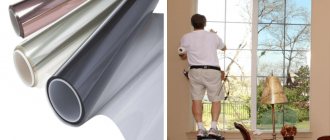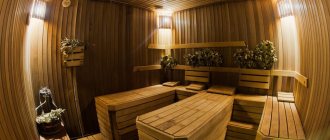In the modern world, in times of tall office buildings and glass-covered shopping centers, people have stopped noticing the technological devices and utility networks that support the life of financial monsters. Everything is hidden behind the gloss of shop windows. Only a few are able to stop in the bustle of the everyday race for prestige and novelty, look up, and see the ventilation grilles and air ducts rushing to the roof of the building and further to the sky.
That's the end of the lyrical introduction. Next will be exact numbers and dry terms of the rules, norms and requirements regulating and accepted to normalize the performance of forced ventilation in an apartment .
Forced ventilation of premises
Forced ventilation of premises is the requirement of modern regulatory documents for newly built shopping centers and offices. Buildings where large numbers of people gather require increased inflow and outflow of air. Also, in new residential apartment buildings, a forced supply air exchange system is immediately provided.
With new construction everything is very clear. What about residential buildings from the early years of construction? Previously, people did not know such concepts as air conditioners, ventilators, breathers, etc. In houses of the last century, the principle of operation of the exhaust system of the entire house was based on the natural creation of pressure differences and movement of air masses.
The designs of the houses and the engineering networks of the hoods provided for normal air exchange between the apartments and the street environment. But over time, production technologies and building materials have evolved. This has led to new products on the construction market. Old apartment buildings began to be massively equipped with plastic windows .
Design features
The design features of forced ventilation consist in the connection of several elements at once. Each of them performs separate functions:
- Ventilation ducts (air ducts) are pipes through which air masses circulate;
- Fans – organize air supply into ventilation ducts.
- Air intake grilles - mounted on the outside of air ducts, protect them from the penetration of dirt, unwanted insects and rodents.
- Filters – clean the air of contaminants, and especially thin ones prevent even the entry of pollen.
- Sound absorbers - absorb noise from the mechanisms themselves and aerodynamic noise in ventilation ducts.
- Air valves - regulate the air flow supplied from the outside, protecting the structure in cold weather.
- Heaters – used to heat supply air in winter.
- The automatic block is an optional element, but its presence allows you to control the system without human intervention. You need to set the necessary settings. Otherwise, you will have to turn on and adjust the fans manually.
Forced ventilation system
On the one hand, this led to a significant increase in the level of noise reduction, and on the other hand, it sharply reduced the influx of fresh air from the street, and, as a result, the outflow of polluted air from the room. Natural exhaust was not designed for sealed windows, which created the need for additional, forced ventilation of apartment rooms.
But it’s not just plastic windows that reduce air circulation. Although houses used to be built to last, the human factor should not be excluded.
In addition to windows, a number of factors affect the difficult circulation of oxygen:
- Calculation of the location of the house relative to the cardinal points (wind rose).
- Possibility of freezing of exhaust ducts in winter (when freezing, the outflow of polluted air becomes difficult and may be completely absent).
- Failure to observe the correct geometric angles of exhaust ducts when building a house .
- Air exhaust ducts are dirty
Also, modern factors include the emergence of exhaust fans. A useful device and indispensable in bathrooms and restrooms. But it is capable, with the proper power, of blowing exhaust air into neighboring apartments (upper or lower). A number of these factors require the installation of forced ventilation in the apartment .
Why ventilate the underground?
If an uninsulated foundation is not ventilated, the basement quickly becomes very damp and sooner or later turns into condensation. Moisture in the form of water vapor seeps through the floor slabs from the house, as well as from the ground. The foundation cannot be ventilated, so it accumulates in the soil under the house, in the basement walls, on the floor beams, on the floor boards and/or on the soffits.
In the same rooms where the temperature and humidity are positive and high (in a heated house the temperature is always above the freezing point, even in deep frosts), bacteria, fungi and decomposing materials are very active. As a result, very unpleasant odors enter the house and materials deteriorate.
The second reason to weatherize your basement is radon gas, which is released from the soil, sometimes in significant quantities. It is a naturally occurring radioactive gas. Without ventilation, radon will accumulate at the top of the basement, gradually seeping into the house. What the presence of radioactive gas in your living space can lead to is probably not worth talking about. So this is another good reason to ventilate your basement.
There are two ways to ventilate the space under the floor:
- Make ventilation holes in the foundation. In this case, moisture is removed by a draft - ventilation holes are located in opposite walls.
- Organize an air intake from the basement - run a ventilation pipe to the roof, and air flow through the blinds into the rooms. In this case, there are no holes in the foundation, but it is necessary to carefully insulate the outer foundation + basement + blind area. Next, waterproof the basement foundation.
The second solution offers the opportunity to improve aesthetics and avoid freezing through drafty basements, but requires a significant investment in materials. This option is suitable if you are going to build an energy efficient, well insulated house. In all other cases, foundation openings are more suitable.
Forced ventilation in the apartment
There are many opinions regarding the installation of the so-called general supply or supply and exhaust ventilation system. We will not judge or evaluate such opinions, and this article is about ventilation.
You just have to understand that in order to install general supply and exhaust ventilation in an apartment , you will need more than one hundred thousand rubles, an additional room (or part of a room) converted into a technical room. There are more compact general exchange systems, but they also do not justify themselves. Local air exchange systems for air inflow and outflow are used for the apartment.
Expert advice
Tips from experts on equipment selection and installation:
- If you choose a strong and durable hood, take a closer look at models made of stainless steel and aluminum.
- If you choose a fan with high power and too much air flow, this may lead to blockage of the air duct. This will cause all the smell and smoke to spread to other rooms.
- Ventilation ducts and air ducts should be cleaned periodically. Please consider this before choosing.
- If the kitchen is more than 15 square meters, two ventilation ducts are installed. One will serve to fill with fresh air, and the second will serve for exhaust.
- It is important to consider that the decorative grille and valve sometimes reduce the speed of air movement by 10 times. In this regard, do not opt for a device with minimal power.
- When choosing a hood, take into account the volume of air that needs to be purified within an hour. We take the volume of the kitchen, multiplying the area by the height, multiplying by the air exchange rate (12) and multiplying by 1.3 (minimum reserve coefficient). This way you will get the performance of the hood.
- When determining the dimensions of the hood, take into account that the area of the air intake should correspond to the area of the working surface of the stove, or better yet, exceed it.
- How to take into account a comfortable noise level? 20 decibels is like the rustling of pages, 25-35 is about like a loud whisper, 50 dB is the noise level like during a normal conversation, 89-90 is like the noise of a passing motorcycle or a hair dryer when drying, 110 is like how it works drill or hammer drill, 130 dB is already exceeding the pain limit.
- When choosing a hood, the question may arise: do you need lighting? They are automatic, touch-activated or with a button. Experts believe that the presence or absence of lighting does not in any way affect the main tasks of the hood, so when choosing, be guided solely by your budget and your own taste. Focus on how the hood design will fit with the interior design.
Installation of forced ventilation in an apartment - Kitchen hood
A large amount of moisture, oil vapors and burning odors accumulate in the kitchen. The hood copes well with all the listed air pollutants. The hood is installed directly above the hob. A number of installation and performance requirements apply to the hood.
In accordance with “ GOST 26813-99 Electric household air purifiers for kitchens,” kitchen hoods must meet a number of requirements for operation , service life and maintainability, as well as power, depending on the type of stove (gas or electric stove).
The hood in the kitchen should ensure the outflow of polluted air - this is natural and understandable. It is worth paying attention to the fact that when the device is turned off, waste oxygen must also exit into the air duct. Therefore, you should not save on the services of specialist installers. An incorrectly installed hood is a blockage in the kitchen ventilation system.
as an air flow in the kitchen .
Calculation by area
Calculating mechanical ventilation by area is the second way to calculate the overall performance of a future forced air exchange system. This option is often used to calculate a DIY installation. During calculations, it is recommended to adhere to the general recommendation, regardless of the size of the premises. It consists of the following - for any room with a ceiling height of no more than 3 meters, the final air flow is three cubic meters per square meter of area per hour.
We recommend that you read: Equipment for cleaning ventilation in apartment buildings
Calculation of the cross-section of air ducts
Calculating the area of ventilation ducts is an important point in the design of each ventilation system, regardless of complexity and performance. The cross-sectional area of the air ducts is a parameter that directly affects the maximum speed of movement and volumes of exhaust air.
For natural ventilation, the normal speed of air flow is one and a half meters per second, for forced ventilation - 3.5 m/sec. It is not difficult to calculate the optimal cross-section of the air duct, knowing the operating capacity of the assembled structure. The second option for carrying out calculations is to use diagrams for selecting air duct sections containing standard recommended values.
Bathroom and toilet hood
High air humidity in the bath requires its constant outflow. If this is not done right away, a humid environment will create excellent conditions for mold, mildew and woodlice to thrive.
Exhaust fans are installed for bathrooms and toilets Such a device is simply inserted into the exhaust hole, and the switch is removed separately from turning on the light. There are switches with timers. They provide complete ventilation of the room after water procedures, and do not require attention to themselves.
Their design features include the resistance of their electric motor and insulation to moisture. There are also hoods with automatic shut-off for the kitchen. To prevent air from being blown back into the hood, the fan duct is equipped with a valve.
Staircase designs on bowstrings
This is a simplified version of the porch, especially for a small country house. A support made of bars is attached to the bowstrings. For metal beams, we leave a few degrees of inclination, and then weld them.
Thus we get a forged porch. And for wooden beams we nail a support. At the same time, we make cutouts on the bowstring in half of the board and insert steps into them.
How to make forced ventilation in an apartment - Room ventilation
Many people consider room ventilation to include air conditioning. But that's not true. An air conditioner is undoubtedly an excellent device that allows you to feel comfortable in your apartment. But it only cools the room air by forcing it through a cold radiator. And there is no fresh air coming from the street.
The air conditioner consists of two blocks: indoor and outdoor. An outdoor unit with a fan removes heat from the freon (freon) circulating through the system. That's all. Air intake, as some people think, does not occur with this unit. Therefore, it is necessary to install forced ventilation in the apartment of the house.
Such ventilation includes:
- breathers;
- inspectors;
- air intake valves;
- window fans.
A breather is a device for purifying outdoor air. The most common breathers are produced without a cooling function. They only clean and, if necessary, heat the air. Their operating principle is simple. A hole is drilled in the wall for the air duct , and a tube with a protective element is inserted into the street. The installation itself is attached directly to the wall. Inside the housing there are two filters - coarse and fine air purification.
With the help of a fan, air is taken from the street, cleaned and supplied to the room. A very convenient device. They are produced with different functions. Additionally, there are breathers with air humidification and cooling.
A breather can be classified as a type of ventilator, but a more advanced one. The ventilator itself is a device of the same operating principle (as a breather), with the exception of a fine filter. It takes air from the surrounding atmosphere and supplies it to the room, having previously filtered it.
Window fans work on the same principle, but they have no filtration at all.
Installation of the supply valve
No special skills are required to install this device. The valve is easy to install and adjust. To work, you will need a hammer drill and a diamond bit; specialists use a diamond drilling rig.
Sequencing:
- Mark the location on the wall with a pencil.
- Make a through hole with a hammer drill.
- Use a vacuum cleaner to remove all dust from it.
- Insert a thermal insulation layer, such as mineral wool or polyurethane.
- Insert the valve cylinder inside the prepared hole.
- Attach a decorative grille on the street side with plastic dowels.
- Install a head with filter material inside.
In some valve models, a thermal insulation layer is laid inside the pipe. In this case, the hole in the wall must be drilled strictly according to the diameter of the cylinder.


