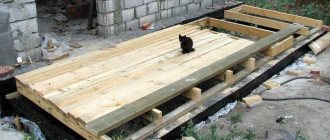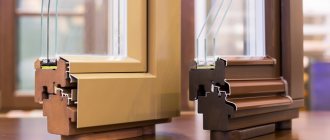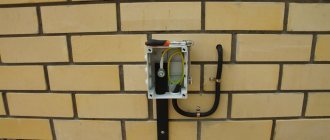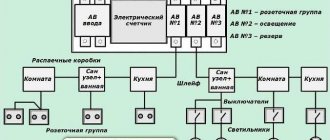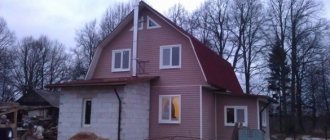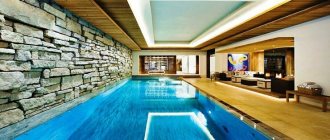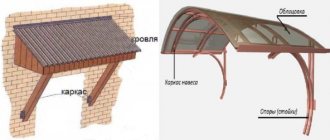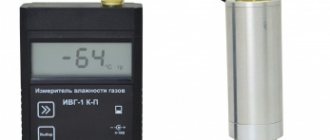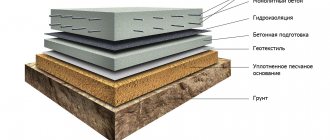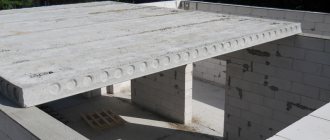A foundation made of reinforced concrete slabs is considered one of the most economical options for forming the foundation of structures.
Its use has certain limitations caused by the shallow depth of burial and insufficient load-bearing capacity.
However, in a number of cases this option is considered as the most optimal design in terms of cost and reliability.
When choosing this type of foundation, you should proceed from the actual loads and soil conditions (see other types of foundation).
Insulation of the foundation slab: types of insulation and methods of insulation
The purpose of any foundation is to redistribute the weight load of the structure, evenly transferring it to the soil.
In addition, the foundation must protect the structure from freezing and moisture from the soil. The most effective among prefabricated foundations include slab foundations, that is, formed from a single concrete monolith in the form of a slab along the contour of the structure. In order for the foundation to protect the building from freezing and increase its service life, it needs to be insulated. To do this, it is necessary to add a layer of insulation to the composite layers.
The main layers include the following (listed in strict order):
Foundation arrangements
To equip a floating foundation yourself, it is recommended to conduct a preliminary soil analysis and determine the groundwater level.
The construction of a foundation of this type involves the following points:
- Installation of a drainage system - ring and bottom - for effective drainage of heaving soil.
- Backfilling of the sand cushion with obligatory compaction with a vibrating plate.
- Using practical insulation – polystyrene foam boards.
- Arrangement of stiffeners to reduce the thickness of the floating slab.
- Timely installation of communications before pouring the slab.
- Installation of a reinforcing layer of rods (thickness – 10–14 mm, cell – 11 cm) to strengthen the monolithic concrete base.
Insulation of a monolithic foundation slab
The foundation must be insulated when erecting structures on moving soils or in climate zones with low temperatures. In addition to the durability of concrete and the absence of freezing indoors, insulation allows you to protect the floors of the building from bulging during icy swelling of the soil.
Immediately before carrying out work, it is necessary to decide on a lot of different nuances, for example, the choice of materials and insulation technology. This article will give any novice builder the basic information to complete the entire process themselves, and advanced architects and builders can also expand their knowledge by reading this guide.
Differences in insulation materials according to classification
In order to avoid problems when choosing a material, you need to carefully familiarize yourself with the technical characteristics and properties of a particular insulation. Confusion in concepts and characteristics can lead to a serious decrease in the quality of thermal insulation of a slab foundation and its durability.
Firstly, the material is selected depending on the region and climate characteristics. Secondly, will it be necessary to use special equipment, for example, for spraying polymer liquid materials. Thirdly, the level of financial support, since the price factor of materials varies greatly.
The main polymer insulation materials include the following:
Aerated concrete
Most people think of a concrete mixture as a monolithic mixture without pores or inclusions. But you can make a foundation slab from aerated concrete, and all the work can be done yourself. During the preparation of the mixture, air is supplied to it; during mixing, a liquid mixture enriched with air is formed - this is typical aerated concrete.
We should talk about its insulation separately.
Aerated concrete needs an insulating layer even more than monolithic concrete. First of all, you should pay attention to the permeability of the material and the ability to remove steam. The most typical materials with vapor release include all polystyrenes and foam masses.
Important! Air is best able to insulate heat. But aerated concrete has open pores that can absorb moisture. When freezing, moisture expands and destroys the structure of concrete, reducing its thermal insulation properties.
Material selection criteria
To the factors mentioned above, the following list should be added, which is based directly on the physical characteristics of the insulation:
Important! Most insulation materials cannot withstand deformation and mechanical stress. The ability to restore geometric shape without loss of properties after deformation is called elasticity. This property is also a criterion for selection.
Important! It is necessary to select durable insulation that serves no less than finishing materials. Otherwise, you will have to replace the insulation before the time for major repairs of the entire structure. All types of polymers are among the most durable.
general information
The design of the slab base consists of layers:
- geotextile is covered with overlapping strips on the sand layer, the joints are taped;
- pour crushed stone in a layer of 15-20 cm;
- pour a leveling layer of cement mortar, 5-10 cm thick;
- be sure to isolate the structure from moisture using rolled or coating materials;
- arrange a heat-saving layer;
- cover with plastic film in stripes overlapping by 20 cm;
- lay the reinforcing mesh;
- poured with concrete.
Installation and insulation of a slab monolithic foundation is expensive due to the high consumption of building materials. When the soil freezes to a great depth and a significant deepening of the strip foundation is required, installing a slab will be cheaper and less excavation work will be required.
Step-by-step insulation of the foundation slab
The quality of all work is achieved only through scrupulous adherence to all stages of foundation construction and installation of insulating gaskets. If you deviate from the plan or diagram during the construction stages, you can significantly reduce the quality of the entire structure. Let's move on to specific steps and recommendations when using slab or briquetted materials.
Insulation with slab materials
Materials of this order are most often used due to the positive balance of all characteristics and low cost. First of all, boards made of polystyrene foam, expanded polystyrene, felt or mineral wool are used. A layer of 10 centimeters will be sufficient, but the layer must be laid on a flat and prepared surface.
Important! The slabs are laid in a lathing or on a flat surface, glued with a special compound or mounted with self-tapping screws.
Installation steps:
Important! It is advisable to do the ruling brightly so as not to lose the boundaries under the polyethylene.
Important! When the composition dries, no mechanical influences are allowed. Modern compounds dry out even at subzero temperatures.
Spray insulation
This method is unique because it is unlike the others. What is used is not a finished product in the form of a slab or briquette, but a liquid polymer with special properties, which is sprayed with a special air sprayer.
Technologically, the entire process consists of the following stages:
Advantages:
At first, insulation technology may seem complicated and inaccessible to ordinary people without special skills and abilities. But this is a misconception - there is nothing complicated here. The main thing is to follow the recommendations and act carefully; in this case, you can build the insulation of a concrete slab yourself and at the same time save significant money. This article is a detailed guide for all applicants for the manual construction of a foundation and its thermal insulation.
Source
Installation of formwork and reinforcing frame
A traditional foundation that will float requires additional installation of a reinforcing frame. Foundation reinforcement is performed as follows:
- The lower level consists of 10 mm thick rods installed around the perimeter of the base.
- The upper level is installed similar to the previous one, the rods are tied using U-shaped clamps.
- Under the load-bearing walls, the rods are laid with a minimum spacing.
The upper level of the reinforcing belt is mounted on clamps to increase the strength of the finished structure.
To arrange the formwork, it is recommended to use polystyrene sheets, plywood panels and boards. The height of the side of the formwork should exceed the height of the foundation by 10 cm. The panels are fixed to the walls of the pit, compacted with paper, cardboard sheets or roofing felt.
A cord is laid along the top of the formwork to control the pouring, one side of which is securely fixed to the formwork elements.
How to insulate a concrete floor in a private house - the choice of materials and method of installing insulation
Concrete allows you to create strong, durable foundations that can withstand significant loads, which is why this material is most often used for flooring in private homes. With all its positive qualities, a concrete floor has the ability to release heat from the room, and since its area is rather large, the heat loss is very noticeable.
Therefore, one of the measures for installing a concrete floor is its insulation. This article will tell you how to insulate a concrete floor in a private house.
How to do it yourself?
To build a shallow reinforced strip foundation, you will need to perform the following steps:
- calculate the width of the foundation, the cross-section of the reinforcement;
- make a reinforcement drawing;
- clear away debris and plan the area;
- dig trenches;
- lay a drainage layer;
- arrange a footing or lay roofing felt;
- install formwork;
- lay and fasten the reinforcement;
- insert sections of pipes for communications and ventilation;
- perform concreting of the tape;
- provide care for concrete during its setting;
- remove the formwork from the tape;
- waterproof the foundation.
Then all that remains is to make a blind area and line the foundation with waterproof material. Each stage of construction of the MZLF has its own nuances.
Necessary calculations
take into account that the depth of its placement is equal to the depth of freezing, minus 25%.
Failure to comply with this requirement results in heaving of the soil and there is a risk of compromising the integrity of the structure.
The height of the base should not exceed the size of the underground part of the base.
To calculate the width of the structure, it is necessary to calculate the ratio of the weight load (t/m) to the calculated soil resistance (t/m2), (based on tabular data SNiP 2.02.01-83). The thickness of the sand-crushed stone platform is determined according to SNiP data.
Preparatory work and marking
The fertile layer is removed and the construction site is graded. At the intersections of the foundation and in the corners, stakes are driven in and a rope is pulled.
Digging a trench and arranging a cushion
The trench is dug to the required depth. Level the walls and corners if heavy equipment was used.
There is no need to plan the bottom of the trench to fanaticism. Pour a layer of clean coarse sand, without plant debris and clay. They tamp down, spilling water. Fine crushed stone is poured in and compacted as well.
A top leveling layer 50 mm thick is installed. The platform is covered with geotextiles, a footing is poured or roofing felt, folded in half and coated with bitumen, is laid.
There is a detailed article about the types of pillows and the features of the device for strip bases here.
Formwork assembly
The formwork is assembled from edged boards 25-40 mm thick. The shields should rise slightly above the tape. Be sure to inspect the cracks.
Builders practice covering formwork with plastic film. The formwork is fixed in place using external stops and internal spacers are installed.
Full information about formwork installation is here.
Reinforcement
The tape is reinforced with a reinforcement cage. Workers are considered to be horizontal rods that accept external loads. Vertical ones play a supporting role. The frame is knitted by twisting it with steel wire. The rods will have mobility and compensate for the resulting loads (when pouring concrete mortar or an earthquake). Welding will not withstand such loads.
All details of reinforcement of strip bases are here.
Pouring concrete
It is advisable to order delivery of the solution or organize its continuous production on site at the required pace.
The pouring process begins from the internal areas with a smooth transition to the external perimeter. You cannot pour concrete at one point and wait for it to spread over the tape. Fill the formwork at once from different points, evenly distributing it along the length.
Next, the surface is covered with polyethylene from hot sunlight. For the first 3 days, the tape is moistened after 4 hours, then another week after 8 hours to extend the setting time of the concrete. This ensures the strength of the monolith. After 10 days, the formwork is removed. After a month, construction can continue.
Formwork removal and waterproofing
Removing the formwork does not mean the end of the construction of the MZLF. It is necessary to perform horizontal waterproofing using two layers of rolled roofing material and coat the side surfaces of the foundation with bitumen.
You can use any impregnating and coating materials that prevent moisture penetration. Reliable waterproofing will protect your home from destruction and mold development.
The sinuses on the outer and inner sides of the foundation are filled with sand and a blind area is created that will protect the foundation from rain and melt water. If everything is done correctly, the water will flow along the concrete strip towards the drainage well.
Insulation of the base and blind area
To insulate the base and blind area, penoplex, penofol, liquid polyurethane foam, etc. are used. Any insulation with moisture-proof properties will be suitable, depending on the developer’s budget. The tape is insulated from the inside over the entire surface, except the horizontal one.
What you should know about concrete floors and some insulation methods
Another significant disadvantage of a concrete floor, which can be eliminated by insulating the structure, is that due to the temperature difference between the ground and the first floor room, condensation forms on the surface of the concrete floor. Because of this, the humidity of the living space increases with all the ensuing consequences in the form of dampness, a favorable environment for the development of fungus and mold, and disruption of the microclimatic parameters of the residential building as a whole.
Features of concrete floors
Before moving on to choosing insulation, it is worth finding out about the characteristics of the concrete floor that is to be insulated. Despite the above disadvantages, the following positive qualities of concrete floors can be noted.
It would not be superfluous to note that the surface of a concrete floor can be easily repaired.
Conditions and method of insulating concrete floors
Modern manufacturers offer a wide variety of insulation materials, so the question arises - how to insulate a concrete floor in a private house?
To decide on the choice of insulation, you should take into account several points:
As for the method of installing insulation, there are two fundamentally different methods:
Important! If you choose the method of insulating the floor from the basement side, then at the same time it is necessary to carry out high-quality thermal insulation of the base and foundation.
If the “wet” installation method requires certain skills, then insulating a concrete floor in a private house along joists can be done with your own hands. Roll or slab insulation can be used. Subsequently, this method of insulation involves installing a finishing floor covering on boards or chipboard flooring.
Types of insulation materials
Important! Requires additional waterproofing, since when absorbing moisture it loses its thermal insulation properties.
Important! They are flammable material.
The “wet” method of laying insulation is relevant for rooms with a high degree of humidity - bathrooms and kitchens. The thermal insulation material embedded in the screed will be reliably protected from moisture and will last for a long time. This method is used for installing heated floors.
Rolled and other low-density materials cannot be laid in a screed. It is possible to use basalt wool in high-density slabs, expanded polystyrene or foam. It is possible to use expanded clay - it is a loose, highly porous material that is light in weight.
Insulation with mineral wool
Before covering the concrete floor in a house with fiber insulation, it is necessary to prepare the base - it must be clean and dry. Irregularities are removed and depressions are filled. It is necessary to lay a vapor barrier material on the concrete floor, the joints of which can be connected using tape.
Important! The width of the slabs is selected based on the distance between the logs. The presence of gaps between the insulation and the joists is unacceptable. The height of the slabs is selected according to the height of the logs.
On top of the slabs, another layer of hydro- and vapor barrier is laid to prevent the formation of condensation and damage to the insulation.
The installation of a finishing decorative coating in the form of laminate or linoleum is carried out after installing the subfloor in the form of chipboard panels or boards attached to the joists. These materials will serve as additional thermal insulation.
Insulation from the basement side
The installation of thermal insulation of a concrete floor along joists is always associated with a decrease in the height of the room by the thickness of the insulated floor structure. If a private house has a basement space under all the rooms on the first floor, then insulation can be done from the basement side.
Turnkey construction price
Average market prices for slab reinforced concrete foundations (construction on a turnkey basis) are reflected in the table . The given values are indicative, because the final cost in each specific case must be calculated separately by a specialist.
| Height of the foundation slab, m | Cost of turnkey installation, rub./m3 |
| 0,20 | 4000–4200 |
| 0,25 | 4100–4500 |
| 0,30 | 4400–4800 |
| 0,35 | 4900–5100 |
| 0,40 | 5500–5700 |
Prices for monolithic slabs for foundation construction are presented in the table:
| Plate length, mm | Slab width, mm | Slab height, mm | Slab price, rub. |
| 2010 | 2010 | 200 | 12500 |
| 2010 | 1500 | 200 | 9300 |
| 1500 | 1500 | 200 | 7000 |
| 1900 | 500 | 200 | 2500 |
Polystyrene insulation
This method of insulating a concrete floor is the simplest. Expanded polystyrene insulation is often used in rooms with high humidity, but it is worth considering that this material still absorbs a small amount of moisture. Therefore, waterproofing must be present.
Insulation in the screed
This material has sufficient density to implement this method of installation.
When finishing the resulting base, any material can be used - from laminate to ceramic tiles.
The video in this article will tell you how to insulate a concrete floor in a house:
Insulation in logs
With this method of insulation, the first step is to clean and level the surface of the concrete floor.
Then perform the following sequence of actions:
Foam insulation
Polystyrene foam is lightweight and waterproof. Laying can be done in the same way as polystyrene boards - in a screed or in logs.
Advantages of insulating a slab base
Horizontal insulation of the slab
High-quality insulation of the monolithic foundation slab guarantees the durability of the building and long-term operation without the need for unplanned repair work. Particularly relevant is the insulation of the foundation slab under residential buildings, when it is possible to avoid significant heat loss on the first floors of the house.
Insulation of the foundation slab must be performed for the following reasons:
- Providing increased waterproofing of the foundation.
- Significant reduction in heat loss.
- Saving money on heating a residential building, real heat saving mode.
- Preventing the formation of condensation that can destroy the building structures.
- Improving living comfort.
- Stabilization of temperature in the interior of a residential building in use.
Sprayed materials
Insulation of a concrete floor in a house using sprayed materials must be carried out by professional workers.
The essence of this method is that using special equipment under pressure, insulating porous material is sprayed over the floor surface. The result is a monolithic durable layer of insulation, as a result of the material’s ability to expand.
Important! Leveling the surface and sealing irregularities with this method of insulation is not required, since foamed polystyrene, expanding upon contact with oxygen, penetrates into all the recesses and microcracks of the concrete surface.
The application process is carried out in the following sequence:
Important! Before laying the top covering, you must wait a day, during which time the polyurethane foam will re-expand and finally expand. If this condition is not met, deformation of the floor covering is possible if the foam insulation goes beyond the boundaries of the lag.
At the end of the drying procedure, slabs (a rough panel covering) are attached to the joists, and then the finishing material.
Tape
Floating strip foundations are used for lightweight buildings. That is, in simple words, it is a monolithic closed structure made of reinforced concrete in the form of a strip, which is mounted on a sand and gravel cushion of small thickness. Great for areas with small horizontal differences in elevation. With its help, you can erect buildings on the following soils:
- Loam;
- Clay soil;
- Sandy soil.
The technology for constructing a strip floating foundation is quite simple, but it is for this reason that only small buildings can be built on such a foundation. First, a pit is prepared for a shallow immersion depth, and a cushion is formed on the leveled bottom. Only the pillow must have several layers, and there must be a separate layer of crushed stone.
Crushed stone is used to eliminate local subsidence of the base and is used as a shock absorber. The pillow is moistened for 3 days, while the base is pressed. After the pillow is ready, wooden formwork is performed.
Pouring this type of foundation is done using a stepwise method, especially if there are sudden changes in height.
A floating foundation must be reinforced with metal rods or mesh, and all connecting elements are welded together. In most cases, reinforcement is done on two high-rise tiers, and the lower edge should be at a height of at least 5 cm from the pillow, and the second should be at a height of 5 cm from the upper edge of the horizontal base of the foundation. The foundation must be poured over the entire area at the same time.
Advantages:
- Minimum labor force;
- No special construction knowledge or skills are needed;
- Ideal for the construction of light, small structures;
- Cheap;
- Stable on heaving soils.
Flaws:
- Not used in areas with large elevation differences;
- Cannot be used for the construction of massive concrete and brick buildings.
Insulation with expanded clay and sawdust
Expanded clay granules as insulation can be used both in screeds and when filling the distances between joists. The sequence of actions is carried out as when insulating the floor with fiber insulation.
This is a cheap method of insulation, which does not have sufficient thermal efficiency for high-quality insulation of a concrete floor in a residential area. To improve these qualities, it is necessary to increase the thickness of the material. Therefore, this method of insulation is suitable only for rooms of sufficient height so that logs can be installed, supporting them on brick posts.
The photo shows a method of insulating a floor using expanded clay.
Sawdust is the most accessible and cheapest way to insulate a concrete floor. Sawdust can be used in a screed or separately - in the form of a mixture of sawdust, gypsum water and lime. This mixture is placed in the spaces between the joists on a layer of waterproofing material.
Advantages of slab insulation
Polystyrene foam, polystyrene foam, and polyurethane foam are used as thermal insulation materials. Mineral wool is not suitable due to its low strength and high degree of moisture absorption.
There is a technology for installing a Swedish stove. The main difference is that the concrete structure is built on a layer of heat-saving material, thanks to which the soil under the house does not freeze or heave.
The main advantages of the Swedish stove are:
- the construction of the foundation and the laying of communications are carried out in one technological cycle;
- the heat-saving layer allows you to increase the efficiency of the heated floor;
- installation of the foundation is carried out without the involvement of a large amount of construction equipment.
A drainage system consisting of pipes for draining rain and melt water is provided around the building.
The design of the slab helps to transfer all the loads from the building to the layer of heat-saving material, therefore increased demands are placed on the materials used.
The feasibility of insulating a foundation slab, criteria for choosing insulation, tips for carrying out work
As practice shows, more than 10% of the heat in a house is lost through the foundation, so at the design stage it is necessary to provide high-quality thermal insulation for the base of the structure.
Is it necessary to insulate a monolithic slab foundation, what materials can be used to insulate the slab, what mistakes can be made during the work process and how to avoid them? We will answer these and other questions in the article.
Concreting
During the process of concreting the base, the mortar must be laid in several layers, the optimal thickness of each is about 15 cm. All layers must be carefully leveled and compacted by bayonet.
You can level the top layer using an ordinary smooth wooden strip. In this case, the concrete must be compacted until a wet, shiny layer appears on the surface.
The formwork can be removed already on the fourth or fifth day, but further construction work can only be continued after 1 month, although, according to technologists, the optimal holding time should be 1 year.
Is it worth insulating a monolithic slab base?
To achieve maximum energy efficiency of a structure, it is necessary to implement thermal insulation of the slab foundation both from below and along the perimeter of the structure.
In some cases, you can limit yourself to an insulated floor and basement, but when organizing an exploitable basement, thermal insulation of the base is a prerequisite to ensure a reduction in heat loss and comfortable living in the house.
Opinions for and against
Some practicing builders save money and refuse thermal insulation, justifying this by using concrete with low thermal conductivity or a high base.
However, improving the insulating parameters of the design will simplify and make its operation cheaper. So, insulation of a monolithic foundation slab:
Only these three factors are enough to think about carrying out the work. It should also be noted that with competent engineering design, it is possible to move the dew point beyond the contour of the main part of the building.
As a result, water will not accumulate inside the structure, which means that corrosion processes will not develop and conditions will not be created for the appearance of fungus and mold.
When it is necessary?
The issue of insulating slab foundations should be given special attention to residents of regions with difficult climatic conditions and deeply frozen soil. This zone occupies up to 80% of the entire territory of the Russian Federation.
Without high-quality insulation in the foundation structure, heaving soils at subzero temperatures will increase in volume and rise, violating the integrity of the reinforced concrete slab and causing cracks to appear in the walls of the structure itself.
Advantages and disadvantages
A “floating slab” foundation is another name for a foundation built on problematic soils. The main structural element of the foundation is a reinforced concrete slab, which has a high load-bearing capacity and resistance to extreme mechanical loads.
Also, such a foundation reliably protects the finished structure from the negative effects of groundwater and low temperatures.
Advantages
A floating foundation has a number of advantages, including:
- strength, practicality and durability;
- no shrinkage;
- ability to withstand extreme loads;
- resistance to frost heaving of soil;
- A reinforced concrete slab can act as a floor base in the basement of a building;
- Great for building a bathhouse.
Flaws
The design of a floating foundation is not without significant disadvantages:
- high cost of construction work;
- the need to use specialized equipment and technology;
- labor intensity and duration of construction.
Principles of thermal insulation of a concrete foundation structure
To prevent freezing of the slab foundation, insulation is laid both under the monolith and along the perimeter of the structure . Despite the waterproofness of the materials used, there are seams between the heat insulation boards, so they are attached to a layer of waterproofing material.
The use of mechanical fasteners is not allowed so as not to damage the structure of the heat insulator. Therefore, the slabs are fixed with glue or cement-sand mortar. The seams between prefabricated parts are filled with polyurethane foam or other composition that is suitable for its intended purpose.
If the thickness of the heat insulation slabs is not enough, the material is attached in several layers in a checkerboard pattern to avoid the formation of “cold bridges”. The result should be a seamless surface through which moisture cannot penetrate.
Columnar
A columnar floating load-bearing structure is used for the construction of lightweight structures, provided that the building does not need to be reinforced with supports along the entire perimeter. An alternative could be a load-bearing building structure using screw piles.
It is strictly forbidden to use such a foundation when constructing massive buildings made of brick or concrete. It is ideal for the construction of baths, small sheds with cellars. The design is quite simple and easy to install, and the thickness can be insignificant. In such cases, concrete or brick supports are made above the reinforced concrete base, and the slab is twice the size of the perimeter of the supports. Load-bearing slabs are mounted on the supports, and the slab itself of varying thickness is installed on a sand cushion.
What materials can be used?
Despite the wide selection of thermal insulators (foam plastic, mineral wool, expanded polystyrene, etc.), not all raw materials offered by domestic and foreign manufacturers are suitable for foundations.
When choosing a material for its intended purpose,
it is necessary to take into account the following characteristics:
The selected material must satisfy all of the listed requirements, since the heat insulator during operation is subject to vertical pressure from the structure, as well as loads from the external environment.
Which is better to choose and why?
Among the existing offers on the market, practicing builders choose in most cases extruded polystyrene foam (Penoplex) or polyurethane foam for thermal insulation of the foundation.
Advantages of extruded polystyrene foam:
Another effective material, polyurethane foam, not only has thermal insulation qualities and does not allow moisture to pass through, but also suppresses noise, which is especially important when building near highways, railways and industrial facilities.
Polyurethane foam is sold in aerosol cans , which makes it possible to use it for external insulation of the vertical parts of a reinforced concrete slab.
Laying depth
As already mentioned, this type of base is not buried. This allows you to significantly save on construction, but also without losing quality. The construction process itself is also simplified. In general, cost savings during work are 30-40%.
The recommended depth is 20-25 cm. But do not forget about the need to arrange a crushed stone-sand cushion; it must be at least 40 cm thick, which will ensure the stability of the created structure. But, here a lot depends on the characteristics of the chosen one; if it is shallow, then the depth is increased to 35 cm, so you will get the most optimal characteristics.
How to insulate?
Before carrying out foundation work, an individual developer needs to prepare material, foam for sealing joints, as well as a tool for cutting slabs.
The heat insulation sheets must have the same thickness. When possible, slabs with stepped edges are used to ensure maximum contact of materials with each other. If the gap between the insulation parts exceeds 5 mm, it is sealed with polyurethane foam.
From below
To protect the base of the house from freezing from below, a layer of insulation can be laid in two ways:
In the first case, the bottom of the pit is carefully leveled and covered with geosynthetic material. A cushion made of non-metallic material is placed on top. To do this, sand and crushed stone are poured layer by layer onto geotextiles, moistened and compacted using special equipment.
Overlapping waterproofing material is laid on the pillow, securely fixing the seams with a soldering iron . A layer of heat insulation, usually made of penoplex, is mounted on top. It is convenient to work by joining the slabs using a locking system.
The seams are sealed with polyurethane foam. One of the next technological stages will be to lay the reinforcement cage and utility networks on the horizontal surface of the insulation.
Thermal insulation of a slab foundation can be carried out on top of the slab:
Since penoplex has increased strength, in this case you can do without logs. The slabs are placed on the waterproofing layer with a continuous surface, a substrate is laid on top and a finishing coating is arranged.
Along the perimeter
Thermal insulation of the slab foundation along the perimeter can significantly reduce heat loss in the house . Insulation boards are installed in a vertical position along the inner perimeter of the board formwork.
If a knitted reinforcement frame is used for a monolithic slab, then a layer of waterproofing film is laid to protect the insulation from the liquid components of the concrete solution. When the reinforced frame is assembled by welding, a thin screed of low-grade concrete must be made on top of the waterproofing insulation.
The insulation can also be placed on a finished monolithic slab with already implemented waterproofing . The heat insulator is attached to the surface with glue or through melted bitumen. The means for fixing the materials is applied pointwise, and then the canvas is pressed tightly against the wall.
Thermal insulation of the base begins from below, laying out the parts first in a horizontal row. Each subsequent sheet is attached butt to the previous one.
Changing the position of the heat insulator two minutes after applying the fixing solution is not allowed!
How to build a bathhouse on a “floating” slab?
In the standard version, the arrangement of a floating foundation is very simple - a reinforced concrete monolithic foundation located under the entire area of the building at once. It is made deep on normal soil, and shallow where there is sand underfoot.
How you can build a floating foundation for your bathhouse with your own hands:
Stage I. The entire layer of vegetation is removed from the entire place where the bathhouse will be, plus 1 m for the blind area. The removed layer is transferred to the garden. A pit is dug to the design level. It is better to hire an excavator for this
It is important not to dig, otherwise the foundation may simply burst at the point of digging. This is a very serious mistake
To prevent the edges of the pit from crumbling, it is better to dig them with a slight slope.
Stage II. A layer of crushed stone 10 cm thick is poured, it is laid in several stages, and compacted well (for example, with a log with a handle). Then - a layer of sand that fixes the crushed stone and does not allow it to “walk around”. And its resistance to frost helps the new foundation to resist cold weather.
Stage III. A waterproofing layer is laid - usually a dense, expensive polyethylene film. It is necessary so that moisture does not then seep into the foundation, and also the valuable concrete “milk” does not leak during the pouring of the solution. Then a small layer of footing is poured - M-100.
Stage IV. The formwork is being built. When the foundation is immersed in the ground, the walls of the pit can perform this role, but they also need to be waterproofed. Boards with a width of 25 mm, which are 50-100 mm thicker than the height of the foundation, are well suited for formwork. A control cord is laid along the upper edge of the formwork; only one side of it is fixed in it, while the other with an attached load is lowered on the other side. When pouring the solution, you can remove the cord.
V stage. The reinforcement is laid - this is the most critical stage. Metal rods should protrude from the foundation where the walls are built; this is necessary to achieve a strong connection with the foundation. However, such reinforcement cannot be welded; it can only be tied with soft wire. The rods in the corners are closed in a semicircle, their ends are inserted into the side walls of the foundation, and a solid flexible structure emerges.
Stage VI. At this stage, the base is concreted: the solution is laid in layers up to 15 cm, then carefully leveled and compacted by bayonet.
Concrete must be poured in one step, for which it is better to use a concrete mixer. It is better to use the following recipe: for 1 part cement – 1 part sand and water. Concrete must be compacted until a wet layer appears on the surface. Then take a wooden strip and level everything out.
On the first day, the foundation is wetted every 4-5 hours, then covered with film to prevent cracks from occurring. The next day they are wetted only 3 times, then only in the morning and evening. And when it dries, the formwork is removed, and after a month you can continue building the bathhouse, or even better, after a year.
Basic mistakes and ways to avoid them
Before taking on the design of a slab foundation, at the stage of developing thermal insulation measures, it will be useful for an individual developer to sort out typical mistakes.
Most often, novice builders choose raw materials for thermal insulation of the foundation based on their cost. Taking into account the loads to which the foundation will be subjected during operation, we can identify a number of unsuitable insulation materials for reinforced concrete foundation slabs:
If the soil on the site is not stable and heaving, then the slab is not laid at the level of the freezing point of the ground, as is the case with tapes or piles. This approach will lead to irrational consumption of building materials, and the efficiency of the heat insulator will decrease significantly.
In such a situation, the “floating” foundation technology is chosen, when the slab rises and falls along with the ground, without creating additional loads on the walls of the house.
The choice of insulation thickness is based on the design conditions of construction : the greater the load and the lower the ambient temperature, the denser and thicker the material should be. As a rule, the manufacturer of thermal insulators indicates recommended parameters on the packaging depending on the climatic conditions in the region.
A lot of important and useful information about the construction of a slab foundation is presented in this section.
Conditions influencing the choice of foundation
Construction of a brick strip foundation: a – foundation; b – base; c – blind area; 1 – sand cushion; 2 – brickwork; 3 – backfill; 4 – bitumen coating; 5 – plaster; 6 – waterproofing (roofing material); 7 – facing brick; 8 – adobe masonry.
The device of a floating base is advisable in the following cases:
- loose soil, heaving, lack of dense areas;
- the need to absorb water and retain it for a significant time;
- high pressure of underground groundwater;
- the depth of soil freezing is quite high and poses a threat when constructing a monolithic strip foundation.
The presence of water and soil quality are determined using geodetic instruments or examinations; their range includes technology for their determination, although you can do without expensive research - just look at the neighboring buildings and assess their condition.
The size of the floating foundation is determined by the size of the residential building itself and is added up to 60-80 cm on all sides. The choice in its favor occurs when the soil is not very dense and there is no possibility of using any other. This type of base differs from others in the way it is laid.
Comparison of USP with strip foundation
If you build a frame house, the area of which will be the same, that is, about 200 m², then the building area of such a house will be 8×9 m, or 72 m².
The length of the base of this house will be 8 × 2 + 9 × 2 + 9 = 43 m (only one intermediate wall is needed to support the first floor joists), the width for a two-story frame house will be 33 cm (take 40), the height is the same 20 cm .
- Concrete for the base 43 × 0.4 × 0.2 = 3.44 m³. Cost 11,700 rubles
- The area of the concrete floor (8-1.2) × (9-0.8) is about 50 m², with a thickness of 10 cm you will need about 5 m³ or 17,000 rubles)
- Under the walls: length of external walls 43 m Volume of concrete 43 × 0.2 × 2.5 = 21.5 m³. Cost 73,100 rubles
The total consumption of concrete for the foundation will be about 102,000 rubles.
Reinforcement for the sole and horizontal reinforcement for the walls about 200 kg or 4800 rubles (2 horizontal rods for the sole and 1 rod in the middle of the wall height, and 1 rod at the top of the wall. A total of 4 wall lengths plus 2x9 m.)
Vertical reinforcement No. 16 at a distance of 1 m total length of reinforcement 43 × 2.5 = 108 m 108 m x 1.58 kg = 171 kg or 4100 rubles
The cost of the fittings is 9,000 rubles.
Mesh for screed 100 m² × 250 rub/m² = 25,000 rubles
Gravel 72 m² × 0.1 m = 7 m³ The cost of gravel is about 13,000 rubles
Flooring on wooden beams
- Boards about 2 cubes for 7,000 rubles = 14,000 rubles.
- Subfloor OSB 18 mm tongue and groove about 300 rubles per 1 sq/m 22,000 rubles.
- Insulation 72 × 0.2 × 1800 = 26,000 rubles.
The total cost of the overlap will be approximately 62,000 rubles. (Although this cost does not need to be added to the cost of the foundation, since it relates to the cost of the floor of the first floor and we have already calculated the floor of the basement. But we will still add it up to prove that in this case the basement is cheaper than the USP.)
The cost of materials for the foundation of a frame house, together with the basement floor and the floor of the first floor, will be 241,400 rubles, or almost two times cheaper than an insulated shallow foundation, which is the USHP. I don’t know how one can deny obvious facts so as not to understand the advantage of building a frame house with a basement. Of course, you need to spend money on a staircase and decoration if you want to turn this room into a living space. There is no doubt that you will have to call an excavator to dig a pit, but you should not think that it will be cheaper to dig by hand. It may be necessary to remove the soil, although it can be used on the site, for example, to create an alpine slide. You will also need to waterproof the basement walls from the outside, but if you use insulation, it will not cost too much; special films for waterproofing are now sold, which are relatively inexpensive and do not require special skills and tools.
If the house has a basement, then on the main floor there is no need for a boiler room, no need for a laundry room, no need for various storage rooms, and the rooms can be smaller in size, because there will be no need to store a bunch of seasonal things in them that are needed once a year. Consequently, maintaining cleanliness and order in living quarters will require less time, and you can spend it on relaxation and entertainment.
Why do Americans, Canadians and Swedes manage to save on the foundation by building an impractical slab? Because they don't have Tajiks! It's a joke, but there is truth in it, the truth is that their construction workers receive normal wages, the minimum of which is regulated by the state and on which taxes are paid. Therefore, if you add the salary of the excavator operator, drivers and concrete workers, then the cost of construction increases significantly compared to the cost of materials. Of course, digging a hole 50 cm deep is cheaper than 150 cm, building a low wall is also cheaper, but when a pipe under this foundation bursts, then repairs will be much more expensive than just calling a plumber.
Strengthening and repair
If construction technology is violated, the foundation sags and becomes covered with cracks. If the deformations are not so significant and can be eliminated without the soil settling, the tape can be strengthened. Reinforcement is also carried out if an extension is planned.
Algorithm of actions:
- make a trench around the perimeter of the house;
- clean the surface from dirt;
- drill holes for metal rods.
- they hammer in reinforcement to connect the old foundation to the new one.
- install a reinforced belt.
- secure the formwork.
- concrete is poured.
- remove the formwork and let the concrete cure.
- make waterproofing and blind area.
The load is redistributed, subsidence and destruction of the house stops. Repair of areas is carried out according to the same algorithm. If the foundation of a wooden house is completely destroyed, it is raised using jacks. You must first remove things and furniture from the house. After restoration of the foundation, the house is lowered.
There is detailed information about repairing and strengthening the strip foundation here and here, a separate article about the features of reconstructing the foundation under a wooden house is here.

