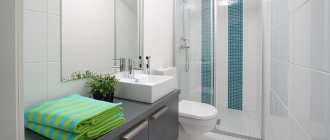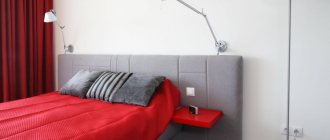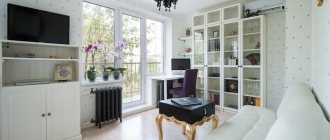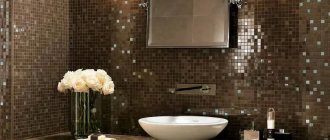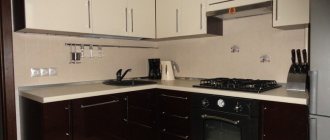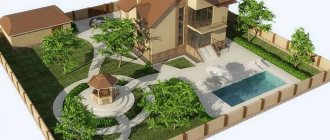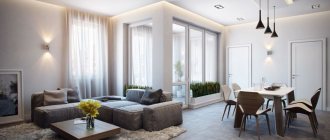Loft
Another modern stylistic solution, adapted for small apartments and houses. Suitable for studio type layouts only. Proper zoning will help even a non-standard shower fit right into the room if you approach planning issues correctly.
Country
Combines simplicity and comfort. The main goal of this style is comfort in every detail, from the softness and location of the sofa to the level of lighting in each zone. The correct storage system will allow you to maintain the attractiveness of the interior and find each item its place.
Eco
Natural materials and colors will look calm, harmonious and appropriate in a room with such an area. The predominant materials are wood, stone, and clay, which in themselves create comfort. Fresh flowers will perfectly dilute the atmosphere and fill the room with air and light.
Art Deco
One of the most complex interiors for small housing. A characteristic feature of the style is the use of contrasts between two color palettes. It can be not only white and black, but also burgundy and blue, black and gray, etc. It is important to get a design consultation in advance to find the right balance and create the perfect picture.
Zoning and room layout
Before you start renovating your bedroom, you need to think through all the details of its layout. This depends on the number of people who will be in the room and the functions performed. In a studio apartment, the bedroom can simultaneously serve as a nursery, living room or dining room.
Beige, brown and white in the bedroom
At an early stage of interior planning, it is recommended to think about zoning the room. Of course, there should be an area for sleeping and relaxing. If the apartment is small, you can allocate a work area in this room along the window. You will need a couple of square meters to set a nice table, but then you will have a small office. It can be enclosed with a screen or curtain.
Bedroom in hunting style
The bedroom should have space for a wardrobe. This will create space in the room for storing clothes and bedding. You can place a tall mirror next to the closet, separating this area with a screen.
You can divide a room into zones using curtains, plasterboard partitions, screens or cabinets
If there are niches in the bedroom, you should definitely use them. Even a small meter niche can be turned into an excellent dressing room. Place shelves, hanging rods and install folding doors or roller shutters. You can do the renovation of a modern bedroom with a dressing room yourself and at no additional cost.
Bright bedroom in pastel colors
If there is a baby in the family, then it is necessary to make a place in the room for his crib. It should be in the warmest place, where there are no drafts, next to the parent's bed.
Minimalist beige and brown bedroom
Design options
By generally accepted standards, this is a large kitchen. It can be arranged so that there is enough space for all the elements. There are quite a lot of location options. Here are some of them.
Kitchen design 16 sq. m. can be:
Linear. Everything lines up in one line. Looks beautiful when combined with other options. Occupies one wall. The only inconvenience is the movement during cooking mainly in two directions.
Parallel. The stove and sink and work areas are located on two walls, respectively. This option is good for a rectangular kitchen, but not for a square one.
In the shape of the letter T. For those who like a large dining area. Two walls are involved. The rest of the space is free.
The letter P. Extra movements are completely eliminated. All the necessary items are located on three walls.
"Island". All furniture is in the center. Easy access to any item plus an interesting visual effect.
"Peninsula". Contact of one end with the wall. You can integrate equipment in different ways and model a bar counter. Despite the feeling of less space, this option allows you to furnish the kitchen more efficiently than an island.
Types of dressing room in the bedroom interior
Choosing the type of dressing room that will fit perfectly into the bedroom is now not difficult, given that the number of offers is huge. Depending on the characteristics of the bedroom, you can choose large storage space or a compact room containing only the essentials.
The types of dressing rooms differ in their individual characteristics, which must be studied before choosing:
- Linear, similar to a wardrobe, made on one of the blank walls of the bedroom. These are the back and side walls. The door to the dressing room from the bedroom is chosen by the owner himself, depending on his preferences. This could be a fixed sliding door combined with a plasterboard wall or a door that takes up the entire length created, a frame with curtains.
Important! It is necessary to install additional lighting inside, sufficient for full use of the dressing room. - Open, that is, the space is not separated from the main room by partitions or doors. Such wardrobes are organized in bedrooms in a modern style. But it must be remembered that maintaining impeccable order in the interior is the main criterion on which the appearance of the entire room depends.
- A wall-mounted model consisting of several shelves and hooks mounted on a wood paneled wall. The door does not require such a design; it can easily be replaced with a curtain.
- The corner configuration is ideal for rooms in which one of the corners is empty. This design solution is in no way inferior to the first; inside you can also organize places to store things and divide them in the ways described above. The photo shows a successful design for a corner dressing room in the bedroom.
Bedroom finishing features
If you decide to decorate your bedroom yourself, remember a few simple principles:
- the design should be in calm colors;
- do not clutter the space with unnecessary furniture;
- zone the space.
- use only natural materials;
- use techniques to visually expand the room;
Yellow accents in a white and beige bedroom
The location of the zones depends on how many functions the room performs. Depending on this, the bedroom can be divided into zones using screens, plasterboard partitions, niches made of paper, wood or plastic.
White, green and black colors in the bedroom interior
If the room has a balcony, even if it is narrow and small, it can be attached or turned into a dressing room. Or you can turn it into a study or recreation area. In order for the balcony to become part of the bedroom, it must be insulated and decorated in the same style as the room.
Classic white and brown bedroom
Finishing materials, fittings, furniture and fabrics should be only natural. Even if you are doing a budget renovation, give preference to wood, natural stone, wallpaper, cotton and linen. The walls of the house must breathe, so with regular ventilation mold and mildew will not appear here.
Brown and white bedroom
The bedroom should be decorated in soothing colors. The following colors calm and relax a person:
- beige;
- blue;
- brown.
- green;
- blue;
White and purple bedroom with emerald curtains
Use these colors and their shades, but don't forget about accents. An interior without bright spots turns out boring and faceless. Use black, red, turquoise, pink colors. A few touches and the interior will be transformed.
Cozy white and gray bedroom
Technical equipment
When creating the interior of a modern dressing room, you should take care of additional technical equipment. As a rule, there are no windows at the installation site of such structures, so artificial lighting is a necessity. Obviously, one light bulb will not be enough. Maximum light is needed to choose outfits, try them on, and look in the mirror.
The main lighting should be supplemented with auxiliary elements. For these purposes, you can use mirrors with built-in lighting, clothespins and powerful lamps in some “strategic” places. Functional and decorative light sources are also very popular. Spotlights around the perimeter will look stylish and modern. They are also placed in niches and on shelves.
It is recommended to equip the dressing room with additional ventilation. Do not neglect this advice, as with high humidity, clothes and shoes will acquire an unpleasant musty smell that will be difficult to tolerate.
video instructions on how to make it yourself, interior features, design, photos
Every woman dreams of a beautiful, comfortable and comfortably furnished bedroom, and if there is also a dressing room, then such a room will not come at a price, because such projects have a lot of advantages. That is why, more and more often, owners of private houses and apartments are wondering whether it is possible to make a dressing room in the bedroom with their own hands, and what to do if the room is small?
Indeed, thanks to the abundance of various modern building materials, it is now quite easy to equip such a room even in a small area. The main thing is to approach this dilemma competently, having studied all the existing nuances in advance. So, next we will take a closer look at what advantages such rooms have, what they are, and how to make a dressing room in a bedroom of 18 square meters, fitting it harmoniously into the interior?
Photo of a small dressing room located in the corner of the room.
The benefits of storage compartments and what they are
Advantages
Storage box in a niche in a small room.
As you know, the bedroom is often the part of the house where a person changes clothes, irons things, puts away bed linen and linen, so, as a rule, it can be very difficult to create perfect order in your room.
And here a dressing room in the bedroom can come to the rescue, because with proper use you can store not only outer and home clothes, shoes, towels and bed linen, but also an iron, steamer, ironing board and other similar household utensils.
Someone might think, why do you need a bedroom with a dressing room if you can buy a ready-made wardrobe in the store? Firstly, in comparison with it, such a compartment is much more functional and easier to use, since the approach area is much smaller, all things are visible at once, and there is also an area for changing clothes.
Secondly, a dressing room in a small bedroom, oddly enough, helps to save useful space, since it allows you to rationally use any space of its complexity, which cannot be said about wardrobes, which simply cannot be installed in some places. For example, in a small room you can even use a corner part, but a wardrobe will definitely not fit there.
The photo shows how a corner dressing room in the bedroom allows you to save useful space (great for small bedrooms).
In addition, by dividing the storage area, for example, with sliding mirror panels, you can visually enlarge the room. There are also many other design techniques that allow you to decorate your bedroom in a special way using a wardrobe niche.
The photo shows a room where the glove box is located behind a mirror screen.
An important advantage of such premises is that they store things better, and this is already a proven fact. In short, there are practically no downsides to such a room.
What are dressing rooms and what are they like?
Rack for arranging a dressing room.
In short, dressing rooms are sections fenced off from the main room, equipped with thoughtful shelves with various compartments, which are located along one or two walls. They do not take up much space, but at the same time have very good capacity. Such designs use basket modules, drawers or rods to store various things.
Note: These rooms can be corner, rectangular, semicircular, or square. Their configuration will directly depend on the area of the bedroom itself and its design, since such a room must exactly repeat the style of the main room.
For example, a rack, either stationary or on wheels, may have a separate section for the trouser section, mesh shelves for knitting, or staples for ties. In addition, the racks can reach the very ceiling, which allows you to make the most efficient use of wall space.
Classic shelving arrangement.
It’s convenient to reach things above with your own hands using a special lift. The price of such devices, by the way, is quite cheap, and they can be purchased without any problems in a specialized store.
Please note that moths may infest these compartments, as this is a poorly ventilated space, so when storing there, be sure to use cedar inserts with a resin scent, which are excellent at repelling these insects.
In addition, a well-equipped dressing room must have mirrors. Also, if the space allows, it would not hurt to equip it with a folding ironing board, a makeup table and a small soft bench for changing clothes or other essentials.
An example of arranging a glove compartment.
In such a room, special attention is paid to lighting, since with good lighting the colors of the clothes will not be distorted, which will allow you to assess the condition of the item. In addition, the makeup will be done with high quality and the desired object will be easily found.
As for fences, when deciding how to build a dressing room in the bedroom, you should pay attention to sliding or folding doors. You can also separate this area from the bathroom with a regular curtain or, if desired, leave it in sight.
Combining the kitchen with the entire apartment
Apartment with kitchen 16 sq. m. can be connected to a room (one or more). If the kitchen has a gas stove, then you must obtain permission from the relevant authorities. The electric stove allows this modification. The required redevelopment must be carried out in accordance with the law. Load-bearing partitions cannot be demolished.
The trend towards unification has existed for about thirty years. It is reinforced by the desire of families to spend time together cooking, eating, watching TV, and receiving guests.
An ideal option when the kitchen and the adjacent room (one or two) are located closer to the exit. Then you can get into the public area, bypassing the nursery and bedroom. If desired, you can combine the corridor with the living room, expanding the kitchen space.
Location rules
You should think about the design of a bedroom with a dressing room in advance, for which a competent project is drawn up. It is permissible to do it yourself, for which a lot of photos are posted. A specific project is selected, to which the apartment owner makes additional changes. It is often impossible to carry out all the steps on your own, and photo design does not help either, and at the same time it is advisable that a dressing room in a small bedroom be created by professionals.
The first stage of the project is choosing a location for the dressing room in the bedroom. To do this, select one of the options:
- along the wall with a window - dividing the space next to the window is considered a good solution. It is optimal to build a small niche structure. A dressing table is installed next to the window, making it possible not only to try on clothes, but also to comb your hair, paint, or perform other actions that require a mirror and high-quality lighting.
- corner option - the structure occupies a free corner of the room. Most often it is closed with swing or sliding doors. This design looks great in any room and works well in the corner at the head of the bed. A suitable option for a square or non-standard room;
- along a long empty wall - this option is suitable for a large room. The partition will be created from plasterboard or plywood, after which it will be covered with any pre-selected finishing material. It is important to pay attention to proper lighting, since there will be no natural light in a separate space;
Along the wall with a window
Along the wall
Corner
Most often the rooms are quite large, so the bedroom is 18 square meters. Bedrooms of 18 square meters are considered easy to renovate, since you can allocate a lot of space for a compartment with things. If this space is organized correctly, it can be effectively used not only for storing clothes and shoes, but it will also be possible to place various suitcases and bags, a sewing machine and other household items that are used quite rarely.
How to place a kitchen-living room on 16 squares
The correct placement of working and living areas determines the convenience of the future arrangement of the apartment.
It is important to remember that redevelopment must be carried out in accordance with all legal rules. Failure to comply with the rules can lead to dire consequences that affect not only the owners of the apartment, but also the residents of the entire building.
To avoid trouble, it is important to study the rules that allow or prohibit various actions.
Rules for combining space
- Kitchen areas cannot be located above living spaces;
- You cannot expand the space by adding a bath and toilet;
- You cannot combine two zones if the combined kitchen is gasified.
There are many more rules. Applying for a permit is a task that takes quite a lot of time and takes a lot of effort.
Dressing room in the bedroom - classic and modern ideas
The style of the wardrobe will most likely determine the character of the room, that is, the bedroom or the entire house. No matter which storage option or method you choose, it's worth taking care of.
Classic
Classic interiors love bright colors, in which case a white cabinet would be the ideal solution. The specificity of this space eliminates the hassle of quickly smudging white surfaces, so we can confidently bet on what you like best. White walls, colorful rugs, an ornate ottoman, floor-to-ceiling mirrors, and a vanity with cosmetics and jewelry are all essential elements of a classic walk-in closet design.
Modern dressing room
Fashionable and modern interiors require a different approach. Besides the obvious and most important features, take care of the details using the latest solutions. First of all, think about the materials you want to choose for your wardrobe. It can be exotic wood, concrete or plastic.
A chrome lamp or XXL sculpture against a brick wall can look great! Make sure you also pay attention to the lighting. A suspended ceiling and spotlights highlight the character of this private space.
Boho
If you want to give your wardrobe a rustic or rustic feel, first make sure you're in the right mood. You will get it by using a long pile rug. Warm wood tones and light walls also work well with this style. For additional equipment, hang a Brazilian hammock chair.
Sources
- https://mblx.ru/razdevalka/24-garderobnaya-v-spalne.html
- https://mebel-expert.info/garderobnaya-komnata-svoimi-rukami/
- https://mebel-designing.ru/2020/01/26/%D0%B3%D0%B0%D1%80%D0%B4%D0%B5%D1%80%D0%BE%D0%B1%D0 %BD%D0%B0%D1%8F-%D0%B2-%D1%81%D0%BF%D0%B0%D0%BB%D1%8C%D0%BD%D0%B5-%D0%BF% D1%80%D0%B0%D0%BA%D1%82%D0%B8%D1%87%D0%BD%D1%8B%D0%B5-%D1%80%D0%B5%D1%88/
- https://banya10.ru/dizajn-i-remont/garderobnaya-v-komnate-18-kv-m.html
- https://mebel-sovet.ru/garderobnaya/10-komnaty-malenkih-razmerov
Kitchen space design
Kitchen space – aesthetics, versatility, practicality. Any kitchen project 16 sq. m. should be compiled taking into account the most common errors:
- Do not create a spatial perimeter between the sink, stove and refrigerator of less than three meters. The ideal option is seven meters.
- Avoid being “cluttered” with unnecessary items. Provide storage space for only essential kitchen utensils. Use as vertical a surface as possible.
- There should not be enough space for the cooking process. An “island” or bar counter will help solve the problem.
- Presence of unlit areas. It's not so much about beauty as it is about safety. Every work area must be illuminated.
- Using only wallpaper or paint will turn the kitchen into a deplorable state after a while. A tile “apron” is required.
- Refusal of exhaust hood. In a kitchen of this size, a good hood will eliminate unwanted odors and harmful toxins.
- The presence of incorrect island dimensions. For convenient movement and cooking, you need to think through all possible options and choose the optimal way to place items.
- Wrong approach to disposal. A modern container will correct this shortcoming.
- Excessive following of fashion. It is better to pay tribute to practicality and reliability.
- Refusal to view photographs and design services. Neither one nor the other is superfluous.
