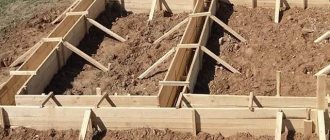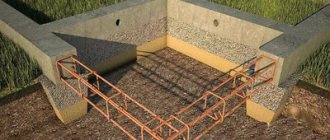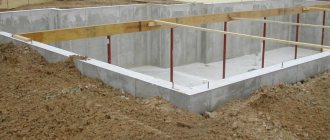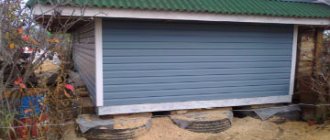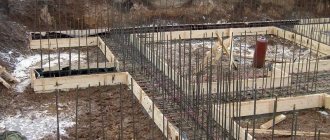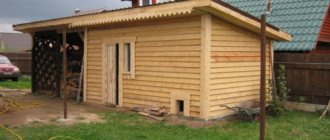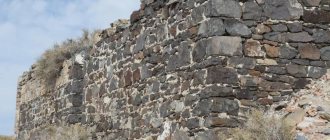A house without a foundation would seem like an absurd idea. After all, the foundation for a house is one of the most important parts of the structure. It performs a very important function, distributing the load of the constructed dwelling evenly onto the ground. The concrete foundation in the form in which it is used now appeared about two centuries ago.
Consequently, our ancestors somehow managed without it. How to build a house without a foundation nowadays? In any case, you cannot do without special soil preparation. Let's take a look at some alternatives to concrete load-bearing structures.
House without concrete foundation
The modern way of building houses involves the use of a variety of building parts, which have a direct impact on the quality of the building. One of these construction parts is considered to be the foundation for the building. However, concrete consistency was not used before centuries ago. Why then, today most people ask questions: is it possible to construct a house without a foundation or not?
The first thing you need to understand is why a foundation for a building is required. The main requirement of a concrete foundation is to withstand the enormous load of a heavy house. It ends up on the ground due to the bulky elements of the building's construction. This means that almost any flat plane will be a suitable option. This role can be performed by reliable waterproofing. The second important purpose of the foundation is resistance to deformation under the influence of soil heaving. This function can be well performed by an elastic layer of any kind. It will reliably dampen any soil vibrations.
The third function of the foundation is ventilation of the lower level of the building. Otherwise, you can safely discard it by resorting to the help of specialized solutions. By treating the first crowns of a wooden structure, this ensures reliable protection of the wooden material from rotting. In this regard, you can safely build a house without a foundation by replacing the usual concrete foundation with a flat and solid platform. In functionality, such a house will compete with classical types of construction.
How does groundwater level affect quality indicators?
The groundwater level is the main indicator in choosing a foundation category. If it were not for the presence of salts and chemical elements in groundwater, its effect on the fundamental basis would not be a significant indicator. The main danger when constructing buildings on wet soils is the difficulty of laying a cushion.
In such areas it does not perform its function and can cause a loss of density of the fill base. When working with such areas, it is necessary to additionally install a drainage system and ensure drainage of groundwater. To determine the level on your own, you should:
- Dig a hole up to 3 meters deep. It is advisable to do this in advance, before starting work. The ideal option is to prepare the pit in the fall.
- The pit must be protected from seasonal precipitation by covering it until spring.
- In the spring, you can assess the level of the problem (water may appear, or the pit will be completely dry).
An alternative to the foundation of a house
In order to construct a house without a foundation, it is necessary to replace the concrete foundation with an alternative one. For this you can use ordinary car tires. At the time of mounting the tires, timber is laid on some of them for strapping. This type of material is the most affordable, and such a base serves for a long time.
Having laid the car tires on the site around the perimeter of the future house, it is necessary to partially fill them with sand of any fraction. After which the filled sand is moistened and compacted, then the procedure is repeated. The stages are carried out until half the tire is filled.
Then you need to pour medium-sized crushed stone. The result will be identical in characteristics to an ordinary concrete base. The base, constructed from car tires, has the following advantages:
- Good shock-absorbing characteristics, due to this there is good protection against heaving in the ground
- The ecology of the structure is preserved
- A building with a typical foundation has good stability. Based on the large number of positive reviews from people who once used this type of foundation, we can conclude that distortions of load-bearing walls do not occur.
- The material is accessible to any buyer, unlike a concrete structure.
- It is possible to construct a foundation of this type without extensive experience in the construction industry.
Foundation consisting of boulders
Installation of such a foundation is considered cheap only in construction in mountainous areas where rock elements, that is, boulders, can be found. Stages of constructing a rock foundation:
- The first step is to carry out marking work on the surface of the soil located at the construction site
- Boulders should be sorted by size, after which they should be stacked close to the construction site. Large stones should be placed in a separate pile, as they will be useful in the final arrangement.
- Installation work should begin with preparatory work, that is, with digging ditches. The largest boulders will be deposited at its bottom. Natural stones must be fastened together, otherwise the foundation will not work. For this purpose, a cement mortar or clay with medium sand is most often used.
- The frame beams of the structure are installed on top of large stones.
Upon completion of the installation work, a full-fledged base is obtained that is in no way inferior to the traditional version. Its characteristics exceed those of a concrete foundation in terms of strength and durability. During the period of soil heaving, the structure of the house is not subject to deformation, since the large weight of the stones dampens any manipulation.
Concrete blocks instead of a base
Blocks made from concrete are used as the basis for a building in several ways:
- Concrete blocks are installed in places of load-bearing walls, covering the entire length with indentations into the span. They are also installed around the perimeter of the building, that is, as with the usual laying of the base. The resulting joints must be laid using a solution made from a cement consistency. Before installation begins, trenches or holes should be dug. After this, a layer of sand cushion and a small amount of crushed stone is poured into them. Having finished laying the layer, it is necessary to compact it thoroughly. Roofing material must be laid on top. Only after this are concrete blocks installed.
- The hollow concrete block is laid in two rows. With their help, the supports are folded into a pair of concrete blocks. Installation is carried out at the corners of the building and along the perimeter of load-bearing walls. In another method, concrete masonry is installed with a height of 2 rows. One layer of roofing material is laid on top.
The first installation option is more expensive than the second because installation will require the help of a crane. The second method is considered more accessible and easier to install. Both options require a waterproofing process, for example: you can treat with bitumen and hide the flaws with finishing.
Screw base
Nowadays, the majority of people want to make a country house on their own, and choose wood for this. The fact is that this natural material used in construction is environmentally friendly. It is warm in winter, but not hot in summer. The cost of such construction is quite high, and you should not forget about the foundation on which the wooden house will be built. The cost, for example: a strip foundation is high, and there is a lot of earthwork. There are many disadvantages to the standard method of building a foundation, especially in winter. After laying the concrete foundation, it is necessary to wait time for shrinkage. Otherwise, the structure of a wooden structure installed on concrete will be subject to deformation.
Therefore, one of the simple and affordable base options will be a screw design. By using screw piles, construction time and the cost of the entire construction are reduced. This type of foundation has many advantages.
- Durability of the structure as a whole
- Structural strength
- Cheap installation
- Time to work is reduced
- Good ventilation, thanks to which there is no need to additionally treat the lower rims with chemicals
- Does not negatively affect the environment
- This base is easy to install
- Does not require a perfectly flat site for building a house.
Screw-type bases are the newest technology available today. It is widely used in the construction industry. The supporting screw pile consists of steel and also has blades on the edge. They are necessary for better screwing into the ground, which greatly simplifies the work process. This type of base can be used on soils with any characteristics.
Preparatory work
Preparation for work requires a preliminary calculation of the cost of purchasing materials and tools. The preparatory work algorithm itself is simple. It includes:
- Site marking. It is important to focus on the prepared project, which indicates all the dimensions of the facility under construction. It is best to use pegs on which you can stretch the fishing line.
- Production of formwork. The formwork follows the shape of the upcoming pour. Builders offer different formwork options. For the foundation, you can independently prepare panels of the required size and secure them for structural integrity. The formwork should be 5-15cm larger than the pouring dimensions.
- Preparing a trench where the lower part of the base will be poured. To solve the issue of insulation, it is worth using sheet insulation.
- Preparing the sand bed. Sand should be poured onto the bottom of the pillow. The height of the pillow must be at least 10cm. It is better to make the pillow more than 15 cm, which will protect the structure from deformation and shrinkage.
- Making a reinforced belt into which the concrete base will be poured.
- Pouring and drying. It is worth noting that concrete dries quite quickly. However, it reaches the necessary strength and stability after 3-4 weeks. For this period of time, it is worth preparing and purchasing materials.
Foundation on the ground and in a pit
It is worth noting that all load-bearing structures of solid soil range from twelve to fifteen kilograms per square centimeter, which makes it possible for a flat platform to support the structure without laying out a strip foundation and piles. If you already have a layer of waterproofing installed, then the beams can be safely laid on the ground. In order to build a foundation, you first need to dig a pit; its depth should be approximately twenty-five centimeters. After the preparatory work, it is filled with clay, it is advisable to compact it with each layer in order to obtain a hard crust, which is what will withstand the structure. In order to equip the heap, you should install plank formwork over the entire area of the site, its bottom height should reach and be thirty centimeters higher than the pit. Before proceeding directly to the construction process of the structure itself, it is worth laying a layer of waterproofing; the materials for this can be roofing felt. Next, sprinkle the heap with a layer of insulation; in this case, expanded clay can be recommended. Based on the work done, we can say that such a foundation will perfectly support the weight of the building, while the bedding made of expanded clay will act as a shield, which will help protect against heaving. And the layers of roofing felt will work as waterproofing.
The created foundation structure on the pit is similar to the foundation of a structure laid on clay soil. Their entire distinctive difference lies in the fact that the clay was replaced with a mixture consisting of sand and gravel. The first step in the work is to dig a pit one meter deep. You should also dig drainage trenches on the sides of it. All this is done in order to divert groundwater from the foundation and thereby create an obstacle to soil swelling. After this, the pit is filled with medium-sized crushed stone, thus obtaining a foundation whose characteristics can be compared with a concrete slab. Also, its free-flowing qualities will level the surface of the base. Drainage trenches should be filled with the same soil. Already at the last stage of work, the surface is covered with a small layer of concrete mixture in order to hide the voids, and then the waterproofing is installed.
Key selection indicators
When choosing the appropriate category of foundation for a house, it is important to take into account a number of mandatory factors. The selection criteria are:
- Dimensions of the structure being built. To make the calculations correctly, you should first draw up a project. This takes into account the total load of the house on the foundation, the quality and type of building materials used.
- Analysis of the site itself where it is planned to build a house. It is important to take into account the quality and composition of the soil. When choosing the type of wooden house, the depth of freezing and occurrence of groundwater is important.
Soil is the dominant indicator. It determines the most practical type of foundation for the construction of a residential structure. It does not matter how the site will be used: seasonally or all year round.
Foundation on dense soil
Without a doubt, it is no longer a secret that you can do without laying a foundation. Because the bearing capacity of the soil is twelve kilograms per square centimeter. Based on these numbers, it can be seen that the site will easily support the weight of any frame structure. If at the same time you prepare layers of heat and waterproofing, then the load-bearing beams can be laid on the ground itself.
Stages of formation of the earthen base:
- To begin with, it is worth digging a buried pit of twenty-five centimeters. This should be below the fertile layer. Next, we level the bottom of the pit until it is parallel to the ground surface.
- The next stage will be the installation of plank formwork over the entire area of the building, which will subsequently be considered the basis of the heap. A layer of clay is also placed on the bottom; the size should be about thirty centimeters.
- After some time, the clay hardens and becomes ready to accept and support the weight of the building. Before installing the frame, you should put roofing felt on the wall, and you should also take care of thermal insulation. Therefore, it is worth putting a moisture-resistant material, for example: expanded clay, this is what needs to be poured into the heap box.
The entire weight of the structure rests on the shoulders of the clay surface; in this case, expanded clay protects against heaving and freezing, and also serves as thermal insulation for the building. Since there are cracks in the expanded clay backfill, thanks to them, there is free circulation of air flow in the underground room.
Features of an independent structure
The construction of any building requires compliance with construction technology and knowledge of the nuances of the construction business. If you want to build a country house, you can choose one of the options:
- Involve specialists, decide on your wishes and delegate to a professional company to carry out the entire construction process or its individual stages.
- Independently engage in the preparation and construction of elements of the facility.
In this case, preliminary calculations should be carried out, care should be taken to prepare the project, and purchase building materials. When constructing the foundation for the walls, it is best to use foundation formwork. With its help, the filling has an even structure and forms a single surface.
Is it possible to build a house without a foundation?
Are there types of houses that can be built without a foundation?
One of the main requirements for building a house without a foundation is the presence of solid and non-flowing soil. Of course, in some cases this requirement can be neglected, but then the technology for building a house will be much more complicated.
There are a lot of options for building a house without a foundation, here are just some of the existing ones:
The frame is a relatively lightweight structure. A lot of houses have been built around the world using this technology. When building a house using frame technology, it is necessary to provide additional reinforcement of the structure, however, despite this, the work will still cost less than a classic foundation.
A very interesting solution is a foundation made from car tires. In this case, a pit no more than 40 cm deep is dug, a sand cushion about 20 cm thick and a gravel layer about 20 cm thick are laid on the bottom. Tires are laid on the gravel and then covered with sifted wet sand. A structure erected on such an alternative foundation should be small in size, but can last about 50 years.
This type of alternative foundation is used in areas with rocky soil and in mountainous areas. Houses built on boulders are quite stable; a stone foundation has a number of advantages of a conventional, classic foundation. This is a very cheap option for the foundation, since you don’t have to buy the material at all. Large stones are installed in the corners, as well as along the longest walls. Ventilation openings are provided, they are mounted from boards and covered with soil. Houses with such a foundation can last for many years, and the foundation itself does not lose any strength or rot.
There are houses that are built directly on the ground. To do this, it is necessary to make some preparations, namely, remove a small layer of earth, compact and lay a layer of clay on the bottom, it will perform the task of waterproofing. The frame itself is installed directly on the clay.
- brickwork instead of foundation
There is an option to make brickwork instead of a foundation. It is enough to make masonry from high-quality bricks. In fact, columns are erected that perform a load-bearing function.
Therefore, in answer to your question, we can confidently answer “Yes, building a house without a foundation is possible.” But how long such a house will last will depend on the type of soil and the quality of the work performed during the construction of such a house.
In individual housing construction, the foundation, as the independent foundation of a house, became widespread in the 60s of the last century. Previously, wooden houses were placed on the ground, on a leveled area. Rarely did they deepen one or three bottom rows into the ground.
As a rule, larch or oak was used for the lower rows of the log house. The number of lower rows of the log house, which, in fact, were the foundation in our view, depended on the financial capabilities of the owner of the household. If funds allowed, the cutting of the “foundation” could be about 2 m high, which made it possible to use the “ground floor”, for example, as utility rooms for household needs. In Irkutsk, Krasnoyarsk, Tomsk there are still old wooden houses, where the “ground floor” was previously used by the owners for trading (there were shops or taverns there).
Today there is technology for building houses from a variety of frame sandwiches. They can be safely placed on a well-prepared, waterproofed site without a foundation. Of course, there are nuances (freezing zone, embankment technology, wind erosion), but in principle, even in northern latitudes, houses are built without a foundation. An important condition is that the lower part of such a house must have reliable protection against freezing.
In our modern world, everything is possible, even building a house without a foundation. Or rather, a rational replacement for the foundation that will last a very long time. There are several ways. The first is to put houses on bricks. In principle, such a structure can take a long time to build, the main thing is to install it on a flat surface so that the bricks do not begin to move over time. The second method is a clay foundation. To do this, you need to dig a 20 cm pit and fill it with clay; it is advisable to compact the clay. A dense crust is formed that will support your house. The third method is a foundation made of tires. To begin with, a pit of 0.4 m is prepared. Then a layer of sand of about 20 cm is poured. Next, you need to fill in 10 cm of gravel. We lay tires on top along the entire perimeter. The inside of the tires must be covered with wet sand. You will get a good foundation that will last a long time!
Our fourth part of the city is located in the old floodplain of the river. This is mainly the so-called “old town”. There are houses that are even a century and a half old! So most of this place is swampy soil. When the seasons change “winter/summer”, any buried post looks like it was installed by a not sober owner. It is generally useless to align fences in a line - they will still become “drunk” in a couple of years. So even on such soils they managed to build two-story houses.
But the whole point is that these houses do not have a foundation at all, in the usual sense - concrete or brick. The houses are on rafts.
In such soil it is useless to look for hard rocks; after the turf part there is clay immediately, and after it, at a depth of 5-10 meters, there is permafrost (they tried to drill wells for water - they freeze even in summer), so they do this.
Remove the turf layer down to the clay. A raft of larch up to 50 centimeters thick in diameter is built on it. The larch must be well dried (matured for up to five years). After this, the logs are sawed in half, charred (burnt) and laid in layers at the bottom, one to one. And a log house is already placed on it, a pair of lower crowns of which are also made of larch, only not burnt.
And on such rafts, houses “walk” for soil in winter and summer, and nothing breaks. The stove is also placed on a raft. There are no underground spaces in such houses, for obvious reasons, and water comes out into any hole.
There are houses, already built later, in which the rafts were not made so solid. They simply laid the same blocks under the corners of the house, and the house “floated” on them. But such houses, as a rule, are not plastered, and the walls are simply planed and painted, because the logs even move a little in the grooves and the plaster will simply crack.
Soil block base
Blocks made from soil have been used for construction for a very long time. Nowadays, many builders also often use a similar method. In order to make a block from soil, you first need to make a mold. A certain amount of soil is placed in it, which is compacted as much as possible. Many people wonder whether it is necessary to insulate the foundation of a house without a basement? Of course, it is necessary, since the cold will begin to enter the house through the weakest points.
After this, you need to remove the mold and let the block dry completely. To make the base you will need several blocks. They need to be laid along the entire perimeter of the future structure. And on top of these soil blocks you need to install a frame structure.
Why do you need a foundation?
At the very beginning, it is necessary to understand the purpose of the foundation; this will help determine the properties of the analogue of this part of the housing structure.
So, the foundation is needed:
- Firstly, to equalize the load projected onto the ground by the building. That is, any perfectly flat area will work no worse than a cast grillage.
- Secondly, to cut off moisture from the basement floor. This function can be achieved using reliable waterproofing.
- Thirdly, to level out heaving deformation. This role can be performed by any elastic layer that dampens soil vibrations. In addition, the soil under the house can simply be insulated, preventing both soil freezing and subsequent deformation of soil heaving.
- Fourthly, for ventilation of the basement of the building. This function can be completely discarded by impregnating the lower blocks and crowns with a solution that protects the building material from rotting.
As a result, building a house without a foundation involves replacing a cast, pile or slab foundation with a perfectly flat, waterproofed and insulated platform.
In terms of functionality, such a solution can compete with the classical foundation.
How to build a house without a foundation: a review of alternative technologies
In the previous paragraph, we figured out the functionality of the base of the house. In addition, we identified the requirements for an alternative foundation option. And now we are ready to offer our readers an overview of alternative solutions.
Tire foundation
The construction of such a foundation is carried out according to a very simple scheme, namely:
- First, a pit no more than 40 centimeters deep is opened at the construction site.
- Next, a sand cushion (20 centimeters thick) and a gravel layer (10-20 centimeters thick) are laid at the bottom of the pit.
- Regular car tires are laid on gravel. Moreover, the installation is carried out from the corners, in rows, filling not only the contour of the base, but also the inside of such a “foundation”
- After installation is completed, sifted, wet sand is poured into the inside of the tires and into the space between adjacent tires.
As a result, after filling all the internal “sins” of such a base, the frame of a prefabricated house or change house, or garage is mounted on it.
Moreover, such a frame house without a foundation, based essentially on tires, will last for at least half a century. After all, the sand and gravel cushion partially dampens the deformation of soil heaving.
And a layer of sand-reinforced tires works both as a damper, leveling the load, and as a waterproofing agent, retaining moisture. Well, the ventilation of the basement is ensured by the natural circulation of air blown through the cracks between the tires.
Boulder foundation
The construction of such a foundation is economically justified only in mountainous areas where ownerless rock fragments - boulders - are found.
Well, the foundation itself on boulders is built according to the following scheme:
- The contours of the future foundation are drawn on the surface of the construction site.
- Boulders are collected and sorted by size and stored near the construction site. Moreover, the largest stones are stored separately - they will be used to arrange the contours of the base.
- The process of assembling the foundation begins with digging a trench, at the bottom of which the largest boulders are placed. The next layers are formed from smaller stones. Natural stone masonry is secured with concrete or sand-clay filling.
- The beams of the structure's frame are laid on top of the largest stones, immersed in the ground in pre-marked places.
As a result, by assembling a tape from boulders fastened with cement or soil, you can obtain a foundation whose performance characteristics are comparable to those of a concrete monolith. Moreover, the heaving deformation is dampened by the heavy weight of large boulders, and the grillage is laid out from stones of smaller dimensions, poured into a pre-arranged pile . Ventilation of the base occurs through cracks in the masonry, and such a foundation does not need waterproofing - rocks conduct water very poorly and in mountainous areas they practically do not practice separate waterproofing of the foundation.
Foundation on dense soil
Is it possible to do without a foundation on dense soil? Of course! After all, the bearing capacity of dense soils is 12-15 kg/cm2. That is, the leveled area will support the weight of the frame structure even without a “layer” in the form of a concrete strip or pile. And if you take care of the waterproofing and thermal insulation of the construction site in advance, then the supporting beams of the frame can be laid directly on the ground.
The process of “assembling” an earthen foundation is as follows:
- A pit is opened along the perimeter of the base, buried 25-25 centimeters into the soil (below the fertile layer). Moreover, the bottom of the pit is leveled to complete parallelism with the ground plane.
- Next, the perimeter of the pit is surrounded by plank formwork (the basis of the future fill) and a 30-centimeter layer of clay is unloaded onto the bottom.
- Having compacted, the clay forms a dense crust, ready to take on the weight of the house structure. Well, before installing the frame of the building, the clay is covered with rolls of roofing material and insulated with moisture-resistant material, for example, expanded clay, which is poured into the heap box.
The weight of the building is transferred to the flat surface of the clay “slab”, expanded clay bedding or slab heat insulator that prevents freezing of the soil protects against heaving deformation, and waterproofing is provided by roofing material. Air circulation in the underground is ensured by the free flow of air currents through the cracks in the expanded clay bedding.
Foundation on a pit
The foundation on a pit is built on almost the same principle as an earthen foundation on a clay cushion. Only instead of clay, in this case a special sand-gravel mixture is used, which has even greater load-bearing capacity.
The process of constructing a foundation pit is as follows:
- A pit about 100 centimeters deep is dug in the soil of the construction site. Moreover, drainage trenches buried downhill are immediately removed from the pit. They will help reduce soil moisture and partially neutralize soil heaving deformation.
- After constructing the trenches and the main excavation, a meter-long layer of medium-fraction crushed stone is poured onto the bottom of the pit. Such a backfill will work better than any concrete slab, and the loose nature of the building material will make it possible to level the upper surface of such a “foundation.” Drainage trenches are filled with drainage soil.
- Finally, waterproofing is rolled out over the crushed stone layer and a slab of lean concrete is poured, filling the voids between large fragments of brick or crushed stone.
The lower beams of the building frame are mounted on such a slab after the final hardening of the mortar. Waterproofing of the frame is ensured by a roofing material layer and a groundwater removal (drainage) system. Thermal insulation (expanded clay) is added between the joists of the basement floor. And a meter-thick layer of heavy crushed stone protects against heaving deformation.
Houses without foundation
The construction of buildings requires the presence of a foundation, a base that is responsible for the stability and fixation of load-bearing supports. Errors made when designing sites lead to deformation of wall partitions and ceilings, collapse, and constant costs for repairs and reconstruction. Today, the construction technology market is dominated by frame houses, which can be built directly on the ground.
Equipping a foundation is an expensive procedure. Before starting site preparation, it is important to conduct geological research, establish the presence and nature of groundwater, and determine the type of soil. Not every territory is suitable for pile or strip foundations. This is due to the financial costs of preparatory work.
Houses without foundation
- it's practical. Most often, the base is an embankment consisting of sand, crushed stone and cement. This helps to create a kind of podium that protects the cottage from movement and soil changes, from floods and other vagaries of bad weather. Preparing the embankment is much easier. In addition, this does not require any research or the involvement of expensive specialists.
Among the advantages of houses without a foundation are:
- Minimum costs. The cost of constructing such a cottage is several times less than a brick or reinforced concrete one, for which the foundation is a prerequisite for safety. Therefore, everyone can afford such mansions.
- Construction in any season. You can build houses without a foundation both in summer and in winter. Temperature conditions do not matter. The embankment is easy to build on an area cleared of snow and ice.
- Reliable flood protection. A properly prepared base is invulnerable to water flow. The embankment raises the building above the ground and thereby prevents flooding of the basement. In addition, most often the ground floor in frame cottages is not meant at all.
- Variety of layouts. Houses without a foundation are an ideal option for those who want to get a cottage that is unlike others. Mansions can be built in any area. This may be an area remote from water or a coastal zone. The absence of a complex foundation structure eliminates restrictions in terms of the area and shape of premises and the location of load-bearing supports.
- Speed of construction. Preparing the foundation is a lengthy process that often takes several weeks. In the future, you will have to spend time waiting for the shrinkage that occurs with both tape and pile platforms.
What should a developer consider?
Construction with your own hands is an important and responsible moment. You need to understand that country houses are not built for one year. Most summer residents prefer to spend a lot of time outside the city, and some even move here for permanent residence. To this end, it is worth carefully preparing for the preparatory work and landscaping of the summer cottage.
If you do not have certain skills, you can use the opinion of specialists. When building the base for a house, it is important to take into account the following factors:
- Location of the site and climate characteristics in the region of residence. To obtain information, it is worth conducting your own research on the presence of groundwater. A good option would be to talk to your neighbors, taking into account their advice and recommendations.
- Preliminary preparation of the project also eliminates a number of problems that may arise during the process of pouring and choosing the type of base.
- The number of storeys of the house and its load on the built foundation.
- Compliance with the timing that is optimal for complete drying of the potting mass.
- Preparation of reinforcement and purchase of high-quality concrete.
- Digging a trench.
- Correctness of calculations.
- Compliance with the requirements for the construction of structures on summer cottages, legal registration of all stages in order to avoid financial costs and problems with inspection authorities. An illegal building requires financial expenses and a waste of time.
Why frame houses?
Frame technology is a long-lasting trend in Europe and America. The costs of preparing buildings are minimal. This is much more profitable than buying an apartment in the city. Frame technology is adapted to climate change, which means it is optimally suited for the changeable Russian climate. Turnkey frame houses can be built during the winter frost season and within a few months you will have a building fully equipped for living.
The key advantage of frames is proper weight distribution. Regardless of the number of rooms, the weight load on the supports is distributed harmoniously. That is why there is no need to build a massive foundation, spend money on purchasing reinforced concrete blocks and renting special equipment for digging a pit. Even an ordinary embankment, which consists of sand, crushed stone and cement, can fix and hold reinforcement and metal supports.
What designs of houses without a foundation exist?
You can get information about what types of frame houses there are, projects, photos and prices of these sites on the website of professional construction organizations. A competent company offers both a set of ready-made templates and layouts, and also works on individual orders. This is important when a building is being erected in a limited area, where it is necessary to fit a large number of rooms, but at the same time, correctly fit the structure into the composition of the garden plot.
A cottage without a foundation is much easier to modernize. We are talking about extensions in the form of verandas and gazebos. Thanks to this, you can continue the embankment or build a regular platform, which will not put an additional load on the foundation supports. This helps to create unusual solutions and implement bold architectural ideas.
When creating projects for houses without a foundation, special attention is paid to the engineering system. In such a situation, water and sewer lines are either taken outside or isolated directly under the house. This prevents serious repair costs in the event of a break or deformation of sewer pipes, which also speaks in favor of building frame houses without a foundation.
Summarizing
There is a widespread belief among novice developers that this type of foundation, such as a monolithic reinforced concrete slab, is a universal foundation suitable for most types of soil. It should be remembered that two, even neighboring areas, may have different types of soil. There is also a possibility of a “water lens”, soils with weak bearing capacity, and subsidence foundations occurring in your area. Therefore, you cannot choose a foundation based on the principle “this is how your neighbor built it.”
The foundation is developed strictly for a specific house project. There is no universal or standard type of foundation that is equally suitable for different houses and types of soil. Each case should be considered on an individual basis.
In the section: “Foundations”, all types and types of foundations for a house are collected. After studying the topic: strip foundation design algorithm, you will understand how this type of foundation is calculated. Here is the most complete calculation of the structure of the USHP foundation, and here is a story about how to build an aerated concrete house on a TISE foundation.
This article contains all the information on the construction of formwork for the foundation, and from this article you will learn how to build a cellar with a high groundwater level.
Also watch the video, which explains in detail what a box slab foundation is. And this video shows the main nuances of concreting and laying a foundation at subzero temperatures.
