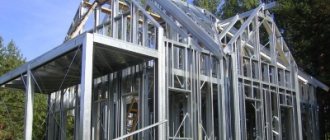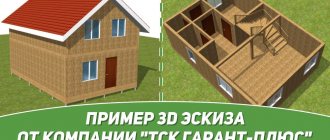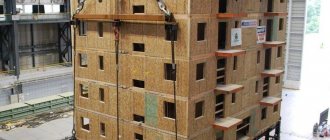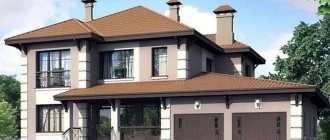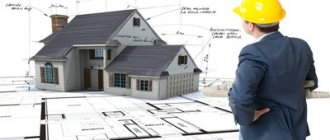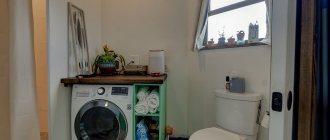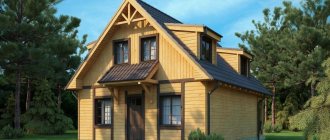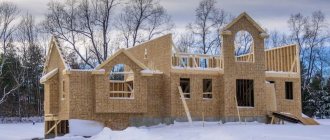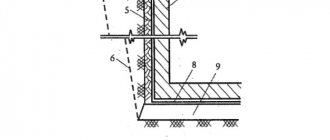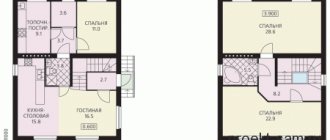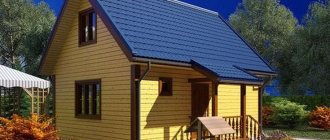Two-story residential building 7.2 x 11 m.
A classic two-story house with plan dimensions of -7.2m x 11m. Total area - 186 sq.m. A building with a gable roof with a slope of 30°. On the ground floor there is a living room, a guest bedroom, a kitchen, a bathroom, a storage room, a garage and a boiler room. On the second floor there are 3 bedrooms and a bathroom. There is a second exit from the kitchen through the boiler room. Small garage 17.6 sq.m. only for machine installation.
– dwg(acad2007) – 4.8Mb (reih.zip)
What is a water protection zone
The most important document with which owners of land plots on the banks of reservoirs should check their actions is the Water Code of the Russian Federation. In particular, it determines the ownership of water bodies. According to the Water Code,
Only a pond inside the site can be private. Streams, lakes and rivers cannot be private.
Territories adjacent to the boundaries of reservoirs are water protection zones. They have established a special regime of economic activity. Within the boundaries of these water protection zones, coastal protective strips are established, on which even more stringent restrictions are introduced. Inside the coastal protective strips there are also public coastal strips.
Sky Walker74
The water protection zone, like a nesting doll, includes three zones with different restrictions in each of these zones.
Let's imagine that we are leaving a body of water to our own area on the shore. The first thing we cross is the coastline, which marks the boundary of the body of water. The coastline stretches from it (in most cases 20 meters, in some - 5 meters).
- 20 meters - for all reservoirs, except for canals and streams with a length from source to mouth of less than 10 km;
- 5 meters – for canals and short rivers and streams (less than 10 km from source to mouth).
The coastal strip cannot be privatized, it is for public use. The width of the coastal protective strip depends on the slope of the coast
- For reverse or zero slope – 30 meters;
- For a slope of up to three degrees – 30 meters;
- For a slope of more than three degrees - 50 meters.
When purchasing a plot of land on the shore of a reservoir, pay attention to the topography of the shore!
Projects of two economical small houses
First house - Dimensions of the house in plan -9 x 9 m. Total area 102 sq.m.
Second house - The dimensions of the house in plan are 7 x 10 m. The total area of the house is 150 sq.m. The house is located on a slope.
– dwg(acad2007) 1.46Mb (2 ekonomproekta.zip)
Planning solutions
Next we move on to planning decisions.
This is what our areas of the house looked like and, taking them into account, we make the layout of the house, in which it is necessary to mark the main interior items on a scale: kitchen, furniture, recreation areas, the largest possible beds in the bedrooms. This is how the layout turned out. Any planning solution must be checked by motion vectors. You should always remember this, from the first minute you start drawing partitions. Vectors are a study of your future movements around the house. This helps to understand where there will be uncomfortable places and what needs to be corrected. Everything is fine in our layout, since we initially thoughtfully zoned the house. The only thing is that the kitchen is shown zoned here, because an electric stove is planned there; in the case of a gas stove, a door from the kitchen is needed. Checking the vectors must be done for the entrance group, as well as for all the main rooms of the house. After the wall layout is ready, you have placed the main interior items, checked everything with motion vectors, you can raise the walls, and think about the location of doors and windows. As for doors, we designate doorways in real scale. This is important so that it doesn’t turn out later that, for example, you cannot actually place the door you need, since in the planning solution you marked them not to scale. When placing doorways, it is important to consider the opening of the door. This is the key to comfort and safety. Doorways, indicated by arrows, do not need to be filled with doors; they are simply made with openings without doors or neat arches. As for the placement of windows, at this stage of the initial sketch you need to decide on the basic location, size of the windows, and their number. It’s good if there are no more than 3 of them on the facade: full-size, enlarged and reduced windows. The common wardrobe, which is located near the bathtub with access to the bedroom area, has only internal walls, so for this room we must install internal glazing on a common wall with the kitchen. This is a simple and effective solution for bringing natural light into your pantry. Any private home should have enough such premises. They allow you, after finishing, not to spoil the rooms with cabinets. Plus, walk-in closets and pantries are cheaper than buying and installing cabinets. This house layout has 2 bathrooms. node: one small, the other full. We've decided on the layout, now we're working on the roof. Since the house is relatively small in a built-up area, we can make the usual gable roof, or a hip roof, or a flat roof.
Cottage "Malinovka"
Project for the Malinovka recreation center. Dimensions in plan - 14.4 x 11.3 m. On the ground floor there is an entrance hall, a hall, a kitchen-dining room, a furnace room, a bathroom, a garage for two cars. On the second floor there are four bedrooms, a wardrobe, a linen room, a bathroom, and an open balcony. The project includes floor plans, roof plan, floor plans, ventilation ducts, roof components, terrace.
– dwg 41.72 Mb (11_14for visitors.zip; loaded with an album of heating diagrams for cottages)
Building a house near a pond - what difficulties may arise?
This kind of proximity to water can “flow out” sideways in the spring.
Therefore, it is important to carefully weigh everything and resort to the services of professionals so that you can confidently talk about your home as a “fortress”. First of all, the actual choice of a building site should be made when the groundwater level is at its maximum in a given area. It is worth finding out how often such “peaks” of water spills occur. In addition, it is necessary to take into account the requirements of the Water Code, which determines the size of the water protection zone. You can build your own house near the river only if an easement is issued for the use of this site. Such a water protection zone can reach 200 meters, while the future owner does not have the right to determine “his” fragment of the river, or to build a fence near the shore that would prevent direct access to the water.
Directly when creating a house project on the river bank, it is necessary to take into account many factors, including:
- increased air humidity;
- close level of groundwater;
- the likelihood of flooding during spring river floods.
All these points influence the choice of foundation, technology for building a house near a pond, and materials for construction.
Often such coastal areas have an uneven surface in the form of a slope towards the coastal line. This can not only complicate the site preparation process, but also affect the type of foundation for the building. But it is worth noting that it is precisely these terrain properties (a large slope) that are quite attractive, because the house will be protected from seasonal floods, being located on a hill.
House "South Wind"
Only facades and plans of a house intended for construction in the southern regions. Original layout in two intersecting planes with terraces, balconies and a winter garden. Dimensions in plan: 11.4 x 12 m without winter garden. First level - living room, fireplace, kitchen, winter garden; second level - children's room, two bedrooms; third level - office, billiard room.
- dwg 3.7 Mb (114?120.zip)
How to register a floating house for its intended use
To obtain a document confirming ownership, you must contact the local administration. In addition, an agreement will be drawn up in the name of the owner for the use of the reservoir for recreational purposes. This document is drawn up for 20 years.
Every year the owner will be forced to pay a transport tax and undergo a technical inspection upon request. This is done for the safety of those living on the houseboat.
On a note! For mobile residential buildings, separate conditions apply. They are issued permission to stop at river ports and reservoirs for a certain period of time.
Individual residential building Irkutsk 2010
A very functional and relatively small project with plan dimensions of 12.3 x 10.36 m. The area of the 1st floor is 101.8 sq.m. the area of the second floor is 60.4 sq.m., the area of the attic floor is 64.6 sq.m. The project includes floor plans, facades, sections, roof plan, floor explication, specification of openings, partition plans, ventilation shafts, rafter system, interior decoration, balconies, terraces, drainage. 50 sheets.
– pdf 8.3Mb (AS.zip)
How do projects of villas and mansions differ from ordinary houses?
The construction of a simple house and the construction of a villa or mansion are practically the same in technology. Design documentation for a mansion, in turn, is more complex and, accordingly, more expensive.
Features of the construction of a country mansion
Towers and high-rise parts of a mansion are calculated by the designer for the load-bearing capacity of individual elements and parts of the house. If necessary, the calculation can be performed in specialized design programs.
The appearance of the external facade of a mansion may have a brighter and richer finish, depending on the overall design style. Thanks to modern technologies that make it possible to decorate the façade of a building with polyurethane elements, the architectural decoration of a mansion is not difficult at all. In each individual case, the cost and finishing option are considered individually.
The cost of building a private villa depends, first of all, on the architecture and area of the house, as well as the prices of the construction company. During design, after completing a preliminary design of the home, the future owner can order the creation of an estimate of the full cost of the house from the selected materials. This is necessary to make adjustments to the project, if necessary.
In most cases, the process of constructing the building frame lasts about one season, and the exterior and interior finishing is completed the following year. This process depends, first of all, on construction financing, the number of workers, and the need for construction deadlines set by the customer.
Construction of an elite luxury villa
Country house – Chalet
Construction area – 246.0 m2. Construction volume – 1630 m3. Usable area – 283.3 m2 (including canopy and veranda). Living area – 118.1 m2.
On the 1st floor there are load-bearing walls and monolithic reinforced concrete floors. In the attic floor there is a log house. Monolithic deep strip foundations. There is no basement. The ceilings on the 1st floor are monolithic reinforced concrete; there are no ceilings on the attic floor. The roof is a wooden rafter structure made of timber with sheathing along the purlins.
– dwg 4.58Mb (chale.zip)
How to build a house close to water
First, let's look at how to build near a lake on a flat surface. If the coast is flat, then the construction process is practically no different from the construction of buildings on ordinary sites. Among the highlights:
- Soil type.
- The degree of flooding of the territory.
- Soil freezing.
- Groundwater level.
In such a situation, spring floods of the reservoir must be taken into account. It’s a good idea to check with your neighbors how efficiently the drainage system works. The construction of the foundation takes into account the following points:
- When constructing a frame building, to build a house near a reservoir on a flat area, you can use a columnar or strip foundation.
- If the frame of the house will be made of brick, concrete or stone, then you need to choose a monolithic base.
- If the construction of a two-story structure is planned, the only possible solutions are a foundation on screw or driven piles.
To finally determine the feasibility of construction, it is necessary to conduct research on the ground. The sole cannot be laid below the groundwater level and the soil freezing level. For such situations, a shallow strip foundation, as well as a monolithic foundation, are suitable.
Features of arranging a pile foundation
The foundation on screwed piles requires a special technology. In the case of a columnar base, you need to prepare pits with slopes and formwork. To do this, wells with a pre-known diameter are drilled and reinforcement bars are installed. Next, concrete work is carried out.
The number of piles can be determined taking into account the expected loads. At the next stage, pipes are prepared from roofing felt with a diameter corresponding to the well in the ground. In length, the pipes must be 300 millimeters longer than the holes.
Professional builders focus on the presence of water in the holes for pipes. If the water level exceeds a quarter of the hole, then before pouring concrete, you need to pump out excess moisture. Installation of pipes is necessary to build a stable, durable foundation. The concrete solution must have so-called milk. In the absence of pipes, the liquid is quickly absorbed into the soil, as a result of which maximum strength cannot be achieved. Also, if the soil freezes strongly, then the walls of the piles may become deformed during heaving. In such a situation, the pipe additionally protects them.
To create a reinforced frame, it is enough to use three rods, fastened with transverse rods (500 millimeter increments). The grillages and other pillars must be securely connected to each other. In case of heaving soil, the grillage is placed so that it hangs above the ground at a height of about 150 millimeters. After installing the frame, the concrete mixture is poured in layers (during the pouring process, the concrete is alternately compacted with a vibrator).
Individual residential building K-103ZH
Architectural studio G.B. Sokolova, St. Petersburg 2005 Construction area - 83.86 sq.m. Total area 196.47 sq.m. Facades, plans, sections. Rafter and roof plans. Vent. channels, stairs, lintel plans, joinery. Foundation plans (monolith). Floor plans. Porch. Water supply and sewerage project. Heating and ventilation project. Electrical supply project.
The project is very beneficial for construction on the territory of Belarus in connection with Decree No. 639
– pdf 4.7 Mb (cottedg_9x11_k103.zip)
How many meters from the water can you build a house and how to find out the boundaries of the water protection zone
Before building a house near the water, you need to find out whether there is a water protection zone on the site. This is indicated by special signs that are installed throughout such zones. Tasty and interesting places for development will definitely have such signs. They are established by the territorial basin water departments of the Federal Water Resources Agency. Each bank has its own website, where you can find information on how to approve construction near a reservoir.
The site of the reservoir can be found in the State Water Register. Even if the body of water is tiny and has not yet been included in the registry, rest assured that it will eventually happen.
The width of the water protection zone depends on the length of the reservoir: up to 10 km (50 m), from 10 to 50 km (100 m), more than 50 km (200 m).
To select a contractor who is ready to provide professional assistance in preparing documents on a land plot and a house construction project, we recommend using the company search in the Building Companion catalog. In the contractor’s profile, you can view reviews, portfolios, and request an estimate of the cost of the work. Get advice from specialists on preparation for construction »
Features of construction near the river
The geological situation on the site plays a decisive role in selecting a foundation for a residential building. Without detailed research, it is impossible to achieve the right decisions, which can lead to incorrect tactics and further destruction of the house.
InnovaStroy specialists will do all the necessary work, carefully study the land plot (topography, climate, determine the level of groundwater). Based on the data obtained, design and construction will be carried out.
The construction of a house on the river bank must be done at the maximum elevation. And as additional protection for the structure, it is necessary to erect elements that prevent the movement of water along the path from the reservoir. These can also be those that have a decorative function (retaining walls, etc.). The type of soil in the area near the river also plays an important role. Often in such an area the composition of the soil is heterogeneous; soil layers may not be located in a certain sequence, but rather chaotically. Here “what the river washed up” lingers.
Even if you are not tied specifically to any particular area, we can say that the foundation in the form of driven piles evokes the greatest confidence. It becomes a reliable support for the house, regardless of the processes occurring in the soil (subsidence, heaving, changes in water level). Such a base is fixed quite deeply (the supports are placed in the ground until the most stable and dense layer is found), is resistant to moisture, and is more difficult to move than a monolithic slab.
The use of a pile foundation in Moscow eliminates the need to level the surface before construction, which would cost not only a lot of effort, but also time and money. Of course, building on such a foundation sets certain limits regarding design solutions: it is impossible to build heavy brick, monolithic houses with several floors. But in this case, you shouldn’t stop at wood either, because high humidity can deteriorate the performance of a house near a river.
