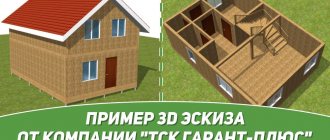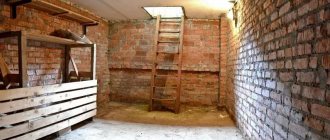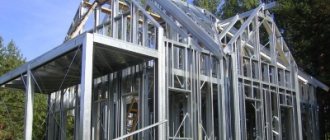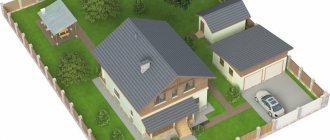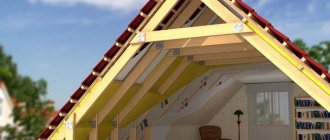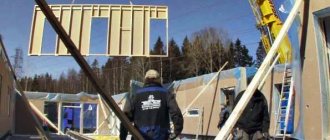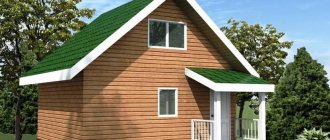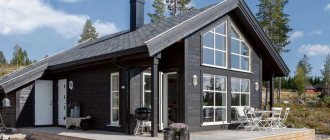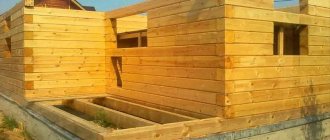Severity of style, originality, functionality at the same time
Due to natural conservatism, each of us tries not to stand out, we are afraid of being branded as a black sheep.
This applies to construction and architectural claims. And at the same time, would anyone refuse to erect an unusual, beautiful and functional structure, near which people would slow down, amazed at the boldness of the forms and the severity of the taste? Numerous construction forums are replete with questions from uninitiated beginners and detailed discussions from experienced gurus about the new round of frame construction fashion for six- and octagonal houses that came from Norway. Surprisingly, the optionality of such an obtuse-angled structure turns out to be higher than the usual parallelepiped.
But changing the geometry of the interface between walls and the rafter system will require greater professionalism and responsibility of the developer or hired team. However, the game is worth the candle; more technically complex log buildings of worship are still pleasing to the eye to this day. The apparent airiness of the fortress and temple octahedra deceives the eye - visually they are much smaller than in reality.
CONTENT
- 1. History
- 2 Orson Squire Fowler 2.1 Advantages of the Octagon Plan
- 2.2 Design principles
- 2.3 Construction of Masswall
- 2.4 Fowler's Folly
- 4.1 Plan geometry
- 6.1 History
Order a project
For the construction of a tetrahedral frame house, the project is desirable, for an octagonal one it is mandatory. The most serious difficulties will arise with the roof and rafter system. Depending on the building area, you will either have to support the rafters only on load-bearing walls, or additionally build a multifunctional support center that will also support the interfloor floors.
Availability of specifications and working drawings of complex interfaces will help to avoid unnecessary errors and waste of materials.
Designers often offer a three-dimensional image of an object - do not refuse this service. Provided that the proportions are respected, your house, instead of being heavy, will have the ease of floating above the landscape. The volume conceals the tendency upward, towards the center of the hipped roof. Sometimes an accurate scale sketch is enough.
Foundation
A columnar foundation with the obligatory addition of a gravel-sand mixture to the base is preferable. With an advantageous high base, which allows you to overcome the natural squatness, it becomes possible to make the cover of the base from lightweight materials, and use polystyrene foam from the inside as insulation.
Additionally, we are purchasing a semi-basement floor, which can be used as a warm garage, workshop and as utility rooms for other purposes. Additional support under the geometric center is desirable even with a small floor area - in order to avoid sagging of the lower frame.
What difficulties await you with insulation?
Regardless of the design features, the construction stages of a conventional frame house are completely preserved. The fundamental difference is in the geometric component. First of all, this concerns insulation. With traditional mineral wool you won't have any headaches. There will be a lot of cutting and joining. Floors are the most difficult area. The radial divergence of the joists and rafters will incredibly complicate the uniform filling of the insulator. Walls tapering inward will add their own problems.
Wall frame
The vertical posts of an octagonal frame house are the end of the fan-shaped divergence of the rays.
Each pair will have to be covered with separate upper and lower overlay elements with an angular cut according to the template. Since the support lies only on half of the rack, it is possible to reinforce the unit with steel corners no more than 50 mm wide, so as not to create a through cold bridge. The alignment of the racks of both floors is strictly observed. For a one-story building, the minimum size of supporting frame posts is allowed 38x145 mm. (Without taking into account climatic zoning, only strength characteristics.) For a two-story house they increase to 48x198.
Recommendations
- ^ a b
"National Register Information System".
National Register of Historic Places
. National Park Service. July 9, 2010 - ^ a b
"List of National Historic Landmarks by State" (PDF).
Consolidated List of National Historic Landmarks
. National Park Service. November 2007. Retrieved 2009-09-04. - ^ a b c
McCue, George (1976).
The Octagon: The History of the Famous Washington Residence, Its Great Years, Decline and Restoration
. Washington, DC: American Institute of Architects Foundation. OCLC 3332033. - ^ a b
"The Octagon" by George McCue (American Institute of Architects Foundation, Washington, DC, 1976), pp. 3-4,9,11,23,25,42,44–45,47,60–65, 68. - Brochure "The Octagon - A Brief Description and History" (American Institute of Architects). Quoted by: (a) Glenn Brown, architect, secretary of the American Institute of Architects.
- Roberta Love Tayloe, Return to Powhatan - Growing Up in Old Virginia (1985), pp. 6-12,19. FHL # 975.525 H2t.
- "The Octagon" by George McCue (American Institute of Architects Foundation, Washington, DC, 1976), pp. 3-4,9,11,23,25,42,44–45,47,60–65,68
- Benjamin Ogle Tylo. "In memoriam: Benjamin Ogle Tylo." Sherman and company. Magazine citation required | log = (help)
- Haas, Irwin (1991). Historic Homes of American Presidents
(2nd ed.). North Chelmsford, MA: Courier Dover Publications. ISBN 0-486-26751-2. - Moore, Virginia (1979). Madison: A Biography
. New York: McGraw-Hill. ISBN 0-07-042903-0. - Belinsky, Stefan. "Kilian K. Van Rensselaer." nysm.nysed.gov
. New York State Museum. Retrieved February 6, 2022. - Van Rensselaer, Maunsell (1888). Annals of the Van Rensselaers in the United States, especially as they relate to the family of Killian C. Van Rensselaer. New York: Albany, C. Van Benthuizen and Sons. paragraph 78.
- W. Brown Morton III (February 8, 1971). "National Register of Historic Places - Nomination: Octagon/Colonel John Tayloe House" (pdf). National Park Service. Magazine citation required | magazine = (help) and Accompanying three photographs, exterior and interior, 1971 and undated.
(32 KB) - ^ a b
"HOUSE OF THE OCTAGON".
Fodors WASHINGTON, DC ATTRACTIONS
. fodors.com. November 2007. Retrieved 2015-09-04. - Solomon, Mary Jane; Ruben, Barbard; and Aloisi, Rebecca. Guide to Washington, D.C.
7th ed.
Guilford, Conn.: Globe Pequot, 2007. ISBN 0-7627-4410-3; Roos, Frank John. Letters on Early American Architecture: An annotated list of books and articles on architecture built before 1860 in the eastern half of the United States.
Columbus, OH: Ohio State University Press, 1943;
"Ghosts in the Heart of Washington." Washington Post.
October 24, 2008 - ^ a b
Floyd, Randall.
In the realm of ghosts and ghosts.
Augusta, GA: Harbor House, 2002. ISBN 1-891799-06-1 - Hauck, Dennis. Haunted Places: A National Guide.
2nd ed. New York: Penguin Group, 2002. ISBN 0-14-200234-8 - “Old sights of the capital that few people know about.” New York Times.
January 4, 1891 - Lockwood, Mary Smith. Historic Homes in Washington: Its Famous Men and Women.
New York: Belford Company, 1889. - Governor, Marian. As I Remember: Memoirs of American Society in the Nineteenth Century.
New York: D. Appleton and Company, 1911. - Klemmer, Mary. Ten Years in Washington: Life and Scenes in the Nation's Capital Through the Eyes of a Woman.
Cincinnati: Queen City Publishing Company, 1874. - Lowndes, Marion (1941). Ghosts That Still Walk: America's Real Ghosts
. New York: Alfred A. Knopf. ISBN 1258775808. - Whitman, William B. Washington, DC.
Off the beaten track: A guide to unique places. 4th ed. Guilford, Conn.: Globe Pequot, 2007. ISBN 0-7627-4217-8 - Apkarian-Russell, Pamela. Washington's Haunted Past: America's Capital Ghosts.
Charleston, SC: History Press, 2006. ISBN 1-59629-181-8 - Courts, Frank (1992). "A Quiet" Legacy: Virginia's Tayloe." Historical Journal of the Northern Neck of Virginia
. Montross, VA: 4851–4865. - "Tailoi's Mansion" Unknown
. Washington, D.C., June 12, 1892. - Evelyn, Douglas E.; Dixon, Paul; and Ackerman, S.J. On This Spot: Pinpointing the Past in Washington, D.C.
3rd ed. ed. Dulles, VA: Capital Books, 2008. ISBN 1-933102-70-5 - Alexander, John. "Ghosts: Washington's Most Famous Ghost Stories" . Washington, DC: Washington Books, 1975. ISBN 0915168073
- Brooks, Mary Kunslor (October 5, 1912). "Washington Mystery House" Philadelphia Evening Telegram
. Philadelphia, Pennsylvania. - Sherwood, John (23 August 1965). "Ghosts of the Octagonal House." Evening Star
. Washington, DC.
Central support
With a floor area of a frame house over 50 sq. m installation of a central support is required. In addition to supporting the strapping, it will become the unloading axis of the rafter system of the roof dome. There are good examples of pushing the boundaries of loaded axle use. The material of manufacture is not regulated, but if you plan to use a stove or fireplace, then, definitely, brick.
Exhaust ventilation and a chimney are adjacent to it. It will also serve as a support for the stairs. Being the natural geometric middle of the room, it divides it into zones.
It is worth using your imagination so that the internal vertical carries the semantic load of the core of the house, not only dividing, but also simultaneously uniting living spaces.
Interior design – the standard of minimalism
The miniature home has a custom 1920s style with a tiled shower room and sink, as seen in the photo. The couple named their house "Tiffany".
Tim says: “Tiny houses are very affordable for those looking to buy their first home. "You can get a fully equipped home for as little as $20,000 to $30,000, or even $10,000 if you don't care about the bathroom."
Sam added: “The tiny house is also very durable. The Tiffany is not hurricane resistant, but it has already survived a major storm. Sometimes it can be a little challenging to host guests, but we are resourceful. If friends come over, they sit at the counter, and we sit on the stairs.”
Cancers are smart enough not to show it: unique traits of the zodiac signs
What foods help you get enough sleep: advice from a nutritionist
Detailed instructions for hand washing, rinsing and drying large blankets + tips
Learn everything about building with wood
Finnish entrepreneur Jon Uyanen took advantage of the paradoxes of octagonal geometry and built a super-economical octagonal house from aspen wood.
Probably, each of us at least once dreamed of a dacha or a summer cottage, a hunting lodge or a chalet in the mountains, where you can return after a ski trip, warm up by the fireplace - in a word, a place where you can escape from everyday worries and spend time in a pleasant relaxation. In a surprising way, the desire to be lazy in the country encourages us to work even harder! And then one day the day comes when a person comes out of his dreamy state and begins to build the house of his dreams.
Jon Uyanen also had a dream. But unlike those who would be happy to have four walls and a roof, Jon wanted something more. He dreamed of an octagonal wooden house.
Case study: Octagon House in Watertown, Wisconsin[edit]
Main article: Octagon House (Watertown, Wisconsin)
Octagon House in Jefferson County, Watertown, Wisconsin (built c. 1854), photographed in 2007
Photo, date unknown. When the record drawings were made, the house was dilapidated, there were no verandas: only the entrance veranda is visible here. The verandas were restored in 1973.
Although the Watertown house is one of the largest, it falls midway between the grandest and most modest surviving examples. It is well documented, [7] and has been carefully restored and is open to the public as a museum. [8]
History[edit]
Construction was completed in 1854. The house fell into disuse and was given to the newly founded Watertown Historical Society and opened to the public in 1938. The house still belongs to the Society.
Construction and innovation[edit]
- The plan is a 50-foot (15 m) octagon with a 4-foot-8-inch (1.42 m) perimeter veranda at the first and second floor levels.
- The house is built on a 17-inch (430 mm) thick stone foundation with 13-inch (330 mm) thick brick masonry exterior walls.
- The central area is formed by two 4-inch (100 mm) sheets of masonry with a 4-inch (100 mm) cavity, which is used for chimneys and warm air ducts to heat rooms without fireplaces. The double wall eliminates the need to protrude into the chimney pile.
- The battlement effect on top of the dome actually represents four chimneys.
- A stove in the basement heats the water, and the warm air is directed to the twelve main rooms, that is, those adjacent to the central square.
- All floors are connected by an elegant spiral staircase. It is self-supporting internally and is built into the walls outside the stairwell. There is also a servants' staircase.
- The house has a flat roof, sloping towards the center.
- Rainwater from the roof was collected in a tank at the third floor level and overflowed into a tank next to the kitchen in the basement.
- Publications regularly claim that the house has 57 rooms; however, this includes all restrooms and aisles. The number of living rooms is 29, including an octagonal room in the dome.
- Although the house has 15 bedrooms, there is only one bathroom.
Architectural style[edit]
The house was inspired by Fowler's book and is a good example of his theories being brought to life. In addition to the octagonal plan, the central spiral staircase, the symmetrical arrangement of rooms with connecting doors, the verandas running around the perimeter of the building, and the flat roof topped with a dome are directly related to his ideas. In keeping with Fowler's theories, the detailing is relatively simple for the period. The openings are simply framed with moldings. Covered porches are free of unnecessary detail and feature modest turned balustrade spindles and support posts. The decorative effect of the house is due to the main design features: the octagonal shape and external verandas.
Pros and cons of the octagon plan[edit]
This is where the typical effect of Fowler's concern for saving space comes into play. There are four spacious rooms on each floor, nearly 18 feet square, with connecting doors on all sides. The auxiliary premises are less satisfactory, being triangular in shape. The arrangement of the rooms is strictly the same on all floors because the partitions are made of 9 inch (230 mm) brick masonry, so they must be located on top of each other. The central spiral staircase is compact, but leaves one side of the house without direct access to the landings, so the bedrooms can only be accessed through another bedroom - at worst, through the other two bedrooms. The shortcomings of this scheme are again a legacy of Fowler's influence, the reluctance to sacrifice the spaciousness of the rooms in favor of reasonable circulation mechanisms. Fowler's own house had external stairs and verandas were used for movement and access to rooms.
Record drawings [edit]
Below are drawings of the Watertown Octagonal House dated March 28, 1935, prepared by the Historical Survey of American Buildings. There were no verandas at that time, they were removed when they became dangerously rotten. The survey drawings are a reconstruction of the house as it was built.
- Ground floor (basement) and first floor plans.
- Plans of the second and third floors.
- Front view.
- Exterior details: front door and windows.
- Interior details: main spiral staircase, door frames and skirting boards.
- A photograph possibly dating from 1856 showing the house in its original condition.
