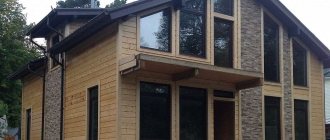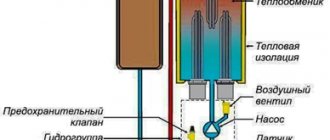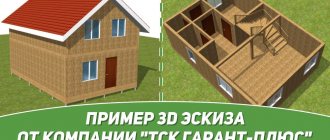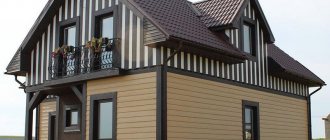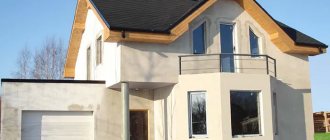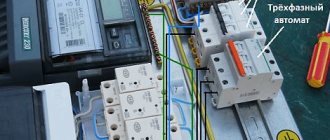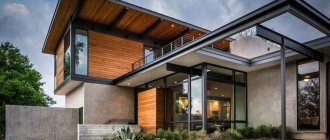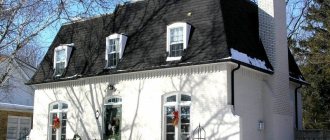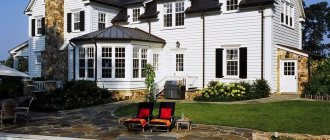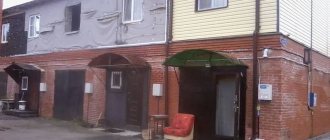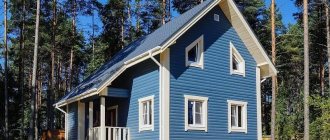Building a house is a complex and expensive process. Purchase of materials, payment for installation work and other expenses. But modern technologies for the construction of private houses create opportunities for the less expensive construction of a warm, reliable and beautiful building, without losing the quality of the work done.
There are many construction methods, so among them it is necessary to find a suitable method in all respects. After all, both old and new technologies in the construction of private houses have their positive and negative sides.
New technologies are not only materials, but also methods of building houses Source businessinsider.in
Thermal block composition
Raw materials for production are:
- Portland cement (M500)
- Gravel fractions from 0.5-5
- Sand fraction 2.2–2.5
- Complex additive - plasticizer
- Foam former 2000
- Saponified wood resin
- foam (foam plastic) or expanded polystyrene
- water
Due to the fact that there are no norms and rules for working with this building material, there are recommendations from research institutes on rapid housing construction technology for thermally efficient wall blocks, and designers do not particularly offer this option as a material for a country house.
- Outer layer or decorative - concrete class B15-B20 with a density of 1600/1700 kg/m3
- The inner layer is foamed polystyrene foam; less common is expensive extruded polystyrene foam. The thickness of EPS or XPS should be approximately 100 – 160 mm
- The supporting layer or inner layer is expanded clay concrete class B10-B12 with a density of about a thousand kg/m3
By varying the thickness of the insulation, it is possible to produce products for different regions of Russia.
Prefabs
Prefabs are a type of modular houses that are distinguished by modern avant-garde architecture, a desire for autonomy and environmental friendliness. The name of the technology comes from “prefabricated houses” - “prefabricated, pre-fabricated houses”; all labor-intensive processes of making a house are carried out at the factory.
At the construction site, the foundation is poured and installation is carried out. The most common option for such houses is modules, but these can also be wall panels made of various materials, with insulation, sound insulation and electrical outlets, sometimes even with inserted windows. They are usually one-story. Such houses are ideal for views of plots in very beautiful places. In Russia, this area is poorly developed - for objective reasons.
spacewalkerFORUMHOUSE Member
The forecast is pessimistic: there is no reasonable price offer. Either a bungalow at an exorbitant price, or an outright semi-finished product.
Types of produced blocks
Based on the house design, you need to select the right type of building thermal unit. Today, the following block configurations exist:
- Private
- Belt
- Private half
- For openings, double-sided
- Corner internal
- Quarter half
- Corner outdoor
- Quarter for openings
- Quarter half double sided
How to build it with your own hands?
Before the construction of walls begins, preparatory work is carried out. This complex includes the preparation of machines and mechanisms, equipping the construction site with fire-fighting equipment, tools, wall and auxiliary materials. Scaffolding is installed and the construction site is fenced off.
Before erecting wall structures, basic preparatory measures are carried out :
- Check the horizontal level of the foundation under the wall.
- The geolocation of the axes and the location of the walls of the house is carried out according to the project.
- When laying bricks, the walls are divided into sections, and these, in turn, are divided into plots according to the number of workers, and in height - into tiers of 120 cm.
- The first tier is performed directly from the flooring, and the subsequent ones from special scaffolding.
- Transfer the main axes of the walls to cast-offs and secure them in the board with 2 nails.
- Intermediate axes are obtained by straight-line measurements.
- To obtain fixed axes, wire is pulled over nails.
- Using a plumb line and stretched wire, the wall axes are placed on the base and marked with paint in the form of lines.
- A leveling moisture-repellent solution of cement and sand up to 2 cm is carefully applied to the base.
- Perform cut-off waterproofing of the foundation to prevent capillary suction of water.
- 2 layers of rolled roofing material are laid on the solution with an overlap of 150 mm, leaving the outer edge along the edge of the future wall.
- A thick layer of mortar is applied, which will become the starting level for the future wall.
Minimal resource consumption
The very low weight of such blocks reduces transportation costs and frees the construction site from lifts. The adhesive method instead of cement mortar prevents the delivery of large volumes of water, as well as cement and sand, to the construction site. This ensures consistently high masonry quality and minimizes unproductive heavy manual labor.
The relief geometric dimensions of the block, together with the high-quality nomenclature, guarantee the use of not very highly qualified personnel.
Reliable thermal insulation of walls
Illustration: Ben Schonewille / Shutterstock
The right insulation material can help reduce heating costs in the winter and keep you cool in the summer. PIR boards are now considered one of the energy-efficient and safe options. They are made from a polymer material similar to polyurethane foam. PIR is durable - it consists of closed cells containing pentane gas.
Such a slab does not allow or absorb moisture, so it does not rot, does not decompose, and cannot be affected by fungus. The material does not support combustion and has a very low thermal conductivity coefficient (this helps maintain a comfortable temperature in the house). It is also light and thin - practically does not add load to the supporting structure. PIR boards allow you to build energy-efficient houses of class A++, close to passive energy consumption: they consume 30–90% less resources - this will have a positive impact on utility bills.
Work rate and reliability
The speed of construction is not comparable with any other environment, given that when constructing walls, the builder is freed from further external work. The wall is simply painted with a spray gun or any other traditional method.
The strength of a wall lined with glue reaches its maximum in just a few hours. This makes it possible not to limit the work cycle of the masonry team by technological delays when putting the wall into operation. Ideally, a quartet of four workers can create one floor in one night!
Ground floor with communications
An additional floor on the lower level is a great opportunity to increase the area of the house without expanding the building. You can collect all communications in it - electricity panel, heating boiler, meters. And also make a laundry room, so as not to take up space in the bathroom, and a closet for household appliances. If the basement is large, part of the space can be reserved for leisure and equipped with a gym, sauna, billiard room or workshop. But in order for the basement to be suitable for use, safety measures must be taken into account.
- Make waterproofing . The base is located below ground level, so its stability can be affected by groundwater and heavy rainfall. A reliable protective coating will save you from cracks, mold and leaks.
- Calculate the strength of the foundation . In the basement floor, the surrounding soil presses on the walls. The foundation of the house must be strong enough to support it.
- Insulate walls and floors . Without this, the basement will become damp and dank - even going there will be unpleasant, and you can completely forget about a comfortable stay.
- Provide ventilation . This will help avoid the accumulation of gases and moisture.
Speed of construction and application for multi-story structures
The speed of construction of houses made from thermal blocks is several times higher than that of houses made from any other materials. At lower costs, the developer can build several times more residential buildings with the same workers over the same period. This determines the high demand for such houses.
Heat blocks can be successfully used in the construction of multi-storey buildings from formwork as protection for self-supporting material. In this case, their supporting sides can be reduced to 70–100 mm, which provides additional savings in unit delivery.
An approximate calculation of construction costs (taking into account the materials used) of low-rise buildings made of brick or heat blocks is presented below:
Costs of building a house made of bricks or heat blocks
Permanent formwork
A fairly well-known and frequently used technology for the construction of private houses.
Peculiarities
The main feature of this house-building technology is the simple construction procedure.
A permanent formwork is formed from blocks or panels, which must be placed across the entire base at a certain distance to form a wall. Reinforcement is placed between these walls, and then concrete is poured.
After the concrete hardens, the outer walls of the formwork become insulation Source niola-td.ru
Advantages and disadvantages
Advantages of the technology:
- building a house is much cheaper ;
- the most difficult thing in construction is just pouring the foundation ;
- when choosing a suitable filler for wall formwork, no additional thermal insulation is required .
"Canadian" or frame technology
Another technology that ensures a high pace of construction is the so-called “Canadian” or frame technology. The building's design is based on a load-bearing frame made of wood and filled with various types of insulation. As a rule, ready-made frame panels are used, which saves construction time.
“Shot” and “Concrete” - these two English words translated as “shot” and “concrete” formed the basis for a new term in construction - “shotcrete”. The reinforced concrete (it is also possible to use wood and polystyrene) frame is framed with a reinforced mesh, fastened with a welded rod and filled with concrete by spraying. This technology makes it possible to implement the most daring architectural solutions while maintaining high structural strength.
Beam insulated with polyurethane foam (PPU)
PPU timber
However, a prefabricated wooden house can be energy efficient if it is built from insulated PPU timber. Its production begins with the harvesting of lumber from coniferous trees. Raw unedged boards are placed in drying chambers, in which, at temperatures up to 65°C, the wood is gently dried until it reaches a residual moisture content of 10–12%. After this, the boards are processed on special machines, where they are turned into slats and inserts of specified sizes. The frame of the PU foam beam is assembled from the obtained parts: two lamellas are connected to each other at a distance of 70 mm from one another with inserts located at intervals of 0.5 m using a dovetail lock. This ensures structural strength.
The products are then placed on a conveyor belt and the extrusion machine fills their cavities with polyurethane foam. As it hardens, it forms a dense, dry mass and firmly adheres to the walls of the frame. Next, the resulting workpiece is profiled on a four-sided planer, resulting in tenons and grooves appearing on the top and bottom sides of the finished timber. It is interesting that the profile of the PPU timber is made in such a way that when laying the crowns there is no need to lay insulation between them. When assembling a house, the parts of the beams filled with polyurethane foam are first connected (the polyurethane foam protrudes slightly above the surface of the beam), and only with further vertical load are their profiled parts joined. Polyurethane foam compressed under force prevents blowing between the crowns.
If ordinary profiled timber is delivered to the construction site in the form of a simple set of beams of the same length, then PU timber beams come in the form of a “constructor”
At the factory, in accordance with the design drawings, all the details of the future house are manufactured. The machines make crown cups for corner joints, end slots for inserting window bars and door blocks, and also drill holes for steel ties.
One of the advantages of this technology is that the polyurethane foam located between the beams is not susceptible to rodents or rotting. Walls made of insulated profiled timber do not crack and have minimal shrinkage - within 1%. The house does not need additional insulation, so the wall material remains visible both inside and outside, which is especially appreciated by adherents of wooden house construction. The beams are smoothly sanded at the factory; they only need to be tinted in the chosen color. Well, for particularly demanding customers, the PPU timber on the inside can be made of cedar wood.
Wall panels
A construction method such as wall panels is gradually gaining popularity. Floor racks made of boards or laminated veneer lumber are sheathed with insulation and covered with OSB boards. The next stage is covering with plasterboard and polystyrene foam, mesh reinforcement and plastering.
Innovations in construction also affected the internal planning space of the building. Over the past few years, one of the main trends has been the use of open floor plans. The idea of “flowing space” was borrowed from Europe - the inspiration was the architect F.L. Wright.
Currently, the quality and variety of modern decorative finishing materials allows us to bring this idea to perfect implementation.
New technologies and materials used in modern housing construction make it possible to build high-quality, affordable housing in record time!
Functional flat roof
This economical and modern roof option is rarely found in homes.
But in vain. A flat roof easily fits into houses with any exterior and, in addition, allows you to save on finishing materials and roofing, reduce the load on supporting structures and add usable space to the house. It can be turned into a relaxation area: place sun loungers and sofas, a table, a grill and a jacuzzi. To make walking on the roof comfortable, the surface is covered with lawn, tiles are laid or gravel is poured. Another option for using a flat roof is a greenhouse for growing vegetables and herbs. This will be especially useful in small areas where there is absolutely no space for garden beds. A flat roof may not be used but still be useful. Place solar panels on it to save on electricity in spring and summer, or additional windows to make the house brighter.
The installation of such a roof is slightly different from the usual pitched or multi-gable roofs. Here are some points worth paying attention to.
- Thermal and waterproofing . Without them, the roof may freeze and leak. Moisture causes the base of the roof and walls to deform, causing mold and mildew to appear.
- Load calculation . It is necessary to take into account the weight of the roof itself, the amount of possible precipitation, the amount of proposed furniture or other objects, such as antennas and ventilation equipment. Don't forget to add the weight of the people who will walk on it.
- Slopes and counter-slopes for water removal . Without them, during precipitation, puddles will form on the surface, and this will lead to the destruction of the top coating, overloading the waterproofing, dampening the thermal insulation and the germination of unnecessary vegetation. The slopes are made very small, about one or two degrees. This angle is not noticeable during operation, but properly performs the function of draining water.
A flat roof can be a place to party with friends or a solar power generator for your home. The main thing is to use the materials correctly so that the coating does not deform and condensation does not accumulate on the ceiling. The TECHNONICOL corporation can take on difficult issues - it has ready-made solutions for operated and unused roofs. Each roof consists of seven layers: base, support, slope, waterproofing, thermal insulation and top covering. TECHNONICOL experts will help you select materials with calculations of the expected load, and will also suggest the optimal location of components and connections.
Installing a roof takes an average of two days, and it can be done at any time of the year: the thermal insulation material is resistant to moisture and mechanical damage. TECHNONICOL flat roofs can withstand a snow load of 15 tons per square meter and a wind load of up to 2,000 kPa: this is enough even for regions with the harshest winters. If used properly, you can use your roof for up to 20 years without thinking about repairs.
Find out more
"Classic" materials
It is no coincidence that block construction technologies are at the peak of popularity: environmental friendliness, fire safety, lightweight, strong and durable objects - all these are serious arguments in favor of blocks. However, some proven materials are in no hurry to lose ground.
Brick
Brick is in no way inferior to block materials in terms of performance properties. This material has many advantages: durability, wear resistance, environmental friendliness, resistance to atmospheric influences, and temperature changes. The service life of brick buildings exceeds 50 years. Brick buildings also have excellent sound insulation.
We use silicate and ceramic bricks for construction. The latter is more expensive, but at the same time it has better decorative properties, so ceramic brick can also be used for cladding a building.
timber
The main advantages of timber are environmental safety and good natural ventilation. Particularly good in this regard are houses built from profiled timber made from coniferous wood. Such wood releases phytoncides that kill harmful bacteria. But both types of timber also have some disadvantages.
For example, laminated veneer lumber is less environmentally friendly, since glue is used in the manufacture of lamellas, which contains various chemical compounds. Also, buildings made of timber are not as durable as block and brick ones, and profiled timber can burn (with laminated veneer lumber treated with impregnation, the likelihood of fire is minimized). Regular treatment solves the pest problem, but at the same time slightly increases operating costs.
"Vertical" city
This is one of the key concepts for the further development of megacities. She assumes that development will grow not in breadth, but in height: houses will become higher and higher, and the process of their construction will become similar to a game of Tetris. It is expected that up to several thousand people will be able to live in one such structure, occupying a relatively small area.
The main tasks of a “vertical” city are an effective solution to the housing problem with a steadily increasing urban population, curbing the rate of growth of megacities, as well as preserving natural areas and farmland as part of active urbanization.
Soundproofing
For “ringing” walls, which include wood and porous concrete blocks with a thickness of up to 200 mm, along with thermal protection, the installation of sound insulation and absorption systems will be required.
They can also be installed both externally and internally. External noise protection from street noise is the most effective and can absorb up to 60 dB of noise. It is combined with thermal insulation, purchasing a special acoustic insulation, for example, mineral wool.
The internal wall noise protection system is the most expensive and will be effective when the house carries out comprehensive sound protection of all structural elements adjacent to the walls: floors, ceilings, windows and doors.
There is a frame noise protection system for thick and bulky insulators in the form of mats and a frameless one for thin panels mounted directly on the wall plane with dowels and screws.
Read more about soundproofing here.
2. Increased attention to environmentally friendly design
Most new buildings and facilities are being redeveloped. According to research, sustainable green buildings will remain a major trend in the construction industry in 2021-2022. Green building is a way of building in an environmentally responsible and resource-efficient manner. The commercial development industry is likely to see an increase in refurbishment as well as the reuse of waste materials in new construction.
In recent months we have seen the use of carbon scrubbers on building facades, bricks made from recycled cigarette butts and thermal air conditioners. Increasing use of green space on façades in commercial buildings will also be a common feature and building trend. This comes as more developers recognize the multiple benefits of going green, including improved energy efficiency.
How to install a vapor barrier?
Vapor barrier is required for multi-layer wall structures .
When the heating system operates, warm internal air, thanks to convective heat exchange, tends to cooler external walls, where it condenses and falls on them in the form of droplets of liquid, which is destructive for any type of wall from wood to stone.
This process is especially dangerous in rooms with high humidity. When choosing a multilayer structure, the inner layer must be denser than the outer one and have a vapor barrier.
Currently, the building materials market offers developers various modifications of such protection. Vapor barrier membranes made of polypropylene are considered the newest and most high-tech. A fiberglass mesh is soldered inside the material, giving the material increased strength.
The developer must position the vapor barrier correctly - the foil surface is turned away from the heat insulator; it not only retains excess moisture, but also retains heat.
Installation of vapor barrier on the wall is carried out in horizontal stripes, starting from the floor . The strips are laid on top of each other with a joint of at least 100 mm. Then they are glued with a specialized mounting tape, creating a tight connection.
The areas where the membrane is attached to wooden or stone structures are similarly carefully glued, ensuring complete tightness. The membranes are fixed to the wooden frame using a construction stapler or galvanized nails.
Dismantling
Load-bearing walls serve as capital walls, and therefore independent dismantling of such a wall, without making changes to the project and coordinating it with regulatory organizations, is not possible.
Certified specialists to perform such operations and are responsible for the safety of the work and the facility are involved in carrying out such important work. Otherwise, unprofessional dismantling may lead to the collapse of the house and human casualties.
On your own, you can dismantle non-load-bearing partitions in the order that was used during assembly. As a rule, when building a partition, a gap is left in front of the ceiling, filled with plaster and tow.
When dismantling the partitions, it is cleared, the trim and baseboards are removed, and then the wall up to 12 cm thick is demolished :
concrete ones are removed using diamond cutting;- plasterboard - remove the sheathing and then the frame;
- partitions - the sheathing is removed and then the frame is broken;
- glass blocks are first removed from the external components, and then the frame is destroyed;
- stone partitions are dismantled using the impact method using a classic sledgehammer, hammer, chisel and hammer drill;
- wooden ones are removed by sawing, starting with dismantling from the struts and beams.
"Smart" roads
This concept represents the likely future of the transport system. It involves the construction of not just sheets of asphalt or concrete, but the creation of complex engineering structures into which various sensors and wireless communication technologies will be integrated. All this will help make road traffic more comfortable, safe and environmentally friendly. The driver will be able to receive real-time information about the traffic situation, find free parking spaces, monitor the condition of the road surface, etc. In addition, it is proposed to implement electricity generation technologies in such “smart” roads. If this idea is implemented, then the car, moving along the road, will generate electricity, which will be used to recharge electric vehicles and illuminate the urban space.
How to make insulation?
Thermal insulation of walls is carried out from the inside or outside . Such methods of protecting a house from heat loss are resorted to if the wall thickness is less than 250 mm for the southern regions and 350 mm for the northern ones.
External and internal thermal protection systems are subject to requirements for high thermal resistance, environmental and fire safety, resistance to rodents and mold, and low cost.
A universal material for all types of walls, external and internal installations is basalt wool with installation on a ventilated facade. Since it has high hygroscopic properties, in addition to it, a vapor barrier and waterproofing membrane is placed in the heat-protective cake.
