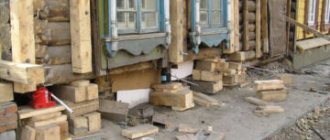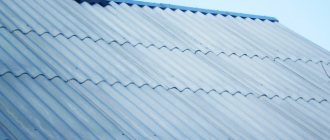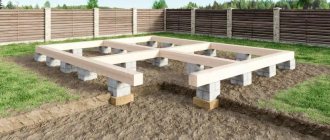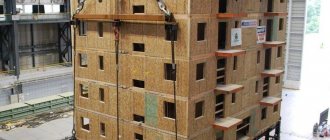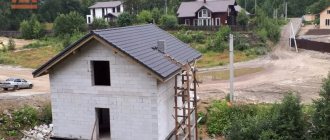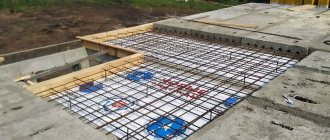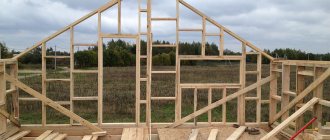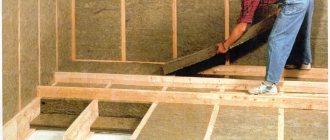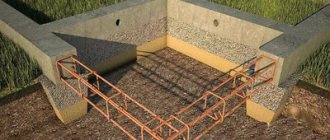The decision to install a basement in a private house should be balanced and thoughtful. On the one hand, it is convenient to place utility and technical rooms, a workshop or a billiard room in the basement. Often a garage for a car, a sauna, a bathhouse, and a gym are equipped under the house. On the other hand, careful calculations, considerable financial investments in the construction of underground premises, and reliable protection against leaks are required.
Foundation of a house with a basement Source lestnitsygid.ru
How to build a house with a basement correctly to avoid mistakes and alterations in the future?
Construction of a foundation for a house with a basement
The basement structure is actually the foundation for the entire house. The load is transferred through the walls to the soil foundation. Before construction begins, engineering surveys are carried out to determine the type of soil, its bearing capacity, and the depth of groundwater.
The last characteristic is fundamental for deciding to build a basement. With a high groundwater level, its construction is a risky undertaking. No matter how well and correctly the waterproofing is done, there is a high probability of leaks after some time from the start of operation. It is recommended to raise the ground floor level above the groundwater level by at least 0.5 m.
Strip foundation with basement Source analytspectr.ru
Construction of a foundation for a house with a basement includes the following steps:
- Preparatory work - cleaning, leveling the site, cutting and transferring the fertile soil layer to a dump for composting, moving communications, purchasing and storing materials.
- Marking the house plan on the ground, laying out the axes, installing cast-offs.
- Excavation work - digging a pit, transporting earth, backfilling.
- Construction work - laying out the foundation for the basement, erecting walls, installing floors.
- Drainage device.
- Waterproofing.
- Insulation, vapor barrier.
- Laying of communications, ventilation device.
- Interior finishing, staircase installation.
- External cladding, blind area.
The construction of a basement under a house is equal in labor intensity and cost to the construction of a foundation with an above-ground floor. It can be located under the entire structure or part of it.
Excavation and drainage
After marking the foundation, they begin to dig a pit. Most often this is done mechanized - with an excavator or front loader. Manually digging and removing large volumes of soil is very labor-intensive.
Excavation work and the subsequent construction of the foundation should be carried out, if possible, without a temporary break in order to avoid the entry of surface water into the pit. Rain or melting snow leads to soaking of the soil, erosion of the pit walls, and flooding of the already installed reinforcement frame. A continuous border of earth 30-50 cm high is formed around the perimeter so that rainwater does not drain from the surrounding area.
Pit for the basement Source ko.decoratex.biz
If possible, dig a drainage channel 6-7 m long and an acceptance volume, and drill absorption wells. This will help prevent the base from getting wet.
The pit is dug to the depth of the basement floor mark (-1.2 or -1.5 m) plus the thickness of the sand or sand-gravel cushion and reinforced concrete base. Using a level, check the horizontalness of the bottom. After digging, it is compacted, covered with a layer of sand and gravel 20-25 cm thick, moistened, and compacted.
If necessary, retaining walls are installed to prevent soil collapse.
Drainage
The external drainage system is designed to drain water as it approaches the foundation. This is especially important if the soil on the site is clayey, there are ponds nearby, the house is on a slope, or the bottom of the foundation is buried 1.3 meters below ground level.
Wall foundation drainage Source zen.yandex.ru
See also: Catalog of companies that specialize in foundation repair and design.
External drainage redirects soil water to a wall or ring contour located at a distance of 1.5-2 meters from the foundation. It is advisable to carry out drainage in parallel with excavation work.
The ring system is a closed pipeline laid around the perimeter of the building, with a slope towards the storage well or collector. Water enters the pipes through the perforated walls. From the reservoir, the liquid enters the sewer system, or it is pumped off site or into a sewer truck. It is possible to drain water by gravity into a drainage ditch below the foundation level.
Calculation of foundation and wall thickness
Foundations and basement walls experience not only vertical loads from the house and their own weight, but also lateral soil pressure. Therefore, the work of the structure cannot be considered in the same way as in ordinary houses without basements.
All calculations must be carried out in advance Source vashdomnn52.ru
As a result of lateral impact, if the wall thickness and foundation width are insufficient, deformations, shift and tilt of the base, and subsidence of the soil under the supporting part are possible. This will lead to loss of stability of the structure and its destruction.
The calculation of the foundation of a house with a basement is described in detail in the “Manual for the Design of Buildings and Structures”, which provides examples of an algorithm for determining the optimal dimensions and reinforcement schemes for basement structures. If geological studies have not been carried out, the calculated soil resistance is taken with a large margin. Accordingly, the elements will have not only a significant reserve of strength, but also an overconsumption of materials. A rational solution is when the supporting part is wider than the foundation wall.
Online foundation calculator
To find out the approximate cost of a foundation for a house with a basement, use the following calculator:
Construction works
In private construction, strip and slab foundations with a basement are most common. The walls are erected from monolithic concrete or prefabricated elements - bricks, blocks.
Foundation reinforcement project with basement Source builderclub.com
Construction works include:
- Construction of a reinforced monolithic slab or tape.
- Walling.
- Installation of floors made of wooden beams or reinforced concrete panels.
The slab is reinforced with one or two rows of mesh, the tape is reinforced with frames according to calculation. Concrete grade not lower than M200 is used. Monolithic walls are reinforced with vertical steel rods; in block or brick walls, wire or reinforcement is laid horizontally every 300-400 mm in height. L- and U-shaped metal elements are installed in corners and joints to absorb multidirectional stresses.
Floor installation Source 3.com.ua
Reinforced concrete slabs are supported on 2 opposite walls to a depth of 70-120 mm. Wooden floor beams are mounted in “sockets” or end-to-end using overhead elements. Wood is treated with antiseptics to prevent rotting.
Pile and strip foundations are suitable for constructing small cellars. In this case, the underground room is located under the house at some distance from the supports, so that the weakening of the soil thickness and the load from the walls do not lead to distortion or collapse of the foundations.
Waterproofing
Protection from moisture is the most important part of the work when building a basement. The joints of the walls and slabs are sealed with expanding tapes and special solutions.
Waterproofing Source custom-concrete.biz
Room arrangement
The arrangement of this type of room depends on its purpose . This will also depend on:
- base tape height,
- the presence of openings for technological purposes,
- the need to install embedded parts or enhanced waterproofing, as well as insulation.
The first stage of building a cellar is creating a pit. For basement floors, the ceiling height is 2.5-3 m. For a cellar, it is permissible to reduce this value to 1.8 meters, since it is a non-residential, semi-basement room.
To properly install a cellar with your own hands, you need to create a sketch of the building on a strip foundation. The following calculation conditions must be adhered to:
To calculate the total area of the formwork, you need to multiply the outer perimeter of the future building by the height of the walls. The resulting figure must be multiplied by 2 and added 10% for ties, spacers and other elements.- The presence of a reinforcing frame depends on the expected loads that will be exerted on the foundation.
- The strip foundation design must have at least 3 pairs of reinforcement bars that are laid along the perimeter of the cellar.
- To calculate the amount of concrete mixture required, it is necessary to calculate the volume of internal space inside the formwork and add 5% to the value.
Recommendations
Advice for developers from specialists with experience in the construction and operation of basements:
- For interior decoration, materials are used that are not afraid of dampness or have been treated against rotting.
- To go down to the basement you need to arrange a comfortable, non-steep staircase.
- It is recommended that the first floor floor be heated over the ceiling with full thermal insulation.
- It is advisable to insulate the blind area and drain surface water into a drainage ditch or perforated pipe.
A properly equipped basement will be a great place to relax Source mysticirelandusa.com
Features of the basement
SNiP from 1989, which contained the term “ground floor”, is no longer valid. However, the fundamental difference between this part of the house and the basement indicated in it is still “alive”.
It lies in the height of the underground part. So, the basement can be almost completely below ground level. When constructing a basement floor, it is possible to deepen it to no more than ½ the height of its walls. This determines the characteristic features of its construction.
The ground floor or ground floor , as it is often called, should be:
- Insulated. Otherwise, when the soil freezes, significant heat loss will occur.
- Protected from moisture. Foundation walls buried in the ground experience its constant destructive effects. Groundwater, precipitation, snow melting - you can’t do without high-quality waterproofing.
- Well ventilated. Ventilation can be natural or supply and exhaust. Provides normalization of the microclimate in the premises of the ground floor.
- Illuminated. We are talking about windows. They not only make the interior more comfortable, but also provide additional ventilation to the underground part of the house.
If all these requirements are met, the ground floor can become residential, comfortable for a long stay.
Arrangement principles
Remodeling the basement begins with drawing its plan. The layout of a basement in a private house will help to visualize the possibilities of its use; At this stage, several options are considered. If the area is small, the functions can be combined. For example, combine a laundry room with a pantry by installing convenient shelves or cabinets in it.
Small poolSource crismatec.com
The darkness and damp, musty air of the fall are not the best conditions. If you plan to place living rooms on the lower level, you will have to take care of a thoughtful design, as well as a comfortable microclimate.
GreenhouseSource agroxxi.ru
To create conditions suitable for permanent residence, it is necessary to pay attention to the following aspects of the arrangement:
Electricity. If there are no sockets, there will be no household appliances, the main source of comfort. A secure, hidden electrical wiring with easy access to the distribution panel will be required.
Music studioSource bandcraft.fm
Ventilation. It should provide the usual air exchange, because it is unlikely that anyone will want to breathe stagnant air. A forced system with powerful exhaust will be required.
In a spacious basementSource davefox.com
Bright living room with fireplaceSource pinimg.com
Water supply. It will be needed in any case. The minimum program for a habitable basement is a toilet and sink. Water is supplied to the kitchen and bar, and if you are planning a bedroom or gym, you should think about a bathroom or shower.
Interior with thoughtful lighting Source davefox.com
Additionally. If you plan to arrange a work office, play area or home theater, install TV and Internet cable.
Seating area with corner sofaSource hzcdn.comRough finish. Proper hydro- and thermal insulation will help maintain the desired temperature and humidity.
Idea for music loversSource oscarsplacenyc.com
Lastly, the design of the basement in a private house is worked out. The design style of the room, finishing materials, decor and furnishings are selected.
Beige living roomSource oscarsplacenyc.com
Home officeSource fthmb.tqn.com
Ventilation issue
Ventilation of basements is carried out, as a rule, using ventilation ducts. Ventilation ducts are made of brickwork with a certain cross-section or from other suitable materials (corrugations, plastic pipes, etc.).
The exhaust pipe is installed under the basement ceiling. Its upper part should extend onto the roof of the house and be located as high as possible. To improve the draft of the basement exhaust pipe, it is necessary to lay it in close proximity to the smoke ducts (for example, the duct of a heating boiler). The upper part of the supply pipe can be placed in the attic, and the lower part - under the basement floor. During the summer months, there is often a lack of natural draft, so many homeowners install a fan in the exhaust pipe.
In addition to ventilation ducts, ventilation of the basement can be done using vents, which can be presented in the form of small windows located in the basement wall. High humidity is eliminated by ventilation.
Step-by-step instructions for building a cellar
After preparing the base, you need to make a reinforcement cage, for which cut reinforcing bars should be laid over the entire area inside the foundation, observing the design cell pitch. After the reinforcement bars are tied with mounting wire into a single frame, bricks or spacers should be placed under it so that the frame does not lie on the ground. The construction technology provides for a frame that must consist of two tiers, each of which must be at least 5 cm away from the surface of the earth or monolithic slab.
When the frame is laid, you can begin installing the formwork. It is advisable to make it from wooden panels with a waterproof coating; if they are missing, formwork from boards will do, but it is advisable to cover its inner surface with polyethylene to prevent rapid loss of moisture from the concrete. The formwork should be slightly higher than the foundation level.
Now all that remains is to pour the concrete mixture over the entire surface. The foundation must be poured all at once, without allowing individual sections to harden. To remove pores and voids, it is advisable to use a deep vibrator or vibrating screed. After laying, the concrete surface is leveled, giving the necessary slopes, if necessary. For the first few days, it is recommended to moisten the surface of the slab with water to prevent uneven drying of the upper and lower parts of the slab. It will take up to 6 days for complete hardening.
After the foundation has hardened, walls and ceilings can be erected. Frost-resistant brick is considered the best material for basement walls. But this is one of the most expensive options, so today walls are built from prefabricated structures, which are much cheaper. An ordinary board, which will need to be insulated and treated with polymer materials, is suitable as a material for the ceiling.
General installation diagram
The construction of basements is carried out simultaneously with the construction of the general foundation. This allows you to obtain a strong, monolithic base with maximum load-bearing capacity and resistance to external loads.
There is a technique for constructing prefabricated belts with basements that uses foundation blocks (FBS), but this technology is mainly used for the construction of massive multi-story buildings.
Let's consider the procedure for pouring a monolithic concrete strip:
- Preparing the site, marking, digging a pit.
- Preparing a trench for the tape at the bottom of the pit.
- Creating a layer of sand backfill.
- Laying a layer of waterproofing.
- Installation of formwork.
- Creation of a reinforcing frame.
- Pouring concrete.
- Allow the concrete strip to cure until the material hardens completely.
- Stripping, applying waterproofing.
- Further work.
The procedure is indicated schematically, without details . Details depend on specific conditions, hydrogeological conditions, soil composition, etc.
Several additional actions may be necessary - drainage, insulation or other operations that are applied as necessary and according to design data.
Installation of formwork
The construction of the formwork is usually carried out directly on site. The material is wood (edged board 25-40 mm thick) or plywood .
Shields are assembled, the width of which corresponds to the height of the tape with some technological margin. The assembled panels are installed in their places, aligned along the axes of the tape and fixed with stops in increments of 0.7-1.2 m. The distance between them determines the thickness of the tape and is fixed with crossbars. When assembling, it is necessary to ensure maximum density.
Gaps or gaps larger than 3 mm are not permitted . If large gaps appear, use tow or fill the gaps with wooden slats. The installation of the formwork is carried out carefully and firmly so that when pouring it is possible to withstand the loads and weight of the concrete.
IMPORTANT!
Plywood formwork allows you to obtain maximum quality tape, a simpler and more airtight structure.
Storage floor
The most common option is to install a concrete floor. Arranging such a surface, of course, will not provide 100% waterproofing of the room, although concrete has many advantages over a ground floor, which are visible already at the construction stage:
After the reinforcing mesh is assembled, concrete can be poured.
- Anaerobic bacteria can emit gases that are potentially dangerous to humans, which will never enter the cellar through the concrete floor.
- A variety of pests will also not be able to enter the storage facility through the concrete surface, so installing such a floor is the right solution if you are concerned about this problem.
- Even large rodents cannot destroy a concrete floor.
- During high water, when the dirt floors simply begin to slip away from under your feet, the concrete surface will remain in place.
The construction of a concrete floor in a cellar in a private house involves the following steps:
- The first step is to dig a pit, decide on the size of the cellar and level the bottom of the hole.
- Next, you need to make a sand cushion, the thickness of which should not exceed 20 cm. It is compacted using available tools and water. The cushion must be firm and level, otherwise the concrete floor will undergo deformation in the future.
- Then it is recommended to lay a layer of gravel, which also needs to be thoroughly compacted and made as even as possible. The arrangement of this layer will ensure high reliability of the surface and the cellar under the house will not be subject to deformation.
- Waterproofing material is laid overlapping on the gravel-sand cushion (special polyethylene or roofing felt can be used). This is necessary not only as a barrier from groundwater, but so that the cement laitance does not go into the lower layers after pouring the solution. Thanks to this approach, concrete gains maximum strength. Of course, this will not provide an absolute guarantee against moisture penetration into the premises, but at least it will reduce the risks as much as possible.
- A stack of reinforcement is placed on the waterproofing layer. The thickness of the reinforcement bars should be 5 mm or more. Reinforcement of the floor surface ensures the resistance of the surface and its durability during operation.
- Finally, the floor is poured with cement mortar about 10-15 cm thick. You need to understand that the coating will gain working strength only after a few weeks. For the first days after completion of work, walking on such a floor is prohibited.
Construction over part of the house and over the entire area
A strip foundation allows you to create a basement both under the entire house along the perimeter of the external walls, and under part of it.
There are individual cases of constructing underground premises that exceed the size of the above-ground part of the house, but they require separate consideration due to the complexity of calculations and construction .
In most cases, when the size of the basement is smaller than the total area of the base, the depth of the tape is taken according to the conditions of the building parameters. For the basement, a separate pit is dug with a deeper foundation, creating a sufficient height for the room
The pit is inscribed in the general perimeter of the belt. This option is used in cases where it is possible to use a shallow version of the tape .
If it is necessary to build a full-fledged buried foundation, the basement is formed by removing soil in the desired section of the tape.
Waterproofing
Cutting off the tape from contact with water is a mandatory element that helps preserve the working qualities of the material and increase the service life of the base. The traditional method of waterproofing , which has been used for many decades, is to apply a layer of heated (molten) tar to the side surfaces.
To cut off horizontal surfaces, a double layer of roofing material is used, glued inside with bitumen mastic. The bottom layer is laid before installing the armored belt, and the top layer is applied after curing and hardening of the material.
Modern materials for waterproofing make it possible to form high-quality protection for concrete from moisture . The most effective are impregnations that penetrate the surface layer of the material and completely eliminate the possibility of capillary penetration of water into it.
NOTE!
Most builders do not yet trust new and little-tested means, preferring proven methods - applying a layer of bitumen mastic or hot tar.
