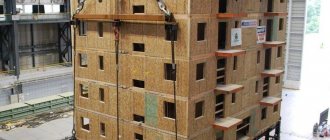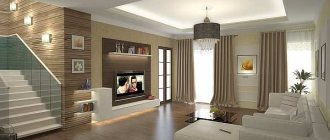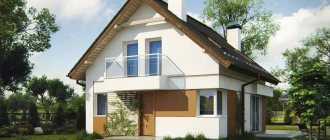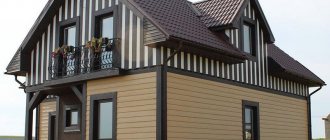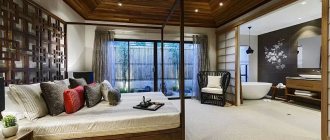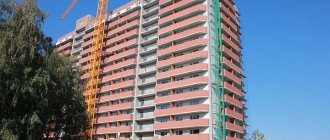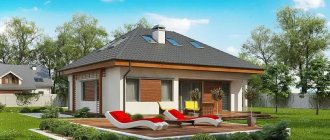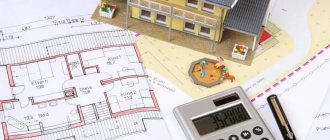The minimum requirements for the construction of a residential building are regulated by the following documents in the field of limiting areas and heights in a residential building - RSN 70-88, SNiP 31-02-2001 and SNiP 2.08.01-89. A residential building in which the size of the premises is less than the minimum permissible may not be registered with the Bureau of Technical Inventory (BTI).
The exact total area of a residential building is determined based on SNiP 2.08.01-89. In practice, BTI engineers may make mistakes when calculating square meters. Therefore, carefully check the results obtained, because... unreasonable overestimation of indicators means an increase in property taxes and the amount of utility bills.
| Rating category | Regulatory data |
| Room areas | The area of a residential building is the sum of the areas of all rooms on the floors. Shared living room - from 12m2, bedroom - from 8m2, kitchen - from 6m2, bathroom - from 1.8m2, toilet - from 0.96m2. On the attic floor the rooms may be smaller. The area of the bedroom in the attic is from 7m2. There are no upper limits on room areas. The size of the rooms is determined within the limits of the internal walls and partitions, while the protrusions of the baseboards are not taken into account. When calculating the area of the attic room, the area where the height of the sloping ceiling is 1.6 m is taken into account. To determine the area of the attic with a lower height, a coefficient of 0.7 is used. The size of the boiler room in a cottage is determined depending on the type of boiler and energy carrier. |
| Areas of balconies, loggias, attics, utility rooms | When determining the total area of the house, balconies, loggias and the size of staircases at the level of the corresponding floor are taken into account. The area of the attic and unheated utility rooms in the basement or basement is not included in the total area of the house. |
| Width of passages and stairs | The width of the stairs to the upper floor is from 0.9 m, the corridor – from 0.9 m, the hallway – from 1.8 m. |
| Floor to ceiling heights | Floor height – from 2.5 m, attic floor – from 2.3 m. The height of the basement used for economic purposes is from 2 m. |
| Number of floors of the house | The number of storeys is determined by the number of above-ground floors. In this case, the attic floor is also taken into account. The maximum number of above-ground floors for an individual residential building = 2 floors + attic floor. It is prohibited to place living rooms in the basement. A floor is considered a basement floor if the top level of its ceiling is no higher than 2 m from the ground level. If above this mark, then the floor is considered above ground. That. the maximum permissible number of floors for individual housing construction = ground floor + 2 full floors + attic. |
| Garage in a residential building | You can build a garage in the basement or on the first floor of a residential building. In this case, walls and ceilings must be built from fire-resistant materials. If there are windows in other rooms above the garage door, a 0.6 m high canopy is required. Duct ventilation is required. |
The above requirements must be taken into account when individually designing a country house.
The height of a 10-story building in meters is a variable parameter that depends on the series or individual project, the main material used for construction, design features and even climatic conditions.
In different cases, the height of 10 floors is 33–40 meters, but these data are indicated only in relation to the above-ground part of the building. In determining the exact data, the exact height of the floor is certainly taken into account (it can vary from 2.5 to 3.3 m), as well as the presence of an attic or additional structures. Data on the height in meters of a specific building can be obtained from special institutions.
How many meters high is a 4-storey building?
The vertical dimension of the most standard project without a plinth, with a flat roof and a half-attic is really about 15 m
. But exactly about, because you need to know the distance to the ceilings and the width (thickness) of the ceiling.
Interesting materials:
Which Windows is better to install on your computer? What virus causes the flu? What does quail taste like? What age is considered elderly in Ukraine? Which doctor prescribes Fgds? What is the harm from watermelon? How tall is a 4-story house? How tall should the house be? What law regulates relations in the field of education? What is the belly like at 16 weeks?
Classification of number of storeys of buildings
The following classification of residential buildings is distinguished, which differ in the number of floors:
- Low-rise (1 - 3). Most often these include individual residential buildings. The height of the building, as a rule, does not exceed 12 meters;
- Mid-rise (3-5). The height of the floors is 15 meters - this is a standard five-story building;
- High number of storeys (6-10). The building is 30 meters high;
- Multi-storey (10 - 25):
a) Category I - up to 50 meters. Buildings with a maximum level of 17-18 floors;
c) Category II - up to 75 meters. The height of a 15-storey building is approximately 55 meters;
c) Category III - up to 100 meters. Such buildings have a maximum of about 25 floors.
- High-rise. From (25 - 30).
The number of storeys of a building is calculated solely by the number of above-ground floors. When calculating the number of storeys, not only the size from floor to ceiling is taken into account, but also the size of inter-floor ceilings.
Video description
To see the choice between a one- and two-story house, watch the video:
A staircase in a house with two or more floors is a separate big problem:
if it is well made and gently sloping, it can “pull” up to 20% of the total cost of construction of one floor; not everyone is comfortable using it - small children and elderly people often fall from them due to carelessness and get injured; the presence of a flight of stairs steals space on both the first and second floors, and the room where it is located automatically turns into an additional hall - the usable area becomes less and less.
Multi-level residential buildings also have useful aspects. Such houses can easily fit into 1/6 of a small plot of land of 6 acres; there will still be room for landscaping and some local areas.
Two-story houses are well suited for large families with children - everyone has their own room. Many people, even at the planning stage, include a balcony leading from the attic or second floor into the project. This decision will seem correct to the owners even 10 years after moving in, if the place where it is located offers a beautiful view.
The facade of a two-story house with an attic floor is an excellent solution for rational use of space. Source moydom.net.ua
Advantages and disadvantages of standard height
The average value when building a private country house is most often optimal. When the goal is to build comfortable housing without extra costs and frills, the best solution is to follow the standards.
Disadvantages of high ceilings
- Building rooms with high ceilings costs much more and requires more material. This is especially true for two-story houses, so the ceilings on the second floor are usually lower than on the first.
- Due to the increase in the volume of the room, the cost of heating also increases.
- Very often this does not make any sense: a few tens of the upper centimeters remain unused, hanging over as unnecessary space.
Disadvantages of low ceilings
- Psychological feeling of tightness and discomfort.
- Difficulty in choosing furniture and fittings. It is necessary to choose furniture in such a way that it does not compress the space and does not cause inconvenience.
Choosing a standard height will allow you to bypass all these disadvantages and make your stay in the house as pleasant as possible.
Accepted Standards
It is necessary to take into account, first of all, some existing regulations and standards. In addition to purely practical standards, depending on the complexity of the work and cost, there is a legally formalized set of SNiP (building codes and regulations). This document establishes the minimum permissible height of a residential premises, based on fire safety and the safety of the structure of the structure.
According to him:
- the height of rooms and kitchen areas should not be lower than 2.5 m;
- height of corridors and halls – 2.1 m;
- the height of the attic depends on the angle of inclination and is 1.3 m at an angle of 30° and is not standardized at an angle of 45° or more.
Making the height smaller will not only be uncomfortable, but also unsafe.
The minimum height normalized by the rules is not always optimal. Builders have their own standards, supported by experience and knowledge of the matter. Of course, everything depends on each specific case.
For example, for a luxurious stone mansion you should not make ceilings of the same height as for a modest wooden house in the village, but, based on the average size of a brick or wooden cottage, the standard height is 2.7-2.9 m.
This number allows you to find a balance between oppressive low ceilings and expensive high ones. Most country houses are built following this standard. And for good reason: standard height has huge advantages that many do not notice.
Maintaining proportions
It is necessary to decide what ceiling height to make in a private house at the time of designing the future structure. Modern standards take into account all the parameters inside the building. You should also take into account the purpose of the room.
For a bathhouse, for example, very high ceilings are completely unsuitable. But for living rooms, it is necessary to choose a value for this parameter so that people feel comfortable staying inside.
Moreover, the owners should have enough space both in the process of arranging the interior and when servicing the premises. After all, cleaning and repairs are easier to do in medium or small rooms than in huge halls.
Psychology
Houses are built for people and people to live in them, their feelings and impressions of living in a particular house are the main thing that should be guided by. A normal height is one that does not cause unpleasant emotions: it does not press, does not make you feel uncomfortable, but at the same time does not create the feeling of being in a public place.
Home is a place where you need to relax, feel in your place, and relax. Oddly enough, in this case, a lot depends on the height of the ceiling.
It must be remembered that rooms can be very multifunctional. For noisy parties you need one thing, for quiet libraries – another. The good thing about the standard height is that it can be adjusted to fit anything. In addition, this is absolutely a win-win option in cases where the exact purpose of the room is unknown. The feelings that a room makes you experience are the main thing that a room can give to a person.
Foundation
Shallow strip foundation
The diagram shows options for foundation sections offered by various contractors. By reducing the cross-section of the foundation, they reduce the cost. It is also possible that, with the same cross-section, a lower price is achieved due to the materials used in production and the amount of work. Below we have listed the main materials and work required when installing the foundation and our recommendations.
Concrete
It is advisable to take a concrete grade no lower than M300 (B 22.5). We use only factory certified concrete with the attached passport.
Armature
Corrugated reinforcement of at least 10mm in diameter is used (we use 12-14mm).
Waterproofing
We recommend waterproofing the base and side surfaces of the tape at the stage of formwork installation. You can use special films, roofing felt, waterproofing. We use roofing felt RKP-350. When pouring concrete, waterproofing retains moisture in the mixture, thereby improving the quality of the concrete as it hardens.
Formwork
For formwork, board or plywood is used. The most important thing is that the finished formwork retains its shape and integrity when poured. This is achieved by using pins, ties, jibs and other methods in the formwork construction.
Quarry sand
Used as a cushion under the foundation to reduce heaving under the base of the foundation.
Works
The standard scope of work when installing a foundation should be as follows:
- Geodesy,
- Digging a trench,
- Installation of formwork with waterproofing and ventilation ducts,
- Knitting of reinforcement cage,
- Reception of concrete. If access to the formwork is difficult, a concrete pump is usually used to supply concrete to the formwork,
- Dismantling of formwork,
- Removing the fertile layer of soil inside the foundation.
- Delivery of all materials to the site with unloading.
Dependence of the material consumption of a log house on its height
In order to calculate the required amount of building material for the external walls of the log house, depending on the height of the timber house, the following parameters will also be required:
- perimeter length,
- number and sizes of window and door openings,
- thickness and height of the timber.
By dividing the height of the house by the same size of timber and rounding the result up, the number of crowns in the log house is calculated. The length of each of them will be numerically equal to the perimeter. By multiplying it by the calculated number of crowns and the width of the beam, the total required volume of lumber for solid walls is obtained.
To get a more accurate result, you need to take into account the volume of openings. It is calculated based on their number, height and width, as well as the thickness of the timber (the last 3 parameters are multiplied and added together). The resulting value is subtracted from the total volume of lumber for solid walls, resulting in the actual required value.
How to obtain permission for individual housing construction? What does a developer need to know?
Limiting authorities follow the development procedure and approve documents for individual housing construction according to RSN 70-88. Thanks to them, not only the accuracy of site development is determined, but also the layout of the home and auxiliary buildings. This project needs to be carefully considered, because what is not shown in the plan will be recognized as an unauthorized structure and must be demolished or re-approved.
Without permission, that is, before the plan is approved and documents are received, work should not begin, otherwise serious problems may arise. In order to find out exactly what documents will be required to start construction, you should read the “Code of Rules for Design and Construction SP 11-III-99”.
In 2010, SNiPs were recognized as sets of mandatory rules. They regulate activities in the field of urban planning, as well as engineering work, design and construction.
In order to obtain permission, you need to contact the BTI or the city architectural department to provide:
- application for planning permission;
- documents establishing the right to use the site;
- certificate of field determination of boundaries, placement of buildings, etc.;
- cadastral plan of the site;
- House project.
Once issued, the permit is valid for 10 years.
Adviсe
To make the living space of a private home more aesthetically pleasing, there are many interior solutions that most people simply do not know about. For people who have chosen standard-height ceilings, the following recommendations can be given to add visual beauty and volume to the room:
- It is worth using shiny stretch ceilings - they stretch out the space, saturating it with reflected light;
- in the decoration of the walls you need to add more vertical lines and mirrors - this will make the space deeper and visually higher;
- It is advisable to paint the walls and ceiling in the same tone, and the floor a tone lower, that is, darker;
- It is better to make the ceiling light;
- Windows should be placed closer to the ceiling so that more light falls on it than on the floor.
Numbering of floors in different countries [ edit | edit code]
| Number of levels above ground level | Europe, Australia and Asia | USA, Canada, Norway | Former USSR, some Asian countries | Japan and Korea | India |
| 4 levels above the main floor | 4 (“4th floor”) | 5 ("5th floor") | 5 ("5th floor") | 5F or 6F | 4 (“4th floor”) |
| 3 levels above the main floor | 3 (“3rd floor”) | 4 (“4th floor”) | 4 (“4th floor”) | 4F or 5F | |
| 2 levels above the main floor | 2 (“2nd floor”) | 3 (“3rd floor”) | 3 (“3rd floor”) | 3F or 4F | |
| 1 level above the main floor | 1 (“1st floor”) | 2 (“2nd floor”) | 2 (“2nd floor”) | 2F or 3F | |
| Main floor (at the entrance level to the premises) | 0, G (“Ground floor”) | 1, L, G, RC (“1st floor”, “Lobby”, “ground floor” or “Rez-de-chausee” in Quebec) | 1 (“1st floor”) | 1F or 2F | |
| Partially below the main floor | LG (Lower Ground) | LL (“Lower Lobby” or “Lower Level”) | 0 (“Semi-Basement”) | GF or 1F | |
| 1 Entirely below main floor level | −1, B1 (“1st basement”) | −1, B1 (“Basement 1” or “Basement”) | −1, B1 (“1st Basement”) | B1F | |
| 2 levels below main floor level | −2, B2 (“2nd Basement”) | −2, B2 (“Basement 2”, or “Sub-basement”) | −2, B2 (“2nd Basement”) | B2F | |
| 3 levels below main floor level | −3, B3 (“3rd Basement”) | −3, B3 (“Basement 3”, or “Sub-sub-basement”) | −3, B3 (“3rd Basement”) | B3F |
The difference in floor numbering is due to the fact that in European countries, historically, the main floor was slightly dug into the ground. Although this is no longer the case in modern buildings, especially multi-storey buildings, the traditional numbering system continues to this day, with the main floor considered “zero” or “ground”, and the first floor being considered the next floor.
In some cases, there are exceptions to the above rules. In particular, in multi-storey buildings in the USA and Canada they often avoid having a 13th floor, that is, the 12th is immediately followed by the 14th. In Japan and China, they often avoid giving floor numbers that include the number 4 because of the consonance with the word “death.”
Design
The choice of standard-height ceilings opens up prospects for varied and inexpensive designs: from banal wallpaper (it is better to prefer wallpaper with stripes, as they make the appearance more sophisticated) to intricate designer patterns that can add interesting ideas to the interior of the room. Using a small ladder, you can independently reach the highest sections of the walls and decorate them.
A room with a standard ceiling height can be compared to a standard sheet of paper, so familiar to creativity. There are, of course, both large and small formats, but it is the standard one that is so familiar and convenient for creating something of your own.
Peculiarities
There are different nuances, and the standard height is not always the best. To build a simple, cheap, but at the same time comfortable and cozy house - of course, but in cases where it is important to make the house also unusual, eye-catching, intricate, it is better to act differently.
The standard height is optimal, average in all respects , but this is its main drawback if the goal is to build something unique. In addition, for different special cases there are private approaches.
In the case of building a frame house, the height is usually made smaller, lowering the ceilings to 2.3-2.5 m.
For example, in Finland, most houses are built this way. This is explained by the speed of construction of the structure and savings. But nevertheless, life in such houses is no less pleasant: by becoming more cramped, the housing acquires more comfort.
It is quite easy to build brick houses and increase them by a couple of tens of centimeters; moreover, with proper insulation, they are easy to heat, so the ceilings in such houses can be made higher . By raising the height to 3-3.2 m, you can attract interesting design solutions and achieve a modern, beautiful interior design.
