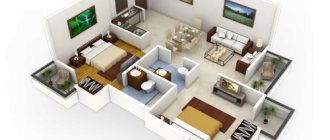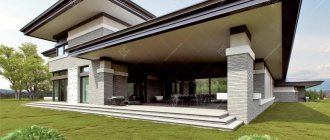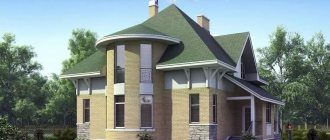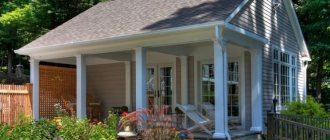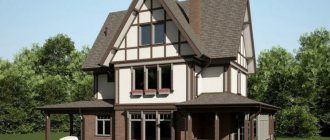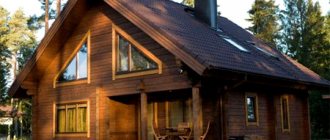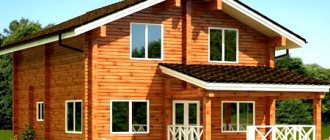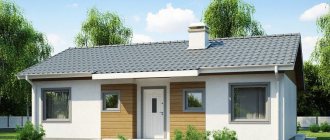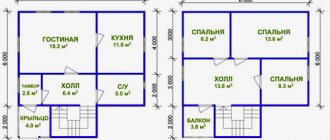Compactness, functionality, and efficiency are the main reasons why Polish house designs are in demand at home and in other countries. The distinctive details of mansions in this style are natural materials, light colors, wood and stone trim. The roof has a complex structure and is covered with tiles. Columns are required.
House built according to a Polish design
How do Polish house and cottage projects differ from ordinary ones?
The development is carried out by the international architectural bureau Z500. There is its official representative office in Russia. A large team of architects is working to adapt projects to the requirements of Russian developers.
House created according to architectural designs
Cottages and houses built according to such developments differ from the usual suburban buildings in their compactness:
- all the necessary premises are located in a relatively small area (120-150 m²);
- have one or two floors;
- Most of the first floor is occupied by a spacious hall and a large kitchen;
- in many projects the ground floor area is without partitions;
- sunlight enters through large windows;
- large verandas or terraces;
- the roofs, gable or hipped, are covered with tiles, and the main facade is decorated with columns.
In one-story houses, the attic floor is often converted into a living room.
Watch the video: beautiful house designs developed by European architects.
Key Features
The main feature of design in the Polish style is laconicism and practicality. This combines Polish designs with European style designs. Finished house designs in the Polish style have the following characteristic features:
- no more than two floors, and more often – one floor with an attic;
- small area, rarely exceeding 170-180 sq.m.;
- two- or four-slope roof without architectural frills (bay windows, broken shape, etc.);
- large windows or panoramic glazing;
- the use of materials that imitate natural tiles or stone.
There are no clear standards that Polish house and cottage projects must comply with. The main emphasis is always on restraint and economy, which helps reduce the final cost of construction.
Advantages of Polish house designs
Standard and individual Z500 projects have been developed. Economy-class houses do not have a garage, so at the request of the developer, architects make changes to the original project. In one-story buildings, the attic space is insulated and equipped for living space.
A house where the attic space is converted into a living room
The advantages include:
- Cost-effectiveness, functionality, simplicity. They are built from artificial materials that are not inferior in quality to natural ones.
- Quality materials are included in the estimate. Such buildings will last for decades.
- Modern design, style. There are no pretentious details, but there is none of the rigor that is inherent, for example, in German cottages.
- Refined sophistication and laconic design.
- Compact dimensions are suitable for construction on small plots of land.
- One-story houses often do not have internal load-bearing walls; the layout can be adjusted to the wishes of the owners. A significant plus in favor of a Polish cottage and the answer to the question - Why do developers give them preference?
- Windows on the attic floor allow it to be converted into living space.
Examples of Polish cottage projects
A striking example of the Polish style is Project No. 57-06 . The designed building has the following features:
- small area (175.08 sq.m.);
- one floor;
- use of metal tiles for roofing;
- the use of decorative stone on the facade;
- the kitchen and dining area are combined into one spacious room (28.6 sq.m.)
The photo shows another characteristic feature of the architectural style in question - when decorating the facade, the same colors are used as on the roof.
Project No. 57-06
Project No. 47-21 demonstrates another feature of Polish design. Despite the full two floors, the building area is only 114 sq.m. The cleverness of the layout is manifested in the location of recreation areas on the second floor and active pastime areas on the first floor. The house has large windows, and artificial stone is used to decorate the basement. The area of the kitchen-dining room is 18.57 sq.m., which is a significant share of the total. The laconicism of the applied planning solutions made it possible to reduce the ineffective area of the hall (11.18 sq.m.) and stairs. The house does not have a garage.
Project No. 47-21
Project No. 56-98 has the following characteristic style features:
- use of the same color schemes for the roof and individual elements of the facade;
- the use of metal tiles instead of natural ones;
- finishing the facade with decorative facing stone;
- large kitchen area (15.84 sq.m.);
- three bedrooms.
The presented project combines laconic architectural and construction solutions and the required level of housing comfort.
Project No. 56-98
Arrangement of the cottage
This house is an excellent option for a large family. Nowadays, many people design two bathrooms; if the building has two floors, then on the first and second floors, respectively. Many people combine the kitchen with a small pantry, and on the ground floor the key space is given over to the living room.
If you are on a budget and cannot afford a big house, then you can always combine a living room with a comfortable office, set up a workplace, and install a computer.
The estate does not provide for the presence of premises such as a laundry room, a dressing room, a garage and other elements, but if desired, they can always be built, this comes as an additional option.
Construction Features
The modern house, made according to a Polish design, has 1 or 2 floors. At the initial stage of construction, hollow blocks with a ceramic base and the classic frame technique are usually used.
In luxury cottages, standard tiles are used as roofing, which have a beautiful appearance and a long service life. Cheaper private house projects use inexpensive components that allow you to fit into a limited budget without compromising the quality characteristics of the building.
One-story houses
Projects of one-story houses are designed for representatives of the middle class and fully satisfy the needs of the average family of several people. Typically this is a compact house with an area of 120-150 square meters, built from available materials.
Most often, a frame is used, which provides a low load on the foundation and eliminates the need to involve complex technological equipment in construction. It makes it possible to realize all the customer’s wishes, which cannot always be fulfilled using stone.
The hallmark of a Polish house is its complex roof. Even in the most budgetary construction, traditional features are preserved, by which it is easy to recognize the features of national construction.
In low-cost houses, the architect's design does not include a basement floor, a built-in garage, or numerous balconies. The second floor is replaced by a bright, cozy attic.
Most often, the exterior of a one-story house is decorated with a wide terrace with a canopy and canopy, which is part of the overall composition of the building. At the request of the customer, it can be connected to the central porch or located at the back of the house, making there an exit from the kitchen or dining room.
Two-story houses
Building a two-story house requires significant financial costs and takes a lot of time. Such a project usually includes:
- minimum 4 bedrooms;
- spacious bathrooms;
- study;
- living room;
- kitchen;
- dining room;
- other premises at the request of the client.
A two-story building often has a basement where recreational rooms are located, such as billiards, a gym, a swimming pool or a home theater. The building includes a built-in garage for 1 or 2 cars and a wide porch with a terrace.
Two-story projects are in demand among wealthy people and those who like to receive guests and have a lot of free space to implement the most daring design ideas.
In Poland, not only the design of private houses and cottages is developing. The priority here is the construction of multi-apartment buildings that meet European standards.
Not far from the center of Warsaw, a new microdistrict is under construction - Żoliborz Artystyczny. All the houses here were built using monolithic frame technology and consist of 5-6 floors. The future owner of the living space can make changes to the apartment plan, move walls, or include an additional bathroom in the project. To do this, you only need to obtain the investor’s consent.
Most apartments have a small area. It is not customary in the country to design overly large premises. Every square meter is used rationally here.
Polish house plans: customer choice
Today, Polish houses have acquired modern architectural features. Increasingly, Poles prefer modern houses in a laconic European style, which are characterized by simplicity and restraint. This is exactly what our projects of Polish houses posted on the site are like. The cost of building a new house according to such a project is often favorable.
Modern developers purchase architectural projects that meet the following requirements:
- The area of a private house is not less than 120 sq.m.;
- Single-level layout or house with a residential attic;
- Hip-slope roofing or gable-type roofing (although in recent years turnkey construction of houses with a flat roof has become popular);
- Houses with panoramic glazing or large windows, which guarantee a good level of natural light in the rooms.
Among modern developers, the layout of Polish houses with three or more bedrooms and two bathrooms is in even greater demand.
Projects of Polish houses - comfortable, original, inexpensive
Polish house designs attract people with their convenient interior layout and unique appearance.
Their undeniable advantage is their efficiency, which makes it possible to build inexpensive cottages without compromising quality or reducing the level of comfort. For detailed information, click on the photo in the catalog, the program will open a page on which you will find:
- detailed technical specifications;
- layouts for each floor;
- images of facades;
- information about the cost of construction.
The design works presented on the site were created by architects of design companies operating in different cities of Russia. Therefore, you can easily find a ready-made option that matches the climatic characteristics of a particular region.
On the site you can not only purchase ready-made ones, but also order individual projects, as well as find a construction contracting and design organization from different cities of the Russian Federation, and negotiate with them using the internal chat.
All works purchased on the site are a set of working drawings necessary for the construction and registration of the facility.
Projects of frame houses in the Polish style, which is most often chosen
True, everything has changed since those times, and the Polish house has lost some features. The Poles have abandoned their roots and prefer typical European cottages, with their desire for economy and simplicity. Polish estates also acquired these features, but this did not distort the features of the style, they simply made it more progressive, which, by the way, made it possible to make the price more affordable.
Modern Polish house
acquired the following features:
- the cottage has a residential attic; most often there are one-story options;
- solid area from 120 square meters;
- classic gable and hipped roofs, but now you can find many flat options;
- panoramic glazing or very wide windows.
In addition, Polish cottages with several bathrooms and a large number of bedrooms, excluding the guest room, are in demand.
How to live in a Polish estate
Do not forget that such a construction is primarily aimed at the European market, which means that the project takes into account the requirements of not only domestic construction companies, but also foreign ones. A country house is equipped only with progressive and affordable sound and heat insulation materials, high-quality roofing and affordable facing materials. Largely thanks to this approach, the house will cost a level cheaper than its analogues, and in addition, it will be possible to significantly save on heating the room in winter.
A country house using this technology meets modern fire safety requirements, which can be attributed to numerous advantages. It is also impossible not to note the rapid construction of the building; a few professional builders and timely delivery of building materials are enough to move into your own country house in just a couple of months.
How do modern Polish houses differ from traditional buildings?
Traditional Polish houses built several decades ago were made of natural brick, the balconies and roof included complex structures, such as a dormer window that resembled a bull's eye from a distance. Modern private cottages do not have such elements.
To make a roof, materials that imitate tiles are often used. For exterior decoration, plastic is in demand, visually reminiscent of wood or stone. The façade is designed to match the color of the roof. There are no columns or other complex configurations in the project.
Modern Polish houses have many layout options and meet strict fire safety requirements, which is an additional advantage that increases their popularity.
