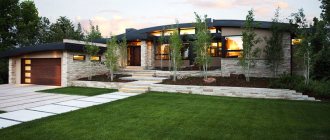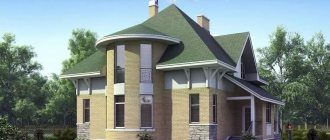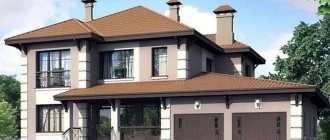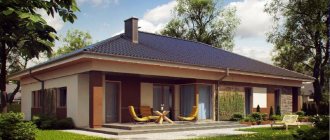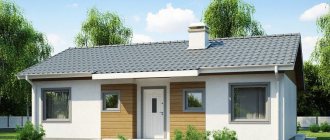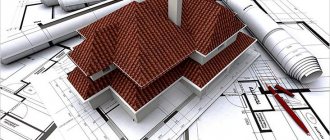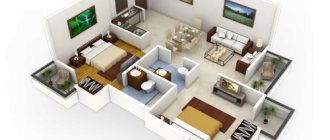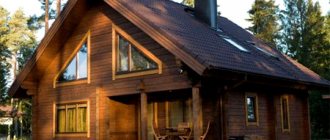SHARE ON SOCIAL NETWORKS
FacebookTwitterOkGoogle+PinterestVk
Projects of one-story houses with a garage attract developers with their functional architecture and beauty. Therefore, more and more people prefer such solutions that provide everything they need for living outside the city. This article will help you understand the advantages and disadvantages of certain projects, and will also provide clear examples of successful layouts and photos of buildings made of different materials.
One-story houses with a garage for a car - a functional architectural solution
Nuances and important points in the construction of one-story houses with a garage
Comfortable life outside the city is impossible without a car, so construction companies are getting creative when creating projects for buildings with a garage. Regardless of the area of the future home and its layout, the presence of space for a vehicle requires compliance with certain rules.
The garage must meet all requirements and be of the required size
Be sure to pay attention to such nuances as:
- safety;
- reliability and strength of the foundation;
- ventilation system;
- optimal dimensions of premises, in particular the garage;
- architectural form of the building;
- material for construction.
Note! Access to a house with a garage should be convenient, and the dimensions of the room itself should correspond to the dimensions of the vehicle.
Not a single project of a beautiful one-story house with a garage is complete without a gate. This design is considered one of the main elements of the building’s design and affects its appearance. In most cases, country home owners prefer automated systems, which are highly reliable and convenient.
Project of a one-story house with a garage for two cars
The minimum gate width is 2.5 m. This figure can be slightly exceeded. If you plan to build a garage for two cars, the room will have to be equipped with larger gates. At the same time, the height of the structure remains standard, it is 2.1 m.
Everything you need and a garage
A house and a garage in a single complex provide clear advantages over two separate buildings.
- First of all, it is lower construction costs.
- Saving site area, compact structure.
- It is much easier and cheaper to install heating in such a garage.
- Possibility of access to the garage directly from home, convenience of technical rooms.
For obvious reasons, the cost of a frame house with a garage is significantly lower than the price of two separate buildings. Savings come from adjacent walls, a common foundation and a simpler roof structure. The entire building turns out to be compact, and this is clearly visible in the photos of such objects. Construction sites are often quite small, and saving space will not be superfluous.
It is much easier to install heating and lighting in a garage shared with the house. At the same time, less fuel will be spent on heating the garage, since it is enclosed in a common insulation circuit. Often, projects of such cottages provide an additional entrance to the garage directly from the living quarters, which is not only convenient, but also contributes to overall safety.
Advantages and disadvantages of ready-made projects of one-story houses with a garage
Any residential building project has both advantages and disadvantages. If you do not take into account the layout of a house with a garage and the material from which it is made, you can highlight the following advantages of one-story buildings:
- Single-story buildings do not have stairs, so they provide safe living conditions for the elderly and children.
- All preparatory and construction work takes much less time than required by structures with several floors.
- Foundation costs are reduced - there is no need to build a super-strong foundation to support the weight of a heavy structure with several floors.
- A one-story house is much simpler and easier to maintain.
- The implementation of projects for one-story houses with a garage under one roof requires much less space on the site than for the construction of detached structures.
- You don't need to go outside to get into your car.
- Even an unheated extension will be much warmer than a detached garage.
A one-story house can be built quite quickly, and its construction will be cost-effective
Construction companies, as well as owners of suburban housing, also note some disadvantages associated with the implementation of projects of one-story residential buildings with a garage:
- The dimensions and shape of the building depend entirely on the size of the site.
- Sometimes a one-story house costs the developer more than a two-level building. This is due to the increased roof area, as well as the large length of communications.
- The operating features of the garage make it a fire hazard, so special protective measures will need to be taken to prevent the house from catching fire.
Important! The project must include high-quality forced ventilation, and this applies not only to the garage, but also to the house as a whole. Otherwise, the microclimate in residential premises will be unfavorable and the air will be damp.
Projects of one-story houses with a garage: buildings of various shapes
The shape of a building is a broad concept. It includes not only the geometry of the walls, but also the shape of window and door openings, the type of roof, the parameters of the porch and the protective canopy above it, etc. All these elements affect the exterior of the building. The shape of the house can have regular or irregular geometry.
Project of a one-story rectangular house with a garage and a terrace
The following types of structures are considered correct (from a geometric point of view):
- rectangular and cubic;
- U- and L-shaped houses;
- N- and T-like.
U-, T-, L- and H-shaped buildings are suitable for housing one large family or several generations at once. Such houses have many advantages. They allow you to add an individual entrance to the project for each family, as well as provide all residents with personal space. Of course, in this case, part of the premises is intended for joint recreation.
When developing projects for buildings with irregular geometry, they are most often based on the shape of the site where the house will be built. To achieve harmony, developers usually repeat its silhouette in architecture. This task is not easy and requires an individual approach, since such projects are quite complex.
The construction of an irregularly shaped house is mainly resorted to for purely aesthetic rather than practical reasons. Buildings with such architecture stand out from the general background, they are unique and look unusual. Moreover, to achieve an irregular shape it is not at all necessary to violate the geometry of the walls. It is enough to equip the roof with an original non-standard design.
Most often, one-story houses have a square, rectangular, L-, P-, T- and H-shape
Projects and photos of one-story houses of square and rectangular shapes
Projects of one-story beautiful cubic houses attract developers due to their high heat saving rates. Such buildings have a simple design that heats up quickly and cools down slowly. The heat saving effect is achieved due to the fact that the contact area of the wall surface with the external environment is very small. Square buildings are compact, quick and easy to erect. This is where the list of their advantages ends.
The distribution of internal space in a square house is accompanied by certain difficulties. Creating a comfortable layout is very problematic, since projects of such buildings almost always contain adjacent rooms. Such placement of premises is accompanied by certain inconveniences for residents.
In addition, it is very difficult to fit into the design of a square building premises for technical and utility purposes, for example, a pantry, laundry room, boiler room, etc. Therefore, if you want to acquire a small house with a garage, you should abandon cubic structures.
Note! Cubic buildings are usually erected on summer cottages for seasonal use. They do not have conditions for permanent residence.
Project of a one-story rectangular house with an area of 183 m² with a garage
Unlike square buildings, rectangular-shaped houses are in great demand. In the projects of such buildings, you can include many isolated rooms, or allocate an area for a built-in garage or utility rooms. Buildings in the shape of a rectangle allow you to divide the interior space of the house into “noisy” and “quiet” parts. This advantage is also useful if you need to locate recreation rooms as far as possible from the garage.
The project of a one-story house with an attic will be an excellent alternative for owners of suburban areas who cannot afford the construction of a two-story building. Rectangular structures are best suited for these purposes.
Rectangular houses are not compact in size, which is a significant drawback. The construction of such buildings will require a large area. At the same time, additional requirements are put forward for the site. Its surface must be smooth, and its shape must be proportional and symmetrical.
What are the features of L-shaped and U-shaped one-story house designs?
The corner buildings have original and aesthetically attractive architecture. Despite their external compactness, they are quite spacious inside. The corner shape allows you to organize a cozy patio. The walls of the building will reliably protect this space from the wind. Such projects are suitable for owners of country plots with a corner or square shape, where it is simply impossible to build a rectangular house.
U- and L-shaped houses are the optimal solution for large families
Additional extensions fit organically into the layout of L-shaped buildings, which is why you can find a lot of projects online for one-story houses with a garage and a veranda or terrace. Typically these elements are placed in the inner corner, which is formed by the gables of the building. Often, terraces are also given an angular shape that supports the geometric features of the house.
If a building has one entrance, it is usually located in a wing combined with a terrace. However, projects with two independent entrances are in higher demand. They are located on different gables.
Compared to standard buildings, corner houses have more possibilities in terms of interior space. The layout often includes a “quiet” area with an office and bedroom in one wing, while the other is dedicated to the kitchen and living room. Such projects may involve many rooms for various purposes, so corner houses are very comfortable and suitable for permanent residence. The entrance to the garage can be either from the street or from the premises.
Helpful advice! When developing a project for an L-shaped house, it is necessary to take into account the width of the gables. If the short wing of the building is made wider, the structure as a whole will look more attractive and harmonious.
Project of an L-shaped house with a three-car garage
Projects of U-shaped houses make it possible to realize to a greater extent the potential hidden in corner buildings. At the same time, their architecture looks more organic and balanced.
One building will accommodate all the premises necessary for a comfortable and convenient life:
- living rooms;
- pool;
- Technical buildings;
- front areas;
- garage, etc.
U-shaped buildings allow you to control the degree of illumination. The premises can be arranged so that each room receives a certain amount of daylight. By carefully planning the layout of a large house, you can avoid the need to install light wells that provide access to the sun's rays into the interior.
A brief overview of the best projects of one-story houses
The area of one-story houses may vary. Construction companies offer standard designs for simple one-story houses 8x8, 8x10 and 10x10 m with variable room layouts.
The most convenient options for one-story houses have a basement or attic
Helpful advice! When preparing a project for a one-story house, it is imperative to take into account the likelihood of expansion in the future. Perhaps in the future the owner will want to increase the area of the building, so it is advisable to think through the layout taking these nuances into account.
If desired, the owner of the land plot can expand the project during the construction process or modify an already finished house:
- Adding a roof with an attic to the building - this addition will not have much impact on the price of construction, but the owner will have an additional floor where it will be possible to organize a bedroom or office.
- To make a pitched roof - to do this, one of the walls is raised, resulting in the formation of additional space (niche), which can be used at your discretion.
- If the size of the plot allows, you can increase the area of the house by adding additional rooms to it.
- Add a basement or ground floor - this space is suitable for arranging a sauna, garage or large storage room.
- Organize a flat roof - if the area is small, a flat roof can become a full-fledged replacement for an open area for recreation.
Related article:
Projects of two-story houses with a garage: unity of comfort and laconic architecture
Brick, foam concrete, aerated concrete as the main building materials. Frame technology. Buildings with attics, balconies, terraces.
Project of a one-story house: photos and nuances of constructing an 8x8 m building with a base
Projects of buildings with a basement are in high demand among developers. Such structures have many advantages:
Project of a small one-story house with a garage measuring 8x8 meters
- allow you to save building materials;
- the underground floor will serve as an additional foundation;
- in the basement you can place a garage or arrange utility rooms, freeing up the living space above;
- the basement is suitable for installing heating equipment and key components of the water supply system, which will allow you to remove all unsightly elements from the living quarters;
- the basement can be used as a cellar, which has the necessary conditions for storing preserved food and harvest.
The disadvantages of such projects include high cost, as well as the need to install a high-quality ventilation system and waterproofing in the basement. In addition, not every plot is suitable for the construction of a building with a basement.
Before choosing a project for a one-story house with a basement and garage, you need to find answers to the following questions:
In a small one-story house, the basement can serve as a basement or utility room.
- What is the depth of groundwater? If groundwater is located close to the surface, construction of a plinth is impossible.
- What is the slope of the land? If the construction site is located on a strong slope, leveling a large area will require significant costs.
- What type of soil will the building sit on? A house with a basement and a swampy area are simply incompatible.
Advantages and features of projects of one-story houses 8 by 10 m
Plans for one-story houses 8 by 10 m are widespread, since most people living outside the city have a car, and sometimes several. Houses of this size allow you to equip a good garage where you can hide your car from adverse weather conditions. If necessary, they make an extension and install communication systems into it without much difficulty.
Advantages of planning a one-story house 8 by 10 m, including a garage:
- Comfort – garage doors protect the car from the negative effects of various environmental factors, and their size makes it easy to bring large items into the house.
- Cost-effective - there is no need to build a separate foundation and walls for the garage, which will be separated from the main building by just one partition. Since one of the walls will be common, this will make it possible to save on building materials.
- Functionality – the garage can be used as a storage room, suitable for storing large items, such as strollers and scooters, bicycles, sports equipment and gardening tools.
One-story houses measuring 8x10 m with a garage have many advantages
Helpful advice! To make storing things in the garage as rational as possible, it is advisable to install shelves on the walls, special racks for tools and holders for bicycles. They will free up interior space and also maintain order in the room.
Projects of one-story houses 8 by 10 m also have disadvantages:
- If the garage is not insulated, the cold from this room will penetrate into the house.
- If the ventilation system is not installed correctly or does not work very efficiently, vehicle exhaust fumes will pollute the air in the living area.
Advantages and disadvantages of one-story houses 10 by 10 m with an attic
The area of a one-story house measuring 10x10 m is about 150 m². Buildings of this size can comfortably accommodate a large family with children.
Advantages of buildings with an attic floor:
- saving on building materials (unlike an extension in the form of a full second floor, a large attic under a gable roof is already included in the estimate);
- if you use the attic space correctly, you can double the functionality of the building;
The attic makes a one-story building more comfortable and functional
- a large roof retains heat much longer, which allows you to save on heating costs;
- laying communications to the attic floor does not require much effort and serious costs;
- the space under the roof can be used to arrange a recreation area, placing a billiard room or library there;
- the interior of the attic will look very original.
Disadvantages of projects of large one-story houses with an attic:
- if you violate the technology for constructing the attic floor, the space under the roof will be
- cold; since the walls of the attic are located at an angle, special windows are installed in this room, the price of which is 2-3 times higher than the cost of conventional structures (the same applies to furniture, most often it is made to order);
- if there is a lot of snow in winter, the room under the roof will be darkened.
Review of modern projects of one-story houses with a garage up to 150 m²
Buildings with a living area of up to 150 m² can accommodate a family of 4-5 people. The project of a modern one-story house with a garage can include a living room, three bedrooms, and a kitchen. An excellent addition to such a structure would be an attic floor or basement, which allows you to hide the communications wiring.
Houses with a garage of up to 150 m² are suitable for families of up to 5 people
Such buildings have many advantages:
- various materials can be used for construction, for example, foam blocks, stone, timber, etc.;
- compact dimensions, allowing the construction of a house on a small plot;
- the opportunity to reduce utility costs, since the living area that needs heating is small.
Modern projects of one-story houses in this category include buildings measuring 11x11, 10x12 and 12x12 m, as well as buildings with an attic and a garage.
Helpful advice! If the garage is not in the basement, it will steal space in the house. Owners of small plots are especially acutely aware of the lack of living space. To compensate for this minus, it is advisable to add an attic to a one-story house.
Projects of one-story houses with a garage: photos and advantages of buildings measuring 10x12 and 12x12 m
The average living area is 140 m² (provided that the design of a one-story house with a 10x12 m garage has an attic). The architecture of the building and the layout of the premises can be varied. When choosing a suitable option for a house with such dimensions, you must take into account how many people will live under one roof on a permanent basis.
Project of a one-story house measuring 10x12 meters with a garage for a car
Regardless of the chosen project, one-story buildings measuring 10x12 and 12x12 m have a number of advantageous advantages:
- if you want to increase the usable area in such buildings, you can make an attic by constructing a gable roof;
- the absence of stairs makes the house safe for children and the elderly, since there is no need to climb the stairs to the second floor (if the project involves the presence of an attic, it is better to organize the bedrooms of these residents on the first floor);
- the appearance of the facade of the building can be diversified by adding architectural elements, for example, bay windows or windows with panoramic glazing, arches and other decorative details.
Building designs measuring 10x12 and 12x12 m allow you to organize three bedrooms in the house, or one of them can be used as a dining room (if you combine it with a living room, the layout will be more spacious).
Features of village houses: projects of eco-friendly buildings made of timber
Among all existing options, one-story village houses made of timber occupy a special place. The footage of such buildings can vary - from 6x6 to 11x11 m. This depends on the chosen project and the size of the timber. Natural materials are in high demand among developers. Projects of village houses, implemented on suburban areas, look beautiful and harmonious, they fit well into the natural landscape. If you follow construction technology, such buildings can last quite a long time.
Village houses made of timber are characterized by environmental friendliness, durability and good heat conservation
Advantages of one-story timber house projects with a garage:
- For construction, both regular and profiled timber can be used, so village house projects have many design options;
- the material is durable and environmentally friendly;
- wood creates climate conditions that are comfortable for humans in the house;
- the building material is safe for the health of residents;
- installation of communications in the house does not require much effort (wood can be processed well, so it is easy to drill holes in the walls and lay wiring);
- wood has good heat-saving properties; it does not let cold in from the outside; therefore, log houses are suitable for regions with harsh winters.
Important! Wood absorbs moisture well, so the walls need to be waterproofed. In addition, the material may be damaged by mold and various microorganisms. To avoid this, you should treat the wood with antiseptic and protective agents.
Is it possible to design a one-story house with a garage and a bathhouse under one roof?
If you properly distribute the internal space, then it is quite possible to place a sauna or bathhouse in the room. This layout option can be considered using the example of a building measuring 13x16 m. The total area of the premises is about 130 m². In this case, you can see how variable the layout created on the basis of the same project can be.
Project of a one-story house with a bathhouse and a garage for one car
In the first case, the project of a one-story house with a sauna and a garage includes the following premises:
- two bedrooms (size 13.7 and 13.2 m);
- living room (21.6 m);
- kitchen combined with dining room (13.2 m);
- garage (23.2 m);
- dressing room and technical room (each room is 5.7 m);
- small bathroom (6.8 m).
Since the bathroom area is small, there is only enough space for a shower. In this situation, the size of the room allows you to install a modern sauna, which is made in the form of a compact cabin. The advantage of this project is that from the dressing room you can get directly into the garage, and from there there is access to the street through the technical room.
In the second case, the size of the bathroom is increased due to the dressing room, which is removed from the layout. This area is quite enough to set up a bathhouse in the house. Moreover, both projects have two entrances from different sides of the building, which is very convenient (from the porch and covered terrace).
Cottages with a garage from “IzDerevaDom”
"IzDerevaDom" offers design and construction of frame cottages in Moscow and the Moscow region. You can order the creation of houses with a wide variety of configurations from us. Projects and prices of cottages are posted on the website. Each project can be assessed both by its appearance and by its floor plans, which give a good idea of the building's layout.
We provide a range of services related to the construction of frame houses, from design to commissioning of the facility. From us you can choose a preliminary, architectural design, designs of individual engineering systems or a complete set of documentation, which takes into account all the details of the upcoming construction. In any case, we guarantee the high quality of our services.
Materials for the construction of buildings with a garage: photos of houses and project features
Various materials can be used to construct a one-story building with a garage. The choice depends on the budgetary capabilities of the owner, the architectural features of the building, the project itself, as well as the properties of the soil on which the house will stand.
Brick, wood and concrete blocks are used to build houses
The following materials are usually used for the construction of suburban housing:
- brick;
- wood;
- cellular concrete (gas and foam blocks).
Note! Before purchasing materials, you must carefully calculate the dimensions of the future building. The project documentation should describe in detail the proposed types of work, the order of their implementation, and also make a list of necessary materials. Based on these data, the calculation is made.
Which blocks are best to build a garage from: projects based on aerated concrete and foam blocks
Gas and foam concrete are varieties of the same material – cellular concrete. The difference between them lies only in the manufacturing technology, which ultimately affects the technical and operational parameters of these blocks.
Project of a one-story block house with a garage for a car
Materials for the construction of aerated concrete buildings have a standard thickness:
- 200 mm;
- 375 mm;
- 400 mm;
- 500 mm.
When developing a project for a one-story house with a garage made of foam blocks or gas blocks, it is necessary to take into account the climatic characteristics of the region. The fact is that concrete has hygroscopic properties, so the walls of the building must be protected from the effects of adverse environmental factors. For this, finishing materials are used such as:
- siding;
- fake diamond;
- facing brick;
- decorative plaster, etc.
Gas and foam blocks are ideal for the construction of one-story buildings
The minimum density of the material is 300 kg/m². This indicator is selected taking into account the tasks for which the blocks will be used. For example, for the construction of load-bearing walls, you will need products whose density is at least 400 kg/m². Partitions inside the house that do not perform load-bearing functions can be constructed from less dense material, the purchase of which will be cheaper.
Important! To implement the project of a one-story aerated concrete house with a garage, you need to use materials of appropriate density. Don't skimp on safety.
How to implement a project for a one-story house with a brick garage
The design documentation for such buildings mainly includes sand-lime or ceramic bricks. The choice of material depends on the climatic characteristics of the region where the house will be located. Taking this criterion into account, the thickness of the masonry on load-bearing walls can vary between 250-640 mm.
Project of a one-story brick house with a garage for two cars
The use of innovative technologies aimed at energy saving makes it possible to reduce the mass of bricks in the walls of a finished house. If the design of a one-story brick house with a garage provides for solid masonry of external walls with a thickness of 640 mm, the characteristics of the building can be improved by changing the approach to its construction. To do this, the thickness of the masonry is reduced to 250 mm, and extruded polystyrene foam (150 mm) is added as insulation. To decorate the walls, you can use facing bricks (120 mm).
Most often, hollow ceramic bricks are used for the construction of country cottages. The voids in the products filled with air enhance the heat-saving properties of the masonry. Solid brick is more suitable for arranging ventilation risers. This material option is more effective than expanded clay concrete modules. Solid brick is also suitable if the project provides for a fireplace in the house.
free projects of frame cottages (complete);
free sketch designs of frame cottages (not complete).
This section of the catalog also contains projects of duplexes, garages and bathhouses designed using frame technology. This category of projects includes projects of houses and cottages designed from: - frame panels; - frame-panel panels; - other types of panels that do not bear loads and serve to fill wall openings with a load-bearing frame.
The main advantages of frame house and cottage projects:
Low cost of design and construction of a frame house. The low cost of construction consists of the following components:
Cost-effectiveness of the foundation of frame house projects.
Not high requirements for the structural strength of the foundation, caused by the low mass of frame houses, due to the lightness of their structure. The low mass of frame walls allows you to use a shallow-depth strip and even a point block foundation as a foundation (the most affordable options for constructing foundations at a price). When building in flooded areas with nearby groundwater or on the shores of reservoirs, the construction of frame houses using pile foundations generally has no competitors in its simplicity and reliability among houses and cottages made of other materials. In seismically unfavorable areas, frame houses are most preferable, because they can withstand seismic impacts of up to 8-9 points. 2. Low cost of transporting the house and its components. Transportation of the frame house itself and its components to almost any place or any building site does not cause difficulties due to the small mass of component materials. 3.No need for heavy construction equipment. There are no heavy structures in a frame house. And there is no need to rent a crane, excavator, manipulator, etc. This allows you to save a large part of the construction budget. 4. The possibility of building a house in any season (all-season), which in turn allows the use of labor for its construction at the time of its minimum cost. For a frame house there is no concept of a construction season. The technology for building houses from other materials allows construction work to be carried out only in the warm season. Frame housing construction is characterized by the ability to carry out construction at any time at any temperature. 5. Speed of construction of structures. The installation technology significantly reduces the time required to build a house compared to the construction of houses or cottages from other building materials. 6. Autonomy of construction, i.e. construction is not dependent on the availability of energy and water sources. There are no additional costs required for the installation of temporary utility networks (electrical cables, ventilation ducts, water pipes, etc.). 7. Simplicity of finishing work. A significant advantage of frame houses over brick cottages and houses made of timber. From the finishing work, you can exclude the work of plastering and installation of an additional contour frame, as in a log house. Smooth walls, floors and ceilings reduce the cost of finishing work on a frame house. In this section of the catalog you can download free projects of frame houses and cottages.
To search for them, use a special search form (Smart Filter), located in the lower left part of this page, as well as each page of any section of the catalog.
For that. To sort free projects of houses made of foam blocks, open the “Full project” property and check the “yes” box. After that, click the “Show” button located at the bottom of the search form. Using the example of searching for a specific project, we will consider the procedure for working with this search form. If you need to find Free projects of frame houses and cottages
with a garage with an area of 200 to 300 sq.m. with 4 bedroomsStep 1. Open the “Wall Material” parameter, set simultaneously two values “frame-panel” and “Canadian technology” (put a checkmark next to this value) Step 2. Open the “Garage” parameter, set the value to “yes”Step 3. Open the “Object type” parameter, set the value to “cottage” and “garden house” Step 4. Open the “Total area” parameter, set the lower value to “200”, and the upper value to “300” Step 5. Open the “Full project” parameter, select the value “ yes"Step 6. Open the "Number of bedrooms" parameter and set the value to "4"Step 7. Click the "Show" button and in the search results we get all ready-made free projects of frame houses and cottages with a built-in garage with an area of 200 to 300 sq.m. with four bedrooms. If you need to find a house or cottage project using parameters that are not available in the “Smart Filter” search form, you can use the site search bar, which is located in the upper right corner of any page on the site. For example: if you need to find
