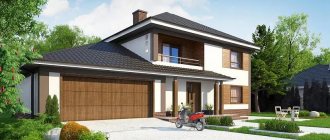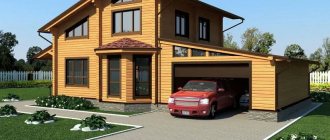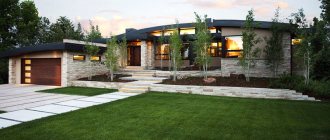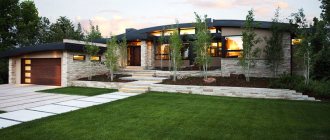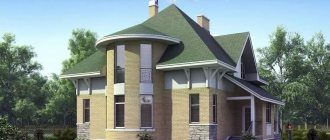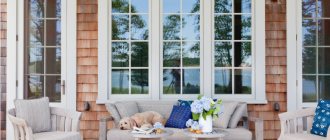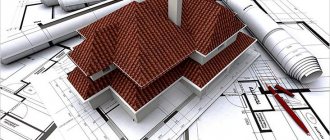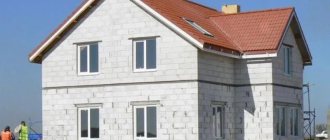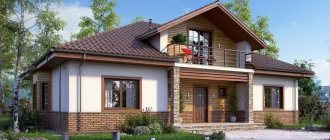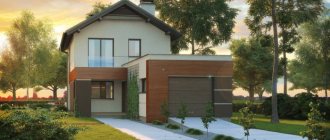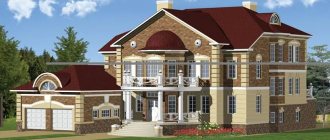In recent years, cottages are increasingly being built with large garages for 2 cars. This is due to the fact that modern life is very dynamic, and for comfortable living in the suburbs, every adult family member needs a personal car. In this article we will talk about the advantages of a house with a garage for 2 cars, the features of its design, and possible layout options.
Cottage with garage for 2 cars Source proekty-domov.me
Benefits of an attached 2-car garage
The garage can be detached or attached. The second option has certain advantages:
- saving materials during construction;
- economical provision of communications ;
- more rational distribution of space on the site;
- increased ease of use;
- the ability to make an internal entrance from the car room into the house.
Garage with internal entrance Source myprofnastil.ru
The extension requires less wall material, since one, and in some cases two of its walls will be adjacent to the house. Communication lines are connected directly from the house. They do not need to be pulled across the entire site as when arranging a separate structure.
From the attached garage you can enter the house by walking under a single canopy. This is especially appreciated in bad weather. But if you make an internal entrance, you don’t have to go outside at all. It is worth noting that a garage with an internal entrance becomes a very convenient storage for equipment, conservation, rarely used household appliances, etc.
Method of storing things Source pinterest.com
It is also important to note that an attached car house will always be warm enough even without heating, since its walls are adjacent to the walls of a heated residential building. However, when building an extension for a car, special attention must be paid to its safety. The garage must be well insulated from residential premises in accordance with all fire safety rules.
A double extension will not require much more money during construction. Even if a family has only one car at the time of building a house, it is better to immediately have two car seats - with prospects for the future.
See also: Catalog of garage projects presented at the Low-Rise Country exhibition.
What material to choose for building a garage
A garage can be built from wood, brick, sandwich panels and concrete. The best material for building a two-car garage is regular red brick or concrete blocks. These materials have good thermal insulation and waterproofing. They are also safer in case of fire than wood materials. If the garage is located in the basement, it is best to line it with red brick. It is the most resistant to moisture.
And if the walls are higher than the basement, it is better to build from sand-lime brick. Brick differs from other materials in its strength and durability and is often used to build a garage. A structure made from this material is designed to last approximately 130 -150 years. Brick has high quality thermal insulation, and without any insulation materials the garage will be warm.
Garage floor covering
Before pouring the concrete floor, a base of sand and crushed stone or gravel is made. A waterproofing film is spread, the edges rise outward from the walls and are cut off after the floor has completely hardened. Then a reinforcement grid is laid and concrete is poured in a layer of 10-12 cm. Reinforcement with a diameter of 10 mm will provide the strength necessary to withstand the load of a passenger car.
Advice. To prevent the formation of concrete dust, apply a thin layer of cement and sand screed in a ratio of 1:3 and a final polymer layer of 5-7 mm.
To lay the floor in the garage, you can use paving slabs or clinker bricks. When laying, prepare a flat area and fill it with a layer of approximately 3 cm with a mixture of cement and sand in a 1:1 ratio. Bricks are laid level, and cement mixture is poured into the gaps. After setting, the seams are rubbed again with mortar to fill all the cracks.
After weighing everything, decide on the type of garage that is ideal for you.
Design
When designing a garage, many rules are taken into account. It must have certain dimensions. The size of the room is calculated so that the car in it is located at a distance of at least 20 cm from the entrance gate, 50 cm from the front wall, 70 cm from the side walls and the neighboring car. A professional house plan with a 2-car garage must be drawn up taking into account all existing regulations.
Placing 2 cars in one room Source 6speedonline.com
It is recommended that a double garage have two separate driveways so that each parking space can be used independently. The gate must be at least 2 meters high and 2.5 meters wide.
Garage with two gates Source tvojdoktor.com
Sometimes homeowners decide to build a car room with a wide, double-wide gate. This option is more economical. In addition, a garage with only one gate turns out to be more laconic and modern in design.
Garage with one door for 2 cars Source mgprojekt.com.pl
It is necessary to calculate a high-quality ventilation system at the design stage. It is needed to remove all fumes from flammable substances. In addition, without proper air ventilation in the room, high humidity occurs, and this is harmful to anything made of metal.
The architectural design of a cottage with a garage can be created individually. But you can buy a ready-made project for a modern house with a garage for two cars. In this case, it is important to take into account the relative position of the entrance from the roadway to the site and the entrance to the garage. The distance between them should be minimal.
Garage opposite the entrance to the courtyard Source buildingq.ru
When designing a car extension with an internal entrance, you need to consider a protective buffer zone. This could be a small corridor, a vestibule or a walk-through storage room. Such a room will prevent the penetration of unpleasant car odors into the residential part of the building.
Projects of one-story houses with a garage for 2 cars
A one-story country house with a garage is perfect for a family of up to 6 people. Moreover, such a structure must be functional and fit into the overall design. A one-story house structure does not require significant financial and time expenditures, like a two- or three-story building. If you are building a one-story house with two garages, then it is most convenient to attach it to the outer wall of the house.
Layout of a one-story house with a large two-car garage
It is recommended to make garage doors up or swing, but in any case, it is better with a remote control. A house combined with a garage is much more profitable to build than two separate buildings. A common heating system will allow, in addition to storing the car, to use the garage space as a workshop. To avoid unpleasant odors, the entrance to the house from the garage must be planned through the utility room; the laundry can be used as a gateway.
If the area of a one-story building with an attic is 100 square meters. m, then the project can be made of 5 rooms.
A simple project of a small one-story house with an attic and a garage
Thanks to the attic, rest rooms can be perfectly placed there. Then the house will be perfectly zoned, and each room will perform its own functional role. A competent layout of a small building with a garage and an attic suggests placing on the ground floor:
- large living room;
- dining room;
- guest room;
- nursery;
- cabinet.
In many cases, dividing the room into a living room and a dining room is not recommended. Then you will have more space where you can combine receiving guests and relaxing. Then the fireplace will fit harmoniously into this layout. With this planning, it is better to combine the garage with the main building.
The garage should not be combined with a living room, kitchen or other living spaces.
The space above the garage can be used as a useful area, thereby expanding the area of a one-story house. A winter garden or terrace will complement the attic, then you can move freely around the top without leaving the house.
Winter garden on the second floor of the house
Built-in or attached
A garage can be a structural part of a building or an extension to it. Built-in garages are usually designed in architecturally complex cottages. They are an integral part of the house and therefore easier to arrange. But an attached one, standing under a separate roof, is safer for residential premises.
Garage built into the structure of the house Source ruza-family-park.ru
The extension garage does not have to be built right away. It can be attached to an already finished building at any convenient time. So, if future homeowners are on a tight budget, they can build just the house first and leave space next to it for an extension. You can temporarily install a canopy at this location.
Garage attached to the house Source yandex.ru
Video description
Projects of houses with garages for 2 cars:
Attached garage with internal entrance
In this embodiment, the garage has an internal connection with the residential part of the house. It is separated by a small technical room that serves as a boiler room. This project of a two-story house with a garage for 2 cars is universal. The car room has optimal parameters; it has windows for daylight. The internal entrance leads through the boiler room into the hallway, where a compact storage room is located. This is very convenient when unloading food purchased for the family.
Project of a car room with an internal entrance to the house Source domo.com.pl
Garage with utility room
The garage extension can be expanded to include a utility room. In this project, the utility block is used as a boiler room. At the same time, it is the second exit leading to the backyard. The location of the utility block proposed here implies that it will be possible to store garden tools in it. On the side of the living quarters, the garage is separated by an entrance vestibule, which simultaneously protects the house from the penetration of wind and street dust. In addition, the entrance vestibule serves as a hallway with a built-in wardrobe for outerwear.
Project of a house with a garage, complemented by a utility unit Source pinterest.jp
Pros and cons of a house project with 2 garages
Before you decide to implement a house project with 2 garages, study its advantages and disadvantages.
Advantages:
- You can get into your car right from home and go straight to work. It is not very pleasant to go outside if the weather is windy, frosty or rainy. When the garage space is connected to the cottage, you don’t have to worry about a snowstorm or downpour outside the window. After you buy groceries at the supermarket, you can carry heavy bags from your car home without having to walk down the street with your luggage.
- There will be no problems with the installation of utilities. Since the garage is heated, your car will be stored in a warm room.
- You can place skis, a bicycle, a sled and other necessary things in the garage, which is adjacent to the cottage. You don't have to walk around the entire area to get what you need.
- The garage space will be multifunctional. It can be used to equip a workshop, a laundry room or place a heating boiler. Many mansion owners in the United States do just that.
- You will be able to save space on your garden plot.
- Your car will be parked through the wall, no one will steal it, which often happens when the car is left unattended.
- You can equip a large balcony above the garage and relax on it, or arrange a living room.
At first glance, it may seem that a house project with 2 garages is the ideal solution. However, it also has disadvantages:
- High risk of fire. You fill the car with gas, there are a lot of electronics and wiring inside the car. When the garage is adjacent to the cottage, the fire will instantly spread to the living rooms.
- Despite the fact that you make a high-quality ventilation system, exhaust gases will still flow into the living space. This may be harmful to your health.
- Be prepared to spend extra money on hydro and sound insulation equipment if you don’t want the sound of the exhaust system to be heard by all members of your family. When a garage space is located in the basement, it will be humid. In addition, the height of the groundwater should be taken into account.
- Since part of the area of the first floor will go under the garage, it will be necessary to build a larger cottage. Be prepared for additional expenses.
- During the winter season, as well as in the off-season, dirt will accumulate in the garage and from there enter the cottage.
- Experts believe that in such a garage the car rusts faster due to central heating. The reason is increased humidity, as well as sudden temperature changes (when you move from a cold room to a warm room).
What are the advantages of a garage that is located separately from the house:
- You can place it at the entrance to the territory. You don't need to open the gate to get into the yard. You can enter the garage directly from the street.
- Such a garage can be built from budget building materials, making a lightweight foundation.
- There is no need to install additional sound insulation.
- Exhaust gases and dirt will not get from the garage into the cottage.
However, a garage, which is located separately from the house, has its disadvantages:
- The area of the land plot will decrease.
- It is necessary to consider the entrance to the garage. In addition, in winter you will have to clear the road to the garage, and in summer you will have to sweep it.
- Be prepared for additional expenses for laying utilities.
- In bad weather, you will have to go outside to get into the garage space.
Note! If you are going to build a permanent garage, the design of which will match the facade of the cottage, get ready for the fact that you will spend a large sum on its construction.
