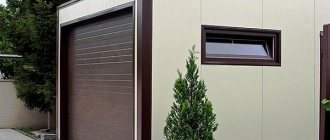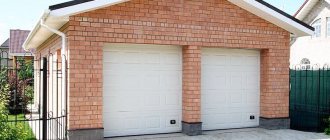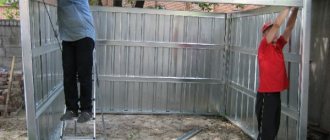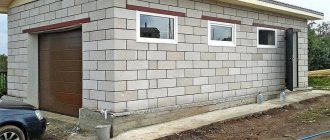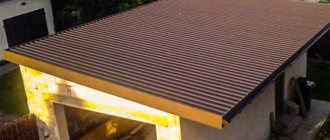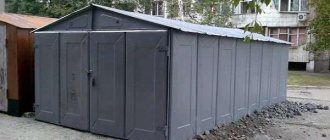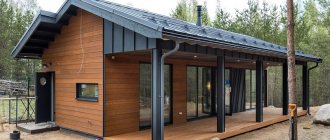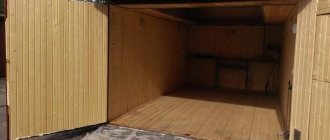- March 18, 2019
- Construction
- Marina Lobacheva
A garage is a special structure designed for optimal storage of a personal vehicle. It creates good conditions to keep the machine clean and dry. It can be built on the territory of a private house or in a cooperative. Often the construction process is carried out by the direct owner, so the question arises of how to build a garage. To do this, you can use different materials, and also take into account the requirements and requests of the owner, so the structure can be significant in size and have an inspection hole or cellar.
Where does the process begin?
Before you build a garage, you should decide on some important issues. Here are some of them:
- the type of garage is determined, which can be represented by a separate building or an extension to a private house;
- the purpose of this structure is identified, for which the number of cars in the family and the need to create a living room are taken into account;
- a diagram of the future structure is made, on which you can easily understand what size it will be;
- the area and angle of inclination of the future roof is determined;
- the foundation is calculated, which can be pile, columnar, strip or completely monolithic;
- the optimal facing material is selected, and siding or plastic lining is most often used for the garage.
The most significant issue for every future owner is the search for the optimal material for the planned work. Usually citizens think about how to build a budget garage. In order not to spend too much money on this procedure, it is advisable to choose foam concrete or wood for these purposes; you can create a frame structure. If it is possible to allocate a lot of funds for the process, then it is better to make a brick garage.
Cost calculation
If we consider foam blocks as an option for a material suitable for building a garage, then it is easy to calculate the necessary cost estimate required for the construction of this structure. The first stage of costs is the purchase of foam blocks:
- Wall blocks - average cost is about 3 thousand rubles per m3 (block dimensions - 60/30/20 cm). The price for one block is 100 rubles.
- Partition blocks - average cost within 2800 rubles per 1 m3.
In addition to purchasing blocks, for construction you will need a standard set of building materials:
- Cement. Price for 50 kg (M300) – within 250 rubles.
- Sand. The price per cubic meter is within 200 rubles.
- Crushed stone – 1700 rubles per 1 m3.
- Gravel – 1200 rubles per 1 m3.
- Insulation - within 1300 per 1 m2.
- Waterproofing - from 40 rubles per 1 m2.
As we can see, building a garage, even taking into account the low cost of foam blocks, will cost a lot of money. There are ways to help save on construction costs:
- The floor in the garage is covered with crushed stone, rather than making a monolithic layer of cement. It is only necessary to pre-compact the soil before backfilling.
- Making a foundation on pillars, which will help save on cement mortar.
- Purchasing materials can be cheaper if purchased in winter.
Construction of a garage is justified for car owners. Initially, the cost estimate for this construction may scare you, but considering that a car left in the open air will be the goal of every thief, these costs will seem like a trifle to you.
Do I need permission?
Even if a citizen plans to build a structure on land that officially belongs to him, he still needs to obtain permission to build a garage. Only in this case can such a structure be officially registered under the owner’s name in Rosreestr. The process of obtaining a permit is divided into the following stages:
- before direct construction work, it is important to send a notification to the regional administration containing information about the planned construction;
- it is permissible not to obtain a permit if the structure does not have a solid foundation and is not used for commercial purposes;
- In addition to the notification, a draft of the future structure must be sent to the administration, on the basis of which a decision is made by government officials;
- If work is performed without prior notification to the administration, the resulting object will be considered an unauthorized construction.
It is possible to start decorating the building after its construction, but if violations of construction or urban planning standards are discovered, the administration may demand the demolition of the object. Therefore, before you make a garage, you should take care of its official design.
Garage Doors
Through the gate, the car and its owner enter the building, and garage doors are used to protect the structure from entry by third parties.
Convenient garage doors are presented by manufacturers in a wide range of different designs, differing in the opening method:
- hinged, take up maximum space when open and are quite inconvenient when opening or closing;
- sliding, the design of these gates includes wheels that provide easy opening of the doors without much effort;
- roller doors, one or more sections of garage doors open upward due to a mechanical or electric drive.
To automate the process of controlling garage doors, modern electric drive devices are used.
Many garage door systems are complemented by modern equipment that can be operated using a remote control without leaving the car or leaving the garage.
Material selection
Initially, the future owner of the building must decide on the optimal material that will be used during construction work. The choice depends on how much money the citizen is willing to spend on the planned structure. The most commonly selected materials are:
- brick;
- foam blocks;
- wooden beam;
- frame structure covered with sandwich panels.
Each option has both pros and cons. Therefore, the parameters of each material should initially be assessed.
What materials to use for walls
The garage is included in the category of light buildings, the load on it is small - only the roof and precipitation. So there is no need for thick walls.
You can reduce the cost of construction using a frame structure or by purchasing used bricks or foam concrete. But if you use old materials, additional finishing will be required. Then costs will increase.
The frame itself is made of boards, and the walls are sheathed with OSB boards or multi-layer plywood. The inside of the structure can be insulated with mineral wool. If the garage is adjacent to the house, you can save money by not having to build another wall. But at the same time, you need to properly connect both buildings to each other.
Brick building
Brick is chosen for the construction of a garage only by wealthy citizens, since such a structure will have to spend quite a lot of money.
Most often, such material is used by various cooperatives, which make sure that their buildings are not destroyed by intruders. The procedure for erecting a brick building is considered complex, so citizens usually have to resort to the help of professionals, since it is almost impossible to cope with such work on their own.
Expanded clay blocks
This material is not as popular in the construction of garages as aerated concrete or cinder blocks, but in harsh climates it has no equal in terms of thermal conductivity. Expanded clay (granules 5-40 mm in size) is added to the traditional base of concrete blocks made of cement, sand and water. Expanded clay is a lightweight but quite durable material, and due to its porous structure it retains heat well, because the more expanded clay in the block, the higher the level of thermal insulation you can ultimately obtain.
pros:
- excellent thermal insulation properties, therefore the material is indispensable in northern regions;
- like other concrete blocks, expanded clay blocks are characterized by light weight and large size, due to which construction will progress quickly, while it will be possible to get by with a lightweight foundation;
- strength, durability up to 100 years;
- vapor permeability and environmental friendliness;
- minimum shrinkage rates;
- resistance to frost, temperature changes, high humidity, rodents, mold;
- relatively low price.
It would seem that this is an ideal material, but it also has drawbacks
- difficulties in processing blocks. If cellular concrete can be cut with a hacksaw, then for expanded clay concrete you will have to use a saw with pobedite teeth;
- difficulties during fastening, but you can use anchor bolts and dowels;
- It’s not a very nice surface, so the walls will have to be covered.
Since any car owner wants to equip his car with a warm and dry shelter, the popularity of expanded clay concrete blocks is only increasing.
Other blocks are also used in the construction of garages, but due to their critical shortcomings, we would not recommend them for use. For example, gas silicate blocks are highly hygroscopic, and polystyrene concrete blocks have low strength, so you may encounter difficulties when installing gates. A good option would be wood concrete , which has excellent thermal insulation qualities, but it is afraid of moisture, frost and is more expensive than aerated concrete.
Use of foam concrete
Often a garage is built from foam blocks with your own hands. The process has many advantages, since you do not have to spend too much money, and you can easily build the desired building yourself. Construction does not require much time, and the result is an insulated structure.
Foam concrete blocks have significant dimensions, and at the same time their weight remains not too large, so citizens themselves, even without work experience, can cope with the task. After the construction of the object, the walls are treated with a special modular or acrylic primer, which protects the material from various negative environmental influences.
A self-made garage made of foam blocks will be durable and warm, but not very attractive. To improve its appearance, it is advisable to use any facing materials.
Summary
As you can see, a cheap building can be erected quite quickly and from materials that are available in almost every area. It is worth remembering that when constructing a garage structure from corrugated sheets, you can use the wall option. It has a lower cost than roofing, but when placed on the wall it is not inferior in strength. A strip foundation can be constructed for a cinder block structure. To do this, you will have to deepen it below the freezing level so that it maintains its integrity. Inside the room, a screed is subsequently poured, the thickness of which must be at least 5 cm in order to withstand the weight of a passenger car.
Recommended Posts
DIY frame sauna
How to choose a stove for a Russian wood-burning sauna
Dimensions of the booth and enclosure for huskies and huskies
How to raise a garage door with your own hands
Frame bathhouse 5x5: projects and drawings
How to make a greenhouse from window frames
Comments
- f
Anonymous09.12.2020 at 18:25
Answer
Wooden garage
Relatively recently, wood was practically not used at all for the construction of a garage, but thanks to the advent of modern impregnations, wood now copes well with various negative influences. Additionally, with the help of fire retardants, wood becomes a material resistant to fire.
This material creates an attractive, inexpensive and warm garage. You don’t have to spend a lot of money on the construction of such a structure. In order to be able to walk in a building without outerwear even in winter, it is advisable to carefully insulate the walls, for which mineral wool is usually used or insulation is sprayed.
Heating and insulation of the garage
If you plan to use the garage all year round, you must either immediately make the walls warm (from blocks with low thermal conductivity) or insulate those built using frame technology. Materials for insulation are standard: mineral wool, polystyrene (extruded or regular foam). There is also an option for non-flammable insulation, which in the case of a garage is simply an excellent option - low-density foam concrete. It can be placed between the frame posts. Non-flammable, inexpensive, holds heat well. The only bad thing is that you can’t hang anything on it, but there are frame posts, so you can mount them on them.
There are two types of heating in the garage: constant and periodic. Constant can be separate or part of the heating of the house. If you do it separately, it’s the same house system, only on a smaller scale. It turns out expensive and complicated: a separate boiler, which also needs to be maintained and monitored.
One of the options for organizing heating in the garage is to pull a branch from the house. But this is also not easy: a pipeline that requires good insulation, a large amount of earthwork to lay it, and preferably not just into the ground, but into the sewer.
Periodic heating - stoves such as potbelly stoves and their modifications. They can be heated with wood or any flammable rubbish, of which there is usually plenty available. But the most attractive idea is to make a stove during mining - there is plenty of fuel around, and for free (or almost). There are different designs, they are described in the article “Do-it-yourself waste oil stove.”
This type of heating is the easiest to organize: install a stove and a fireplace, but there is less comfort. Firstly, the heat is mostly near the stove, and secondly, you come into a cold garage and heat it until it starts to warm up...
Frame structure with sandwich panels
A garage made of sandwich panels is a simple and inexpensive design that can be created on your own. The advantages of such a structure include:
- efficiency of construction of even large-sized objects;
- attractive appearance;
- affordable prices for the elements used;
- A gap is left between the individual panels for laying insulation, which allows you to create a truly warm structure.
Additionally, you can use special OSB sheets equipped with foam plastic. When using them, there is no need to additionally insulate the building. To construct the object, you only need a screwdriver and high-quality fasteners. You can make a garage from sandwich panels yourself or with the help of experienced builders.
Inspection hole
A comfortable and fairly spacious garage with a pit and a rack is the dream of every car owner who spends a lot of time near vehicles.
The inspection pit is a unique building element of the structure, which is necessary for carrying out repair and maintenance work and is subject to a number of requirements:
- convenience of being inside, the presence of a conveniently designed staircase and sufficient free space;
- small shelves should be installed in the inspection pit to accommodate tools and a lighting ramp;
- It is mandatory for the inspection pit to have a ventilation system, which is necessary according to safety requirements.
To comply with the increased safety requirements for the operation of a garage building, the inspection pit should not always remain open.
When it is not used for its intended purpose, it is covered with special boards or doors that can withstand high weight and prevent accidents.
- Summer shower at a summer cottage: review of designs, materials, and schemes for self-construction
Do-it-yourself tandoor - a traditional oriental stove in a summer cottage, photos of completed projects
- A polycarbonate greenhouse is a joy for a gardener, let’s understand the structures step by step (photo + video)
It is not recommended to store harvested vegetables and fruits in an inspection hole; even minor liquid evaporations can cause car damage.
Evaporating moisture is deposited in the form of condensation on the bottom of vehicles, which leads to metal corrosion, even if it has an anti-corrosion coating.
Choosing a foundation
The construction of absolutely any garage begins with the creation of a solid and reliable foundation. For this, different types of foundation can be used, but the most often chosen is columnar or strip.
If there is heaving soil, then a columnar base is ideal. It is optimal for garages that do not have a significant area and weight. Its cost is considered low compared to a strip or monolithic base.
Strip foundations are well suited for heavy construction. It can be built on its own, but for this it is important to understand the rules of the process.
Useful video
How to correctly lay a cinder block when building a budget garage , watch the video:
Every car owner wants to build a strong, reliable and durable garage at an affordable and reasonable cost.
In this article we will look at what is best to build from and what are the most suitable materials for low-cost construction of an inexpensive garage, we will get acquainted with their technical characteristics, the construction process and other positive aspects.
Creating a strip base
This type of foundation is most often chosen for large buildings. How to build a garage foundation? To do this, perform the following steps:
- the territory is being prepared, for which green spaces or other elements that may interfere with the planned work are removed from it;
- markings are applied to the ground, on the basis of which the foundation will be created;
- using an excavator or manually, a trench of optimal dimensions is made, with a standard depth of 1 m being selected;
- then a special sand cushion is formed, intended for waterproofing;
- a formwork is created into which the reinforcement is laid;
- a concrete solution is made, which is used to fill the formwork;
- The formwork is removed after about 7 days, after which the resulting base is waterproofed.
Only after this the garage walls are erected. The strip foundation copes well with various negative influences and also has a long service life.
Dimensions and designs
First you need to decide for what purposes the garage will be used. If this is only a parking place, the dimensions can be made back to back - add a meter in length and width to the dimensions of the car. This is enough for a parking space. If repair work will also be carried out in the garage, a lift or inspection hole, a bunch of equipment and spare parts will be needed, then the dimensions should be larger. It is advisable to leave at least a meter on the sides and the same amount in front. Half a meter is still enough at the back. If the garage is used as a workshop or as a club, the dimensions can be even larger. The only limitations are the available space and the construction budget.
With or without pit
The most important thing is to decide whether you will make a hole or not. How and what kind of foundation you will make depends on this. You can make a basement under the garage, and the hole will be the “entrance” or only part of the occupied space. The option is attractive, but expensive and requires large volumes of excavation work.
See how to make a viewing hole in the garage here.
The second option is more economical: only a hole 1.8-2 meters deep and about 1 meter wide. The width is optimal, but the height depends on height and it is better to choose this parameter individually: the depth should be 15-20 cm greater than your height. The length of the pit is about 2 m. This is enough to inspect any passenger car.
An example of the construction of an inspection pit
It is even easier to implement a floor in a garage without a pit. Then the monolithic slab is simply poured without any complications.
Garage foundation
The foundation for a garage without a pit can be anything, be it strip or pile-grillage. Another issue is that you will still have to fill the floor. And if so, then it’s easier to make a monolithic reinforced slab right away and not make the foundation first and then the floor.
Tape - monolithic and prefabricated
If you decide to make a strip foundation, and the soil is heaving and the groundwater level is high, you need to make it below the freezing depth of the soil. In the Middle Zone it is approximately 1.7-1.9 meters. A trench is dug to this depth and formwork is installed (the width of the tape is no less than the thickness of the walls). A frame made of reinforcement is laid in it and the whole thing is filled with concrete. After the concrete reaches 50% strength, the formwork is removed and you can begin pouring the floor in the garage.
Strip foundation ready for pouring concrete
In the case of sand and the absence of nearby underground water, a prefabricated strip foundation or a shallow strip foundation is made for garages (the height of the strip is about 40-50 cm). A prefabricated foundation is built from prefabricated blocks. The blocks are connected using mortar, and the rows are reinforced by laying them with rods with a diameter of 10-14 mm (depending on the soil, wall material and number of storeys of the garage). But such foundations normally stand only on soils that are not prone to heaving: sand and sandy loam, and with a low groundwater level.
Another option is to make the tape level with the ground and cover it with reinforced concrete slabs. This option is also good on sandy soils.
You can read more about strip foundations and their types here.
Pile or pile-grillage
An economical foundation, which for some reason is rarely used for garages. Pile in its pure form is not very suitable for a garage - the floor turns out to be raised above the ground, but if you make a drive in, you can use it. It and the pile-grillage with a low grillage are an excellent option for heaving soils (clay, loams with a high groundwater level).
The pile is connected to the grillage - this is a pile-grillage foundation
When making a pile-grillage, a shallow foundation pit is dug around the perimeter in the form of a ribbon (about 40-50 cm deep). In it, wells are drilled in increments of 1.5-2 meters below the freezing depth of the soil, and formwork (a plastic pipe or rolled roofing material) is inserted into them. Three or four reinforcement bars with an outlet of 70 cm are placed inside the formwork and filled with concrete. Then they place the formwork on the tape and knit a reinforcement frame for the tape, connecting it with the outlets of the pile reinforcement. And it is also filled with concrete.
You can read more about pile-roaster foundations here, and this article describes TISE piles.
Monolithic slab
A monolithic reinforced concrete slab is suitable for any type of soil. Along the perimeter it is made larger than the size of the garage by at least 30 cm. The soil is removed by digging a pit 40-45 cm deep. The bottom is leveled and a layer of gravel is poured. Its thickness is about 20-25 cm. The gravel is compacted well, using a vibrating plate if possible.
Formwork is placed around the perimeter, reinforcement is placed on the compacted bedding in increments of 15-20 cm (lengthwise and crosswise, creating a cage). They usually use 10-14 mm in diameter, two tiers of reinforcement, the distance between which is about 20 cm. All this is filled with concrete grade M 250 - M 300.
Both the floor and the foundation
What to make walls from
Most often, the walls in the garage are made of building blocks. It can be cellular concrete (foam block and gas block), or maybe with a filler made of slag or expanded clay. They are good because they themselves are warm and there are no problems with subsequent heating of the garage: a small stove is enough to heat the air to normal temperatures. True, with such a choice, exterior finishing is necessary. As a rule, it is made the same as on the house or as similar as possible.
The second popular technology for constructing garage walls is frame. The frame is made of a metal profile pipe or a wooden beam impregnated with fire retardants (flammability-reducing additives). The sheathing can be anything from sheet metal to siding (on metal), lining, imitation timber, plywood (moisture resistant) or OSB. Yes, some materials are flammable and cannot be called reliable, but if you need a cheap garage, for example for a summer house, and only as a temporary parking lot, then why not.
Read about wood frame construction here, and this article describes metal frame technologies.
Types of roof
The easiest and most economical way is to make a flat roof with a slope of several degrees. For the Middle Strip, the minimum slope is 8°, but at least 10-12° is better - the snow melts better.
In the case of a detached garage, the front wall is made higher and all precipitation flows/crumbles back. This must be kept in mind and not place any objects or buildings there. If the garage is attached to the wall of an existing building, the slope is made away from the house.
An example of a gable roof rafter system
The disadvantage of a pitched roof for a garage is that there is no attic. Pros: simple device and low cost. Another positive point concerns the improvements: then it will be possible to build an attic floor above the garage.
A gable roof is more difficult to implement: it requires assembly of the rafter system and more roofing material is required. But - there is an attic and the appearance is more “civilized”. Quite often you can see an attic floor above the garage. The room can be used as a guest house. The costs of arranging an attic, of course, are higher than for the construction of a conventional gable roof, but in addition a decent area is obtained.
The manufacture of a gable roof is described here (photo report), read about the construction of mansard roofs here.
Gates
Garage gates can be swing, sliding, or lifting. Swing ones are the simplest and most familiar to everyone. If desired, they can be automated (as you can read here).
Sliding gates can be made if the exit from the garage is in the same plane as the fence, and there is a free section of wall nearby that is 1.5 meters longer than the width of the gate. What makes them good is that they are easier to dig up in winter.
Gates with a lifting mechanism are perhaps the most convenient, but also the most expensive. In the simplest version, you can install roller shutters. If you take non-automated ones, they are unlikely to be too expensive. Roller shutter bars are made of thicker metal and can be any color.
If you want automation, they install pneumatic lifts that lift the entire sash. In this case, you immediately need to develop the door opening and the garage structure itself, taking into account the operation of such a mechanism. Sectional models are more convenient in this sense. When folded, they take up less space. But they all cost a decent amount, although they are certainly convenient.
Interior decoration
The type of decoration of the interior walls of the garage largely depends on the material of the walls. If these are building blocks, then the walls are most often plastered. Some people don’t pay much attention to beauty and leave it as it is. But in the case of some blocks, it is better to plaster them (non-autoclaved cellular concrete, for example, or shell stone with limestone) to protect them from high humidity.
Plaster is the best finish
Frame garages are often lined with plywood on the inside. If the garage will have constant heating, you can use any one; if it will be heated occasionally, or not at all, then you need a moisture-resistant one. You can make the cladding with any sheet material - gypsum board, for example.
You can read more about frame construction technology here.
Construction of a garage from sandwich panels
This material has become popular for a long time. If the owner of the land is interested in the question of how to quickly build a garage with his own hands, then it is advisable to choose sandwich panels for these purposes. The construction procedure consists of creating a frame to which the finished panels are then securely attached. It is advisable to choose those that are already equipped with a thermal insulation layer, since in this case the construction process is greatly simplified, since you do not have to insulate the walls.
How to make a garage? To do this, perform the following steps:
- Initially, you need to wait until the foundation is completely dry;
- after this, a metal frame is created, for which you need to follow the diagram;
- metal pipes or profiles are ideal for forming the structure;
- they are connected to each other by welding, so the owner of the building must be well versed in the rules of this process;
- instead of metal, you can use wooden blocks, but they must first be treated with antiseptics and fire retardants;
- fastenings are selected depending on what material is used to form the frame;
- as soon as the latter is ready, the installation of sandwich panels or corrugated sheets begins;
- special sheets already have holes for fastening;
- sheets are installed end-to-end, and corners are also necessarily used;
- a profile is attached to the top and bottom of the walls;
- then the process of creating a roof begins, which can be pitched or completely flat;
- initially a frame is created from metal rods or bars;
- It is optimal to choose corrugated sheeting or even metal lining for covering such a roof.
Even without significant experience in construction, you can get a high-quality and safe garage for use.
How to build a garage with your own hands
To build this structure with your own hands, you don’t have to be a skilled craftsman. It is enough to have basic skills: the ability to work with a hammer, screwdriver, electric saw.
The first and mandatory stage is creating a project. To do this, you also don’t have to resort to the services of a designer. After all, a garage is a simple rectangular box. The optimal option is 4x6 m with a height of 2 m. If you build it for a minibus, you can make the width and length a little larger (although this is not necessary), and the height - 2.5 m.
Construction project
To optimize construction costs, there is nothing left to do but build a frame garage. In accordance with the dimensions, you need to calculate the number of racks. At the same time, do not forget that the spans between them must correspond to the width of the wall panels, taking into account the fact that they are attached end-to-end, and sandwich panels are overlapped (they have special locks for this purpose).
Today it is prestigious to have automatic overhead gates, but they are expensive. Therefore, if you decide to stay within the minimum budget, then choose the cheaper option. You can purchase the same type of gate, but with mechanical (manual) lifting of the door leaf. But still, this element should not be neglected.
Automatic lift gates
There is one more design element that will help optimize the cost of construction. Instead of a gable roof, which requires the construction of a rather complex rafter system, you can make a single-pitch one. The rafter system for it is much simpler. But you should not neglect its strength, since this can affect the strength of the entire structure. The slope of a pitched roof must be at least 25° so that there is no excessive snow load on the structure and it does not collapse.
During construction, you should not forget that the floor must be higher than the ground level so that neither rain nor groundwater gets inside. To do this, it is not necessary to immediately make a concrete screed. You can cover the floor with crushed stone and compact it. Over time, when funds become available, it will be possible to make a screed using this crushed stone base.
Cost of construction
If a person wants to know what is cheaper to build a garage from, then it is advisable to choose a frame structure, which is covered with sandwich panels or corrugated sheets. Additionally, you won’t have to spend a lot of money on building a structure made of foam blocks.
The cost of building a garage can vary significantly, depending on the dimensions chosen, as well as what kind of foundation is used for these purposes. The standard price ranges from 200 to 800 thousand rubles.
Pros and cons of materials
Depending on the choice of material, there will be certain advantages and disadvantages. For example:
- for economic reasons, a tin garage is the cheapest, but a wooden option is the most profitable in terms of quality;
- construction aspect - it is easier to install a wooden garage than a brick one;
- visual considerations - the most attractive from the point of view of decoration are garages made of wood and brick, the least attractive are garages made of tin.
Cheapest options
As already mentioned, the cheapest way to build a detached garage is to choose tin (usually galvanized steel) as the material. There are companies on the market that sell and install such garages. It is also possible to assemble it yourself.
Minuses? Sheet metal garages don't always fit the aesthetics of modern home design. Another drawback is that a detached garage made of this material quickly heats up and quickly loses temperature - this can negatively affect, for example, the condition of a car battery or cleaning products stored in the garage.
The steel frame of a garage is also susceptible to mechanical damage, so tin may not protect the car during some situations.
A more durable solution is a brick garage. It is often built from aerated concrete. However, this option requires plastering and preparation of the metal tiles. The approximate cost of such a project will be higher than in the case of a tin garage.
Wood or reinforced concrete
If you want to combine the aesthetics of a garage with the facade of a traditional house, then you should think about building a wooden garage. In this case, prices increase depending on the materials used.
When choosing a garage of this type, the owner first of all pays for aesthetics, and not for durability.
Don't want to compromise on aesthetics? There are several solutions:
- use materials that look like wood - this will save money and also provide a natural look to the garage;
- use wood in one part of the garage - for example, buy a wooden door and make the rest of the structure from a different material.
A popular material for garage construction is reinforced concrete. The material itself guarantees high resistance of a detached garage to damage and precipitation.
But it is important to understand that a brick garage can look no less attractive than a wooden one. Especially if all the other buildings in the yard are also made of brick. In this case, it is better to use brick.
Selection and installation of gates
A garage is required to have a door. They can be sliding or lifting, automatic or manual. The choice depends on how much money the citizen is willing to spend on this design.
It is recommended to trust the installation of large gates to specialists. Typically, companies that sell gates offer installation at affordable prices. In this case, distortions or other problems can be avoided.
Start of construction
Any construction begins with drawings and a garage project, and the owner must decide:
- How many cars will be parked in the room and what size (OKA or Hummer).
- Do you need additional space for cabinets, equipment, spare parts, and machines?
- Whether or not tools will be stored.
- Whether a pit is provided or not.
Moving from the general to the specific, thinking through specific components and details, you can calculate the size of the required structure.
On a note. A 6*4 garage is enough for a sedan car. For an SUV you need a frame measuring 6*6, and for 2 cars or a minibus you will need a garage measuring 6*8 or more.
Finishing work
Once the main structure of the garage is ready, you can begin finishing work. They are as follows:
- if foam blocks are used to create the structure, they are covered with plaster to give the garage an attractive appearance;
- an additional door is installed, with which you can enter the garage without having to open the gate;
- if necessary, the walls inside are insulated;
- In order for the building to be warm, it is recommended to install high-quality heating in it;
- electricity is supplied to the building.
If you approach the process of creating a structure correctly, you can get a warm, safe and attractive garage. It can be located on a private plot or in a cooperative.
Organizational matters
Before starting construction, let us dwell on one important point, namely, whether or not it is necessary to obtain permits for construction.
From the legal point of view, you do not need to prepare any documents in the following cases:
- Construction will be carried out on your own dacha or garden plot and is not commercial;
- The building will be auxiliary;
- The garage will be frame or metal, and not a permanent structure.
This is a complete list; in all other cases, you will need to complete some documents required by law.
We will assume that you have every right to build a garage on your site, then let's get down to business.
Where and what options are best to buy?
Buying a tent garage in a box is not a problem . You can buy it in special retail stores of frame-awning structures, in large auto stores, or order it online.
The most well-known and proven brands of protective awning garage structures: ShelterLogic and CoverIT . They present a large selection of tent garage models in different colors and sizes. Let's look at a few of the most common options.
ShelterLogic awning structures:
- Dimensions: 3 x 4.6 x 2.4 meters . Perfect for parking a car, snowmobile or storing small equipment. Box weight: 49.5 kg. Presented in beige color (ochre). Average price: 24,000 rub.
- Dimensions: 3 x 6.1 x 2.4 meters . These dimensions allow you to use the awning for parking cars and minivans. Box weight: 61.1 kg. Color: beige. Average price: 28,000 rub.
- Dimensions: 3.9 x 6.1 x 3.7 meters . In such a spacious tent garage you can store large cars and trucks. Box weight: 131.6 kg. Color: grey. Average price: 55,000 rub.
CoverIT tent garages:
- Dimensions: 3 x 4.5 x 2.4 meters . Box: 2 pieces, weight: 50 kg. Brown color. Average cost: 22,000 rub.
- Dimensions: 3 x 6.0 x 2.4 meters . Box: 2 pieces, weight: 62 kg. Color: green or brown. Average cost: 27,000 rubles.
First of all, you need to decide on a place to erect an awning structure.
A flat and dry area is suitable for this , preferably away from tall trees and passing communications.
Also, there should be no fire, electric grill or flammable substances in the immediate vicinity.
Once a suitable location has been found and the instructions included with the awning parts have been carefully read, you can begin installing the garage .
Tools needed: tape measure, wrench or pliers, ladder, sledgehammer.
First, the frame arches are assembled, then the outer and inner frames are fastened together. The next stage is installation of the structure and anchoring it in the ground. The last step is to stretch and secure the awning.
Now you know all the features of modern and easy-to-use tent garages . It remains to add that learning how to assemble such a prefabricated tent garage is easy and instructions for its assembly will only be needed during the very first installations.
With proper storage and operation a tent garage can last for quite a long time without losing its presentation at all.
Temporary parking for a car - a prefabricated, prefabricated tent garage: for summer cottages and fishing
Any car owner knows how often he has to leave his iron friend outdoors .
And now we are not talking about a couple of hours at all, but about quite a long time that the car spends waiting for its owner in the country, in nature or in the courtyard of a private house, in the absence of a regular garage.
The main problem with such a long stay is that all this time the car is exposed to direct influence of adverse weather conditions. How to protect your car from harmful environmental factors? One of the most modern and effective options is the use of a tent garage .
Tent garages: what is it?
Tent garage structures appeared relatively recently, despite the fact that the idea of temporary shelter for a car is not new. The main predecessor of such garages is a special tarpaulin , which was used to cover cars.
An awning garage for a car is a mobile parking lot made of a durable metal frame and a special multilayer polyethylene fabric (awning) stretched over it.
It is suitable for a wide range of vehicle sizes and is very easy to erect and disassemble. Such a temporary garage is the best option for parking your car for many hours.
Prefabricated tent garage for a summer residence - photo:
Advantages and disadvantages
The main advantages of a tent garage are:
- Universal sizes. In this type of garage you can store both small and large cars.
- Reliable machine protection. The awning canvas is very durable, stable, does not allow sunlight and moisture to pass through, and does not deform. The tent garage can withstand up to 130 kg of snow and temperatures from - 50 oC to + 70 oC.
- The box with parts also contains detailed assembly instructions, which will make the garage very easy and quick to assemble.
- The structure is well ventilated.
- Does not require site preparation before construction.
- When disassembled, the garage does not take up much space and is easy to transport.
- It can be installed anywhere.
- Has wide possibilities of use. A garage tent can be used not only for parking a car, but also for storing other equipment, furniture, building materials and tools.
- There is a fairly large range of such mobile garage structures.
- Affordable price.
- Long service life. If properly maintained, a garage can last more than 10 years.
- On vacation, several people can hide under it from bad weather.
Disadvantages of awning construction:
- It is not capable of replacing an ordinary permanent garage.
- There is a risk of fire from a nearby fire or grill.
- It requires physical strength to assemble it. Without outside help, it will be difficult for a woman to assemble such a garage.
Where can it be used?
Due to their mobility and the possibility of quick installation, such structures can be erected in any convenient place . Most often, a garage tent for a car is used outdoors during recreation and fishing.
In these cases, in addition to cars, fishing gear, inflatable boats and recreational furniture can be stored in a temporary garage.
Instead of a car, a tent garage can be used in summer to park a boat, motorcycle or ATV, and in winter - a snowmobile.
A tent garage is an excellent option for parking an iron horse in the country. In addition to the car, it will fit agricultural machinery, various tools and all kinds of household equipment.
In addition, a structure of this type can become a temporary parking lot for a car in a private house, in the absence of a regular garage (or during its construction). If a permanent garage is being built, then construction materials and tools can also be stored in the tent structure. And such a garage can also be used as a place for drying firewood or hay.
