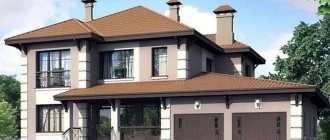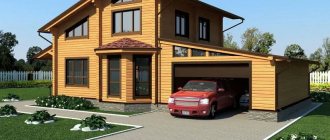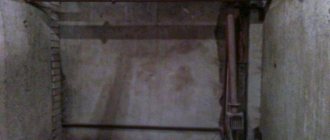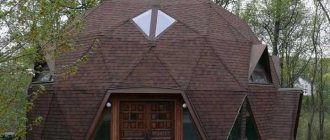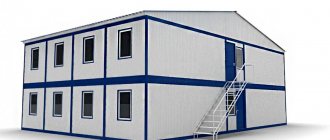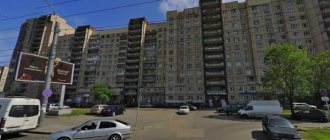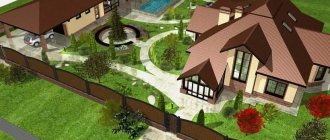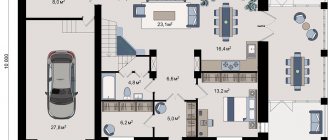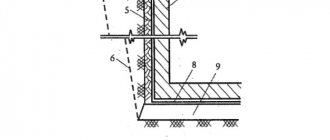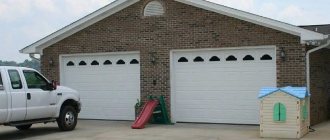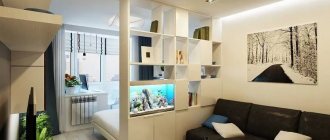Convenient storage of personal vehicles on the site is an important issue for car owners living in private homes. There are two options for placing a garage - a separate building and combined with the main building. In this article we will look at the combined layout of a house with a garage, which is an economical, convenient solution for car owners.
Combined layout of a house and garage Source static.tildacdn.com
Features of a combined garage
Depending on the type of construction, a combined garage can be built-in or attached. The built-in room for the car is part of the house and has the same foundation and roof. The garage space can be located on the ground or ground floor level. An attached garage box is a separate volume that shares a wall or part of a wall with the house. Can be erected as an addition to an existing building.
Garage extension Source antei.by
A combined garage is suitable for houses that are located in close proximity to the part of the fence where the entrance to the site is equipped. In this case, the driveway is often combined with a path leading to the main entrance. If the building is located in the far part of the site, a joint layout is unjustified, since the entrance to the house will take up a large area of land.
The advantages of joint planning include:
- architectural unity of the building;
- savings on materials during construction, since the garage has a common wall with the house, a common foundation, floor, and roof are used;
- use of common heating, electricity and water supply networks;
- combining the entrance and access areas into a single complex;
- convenience when moving to the technical area from the residential area.
Entrance to the residential area from the technical Source vedomosti-ua.com
Disadvantages:
- exhaust gases in the house;
- engine noise;
- fire hazard;
- a large area of the ground floor devoted to technical premises.
To eliminate these issues, it is enough to entrust the design work to competent engineers who will provide a good ventilation system, windows in the garage, double doors between it and the main premises. It is necessary to use materials with a high degree of sound insulation. To ensure fire safety, all building materials must be non-flammable, and flammable liquids should not be stored in the box. An automatic fire extinguishing system may be provided.
The lack of living space can be compensated for by a second or attic floor.
First floor plan. Technological rooms and rooms for receiving guests are located here. The bedrooms are located in the attic floor. Source psk-remont.ru
Glued laminated timber
It is a material glued together under a press from dried and planed (on four sides to obtain precise geometry) lamella blanks made of coniferous wood. The fibers of the lamellas are located in different directions, which makes laminated veneer lumber more durable than regular laminated timber. The maximum cross-sectional size of the beams is 270 × 270 mm, the price is 23,000–30,000 rubles/m³. The advantages of the material include its excellent aesthetic qualities, minimal shrinkage, and durability (though only if the production technology is strictly followed). The disadvantages include the high cost of laminated veneer lumber.
The material is delivered to the site in the form of a set of beams, selected and numbered according to the project. Even at the factory, “cups” are cut to the required sizes, as well as tenons and grooves, so the beams are easily and quickly connected to each other. Foamed polyethylene 5 mm thick is most often used as inter-crown insulation. The beams are fastened vertically with threaded rods. The construction of a house box from laminated veneer lumber takes from three weeks to one and a half months (depending on the complexity of the project and the size of the building). And since the settlement of the house is minimal (10–20 mm per 1 m of wall), finishing can be done immediately after completion of construction and a housewarming party can be celebrated.
Of course, wooden house construction was, is, and will probably always be in demand in Russia. But if we talk about the prospects for building houses from laminated veneer lumber, they are not the future. The fact is that, having spent very serious financial resources on expensive luxury material, you will get a not very warm house, and in winter you will have to heat it, as they say, with banknotes.
According to SNiP 02/23/2003, not a single wooden building, no matter what type of material (log, timber) it is built from, meets the requirements for thermal protection, which means it needs insulation
House layout with built-in garage
Any home can have this layout. Let us consider buildings of various number of storeys designed according to this type.
See also: Catalog of projects of houses with a garage.
Cottage
For convenience of living, zoning is applied. The total floor area is divided into two parts:
- A garage room, which may be adjacent to: a utility room, a workshop, a storage room, a boiler room;
- Living sector.
It is advisable to place the entrance to the garage box on the same side as the main entrance.
The entrance to the living area from the technical area is through a vestibule, which acts as a buffer for protection from noise and exhaust gases. The close proximity to the kitchen is convenient when you need to bring groceries from the store or pantry into the house.
The size of the residential wing depends on the composition of the family and the number of rooms. Dimensions of 10*10 meters allow you to comfortably accommodate a large kitchen, living room, 2 bedrooms, and an office.
Division of premises into technical and residential areas Source https://hotplans.by/wp-content/uploads/2018/08/P163-Plan-1024×895.jpg
Such a house with a built-in garage is suitable for permanent residence and, thanks to its simple shape, can easily be placed on the site.
The car entrance is located on the same side of the house as the main entrance. Source www.kbprojekt.pl
The recommended dimensions of a garage for 1 car are 4*6 m. This provides convenient entry, space for servicing the car, and a place to store spare parts. You can calculate the length and width for a specific car by adding 1.5 m to the length of the car, and measure the width with the doors open and add 0.5 m.
If you need to place 2 cars inside the premises, then its minimum dimensions are 5.5 * 6 m when entering through one gate and parallel parking of cars. The length and width should be increased if you plan to arrange storage space in the room or if you need to place an additional motorcycle, boat, or other equipment.
House plan with a garage for two cars Source belgorodproekt.ru
When parking cars one behind the other, the dimensions of the box must be at least 4 * 11 m. Such a garage can have one exit or two (through passage). The room turns out to be extended, so difficulties may arise during planning, since non-residential premises should be located along the technical zone.
See also: Catalog of companies that specialize in storage systems.
House on two floors or with an attic
When planning a house that includes a built-in garage, it is often necessary to increase the living space by adding an attic or second floor. In this case, you should remember that it is not advisable to place bedrooms above the garage. Most suitable for placement above it:
- gym;
- billiard room;
- hall;
- utility rooms;
- bathrooms;
- winter Garden;
- terrace.
The winter garden is suitable for placement above the garage.
Source www.sov-dom.ru When developing the layout of a two-story house with a garage, it is necessary to consider a set of rooms on different floors. Usually on the first floor, in addition to the box and other technical rooms, there is a kitchen, a living room, and, if necessary, a guest room or a bedroom for an elderly person. This allows you to arrange the rooms so that the sleeping rooms are not adjacent to the garage.
The optimal neighborhood for a garage is a terrace, boiler room, wardrobe, hall. Source dsmango.ru
In the case of an attic floor, car storage space is often placed under the roof slope, without any rooms above it. On the ground floor, the layout must be carried out in compliance with the same basic rules as for a one-story house.
Garage under the roof slope Source i2.wp.com
Construction of comfortable housing in Moscow and the region
Our company offers luxury housing in Moscow and the Moscow region on favorable terms. If you order construction according to a ready-made project, you will receive the following advantages:
- quick construction time - there is no need to do calculations, all documents are already ready;
- prompt paperwork with government agencies for the commissioning of housing;
- reasonable price - you know in advance the cost of the work, which has already been calculated for a specific project.
House layout with attached garage
Typically, a garage extension is built at ground level or ground floor level. This option does not provide for a common garage roof with the main building, so it is suitable for both one-story and two-story houses.
One-story house with attached garage
This option allows you to acquire a car garage by attaching it to an existing building. Since we have to build on the existing layout, the box is often adjacent to living rooms. Therefore, it is necessary to take ventilation and sound insulation seriously.
One-story house with an extension Source moskva.dom-oi.ru
German technology
Using this technology, the house is completely manufactured at the factory, and the structural elements arrive at the developer’s site in the form of finished panels. The use of an automatic line allows us to minimize manual labor and achieve high quality panel assembly. Thus, the human factor is minimized here. For the frame, only laminated veneer lumber (180 × 80 mm) is used. The panel is sheathed on both sides with 12 mm OSB boards, and 200 mm thick mineral wool insulation is laid inside. On the inside, the OSB is covered with a vapor barrier film, and then drywall is attached. The exterior offers several finishing options. In accordance with the design, windows and doors are installed in the panels at the factory, and cable channels are laid for electrical wiring. Interior partitions, interfloor ceilings, and roofing panels are also made from panels. After assembly is completed, the finished products are loaded onto 14-meter panel trucks and delivered to the construction site in parts - exactly enough for one working day.
The advantages of this technology include high thermal insulation characteristics of the building (the cost of heating a panel-frame house is almost 7 times less than heating a house made of laminated veneer lumber), strength (the building can withstand earthquakes of 10 on the Richter scale) and record assembly time - 2 -3 days. The disadvantages are the need to use heavy equipment, which, firstly, is not always possible, and secondly, it increases the cost of construction, as well as some limited architectural solutions. Of the complex geometric shapes, only the bay window is accessible, but the building itself will somehow look like a “box”.
Engineering systems
After the house has been erected under the roof, another front of work begins - carrying out all the necessary communication systems, which will make the house even more comfortable. Here you can find information regarding:
- laying water pipes;
- laying a sewer system;
- installation of heated floors;
- installation of a bathroom.
In addition, here you can find a detailed description of possible errors with their thorough analysis, as well as advice on where it is best to place the well.
What does InnovaStroy offer?
Of course, not every material can satisfy the minimum requirements listed above. For example, SIP panels are not environmentally friendly, they burn, and do not provide air circulation; 3D panels are not very reliable or beautiful. Houses made of timber are attractive in appearance and are popular, but are relatively short-lived.
The favorite here is stone, and it doesn’t matter so much whether it’s natural or artificial. Brick houses, houses made of aerated concrete, ceramic blocks, as well as modern monolithic buildings combine the best performance qualities. Therefore, InnovaStroy has been building stone houses for many years, as they meet all the requirements for quality, comfort, safety and design.
Interior solutions
You shouldn’t chase aesthetics and spend incredible amounts of money on it. You can use original, creative solutions from professional designers and bring them to life:
- Style selection
- Functionality of the room
- Combination of shades and textures
- Ergonomics
- Classic and modern trends
You can also find tips on choosing a style solution here. In a private home, you can give in to your imagination and realize something fabulous and unusual, you just have to take into account your preferences and desires.
Modern country houses and cottages made of gas and foam blocks
The technical characteristics of gas and foam blocks are the same. Both of these materials are suitable for the construction of low-rise houses. Gas and foam blocks differ in their internal structure.
Sand, lime and cement are used to make aerated blocks. A special powder, a gas-forming agent, is added to this mixture. This composition allows you to get small through holes inside the block.
Foam blocks, on the contrary, have closed pores inside. A similar structure of the material is possible due to the addition of special foaming agents to the concrete solution. It should be noted that with the help of such a production technique it is possible to improve the quality of the material, impart additional energy-saving properties to foam blocks and significantly reduce their weight. In addition, foam blocks do not require additional moisture protection, unlike gas blocks that have through holes that allow moisture to pass through.
Selecting the type of blocks that is most suitable for each individual case is quite simple, since the range of manufacturers includes products of different sizes and thicknesses. The variety of block formats allows them to be used for the construction of modern country houses with complex structures.
What are modern country houses made of wood concrete?
Arbolite blocks are made from wood chips, cement and a small amount of synthetic components. The result is a lightweight material with low thermal conductivity.
The load-bearing capacity of arbolite blocks is reduced, so low houses are built from them. Although the elastic properties of the material allow it to withstand the necessary loads, including floor slabs.
The advantages of wood concrete include its environmental friendliness, good heat and sound insulation properties, and the ability to ensure gas exchange.
Disadvantages of wood concrete:
- high hygroscopicity . A building made from this material needs protection from moisture (water-repellent impregnation, waterproofing coating), which means additional costs;
- lack of clear geometry . The blocks have a rough surface and may have deviations in size, which leads to difficulties during laying and increased consumption of mortar;
- You can find blocks of poor quality . The technology for producing wood concrete is very simple and does not require complex equipment. Combined with good profitability and the availability of raw materials, this leads to the fact that many small handicraft companies set up the production of wood concrete, using low-quality additives and not particularly caring about strict adherence to technology. Therefore, when choosing wood concrete, you must first inquire about its manufacturer.
Construction time
What kind of house can be considered prefabricated?
Experts have different opinions on this matter. For example, there are imported frame-panel buildings that are 90% ready for assembly in the factory. While the house is being manufactured at the factory, the foundation is being made. Assembly takes no more than 23 days. And after 90 days, the customer receives a house completely ready for occupancy: with interior finishing, installed utilities, etc. A number of domestic companies manufacture a house in a factory in 2–3 days. And in the same period of time they install its box on the site. But the finishing is left to the customer. To summarize, we can say that we should focus not on the time frame for assembling the box of the house, but on the time when it will be ready to move in. As practice shows, prefabricated houses are built in three months (frame, thermal circuit, roof, utilities). The finishing touches take another month.
