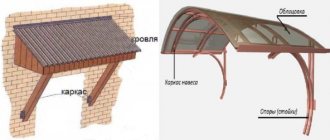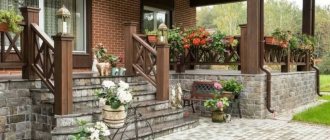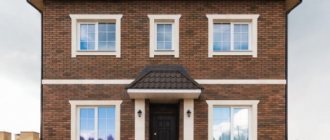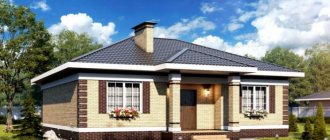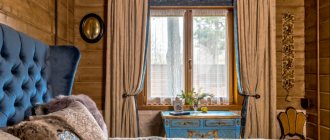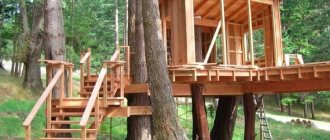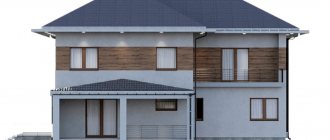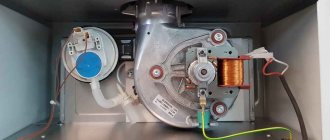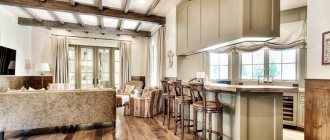At the entrance of almost every country house or mansion there is a porch. It primarily performs a protective function for entering the premises. Rain and snow do not enter the front door: the living space remains warm and clean. In addition to protection from bad weather, the porch has an aesthetic value. As a rule, it decorates the entrance to a private house with a beautiful and original look, inviting you to enter. There are different options for designing the entrance area of the building. A variety of materials and design solutions ensure the creation of the ideal porch.
Porch design
The porch is attached to the house and has a small area. As a rule, the floor level is higher than the level of the foundation of the house. Through the porch, the inhabitants of the house enter the dwelling from the ground/asphalt. The porch structure is constructed from the following components:
• a canopy protecting the extension from bad weather. Sometimes the canopy may be missing; • railings that serve as support for a person and are always decoratively decorated. Railings may sometimes also be missing; • one or two staircases with steps for easy ascent and descent along the porch. • a platform, which is a sanitary area with a mat. Flowerpots with flowers and pieces of furniture can be located here: • side walls with windows in the case of a closed structure. Together, the porch components form a single functional structure that provides plenty of room for decoration.
Front garden
As follows from explanatory dictionaries, a “front garden” is a flower garden enclosed by a picket fence or a small garden along the side of a house, usually along its front part. This is the very first garden picture that a person sees when approaching a plot or opening a gate. The front garden may be an ordinary, unimpressive passage area, but you can turn it into an independent, originally designed miniature garden.
A retaining wall separates the front garden from the house
The most solemn look is front gardens that imitate regular parterres with low molded borders made of cotoneaster or barberry, as well as topiary figures, which are often created using conifers.
Small coniferous trees and large shrubs of original appearance are planted in open front gardens as tapeworms. These are, for example, the fancy Norway spruce Inversa, the columnar common juniper Hibernica or the golden form of the western thuja Rheingold. Bright and attractive deciduous trees, such as Norway maple Globosum, grafted goat willow Kilmarnock, and weeping elm Camperdownii, are also planted in the center of plant compositions and as dominants.
Front gardens can be designed in a utilitarian manner (orchard, ornamental vegetable garden or a garden of spicy and aromatic herbs, imitating a monastery apothecary garden). In their design you can often find sculptural or everyday elements, such as stone, wooden or clay figures, retro-style objects: antique mechanisms, garden tools and accessories.
Standard Standards for Porch Landing and Steps
The porch is made in accordance with the requirements of SNiP. Since it is exposed to the environment, it must have increased strength, wear resistance, and convenience. A person must fit freely on it and open/close the front door without hindrance. Therefore, the dimensions of the site must be at least 1 meter in width and at least 70 cm in length. The following requirements are established for the steps: height – 15-20 cm, width – 25-30 cm. If these standards are observed, it will be convenient for a person to walk along the platform and steps of the porch.
Front gardens “theirs” and “ours”
Unfortunately, in our country, front gardens in general, much less beautiful, elegantly executed ones, are rare. The reason for this, obviously, is the existing way of life, which involves fencing off from the whole world with high, solid fences. In this case, the very idea of setting up a front garden—a decoration in front of the house, on display for everyone—loses its meaning.
What kind of artistic techniques can you find in the design of small plots of land under the windows or in front of the entrance to a Dutch, German or Belgian house! Flat parterres and compositions using geoplastic techniques are adjacent, miniature slides, retaining walls and borders made of wood or stone rise. Concrete containers, ceramic flowerpots and boxes made from boards and old sleepers are hidden under cascades of hanging annuals.
Numerous options for paving and filling the surface with crushed stone, pebbles or gravel screenings alternate with the greenery of short-cropped tiny lawns. There are large stones: boulders, flat slabs or angular fragments of rock, reminiscent of islands, surrounded by a foamy surf of sedums, chives or thyme.
Many areas are dominated by flower front gardens, which reveal all the benefits of continuous flowering gardens. Often there are so-called staffage elements - objects made of stone, metal or wood: hollowed out flower boxes, birdbaths, antique plows and anchors, as well as original garden furniture made from driftwood or roots. Old stumps and wood cuts are turned into flowerpots or pedestals.
Porch Architectural Ideas
The architecture of the porch should be combined with the style of the house with which it will form one ensemble. Moreover, it should be cozy and spacious. A porch for a private house is usually made in the following compositions:
Open porch in front of the entrance to a private house
Such a porch is completely open on all sides and often has no canopy. If the height of the porch is impressive and there are more than three steps, then for safety reasons they must be equipped with railings. The role of a canopy can be played by a protruding part of the roof or attic. If, nevertheless, the entrance to the house is equipped with a canopy or canopy, then it is fixed above the entrance door, covering it and part of the area. At the discretion of the owners, the canopy is extended and a shelter is created for parking a car or for relaxing in the fresh air, if there is no wind, of course. Enclosed porch for home.
The porch of this architecture is completely closed on all sides. Essentially, a small private room is constructed at the entrance to the house. The roof of the porch must be fixed to the main wall of the building, and the walls - to the walls of the building. Windows with a width of no more than 120 cm are installed on the side walls to withstand wind loads. At the request of the owners, it can be insulated and used as an additional room in front of the entrance to the house (as a hallway for storing outerwear) at any time of the year. A closed porch is also called a vestibule.
Terrace
A porch with a large area covering the entire adjacent wall of the building is usually called a terrace. Beautiful fences and a roof on original supports are installed along its entire perimeter. A dining area and sometimes a barbecue area are equipped on the spacious terrace. Chairs and other pieces of furniture for relaxation are installed here. In particular, hanging swing sofas and hammocks are installed on the terrace.
Veranda
The terrace turns into a veranda if it is fenced on three sides and turned into a protected, spacious, bright room. In addition, the floors and walls are waterproofed. Thanks to the veranda, the entrance to the house is protected from wind and precipitation. People relax here in the summer, and some have a summer kitchen. In winter, set up a cabinet for storing canned food, vegetables and other products.
Advice! On the terrace or veranda it is possible to connect a portable electric fireplace in case of cold weather. A fireplace with an imitation of natural fire creates a calming, romantic atmosphere.
Decoration with modern materials
Entrance groups made of modern materials are transparent structures made of glass and a profile, which can be plastic or metal. There are three common types of profiles:
- Warm metal-plastic. They have good tightness and are therefore energy efficient. For filling, double-glazed windows with one or two chambers are used. Products are painted in RAL colors, lamination with imitation wood is possible.
- Cold aluminum. The key feature of the systems is high strength and wear resistance. They are also painted in various colors, and double-glazed windows or glass are used for filling.
- Warm aluminum. The production technology uses profile manufacturing technology with thermal break. The structures are filled with double-glazed windows, which ensures good heat retention.
Such entrance groups are quite diverse. You can order single or double doors, not only swing doors, but also sliding doors or, for example, pendulum doors. The design may include a vestibule, a canopy and railings.
Metal-plastic in the design of the entrance group Source hometownrestyling.com
Porch with canopy for a private house
If precipitation enters the site, it may interfere with the opening of doors. Therefore, a canopy or canopy is often built over the porch. The canopy is usually an extension of the roof and protects from snow and rain. The canopy or canopy is fixed at a height of more than 20 cm above the front door. This detail allows you to provide a comfortable entrance to the building, and thanks to its unique design it becomes a real decoration of the building’s exterior.
For a canopy or canopy, polycarbonate is often used, which has an original structure and many shades. It is easy to process and can take any shape. Therefore, from it you can get a structure that is ideally suited to the architectural composition of a house with a porch. A porch with a canopy for a dacha allows you to hide from the sun and take a break from dacha work. Country houses, as a rule, are not very large, so you can build a porch for your summer house yourself.
Briefly about the main thing
The entrance area, as part of the architecture of a private house, must correspond to its style, be comfortable and safe. By its appearance one can judge the tastes and preferences of the home owners, so it is important to be able to decorate it correctly.
Door systems come in a variety of designs, sizes, shapes and styles. The simplest design option is a porch, but it can be infinitely varied: high or low, open or glazed. Stylish details (for example, forging, carving), lighting and landscaping are used as decoration.
How to decorate the entrance to a house with a porch: design and decor
A porch installed in front of the entrance to a private house can be designed quite beautifully. The nature of the design allows you to create an incredible entrance design. The railings are decorated with vertical figured balusters or horizontally fixed crossbars. The spaces between these elements are decorated with carved wooden or forged openwork details that are in harmony with the details of lanterns, window frames, canopy, gates, and fences.
Columns are installed for the entrance group of the mansion, giving the exterior respectability and chic. A canopy in the form of an arch will look great, turning the porch into a romantic gazebo. You can add unobtrusive lighting on the porch, which would be appropriate for a private home. Flowers are a universal and fashionable means of decoration. Hanging pots and flowerpots with plants will look beautiful. Railings and columns can be entwined with climbing flowers, and mini-flower beds will be harmoniously placed along the edges of the stairs. The porch-veranda for a private house and the porch-terrace will be decorated with curtains and curtains, adding comfort and warmth.
Placing plants
- Ficus has special significance for career. It can be placed in an office or study.
- Fern helps to establish friendship, teaches how to communicate correctly, and develops a sense of proportion and tact. Good for the living room.
- Orchid stimulates creative processes and helps to find a spiritual purpose in life. It is placed in the Creativity zone.
- Dieffenbachia is an excellent choice of plant for your personal account and the Knowledge sector.
- Dracaena helps to react correctly to situations and achieve success in business. It's better to put it in the office.
- Violet attracts wealth and gives vitality. Useful for the Health zone or the Money sector.
- Peperomia harmonizes energy. Suitable for the living room and office, as well as for the Health area.
- Sansevieria develops curiosity in children. Great for the Creativity area and children.
Features of the design and finishing of the porch in a private house
The construction and decoration of the porch in front of the entrance to the building begins last. How to properly design the entrance to a house with a porch? Several recommendations from professionals will help with this: • The design of the entrance part of the building should be combined with the style of the building. If possible, similar materials and colors are selected. • Finishing is carried out only with wear-resistant materials. Non-slip types of finishing slabs are selected to cover the platform and steps. • Comply with the standards and construction technology that affect safe movement on the porch.
If the entrance to a private house is higher than the ground due to the basement floor, then it is necessary to make a staircase with railings on the sides. Usually, the number of steps is made odd, so that when climbing, a person steps on the platform with the same foot with which he stepped on the first step.
Advice! The interior decoration of the porch is done in light colors, which visually expands the space. When cladding steps, walls, platforms, and surfaces around the porch, different materials are used.
How to make a staircase in front of the entrance to the house You can equip the porch yourself with your own hands or turn to builders. If the owner has construction skills and knowledge of how to make a foundation, build steps, railings, a canopy, and fences, then he is quite capable of attaching a porch to the house with his own hands. Depending on the location of the entrance, the design and architecture of the structure are chosen. A small porch is attached to the north side of the building, and an extensive terrace with a massive structure is often built to the south.
Activating zones
A happy family
When learning the basics of Feng Shui and applying them in practice, you should not grab everything at once. The main pieces of furniture and the color of wallpaper for each zone can be planned at the project stage, but do the detailed design of the sectors gradually. You need to determine the most important zone for you and start from there.
Career
This sector is in the North under the influence of Water and Metal. To enhance it, use a blue-blue range of colors, as well as black, white, and metallic. It is appropriate to place a workplace here, install a decorative fountain, and hang a “wind chime.” A model of a sailboat, as well as “money” animals: a three-toed frog, a turtle, an owl, an elephant, are suitable as a talisman. You can hang a mountain landscape behind your back, and in front of your eyes - a canvas with the harvest (ripe fruits, ears of wheat, etc.).
Travel and helpers
The direction of this sector is northwest. The main elements are Metal and Earth. Brown and yellow shades are added to metallic colors. Here you can find wooden products, porcelain figurines, crystal mascot figures (dolphin, lotus, globe). On the walls are images of different countries and photos of influential people.
Knowledge
This zone is located in the northeast and is ruled by the elements of Earth and Fire. Red-orange is added to the yellow-brown color scheme. Here you can install a fireplace and light candles from time to time. In this sector it is recommended to hang a world map or put a globe. A crystal pyramid and multi-colored stones in a vase would be a good talisman.
Children and creativity
This zone corresponds to the western direction. Basic elements 0151 Metal and Earth. The color scheme is metallic and yellow-brown.
The right sector design is a creative approach. This is the place where you should put and hang everything you create with your own hands (including children's drawings and crafts). In addition, family and children's photos will perfectly complement the design of the room.
Family and health
The zone is located in the East, but the center of the room is also responsible for health. The control elements are Wood and Water, the color scheme is green and blue. You can keep live plants here (they must be healthy and well-groomed). Figures of deer, hare, cranes, as well as the hieroglyph for Health will be useful.
Glory
This sector is located in the South and is ruled by the elements of Fire and Wood. Red-orange and green colors are appropriate here. This is a great place for a fireplace, as well as a corner with awards, diplomas and other achievements. Talismans for this zone are a phoenix, an image of the Firebird, a cage with a parrot, peacocks, a rearing horse, advice and quotes from successful people.
Love
The direction of this zone is southwest, the governing elements are 1 Earth and Fire. When arranging, use elements of yellow-brown and orange-red colors. To attract love, everything paired is placed here: figurines, pillows, talismans, decorative items. In this area, it is recommended to light candles and aroma lamps more often. Butterflies on paintings or wallpaper will create the mood of joy and lightness necessary for love.
Wealth
The zone is located in the southeast and is ruled by the elements of Wood and Water. To attract wealth in this sector, green and blue colors are used. This is the place where you should keep your money. Talismans of wealth are placed here (a figurine of Hottei, a money frog, fish, Chinese coins, decorative ponds, etc.), as well as a money tree.
Flowerbeds
Flower beds fit harmoniously into the landscape of the garden plot and the local area of the cottage. They are used to decorate recreation areas, garden ponds and, of course, the area at the entrance. There are several options for using plants for the entrance space:
- Decorative hedges made of bushy, lushly flowering plants near a gate or fence. They get along equally well next to a picket fence or metal forging.
- Raised flower beds framing garden paths from the gate to the door itself.
- Spot flower beds near the porch.
Gates
What everyone will definitely pay attention to is the gate. They must play in the same ensemble with other elements of the site, but at the same time be as functional as possible. It is important to provide a swing or sliding structure for vehicle entry and a gate for pedestrian entry.

