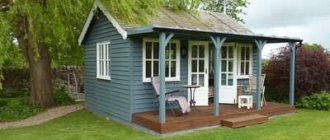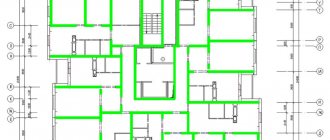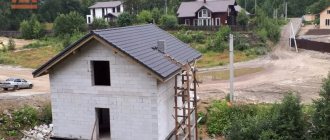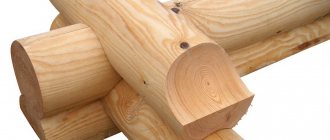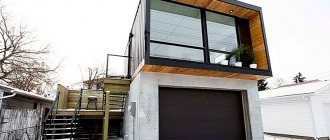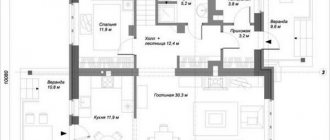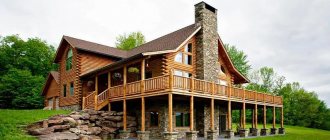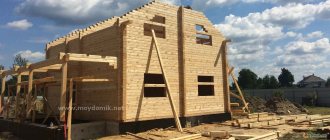The construction of country housing provides a unique opportunity to plan an individual home taking into account the needs of the family. This allows you to realize any dreams, based on financial capabilities. With the use of modern technologies, you can become the owner of a reliable, durable wooden building in a short time.
An individual residential building can be built of any size! From a small building of 35 sq. meters to a luxurious country mansion with an area of over 400 sq. meters. The number of floors and dimensions of the building depend on the number of residents and the availability of free space on the site.
How to decide and think through what the house will be like? You can spend a lot of time looking at projects on the Internet, or you can turn to specialists. We have developed several hundred options for country cottages. Inside, all ergonomic requirements are taken into account to ensure that residents feel comfortable and comfortable. Check them out. At the client's request, various changes are made to any project. For example:
- increasing or decreasing the size of the building,
- change in number of storeys. It is possible to add an attic or full floor. As well as construction in a one-story version,
- adjustment of the number of rooms, their area,
- construction of your favorite project with second light,
- extension of a veranda or terrace,
- planning a second entrance to the building.
The company's architects implement on paper, and experienced builders will bring to life any ideas, no matter how technically complex they may be.
We will also develop any project for individual construction. You only need to tell us what parameters and conditions need to be met. The architects will prepare a ready-made solution in just a few days.
Individual construction of a house for year-round use
Today, suburban individual construction is gaining popularity.
Residents of Moscow and other large cities with unfavorable ecology are increasingly deciding to settle in the nearest Moscow region. These desires help to realize warm prefabricated houses. They are affordable, environmentally friendly and durable. Stroitelnaya offers design and construction of houses for year-round use using the following technologies:
- Glued Beam TAMAK
- ENERGY-EFFICIENT panels Tamak
- houses of high factory readiness. - COMBINED HOUSES
- aerated concrete blocks with laminated veneer lumber.
These construction technologies allow you to get a house ready to move into in a very short time. Such buildings can be either standard or made according to an individual project.
Foundation
So, the foundation is the basis of the future house. If you choose the wrong type of foundation or make mistakes in its construction, you may subsequently encounter many troubles, or even not complete the construction at all.
What types of foundations are used in the construction of private housing
According to the design and method of construction, foundations are divided into three types:
- strip foundation;
- pile foundation;
- surface foundation.
Strip foundation - used in the construction of heavy objects.
Is continuous. It is better to lay it shallow, because a lot of material is wasted on its construction. For laying on damp soil, the strip foundation is made of brick. You can use rubble stone. When laying on dry soil, you can also use a mixed solution.
First, a sand cushion is prepared. A layer of solution is poured on top of it. The first row of material from which the foundation is constructed is laid out on the mortar.
If bedded stones are used, you must first clean and wash them from clay, dust and dirt. A dirty stone does not adhere well to the mortar. The masonry is done under the blade, then compacted well and poured with liquid cement to fill all remaining voids.
When using torn rubble stone, the solution must be poured in rows 15-20 cm high. The stones must be laid opposite the formwork, and when poured into a trench, opposite its walls. The voids that appear must be filled with crushed stone. When using this technology, there is no need to lay out milestone stones.
For the construction of small houses or buildings, concrete slabs or blocks are often used as the foundation. When constructing such a foundation, all slabs are simply laid on the ground around the perimeter of the building.
When constructing small and light buildings (garage, gazebo, small house), a simplified strip foundation is used.
The most economical method is a pile foundation. This kind of foundation is also called columnar. It is constructed from the same materials as the tape one. An important feature of such a foundation is that the foundation piles must be exactly under the supports of the frame of the walls and piers. You cannot install foundation piles where there will be openings - there they will simply be useless. The most labor-intensive and cheapest is a surface foundation. It is used in the construction of light buildings (summer house, gazebo, toilet). The surface foundation must be carried out on dry and dense soil. The basis of the surface foundation are base plates.
To build our house, we choose a pile foundation - it is much more reliable than a surface foundation and is almost as reliable as a strip foundation, but is much more economical.
Walls. Detailing of design and construction technology
The next stage after laying the foundation is the construction of walls. Walls are the main element of a house. It is important to remember that walls not only protect us from the vagaries of the weather and retain heat, but also support another, no less important element - the roof. Therefore, you need to choose not only beautiful and economical, but also durable material. The reliability and durability of the entire structure depends on the walls.
Walls are divided into six types according to the method of construction:
- block walls;
- monolith walls;
- timber walls;
- frame walls;
- frame-panel walls;
- combined type walls;
Block walls
In the construction of block walls, concrete blocks are mainly used, but recently silicate and aerated concrete blocks have been gaining popularity.
When building your own home, you can save a lot if you make such blocks yourself. For the production of blocks, choose a smooth and clean area (wooden or tinted floor). Take four boards with a thickness of at least 30 mm with a flat, smooth surface without knots or chips - two boards 50 cm by 10 cm, two boards 20 cm by 15 cm. The formwork is assembled from them. To better strengthen the walls, screw clamps are used. To produce silicate blocks, a slightly dry solution is used. Before pouring the formwork, it is moistened with water. The solution is not poured immediately, in several layers, with the obligatory compaction of each layer. After hardening, the formwork is carefully removed. It is important not to damage the corners of the finished block.
Before pouring the next block, the mold boards must be carefully cleaned of any remaining mortar. The blocks dry completely in about a day; until this time they cannot be moved.
The inside of the wall must be plastered. If the walls are built from wood concrete or other concrete materials with organic filler, it is advisable to plaster the walls both inside and outside.
The lintels of openings for doors and windows are laid using the same technology as for brick construction.
Hollow ceramic blocks are laid so that the holes in the blocks are positioned strictly vertically. To protect the exits of the holes from moisture, the walls are laid on top with bricks in several rows.
Monolithic walls
They are constructed using formwork in the form of panels made from thick boards.
This formwork can be rearranged as the walls harden. The formwork is attached to fixed supports 12-18 cm thick. Spacers are installed inside the formwork, which must then be removed. Wedges are inserted between the supports and shields. The formwork is tightened from above with staples. The material is laid in layers, with a layer thickness of 15-20 cm, with careful compaction. The formwork can be rearranged after 2-3 days, but if necessary, in warm and dry weather it can be done within a day. The wall must be protected from direct sunlight for a period of a week to 10 days, and watered from time to time to avoid the appearance of cracks and destruction of the monolith.
For greater thermal insulation and material savings, it is possible to erect walls with internal voids. To form voids in the wall, fillers made of lower-density concrete, newspapers, polystyrene foam, plastic bottles, cardboard, etc. are used. But do not forget that voids in a monolithic wall affect the strength and reliability of the structure. If you plan to make walls with internal voids, then you need to take concrete of a higher grade. This will increase the strength of the finished structure.
Plastering of monolithic walls is permitted 3-4 weeks after the completion of their construction. During this period, the material gains 90% strength and dries completely.
If the pace of construction does not allow waiting such a period, it is better to construct the walls from ready-made blocks. When using ready-made slag concrete blocks, the walls are immediately ready for further finishing. It is not difficult to make such blocks with your own hands.
When using a mixture with a high grade of concrete and following the construction technology, it is possible to remove the formwork from the blocks immediately after forming. The formed material is hidden from direct sunlight for 2-3 weeks. During the first week, the blocks must be periodically moistened to avoid cracking. If you want to form voids in blocks, you can use the same thing as for voids in monolithic walls.
Walls made of timber
Cobblestone walls have many advantages over log walls.
The construction of walls from timber requires less material and much less labor. The crowns of paving walls are made of timber with a section of 150 by 150 mm or 180 by 180 mm. Internal walls are made of timber 150 by 100 mm or 180 by 100 mm, respectively. There are several options for constructing walls from timber. You can assemble it in the same way as log walls - in a clapboard or paw. But as a rule, cobblestone walls are assembled using half-tree or tied methods. During construction, dowels are used - cylindrical pins with a cross-section of 3 cm. To do this, holes are drilled in advance in the assembled structure, which needs to be fastened, and then dowels are hammered into them. To protect from moisture, a chamfer is made along the upper edge of the timber. After each row, tow, moss, and felt are laid, which are pre-impregnated with resin or bitumen. This serves to better retain heat by the walls.
Window and door openings must be cut down during the construction process. If the ends of the beams stick out in the opening, they are sawed off exactly vertically. If an even stronger installation of the boxes is required, a ridge is cut out in the walls. However, this process requires quite a lot of time and labor, so, as a rule, they do without it.
The first row of timber is laid on a plinth that is previously waterproofed. It is necessary that there are no gaps between the logs of the casing and the base; the row must fit tightly. Insulation is laid on the base.
If you use the method of assembling a house in a tied or half-timbered manner, the entire first row (the frame crown) must be laid on the same level. The lower edges of the beams must be leveled and adjusted to the base on top of the thermal insulation. After the house has completely settled, the walls need to be caulked. Thermal insulation is driven into the grooves using caulk and a mallet; if necessary, material is added until the groove is completely filled.
Frame walls
Frame walls are the cheapest option of all types of timber walls.
To build a frame house, you don’t need to spend a lot of material, and the builder doesn’t have to be a good carpenter. First, the base of the frame is assembled. It is also called the bottom trim. For this, use 100x100 mm timber or 50x100 mm double boards. When using boards, it is necessary to sew or bolt them together. The corner of the base joins half the tree. The method used is a straight lock with wedges. If you plan to cut the floor beams into the base, then you need to make a basement frame. If the beams are installed on a foundation, then one crown will be enough at the base of the frame.
To increase heat protection, a heat insulator must be laid between the inner and outer skins.
Combined type walls are:
- panel-frame (panel);
- frame-brick;
- monolithic frame;
- monolithic brick.
Let's look at all these types.
Panel-frame (panel) walls
An undoubted advantage of such walls is the ability to quickly, without the involvement of specialists and construction crews, carry out the main work on building a house.
You can assemble the panels in advance, for example in the garage in winter, and bring them to the site. Then, during the construction itself, all that remains is to mount them together. If you assemble the panels on a workbench, you can achieve fairly high quality. Of course, nothing prevents you from assembling the panels directly during construction, but then much more time will be spent. If you cover the frame with boards, you need to increase the rigidity of the structure. To do this, you need to make jibs inside the frame itself - additional boards attached to the frame diagonally. If the frames are sheathed with sheet material, this is not necessary. Under the skin inside the frame, waterproofing is attached - roofing felt, polyethylene or any other moisture-impervious material. After covering, the frame is filled with thermal insulation. This can be any heat-insulating material according to the taste and financial capabilities of the customer.
The finished panels are assembled onto a pre-built frame of the house and attached to it with nails. Before mounting the panels on the frame, the panel frame must be covered with soft and thin insulation. After the panels are nailed to the frame, the insulation strips will wrinkle and seal all the seams. If desired, the joints can be covered with window putty for additional thermal insulation. Such a house is called frame-panel (panel).
Frame-brick walls
Using this technology, the frame of the house is first assembled from timber.
Then the interior lining is made using planed boards or plywood. The outside sheathing is covered with waterproofing material, then it is laid with thermal insulation, and then the waterproofing is sheathed again. After which the unedged board is laid. You can even use a croaker. Rolled waterproofing is once again laid along the board sheathing, and then the entire building is faced with brick. You can use half or even 1/4 brick masonry. The foundation of the house serves as the support for this entire structure.
Monolithic frame walls
The technology for constructing a wall frame is no different from the technology we just looked at. The difference between these walls is that the front layer is made monolithic. The part of the frame that goes out is used instead of the formwork panel. The second shield is installed on support posts, as when constructing monolithic walls. This shield is movable. With this method, the monolith should be 5-7 cm thick. Sometimes it is strengthened with reinforcement, wooden slats or even dried stems of tall plants (reeds, reeds and even straw). If organic material is used, it must be coated with an antiseptic.
Advantages of cooperation with us
- Our experience is 13 years
- Our permanent teams are staffed with workers with specialized education and accumulated experience.
- We offer construction of a house for year-round use at any stage of construction, including the construction of a house completely ready for living - turnkey.
- We purchase material only from time-tested suppliers, so we guarantee quality at an affordable price.
- We have an extensive catalog of standard projects. If you cannot find the house of your dreams, we will modify the standard project or develop an individual house project for you free of charge.
- Control at every stage of construction.
- We provide a legal guarantee for the work done.
- We hand over the property within the time period specified in the contract.
Security and privacy rules
By signing the agreement you consent to the processing of personal data! Don't forget about this and read the agreement about this carefully. You will spend 5-10 minutes of time. This is a standard agreement of all telecom operators in compliance with the requirements of Federal Law No. 152-FZ of July 27, 2006 “On Personal Data.” Don’t be afraid to access social networks from mobile devices
Watch 20 channels for free! Digital TV from #SAM_module_dom_ru. Connecting and setting up the module itself is very simple, you just need to follow the instructions of the operator house ru. Read at https://t.co/StUMi8qZOG pic.twitter.com/SlTH9KoLvC
— Cherry (@telecomcompru) January 19, 2022
Cost of building an individual house
The price of building a house consists of the following factors:
- architectural complexity of the project;
- foundation technology;
- wall type; (wooden, frame, panel, stone, combined, etc.);
- number of floors;
- roof type;
- roofing material (metal tiles, bitumen tiles, cement-sand tiles, etc.);
- design features of the structure;
- driveways;
- difference in the building area;
- facade finishing technologies;
- interior finishing material;
- communications;
- window materials (PVC, wood, AL, frameless)
Individual design and construction of houses and cottages for year-round use
– this is our main activity, which we have been doing excellently for 13 years.
Do you have any questions? Contact by phone or write by e-mail.

