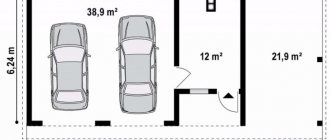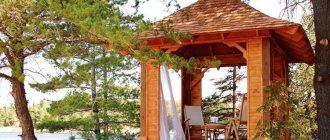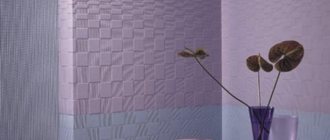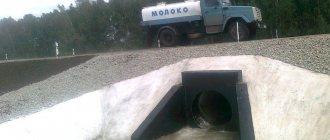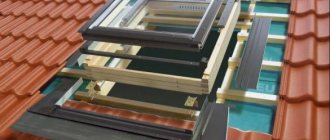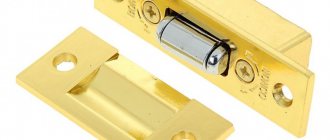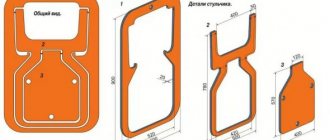Home » Building a house
Alexander Korovaev 04/30/2020
14393 Views
The canopy over the entrance is the most important architectural element of any building. After all, it performs not only an aesthetic, but also a protective function. To make your own canopy over the porch, you can use materials that can withstand significant wind and snow loads.
Species and types
If we talk about the structure as a whole, the canopy or canopy over the porch consists of a frame and roofing material (cladding). There may also be support posts that support the outer edge of the canopy. They are an optional element. They are needed when there is no confidence that the structure without additional supports will be able to retain precipitation.
Canopy over the entrance: general device
Precipitation generally means snow. In regions with a lot of snow, you can either make the slope of the canopy steep so that the snow melts quickly, or install additional supports. You can do both, as is usually done - the margin of reliability/strength reassures and instills confidence.
Frame and stand materials
The frame and supports of the canopy over the front door are made from:
- metal: steel angle;
- metal strips;
- round pipe;
- profiled pipe;
The most popular material recently for making the frame of a canopy over a porch is profiled pipe. With equal dimensions and wall thickness with a round pipe (if we compare the diagonal and diameter), the profile has greater rigidity. At the same time, it comes in a variety of sections - a square and a rectangle with different sides, it can be bent into arcs, it is easier to weld and attach to walls, it goes well with elements of traditional or cold forging, and its durability is the same as other steel products. In general, it is the profiled pipe that is in favor today.
What is the lining of the canopy over the porch made of?
If we talk about materials for cladding the canopy over the porch, there is a very wide choice. Very often the canopy over the entrance to the house is made of the same material as the roof. And this is correct, since in this case the result is a harmonious design of the house. With this solution, any roofing material is used:
- slate;
- metal tiles;
- corrugated sheeting;
- soft bitumen shingles;
- natural tiles;
The second option is to use the material that is used in the fence. In this case, both the design style and decorative elements should be recognizable. This will create a single ensemble with the site. Here the materials can be like this:
- slate (usually flat, but not a fact);
- corrugated sheeting;
- polycarbonate;
- wooden plank.
And the third option for designing a canopy over the porch is to install a canopy that is “neutral” in style and material. This may include:
- wooden canopy;
- polycarbonate (not necessarily cellular polycarbonate, there is also sheet polycarbonate);
- sheet plastic;
- glass.
Glass is used less often. It is necessary to use reinforced types such as triplex, and not only are they expensive, they also weigh heavily, so additional suspensions or powerful support columns are definitely required. And if you consider that sheet polycarbonate or plastic is not much different in appearance from glass, it becomes clear why glass is unpopular.
Shapes of canopies
There are more than a dozen forms of canopies over the front door. The easiest one to make is a lean-to canopy. Requires a minimum of effort and materials, and can look very good. The downside is that when the snow melts, a snowdrift will end up in front of your door and will urgently need to be removed. Other models with slopes tilted forward suffer from the same “disease”. These are excellent options for regions with little snow in winters, but with hot sun - not quite for our latitudes. Although, if you are not afraid of the need for urgent snow removal, you can do any of the options.
Shapes and names of canopies over the porch
It’s a little more difficult to make a gable canopy (this is the house) and a simple arch. They are good because the melted snow ends up on the sides of the entrance and, even if there is a large amount of it, there is no need to urgently remove it. So for regions with a lot of snow, these are the best models.
Photo ideas
Canopy over the porch made of metal pipes and polycarbonate: different models
Beautiful design using traditional or cold forging Canopy over the porch on a metal frame: single-pitch, gable (house), arched models
Different in style and shape
With pole supports and metal lace for decoration
A canopy over the porch is not only over the front door, but also over the terrace. A wooden canopy over the entrance in the form of a house - options with support pillars under the tiles. Features of polycarbonate fastening
Drawings and construction of canopies
Building a canopy over the porch with your own hands is not at all difficult. This section describes the entire process, step by step.
Drawings of canopies for the porch
Below we present several options for installing awnings over the porch. First, we propose to consider an arched structure on four supports. It is suitable for massive porches with heavy entrance doors. It is built from a profiled pipe, galvanized or stainless steel. The support pillars are concreted into the body of the porch itself or screwed to it with anchors. The frame does not have a rigid attachment to the wall of the house. Polycarbonate or soft tiles are usually used as roofing material.
Before you make a porch with a canopy with your own hands, you need to consider different options for drawings
The second option is a forged canopy of a dependent structure. There are only two load-bearing supports; the back side rests on the anchor beam and two half-trusses on the sides. The construction is light and does not require the organization of a foundation. In this case, the supports can be mounted both on the porch itself and on the platform in front of it - it all depends on the overhang of the roof in each specific case.
How to make a canopy over a porch: an attached forged structure
And the third example of a porch canopy drawing is an independent canopy. The simplest and lightest design that does not require installation of support posts. Suitable when the canopy area has already been built and the finishing work has been completed. The frame is fastened to the wall using the short sides of triangular trusses.
Choosing how to make a porch with a canopy with your own hands: independent polycarbonate canopy
Preparation for construction
The first thing you need to do is create a sketch, and from it - drawings. Using them we calculate how many materials and with what technical characteristics we will need. For example, let’s take a lean-to canopy with a metal profile frame and a polycarbonate roof. Materials:
- Support pillars – profile with a section of 40x40 mm.
- The roof frame is a profile with a section of 20x20 mm.
- Polycarbonate.
- Cement-sand mixture for the foundation.
- Crushed stone for backfill.
- Welding machine with consumables for it. If we do not use welding, we prepare fastening hardware.
Please note: for small structures, foundation reinforcement is not required. The exception is heavy buildings with an area of 5 m2 or more. . Single-pitch attached structure
Single-pitch attached structure
Concreting of support pillars and installation of bindings
One side of our canopy is attached to the wall of the house, and the other will be supported by two support pillars. The lower end will be fixed in the ground using concreting. The level of penetration of the posts into the ground is 110-120 cm. We dig holes of the appropriate depth, the diameter is 20 cm larger than the cross-section of the pipes. We install the latter vertically and fill it with cement-sand mixture to about 40 cm.
We take crushed stone and fill the holes with it to the brim. We dilute cement laitance and pour it into the resulting “pie”. We leave the pillars until the concrete at the base hardens. This is approximately 3-4 days. Next, you can begin building the roofing part of the canopy.
Concreting pillars
To tie the back side of the canopy to the house, we take a profile pipe of rectangular section (50x30) or a wooden block of the same geometry. We mount it on the wall using anchors, placing fasteners every 40-50 cm. If the attachment is made of wood, then before installation we must treat it with an antiseptic composition.
Attaching the anchor to the wall
Assembling the roof frame
Let's start assembling the frame. This must be done on the ground, on a level area. We start by welding the external contour frame, then add longitudinal and transverse profiles. We lift the finished structure and place one side on the anchor beam and the other on the support pillars. We make fasteners there too. Be sure to control the progress of work at the construction level so that there is no distortion.
Please note: after installation of the canopy frame over the porch is completed, it must be treated with an anti-corrosion compound. If the profiles already have such protection, we cover only the welding seams and the places where hardware enters with anticorrosion.
Only after this can you begin laying the roofing material.
Ready canopy
And a few words about the features of polycarbonate fastening. It is produced only with special hardware - thermal washers, which consist of a sealing gasket, an upper plastic “skirt”, a cap and a self-tapping screw. Screw in strictly vertically, without over-tightening. The following illustration shows the correct and incorrect screwing methods.
Correct screwing of thermal washers
Preparatory work
The preparatory process consists of purchasing the necessary materials and missing tools. Materials you will need:
- selected roofing decking;
- metal profile pipe with dimensions 50×30 and 40×20 mm;
- fastening consumables;
- cement;
- sand.
You can't do without a tool:
- Bulgarians;
- screwdriver;
- hammer drill;
- roulette;
- marker;
- welding machine.
Do not forget about personal protective equipment, such as glasses, gloves and clothing made from natural fibers.
Gable visors
A canopy with a house is one of the popular options.
You can build such a canopy using two methods: using two or more rectangular rafters, as well as from a pair of rectangular frames with lathing. After this, the frames are connected to each other using crossbars. The figure below shows the second option, and the first option will be discussed a little later.
The first solution to the problem
How to make a canopy over a door in the shape of a house
First, you need to decide on the material of manufacture, after which two quadrangles of certain sizes are made from this material. At the top, these two quadrangles are connected to each other using a ridge board
At this stage it is very important to form the angle of inclination of these quadrangles. For this purpose, spacer elements of the structure are installed and formed.
Since the roofing material is mounted in a vertical direction, the sheathing elements are attached horizontally. If the roofing material is soft, then a continuous sheathing made of moisture-resistant plywood or OSB board will be required.
Before fastening the entire structure, brackets are pre-fabricated, which transfer the entire load of the canopy to the wall. Naturally, it is better to assemble the entire structure on the ground, after which it is installed at the mounting location. As a rule, such a stage of construction cannot be completed without assistants.
Second option for solving the problem
The second option is based on the assembly of several rafter systems, depending on the size of the canopy. It is difficult to say which of these two options is simpler, but in both the first and second cases a gable roof is obtained.
An example of a gable porch with a rafter system
This option also requires deciding on the material of the entire structure. If the structure is wooden, as in the image above, then a wooden beam will be required, as well as brackets, with the frame positioned horizontally and resting on the brackets. After this, you can begin making 3 triangles, which represent ordinary rafters, but of much smaller size. After installing and securing the rafters, a conventional rafter system is obtained, but in a reduced form.
To improve the appearance, bevels are installed near the counter, which can be curved, as in the photo above, or straight. Naturally, it is better to assemble the entire structure on the ground, since working at height is not so convenient, but in this case you will again have to use the services of assistants. If you work at height, carefully planning all stages of installation, you can do without assistants, installing and securing each element of the system separately.
Metal visor
The use of metal profiles greatly simplifies the entire process, but for this you need to be able to use electric welding or invite a specialist, and this increases the cost of the entire structure, since such services are not cheap.
First you need to weld two identical triangles, the dimensions of which are determined depending on the size of the canopy. After this, the triangles are connected to each other, both longitudinal and transverse jumpers, depending on the angle of inclination, as well as the dimensions of the entire structure. If necessary, the number of lintels is increased based on the nature of the roofing material. As practice shows, jumpers are never superfluous.
Gable canopy over a porch made of metal pipe
For greater reliability, the design must include brackets. The figure above shows a version of the canopy over the porch without stops and slopes. In fact, such a design is not highly reliable, so it is better to install additional elements in the form of slopes or racks, or better yet, with all responsibility, install both slopes and racks. You should remember not only precipitation, but also hurricane winds, which can easily tear off such a visor if it is without additional reinforcing elements.
Installation of decorative elements is not mandatory, but without them, the design seems simple and quite primitive.
Video description
How to properly make a polycarbonate canopy, watch the video.
A canopy with a tiled roof is best done during construction work of the entire building. In this case, the remaining material will be suitable for the visor, which will allow you to make the entire roof in one design. Since the roofing material is not lightweight, it is recommended to build the canopy on support pillars.
Corrugated roofing
This material is not particularly original and it will not be possible to make the canopy decorative. But modern manufacturers have begun to produce profiled sheets with multi-colored coatings. A canopy made from this coating has a number of advantages:
- the roof is durable and withstands impacts well;
- the material is light;
- the roof is covered without much effort;
- low cost of material.
The advantage of corrugated sheeting is its ease of installation Source gidlestnic.ru
Materials for racks, frame and covering
There are no restrictions on the choice of materials from which you can make a canopy over the porch. To create a stylish, beautiful and practical structure, you can use profiles and coatings made from wood, ceramics, metal and plastic. To make the best decision, you need to familiarize yourself with the new and time-tested materials on sale.
Wood, metal, forging
A wooden canopy over the door is used to decorate houses built from logs, timber, or panels or slabs finished with these materials. Wooden structures look good on brick and stone buildings. The material is easy to process, environmentally friendly and lightweight. The disadvantage is that organic matter is susceptible to rotting, is flammable, and fungus and mold can develop in it or insects can settle in it. Timber and boards must be regularly treated with special liquids.
The metal canopy over the porch is durable and reliable. The parts are connected using welding, bolts and rivets. Steel structures have a long service life and are resistant to temperature changes and ultraviolet radiation. Stainless steel should be chosen, as black iron is susceptible to corrosion and must be regularly cleaned of rust and painted.
Using forged fragments, original and beautiful canopies are created that attract everyone's attention. Products are associated with exquisite taste, luxury and wealth
According to the type of manufacturing, structures can be forged entirely or made from individual elements that focus on the style of the object.
Metal tiles and soft tiles
The surface of metal tiles is made plain or imitating natural stone, fabric or wood. The design of tiles is extensive, which allows you to choose the best option for arranging a structure of any style, shape and size. The material is resistant to solar radiation, moisture and temperature changes. Installing tiles is not very difficult. The fragments are laid on a horizontal sheathing. The disadvantages of the coating are its heavy weight and the noise it makes when it rains.
Soft bitumen shingles are an analogue of roofing felt. This type of roofing is laid on a smooth and even base made of plywood, boards or OSB. The advantage of the material is its affordable price, ease of installation and sound absorption. The disadvantages of the coating are the limited color range and susceptibility to mechanical damage.
Polycarbonate and plastic
You can make a beautiful and practical canopy over the door from polycarbonate with your own hands. To create curved structures, honeycomb panels with good flexibility are used. For the construction of structures with flat slopes, it is advisable to choose monolithic sheets, which are characterized by high strength and resistance to impacts.
Manufacturers produce transparent, colored and matte models of polymer boards. The products are resistant to dampness, temperature changes and ultraviolet radiation. The disadvantages of the material are its high price and processing complexity.
Plastic panels are lightweight, easy to install and come in a wide range of colors. PVC slabs are rarely used as roofing material, as they do not have sufficient strength. More often, panels are used for the construction of gables in pitched structures. Plastic fades in the sun. Tarnished panels can be painted or covered with colored film.
Profiled sheet, slate and glass
The profiled sheet is durable due to stiffening ribs, resistant to moisture, temperature changes and ultraviolet radiation. The unpresentable appearance is compensated by the variety of colors of the products on the market. The outer surface can be single-color, imitating stone or valuable wood species. Corrosion protection is provided by double-sided polymer coating.
Flat and corrugated slates are used for finishing pitched roofs. The advantage of this material is its affordable price and ease of installation: the sheets are nailed to the frame. Disadvantages include the heavy weight of the slabs, their limited service life and lack of color variety. A gray slate corner canopy is not able to decorate a residential building.
Glass is rarely used as a roofing material. Transparent panels look good on stainless and chrome profiles, but these materials are difficult to adapt to the facade of the house. In addition, only tempered or laminated glass can be used for slopes. These materials are expensive and difficult to work with.
Corrugated sheet
Now it has become a sales leader on the market. Its use in the construction of fences and the creation of facilities has gained scale. And for good reason. It is quite durable, choosing a color is not difficult. But there is a drawback - under the influence of hail, dents can form on it, which cannot be leveled out.
So it is better to purchase a thick, high-quality piece of such sheet for covering. It is more pliable in processing than metal and metal tiles.
Making a single-pitch canopy
You can buy a ready-made canopy at a hardware store, or you can order an exclusive version to be made by a craftsman. Many owners of private houses get down to business on their own if they have at least some skills in working with tools. A lean-to structure is easier to make than other types of sheds. Therefore, an amateur should not have any obstacles in this matter.
The size of the canopy does not depend on whether the house has one floor or several. It needs to be planned so that it completely covers the entire porch, steps and railings. This will ensure maximum protection from bad weather.
For a straight canopy, you must first weld the base in the shape of the letter P. If you are planning a light roof, you can use angular metal. Then the remaining elements are attached to it. It can be a sheet of polycarbonate, metal or corrugated board, plastic or glass.
It is recommended to carry out the assembly of the frame separately, but you can immediately weld it onto the base attached to the facade. Drainage communications are installed last.
It will be enough to secure a small-sized canopy at two points: top and bottom, having previously drilled holes for them. However, if its weight is large enough, more points will be needed.
How to fix if the wall is multi-layered
Recently, more and more buildings have multi-layered external walls - ventilated facades, insulation... The load-bearing part of the wall turns out to be covered with a couple of layers of materials, the load-bearing capacity of which is only enough to hold its own weight. You won't be able to attach anything to them. The entire load must fall on the load-bearing wall.
How to attach a canopy over the front door to a three- or two-layer wall
Even if the outer layer is a finishing brick, it costs nothing to attach to it. Masonry is usually carried out in half a brick. So it only looks durable on the outside. Even the smallest and lightest canopy cannot support the weight, and the supporting columns do not help either.
Therefore, with any multi-layer wall, holes are made in all finishing/insulating layers, and the structural elements are attached to the load-bearing wall.
Do-it-yourself canopies and canopies over the porch of a private house (with photos)
A canopy or canopy over the porch of a house is an essential element of its arrangement. And although this design is small and simple, it is designed to protect households and guests from negative natural phenomena, be it snow, rain, icicles, bright sunlight, dust or hail. In addition to protection, a canopy or canopy is also a decoration for the facade of a building, window, balcony or entrance.
As you can see in the photo, do-it-yourself awnings and canopies, regardless of appearance, must be functional, strong and durable:
A popular material for the production of visors is metal: it fully complies with the specified requirements and is easy to process. Most often, in the manufacture of metal frames, a profile, square or round pipe with a cross-section of 20 x 20 mm, 20 x 40 mm and a thickness of 1.5-2 mm or a steel corner with shelves of at least 25 mm is used. The main disadvantage of steel frames is their strong susceptibility to corrosion, so all components and parts of the structure after welding must be thoroughly sanded, primed and coated with special paints designed for treating metal surfaces.
Wood is a very popular material for canopies and canopies for a private home, but it requires regular maintenance, and when choosing a material for a canopy, it is necessary to take into account not only its structural properties, but also the stylistic decision, that is, the correspondence of the style of the canopy being designed to the general style facade of the building. Wooden products are not suitable for all facades. However, the same applies to metal.
You can find quite a lot of materials for covering the frame of canopies - these are cellular polycarbonate, PVC, triplex, glass, corrugated sheets, plexiglass, slate. But most often, the roofing of canopies at the entrance to the house and wall canopies is made from the same roofing material with which the roof of the house itself is finished, that is, from remnants of sheet metal, unused ceramic tiles, metal tiles, etc.
Look at the photo - for awnings and canopies over the porch of a house, the most practical and reliable coating is cellular polycarbonate, since it is a flexible, lightweight, translucent, universal material:
A slate roof is quite reliable, but not very aesthetically pleasing. For forged visors, sheet metal is mainly used as a covering.
When choosing the type of canopy or canopy built with your own hands, each owner follows his own path, taking into account his own capabilities, taste, preferences and local traditions. But even the simplest canopy design leaves the widest possibilities for choosing materials, methods of processing them, fastening and connecting parts, final finishing and design of external elements, which allows you to give uniqueness to each home.
The options below for self-made door canopies are attractive because you can implement them alone, without resorting to anyone’s help, and quickly enough. In addition, they are easy to modernize, adapting them to protect not only the entrance area, but also other objects of the estate.
Plastic
Its properties are similar to polycarbonate. Also lightweight and durable. If you wish, you can buy a film and paste over the white plastic in the desired color. In order for the canopy to serve for a long time and not need to be replaced after a year or two, the following parameters should be taken into account:
- The structure must be durable and able to withstand its own weight and the weight of precipitation.
- It is advisable to make the covering wider so that the porch, which serves as the entrance area, is protected along with the door.
- Along with installing a canopy, it is necessary to consider a rainwater drainage system and the installation of gutters.
What types of visors are there?
When choosing a canopy design, ordinary developers take into account several factors:
- availability of materials for making the frame;
- personal skills in wood or metal processing, a list of available tools and equipment;
- total cost of the visor.
Only after analyzing the above conditions does thinking about the design begin. It is not always possible to do what you want; you need to realistically assess your strengths and reconcile them with your desires.
When choosing a visor design, you need to take into account the consumption of materials and the complexity of manufacturing
Architectural features of canopies
Each master makes his own changes to the design of the frames, selects materials, and uses certain technologies. But there are several common properties; this knowledge will help inexperienced builders with choosing a specific type.
Table. Types of porch canopies
| Visor type | Brief description and features |
| Single slope inclined | The simplest, with certain skills, such designs can be completely completed in just one day. As a rule, they do not have additional decorative elements. |
| Gable | Quite complex structures, but the appearance significantly decorates the facade wall of the building. Coating materials must be in harmony with the roofing materials of the roof of the house. Often have side vertical supports in a variety of styles. |
| Three slopes | They are found only above the porches of prestigious buildings and can be made by experienced carpenters. The bottom is most often covered with natural boards, thereby covering the elements of a complex rafter system. |
| Arched | They are covered with polycarbonate sheets, which give them a modern look. The design is simple, the only problem is the complexity of manufacturing arched load-bearing elements. |
Depending on the method of attachment to the facade walls, canopies can be suspended, cantilever-supported, cantilever-beam. The choice of fastening is mainly influenced by the weight and size of the structure.
Metal tiles
It often happens that when making a roof, a metal tile remains, which is used for a canopy. This is a great option, this house looks stylish.
An alternative could be bituminous shingles, roofing felt, which may be similar in structure and color. But their fragility and fragility during use make them inferior in comparison with a canopy made of metal tiles.
The only disadvantage is that such a roof will be expensive; in all other respects there are advantages.
Purpose of the entrance canopy
If we talk about the structure as a whole, the canopy or canopy over the porch consists of a frame and roofing material (cladding). There may also be support posts that support the outer edge of the canopy. They are an optional element. They are needed when there is no confidence that the structure without additional supports will be able to retain precipitation.
Canopy over the entrance: general device
Precipitation generally means snow. In regions with a lot of snow, you can either make the slope of the canopy steep so that the snow melts quickly, or install additional supports. You can do both, as is usually done - the margin of reliability/strength reassures and instills confidence.
Frame and stand materials
The frame and supports of the canopy over the front door are made from:
- metal: steel angle;
- metal strips;
- round pipe;
- profiled pipe;
Rolled metal of various types and wood are two materials that are used in the construction of a canopy over the porch
The most popular material recently for making the frame of a canopy over a porch is profiled pipe. With equal dimensions and wall thickness with a round pipe (if we compare the diagonal and diameter), the profile has greater rigidity. At the same time, it comes in a variety of sections - a square and a rectangle with different sides, it can be bent into arcs, it is easier to weld and attach to walls, it goes well with elements of traditional or cold forging, and its durability is the same as other steel products. In general, it is the profiled pipe that is in favor today.
What is the lining of the canopy over the porch made of?
If we talk about materials for cladding the canopy over the porch, there is a very wide choice. Very often the canopy over the entrance to the house is made of the same material as the roof. And this is correct, since in this case the result is a harmonious design of the house. With this solution, any roofing material is used:
The second option is to use the material that is used in the fence. In this case, both the design style and decorative elements should be recognizable. This will create a single ensemble with the site. Here the materials can be like this:
- slate (usually flat, but not a fact);
- corrugated sheeting;
- polycarbonate;
- wooden plank.
And the third option for designing a canopy over the porch is to install a canopy that is “neutral” in style and material. This may include:
Glass is used less often. It is necessary to use reinforced types such as triplex, and not only are they expensive, they also weigh heavily, so additional suspensions or powerful support columns are definitely required. And if you consider that sheet polycarbonate or plastic is not much different in appearance from glass, it becomes clear why glass is unpopular.
Shapes of canopies
There are more than a dozen forms of canopies over the front door. The easiest one to make is a lean-to canopy. Requires a minimum of effort and materials, and can look very good. The downside is that when the snow melts, a snowdrift will end up in front of your door and will urgently need to be removed. Other models with slopes tilted forward suffer from the same “disease”. These are excellent options for regions with little snow in winters, but with hot sun - not quite for our latitudes. Although, if you are not afraid of the need for urgent snow removal, you can do any of the options.
Shapes and names of canopies over the porch
It’s a little more difficult to make a gable canopy (this is the house) and a simple arch. They are good because the melted snow ends up on the sides of the entrance and, even if there is a large amount of it, there is no need to urgently remove it. So for regions with a lot of snow, these are the best models.
Polycarbonate
It looks very advantageous and is popular now. Can be colored or transparent. There are a number of advantages when using this raw material:
- Easy;
- Lasting;
- Durable;
- Flexible and allows you to make different shapes;
- Pairs perfectly with various frame structures.
Over time, such a material may lose its strength due to the influence of ultraviolet radiation, so it is better to apply a protective film coating.
Wood, aluminum, steel, and cold forging are used for the frame. The shape of the polycarbonate visor can also be different. When choosing it, it is worth considering where the snow usually falls and how the water flows after rain.
If there are no big problems, then any option will do - single-pitch, round, gable or some unusual shape. But it is better to choose designs that match the shape of the roof of the home.
Distributed materials
A modern canopy over a door can be made from any raw material. For stylish models, plastic, metal, tiles and even wood can be used. Each of these materials has its own advantages and performance characteristics.
Durable metal
The most affordable option is a stainless steel visor. But to independently construct such a structure, you must have minimal skills in working with a welding machine. If the master does not have such experience, you can get by with bolts and nuts. But in this case, you will have to periodically check the strength of the structure.
Over the past few years, stainless steel canopies have proven themselves to be strong and durable canopies. They are resistant to various mechanical damage and sudden temperature changes. A properly fixed canopy will be able to protect the main entrance from precipitation for many decades. The disadvantages include the rather large size, as well as the need for anti-corrosion treatment.
Modern polycarbonate
Experts note that this particular material is actively used for the manufacture of canopies, as well as for the construction of original gazebos and fences for winter gardens. Polycarbonate has numerous advantages, durability, and an affordable price. Among the main positive parameters of the material are:
- A durable composition that does not collapse under the influence of gusty winds and snow pressure.
- The material is absolutely transparent, due to which it scatters ultraviolet rays well, maintaining a safe level of illumination.
- Such raw materials belong to the category of fire-resistant materials and do not change their original shade even after many years of exposure to direct sunlight. The finished product is not subject to rotting, deformation and corrosion.
- Polycarbonate has high plasticity, thanks to which the master can independently build visors of any shape.
- The surface of the material prevents the growth of mold, insects and fungi.
- There is a fairly large assortment of polycarbonate sheets on the market in different shades and thicknesses. Due to this, you can always choose the most suitable option that will best suit the overall style and design of the house.
Forged construction
This type of canopy over the front door deserves special attention. The finished design always looks elegant and expensive. Such canopies perfectly complement any exterior, demonstrating excellent taste and high status of the property owner. Of course, forged products are quite expensive. But to improve the central entrance, it is not at all necessary to build entire canopies; it is enough to just add a few small elements to visually transform the structure.
Plastic and glass
Experienced builders often use multifunctional PVC boards to build stylish porch awnings. The performance characteristics of plastic are almost similar to polycarbonate, but it costs much less. The boards are lightweight, making the installation process easier. The only negative is the poor color range. Experts recommend covering the plastic with a special film so that the material can withstand direct sunlight well.
Glass canopies are extremely rare, but if desired, a craftsman can try to build a canopy over the door with his own hands. This material looks great if the home is built in a minimalist style. Otherwise, it is better to abandon the idea. If there are small children in the family, the structure can be severely damaged during active play with the ball.
No. 2. Wood species
It is no wonder that the most important performance qualities of the visor depend on the selected type of wood. The most commonly used breeds are:
- Pine is a soft wood that can be easily processed and has a high resin content, which makes it less susceptible to cracking. The color of pine is quite interesting, even noble, the pattern and color are preserved for a long time;
- spruce has almost the same properties as pine and is also actively used in the production of visors;
- maple is the most popular among hardwoods. It lends itself perfectly to cutting and polishing, practically does not crack, and is easy to paint.
Whatever type of wood is chosen, it is important to pay attention to ensure that the material is free of defects, wormholes and incipient rotting processes.
Beautiful examples for inspiration
The spectacular appearance of the canopy largely depends on the base: welded or forged structures covered with tinted glass or polycarbonate are an ideal option that will fit into any style and decorate the area.
The second option is to play with shapes or colors. For example, a visor in the shape of a wave or a wonderful shell is a wonderful accent to the exterior.
As for color, play with contrast. A dark canopy looks better on a light wall; on a dark wall, on the contrary, a light or colored one looks better.
When designing a small entrance design, try to combine aesthetics and functionality: then the appearance of the porch will delight you for many years to come.
