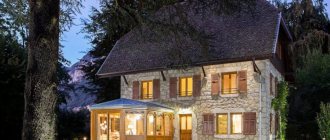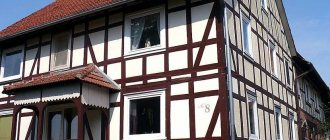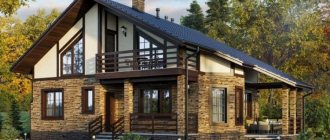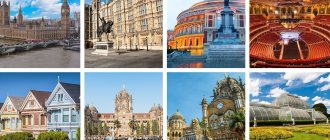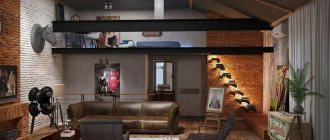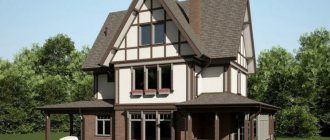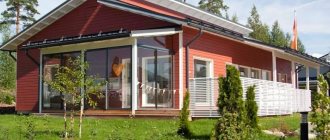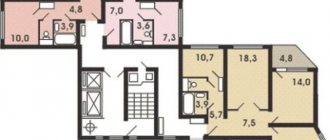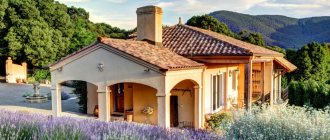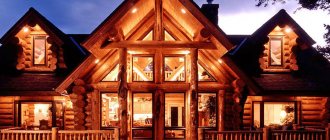Stylish roof
The architectural delights of modernism, like high-tech, require a non-standard solution for the roofing structure. Most often, projects use a gable frame.
Spacious house in Art Nouveau style
The original design allows the use of all types of materials:
- glass;
- polycarbonate;
- metal or ceramic tiles.
Modernism also implies a combination of several materials. This solution makes the house perfect and beautiful. The color scheme uses a single color.
Large living room in an Art Nouveau house
Facade of a modern house
Soft and smooth lines are used for external facades. Preference is given to dynamic textures that emphasize the aesthetic appearance of the house.
Living room in modern style
A prerequisite is natural colors and harmony with the environment.
Modern two-story house in Art Nouveau style
Window
The window sizes usually resemble those of large store windows. This gives a feeling of space and lightness. The idea of such glazing is not only aesthetic appearance, but also maximum access to natural light.
Modern style bathroom
On the upper floors, small windows of non-standard shapes and sizes are most often installed.
Bathroom in a modern style house
Lighting
Lighting fixtures are selected based on the principles established in the classic design.
- A crystal chandelier should be hung in the center of the room, attracting attention with its brilliance and size. Instead of crystal, you can use multi-colored glass inserts.
- Floor and table lighting fixtures such as floor lamps with glass or fabric shades will help highlight functional areas.
- Wall sconces look harmonious in the chosen design if there are decorative “curls” that echo the floral theme of the decor.
Ceiling lighting in the interior of the dining room.
Elegant chandelier in kitchen design.
Forged chandelier over the work surface in the kitchen.
Credit: @
Garage: convenient location
Garage and cottage, made in one solution
A house in a modern style should be as functional as possible. Therefore, designing a modern house involves having a garage, which can be accessed directly from the living space.
Wooden facade of a house in Art Nouveau style
There is also a basement throughout the entire area of the garage, in which you can store many things.
Living room in a house in Art Nouveau style
Mansion of A.I.Kekusheva
Address:
Ostozhenka street, house 21, building 1
Kekusheva's mansion. Photo: @i.think.its.amazing
This mansion was designed by architect L.N. Kekushev for himself and his wife. Initially, the project of this elegant mansion, more like a fairy-tale castle, was created specifically by order of Savva Mamontov and the Northern House-Building Society. But Mamontov went bankrupt, but the project remained, and Kekushev decided to use it to build his own house.
The mansion, built in 1903, can be easily spotted from afar. It is easy to recognize by its fabulous graceful turrets. Separately, it is worth noting the complex composition of the house: the architect used various volumes and decorated them with stucco.
The house itself is done in shades of pink and white. And the romance of the “castle” is given by its window frames. It is known that the street facade was once even decorated with a three-meter lion, or rather, a sculpture of it. But it did not survive.
Over time, the building gradually lost its original appearance and many decorative elements. That is why restoration work was completed in 2022, thanks to which you can now clearly see the details of the building that were preserved or restored.
By the way, they say that it was in this house that Mikhail Bulgakov settled Margarita.
Veranda for a good rest
Verandas and terraces not only transform the appearance of cottage buildings, but also allow you to make the most of the space. Therefore, modern houses (projects) with terraces, beautiful furniture and landscaping have become especially popular. Proper design and interior of the space allows you to create an ideal place to relax.
Large wooden house in Art Nouveau style
Layout of the territory of a house in Art Nouveau style
The surrounding area should fully reflect the main stylistic idea. Modernism involves natural materials, large spaces, which are emphasized by arched lines with greenery and beautiful lighting.
Interior of a house in Art Nouveau style
The area around the house is distributed as conveniently as possible for a comfortable and relaxed holiday. In terms of landscape design, you can most often find:
- garden with exotic plants and shrubs;
- relaxation area in the garden with swimming pool and barbecue;
- front garden in front of the house.
The design uses natural tones, a lot of greenery in the form of lawns and paths paved with stone.
Neo-modern house with swimming pool
Swimming pool - perfect relaxation
The adjacent swimming pool will become a pleasant place for relaxation and relaxation
Modernism brings extraordinary and modern solutions. Therefore, a swimming pool has become a necessity for successful and courageous people. This piece of the yard’s exterior is located at the back, with direct access to it.
Shapes and sizes can be from very small to huge, with transparent sides or paved with sky-colored tiles. It all depends on the area of the territory.
Kitchen with island in modern style
The two-level pool designs contain a Jacuzzi, a waterfall and a calm water area, the photos of which will cause a storm of delight.
Wooden house in Art Nouveau style
Dream front garden
The front garden is an integral calling card of any home. Therefore, the design of this site is treated with the utmost responsibility. It reflects the taste preferences of the owners, expressed in green compositions of shrubs and exotic plantings that will not lose their attractiveness throughout the year.
Black and white facade of a house in Art Nouveau style
In large areas, stylistic ideas are played out, complemented by lawn grass, paved paths made of flat bricks and wrought-iron benches for relaxation.
A small front garden should emphasize and match the facade of the house. Therefore, the porch is most often decorated with greenery in flowerpots and unusual containers.
Hotel "Metropol" on Teatralny Proezd
Address:
Teatralny proezd, building 2
Hotel "Metropol". Photo: @kaif_chka
Mamontov, Polenov, Andreev, Kekushev, Vrubel and Korovin took part in the creation of one of the most famous buildings in Moscow. It all started with the fact that Savva Mamontov decided to build a “magnificent social and cultural center.”
The project was carried out by the young architect V.F. Valcott, and the construction was carried out by Vrubel, Korovin, architect Kekushev, engineer Chokolov. As a result, a luxurious building appeared, which is still very popular among guests of the capital.
Despite the fire and assault that occurred during Soviet times, the building retained its appearance. Therefore, we advise you to definitely reach it.
What to look at? First, pay attention to the roof, which is covered with a glass dome. Secondly, look how harmoniously the Metropol fits into the style of the surrounding buildings. For example, the arched vaults of the facade continue at the Maly Theater.
Be sure to take a look at the bas-reliefs on the facades: these are the work of Andreev and they even have a name - “Seasons”. The facades, in general, deserve special attention, because their mosaic panels can be viewed indefinitely.
Once upon a time, the poet Osip Mandelstam lived in room 253 of the Metropol Hotel, and the release of the first issue of the Golden Fleece magazine was celebrated by writer Andrei Bely, poet and prose writer Valery Bryusov and other celebrities. Now Metropol is still operating. Only now it is a 5-star hotel.
Patio – relaxation in comfort
Patio for family and holiday gatherings
In mansions and country houses, the patio represents aesthetics and harmony. This is a place where you can comfortably spend time with your family or a fun company.
Most often it is located on the back side of the house. It is desirable that it is directly adjacent to the doors. In this case, it will be convenient to take out dishes, drinks and cutlery.
The patio design features clean lines and natural materials. It houses a comfortable table with armchairs made of wicker or forged metal, complemented by soft plain pillows.
Modern large house in Art Nouveau style
The flooring can be covered with ceramic tiles or wood panels. The patio can be open or covered. In the first option, the furniture is made from materials that are resistant to weather conditions.
However, in most cases, preference is given to closed areas. You can spend time in them even in inclement weather, enjoying relaxation and communication.
To create a unified image, the color scheme should not differ from the facade of the building.
Stylish modern house
Yaroslavsky railway station
Address:
Komsomolskaya Square, 5
Yaroslavsky railway station. Photo: @levik
The history of the Yaroslavl station began back in 1859. It was then that Alexander II decided to build a railway from Moscow to Sergiev Posad. It took a long time to decide where exactly the station would be located, but in the end they decided to build it on Kalanchevskaya Square, which is now called Komsomolskaya.
Initially, the design of the station was carried out by the architect M.Yu. Levesta, but the Road Board decided to change the architect. The final project belongs to the architect R.I. Kuzmin.
Externally, Yaroslavsky Station resembled Moskovsky Station in St. Petersburg. In 1870, its building was rebuilt - additional side buildings appeared.
The further the railway was extended, the more the station building expanded. So, in 1899, architect L.N. took on a new reconstruction project. Kekushev and F.O. Shekhtel. It is thanks to F.O. Shekhtel Yaroslavl Station acquired details that you can see.
For example, pay attention to the facade of the building - its prototype was the pavilion of the Russian North, which was created by the artist K.A. Korovin. The architect rethought the elements of ancient Russian architecture and cleverly incorporated them into the station project.
In 1907, Yaroslavsky Station became Northern. It changed not only the name, but also the appearance, acquiring modern features. But despite modernization, original architectural details can still be found inside and outside the building, such as massive columns or ancient facades.
Area in front of the house
It is the hallmark of a country cottage. Modernism involves the location of buildings close to nature. Therefore, when landscaping this area, you need to adhere to the same style of the house and the site.
The main emphasis is on the fence and gates. In this case, natural stone and metal structures are used. An area for cars to enter and a path in the gate is created.
The integrity of the landscape design should also be adhered to. If shrubs are planted in the yard, then they should also be in front of the house. Vertical gardening of coniferous trees is encouraged. At any time of the year they will delight you with their green crown.
Northern interpretation
The northern modernist format of houses is distinguished by severity and sometimes even rudeness, while the architecture complies with all the laws of stylistics. The special design of the facades is determined by individual differences in climatic conditions.
Features that indicate a northern design are the presence of:
- façade bay windows;
- hexagonal window openings;
- pointed roofs.
