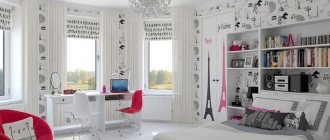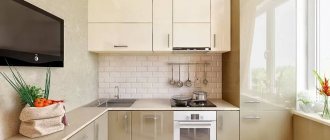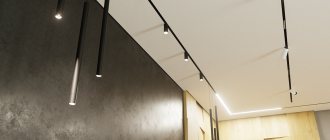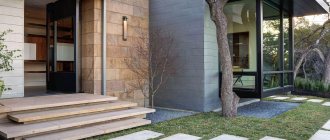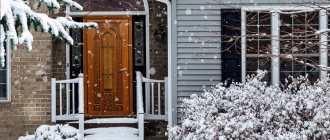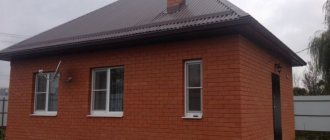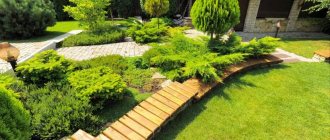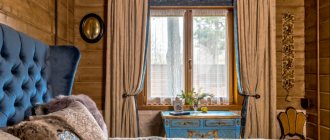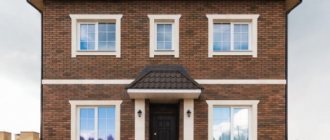Modern principles of private housing construction imply decorating the entrance of a country house or cottage not just with doors, but with an entrance group. A properly designed entrance to a private home creates such an important first impression of the home and its owners and makes the use of the home more comfortable. Let's figure out what features this architectural detail has, what structural elements it consists of, and what requirements it must meet.
Steps at the entrance to a country house Source pinimg.com
DESIGN OF THE ENTRANCE GROUP
The entrance group or porch of a building is a complex of elements intended to decorate the entrance. The entrance group can be made during the initial construction of the structure, or during its subsequent reconstruction. The design of the entrance lobby largely forms the first impression of the external appearance of the building. Various design elements have both functional and decorative purposes.
What is included in the entrance group?
Doors
The main element of the group. They are distinguished by size, style, materials used and design. The optimal method of opening doors is determined by the purpose of the building. For example, revolving (revolving) doors are practically standard for hotels. At the same time, for fire safety reasons, duplicate swing doors are located nearby.
Canopy
This element provides protection from rain. It can be mounted on a cantilever or have supports. The latter, especially if the structure is built in a classical style, are often made in the form of columns. The design of the entrance groups should be in harmony with the design of the roof. Often the function of a canopy is performed by a slab of a balcony or ledge located on the floor above.
Ladder
It is always used if there is a difference in height between the ground level and the first floor of the building. The base is a reinforced concrete structure, which can be lined with ceramic tiles or laminated panels. When placing the entrance at ground level, there should be a level area in front of the door.
In addition to stairs, a ramp is placed at the entrance to public buildings and modern apartment buildings. In combination with a properly organized local area, it provides easy access for bicycles and strollers.
Decoration of the entrance group of the cottage: main features
The entrance area of a country house can be combined with a terrace intended for outdoor recreation. The terrace fencing and stair railings are designed as a single group of elements. The entrance is marked out by window blocks, columns or false columns, and tubs with year-round plants placed symmetrically on the sides of the door. The design of the cottage entrance can also include elements of outdoor lighting, sculptures or sculptural groups, a sign with the house number, a mailbox, communications and video surveillance.
The front door of the cottage can be further highlighted with a frame. The external decoration of the walls around the door, as a rule, does not differ from the external decoration of the first floor of the house. The door can have stained glass, transparent or frosted glazing. When using a blind door, a transom placed above it will serve as a source of natural light inside the building.
Properly selected landscaping at the entrance to the cottage improves the appearance of the house and gives an additional feeling of comfort. To decorate entrance areas, areas of the lawn, flower beds, flower beds and flowerpots are used. A natural wreath for the front door can serve as an accent element.
What is included in the design of the store entrance?
The design of the entrance to a store or supermarket will largely depend on the location, purpose and size of the establishment. The design of the store entrance must meet the following requirements:
- Ensure the safety of visitors, staff and goods;
- Attract customers, be convenient for the passage and passage of trolleys;
- Comply with both the style of the building and the theme of the store;
- Provide the possibility of additional registration in honor of special events;
- Be designed for a large flow of visitors and resistant to mechanical stress.
An integral part of the design of the entrance to the store is a sign. Often it is placed on a hanging bracket mounted on the facade near the door. Such a sign requires a minimum usable area and is better visible along the sidewalk.
The door to a store or cafe can be made as part of a single glazing group. In this case, the glazed part also serves as a showcase. At the entrance you can place a comfortable bench or a small table where visitors can relax or drink coffee. Traditionally, store entrances are elements that form the urban environment.
Many cities that claim to be regional cultural centers have adopted a unified design code regulating the requirements for signs placed on the facade. This is especially true for historical buildings, the appearance of which should not be damaged as a result of the placement of store design elements. The example of a flower shop clearly shows how the store's products can play the role of an element of the entrance group.
When choosing materials, it is very important to take into account the appearance of the building as a whole. For example, for a historical building, a polycarbonate canopy will look out of place. You can decorate the entrance arch using natural wood and other natural materials.
When decorating entrance groups, you can use various solutions. The main thing is that the project does not contradict the general style of the building and provides the specified functionality.
Requirements
They try to choose the design of the door system so that it harmonizes with the facade of the house and at the same time looks good from the inside. Also, the entrance group for a private house is required to meet the following characteristics:
- Reliability. The door is the center of the composition and at the same time a structure located in the most accessible place. Therefore, it must withstand continuous use without deterioration in quality (for example, without distortion). Some door models are designed for 200-250 thousand opening-closing cycles, which for a private home actually means a lifetime guarantee.
- Safety. Doors literally guard the peace of mind of homeowners; the safety of their property depends on them. It is no coincidence that when designing entrance groups, a lot of effort is given to protection from outside intrusion.
- Energy efficiency. The aspect of preventing heat loss and maintaining a stable microclimate in the house is always important.
- Functionality. The door should be simple and easy to use for all family members.
Porch with a canopy framed by greenery Source tulatrud.ru
- Noise insulation. Reliable noise protection is important for a comfortable rest. European standards specify a noise insulation index of 40 dB.
- Coverage quality. For doors and other elements, materials that are resistant to ultraviolet radiation and the change of seasons are chosen. The better the finish, the longer the presentable appearance of the system is preserved.
Regulatory parameters
Access structures must comply with SNiP. For example:
- the width of the driveway should not be less than 4-4.5 meters;
- the levels of the junction with the road surface and the road surface itself must be the same;
- for a ditch, if required, you can use a pipe with a diameter of at least centimeters and a length of at least 4.5 meters;
- the width of the area adjacent to the road must be at least 8 - 8.5 meters to ensure a safe turning radius (at least 5 meters).
Preparing the base
The most important thing here is to adequately strengthen the terrain and create a foundation that will provide adequate stability to the material laid in the finishing coating. When we are dealing with permeable soil, we must decide to make drainage, which requires filling with crushed stone or coarse gravel in a dug trough and installing a sand bed. When the soil is clayey, the base should be concrete. However, regardless of the type of substrate, do not forget to make the finishing coating with a slope of 1-2% to the sides to avoid stagnation of water on the surface of the site.
Expert advice:
When designing a site for a car and preparing the ground for its implementation, we must not forget about communications that may be located under the surface of the soil. These may be electrical, sewer, sewer or drainage devices, cables.
OUR IMPROVEMENT WORKS IN THE MOSCOW REGION
Landscaping in Mikhalkovo
Construction of an eco-parking area made of concrete lattice in Mikhalkovo, Moscow region. Photos of completed work Cost of landscaping work in Mikhalkovo
Laying of rolled lawn in Petrovo-Dalneye
Comprehensive landscaping of the territory of a private house in Petrovo-Dalneye, Moscow region: arrangement of a rolled lawn, planting of flower beds, landscaping, landscape design. Photos of completed work Cost of landscape work in Petrovo-Dalneye
Laying of rolled lawn in Ilyinskoye
Comprehensive landscaping of the territory of a private house in Ilyinskoye, Moscow region: arrangement of a rolled lawn, planting of flower beds, landscaping, landscape design.
Photos of completed work Cost of landscape work in Ilyinskoye Load more
Arrangement of the entrance area to the site FROM 1000 RUB.
Sending
Concrete screeds
It is still worth considering traditional concrete spouts - although this solution is not very aesthetically pleasing, it is extremely practical. We also suggest that our clients choose the so-called stamped concrete - a modern and visually attractive solution, but requiring a little more knowledge and experience. Designing a parking lot or area for a car using a traditional screed is relatively cheap and simple - you need to make a foundation pit and install board formwork in it. Having created a platform made of concrete of a non-standard shape, imitating, for example, a cube, stone or board, paint the concrete with pigment in any way, and also make this type of platform for a car on an existing old concrete surface.
Concreting
Site preparation begins with leveling the soil. Then you need to dig a pit about 30 centimeters deep. The bottom of the pit must be compacted well and covered with a sand cushion approximately 25 centimeters thick.
On top of the pillow you need to lay a reinforcing mesh, with a rod of at least 8-10 millimeters in diameter and with a cell width of no more than 20-25 centimeters. Then you need to start concreting.
The grade of cement should not be lower than M-300. For one share of cement there should be three shares of sand and crushed stone. The thickness of the concrete mortar layer should be at least 12-15 centimeters.
To avoid the occurrence of places where moisture accumulates and the risk of concrete cracking, the surface is carefully leveled using a rule and checked with a level.
The design can be of several types
- In the shape of a square or rectangle;
- In the form of a semicircle;
- Round;
- L-shaped;
- Another form that came to mind and which can be realized.
The site can also be either open or closed. A canopy over the porch of a house is also an individual solution, but it is still recommended to make it so that the structure lasts longer. This way it will be partially protected from precipitation.
Monolith
It is quite possible to make a good race using monolithic technology. To do this you need:
- lay a layer of sand and crushed stone at the bottom of the drainage trench and install a drainage pipe;
- install formwork;
- pour the same sand and crushed stone inside the formwork;
- install fittings;
- Fill the future bridge with concrete.
The entrance can easily be arranged with your own hands. All you need is time and desire.
Wooden bridge
Some owners make bridges from sleepers or timber. The disadvantage of this material is its relative fragility.
To increase service life, it is necessary to impregnate lumber with antiseptics, or at least with waste oil.
Variety of designs
The center of the façade composition is the door. The design of door models is varied, but at the same time quite unified. If you want to give your home a real personality, it's worth thinking carefully about the aesthetics of the entire composition.
The design of the entrance group of a private house is created in accordance with the general style. It’s quite easy to choose a color scheme to match the facade or turn the entrance into an accent detail. The design may include the following elements:
- Single or double leaf door of symmetrical or asymmetrical shape.
- Arched design.
- Side glazing, transom. Glazing increases the illumination of the hallway; For safety, openwork grilles are installed. Forging elements look especially good here. The metal is painted in a suitable color: bronze, silver, gold, black or white.
Decoration of the entrance with a canopy and forging elements Source metallograd.bel
Decorative fence
The gate should be complemented by a fence designed in the same style. If the fence conflicts with the gate or exterior elements, the impression of the entire entrance area will be spoiled.
If there is no drainage ditch
If there is no drainage ditch in the area of the proposed entrance, then the builder’s task is greatly simplified, because there is no need to build a bridge. The most appropriate ways to create an entry in such a situation would be:
- paving;
- concreting;
- creating a driveway from paving slabs.
Each of them deserves a more detailed conversation.
How to design a path leading to the main entrance
Not only the decor of the porch, but also the landscape design of the area leading to it is important for forming the first impression of the appearance of a private building. It is much more pleasant and comfortable for residents and their guests to walk along a path carefully laid out from stone or concrete slabs, decorated with gravel or pebbles, and admire the greenery of ornamental plants planted in the ground or garden tubs and pots.
Concrete slabs as a basis for organizing the approach to the main door of the house, small artificial ponds, plants in the soil and large garden tubs - everything works to create a harmonious atmosphere in the landscape design of the area in front of the porch.
A light stone path to the porch with small steps, a space strewn with pebbles around it, tubs with plants - all this helped create an incredibly symmetrical, balanced appearance of the main entrance of a private house. Against the background of a snow-white finish, a large double-leaf wooden door and dark designs of grilles for windows and street lamps look harmonious.
Next to the wooden platform leading to the main entrance, there is a bright oriental-style composition with exotic plants, a beautiful street panel and a small pond. And the door itself cannot be denied originality - the non-trivial approach to the design of the main entrance has borne fruit, the image of the porch is unique and interesting.
Another porch in an oriental style with an abundance of evergreens and flowering plants, strict decoration and the use of sculptures to organize the garden landscape.
Flowerbeds
Flower beds fit harmoniously into the landscape of the garden plot and the local area of the cottage. They are used to decorate recreation areas, garden ponds and, of course, the area at the entrance. There are several options for using plants for the entrance space:
Landscape detailing near a private house
When the main landscape objects are included in the project, it’s time to start working on the details. With their help, you can stylize the area and give it a look of completeness. For the most part, this is landscaping the territory, creating decorative compositions and designing recreation areas.
Coniferous plants in the design of the estate
The less land is allocated for decorative landscaping of the site, the more concise and simpler the compositions of shrubs and trees should be. The universal type of vegetation in this case is conifers: they easily tolerate pruning, making it easier to regulate their growth.
In the inner territory of the yard, low-growing thujas, spruces and junipers are grown, which are characterized by small annual growth.
Creeping forms of conifers are especially popular. They are used in mixborders and planted on mowed lawns, forming beautiful lush clumps.
They are also ideal for decorating rocky mini-gardens.
Important. When selecting trees and shrubs for a country house, you should take into account what size they will reach in adulthood. A tree that is small at first can grow into a powerful plant that disrupts the harmony in the landscape of the site.
Garden paths
There is no need to delay laying paths between the gate and the porch of the house, the yard and technical buildings. These are the main objects that are connected by the shortest routes. The paths between them should be straight and wide enough so that two people can easily pass each other or a wheelbarrow with a load can be transported.
Because the main paths are used frequently, the surface is subject to constant stress. Therefore, they must be strong enough, for example, made of paving stones or paving slabs.
Garden paths of secondary importance can be made in a zigzag configuration or with smooth bends. They are laid between flower beds and the most beautiful objects on the site, and the route is thought out in such a way that the landscape opens up from the most advantageous positions. You can wait a while with their device. After about a year, the soil will be trampled down in places where people walked, and secondary paths can be laid along these trajectories.
Flower beds and flower beds
Usually the most illuminated areas are allocated for flower beds, but this is not the law. If the characteristics of the territory are such that a shaded area can be allocated for flower beds, the approach to choosing vegetation should be changed. Where there is the least sunlight, shade-tolerant plants such as hosta, sedum, and daylilies are planted. Plants with a greater need for light are planted in more illuminated areas.
To highlight a flower arrangement, it is recommended to create it against the background of bushes with dense foliage: barberry, snowberry, spirea.
Zoning
The site is perceived more naturally if it is divided into zones. Low fences, stone or brick parapets, and flower borders are used as dividing fences. They do not block the view, purely symbolically marking the boundaries of the yard, playground, parking lot and other areas. If you need to completely hide any part of the site (for example, a patio, outbuildings), a hedge is planted. Its height is adjusted depending on how impenetrable the fence should be.
To create a low hedge, low-growing species of spirea, nutwing, and mahonia are used. A denser and higher wall is formed by privet and viburnum-leaved bladderwort. You can also use mock orange or lilac, but they are more suitable for creating an unshaped hedge along the border of the site. A very impressive fence is obtained using louisiania and forsythia, the branches of which are covered with flowers during the flowering period even before the leaves appear.
Various arches and pergolas are also used in the zoning of the site. They are used as supports for liana-like plants, the stem of which is not stable and needs support. You can also install a pergola as a separate decorative element on an open lawn.
In this case, it should be used as a support for such beautifully flowering plants as climbing roses. This composition will fill the garden with color throughout the summer.
Lamps and lanterns
The lighting of the area is carried out according to a pre-drawn plan, since it ensures the safety of movement in the evening. At the stage of developing landscape design, the location of lamps and lanterns in all areas of the site is thought out. The courtyard, approaches to technical buildings and recreation areas, as well as gazebos and pavilions should be especially well lit.
To turn on electricity, a separate switch should be provided in each zone. This will allow you to turn on the light only where it is needed at the moment.
Advice. The long paths going deep into the garden are illuminated by solar-powered garden lights. They are stuck into the soil on one or both sides of the path at intervals of 1.5-2 m. They can also highlight the most interesting landscape objects: a pond, an alpine slide, a mixborder.
Decor in different styles
Decorative elements in the following styles are in demand:
- Classic. For the entrance group, external symmetry, strict design, and the use of natural materials and natural shades are important. Doors with milling will create a majestic and textured look; the main thing is that the pattern is also strict and elegant.
- Loft and any industrial styles. To finish the adjacent area, concrete, stone, brick, and metal are used. They choose a laconic door; it is often made the color accent of the entire composition.
- Styles with a rustic past. Retro, Provence, and country will delight the eye with natural wood (or its successful imitation). Forged elements and antique lamps will be in place here.
- Modern and other elegant styles. Almost any shades are used, from pastels to bright contrasting ones. The decor is restrained, with floral motifs; the door leaf is complemented by a glass insert, moldings, and milling. A coating that imitates natural and artificial materials (for example, stone, concrete, wood, asphalt) can be used. Stained glass glazing is possible.
Entrance group with elements of English classics Source randolphsunoco.com
Concrete plates
The slabs are made of concrete, like paving stones, with similar properties. They are durable and can easily withstand the loads of vehicles. They are usually gray in color, but can also be painted in other colors. They can also have a smooth or textured surface. A concrete slab differs from paving stones mainly in its much larger format. This makes it ideal for buildings with a modern character. However, for more traditional homes, a special openwork slab with cutouts on the outside and inside may be suitable. Openwork slabs usually measure 40 x 60 cm, although squares measuring 35 cm x 35 cm are also quite common.
Porch with a small canopy
As a rule, a canopy is a continuation of the roof structure and, together with the porch, carries a considerable functional load - it protects from the sun and precipitation. Provides comfortable entry into the room. If the architecture of the building is such that it is not possible to continue the roof to provide even a small canopy over the main entrance, then you can organize a small canopy, which will not only take on part of the functionality, but will also diversify the exterior of the building, and if done successfully or in an original way, will decorate it.
The design of a small canopy or canopy can serve as a platform for embedding lighting systems. More often, the lighting is LED lamps built into the plane of the canopy; sometimes pendant lamps are used, but only if the height of the porch allows this to be done without obstruction.
Modern exteriors of private buildings still often use structures made of glass, iron and concrete. But the use of natural materials is more popular than ever, especially in the construction and decoration of country houses.
Even a small canopy over the front door can improve the main entrance of a private house. There is little shadow from this design; it also will not protect from the wind, but it will save you from the rain while you open the door or wait for a taxi.
Concrete structures became the basis for the design of the space in front of the front door with a small canopy. Given the high foundation of the house and several steps leading to the main door, it was logical to install stable railings that give a sense of security to residents and their guests, especially in bad weather. Concrete slabs also served to design the paths to the porch steps. In rainy weather, household members do not have to worry about the cleanliness of their shoes when walking on tiles, the space between which is filled with pebbles.
Device method
An easy option when the access roads are level and the area is not burdened with ditches and potholes. If all these obstacles have not passed you by, you will have to work hard and invest a lot of money. The options are as follows:
- Flat is the simplest method, in which it is enough to lay the covering and build a gate of the required size.
- Installation of a drainage system - the rules for creating summer cottages recommend the use of such a system along the road, this implies organizing a drive over it using a pipe.
- There is a ditch on the way - making an entrance to a summer cottage through a ditch means making additional efforts: using pipes, sleepers, reinforced concrete slabs. If the ditch is wide, its walls are additionally strengthened for safety of movement.
- Driving on a slope - if there are no options to level it, you must take precautions.
Any of these options is specific. It is necessary to take into account the load - not only a personal car will enter, but the periodic arrival of special equipment (firewood, building materials, etc.) is also taken into account. The option with sleepers or wood is considered a temporary measure; saving on what should be safe is not worth it. And permanent repairs will ultimately cost the same amount as buying a normal and durable coating.
