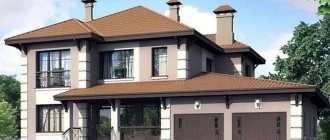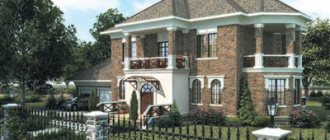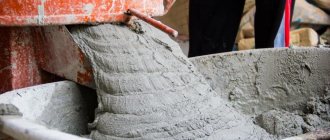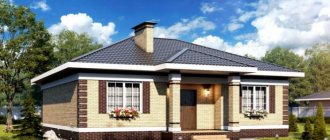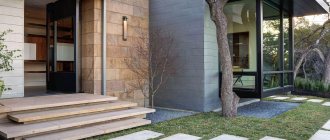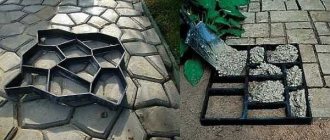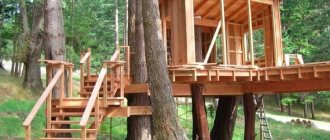Creating a construction project is a complex and large-scale process. Documentation consists of many components that help create an overall picture. An ideal plan for the construction of any building necessarily includes an architectural design. We will tell you more about what it is and what it consists of later.
Types of architectural projects
All projects in architecture are divided into standard, draft and ready-made according to certain criteria.
- Typical projects are usually those presented by companies engaged in individual construction. They include only the documentation necessary to obtain permits for construction work.
- Draft designs contain only the external image of the building - a sketch. After receiving the preliminary design, all calculations and work of the architect-designer will need to be provided separately. Designing a house this way is a very time-consuming and expensive job.
- The most popular are ready-made projects. Buildings built according to such projects are convenient for investors and highly liquid for the market, as well as reliable for the owner of the future cottage. In addition, this is the most economical type possible; it takes significantly less money and time to construct a building according to a ready-made project.
Rules for drawing up an AR
Architectural solutions in project documentation are divided into two sections - graphic and text.
The graphic part contains:
- graphic display of the exterior, palette;
- a floor-by-floor drawing of all structures of the premises with an explanation of the symbols (applicable to objects not related to production);
- other graphic images at the request of the drafter of the technical specifications.
The text describes the following parameters:
- how natural lighting will be organized, in what volume it will be supplied, subject to the constant presence of people;
- design, palette;
- to ensure the safety of air transport flights, a layout of obstacle lights is drawn up (only for high-rise buildings);
- justification for the adopted style, the shape of the building, its appearance;
- description of measures to ensure isolation from sounds, vibrations, and other external factors;
- description with justification of artistic techniques that will be used for interior decoration and exterior;
- design of existing premises on the site.
The content can be expanded or contracted depending on the objectives. The maximum parameters for permitted construction must be observed.
Composition of an architectural project. Architectural and constructive solutions
Architectural solutions section
This part includes text and graphic divisions.
The text part of the architectural solutions section includes:
- Showing technical and economic aspects
- Representation of the exterior and interior of the building. Showing its planning, spatial, functional organization.
- Explanation of architectural and artistic spatial solutions by fulfilling certain parameters.
- Justification of artistic and decorative elements that are used in the exterior of the house.
- Description of all design solutions in the interior, that is, decorative elements, finishing and materials.
- Specification of materials
- Specification of equipment used
Graphic part of architectural solutions
The graphic component of architectural solutions includes all images of facades, plans for each floor, and drawings.
Components of the graphic part:
- Color solution
- Schemes of each floor
- Roof plan
- Cuts
- Ventilation ducts
- Additional drawings if necessary
Section of design solutions
This section provides detailed descriptions of the following characteristics:
- soil condition, climate features on the site
- engineering solutions that provide structures with high density and resistance to damage
- insulating devices
The graphic part includes drawings, plans for the roof, floors and foundation, and floor plans.
The components of the graphic section are:
- Drawings of the external part of the object, i.e. its facades;
- Horizontal projection of the building, which includes the floor plan of the future building;
- Building facades in color and perspective;
- Other drawings and diagrams that are required by the technical specifications.
Creating an architectural solution is a complex and responsible process that requires compliance with a number of rules, for example:
- Development of the project in strict accordance with the client’s specifications;
- Following current laws, norms, and urban planning rules;
- Compliance with other requirements of the legislation of the Republic of Belarus in the field of construction, etc.
The architectural part is a kind of base for design documentation necessary for the development of a competent solution and the construction of high-quality, reliable and durable buildings in the future.
Basic concepts of RD
The conditions for documentation are regulated by GOST R 21.1101-2013 “System of basic requirements for RD”. According to the standard approved by current legislation:
- “Master set” means the collection of shop drawings (DS) into a single set. Additions include reference documents and amendments.
- The main RF kit consists of documentary files in graphical representation with information sufficient to begin construction work. The complete set is represented by various drawing sketches, schematic images for construction and installation. It is customary to encrypt such types of activities under a “brand” - an abbreviation representation using the first letters of a phrase, a code for designating certain construction and installation operations.
In RF, a brand designation is often used for specific jobs. Often the code is used to indicate the design features of building elements, determining the difference from the other components of the drawing.
Structural section
It contains information about the structural components of the structure. It is presented in schematic form. The features of the foundation, floors and rafters are indicated here. Based on these diagrams, drawings of the structural elements of the structure are drawn and a list of building materials is attached, as well as a statement of their consumption.
Engineering section
Any object, regardless of its purpose, must have engineering systems. Among them are water supply and disposal, heating, electrical, etc. Thanks to communications, comfortable operation of the building is ensured. All equipment that needs to be connected to utility networks and its location are also mentioned here.
Types of architectural drawings: plan
The plan is one of the three main types of architectural drawings, which are two-dimensional projections of volumetric structures. The other two are the section and the façade. In all cases, the observer's view is perpendicular to the plane on which the elements and surfaces of the structure are projected.
When we talk about a plan, we mean that this plane is horizontal, parallel to the ground or floor. Essentially, this is a view of the building from above, in a cross section taken at an imaginary level above the line of window openings.
The most common type of plan is the floor plan. It displays the location of rooms located on the same floor, their size, shape and connection with each other. The plan gives an idea of the presence of windows, doors, stairs and other important objects, down to radiators and sometimes furniture.
Strict adherence to scale when drawing up a plan allows you to judge the proportions of certain elements in relation to each other, as well as calculate their parameters with high accuracy. As an example, here is a plan of Gropius's house in Lincoln. The arrow indicates the beginning of the path of movement through the building from the front terrace.
Many famous architects, including Frank Lloyd Wright, used the plan to stimulate the development of an underlying logic that governed spaces, structures, scales, and textures. Here is a plan of his Rosenbaum house. The rectangular grid indicates that the floor of the building will be concrete, and at the same time gives an idea of the position of the walls, windows and doors.
Floor plans allow you to display alternative designs of the architect. What if the stairs are moved to another location? And the shape of the kitchen can be elongated rather than L-shaped. Computer programs based on CAD help instantly visualize any movement of the creative imagination of the design developer.
Architects' working sketches (created to estimate the cost of a project, bid for it, and present it to the developer) can seem complex and confusing. The plan given here is provided with many explanatory callouts, references to other drawings, comments and marks regarding the proposed types of walls, doors and other components.
The master plan is drawn up according to the same rules as the floor plan. The difference is that it displays the position of the building on the ground and its interaction with external objects: roads, trees, reservoirs, etc. A combined option is possible, which is a floor plan integrated into the surrounding landscape.
Design software
With the development of digital technologies, universal programs are increasingly being used to speed up the work of designers. The most popular among them are:
- Autodesk Revit is a specialized software environment for developing a complete package of architectural and construction documentation. Can be used independently or in conjunction with other Autodesk products for further work on the object.
- AutoCAD is a comprehensive software for the full design cycle of permanent structures.
- Architecture Engineering Construction Collection IC is a comprehensive solution for developing a building project from primary architectural sketches to estimates.
- ArchiCAD is also a comprehensive product for the full cycle of architectural and structural design.
- Allplan is a program focused on design based on simple three-dimensional objects, allowing you to perform the entire range of design work.
Additionally, there is a built-in autoSPDS module for Autodesk products. It adapts software developer standards to domestic regulations. In addition to the listed programs, there are a large number of specialized systems for carrying out individual design stages.
The development and use of software in processes has outlined a trend towards a completely new, more comprehensive and high-quality approach. The concept of BIM design appeared. It covers all stage-by-stage organized numerical and other information about an object, for use not only at the stages of design and construction of a building, but also during its operation and demolition.
Examination and construction permit
If the necessary conditions in the preparation of project documentation are met, the customer applies to the executive body of local government to appoint an examination or obtain a construction permit.
A construction examination is carried out if the building has more than 3 floors or the area of the building is more than 1500 m3. The compliance of the described characteristics with technical regulations is studied. The information must be consistent with engineering research.
A construction permit is issued if no violations are identified that could lead to the destruction of the structure and the creation of an emergency situation.
APs optimize work processes and organize construction work to build a facility that is visually attractive and safe to operate.
What is architectural design
The architect is the creator and creator; it is he who thinks through all the details of the future building, and then, with the help of special programs, transfers his ideas to the monitor screen. This is how an architectural project is drawn up. It includes the development of drawings, plans, sketches and documentation for construction.
One of the most important stages of architectural design is drawing up plans. This is the basis on which the entire further process is based. Initially, an architectural plan is developed, and then, according to it, a construction plan is developed.

