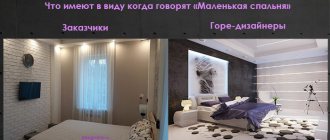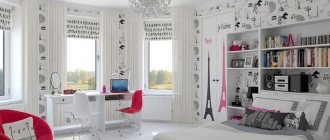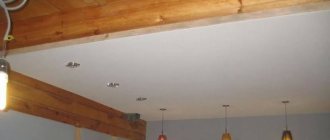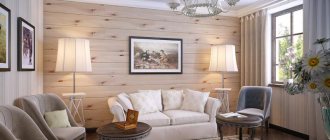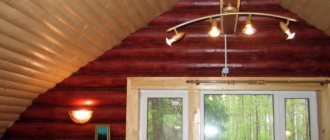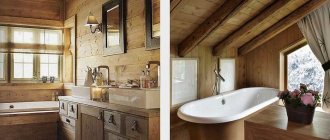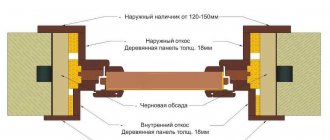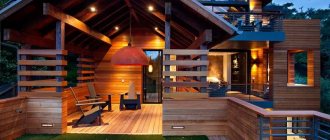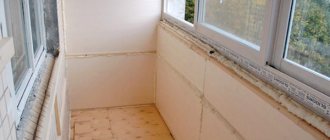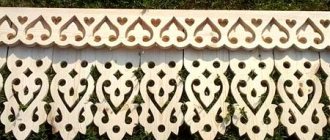Wood painted deep blue, brick at the headboard, canopy bed and tapestries on the walls: a bedroom in a wooden house can be designed in a variety of ways. We’ll tell you exactly which ones in this post.
Design: Tatyana Ilyina (Sorokina)
Design: Tatyana Ilyina (Sorokina)
Peculiarities
A house made of timber has a number of characteristics that are not typical for houses made of other materials. Among them there are both positive and negative qualities.
The advantages of wood include:
- The material is environmentally friendly.
- A house built from timber has a very presentable appearance.
- Constructing a building from wood elements takes less time than working with other materials.
- There is no need to spend a lot of time laying an expensive foundation, since the timber will not create large loads.
- Compared to other materials, wood has a lower price.
The following points are considered as nuances that cause difficulties:
- Over time, shrinkage of wooden buildings usually occurs. In its primary stage, it occurs during the first two years from the moment the house is built. Under the weight of the roof, the distance between adjacent beams decreases, resulting in the formation of cracks, as well as a decrease in the ceiling height by a couple of centimeters.
Also, the shrinkage process can be explained by changes in temperature and humidity, but in this case the interior finish most often remains unharmed.
- Wood is also a material that can develop infestations or rot over time. Therefore, you need to carefully process the beams and monitor the humidity level.
When the building is erected, all the internal work to be performed must be carefully planned.
The main procedures for interior arrangement and finishing include:
- Laying communication systems. These include heating, sewerage, electricity, and water supply systems.
- Coating walls with special compounds and antiseptics that protect against fire.
- If desired, you can carry out thermal insulation and waterproofing of the floor and walls.
- Next, the subfloor is laid.
To make the work more organized, it is recommended to prepare in advance a project for the arrangement and finishing of all rooms.
- Partitions and other additional structures are being installed.
- Walls, ceilings and floors must be carefully prepared before decorative finishing.
- After this, the finishing itself is carried out.
The interior decoration of a building made of timber as a whole is a rather labor-intensive process, so it is important to describe in detail all stages of the work, as well as to correctly select the material for finishing various surfaces.
Original design options
Wooden buildings, lined entirely with wood, look suitable in folk types of design. The above-mentioned “Old Russian” and “American Country” styles will harmoniously fit in and complement the building.
Decorating a hallway in the “Russian hut” style
See also Bathhouse interior
Old Russian
A cottage made of round timber will look interesting in the old Russian style. The main attributes of this design are folk patterns of the past, painted facades, as well as rough forms of wood surfaces. Living rooms with a height of two floors, complemented by majestic staircases, look original. The supports of such stairs must be made of thick logs.
Stylish interior design of a house made of round timber
Decorative elements should reveal the features of the Russian style
Russian interior design of a house made of timber must be supplemented with decorative elements. To do this, you can use household items of that time. For example, a cart wheel hung on the wall, bound with a metal strip, will bring the decoration of the room closer to the times of Rus'. Using models of wild animals, skins, as well as attributes of Russian cuisine will be very useful.
You can decorate a cottage with small decorations even if it is built from profiled boards. Animal skins, painted curtains, and folk fringe are also suitable here. Additionally, the floor is covered with a luxurious carpet embroidered with patterns.
The interior should contain only natural materials
A floor made of ceramic tiles will look very beautiful. The shade is chosen dark, sharply contrasting with the wooden facades. Instead of a carpet, a whole bear skin is spread here. The stuffed animal can be purchased in an artificial version.
The living room is decorated with a massive fireplace, above which there is a model of a deer's head with majestic antlers.
The kitchen is an ideal place suitable for arrangement in the old Russian style. The ceiling here must be crowned with massive log partitions that clearly protrude outward. They form the necessary niches with the ceiling board, which are subsequently decorated with kitchen utensils. Here you can place medicinal herbs dried for the winter. Bagels and bagels hung in a cascade on ropes will add a truly Russian atmosphere to the atmosphere.
Soulful interior design - a tribute to traditions and respect for the origins of Russian culture
Clay jugs and wicker baskets made of grapevine will add a folk style to the interior of the house made of laminated timber in the kitchen. It is best to place these elements on open shelves suspended from the kitchen walls.
Don’t forget about the main element of Rus' – the stove. It doesn’t have to be done exactly like our ancestors. An interesting option is to combine a fireplace or electric oven (which is more appropriate for the kitchen) with a stove. Such a neighborhood will distinguish you as a true connoisseur of Slavic traditions. The free space above the stove, which in the old days was especially valued by couch potatoes, is decorated with stands with kitchen utensils (forks, spoons). You can also put family photos here.
The stove is the main attribute of the interior in the old Russian style
The finishing of the stove element should repeat its predecessors. Therefore, we must whiten it with ordinary chalk whitewash. You can even create a relief finish that will create artificial unevenness in the surface. If your choice stops at more strict outlines of the elements of the kitchen space, then the combined stove with fireplace is finished with mosaic tiles, specially designed for finishing stoves.
The stove can be plastered and whitewashed, or tiled
Tiles are special tiles for finishing stoves. It has an unusual shape, thanks to which the surface does not heat up very much.
Painted curtains are hung on the windows. Color – white or red. Additionally, there should be patterns and fringe.
Patchwork style pillows and bedspreads will perfectly complement such an interior.
The interior of a house in the old Russian style can be complemented with decorative elements borrowed from English castles. For example, if there is a second floor, the staircase is built in the spirit of English mannerism. Round, carved dark-colored balusters, framed by even darker railings and steps, will create a wonderful accent in the center of the cottage.
See alsoDecorative wood products
American country
American ranch layouts are characterized by the use of heavy, rough, massive furniture. The widespread use of wild animal skins gives the atmosphere a touch of old-time America. Wall decoration involves the use of natural facing stone and brickwork. The colors of the finishing material of the wall space are selected from the shades of natural wood. The exterior of the cottage can also be lined with stones. Such a solution will be expensive, but the look of the building will make modern glass and metal offices envious.
The style is characterized by wooden decoration of walls and floors
Cowboy attributes, colorful textiles and various figurines on open shelves are suitable for decoration.
“American country” is divided into several thematic slants. A house made of laminated boards will suit a barbaric interior. Its distinctive features are rough shapes, unprocessed, unpolished material, and the presence of a massive fireplace.
The flooring is covered with a board impregnated with a dark compound. The walls can remain made of bars, but they will have to be impregnated with a brown tint of oil. The ceiling space, namely the floor partitions, are made of huge tree logs, roughly sanded.
A must-have attribute is a leather sofa in the living room.
The emphasis in this decoration is on the stairs. It is made from large natural stone. In order to visually close the flight of stairs to the second floor, from the living room side it is covered with stone masonry to the ceiling. In this place there may be a fireplace, which is additionally decorated with an antlered deer head, or ordinary family photographs in frames (it does not have to strictly correspond to barbarism).
Hunting accessories, shotguns, carbines, and cartridge pouches will add a touch of wild America to the atmosphere.
Animal skins are used as carpets and capes
Official country music will look more strict. Natural stone is also used everywhere here, but in higher quality processing. The sizes of the tiles are selected relatively small. Wood surfaces have a smooth texture and a dark shade.
Panoramic windows in the living room will be a unique addition to this type of design. If your cottage was built according to all American construction standards, then the window will be of a huge, majestic size.
The interior of a living room with panoramic windows often contains open beams of the rafter system
A feature of the construction of American houses is the location of the living room ceiling. The entrance hall must be built on one floor, so the roof here is made directly above the hall. Inside, the room receives a pyramidal vaulted ceiling. This method makes it possible to place massive structures at the top, as well as large light sources.
Whitewashed wall decoration is suitable for country style. To do this, the wooden base is covered with plasterboard, and a layer of white paint is applied on top. It is not necessary to decorate the entire room in this way. It is enough to highlight a flight of stairs or focus on some object.
See also: DIY plasterboard arches for the hall: photos and detailed instructions
Front of work inside a timber house
Finishing the floor, walls and ceiling in a log house made of laminated or profiled timber is done by hand in several stages:
- laying communication lines (electrical cable, pipeline, heating system, sewerage, air conditioning);
- impregnation of wood with antiseptic agents to protect against fire, insects, mold and fungi;
- installation of heat and waterproofing material;
- preparing walls, floors and ceilings for finishing;
- installation of interior doors;
- finishing of floors, walls and ceilings.
Without certain skills and the necessary knowledge for renovating premises, it is better to seek help from professionals, especially when it comes to communications. If you are confident in your abilities and do not want to overpay, you can safely do the work yourself. It is advisable to decide on the design and think through every detail of the interior before starting.
This measure will help you have an idea of the future result and calculate the required amount of material intended for these purposes.
Selection of materials
In the process of repair and construction work inside the house, craftsmen use a variety of finishing materials.
The most popular and common options include:
- · Linings made of plastic or wood;
- · Panel siding;
- · Coatings made of decorative stones;
- · Block house and drywall.
A successful solution when decorating the interior space of a house would be to combine these materials. Today, thanks to modern technologies and capabilities, there are a great many options; the final result will depend only on your imagination.
Floor construction
Finishing floors in timber houses begins with the development of the subfloor. In other words, the surface is first treated with a protective impregnation, then insulation is applied to it and a backing is attached, and then the final clean coating is laid down.
Experienced specialists inside log houses prefer to use universal spruce or pine tongue and groove boards for laying floors.
This is exactly the material that will serve you for at least 20-30 years, will not darken or change for a long time, is not afraid of scratches and is easy to care for.
The darkened color of these wooden coverings can be easily restored, along with all the external beauty and uniqueness of the original palette of shades, by simply sanding the surface and then covering it with a protective composition.
Finishing the floors inside the house in such a situation excludes only the installation of a “warm floor”. Since this system, on the one hand, carries the threat of a fire, and on the other hand, all these processes are impractical, since they are very energy-intensive and costly.
Requirements
To ensure that dampness does not form in the dacha house, that it is always comfortable, warm and cozy, and that the outside of the building looks aesthetically pleasing, it is necessary to select facing materials that meet a number of basic requirements.
- The cladding must necessarily have a low thermal conductivity. This is the only way to retain heat in the interior of the building.
- The cladding must be vapor permeable. In no case should condensation appear in the inner part of the insulating layers.
- Moisture resistance is another important parameter that should relate to cladding. The material should not absorb moisture into its structure and retain it there.
- The heat resistance of the cladding is either increased or absolute. Materials must be able to easily withstand exposure to elevated temperatures: not melt, not ignite, not deform.
- It is advisable to choose a lining that is inert to chemical influences. It should not change its original properties when such substances come into contact with it.
- The cladding must be properly protected from the harmful effects of various microorganisms. It should not be a favorable environment for parasites, insects or rodents.
- The sheathing material must not decompose or suffer loss of physical properties when exposed to aggressive ultraviolet rays.
In order for the cladding to be effective in all respects, it must not only be secured as securely as possible to the base, but also supplemented with a whole set of layers, each of which will perform its own specific functions.
Wall decoration
Wall decoration in houses made of timber also has a number of its own characteristics, where the main guideline is the material that you intend to use.
Natural wood
If you decide to decorate the walls of your building with logs, then it is possible to keep the walls unfinished. This is true if the wood from which the walls in the house are built does not have any flaws or other features.
In this case, you only need to treat the material with a composition to protect it, give it the color you want, and also to extend its service life.
Dye
If you have chosen to paint the walls as an interior decoration, then this solution will help you add uniqueness and originality to the interior design of your home, and will also provide an additional level of protection to the material and preserve its natural structure.
It is only important to choose for these purposes paint and varnish materials that contain a minimum amount of harmful and chemical substances.
Plaster
Treating the building and internal walls with plaster is a process that can only be performed if more than 1-2 years have passed since the construction of the house. When finishing walls with plaster, it is important to pay due attention to the process of waterproofing the original material from which the entire surface of the walls of the house is made.
Block house and lining
It is possible to start decorating the walls of the house using these materials if the shrinkage of the house is completely completed. For these procedures inside the house, it is imperative to create special frames in the rooms, which quite significantly reduce the total space in the room.
It is worth noting that both of these finishing materials preserve the original patterns of wooden walls and give them a more neat and tidy appearance.
Panels
By choosing panel wall decoration inside a house made of timber, you provide yourself and your family with completely environmentally friendly and hypoallergenic material.
The advantages of panel wall finishing include: ease of processing, complete and easy exposure of the material to installation work, high thermal insulation, complete noise absorption.
Such decoration on the walls can later be easily covered, for example, with wallpaper or fabric.
Drywall
This type of finishing of the walls of a house made of timber can be characterized as almost universal, since after applying putty to it, you can glue wallpaper, lay tiles, leave plaster, and also paint the walls.
It is important to know that the plasterboard sheets themselves are green in color; for rooms with high humidity, you should buy plasterboard that is well resistant to moisture. This is a completely environmentally friendly material; it is installed on a metal or wood base.
Also, this type of finishing protects the sheathing and surrounding walls from cracks and damage on their surface, and it is convenient to place an insulating layer on it. Drywall is also easily affected if wiring, plumbing or other types of communications are laid under it.
Ceiling finishing
Processing the ceiling in houses made of timber is an optional work that depends on the owners themselves and their preferences and has its own characteristics. An unlined ceiling fits into any style and interior design, into any ideological composition for home decoration.
If another 5-7 years have not passed since the construction of the house and the beginning of its shrinkage, then a beautiful stretch ceiling or plasterboard can be an excellent solution for finishing the ceiling.
These materials will close the ceiling hole, and will not deform at all or interfere with the natural process of shrinkage of the entire house. Once the reassignment of stress in the ceiling supports due to this process is completed, its finishing can be carried out using conventional methods (plaster, etc.).
Features of cladding wooden walls in wet rooms
When decorating rooms in a wooden house where a microclimate with high humidity is expected, you need to use only materials for wall cladding that can withstand its effects. On those surfaces that will not be in direct contact with water, you can use moisture-resistant plasterboard or Quick Dec boards as finishing. Those walls where water will get in often and in large volumes are best hidden behind plastic, decorative stone slabs or ceramic tiles.
Moisture-resistant Quick Dec boards
It is important to seal the sheathing so that the wooden walls hidden behind it do not rot or bloom due to water leaks. It wouldn’t hurt to pre-treat their surface with moisture-proofing compounds. When decorating walls, special attention is paid to areas located behind the bathtub, toilet, and adjacent sinks.
Installation of windows and doors
At the stage of installing doors and windows in houses made of timber, you should carefully consider the entire process and strictly follow the recommendations. Since this process in buildings of this format differs from similar installations in buildings of other materials.
All this is again connected with the natural process of shrinkage of the material, which must be taken into account during design work and during the construction process.
Window installation
Installing a window in a house made of timber will also have many features and nuances. For example, when installing a small window, the height of which does not exceed 3-4 logs, the shrinkage of the house can be ignored.
If the height of the window ranges from 8 to 10 logs, then for installation you will need to use a special casing frame. Also, the method of manufacturing a window frame will depend on the material used for the windows that will be installed in the house (plastic, wood).
Door installation
The installation of doors and door openings in houses made of timber occurs in a similar way to installations in buildings made from other materials; in addition, casing frames should be used in the process.
The final process of installing doors and windows in a timber house should be carried out after complete completion of construction work. The choice of windows and doors themselves is at the discretion of the owner of the house.
Country style - comfort and tradition
Hand embroidery, restored furniture, draperies - these are the pillars of rustic style. Clay pots and country-style furniture will envelop you in warmth, and various interesting elements, such as a cuckoo clock, will not let you get bored. Forged wood and brass decorative items will be added. The designs are light, floral, and the colors are natural and soft. This style is very popular, because the romance of decorative trinkets and the comfort of soft pillows relax you and allow you to truly take a break from the everyday hustle and bustle.
What types of finishes are there?
Depending on the purpose of interior decoration, various technologies and materials can be used. The following main types of such events can be distinguished:
Coatings that preserve the appearance of the timber are designed to protect wood from moisture and other external influences.
In this direction, methods such as varnishing and impregnation of wood with special compounds, incl. providing wood tinting, i.e. enhancing its textured appeal.
The interior decoration of the house with imitation timber (photo 4) completely covers the surface of the log house, but forms a new surface that imitates wood in appearance. The main methods of imitation: the use of lining, block houses and wood siding.
Such coatings are good for covering old timber or creating the desired interior. In addition, with their help, additional thermal insulation of the house is provided.
Coatings that completely change the appearance of a wooden surface are used when it is necessary to mask a defective wooden surface or the need for additional thermal insulation. The main methods: plastering, painting (photo 5), finishing with plasterboard, artificial stone.
These technologies completely hide the timber, and the interior does not use a style associated with wooden elements.
An important advantage is the formation of a perfectly flat surface and the ability to decorate in any style. In addition, dense coatings make it possible to provide distribution of various communications and lighting, and enhance thermal insulation.
Finishing ceilings in a wooden house
The next stage of finishing work is working with the ceiling. Many designers advise not to change the concept of the ceiling and leave it in its natural form, then the finishing materials can be lining, boards, plywood sheets, or special slats.
softwood ceiling trim
Among lovers of wooden buildings, many want to see more modern materials in the house and with their help create real masterpieces of the interior. Coatings made from the following materials come first:
- Drywall.
- Plastic panels.
- Stretch ceiling.
Plastic panels
ceiling decoration with plastic wood panels
The most cost-effective option is a ceiling made of plastic panels. A wide selection of colors and textures will help you create the most picturesque ceiling that will meet any fantasies. Installation of panels is carried out as in the case of walls.
Stretch ceiling
a mirrored stretch ceiling will be a highlight in any interior
Recently, stretch ceilings have become increasingly popular. This is the most interesting and beautiful type of coating, capable of radically changing the perception of space. An endless number of color options expands design possibilities. A special feature of suspended ceilings is their high resistance to moisture, ease of maintenance, and a perfectly flat surface. It is worth noting the following advantages of this coating:
- Simplicity and speed of installation work.
- No debris during installation.
- Possibility of installing built-in lighting.
- Increased strength of the ceiling covering.
- Stretch ceilings do not absorb foreign odors.
- Behind the ceiling it is possible to hide all defects.
- Ceilings do not require special care and are not demanding on maintenance.
Using drywall
perfectly flat plasterboard ceiling with hidden lighting
The most widely used material is plasterboard. This versatile material can change the interior not only through the walls, but also as a ceiling covering. Among the advantages of drywall, it is worth noting the following:
- Environmentally friendly material, safe for humans.
- As a result of using the material, a perfectly flat surface is obtained.
Ceiling plasterboard, as in the case of walls, is mounted on a frame made of a metal profile. In this case, the cladding is not affected by the deformations that wood is subject to over time, and the ceiling has a long service life.
Application of various compositions
For the interior decoration of a wooden house, several types of compositions are used: varnishes, paints, mastics, oils. They can be transparent, tinting and impregnating, but all have the main purpose - protecting wood from moisture and rotting.
For interior work, glossy, matte and semi-gloss varnish compositions are used. The most commonly used materials are water-based, which eliminates strong odors, although it somewhat lengthens the drying time. If quick drying is necessary, you can use nitro varnishes, which require careful ventilation after completion of work.
The glossy variety is intended for hallways, living rooms, and common areas. The matte option is more suitable for bedrooms, especially children's bedrooms.
Paints are used to create an opaque coating and are often combined with the application of plaster. The main advantage is the ability to provide any color scheme in accordance with the chosen interior. Acrylic paints and enamels are widely used.
Wax mastic can be transparent or in various shades to emphasize the wood texture. It reliably protects the timber from moisture and preserves the natural pattern of the structure for a long time.
This material has an increased cost, but it does not form a surface film, which provides a breathing effect for the wood.
Impregnation with an oil composition protects the wood from rotting and provides a golden hue while maintaining the texture. Natural oils are used: linseed oil or so-called Danish oil obtained by cold pressing.
Scandinavian style
The basis is light and wood. The room should breathe spaciousness. For this, light paint is used, mostly white, of course. Airiness is achieved with the help of textiles - again, unobtrusive designs, light colors, light textures. Ceiling beams are perfect for this style; they will give a play of light and shadow. Color accents are welcome: yellow-blue combinations are popular - the richness of the colors emphasizes the lightness of the space.
How to imitate wood
In some cases, it is necessary to completely cover a wall of timber and create a space between the wall and the covering (manufacturing thermal insulation, laying communications, ventilation, etc.), while you want to preserve the appearance of the tree. For this purpose, various technologies for simulating a log house are used.
One of the most common options is clapboard cladding (photo 4). At its core, lining is wooden slats of different widths and lengths. Before installing them, a lathing and wooden beams are installed on the wall, in the cells of which heat and vapor barrier and waterproofing are placed. Communications and electrical wiring are being installed.
The lining strips are fastened on top of the sheathing with screws. The planks can be placed both horizontally and vertically. After completion of the work, the coating is impregnated and varnished.
Choosing the location of the bedroom
Bedroom in the attic
The attic is a fairly common place to create a bedroom. It needs to be insulated, the lighting needs to be thought through and only then take care of the decor.
The location of the bedroom should be determined at the design stage of the house.
A two-story house allows you to more rationally organize the location of “quiet” and “noisy” rooms relative to each other.
The right approach to finishing allows you to visually “remove” the roof and create a cozy and warm room. To achieve this effect the following are suitable:
- fabric upholstery;
- light paint on the walls;
- minimum amount of furniture;
- crossbars hiding sharp corners (can be painted in a contrasting color).
The rooms on the second floor become warmer, and the arrangement of the rooms on two levels will provide the necessary insulation and privacy.
Bedroom on the attic floor
A bedroom in a wooden house can look truly original if an attic with a sloping roof is chosen to create it. Although many people think that such an architectural feature steals some of the space. This drawback can be turned into a plus and the main highlight of the entire interior decoration.
The roof slope forms an interesting configuration of the interior space, which allows you to create a unique bedroom interior.
Structural elements in the form of beams for some styles are a touch that emphasizes the individuality of a wooden house.
Basic rules for decorating a bedroom in the attic
- The room should be well lit not only with natural light, but also with additional sources.
- Use a small amount of furniture, do not overload the space.
- Experiment with accessories, decorative pillows, light curtains, original lighting fixtures.
The main thing is not to forget to decorate the windows with curtains, otherwise the interior will turn out empty
Mezzanine bedroom in a small wooden house
If the area is small, then you can make a cozy and unusual bedroom on the mezzanine. To do this, a wooden structure is created in an ordinary room, fencing off part of the space near the ceiling.
The ceiling of a bedroom with log walls can be covered with “block house” clapboard, which will emphasize the relief of the surfaces.
Advantages of zoning:
- saving space;
- combining several functional areas in one room;
- you can create a cozy nest.
This option fits harmoniously only into the interior of small houses; in spacious ones, a bedroom on the mezzanine looks strange.
Sunrise lovers will love the eastern side, while the western side is suitable for those who prefer to sleep longer.
In a loft-style bedroom, discard any furniture: just a mattress, a chandelier and a couple of decorative elements are enough to create a truly cozy room.
Bedroom mezzanine
In a small cottage where there is no attic as such, you can create a two-level space, where the second level is reserved for the bedroom. The free arrangement of a loft bedroom in a small wooden house will look modern and thoughtful. In other words, this is a mezzanine with a sleeping area. Ideally, in the attic directly under the attic window.
Large room on the first floor
If you do not want to fence off space in a large room, then it is best to divide the bedroom into several zones. For example, a workplace, a bed, a relaxation area, etc.
If space allows, you can make a three-level bedroom that rises several floors. For example, on the first floor you can place a small living room with a sofa, on the second - an office. And the third is the bedroom.
Fundamental differences between finishing a house made of timber and stone
To be confident in the success of using this or that type of coating, you need to understand how the mechanics of behavior of a wooden house differ from brick and frame ones. Wood is an extremely unstable material; it tends to expand and contract with changes in humidity and temperature. Therefore, the finishing system must normally perceive mechanical vibrations of the base.
Another feature of a timber frame is its ability to allow water vapor and cold air to pass through.
The presence of any coating does not fully smooth out these shortcomings, so the log house must be well caulked, and ideally, sealed with liquid seams. To prevent the formation of condensation under the curtain wall, a blind vapor barrier with a two-sided air gap should be used.
The third and most important nuance is that finishing cannot be carried out immediately after assembling the log house. Depending on the number of floors, type and quality of materials, time is required for shrinkage and residual deformation. For glued laminated timber this period is up to six months, for solid timber it is about 10–15 months, and a house made of rounded logs can take several years to shrink.
It must be remembered that after the first and second caulking, the log house should also settle almost to its original size.
Electrical and communications
There are no difficulties with horizontal laying of heating and water supply pipes in a wooden house. They are placed as close to the floor as possible, if desired, hidden under a false box trimmed with wood-like panels.
It is only important to correctly arrange the passages through the walls; as a rule, for this, cells are cut out during the assembly of the log house, then the cavities are filled with soundproofing material.
The situation with wiring is much more complicated. The low current is easily hidden in the channel plinth, but power networks are not allowed to be hidden inside flammable materials. One option is to lay the wiring openly, using wires without overall insulation, twisted into a braid and stretched over ceramic plugs. This solution is quite interesting from an aesthetic point of view and at the same time completely safe.
Hidden wiring in a log house is also possible, but its planning is carried out at the stage of assembling the house. In each beam it is necessary to drill coaxial vertical channels into which, after laying the final crown, steel pipes will be inserted, inside which the cable will be passed.
The main wiring is carried out inside the ceilings, and the cable must be encased in a non-flammable hard shell.
Do not be deceived by the experience of foreign builders who lay cables inside frame and wooden walls without any additional protection. Abroad, different mains voltage parameters apply; special types of cable are used that are not available for the domestic market; in addition, the distribution board must be equipped with fire protection devices.
For combined buildings
A combination of facades is an excellent way to create an original, stylish and unique building. Combined facades involve division into functional zones and blocks in accordance with the different facing materials used. Having certain design ideas, you can realize a unique idea, transform or recreate an interesting style of the house facade.
The combined cladding of the facades of a country house has a number of undeniable advantages, namely:
- if you correctly combine and plaster the facing materials, you can easily change the visual perception of the structure: lengthen, reduce, expand;
- this type of installation is not labor-intensive and does not involve large expenses due to the fragmentary use of expensive high-quality materials;
- An individual and original façade of the house is guaranteed.
There are many types of combinations of different materials, among which the following are worth highlighting:
- finishing different floors with different materials is encouraged if the house being decorated is a multi-story building;
- It will look good if you whiten and highlight some parts of the building through a combination of facing materials around the entire perimeter of the house.
Vertical technology involves the use of materials in contrasting shades. An aesthetic appearance is ensured by the design of the entire facade using one material, and the design of any parts and elements of the building, window or door openings, by another.
Horizontal design technology for combined facades is the direct selection of horizontal parts of the facade, plinths, floors, and roof. Most often, this technology is carried out with a combination of specific materials: stone and wood, brick and wood, and sometimes even tile and wood.
Tips and tricks
To ensure that the process of finishing the interior of a wooden house goes without complications, it is better to listen to the recommendations of specialists:
- When laying wood floors, wedge technology can be used to achieve the best joint between the floorboards.
- To prevent condensation from forming on a wooden surface during a suspended ceiling, a waterproofing layer of a polymer membrane should be built into the suspended ceiling.
- Please note that home furniture made from timber should be made from natural raw materials, otherwise the design concept may be violated.
- You can use special sealants between the joints of the logs. Such sealing agents have a special structure and can even act not only as a functional, but also a decorative element.
If you do not have much experience in finishing work, then invite specialists to finish a wooden house, since some work really requires professional skills.
Basic requirements for facing material
Walls in a wooden house should be clad taking into account the shrinkage of the structure.
Walls in a wooden house should be clad taking into account the shrinkage of the structure. The shrinkage process directly affects the selected material. Before cladding a building, pay attention to the following points:
- Seasonality of residence. The house is not always used for permanent residence. When covering with inexpensive materials, there is a possibility of their deformation or cracking, because... in winter, the temperature inside the house will not be comfortable.
- Design parameters. The weight of supporting structures is of great importance, because... when they shrink, they can significantly deform the decorative coating.
- Environmental standards of the material. Not all products meet environmental standards; even the most expensive product can release toxins or formaldehyde compounds.
- Cost and appearance. Cheap doesn't mean bad. Expensive material is not always able to be of high quality and fit harmoniously into the overall interior.
When choosing a material, consult with experts and study reviews, then you can clearly answer the question of how to cover the walls in a wooden house.
Beautiful examples
There are many ready-made solutions on how best to decorate the rooms of a wooden house. The most successful and interesting are the following options:
- Decorative stone is often present on individual elements of a wooden house, focusing attention on their importance in a particular room. Such coatings are often used on walls near the fireplace or dining areas.
- The floor surface can be made of artificially aged boards. This detail will successfully complement some interior styles.
- Wicker furniture looks unusual in the interior of a timber house. It looks original, but does not overload the decor.
- Often in houses made of timber, wooden beams are used to decorate the ceilings.
- Using all the recommendations and nuances outlined above, you can create the perfect interior in every room of a wooden house.
Finishing the floor in a wooden house
Finishing the floor in a wooden house
To finish the floor in a wooden house, you can use ceramic tiles, laminate, parquet or linoleum. Artificial stone also looks good here. It can also be combined with the same type of finishing for the foundation of a wooden house. But please note that it must be placed correctly. Therefore, take into account all the nuances of construction.

