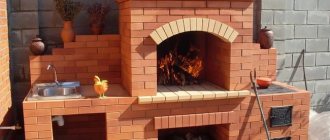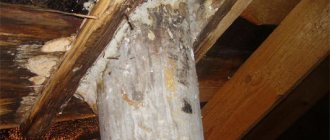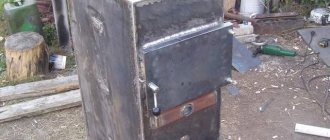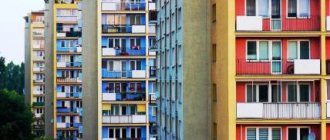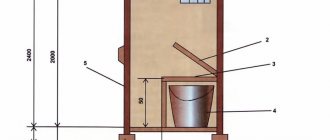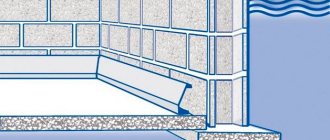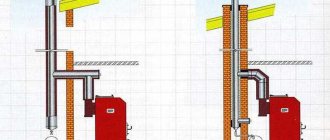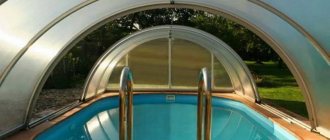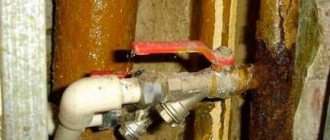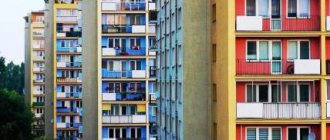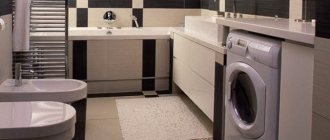Welcome to our portal!
A fireplace is associated with warmth and comfort, and therefore is a desirable attribute of any private home. However, the main function of a fireplace is not to decorate the home, but to heat it. And this imposes a number of requirements on their arrangement, and the key is to install an effective smoke removal system.
A chimney for a fireplace is another topic in our issue. The focus is on compliance with building codes and safe operation, aesthetics and practicality. We will help you avoid the most common mistakes and give recommendations from stove and fireplace craftsmen.
What is it and what is it for?
A chimney is a system of pipe channels designed to discharge smoke and gases generated during fuel combustion into the atmosphere.
Basic requirements for chimneys:
- resistance to high temperatures (over 500⁰C);
- formation of sufficient traction force;
- complete tightness;
- resistance to moisture formed inside the system as a result of condensation;
- resistance to the effects of carbon and sulfuric acid formed inside the circuit as a result of the chemical reaction of water vapor and exhaust gases (soot);
- ensuring structural stability;
- compliance with fire safety standards.
How the chimney works
Despite the fact that the structure of smoke channels made of different materials has its own characteristics, in general they represent a vertical, inclined or horizontal sealed shaft adjacent to the combustion chamber of a heat-generating unit (fireplace, stove or boiler).
The cross-section of the pipeline can be round, oval, rectangular and even polygonal. Height – at least 5 meters.
Each wiring diagram is individual and is selected depending on the specifics of the building and the fireplace model.
Principle of operation
- The fuel placed in the firebox of a fireplace (stove, boiler) is ignited, as a result, the process of generating heat starts, and with it smoke (soot, ash and other aggressive chemical compounds harmful to human health).
- The temperature of the combustion products is about 500⁰C, which means they become lighter and rush up the shaft. The influx of cold air starts the process of natural convection, increasing the traction force and thereby displacing combustion products outside.
- Oxygen-rich air naturally supports fuel combustion.
Traction force
The functioning of the chimney is based on the draft effect, due to which masses of gases move in the direction from the inlet of the pipe to the outlet due to the influx of fresh air from outside. Traction force is a variable quantity; it is influenced by weather conditions: wind direction and speed, outside air temperature, as well as the state of ventilation in the room (fresh air flow).
Signs of traction problems:
- difficulties in lighting a fireplace;
- low burning flame;
- smoke in the room.
To check the smoke shaft for the presence of natural draft, bring a lit candle or match to the firebox of a non-working fireplace:
- the tilt of the flame towards the smoke exhaust channel indicates the correct operation of the circuit;
- if the flame is level, there is no draft;
- the tilt of the flame towards the room warns of the backdraft effect.
It is impossible to operate the fireplace in the absence or reverse draft. Too much thrust leads to a decrease in thermal efficiency and unnecessary waste of fuel.
Causes of traction problems:
- incorrect configuration of the smoke channel;
- its insufficient height or incorrectly selected section;
- chimney blockage;
- lack of fresh air flow from the street.
Conditions for normal functioning of the chimney:
- maximum verticality of the contour;
- smoothness and tightness of walls;
- regular maintenance and cleaning of the smoke exhaust shaft;
- installing a deflector above the pipe;
- ensuring the flow of fresh air (the presence of a separate adjustable air duct from the street or setting window fittings to ventilation mode during operation of the fireplace);
- installation of equipment to provide forced draft.
Impact on the strength of structures
Fluctuations in the groundwater level under already erected buildings can cause deformation not only of the foundation, but also of the walls. This may be due to the following factors:
- saturation of the soil with readily soluble minerals. Over time, the soil changes its structure, and substances dissolved in groundwater disappear from it. Under the pressure of the walls, the soil that has lost its density sags and the building falls. To avoid this, before starting construction, a chemical analysis of the soil is carried out to determine the concentration of easily soluble substances;
- location of the building on the so-called quicksand - fine sandy soils that begin to slide when flooded by groundwater. If there are places where groundwater comes to the surface on the construction site, the risk that the building will “float away” along with the soil increases significantly. To prevent this phenomenon, when designing buildings on quicksand, the direction and speed of movement of groundwater, the nature of the relief, etc. are taken into account;
- location of the building on clay soils. As in the case of quicksand, when flooded with groundwater, such soils greatly lose their stability. Considering the distribution of clay soils in our country, the construction of high-rise buildings on them is possible if measures are taken to drain the aquifer before starting work.
There are also so-called aggressive groundwater, characterized by a high concentration of alkalis and acids dissolved in them.
Such waters destroy the concrete foundations of buildings much faster than ordinary ones.
Types and designs
Based on their location, chimneys are divided into external and internal.
- Placing a chimney inside a heated room and its outlet through the roof.
This method allows you to naturally increase draft, protect the chimney from freezing and reduce the heat loss coefficient. In addition, the absence of connection to an external wall makes it possible to install a fireplace in any part of the building, maintaining maximum verticality, and the gradual cooling of the air mass prevents the formation of condensation inside the circuit. However, the location of the chimney pipe inside the house, firstly, takes up useful space. Secondly, it does not always look aesthetically pleasing (except when it is made of brick). Thirdly, if there are errors in the arrangement of the smoke exhaust duct or improper care of it, the likelihood of fires increases.
- External placement of the chimney pipe.
The heating device is placed near one of the facade walls, and the pipe itself is carried out through this wall. This concept allows you to increase the usable area of your home, which is especially important for small house sizes. However, the pipeline circuit requires careful insulation, which still does not solve the problem of condensation formation in it, the cause of which is a significant difference in internal and external temperatures. The negative point is the inevitability of laying part of the pipeline in a horizontal position, which reduces draft and makes it difficult to clear the main path. The location of the chimney duct on the street significantly reduces the risk of fires and is therefore considered safer. In addition, it is easier to equip and repair.
According to the type of design, chimney circuits are divided into:
- radical, in which the chimney duct is arranged on a separate foundation and attached to the fireplace in a vertical position on the side.
- mounted ones, installed above the fireplace and being its natural extension.
- wall, when the chimney is placed directly in the internal or facade wall of a private house or goes outside through it.
For the construction of chimney shafts, a variety of materials are used that meet the following requirements:
- high coefficient of heat resistance and fire resistance;
- low thermal conductivity;
- inertness to aggressive chemical compounds formed from combustion products;
- resistance to water and corrosive processes.
The following types of materials meet the above conditions:
- Brick.
The material is available and traditionally used for the construction of stoves, fireplaces and chimneys. However, not every type of brick is used for this purpose, but only solid clay brick, which has gone through the pre-firing stage, due to which it is able to stably withstand high temperatures. If all construction technologies are followed and proper care is taken, a brick chimney will last more than 100 years.
Special requirements are also imposed on the cement mortar used to lay the bricks. It should be a mixture of sand, cement and lime in a ratio of 5:2:1. It is this solution that can provide a tight, airtight connection that is resistant to heat. Because the smoothness of the inner surface of the pipe is one of the primary requirements for the arrangement of the chimney duct; the laid mortar should not protrude inward from the seam joints. However, the surface of the brick itself has a certain roughness, which causes ash and soot to settle on the walls, leading over time to the appearance of congestion.
The significant weight of the structure requires the pouring of a separate deep foundation, which means that the construction of a brick chimney must be planned at the stage of preparing the house construction project.
- Ceramics.
Ideal for wood-burning and other solid fuel fireplaces. It withstands high temperatures (up to 1000⁰C) and the aggressive influence of chemical elements. Ceramics heats up quickly and cools down slowly, which allows you to significantly save energy resources when heating your home. The ideally smooth surface of the internal walls prevents combustion waste from accumulating inside. Service life – 30-50 years.
The variety of shaped elements allows you to implement almost any design solution. In addition, pipes alone are not enough; you will need a special assembly adhesive, with which the elements are assembled and sealed, as well as the construction of a heat-insulating circuit made of heat-resistant materials. Manufacturers suggest using specially designed lightweight aerated concrete blocks as a thermal insulation circuit, often additionally equipped with a thermal insulation layer.
Disadvantages include the heavy weight of the structure, which requires the installation of a separate foundation under the chimney, and the high cost of the structure. When using lightweight concrete blocks, there is no need for a traditional foundation; it can be completely replaced with a monolithic foundation made of a concrete pipe.
- Metal and steel.
Chimneys made of heat-resistant anti-corrosion steel are used only at combustion temperatures of no more than 400⁰C. They are much cheaper and lighter than their brick and ceramic counterparts, which eliminates the need to build a foundation site for them. Their service life ranges from 15-20 years.
Metal pipes are manufactured in factories in separate sections, from which the circuit of the desired configuration is then assembled. Depending on the type and rigidity of the metal, they can be self-supporting or require additional fixation to other supporting structures (walls, trusses, etc.), made of one type of metal or several (stainless steel inside, aluminum outside). The main advantage of steel chimney ducts is ease of installation and connection. In addition, they can be installed either independently or in combination with brickwork, performing the so-called lining.
Steel chimneys are classified into 2 groups: simple without thermal insulation and sandwich pipes, the design of which includes a heat-insulating layer. The coaxial design (“pipe in pipe” + thermal insulation) is the most popular.
- Glass.
Durable tempered glass is not the most practical solution for a chimney, and is most often used solely for decorative purposes. As advantages, it is worth noting the absolute inertness to the chemical effects of combustion products and the ideal evenness of the walls, which prevents the formation of soot build-ups inside the circuit. However, you have to wash visible areas quite often, since small deposits of soot still form, which negates the aesthetic appeal of such a chimney.
The complexity of assembly in terms of ensuring tight connections is one of the main disadvantages of this type of design. In addition, glass is prone to condensation accumulation and requires work on thermal insulation of the circuit. All this, combined with its high cost, makes glass not the most popular material for arranging chimney lines, assigning it the role of a decorative element only in a small area of the contour.
A number of technical documents allow the use of asbestos-cement pipes for the installation of chimneys. However, experts do not recommend using them for this purpose, because they are characterized by an insufficient level of resistance to high temperatures (no more than 300⁰C).
On an industrial scale, monolithic concrete is used, but for private households this method is considered too labor-intensive.
Prohibited for use:
- tree;
- silicate and hollow bricks;
- clay;
- galvanized sheet.
Fuel options
On the heating equipment market, consumers are offered a variety of fireboxes operating on alternative fuels - they can be installed without a chimney structure in premises for any purpose.
Depending on the type of fuel used, a fireplace in a house made of timber or logs can be:
- Solid fuel, classic. The fireboxes of such units are intended for firewood or coal. They are equipped with standard smoke exhaust structures. In this case, installing a fireplace in a wooden house requires laying a foundation separate from the building, insulating surfaces and ceilings adjacent to the unit.
- Electric. Such devices are the most reliable from a fire safety point of view. They do not have an open fire, and the air is heated by consuming electrical energy. An imitation of a burning hearth is created by illuminating the decoration located inside the fireplace. Electrical appliances are easy to install because they do not require a foundation or a chimney. Such units are an ideal solution for placement on the upper floors of buildings and in attics. The main thing that is required for their installation is proper electrical wiring and its reliable insulation that can withstand the loads.
- Biofireplace. This heating equipment is a relatively new type. This fireplace in a log house runs on ethanol. Inside its combustion chamber there is a ceramic burner and a container intended for fuel. The advantage of the device is the absence of soot, ash and other substances harmful to health. To fully provide heat to a room, such a fireplace will not be enough, since its main function is decorative. Biofireplaces are produced in wall-mounted, floor-standing, hanging and tabletop versions. The peculiarity of the devices is the release of steam during the combustion process, which humidifies the air in the room. There is no need to make a chimney.
- Gas. In such a unit there is a burner inside the chamber. The fuel is natural or liquefied gas. In this case, installing a fireplace in a wooden house requires certain measures, as is the case with classic models of equipment. It is necessary to create a chimney.
Which fireplace is better
The choice of material for the smoke exhaust duct should be based on the technical characteristics of the fireplace and the fuel on which it will operate:
- for solid fuel fireplaces, pipes made of brick or ceramics are best suited;
- for gas models, priority can be given to coaxial steel pipes.
A few recommendations for choosing the type of structure:
- It is best to install the chimney inside the house, where operational loads on it are minimized. In addition, this solution will allow the heat coming from the chimney shaft to be generated into useful energy for heating the home. However, it should be understood that this is the most labor-intensive process and sometimes not feasible in the conditions of an already constructed building.
- Installation of a fireplace with a smoke circuit exiting to the street is possible at any stage of construction and even upon its completion.
- If the chimney shaft is located internally, it is best to allocate a place for it in the middle of the room or on one of the internal walls. This will keep more heat inside the room and reduce the likelihood of condensation forming inside the circuit.
- When choosing one of the facade walls, you should take care of careful insulation of the structure on the street side. To do this, either the brickwork is thickened or special fireproof materials are used.
- The cylinder is the most optimal shape of the chimney channel, providing maximum draft due to the movement of the flow in a spiral. A similar effect is typical for oval, square and rectangular shapes, but at a slower rate. In addition, soot will inevitably accumulate in the corners, which further impairs traction.
Materials
From bricks
The brick chimney is considered the first among its analogues. Installing such a system requires compliance with many rules and taking into account the nuances of masonry, so the work should be entrusted to professionals. This type of structure is built together with the house, which allows you to save on foundation construction. The dimensions and location of a brick fireplace are taken into account during the construction of the building, which minimizes installation errors.
The brickwork is attached to cement with impurities. You should not use pure cement mortar, as it has poor throughput. Combustion waste will accumulate in the joints for lack of escape. Soot leaks will make the surface of the pipe rough, which will lead to poor traction. Such a fireplace will quickly fail and require additional repair work.
Of steel
The use of stainless steel pipes makes the design lighter. Craftsmen prefer to use the sandwich design, which was described earlier. Steel pipes are reinforced with mineral wool, protecting the coating from aggressive environments and temperature loads. Stainless steel provides high traction due to good maneuverability. Steel walls have low roughness, so soot does not linger in the pipeline.
The disadvantage of steel is its low stability. The design requires additional reinforcement of the base and strengthening of the system itself. In addition, stainless steel cannot be used in wooden houses. Having high thermal conductivity, steel can quickly overheat.
Made of ceramics
Ceramic chimneys are easy to install and have a long service life. Such systems are fireproof, therefore minimizing the risk of fire. These designs are produced in limited sizes. Each type has its own assembly technology. Fragments of the system are multi-layered and therefore do not require additional protection with insulating materials. In such structures, constant heat removal occurs, since special channels are located in the shell.
The joints of the elements are filled with fire-resistant mastic. The finished structure is installed in the wall without requiring additional reinforcement. The system installation process is simple
It is important to know that you need to leave a gap of 5 centimeters between the chimney and the wooden wall. If this cannot be done, then a steel pipe must be inserted into the fireplace
It will reduce the thermal load on the boards.
Make it yourself or order it
At first glance, there is nothing complicated about installing a chimney with your own hands, however, this is not entirely true. First of all, it should be remembered that the structure must be absolutely safe, which means it must be durable, airtight and with good traction force. And this will require from the “stove-maker”, at a minimum, relevant knowledge and thoroughness, and, at a maximum, certain experience and skills.
On the other hand, entrusting such a responsible job to a builder whose professionalism and integrity you doubt is not the most reasonable decision. After all, poorly done work can subsequently result in a fire or carbon monoxide poisoning.
Therefore, preference should be given only to trusted construction companies or take on the work yourself.
But to independently implement the project, you will need to make every effort:
- study a number of building rules and technical information about the heating device;
- make the necessary calculations;
- carry out construction and installation systematically, often at length and with special care.
Building regulations
The rules for installation and operation of chimneys are regulated by a number of building regulations:
- SNiP II 35/2.04.05-91/2.01.01-82;
- DBN V.2.5-20-2001 and NPB 252-98;
- GOST 9817-95, etc.
Key aspects:
- combining ventilation and chimney is not recommended;
- It is not allowed to connect the chimney circuit to other communications: electrical wiring, gas mains, etc.;
- a separate smoke exhaust duct must be installed for each gas equipment;
- when two fireplaces (not gas) are located on the same floor, it is allowed to connect them in one smoke exhaust shaft with its obligatory separation by a transverse wall at a height of 75 cm;
- the shaft is installed predominantly vertically (for gas equipment, verticality is required). The maximum permissible deviation coefficient is 30⁰, while the diameter of the slope must be equal to the cross-section of the main vertical contour. The number of pipe bends cannot be more than three, and the length of the horizontal areas must be within 1 meter, with a total of no more than 2 meters;
- the minimum pipe height is 5 meters from the grate to the extreme point;
- the optimal air flow speed is 15-20 m/s.
- to remove soot deposits at the base of the circuit, it is necessary to equip special “pockets” with a depth of at least 25 cm;
- Sagging of the pipeline circuit is not allowed; for this, all its parts must be hermetically joined together, and the pipeline itself is attached to the load-bearing elements of the building;
- To prevent precipitation from getting inside, the pipe is covered with an “umbrella” on top.
Requirements for the height of the chimney shaft:
- For a gable roof: at a distance from the ridge (parapet) of up to 1.5 m - from 50 cm; at a distance of 1.5-3 m - not lower than the height of the ridge; at a distance of more than 3 m - not lower than the edge of a line drawn at an angle of 10⁰ from the roof parapet to the horizon point.
- For flat roofs - more than 1.2 m.
- When leading a pipe through a wall - from 1-1.5 m from the ground.
Requirements for the room in which the fireplace is planned to be installed (SNiP 31-01-2003/31-106-2002/41-01-2003/42-01-2002/42-101-2003):
- Ceiling height - at least 2 m.
- Volume – at least 7.5 m³.
- Availability of a high-quality ventilation system.
Laying of the mounted pipe
It is necessary to decide what the cross-section of the chimney will be for a fireplace built from brick.
The smoke, rising upward, moves in a spiral. Therefore, it is customary to give preference to a round-shaped channel, but it is extremely difficult to lay it out of stone. You have to make a section in the form of a square, the size of which depends on the fireplace portal:
- Closed portal - approximately 15x25 cm Open portal - approximately 25x25 cm
It is necessary to start laying from the top, arranging the nozzle pipe.
It is very important to monitor the ligation of seams between rows, vertically and horizontally. The thickness of the seams should be 1-1.5 cm. One value should be maintained throughout the entire construction.
We make a fireplace from start to finish: stages of work in order:
It is necessary to continue laying the mounted pipe until 5-6 rows remain from the ceiling. To ensure that the smoke does not have any obstacles, it is recommended to plaster the inner surface with the mortar used for joints. It is better to lay the layer not thick, so as not to greatly reduce the diameter of the chimney for a brick fireplace.
If the mounted pipe is laid directly against the wall, it must be secured. To do this, pins are installed every 25-30 cm, one end of which is driven into the masonry, the other into the wall.
Having laid the last row of the chimney pipe, it is necessary to check the vertical and horizontal, it is time to begin the most important and difficult stage of construction - the construction of the fluff, the otter and the riser located between them.
Fire safety requirements for chimneys
The fireplace and its chimney are sources of increased danger. Therefore, compliance with fire safety measures is the main condition for their installation and operation.
- Areas of the floor, walls and ceilings in contact with the chimney are insulated with fireproof materials (metal, asbestos cement, plaster, basalt wool, etc.).
- The thickness of the insulating layer is at least 13 cm for sandwich chimneys and 25 cm for single-wall chimneys.
- A convection chamber with a thermal screen and ventilation vents is installed in the area between the cladding and the ceiling.
When operating fireplaces and chimneys, it is prohibited:
- Make kindling with flammable liquids and other flammable materials and substances.
- Use wood for kindling that exceeds the size of the combustion chamber.
- Use the chimney to dry clothes or shoes.Q = CA 2 g HT i − T e T i {\displaystyle Q=C\;A\;{\sqrt {2\;g\;H\;{\frac {T_ {i}-T_{e}}{T_{i}}}}}}
About the mount
Proper mounting for the chimney is very important. To fix the pipe, the outer contour must be crimped using a special clamp and secured with rivets
After this, the clamp must be secured to the ceiling with a special angle and fastening bolts. In this case, the main weight of the chimney will fall not on the fireplace insert, but on the clamps and corners attached to the ceilings.
Even when the chimney for a fireplace is constructed in compliance with all the rules, some amount of water can still get into the pipe. Everything will depend on the cross-section of the chimney and the size of the “skirt”, which has an umbrella or deflector installed above the chimney.
Making and installing a chimney with your own hands
Having decided to make a chimney with your own hands, first of all you should:
- decide on the material from which the structure will be made;
- make a drawing and diagram of the future structure;
- calculate the dimensions.
There is no universal construction scheme for a smoke exhaust structure; it will be individual for each chimney, because depends on a number of factors:
- features of the room where the fireplace is planned to be installed, and the structure as a whole;
- type of heating device;
- type of fuel used;
- the selected building material (its thermal expansion coefficient).
Regardless of the above aspects, work must be carried out in mandatory compliance with building codes, fire safety requirements and recommendations of heating equipment manufacturers.
What materials are best to make it from?
Initially, the choice of material is based on the type of fireplace used and only then on aesthetics and the personal preferences of the owner.
- A brick chimney is recommended for use only with solid fuel equipment.
- The symbiosis of brick and gas fireplace is not the best solution, because... The temperature of processed combustion products in gas appliances is quite low. This leads to the formation of a large amount of condensate, which, entering into a chemical bond with combustion products, destroys the brick structure. The same applies to liquid fuel, pyrolysis (gas generator) or pellet (automated solid fuel) fireplaces.
If brickwork is a prerequisite for you, you should line the chimney duct, i.e. install a single-layer stainless steel pipe inside, which is resistant to acidic environments. The advantage of a metal liner is that it can be inserted into the chimney even after construction work is completed or during the reconstruction of an old mine. In this case, there must be a distance between the wall and the steel liner.
On a note! Lining is also an excellent solution in cases where the channel is not straight or has non-standard dimensions.
- When choosing an iron chimney, you should take into account their fire resistance coefficient when working with different types of fuel. So for coal fireplaces it is better to use AISI 310/309 steel with an operating temperature of up to 1000⁰C, for wood fireplaces - AISI 430/439 (up to 900⁰C), for gas fireplaces - AISI 321 (up to 700⁰C).
Drawing and diagrams
Diagram of a metal sandwich chimney:
Drawing of a traditional brick chimney shaft:
Diagram of a brick chimney with a steel/ceramic liner:
Size calculation
When carrying out design calculations, the required cross-section and height of the pipes are determined. This takes into account:
- fireplace power;
- fuel type;
- its location;
- climatic features of the region.
When the result obtained is lower than the height of the house, it is adjusted upward, taking into account regulatory standards for height (at least 5 meters) and the required level of elevation above the roof.
In addition, you should adhere to the following recommendations:
- the diameter of the smoke exhaust duct must be equal to the diameter of the fireplace outlet pipe;
- the diameter of the chimney shaft when two units are simultaneously connected to it is calculated for each separately and summed up;
- when rounding into a turn, the radius of this rounding should not exceed the cross-section of the main contour.
To determine the necessary parameters, knowing the power of the heating unit, you can use the table:
To maintain optimal heat transfer and circuit safety, the thickness of the pipeline walls is of no small importance. Depending on the type of material, the following minimum values are established:
- for a brick structure - 12 cm;
- for concrete – 6 cm;
- for steel pipes – from 1 mm.
Methods for lining smoke exhaust ducts
The sleeve is a cylinder of a certain cross-section, made of fire-resistant material, which can be assembled into a pipe of any length.
Lining a brick chimney can be done in three ways, which differ from each other in the materials used, cost, and some installation features.
- Lining of smoke exhaust channels with polymer liners. A special pipe made of fiberglass-reinforced polymer is inserted into the chimney, which, when heated, becomes flexible and fills the smoke exhaust paths, no matter how tortuous they may be. After the polymer hardens, the inside of the chimney is a smooth pipe with a wall thickness of about 2 mm. But there are serious temperature restrictions in the use of this material: It can withstand temperatures up to 250C⁰, so it can be used to remove combustible gases only from boilers with liquid or gas fuel.
- Chimney lining using steel modules. Lining the canal using this method does not require its destruction. This material is durable and relatively inexpensive. One of the biggest advantages of using steel modules is the ease of execution. This material can be used for the reconstruction of smoke exhaust systems, heating and cooking stoves, heaters and fireplaces operating on any type of fuel. But there is also a drawback: in this way it is impossible to line winding smoke exhaust channels.
- The chimney liner is a corrugated stainless pipe. This material can be used for furnaces with a low temperature of combustion products, since this pipe has rather thin walls and will quickly burn out at high temperatures. In addition, soot will definitely be deposited on the inner surface. Due to the ribbing, corrugated surface.
Based on the above, it is not recommended to use a corrugated stainless pipe for lining the chimney of a bathhouse.
Installation features
- Installation is done from bottom to top.
- The assembly of a modular pipeline is carried out by inserting one pipe into another; the joints are additionally treated with fire-resistant sealant and fixed with clamps.
- The pipeline is attached to the supporting structure with special brackets every 2 meters, avoiding deflections and constrictions.
- Connecting seams should not be placed in the areas of floors and roofing pie. In addition, the so-called “fire cutting” of 150 or 300 mm is performed here for pipes with and without insulation, respectively.
- If the roof is classified as flammable, a spark arrester made of metal mesh with 5x5 mm holes is mounted on the pipe.
- The walls around the fireplace shaft must be lined with fire-resistant material (clinker, tiles or iron sheets).
- When the circuit is drained horizontally through the wall, inspection and cleaning modules are installed in them.
- To prevent precipitation and debris from getting inside, weather vanes and deflectors are installed on top of the pipe.
Special cases
To build a chimney on the second floor means to mount it using sealant either through a hole in a load-bearing wall or through a balcony, if there is one. Here, a coaxial pipe is best suited for use as a chimney. It is double-circuit, that is, the internal circuit serves to remove waste substances, and the external circuit serves to intake air, as in the diagram:
In the case of designing a chimney for a fireplace and simultaneously connecting it to a kitchen stove, adhere to the optimal height and design of the chimney, increasing the cross-section and installing several dampers so that access to smoke can be closed. However, according to experts, a fireplace chimney should not be connected to another heating device, including a stove.
Frequent errors and problems during installation
- Defect in the chimney structure.
Excessive slope, a large number of bends and their incorrect radius, the presence of horizontal areas and exceeding their permissible length weaken the traction in the circuit and contribute to the formation of soot build-ups in it.
In the case of a complex-contour brick chimney, it is quite difficult to correct the situation; sometimes the problem is solved by lining or installing forced-type smoke exhaust equipment (smoke exhauster). If this is not possible, the structure will have to be disassembled and rebuilt.
The open-type modular steel structure can be easily disassembled, which means that remodeling it will not be difficult.
- Low shaft height.
When the pipe height is less than 5 meters, the traction force is significantly reduced. When a ventilation and smoke exhaust pipe is located in one module and the height of the latter is insufficient, the risk of gases being drawn back into the ventilation increases.
The error is corrected by increasing the chimney pipe to the required level.
- Cross section too small or large.
Not only does it reduce traction, but it can also disrupt the tightness of the circuit as a whole.
The draft is corrected by installing a weather vane or turboprop on the chimney head, protecting the circuit from blowing and the effect of reverse draft in windy weather. However, in calm weather they will be useless.
- Unsuitable material and construction defects.
The material must comply with technical operating parameters, and installation must be carried out in strict accordance with regulations.
Neglecting these issues may result in the coating melting or burning out and, as a result, a fire.
Maintenance and cleaning
Preventive maintenance and cleaning of the chimney duct is carried out at least 2 times a year, before the onset of the heating season and at its end. The inspection must be carried out by representatives of regulatory organizations, and they also issue a conclusion on the suitability or unsuitability of the chimney circuit for operation. If you have the appropriate knowledge and skills, the home owner can also periodically inspect it. In this case, the channel is checked for:
- presence of traction;
- integrity of partitions;
- circuit tightness;
- presence of blockages.
If the thickness of ash deposits is more than 2 mm, cleaning is carried out. To do this, use a special ball weight, a brush and a stiff brush with an extended folding handle or on a steel cable. Starting cleaning from the top and gradually unfolding the handle, they move into the depths of the shaft. The fireplace insert is first closed to prevent soot from penetrating into the room, the furniture is covered, and the windows and doors are closed.
Cleaning can also be done using chemicals. When burned, the so-called “miracle logs” release chemical compounds that are harmless to humans, under the influence of which the soot lags behind the walls.
Once every ten years, a major overhaul of brick structures is carried out, replacing the mortar in the seams.
It is prohibited to burn off soot and use chlorine-containing cleaning products.
Calculation example
For example, there is a house of 60 sq. meters. On average, heat loss is 100 W/sq.m., the required heat flow is 6000 W. We apply a safety factor of 1.2 - 6000 * 1.2 = 7200 W In the table, the maximum approximate value will be 7185 W at a flow speed of 0.5 m/s. In the leftmost column, the internal diameter of the pipe will be 15 mm. Using the manufacturer's table, we find the required outer diameter of the pipe. For example, for the closest value in the direction of increase - 18 mm. This is a universal multilayer pipe (PE-Xc\Al\PE) 25 mm. We look the same way. A 25 mm Stabi polypropylene pipe is suitable for us.
Expert advice
A few tips from experienced stove makers:
- You should not place chimneys in corners and places where walls intersect, so as not to weaken their strength.
- Before laying a brick smoke duct, you should prepare a row (layer-by-layer) layout for its installation.
- The otter and fluff masonry, which is an integral part of the brick structure, can be reinforced with metal rods or plates.
- You cannot smooth out the internal roughness of a brick pipe with clay. This causes condensation and dampening of the brick.
