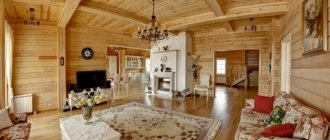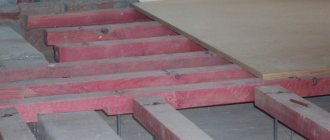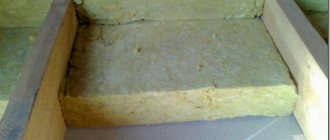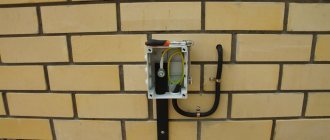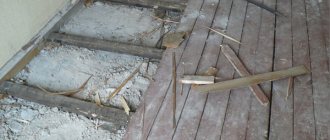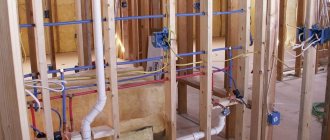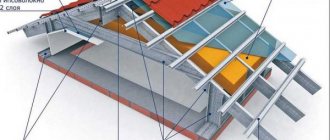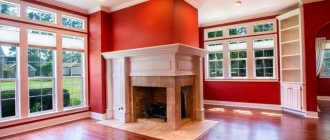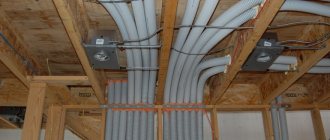A frame house is built very quickly. This is a simple and reliable technology, which is why it is very popular now. But the floor arrangement in a frame house is somewhat different from that in a classical building. It begins to be done immediately after the foundation is poured, and only then the walls and roof are erected.
Do-it-yourself floor of a frame house: what is needed for this
First of all, before starting construction, a project plan must be created according to which the house will be built. When the project is ready, the necessary tools and materials are purchased. To build the floor you will need the following:
- hammer;
- plane;
- chisel;
- Circular Saw;
- pencil;
- plumb line;
- level;
- screwdrivers;
- ladder;
- drill with drills;
- tassels.
It is important to make the floor strong, reliable and level, because it will support the entire house, including walls and other parts. The floors in a frame house on stilts, where the foundation is made in the form of metal pipes, and the entire structure rests on them, should be especially strong.
Before starting construction, you need to find out at what depth the groundwater lies. This will allow you to decide how many layers are needed - one or two.
What are they needed for?
Properly installed beams and the distance between them ensure sufficient ventilation of the underground space of the house
Laying wooden beams as lathing under the future floor allows you to strengthen the entire floor structure as a whole. In addition, noise and heat insulation materials are placed in the distance between the joists, which greatly improves the characteristics of the floor.
Properly installed beams and the distance between them ensure sufficient ventilation of the underground space of the house, which means that the wood will not rot over time. Especially if the building is located on an area with high groundwater. How to properly install logs and calculate the optimal distance between the sheathing beams is discussed below.
Pie designs
First, a subfloor is made, which is also the ceiling for a frame house. Floor beams are secured to the foundation frame. At the same time, make sure that there is a layer of waterproofing between the foundation and the wood so that the wood does not begin to decompose due to natural humidity. To do this, lay a double layer of roofing felt or waterproofing material.
Next, they make the load-bearing base of the floor, using either only the main beams, or both the main and secondary beams.
Secondary beams or logs in a frame house are used to ensure that the pitch of the main beams is large. But at the same time, the consumption of materials increases, the thickness of the floor increases, and more work needs to be done.
If there are no secondary beams, the main beams can also be used as joists. Then the floor pie looks like this (from bottom to top):
- cranial bars with a section size of 50x50 mm, fixed to the load-bearing floor beams;
- layer of boards - filing;
- protective elements from wind and moisture;
- load-bearing beams, between which there is insulation inside;
- vapor barrier layer;
- rough flooring made of boards or thick chipboard.
Advice from construction experts
It is necessary to build a support at the boundaries of the joints of the boards
It is recommended that the installed type of structure be solid and not consist of many sections, due to this the load-bearing capacity of the entire floor as a whole increases. It is necessary to build a support at the junction point. In general, it is best to secure the support in the form of a pillar. Usually the logs are connected using galvanized plates.
It is imperative to take into account the distance between the floor joists. Among experienced builders, the space used between two or more beams is designated as a pitch. Typically, the pitch size is directly related to the thickness of the black decking. The smaller the sectional size of the floor covering, the narrower the step between all the beams.
Using a special table located above, you can follow a certain sequence. If you use boards of increased thickness, then the distance will also increase proportionally.
Since a coating such as plywood is a resistant material, in this case the step must be increased. With a thickness of 20 mm, the step will be 42 cm. Each laid sheet should be secured to different logs. Do not forget about securing the edges and the center; in this case, you can extend to half the board. For all the details and useful tips on laying wooden floors, watch this video:
Everyone knows that logs are made from coniferous trees, because their resin content provides protection from moisture penetration and service life.
In order for the flooring on joists to be installed correctly in complex operational areas, it is necessary to use trees such as larch, because this type of wood has high moisture resistance.
What is a subfloor
This is a plank covering that is located in the space between the joists and provides a level surface for the installation of the finished floor covering. The construction of the subfloor involves the use of insulation, which makes it possible to additionally heat and sound insulate the building from below. And only in the attic is the rough flooring made the main one, since there is no need to spend extra money on parquet, laminate or floor boards.
When choosing a material for a subfloor, only minor attention is paid to quality, so you can purchase inexpensive types of wood.
The subfloor experiences almost no load. On top of it there can only be a layer of insulation (it is very light), as well as a front covering. After all the installation work is completed, it itself will be completely hidden, so its appearance is also unimportant.
Online calculators
To simplify calculations, you can use an online calculator. However, to enter data into it, you must first determine the cross-section of the timber, the thickness of the flooring and what pitch of the floor joist is accepted.
Attention: in this calculator there is a distinction between the concepts of “subfloor” and “floorboard”. This refers to a two-layer plank flooring, in which subfloor boards are first laid at intervals of 2 cm (to compensate for temperature and humidity deformation), and then a flooring is created from floorboards and they undergo finishing treatment (varnishing, painting).
Frame house floors
In frame buildings, a wooden floor between floors is made of beams, the height of which is 150-250 mm. The pitch between the beams is 60 cm. Thanks to the use of such floors, the load is distributed evenly. Thermal insulation of the floor is carried out when installing the rough flooring.
The ceiling between the basement and the first floor is usually made exactly the same as the rest. To do this, the subfloor is installed on logs that stand on stands. This allows the weight of the entire structure to be transferred to the foundation. Thanks to this method, less materials are consumed and the requirements for wood are reduced, so this solution is used most often and is even considered classic.
The insulation layer is laid in the same way as for interfloor coverings. Therefore, the principle of installing a subfloor is the same for all levels.
Useful: Interior decoration of a frame house
Subfloor and floor joists
From under the base the house can have a negative impact due to its proximity to the soil, high humidity, etc. Therefore, when the lower floor in a frame house is close to the foundation or to the ground, the wood is isolated from concrete, brick or soil. This reduces the likelihood of condensation and also prevents wood decomposition.
The materials used in the construction of the coating must undergo similar treatment. Waterproofing work is quite simple, you can do it yourself. The waterproofing layer must be laid before installing the insulation to prevent it from becoming damp and destroyed.
Use of bulk aggregates
Bulk insulation of frame houses is very popular, because with the help of various substances (slag, sawdust, perlite, expanded clay) you can fill the entire space between the beams. Such flooring can withstand even increased loads.
Loose aggregates are typically used to fill the basement of a frame house when the subfloor is installed on joists. It is enough to install cranial bars 50x50 mm, as well as OSB 15-20 mm thick, and this design will be enough to withstand large expanded clay or other thermal insulation materials.
This type of insulation is convenient in that it is carefully distributed over the base until the desired thickness is achieved. You can fill it yourself, which allows you to save a lot at this stage.
It is better to use heavy filling materials only on the basement floor, so as not to load the building structure with additional weight.
Instead of expanded clay, you can also use ecowool. This insulation is of organic origin, it is very light, so it does not overload the frame. As for other fillers (sawdust, perlite), they are either very expensive and rarely used, or are considered an outdated option.
Foundation requirements
The foundation surface must be checked for evenness. The height difference should not exceed 1 cm per 1 linear meter. Otherwise, it is necessary to additionally use a cement-sand screed.
During the process of pouring concrete for the foundation, when it has not yet hardened, anchor fastenings for the beams must be installed in increments of up to 2 m.
Before continuing construction work, care should also be taken to properly waterproof the foundation. This will ensure its durability, protect it from gradual destruction, and protect the first floor and basements (if any) from fungus, dampness and insect breeding.
You can waterproof the foundation using a variety of options for rolled, coating, sheet and sprayed materials. You can also use concrete with special hydrophobic additives that increase the degree of water repellency.
Concrete gains full strength by 28 days of hardening under normal conditions. However, laying the floor can begin about a week after pouring, when the foundation already has about 60-70% of its final strength.
If laying the floor is carried out before installing the walls and erecting the ceiling of the next floor, then the work must be carried out in dry weather, and also making sure that the foundation is dry from precipitation.
Piece and roll insulation
This type of insulation includes mineral wool and polystyrene foam. They have the advantage of minimal volumetric weight. These materials need to be used in small quantities to make the house warm (the middle layer is 10-15 cm thick).
Therefore, such insulation does not create a serious load on the floor frame. To install it, it is enough to additionally use only thin boards or even particle boards, which are installed on thin skull blocks measuring 30x30 mm.
Polyurethane foam insulation can also be applied to the resulting floor covering. Although this option has many disadvantages (the need to involve strangers and equipment, the high cost of materials), this insulation is considered the best option for insulating a subfloor on a basement floor.
As soon as the foam finishes forming, a continuous volumetric coating is obtained, which has sufficient rigidity and the ability to protect the structural element from high humidity and other negative phenomena.
How to make a floor with your own hands: step-by-step instructions
Even if you are not going to do the construction yourself, study the algorithm to properly control the performers.
Preparing to create a floor in a frame house
First, check whether the foundation is level. To do this, measure the height of different sections and check the diagonals. If there are inaccuracies, they are eliminated. Next, holes are made in the foundation along the perimeter of the building and anchor bolts are installed there to secure the beds.
Then the foundation is waterproofed by coating it with an appropriate solution or installing a waterproofing film.
Laying the beds
Floors are boards or beams that are secured with anchor bolts along the entire perimeter of the building. They must be level and fastened securely and accurately. The requirements for the beds are that they have a thickness of at least 50 mm and a width of at least 150 mm.
Next, install the beds:
- Lay the boards directly on the concrete slabs and mark where to cut off the excess.
- Calculate the best places to drill bolts
- Preparing holes in concrete.
- Lay waterproofing
- Install the boards and secure them with anchor bolts. After installation, check that the horizontal plane is maintained. If it is not there, the work is adjusted.
Floor supports and beams
Beams are the main supporting elements that support the entire floor structure of a frame house. They must be treated with protective agents.
Useful: How to build a garden house with your own hands
Installation is performed as follows:
- Mark on the house plan exactly where the supports will be located and what their height will be. Then they install the supports and pull the string to make sure that everyone is the same height.
- According to the measurements specified in the first paragraph, cut a beam with a cross-section of 100x100 mm and place it in the areas indicated in the plan. A waterproofing layer is laid under the timber. Secure the supports with nails.
- They begin to place the beams with their ends in the pocket. To install them in height, special inserts are used. It happens that workpieces turn out longer than expected. Then the excess is cut off. And if the length is insufficient, the beams are joined on the support.
- The beams are secured to the beams using corrugated nails. If their height exceeds 1 m, it is necessary to use wooden slopes.
Strapping and logs
To perform the strapping, boards with a thickness of 50 mm are used. The width is determined depending on the thickness of the insulation and the expected load. The installation is done like this:
- Lay the trim along the sides of the house, installing the boards parallel to the floor beams. Place the material on the end, aligning it with the outer edge of the bed, and then hammer it in with nails in increments of 20 cm.
- Mark where the logs will be located. To do this, measure 40 cm from the strapping board near the corner. The boards for the joists are immediately placed on the beams and placed on their sides, aligned according to the markings.
- If the board is long enough, similar markings are made on the opposite side. The logs are trimmed and secured to the beams and strapping, as well as to the beams if they intersect them.
- If the length is insufficient, overlap the joint. The joint must be on the floor beam.
Floor insulation
It is best to insulate the floor in a frame using mineral wool. It has only one drawback - loss of thermal insulation properties when wet. Therefore, it is important to make high-quality hydro, wind and vapor protection.
If the density of the insulation is small, a liner treated with bioprotective agents is installed under the joists.
- They begin to sew a waterproofing membrane across the joists. All joints are sealed with tape, and the film itself is attached to the wood with a stapler.
- Insulation is placed between the joists so that there are no gaps. With a double layer of insulation, it is necessary that it overlaps.
- A layer of vapor barrier is laid on top of the insulation and also secured to a stapler. It is needed to prevent the insulation from getting wet due to moisture that may come from the house.
General recommendations
Make sure the wood is dried and treated with antiseptic or bitumen.
This will significantly extend the service life of the structure. When the humidity is more than 20%, the tree can become warped, compromising the integrity of the structure. Boards brought from a warehouse should lie at room temperature for several days. This is especially true during the winter season. It is not recommended to lay the floor when the air humidity is less than 60%. You should not saw or plane boards in the room where the floor is being installed. Sawdust can cause rot.
Use the rule after installation. Lay it across the beams, remove gaps, leveling the height. This is easy to do with the help of special modern adjustable fasteners that have appeared on the construction market. The floor is laid only after all leveling procedures.
The smaller the pitch, the longer the floor will last. However, the main indicator of durability is the material of the coating and base. The most durable wood is larch.
The installation of beams is usually carried out along the window, i.e. across the room. The floor boards are then placed along the length of the room, i.e. from the window. However, this is just a recommendation and a matter of taste.
A board is attached to each beam. Holes for screws should be drilled in advance to avoid delamination.
The most common option for the space between the joists is from 50 to 56 cm. As a rule, it does not exceed a distance of 69 cm.
Removing joists and wooden floors is quite simple. It is necessary to remove all the furniture from the room, remove the baseboards, and open the boards or sheets of chipboard. After inspection, the old boards are replaced with new ones. The logs themselves can be partially replaced. Simply cut out a piece of rotten wood and install a new one.
Don't forget to use a protective impregnation on new boards. Check the ends of the beams for rot, and inspect the base insulation, if any. Repairing the floor can be a reason to insulate your home.
Warm floor in a frame house
When planning a frame house, you need to immediately decide whether it will have a heated floor, and if so, where exactly (for example, in the bathroom, throughout the house, in the living room, etc.). After all, heating equipment must be installed in advance, at the stage of floor installation.
There are many options for underfloor heating, so you need to explore them and determine which one is right for you.
To organize a heated floor system for water heating, plastic pipes are used, which are laid inside the ceiling throughout the house and organize a system control center to regulate the operation of all elements.
With electric heating, it is most economical to use infrared heated floors . It consumes less electricity than cable, is easier to install and is more convenient to maintain.
How to save money on flooring
In order not to spend a lot of money on organizing the ceiling in a frame house, you can use one of the following methods:
- the use of wood that has already been in use;
- using door panels instead of boards.
Not new boards are no worse than newly purchased ones. Moreover, they are already dried, so their use is sometimes considered more profitable. Moreover, such a board is several times cheaper than a new one.
As for door panels, this is also the best option. They are smooth, durable and no worse than a rough board. A finished floor (for example, a parquet board) will be installed on top, so no one will know that you have a lot of door panels below. But this will allow you to significantly save on material without losing quality.
