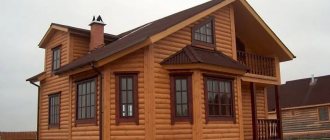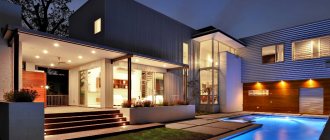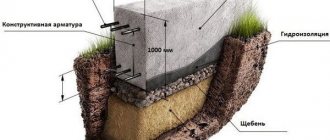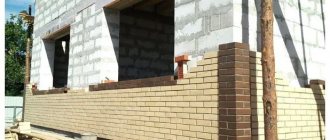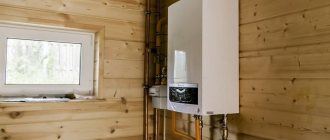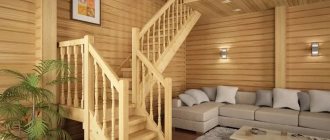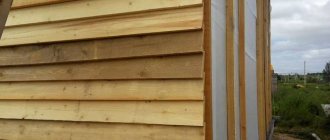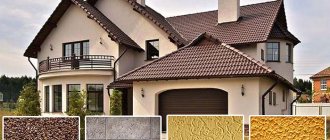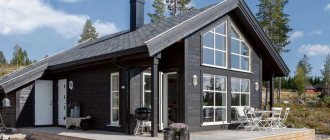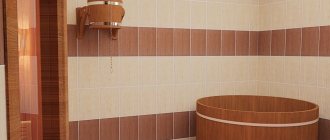The construction market is constantly updated with new materials; it is difficult for an inexperienced developer to navigate the wide variety on his own. Moreover, many companies use obscure names in order to increase product sales and increase their cost. Very often, such an advertising campaign works, and the profitability of commercial activities increases without much effort.
Beveled larch plank
What is planken?
Planken facade board is a modern building material, in the manufacture of which natural wood is used. The purpose of the material is to work on the external/internal cladding of buildings. Compared to facade boards, this material does not have sharp edges. They are rounded or beveled. Natural wood finishes can be combined with any building materials. It perfectly complements the design of the garden plot.
Country houses, cottages, baths, saunas are sheathed with planken. It is also used in the construction of terraces (as flooring), fences, and for interior decoration. If such a board is used when cladding facades, then the full effect of a wooden house is achieved.
Portfolio. Cladding of a building using the example of the Khovrinskaya illegal armed group
Our company has installed an NVF at the Khovrinskaya pumping station with a total area of 2,200 m2.
Porcelain tile facade of the Tikhoretsky shopping center
Facade area – 855 m2
Work completion time: 60 calendar days
Ventilated facade of the school “Integration XXI Century”
Facade area – 700 m2
Work completion time: 50 calendar days
Pros and cons of planken
This building material has pros and cons. Let's look at the advantages of planken:
- Aesthetics. There are surfaces in different designs that match different architectural styles. Thanks to the use of different installation technologies and different types of wood, it is possible to create a unique look for urban or suburban buildings and additional structures.
- Easy installation. Installation work requires simple tools and no special skills are required. The planken is mounted using a screwdriver, hammer, pliers, cutting saw, angle grinder, mallet and level. The essence of installation work is the systematic, careful placement of fasteners, as well as screwing in screws. There is no room for haste in such work. You need to check the position of the boards using a level.
- Durability. Hardwood is used, which is durable and resistant to temperature changes and precipitation. Thanks to impregnation with water-repellent and antibacterial compounds, it is possible to increase the service life of the material by 30 years.
- Environmental friendliness. The lumber contains no synthetic, toxic resins or artificial materials. It does not have a negative impact on the environment or human health. Renewable resources (wood) are used in production.
- Ease. In comparison with other building materials for external and internal work, there is no need to create serious load-bearing elements under the plank. You will need a simple horizontal or vertical lathing.
- Different types of fasteners. Fastening is carried out using ordinary nails. It is recommended to use screws and metal fasteners. This ensures ease of use. Various fasteners contribute to the implementation of any architectural and design ideas.
- Resistance to aggressive environments and natural phenomena. Lumber is made from high-quality pine and larch. For interior decoration, cedar or oak lumber is recommended. These breeds are highly resilient. Larch is not afraid of moisture, does not rot and does not swell.
Advantages over lining
If we compare the popularity of plank and lining, the latter is still winning and is significantly ahead. However, the first one has a number of advantages. One of the most significant is that it is assembled with a certain gap between the boards, and this allows for some fluctuations in size due to changes in temperature and humidity. As you know, all building materials can change their size insignificantly due to external negative factors. At the same time, the building itself, even due to small changes, can seriously reduce its service life. In addition, thanks to its fastening method, it is much easier to replace a separate plank than a lining.
All these obvious advantages increase the chances of an environmentally friendly building material in the near future to seriously break away from its rivals and overtake even its most important competitor - lining.
Cons of planken
This material has few disadvantages:
- The need to apply paintwork. Despite the fact that in production the back side is coated with special impregnations to impart antibacterial and hydrophobic properties, additional processing of the ends and front side is required. For this, special paints, varnishes, and stains are used.
- Difficult to install. During horizontal or vertical installation, it is necessary to strictly control the indentations, how the material adheres to the ground. With horizontal technology, the slats must be positioned parallel, with vertical technology - perpendicular. To simplify the work, building levels and squares are used.
- High price. Compared to eurolining, the cost of a modified edged board is higher. They have a more complex design and technology. Due to the popularity of planken, manufacturers are trying to do everything to get maximum profits with minimal production costs.
Recommendations
You know how to make planken with your own hands, now let’s talk about practical recommendations. When covering façade walls, it is recommended to reduce the distance between vertical slats. The standard distance is 0.8 meters, and we recommend setting from 0.55 meters. Why? Let's compare planken with clapboard. Individual boards of the lining can be connected to each other “tenon and groove”, due to which the position is fixed along the entire length. You should not believe the tales of planken manufacturers that in such places the lining can crack when deformed.
It’s not all right, because it is this method of fastening that will guarantee the preservation of the plane under any operating conditions. Planken boards are not connected to each other, and the technology will also provide for the presence of mounting-type slots, individual fastening, and fixation is carried out only on supporting vertical slats. Like other lumber, planken can become deformed when humidity changes; situations arise when one board remains flat, but the one located next to it is bent by the propeller. Such actions make the upholstery process more expensive and increase the time required to complete construction work.
If you plank the baths, you should definitely ensure effective simple ventilation. Do not tightly cover the bottom edge in the first row; air vents should be left at the top near the rafter system. You should not rush to make a final decision on the method of finishing the walls of the facades, and you should weigh your wishes and possibilities, the advantages and disadvantages of building materials.
Share the post “How to make a planken with your own hands - a method of finishing a house” by copying the link: https://kaksdelatsvoimirukami.ru/kak-sdelat-planken-svoimi-rukami-metod-otdelki-doma/
What wood is used in the production of planken?
Often, coniferous wood is used in the production of building materials, from pine and cedar to Siberian larch. Pine materials are used for interior work. Larch plank has an optimal balance between cost and quality. Siberian larch is a coniferous tree that grows in the Siberian taiga under natural conditions.
Do you want to learn about the features of house design, get advice from a specialist on selecting a site and the number of floors of the planned object? In the directory of companies on Building Companion you will find a large selection of construction companies that will help solve these issues. The profile of each contractor contains the necessary information, portfolio, reviews, and you can place a request for an estimate of the cost of construction. Find a construction expert for advice »
Advantages of larch plank:
- Natural phytoncides that kill harmful microorganisms.
- In terms of density and strength, larch is comparable to oak, but is lightweight.
- Preservation of heat inside the building.
- Resistance to low temperatures.
- Resistance to moisture, rotting (to improve properties, appropriate compounds are used).
Experts note that wood contains natural resins in high quantities, but when treated with high-quality fire protection, larch lumber becomes resistant to fire. This is an important characteristic if planken is used for exterior finishing of buildings. Larch is also aesthetically pleasing and has a beautiful structural pattern. This allows it to be used not only for finishing work, but also in the production of various products.
History of appearance
It is impossible to establish more precisely the origin of this lumber, but it is well known that it first appeared on the markets of Western European countries in the 60s of the last century. Initially, wood extracted in the Scandinavian countries was used for its manufacture, but a little later European manufacturers began to use Canadian and Russian larch, as well as some other types of wood. It is worth noting that Russian Angarsk larch today is one of the most popular materials for creating planken boards.
Thanks to the extreme simplicity of design, high technical characteristics and excellent resistance to negative environmental influences, boards of this type gained popularity first throughout Europe, and then throughout the world. With the disappearance of the Iron Curtain and the USSR itself, this lumber began to be imported to the CIS countries, and after some time, full-fledged local production of planken was also established in them.
Types of planken
There is a large selection of such facing building materials on the market. According to shape, there are different types of lumber. Products are produced with a beveled or straight profile. Materials with a beveled profile can be produced with an angle of 35-70 degrees. In width, the board can be produced in 7-9 cm. The thickness of the products can reach 15-22 mm. Planken has a standard length of 4 meters.
Straight planken is distinguished by chamfered corners. The surfaces of the lumber are ideally sanded to class 1 cleanliness. The products are universal and can be used for any finishing work. Slant lumber is often mounted horizontally. It is also used in the construction of fences. Direct materials are installed using hidden technology or self-tapping screws. Oblique products are mounted with special fasteners. Installation work does not require special skills or special tools.
Are you looking for high-quality building materials at reasonable prices for a country house? Receive a discount code from the manufacturer and use it during the home checkout process. Get a discount on building materials »
Planken installation technology:
- Creating a sheathing. For this purpose, special larch bars are used, which are pre-treated with antiseptic agents. Fastening occurs with screws on top of the heat insulator. Between the logs you need to maintain a distance of 1 meter. They are placed perpendicularly taking into account the direction of the boards.
- Preparation. Before installation work, the boards must be primed with an antiseptic agent that increases protection against moisture. At the same time, it is not recommended to apply an antiseptic to the outside, as this may cause problems with paint application.
- Installation. First you need to install the second row. For work, a laser level is used, with which markings are applied to the logs. Next, a horizontal block is attached, on which a board is placed to mark the fasteners. The fasteners are mounted from the rear side so that the part of the fastening element with the hole for the self-tapping screw remains at the top. The same technology is used to install all subsequent rows. After installation work, you need to remove the block and lay the first row.
Planken can be laid in any direction. Experts note that the most convenient is horizontal technology, which does not require special tools or special skills.
Price list
Design work
| Name of works | Price from, rub. |
| Testing | For free |
| Geodetic survey of the structure | from 20 rub/m2 |
| Creation of working documentation for the installation of a ventilation façade | from 70 rub/m2 |
| Registration of a color passport | RUB 155,000 |
| Issue an OATI order | 10000 rub |
| Project development | 30,000 rub. |
| Development of a work project | 30,000 rub. |
| Creation and approval of TDR for the duration of repair work | 30,000 rub. |
Construction works
| Name | Price |
| Assembly of the vertical subsystem: | from 500 rub/m2 |
| — galvanized with polymer coating | 400 rub/m2 |
| - aluminum | 600 rub/m2 |
| - made of stainless steel | 800 rub/m2 |
| Assembly of the interfloor subsystem: | 500 rub/m2 |
| — galvanized with polymer coating | 480 RUR/m2 |
| - aluminum | 720 RUR/m2 |
| - made of stainless steel | 960 RUR/m2 |
| Horizontal-vertical subsystem: | 650 rub/m2 |
| — galvanized with polymer coating | 560 RUR/m2 |
| - aluminum | 840 RUR/m2 |
| - made of stainless steel | 1120 rub/m2 |
| Wall insulation in 1 layer | 200 rub/m2 |
| Wall insulation in 2 layers | 300 rub/m2 |
| — basalt heat-insulating slabs, density = 45 kg/m3, m3 | 1850 rub/m3 |
| — basalt slabs, density = 80 kg/m3 | 2750 rub/m3 |
| — penoplex, ground floor | 5020 rub/m3 |
| Installation of the protective membrane | 100 rub/m2 |
| - windproof membrane | 95 RUR/m2 |
| Fastening of facing material S, m2: | |
| S≥ 1 m2 | 600 rub/m2 |
| 1>S≥ 0.36 m2 | 720 RUR/m2 |
| 0.36>S>0.1 m2 | 900 rub/m2 |
| S≤0.1 m2 | 4200 rub/m2 |
| Cladding material: | |
| - planken | 2100 rub/m2 |
| Installation work: | |
| Construction of a subsystem for a parapet cover | 500 rub/m. |
| — galvanized with polymer coating | 320 rub/m. |
| - aluminum | 480 rub/m. |
| - made of stainless steel | 640 rub/m. |
| Assembly of additional elements | 350 rub/m2 |
| - metal | 277 RUR/m2 |
| - aluminum-composite | 288 RUR/m2 |
| - aluminum | 550 rub/m2 |
Differences in quality
The cost of lumber is affected by:
- Dimensions.
- Wood.
- Variety
Pine has 2 grades: A and AB. Grade A material has no knots and is characterized by a homogeneous composition. AB grade products may have more knots and have a less uniform wood composition. Larch lumber is divided into 4 grades: AB, BC, prima and extra. The latter variety has perfect wood without knots and a beautiful natural pattern. There are no defects or defects. Available class is BC. Low-grade wood is used in production, so the finished product is not aesthetically pleasing.
Edged boards: production technology, materials and calculation of boards per cubic meter
All lumber, including edged boards in accordance with GOST 8486-86, during production allow for the presence of knots, cracks, fungal infections and similar defects. But within strictly defined limits!
In connection with these restrictions, products are sorted, which can be from 1 to 4 grades, as well as selective, where most defects are generally unacceptable (for example, rot, mold or cracks). We will try to tell you in more detail about the materials, production and use of boards, and in addition to the topic, we offer you a video in this article.
Dry edged pine floor board 40x200x6000 mm
Advice from professionals
Finishing facades with planken is a simple task.
To guarantee durability, several nuances must be taken into account during installation. The boards are placed at a short distance. During use, slight swelling is possible. When fitting lumber closely, the coating may become deformed as a result of swelling. When fastening with black self-tapping screws, wood putty is used to protect fasteners from natural factors. This also affects the aesthetics of the coating. Due to the fact that wood is used in the production of the material, it is processed with drying oils and oil paints. The article uses photographs from the site .
Features of ventilated facades
When cladding a building with curtain panels, it does not matter what type and what material it is necessary to design the ventilated space between the wall and the cladding. For better insulation of the room, it is recommended to use practical and proven materials, for example, mineral wool. To create a ventilated facade, a lathing is made on the wall, with a step width equal to the width of the insulating material. Most often, the width of mineral wool is 60 cm. It is also worth considering that the thickness of the lathing beams should be 20-30 mm. thicker than the thickness of the insulation.
The insulation is attached to the wall using mushroom dowels. After fixing the mineral wool, it must be covered with plastic film. This is necessary to prevent it from becoming saturated with moisture. You can also secure the film using mushroom dowels . When strengthening the film, insulation material may be wound around the drill; to prevent this from happening, it is necessary to use a tube with a diameter of 3-4 mm. exceeding the diameter of the drill. After completing the installation of the insulation, you can begin installing the plank.
